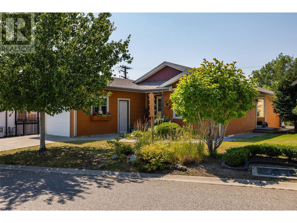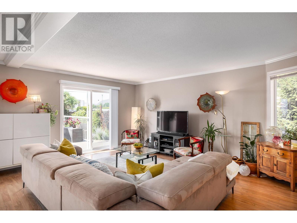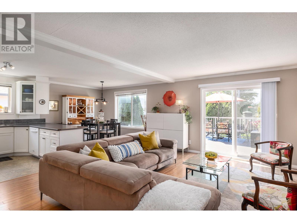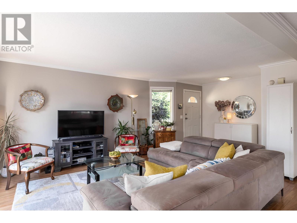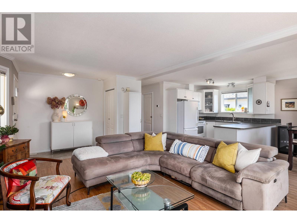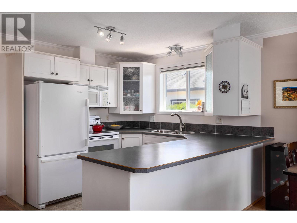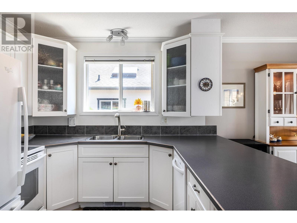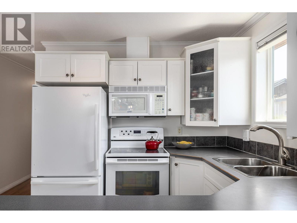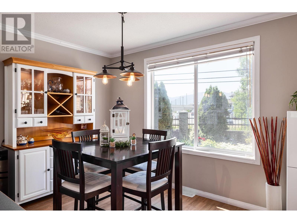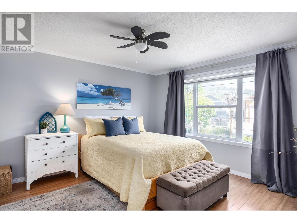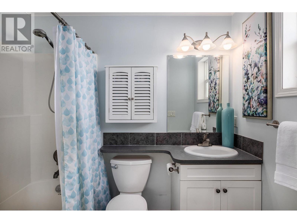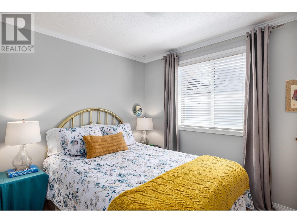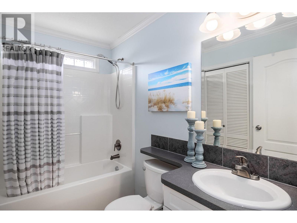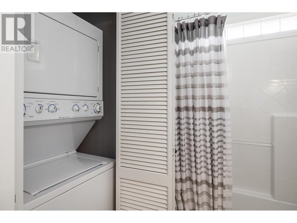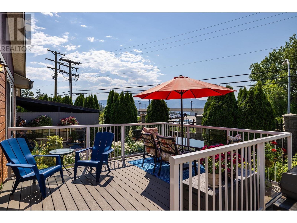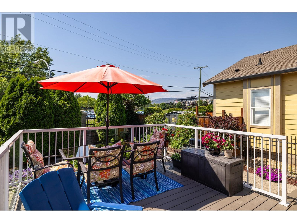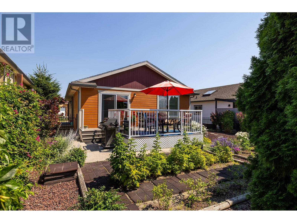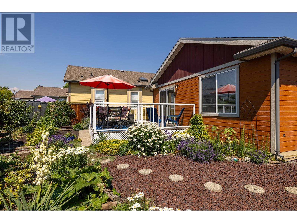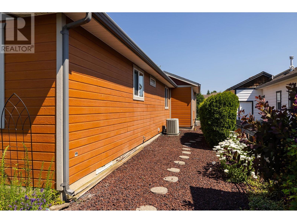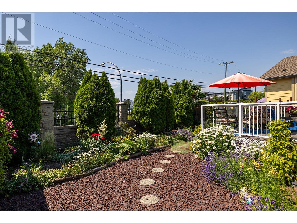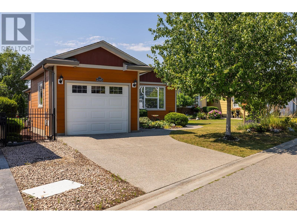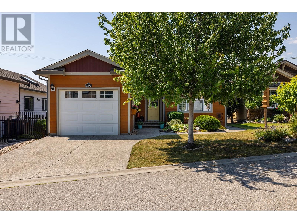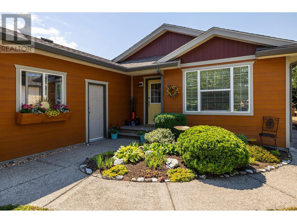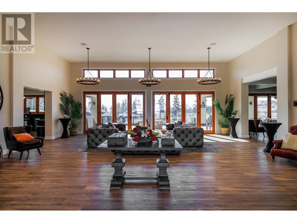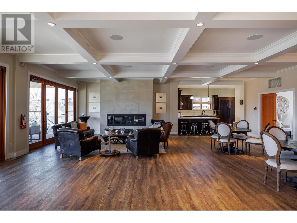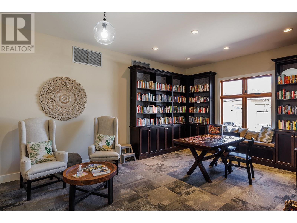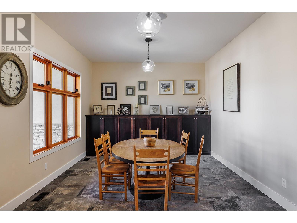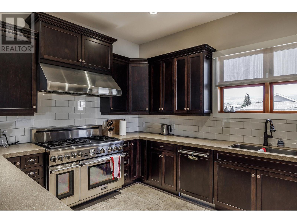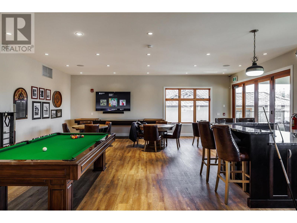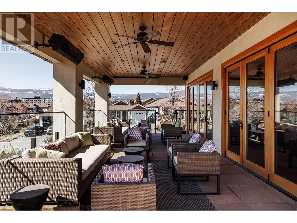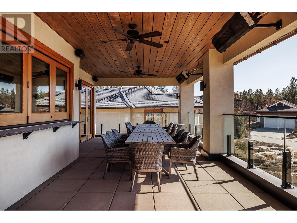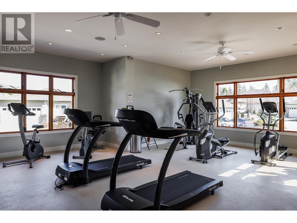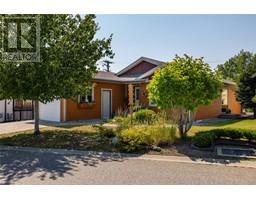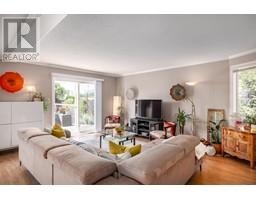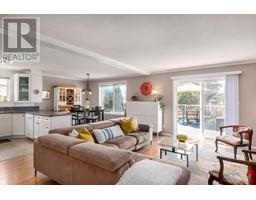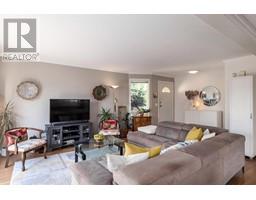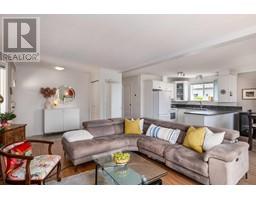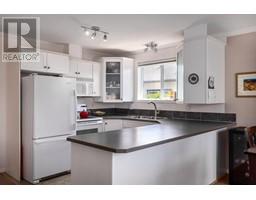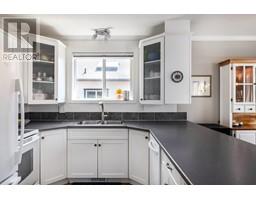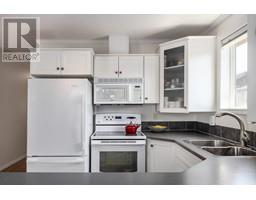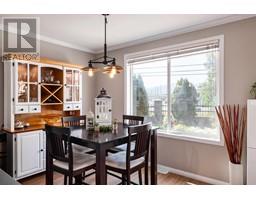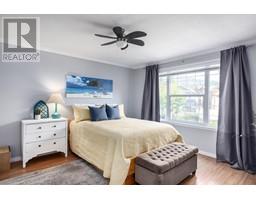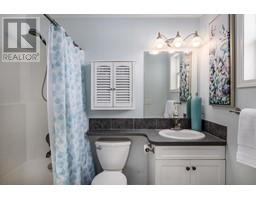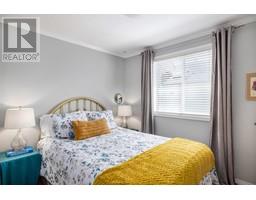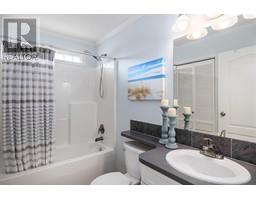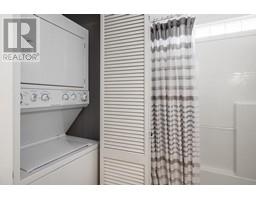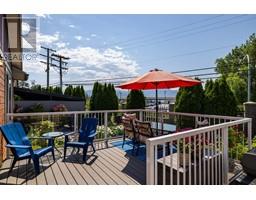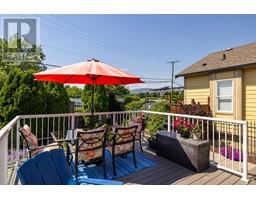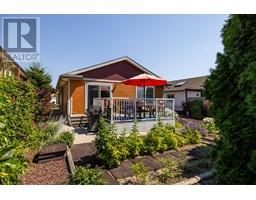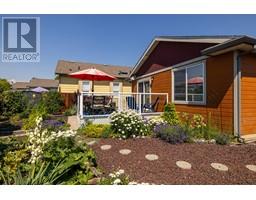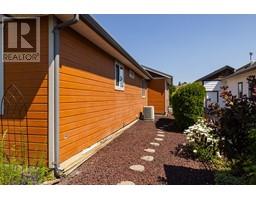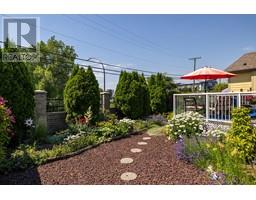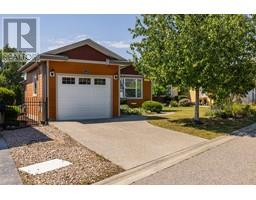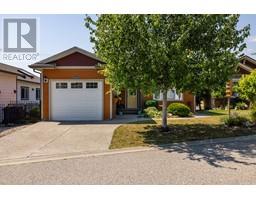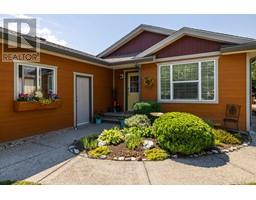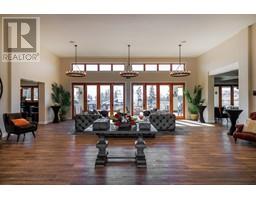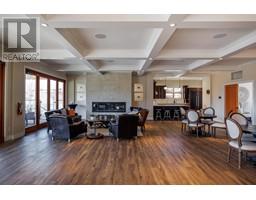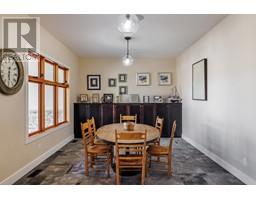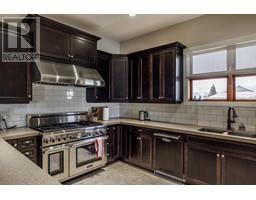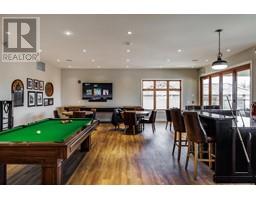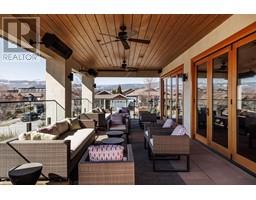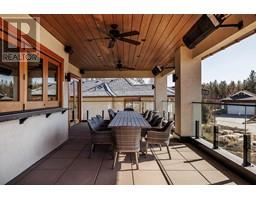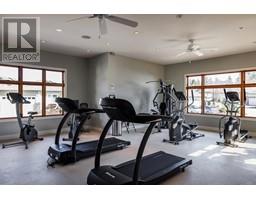2195 Mimosa Drive Westbank, British Columbia V4T 3A5
$519,000
Welcome to SAGE CREEK - Premier Adult 45+ Gated Community just across from 'Two Eagles Golf Course' offering charm and seclusion. You will love this 2 bedroom, 2 full bath rancher with an open floor plan and an abundance of natural light. Featuring a large Living room, good size Bedrooms, a functional Kitchen, sliding doors to the new sundeck and a fully fenced and landscaped backyard. Meticulously kept home with many updates: hot water tank, heat pump, blinds, paint and light fixtures to list just a few. Single car garage plus two car width extension of the aggregate driveway. Impressive CLUBHOUSE with fitness center, a social room, library, large kitchen, lounge and patio for your enjoyment. No rentals and pets are allowed with approval. Benefit: No Property Tax. Great location, close to all amenities. Don't wait any longer! This is it! Open by appointment only. (id:27818)
Property Details
| MLS® Number | 10340126 |
| Property Type | Single Family |
| Neigbourhood | Westbank Centre |
| Amenities Near By | Golf Nearby, Public Transit, Shopping |
| Community Features | Adult Oriented, Rural Setting, Seniors Oriented |
| Features | Level Lot |
| Parking Space Total | 1 |
Building
| Bathroom Total | 2 |
| Bedrooms Total | 2 |
| Appliances | Range, Refrigerator, Hood Fan, Washer/dryer Stack-up |
| Constructed Date | 2007 |
| Cooling Type | Central Air Conditioning |
| Exterior Finish | Wood Siding |
| Fire Protection | Security, Smoke Detector Only |
| Flooring Type | Mixed Flooring |
| Heating Type | Forced Air, See Remarks |
| Roof Material | Asphalt Shingle |
| Roof Style | Unknown |
| Stories Total | 1 |
| Size Interior | 1074 Sqft |
| Type | Manufactured Home |
| Utility Water | Private Utility |
Parking
| Attached Garage | 1 |
Land
| Access Type | Easy Access |
| Acreage | No |
| Current Use | Other |
| Fence Type | Fence |
| Land Amenities | Golf Nearby, Public Transit, Shopping |
| Landscape Features | Landscaped, Level |
| Sewer | Municipal Sewage System |
| Size Irregular | 0.1 |
| Size Total | 0.1 Ac|under 1 Acre |
| Size Total Text | 0.1 Ac|under 1 Acre |
| Zoning Type | Residential |
Rooms
| Level | Type | Length | Width | Dimensions |
|---|---|---|---|---|
| Main Level | 4pc Ensuite Bath | 7'7'' x 4'8'' | ||
| Main Level | 4pc Bathroom | 8'5'' x 5' | ||
| Main Level | Bedroom | 8'5'' x 9'5'' | ||
| Main Level | Primary Bedroom | 12'2'' x 13'7'' | ||
| Main Level | Kitchen | 8'8'' x 9'2'' | ||
| Main Level | Dining Room | 8'7'' x 8'7'' | ||
| Main Level | Living Room | 16'5'' x 17'9'' |
https://www.realtor.ca/real-estate/28058843/2195-mimosa-drive-westbank-westbank-centre
Interested?
Contact us for more information
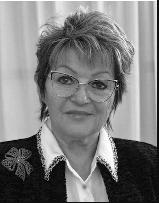
Rita Nagy
Personal Real Estate Corporation
www.ritanagy.com/

#100 - 801 Marine Drive
North Vancouver, British Columbia V7P 3K6
(604) 986-9321
(604) 986-9122
suttonwestcoast.com/
