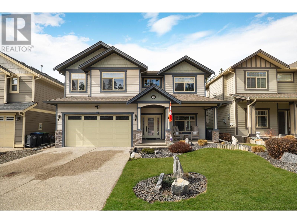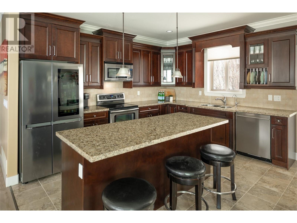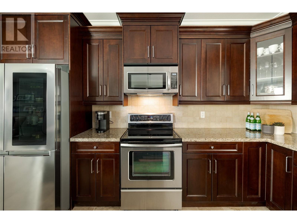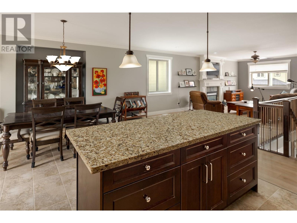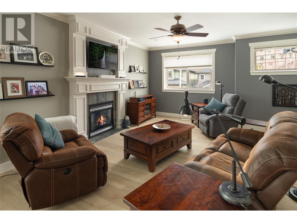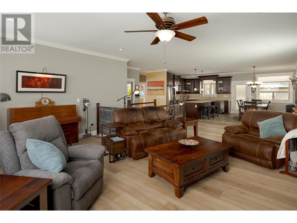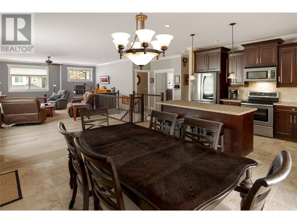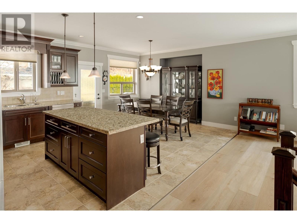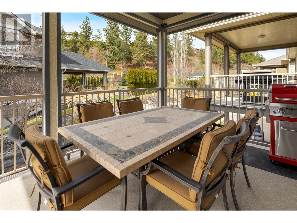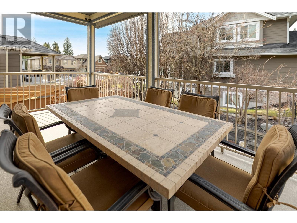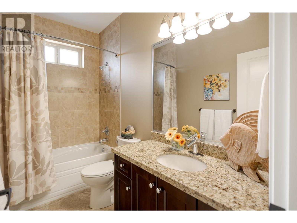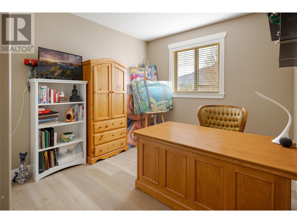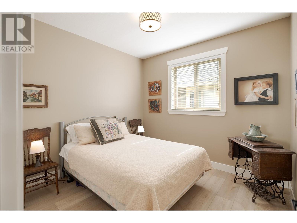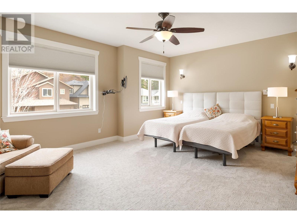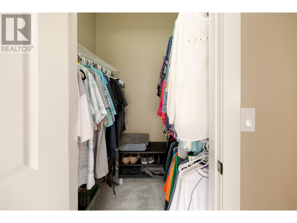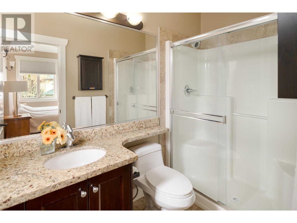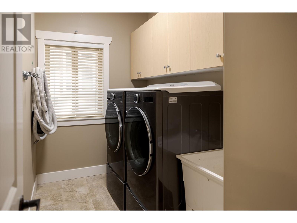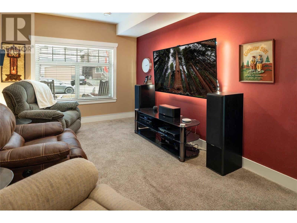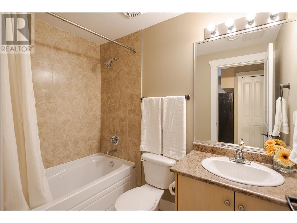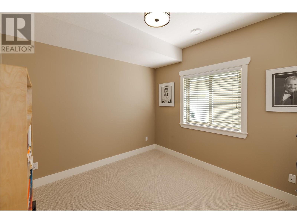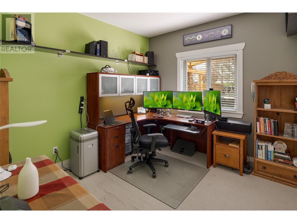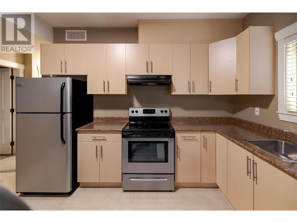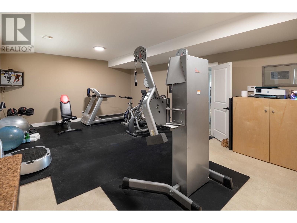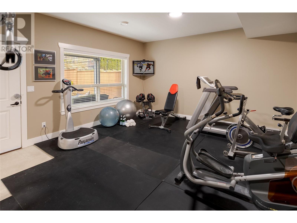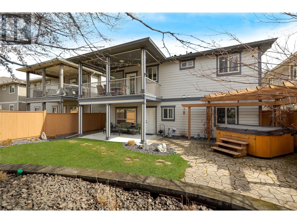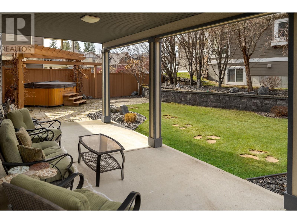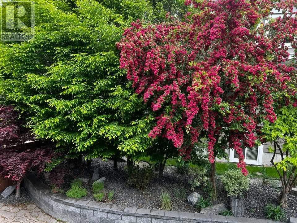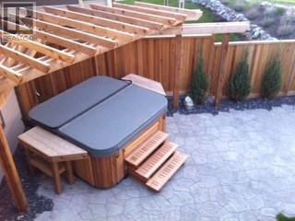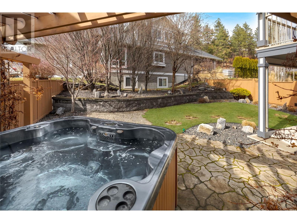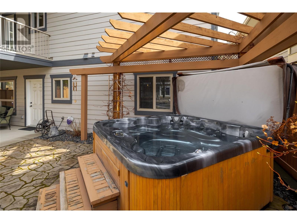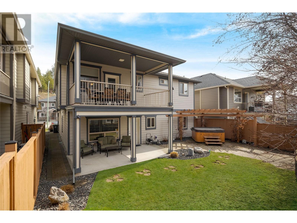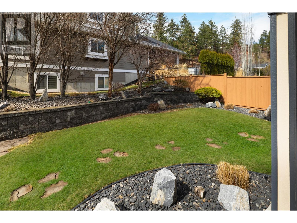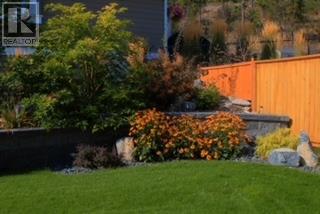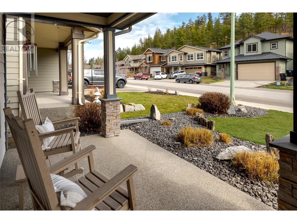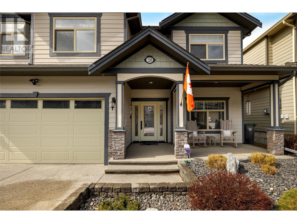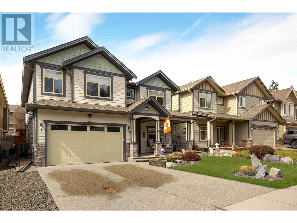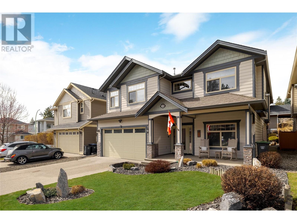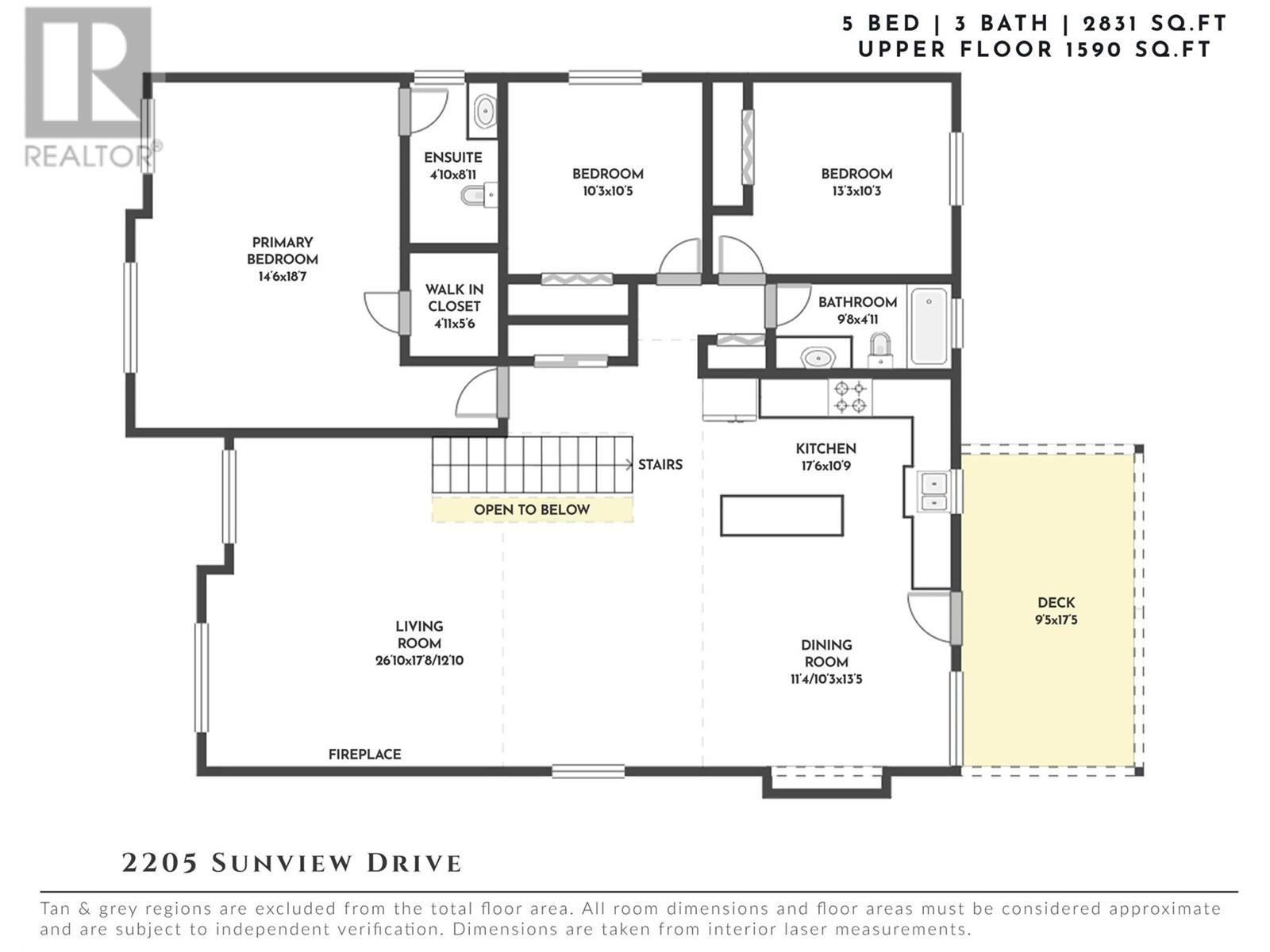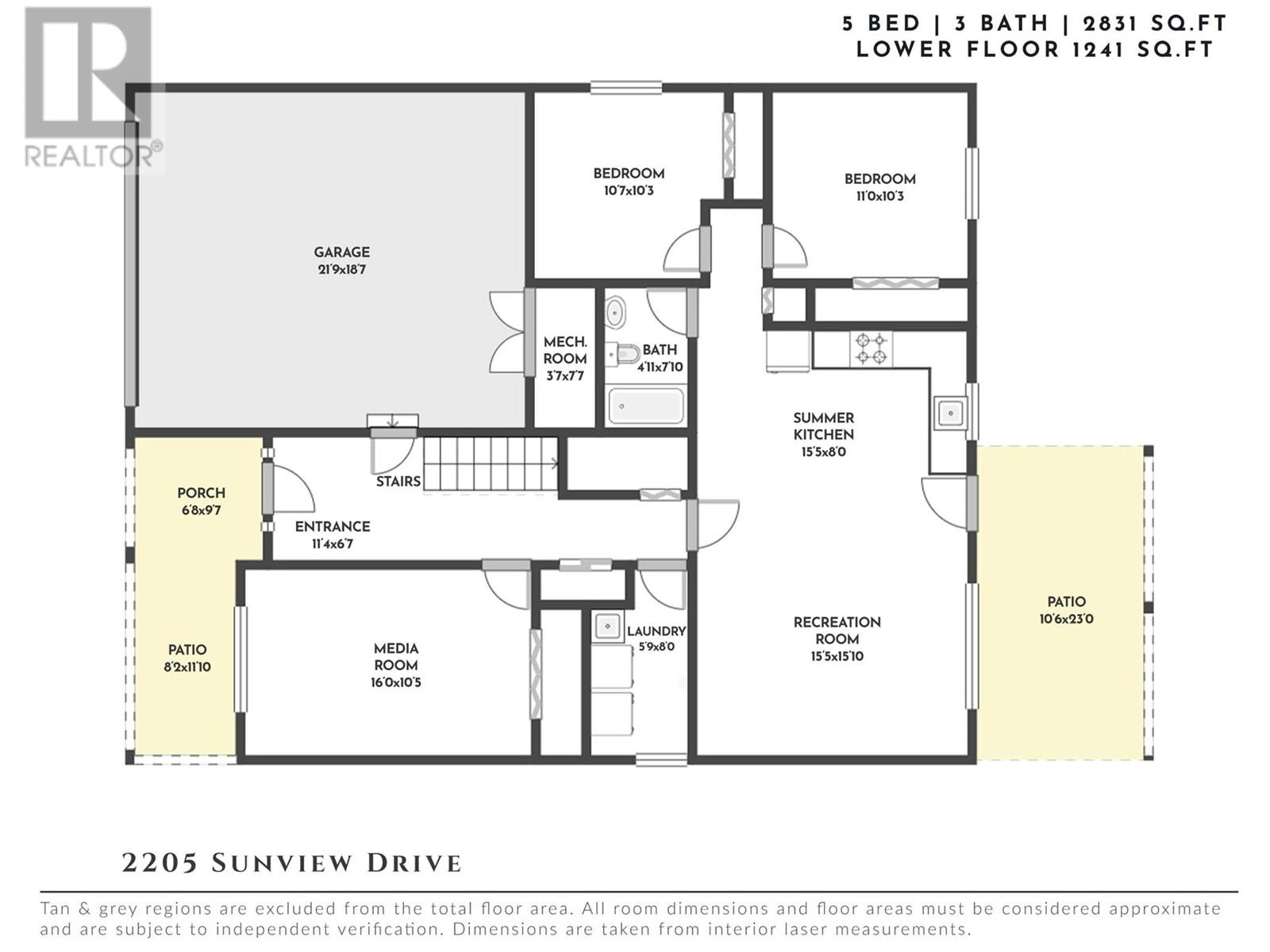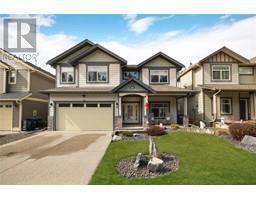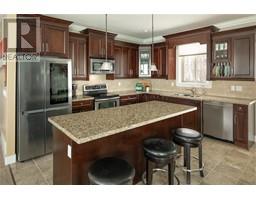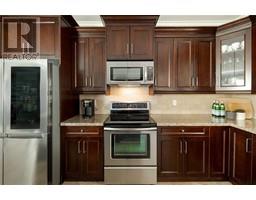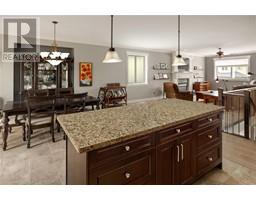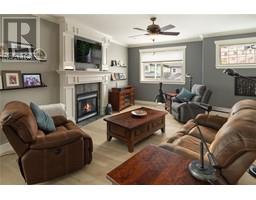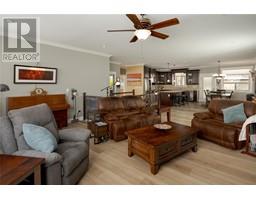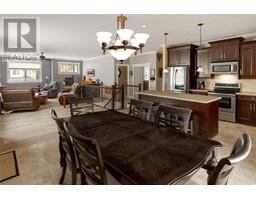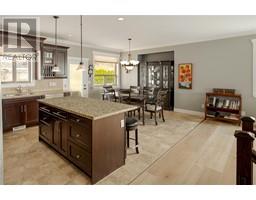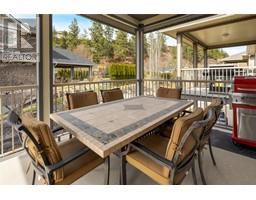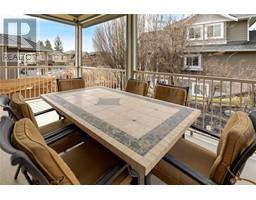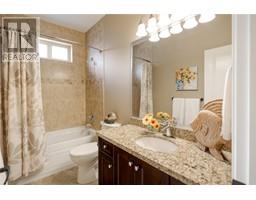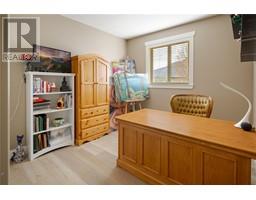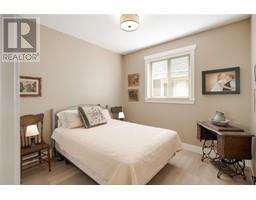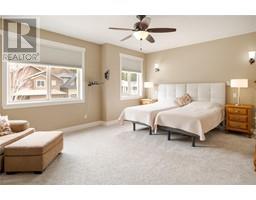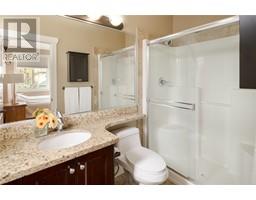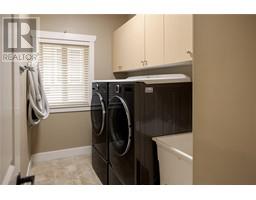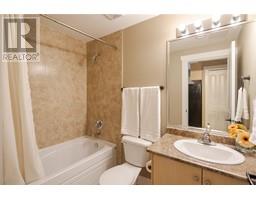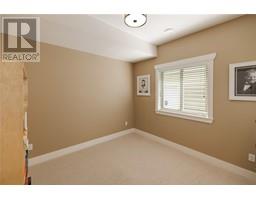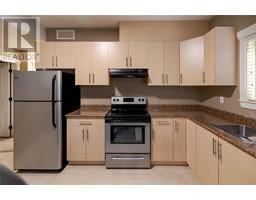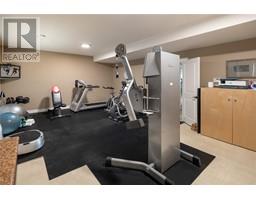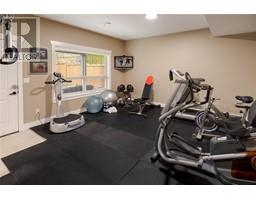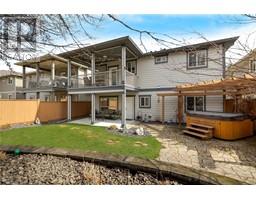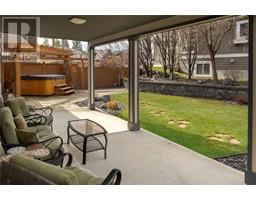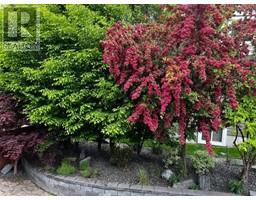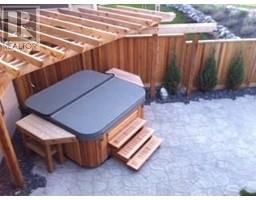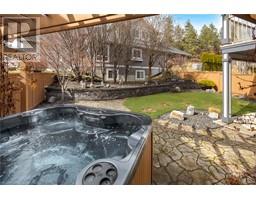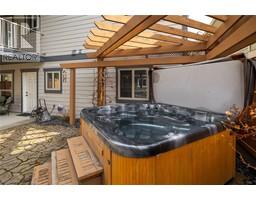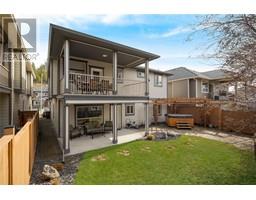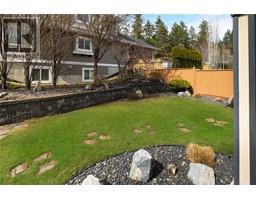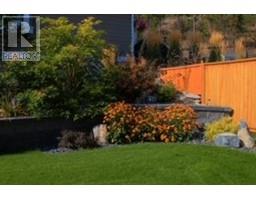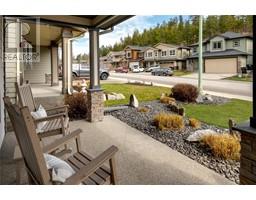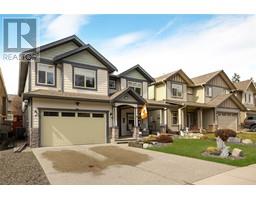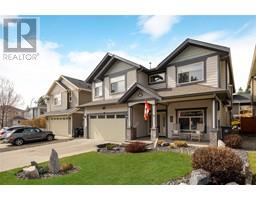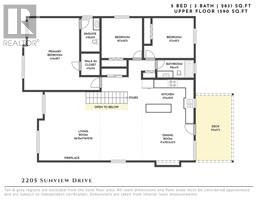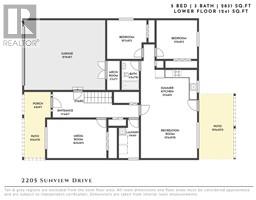2205 Sunview Drive West Kelowna, British Columbia V1Z 3X9
$943,800
Tucked into a quiet, family-friendly neighbourhood, this well-maintained 5-bedroom home offers the perfect blend of function, flexibility, and outdoor enjoyment. With a summer kitchen and separate entry on the lower level, there’s excellent potential for an in-law suite—ideal for extended family or growing teens. The main level features a bright, open-concept layout where the kitchen, dining, and living areas flow seamlessly together. Granite countertops, stainless steel appliances, and display cabinetry add a touch of elegance to the kitchen, while large front windows flood the living space with natural light. The family-sized dining area opens directly to a covered deck overlooking the backyard—perfect for effortless entertaining. Upstairs are three bedrooms, including a spacious primary with walk-in closet and private ensuite. The lower level includes two additional bedrooms, a large rec room, and a fully equipped summer kitchen with walk-out access to the backyard. Plus a versatile media room that could be easily utilized as a 6th bedroom if desired. Outside, the fully fenced yard is a private escape, surrounded by mature greenery and complete with a hot tub—your own oasis to enjoy year-round. (id:27818)
Property Details
| MLS® Number | 10338344 |
| Property Type | Single Family |
| Neigbourhood | West Kelowna Estates |
| Amenities Near By | Public Transit, Park, Recreation, Schools, Shopping |
| Community Features | Family Oriented |
| Features | Central Island, Balcony |
| Parking Space Total | 5 |
| View Type | Mountain View |
Building
| Bathroom Total | 3 |
| Bedrooms Total | 5 |
| Constructed Date | 2008 |
| Construction Style Attachment | Detached |
| Cooling Type | Central Air Conditioning, Heat Pump |
| Exterior Finish | Stone, Other |
| Fire Protection | Controlled Entry |
| Fireplace Fuel | Gas |
| Fireplace Present | Yes |
| Fireplace Type | Unknown |
| Flooring Type | Carpeted, Tile, Vinyl |
| Heating Type | Forced Air, Heat Pump |
| Roof Material | Asphalt Shingle |
| Roof Style | Unknown |
| Stories Total | 2 |
| Size Interior | 2831 Sqft |
| Type | House |
| Utility Water | Municipal Water |
Parking
| Attached Garage | 2 |
Land
| Access Type | Easy Access |
| Acreage | No |
| Fence Type | Fence |
| Land Amenities | Public Transit, Park, Recreation, Schools, Shopping |
| Landscape Features | Underground Sprinkler |
| Sewer | Municipal Sewage System |
| Size Irregular | 0.11 |
| Size Total | 0.11 Ac|under 1 Acre |
| Size Total Text | 0.11 Ac|under 1 Acre |
| Zoning Type | Unknown |
Rooms
| Level | Type | Length | Width | Dimensions |
|---|---|---|---|---|
| Second Level | Full Ensuite Bathroom | 4'10'' x 8'11'' | ||
| Second Level | Primary Bedroom | 14'6'' x 18'7'' | ||
| Second Level | Bedroom | 10'3'' x 10'5'' | ||
| Second Level | Bedroom | 13'3'' x 10'3'' | ||
| Second Level | Full Bathroom | 9'8'' x 4'11'' | ||
| Second Level | Living Room | 26'10'' x 17'8'' | ||
| Second Level | Kitchen | 17'6'' x 10'9'' | ||
| Main Level | Dining Room | 11'4'' x 13'5'' | ||
| Main Level | Recreation Room | 15'5'' x 15'10'' | ||
| Main Level | Kitchen | 15'5'' x 8'0'' | ||
| Main Level | Bedroom | 11'0'' x 10'3'' | ||
| Main Level | Bedroom | 10'7'' x 10'3'' | ||
| Main Level | Full Bathroom | 4'11'' x 7'10'' | ||
| Main Level | Laundry Room | 5'9'' x 8'0'' | ||
| Main Level | Media | 16'0'' x 10'5'' | ||
| Main Level | Other | 11'4'' x 6'7'' |
https://www.realtor.ca/real-estate/28104187/2205-sunview-drive-west-kelowna-west-kelowna-estates
Interested?
Contact us for more information

Natonia Cartier
natonia@shaw.ca/
100-1553 Harvey Avenue
Kelowna, British Columbia V1Y 6G1
(250) 862-7675
(250) 860-0016
https://www.stonesisters.com/
