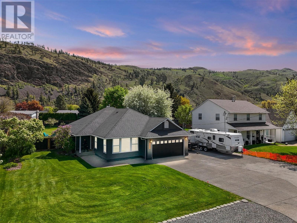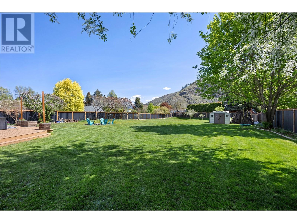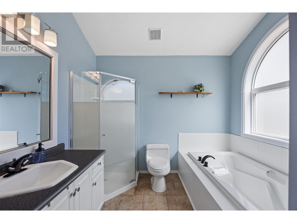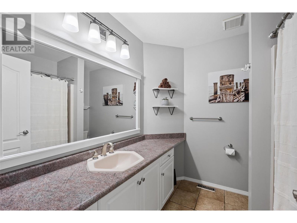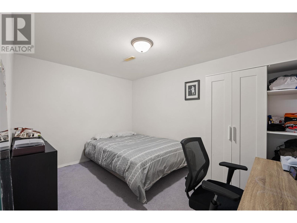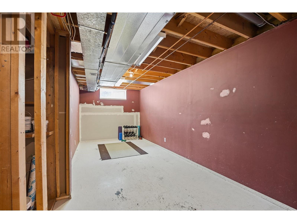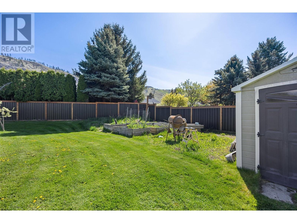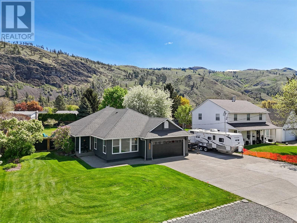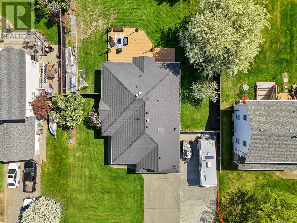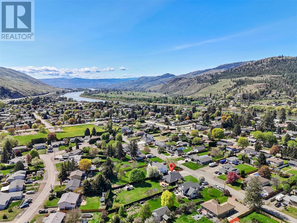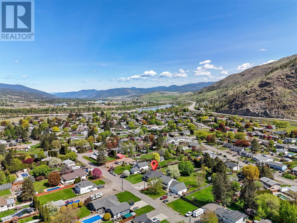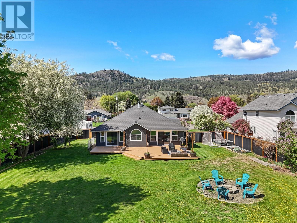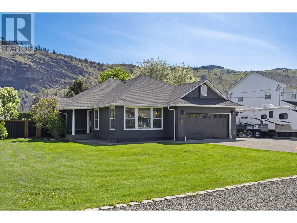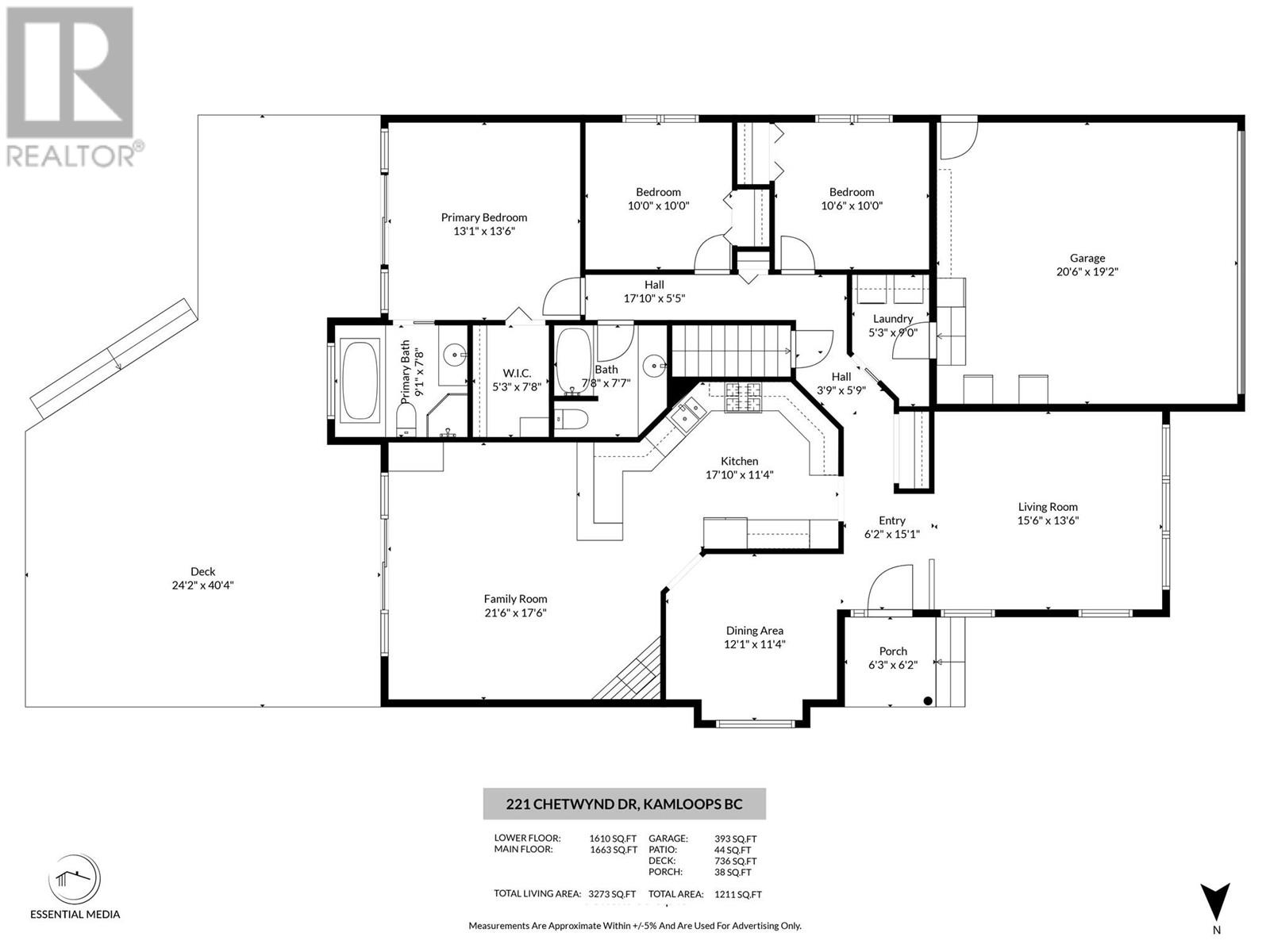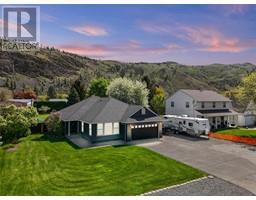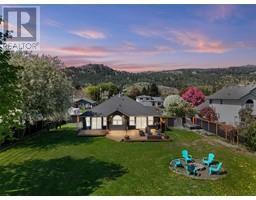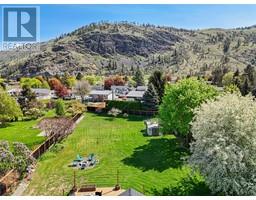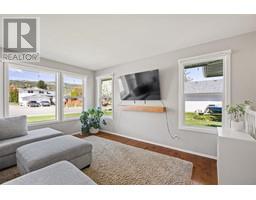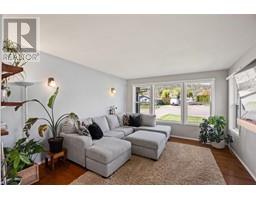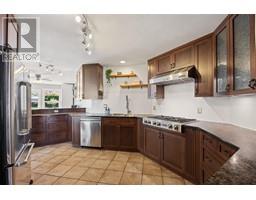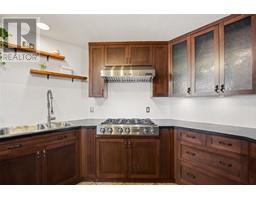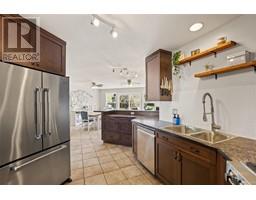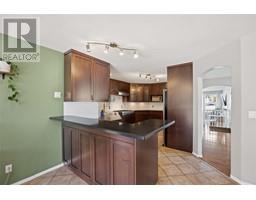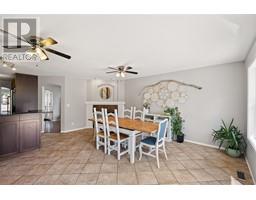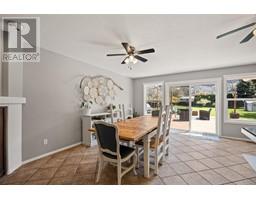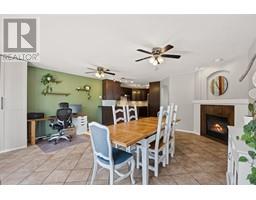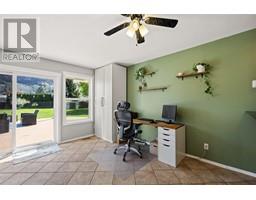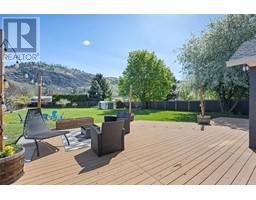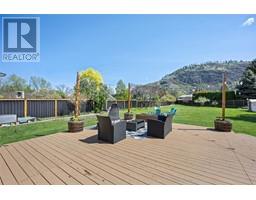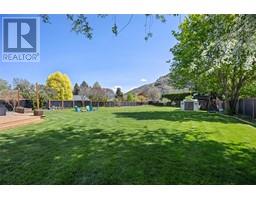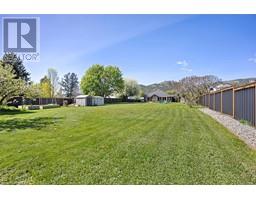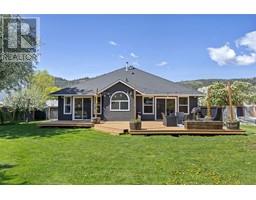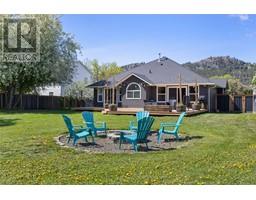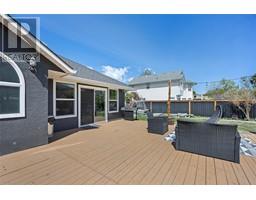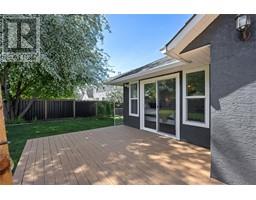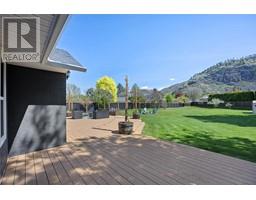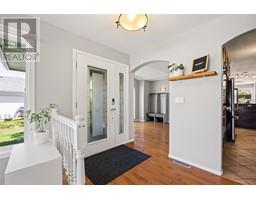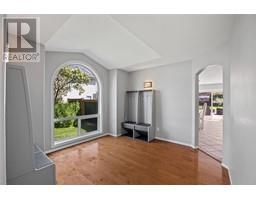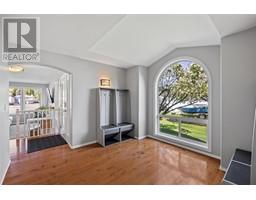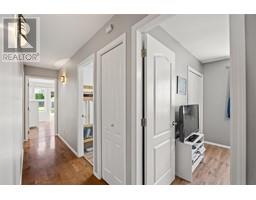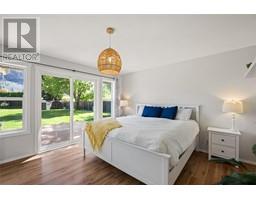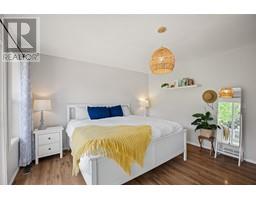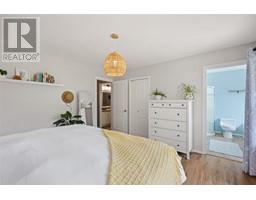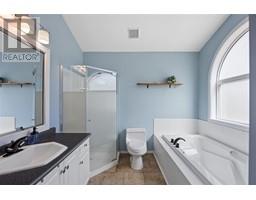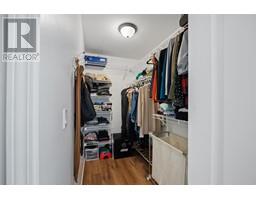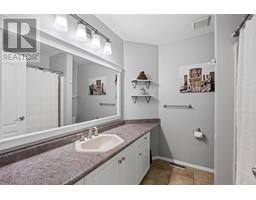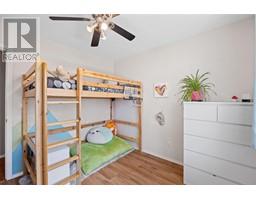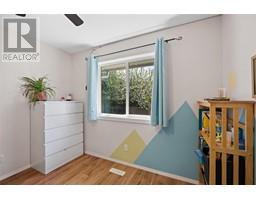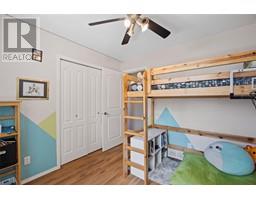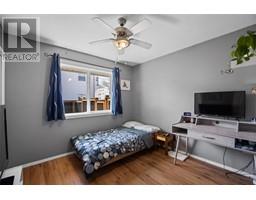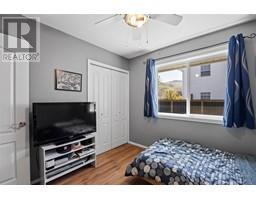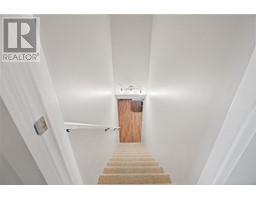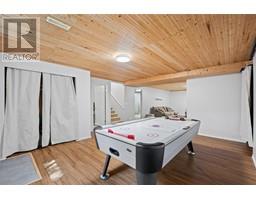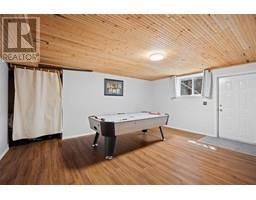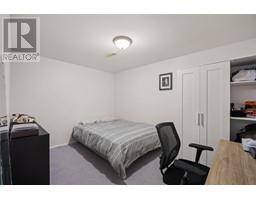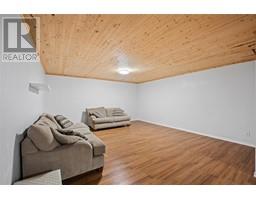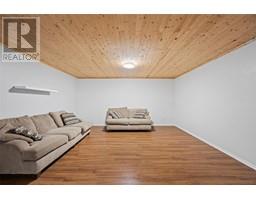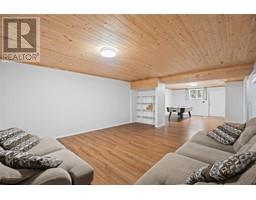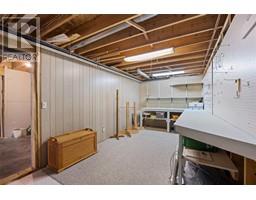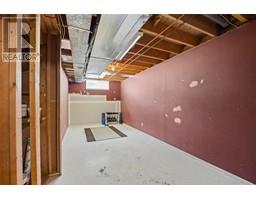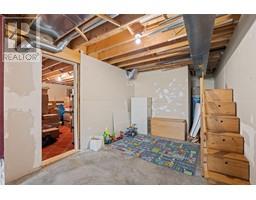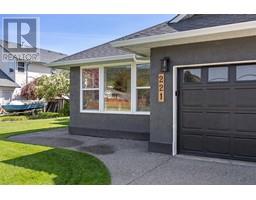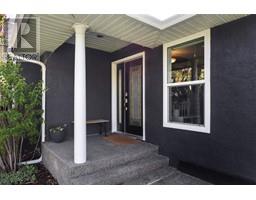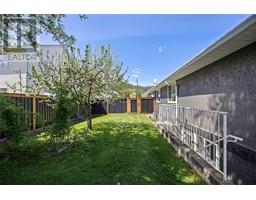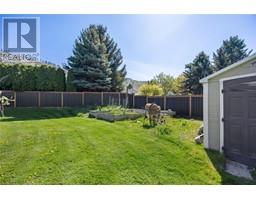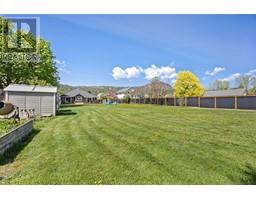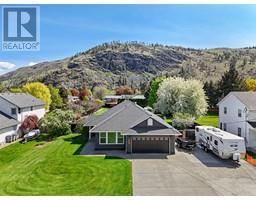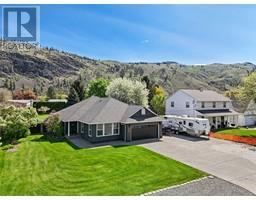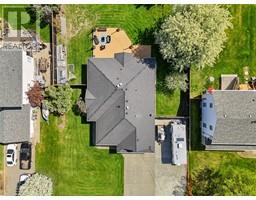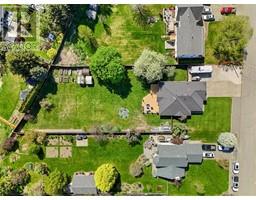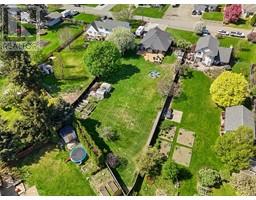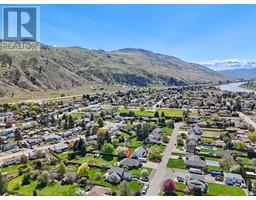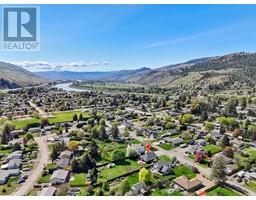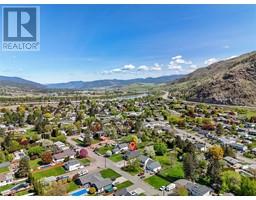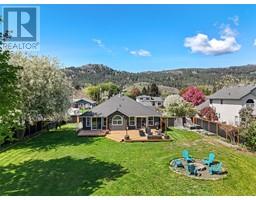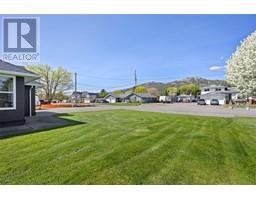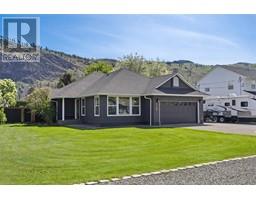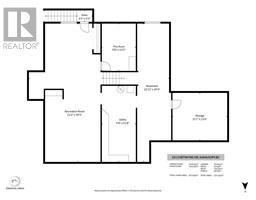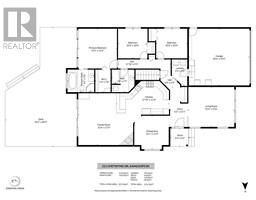221 Chetwynd Drive Kamloops, British Columbia V2H 1L7
$949,900
Sure to impress - This beautiful rancher style home has been well-kept and updated, boasting nearly 3,500 sq ft with a full basement! Nestled in the quiet family neighborhood of Rayleigh, situated on a huge 0.55 acre lot, a park-like fully-fenced backyard with raised garden boxes & fruit trees, and tons of parking including room for RVs / Boats! The main level features hardwood & tile flooring, a bright floor plan, a chef's kitchen with JennAir appliances, spacious living room, a large dining area with access to the huge sundeck and backyard. The main floor offers a laundry/mudroom off of the 2-car garage, an office, 3 large bedrooms and 2 full bathrooms of which include the primary bedroom with walk-in closet, a 4pc ensuite with soaker tub and access to the back deck which is wired for a hot-tub. The lower level features a separate entrance, a huge rec room, large media/family room, a hobby room, a massive storage room, a den which could be converted to a 4th bedroom, and the utility room. Updates in recent years include: fencing, exterior paint, exterior lighting, gutters, central A/C(2022), furnace (2023), roof, windows, kitchen & appliances, bathrooms, paint, flooring, lighting, u/g sprinkler system, new driveway, 125 AMP, hot-tub wiring, and much more! Contact listing agent Cam McKeen for more information or to book a viewing! (id:27818)
Property Details
| MLS® Number | 10344529 |
| Property Type | Single Family |
| Neigbourhood | Rayleigh |
| Amenities Near By | Park, Recreation, Schools |
| Community Features | Family Oriented |
| Features | Private Setting |
| Parking Space Total | 14 |
Building
| Bathroom Total | 2 |
| Bedrooms Total | 3 |
| Architectural Style | Ranch |
| Basement Type | Full |
| Constructed Date | 1994 |
| Construction Style Attachment | Detached |
| Cooling Type | Central Air Conditioning |
| Exterior Finish | Stucco |
| Heating Type | Forced Air, See Remarks |
| Roof Material | Asphalt Shingle |
| Roof Style | Unknown |
| Stories Total | 2 |
| Size Interior | 3428 Sqft |
| Type | House |
| Utility Water | Community Water User's Utility |
Parking
| Attached Garage | 2 |
| R V | 2 |
Land
| Acreage | No |
| Fence Type | Fence |
| Land Amenities | Park, Recreation, Schools |
| Landscape Features | Landscaped, Underground Sprinkler |
| Size Irregular | 0.55 |
| Size Total | 0.55 Ac|under 1 Acre |
| Size Total Text | 0.55 Ac|under 1 Acre |
| Zoning Type | Unknown |
Rooms
| Level | Type | Length | Width | Dimensions |
|---|---|---|---|---|
| Basement | Other | 20'0'' x 12'11'' | ||
| Basement | Den | 13'5'' x 9'8'' | ||
| Basement | Storage | 13'6'' x 15'7'' | ||
| Basement | Utility Room | 21'8'' x 9'8'' | ||
| Basement | Hobby Room | 12'11'' x 20'0'' | ||
| Basement | Games Room | 21'2'' x 20'0'' | ||
| Basement | Recreation Room | 21'2'' x 19'4'' | ||
| Main Level | Laundry Room | 9'0'' x 5'3'' | ||
| Main Level | 4pc Ensuite Bath | Measurements not available | ||
| Main Level | 4pc Bathroom | Measurements not available | ||
| Main Level | Bedroom | 10'6'' x 10'0'' | ||
| Main Level | Bedroom | 10'0'' x 10'0'' | ||
| Main Level | Primary Bedroom | 13'6'' x 13'6'' | ||
| Main Level | Office | 12'1'' x 11'4'' | ||
| Main Level | Family Room | 13'6'' x 16'6'' | ||
| Main Level | Dining Room | 10'8'' x 10'4'' | ||
| Main Level | Kitchen | 18'0'' x 11'6'' | ||
| Main Level | Living Room | 16'0'' x 13'6'' | ||
| Main Level | Foyer | 15'1'' x 6'2'' |
https://www.realtor.ca/real-estate/28246451/221-chetwynd-drive-kamloops-rayleigh
Interested?
Contact us for more information

Cameron Mckeen
Personal Real Estate Corporation

1000 Clubhouse Dr (Lower)
Kamloops, British Columbia V2H 1T9
(833) 817-6506
www.exprealty.ca/
