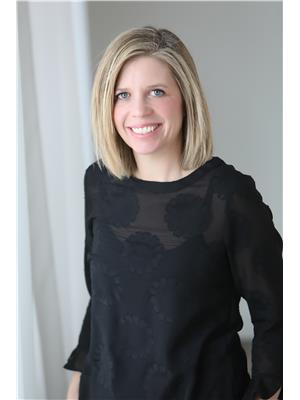2214 Lynrick Road Kelowna, British Columbia V1P 1G4
$869,000
5 bedroom 3 bathroom family home located on a dead end street with a great mountain view! (3 bedrooms)up and 2 down) Key updates to this home: AC 2023, H2O Tank 2021, Furnace 2018, Roof approx 2013. Newer fresh white kitchen with a large island and New carpet in the bedrooms. The lovely dining room opens to a covered deck with great views and easy access to the fenced backyard...perfect for kids, pets and parties! (and gardening). This home has a summer kitchen on the lower level (no stove). Could be easily suitable as there is access as well as a 2nd laundry. Single car garage with lots of extra parking...room for boat or RV. Come see this home! :) (id:27818)
Property Details
| MLS® Number | 10345118 |
| Property Type | Single Family |
| Neigbourhood | Black Mountain |
| Parking Space Total | 1 |
| View Type | Mountain View, Valley View |
Building
| Bathroom Total | 3 |
| Bedrooms Total | 5 |
| Appliances | Refrigerator, Dishwasher, Dryer, Range - Electric, Washer, Washer/dryer Stack-up |
| Basement Type | Full |
| Constructed Date | 1975 |
| Construction Style Attachment | Detached |
| Cooling Type | Central Air Conditioning |
| Fireplace Fuel | Unknown |
| Fireplace Present | Yes |
| Fireplace Type | Decorative |
| Flooring Type | Laminate, Mixed Flooring |
| Half Bath Total | 1 |
| Heating Type | Forced Air |
| Roof Material | Asphalt Shingle |
| Roof Style | Unknown |
| Stories Total | 2 |
| Size Interior | 2063 Sqft |
| Type | House |
| Utility Water | Irrigation District, Municipal Water |
Parking
| See Remarks | |
| Attached Garage | 1 |
Land
| Acreage | No |
| Fence Type | Fence |
| Sewer | Municipal Sewage System |
| Size Irregular | 0.22 |
| Size Total | 0.22 Ac|under 1 Acre |
| Size Total Text | 0.22 Ac|under 1 Acre |
| Zoning Type | Unknown |
Rooms
| Level | Type | Length | Width | Dimensions |
|---|---|---|---|---|
| Basement | Utility Room | 9'8'' x 5'11'' | ||
| Basement | Storage | 9'8'' x 7'3'' | ||
| Basement | Family Room | 16'2'' x 15'4'' | ||
| Basement | Kitchen | 20'9'' x 6'3'' | ||
| Basement | Bedroom | 12'9'' x 9'7'' | ||
| Basement | Bedroom | 12'11'' x 10'6'' | ||
| Basement | 4pc Bathroom | 5'9'' x 7'6'' | ||
| Main Level | Primary Bedroom | 12'7'' x 10'10'' | ||
| Main Level | Living Room | 14'3'' x 15'3'' | ||
| Main Level | Kitchen | 11'1'' x 11'11'' | ||
| Main Level | Dining Room | 11'1'' x 9'3'' | ||
| Main Level | Bedroom | 10'5'' x 8'10'' | ||
| Main Level | Bedroom | 10'5'' x 9'8'' | ||
| Main Level | 4pc Bathroom | 10'10'' x 7'5'' | ||
| Main Level | 2pc Ensuite Bath | 4'9'' x 3'3'' |
Unfortunately this location does not yet exist in Google Street View.
https://www.realtor.ca/real-estate/28219093/2214-lynrick-road-kelowna-black-mountain
Interested?
Contact us for more information

Sarah Lindsay
Personal Real Estate Corporation

#1 - 1890 Cooper Road
Kelowna, British Columbia V1Y 8B7
(250) 860-1100
(250) 860-0595
https://royallepagekelowna.com/


