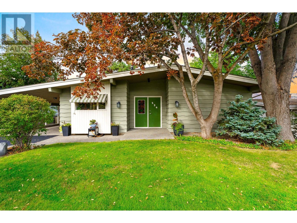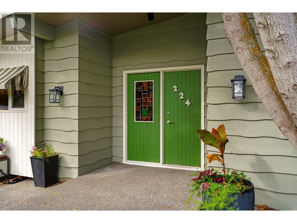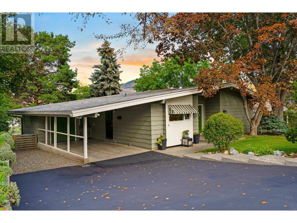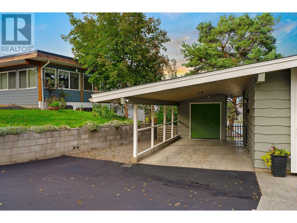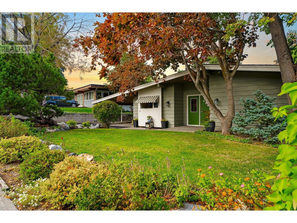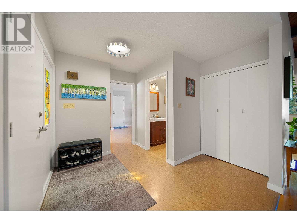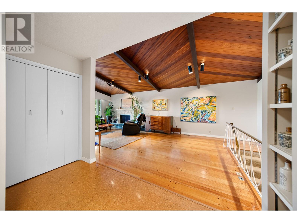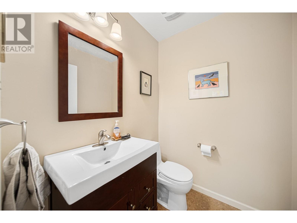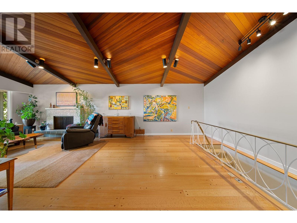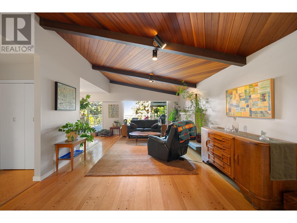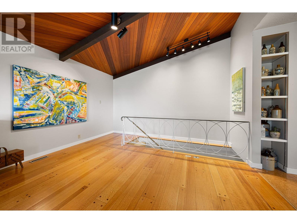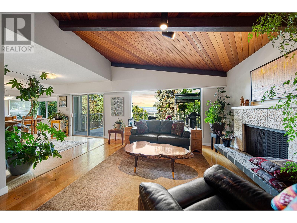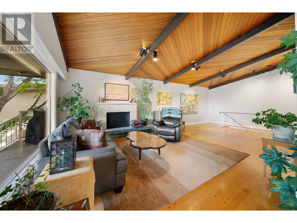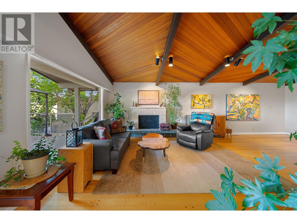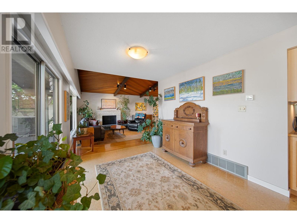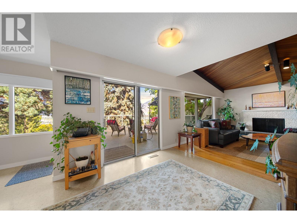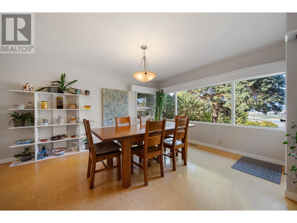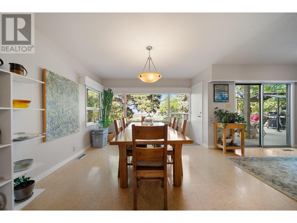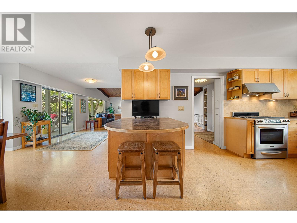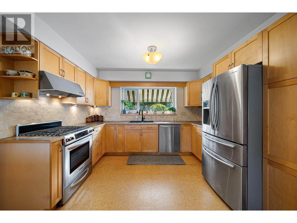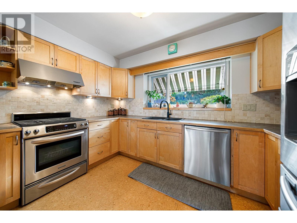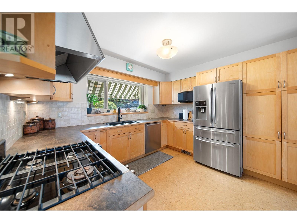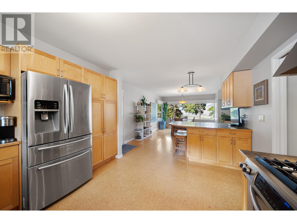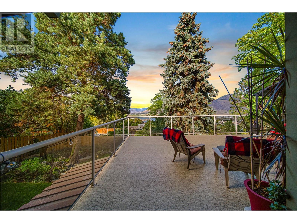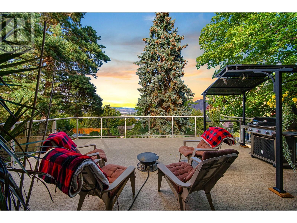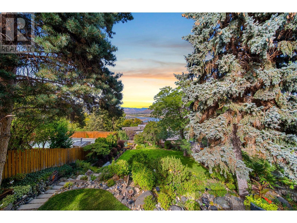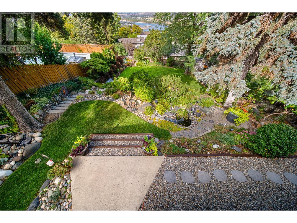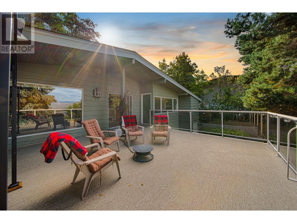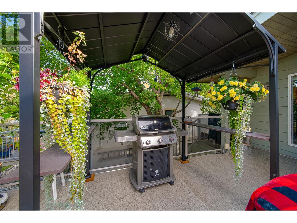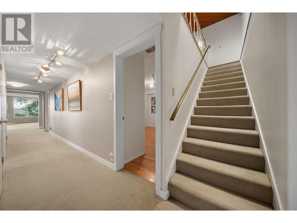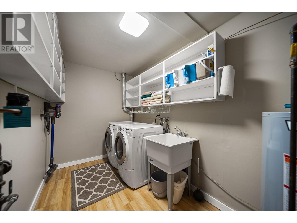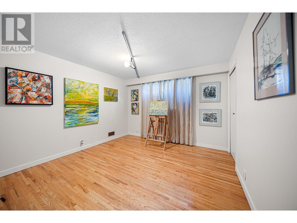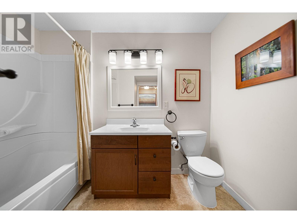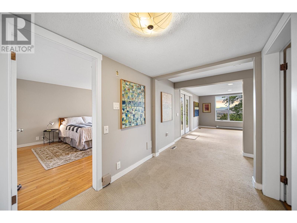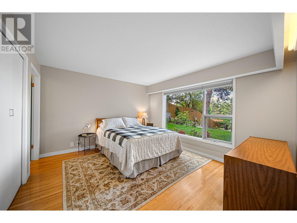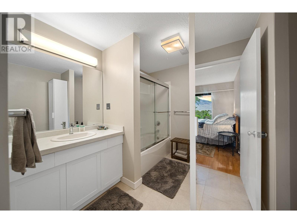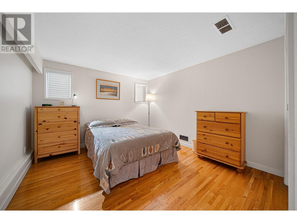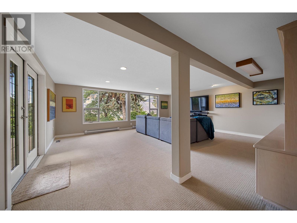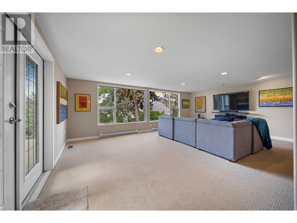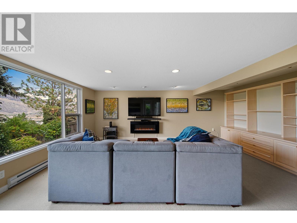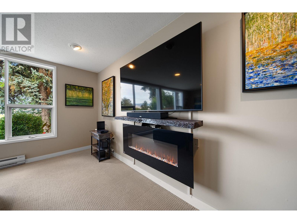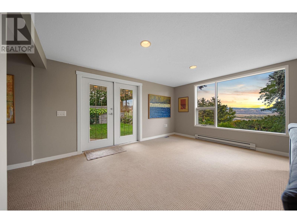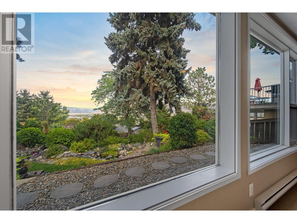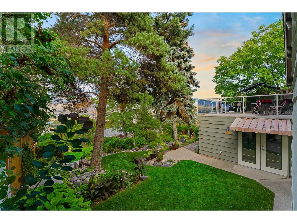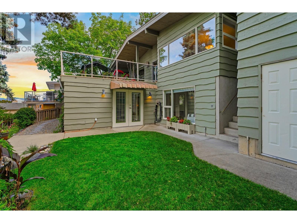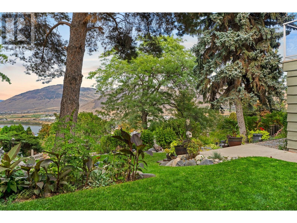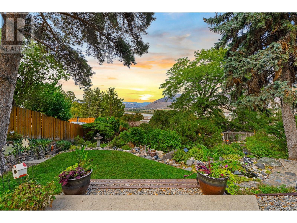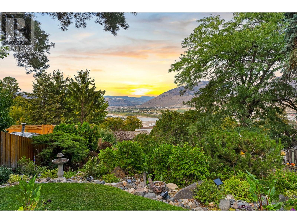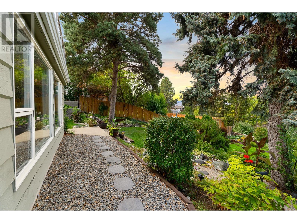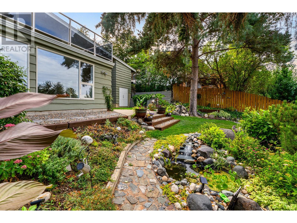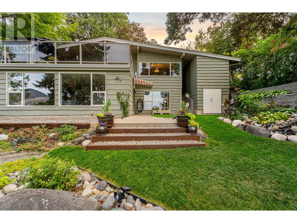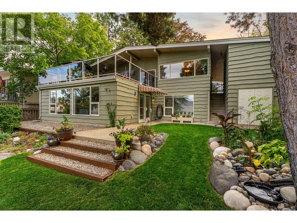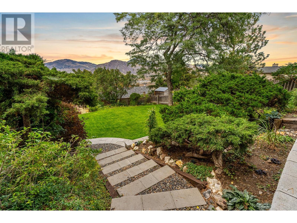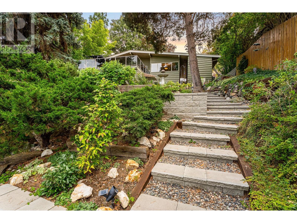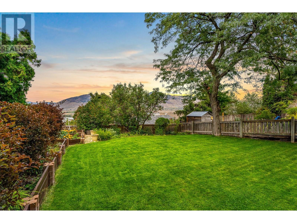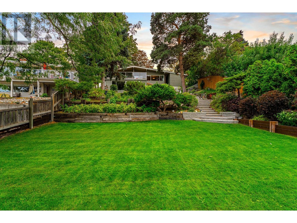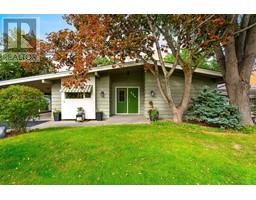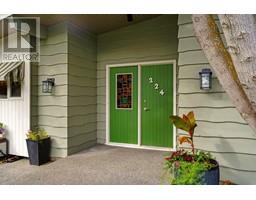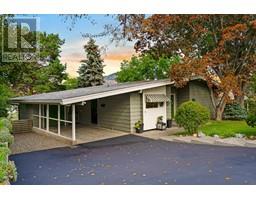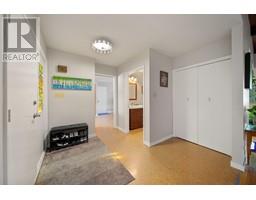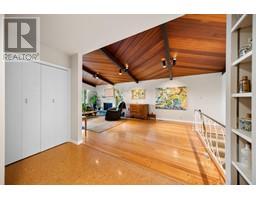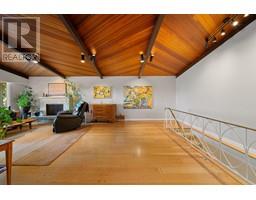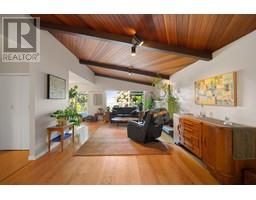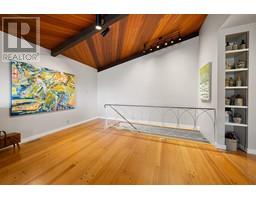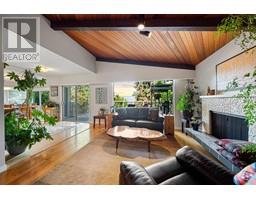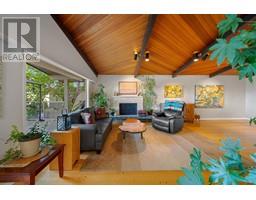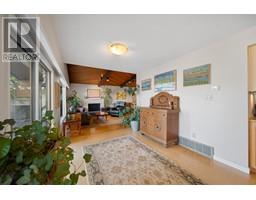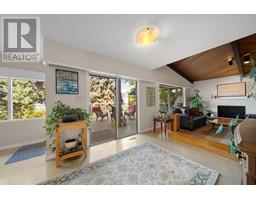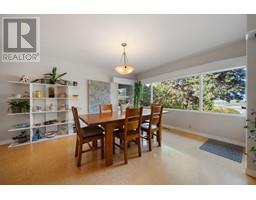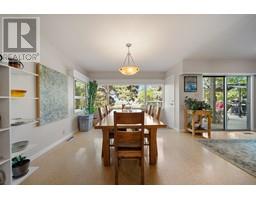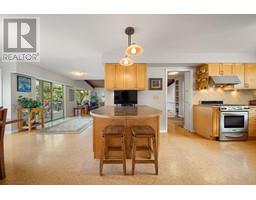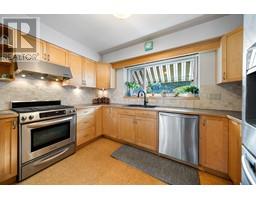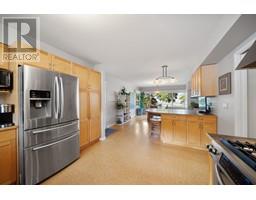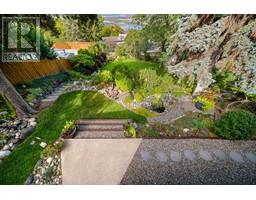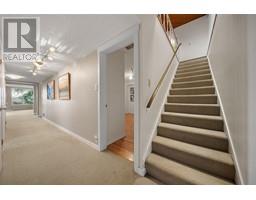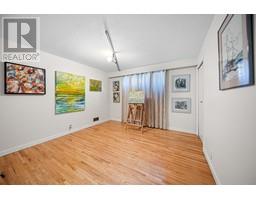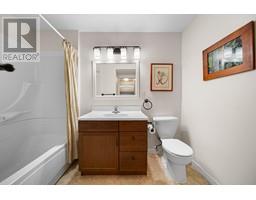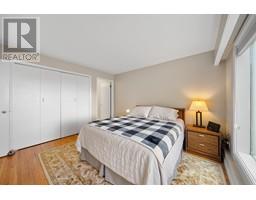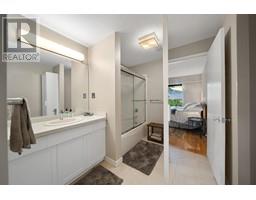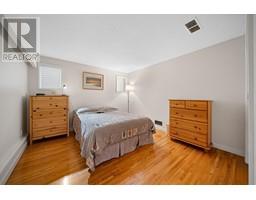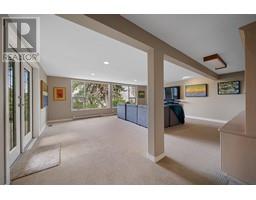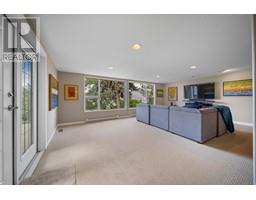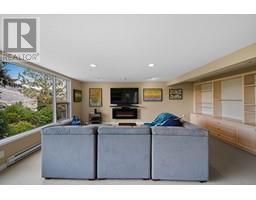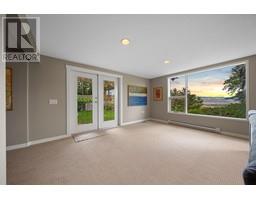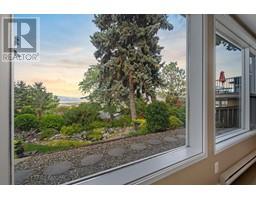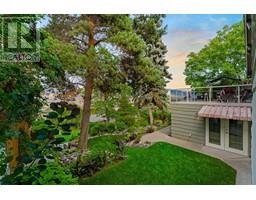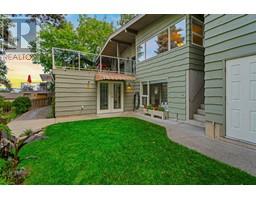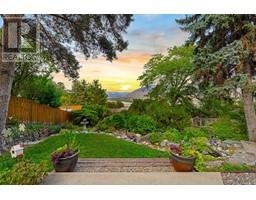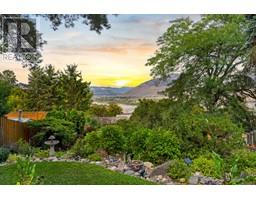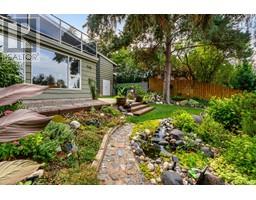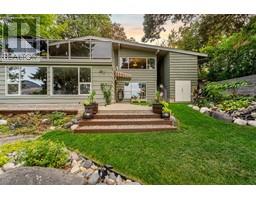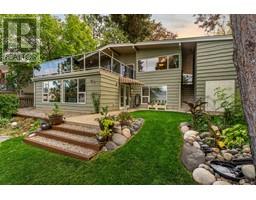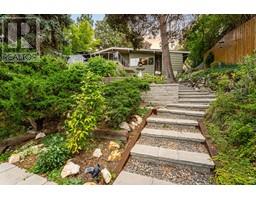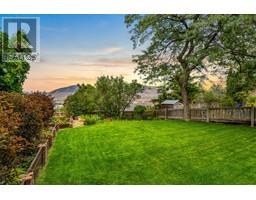224 Greenstone Drive Kamloops, British Columbia V2C 1N5
$920,000
Proudly owner-occupied for over 25 years, this unique 3 bedroom, 3 bathroom home offers privacy, comfort, and lifestyle in one of Lower Sahali’s most sought-after neighborhoods. All three bedrooms are privately located on the fully finished lower level, creating a quiet and comfortable retreat, while the main floor impresses with a bright, open-concept layout perfect for entertaining and everyday living. Take in breathtaking city and river views from the expansive deck, seamlessly extending your living space outdoors. The beautifully landscaped, park-like backyard offers a serene escape that is ideal for relaxing or hosting guests. The property also features excellent up-and-down storage options off the carport for all your outdoor gear, a tranquil pond, and is wired and ready for a hot tub. Nestled in a friendly, established neighborhood with a true community feel, this home is anything but ordinary. Homes like this are a rare find — don’t miss your chance to experience it for yourself. (id:27818)
Property Details
| MLS® Number | 10332375 |
| Property Type | Single Family |
| Neigbourhood | Sahali |
Building
| Bathroom Total | 3 |
| Bedrooms Total | 3 |
| Architectural Style | Ranch |
| Constructed Date | 1969 |
| Construction Style Attachment | Detached |
| Cooling Type | Central Air Conditioning |
| Exterior Finish | Wood Siding |
| Fireplace Fuel | Wood |
| Fireplace Present | Yes |
| Fireplace Type | Conventional |
| Flooring Type | Carpeted, Cork, Hardwood, Tile, Vinyl |
| Half Bath Total | 1 |
| Heating Type | Forced Air |
| Roof Material | Asphalt Shingle |
| Roof Style | Unknown |
| Stories Total | 2 |
| Size Interior | 2648 Sqft |
| Type | House |
| Utility Water | Municipal Water |
Parking
| Carport |
Land
| Acreage | No |
| Sewer | Municipal Sewage System |
| Size Irregular | 0.21 |
| Size Total | 0.21 Ac|under 1 Acre |
| Size Total Text | 0.21 Ac|under 1 Acre |
| Zoning Type | Unknown |
Rooms
| Level | Type | Length | Width | Dimensions |
|---|---|---|---|---|
| Basement | Utility Room | 15'4'' x 6'6'' | ||
| Basement | Family Room | 22'8'' x 20'5'' | ||
| Basement | 4pc Bathroom | 7'7'' x 9'1'' | ||
| Basement | Bedroom | 15'7'' x 11'1'' | ||
| Basement | Bedroom | 15'7'' x 11'8'' | ||
| Basement | 4pc Ensuite Bath | 7'5'' x 11'9'' | ||
| Basement | Primary Bedroom | 12'8'' x 12'1'' | ||
| Main Level | Other | 10'1'' x 9'11'' | ||
| Main Level | 2pc Bathroom | 5' x 5'9'' | ||
| Main Level | Foyer | 9'9'' x 10'7'' | ||
| Main Level | Living Room | 13'9'' x 27'3'' | ||
| Main Level | Kitchen | 11'9'' x 17'3'' | ||
| Main Level | Dining Room | 11'9'' x 13'10'' |
https://www.realtor.ca/real-estate/28229373/224-greenstone-drive-kamloops-sahali
Interested?
Contact us for more information

Christa Palasty
Personal Real Estate Corporation

1000 Clubhouse Dr (Lower)
Kamloops, British Columbia V2H 1T9
(833) 817-6506
www.exprealty.ca/
