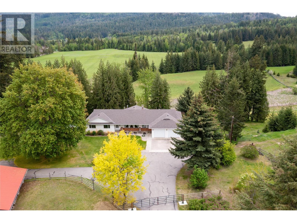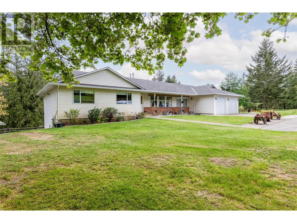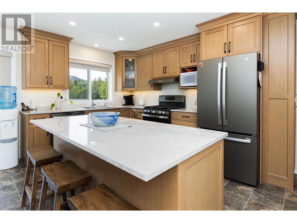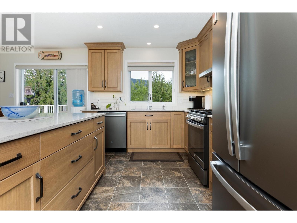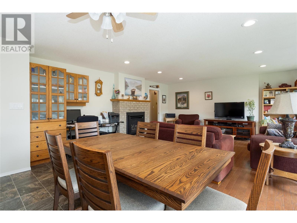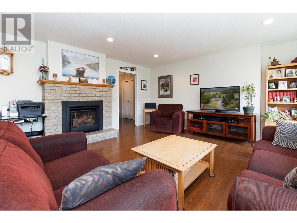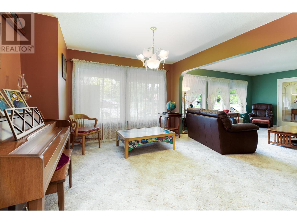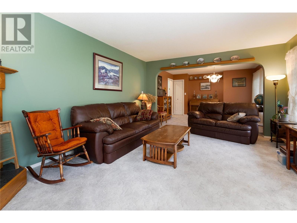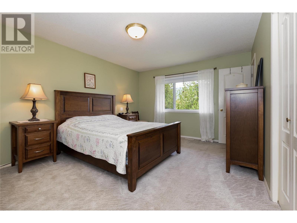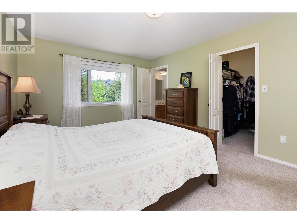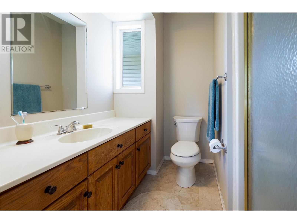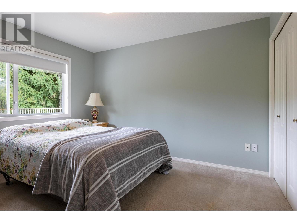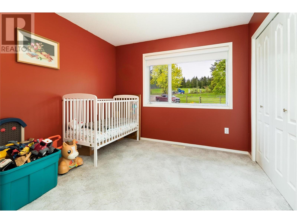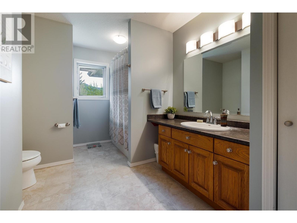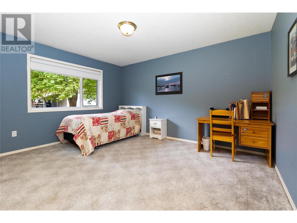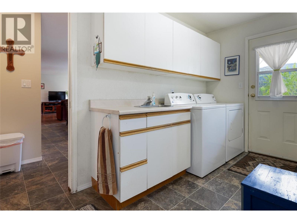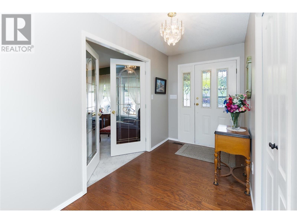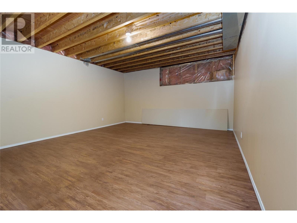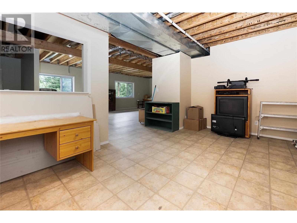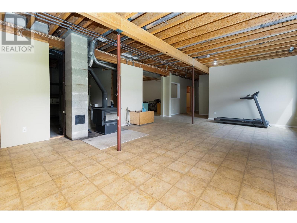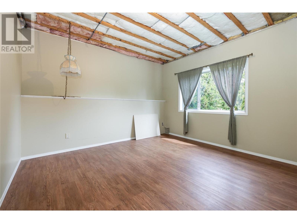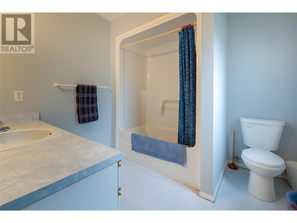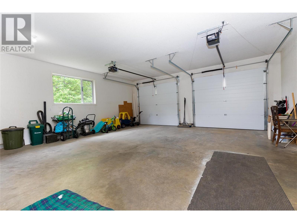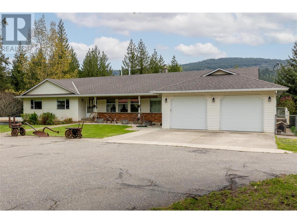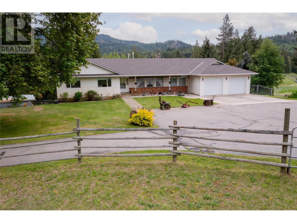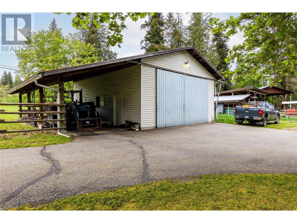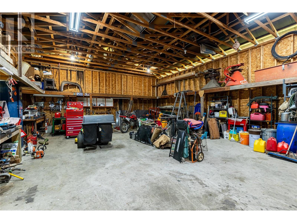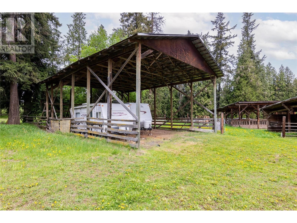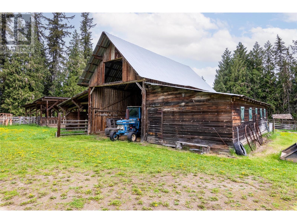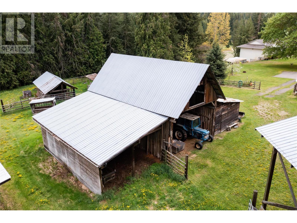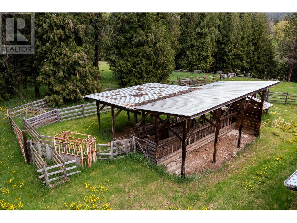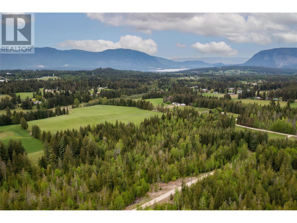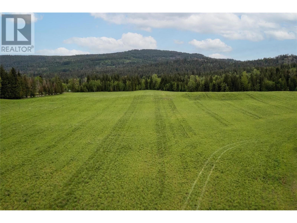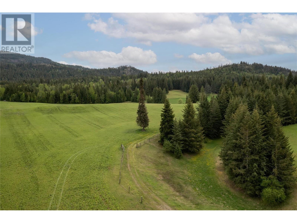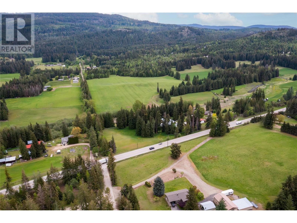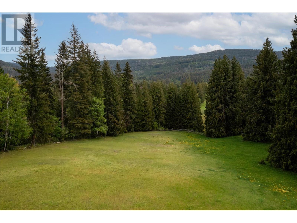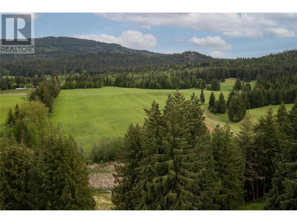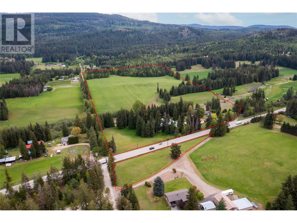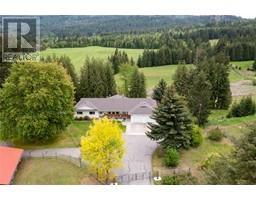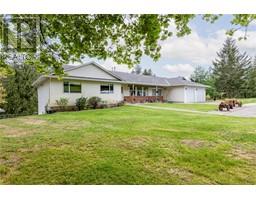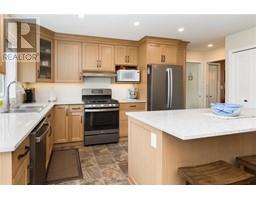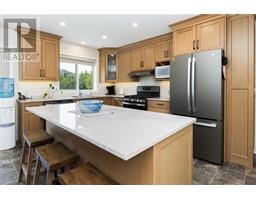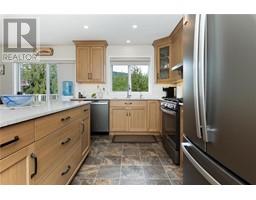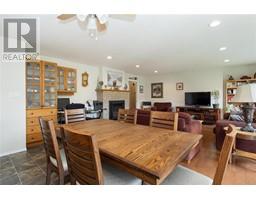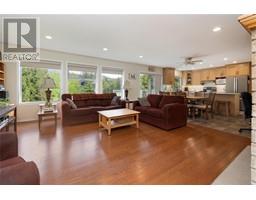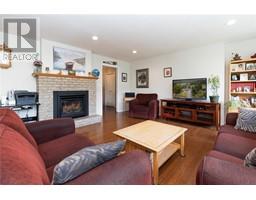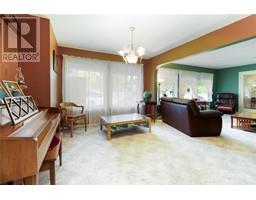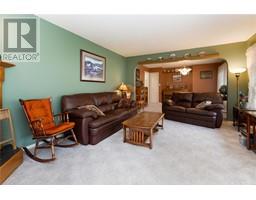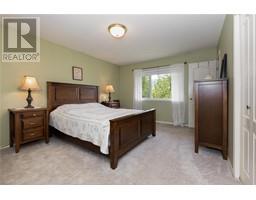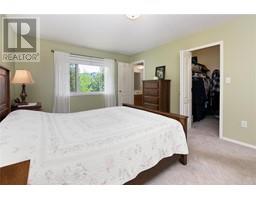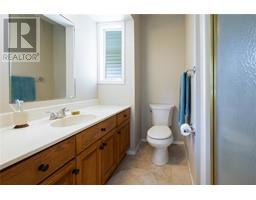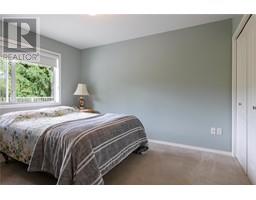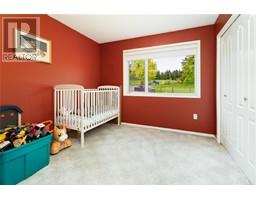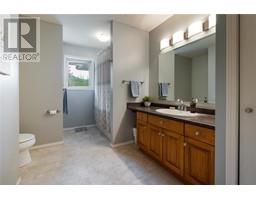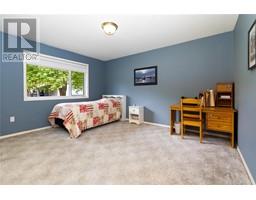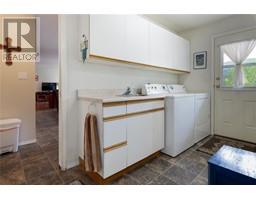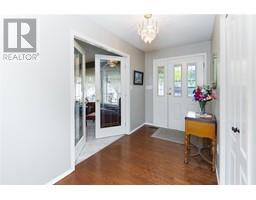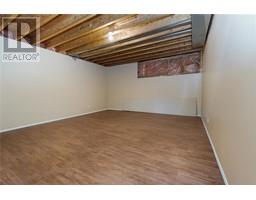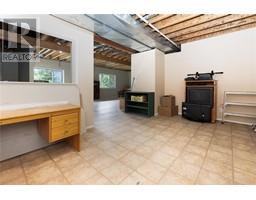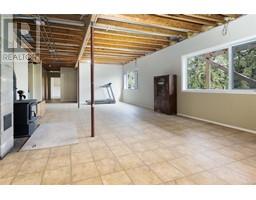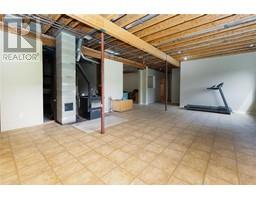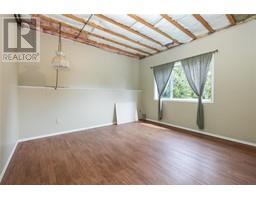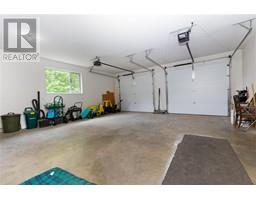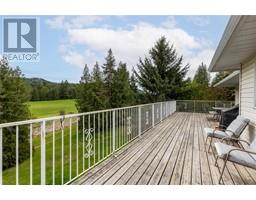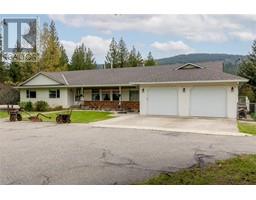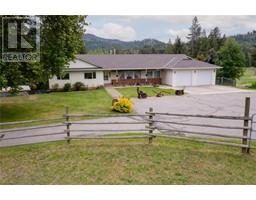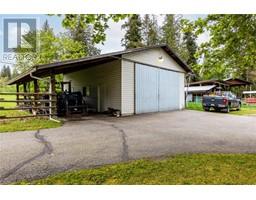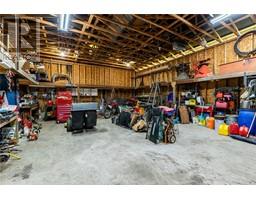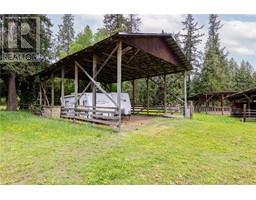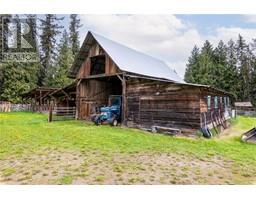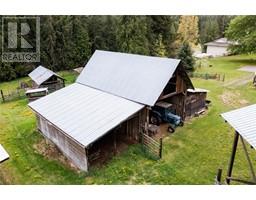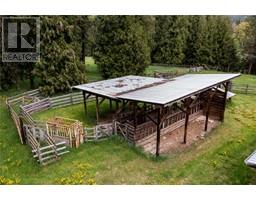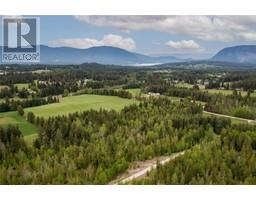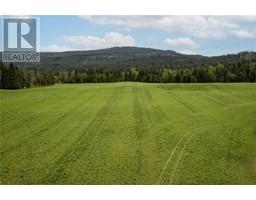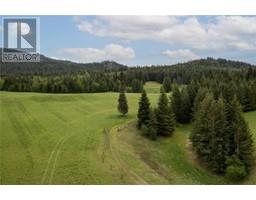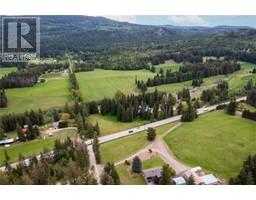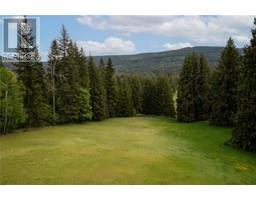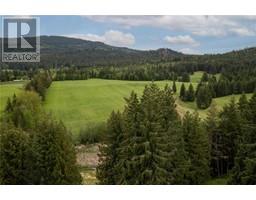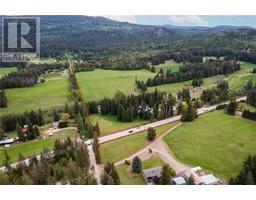2240 97b Highway Se Salmon Arm, British Columbia V1E 1X6
$1,950,000
47 acres, 5 Bedroom home, drilled well, domestic water lic on creek, Home is 1991 built rancher with Large open bright rooms with early morning sun, 2217 sq.ft. on the main floor, 4 bedrooms up and 1 bedroom in the walk out full partially finished basement with 9 ft ceiling, N/G & wood heat, Shop 28x32 concrete floor 12ft.H sliding door with a 12x32 lean, 50x26 Bay Mach shed, 32x44 Hay shed, 55x30 Barn, 30x12 covered feed alley & corrals, 30 gpm well with water softener, iron filter and RO systems. Canoe creek runs thru the property with water rights, 28 acres in hay production currently custom farmed or make your own hay, soil is sandy loam/no rocks, completely fenced & crossed fenced, run some cattle or horses, road access at the back of the property great spot for a second home, start a home based business with Hwy access, back of property connects to horse riding and biking trails, nice spot to raise a family on a farm and still be on a school bus route, good location less than 10 min to Salmon Arm, 35 min. to Vernon (id:27818)
Property Details
| MLS® Number | 10347448 |
| Property Type | Single Family |
| Neigbourhood | SE Salmon Arm |
| Parking Space Total | 2 |
| Storage Type | Storage Shed, Feed Storage |
| Water Front Type | Waterfront On Creek |
Building
| Bathroom Total | 3 |
| Bedrooms Total | 5 |
| Architectural Style | Ranch |
| Basement Type | Full |
| Constructed Date | 1991 |
| Construction Style Attachment | Detached |
| Exterior Finish | Vinyl Siding |
| Fireplace Fuel | Gas |
| Fireplace Present | Yes |
| Fireplace Type | Unknown |
| Flooring Type | Mixed Flooring |
| Heating Fuel | Wood |
| Heating Type | Forced Air, Stove, See Remarks |
| Roof Material | Asphalt Shingle |
| Roof Style | Unknown |
| Stories Total | 2 |
| Size Interior | 2467 Sqft |
| Type | House |
| Utility Water | Licensed, Well |
Parking
| See Remarks | |
| Attached Garage | 2 |
| R V |
Land
| Acreage | Yes |
| Sewer | Septic Tank |
| Size Irregular | 47 |
| Size Total | 47 Ac|10 - 50 Acres |
| Size Total Text | 47 Ac|10 - 50 Acres |
| Surface Water | Creeks |
| Zoning Type | Unknown |
Rooms
| Level | Type | Length | Width | Dimensions |
|---|---|---|---|---|
| Basement | Other | 10'1'' x 12' | ||
| Basement | Storage | 18'4'' x 12' | ||
| Basement | Recreation Room | 28'3'' x 16'8'' | ||
| Basement | Media | 16'3'' x 23'3'' | ||
| Basement | Full Bathroom | 8'1'' x 8'6'' | ||
| Basement | Bedroom | 12'8'' x 12'9'' | ||
| Main Level | Bedroom | 10' x 12' | ||
| Main Level | Utility Room | 15'8'' x 13'7'' | ||
| Main Level | Family Room | 14'6'' x 16'2'' | ||
| Main Level | Laundry Room | 8' x 7'6'' | ||
| Main Level | Foyer | 13'1'' x 6'1'' | ||
| Main Level | Full Bathroom | 11'11'' x 9'3'' | ||
| Main Level | Bedroom | 13'10'' x 11'10'' | ||
| Main Level | Bedroom | 10'4'' x 9'9'' | ||
| Main Level | Full Ensuite Bathroom | 6'6'' x 4'8'' | ||
| Main Level | Primary Bedroom | 11'9'' x 16' | ||
| Main Level | Dining Room | 14'6'' x 8'6'' | ||
| Main Level | Dining Room | 13'3'' x 11'2'' | ||
| Main Level | Living Room | 16'6'' x 13'3'' | ||
| Main Level | Pantry | 5' x 2'6'' | ||
| Main Level | Kitchen | 14'6'' x 9'10'' |
https://www.realtor.ca/real-estate/28299901/2240-97b-highway-se-salmon-arm-se-salmon-arm
Interested?
Contact us for more information
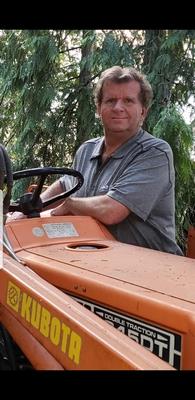
Gordie Blair
www.bcfarmandranch.com/

220 Shuswap Street Ne
Salmon Arm, British Columbia V1E 4N2
(888) 852-2474
