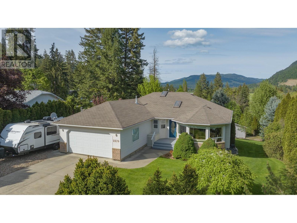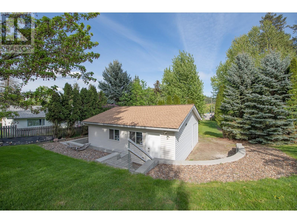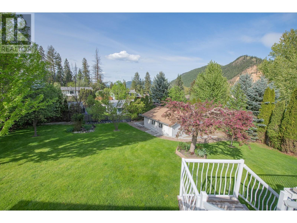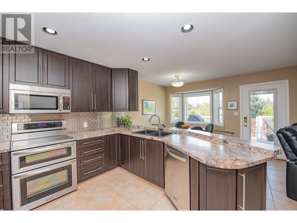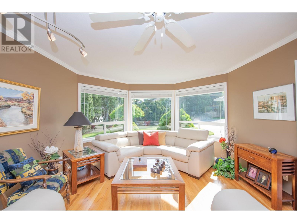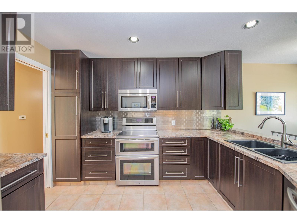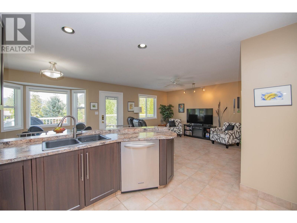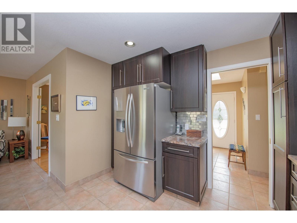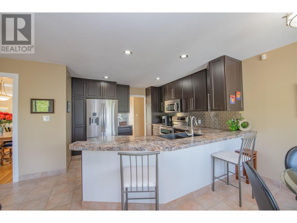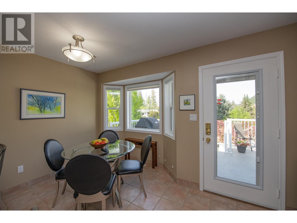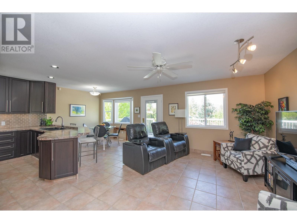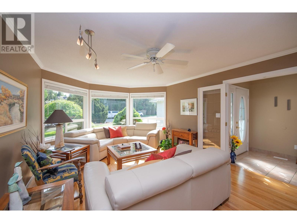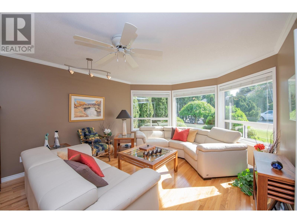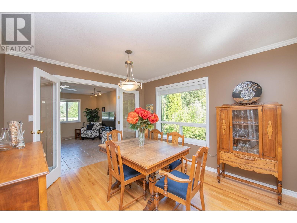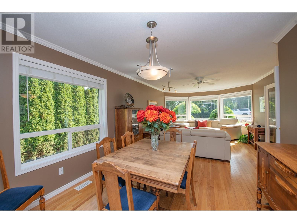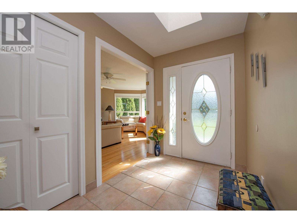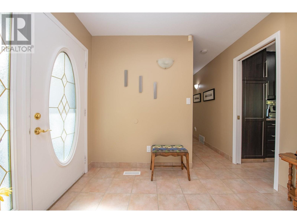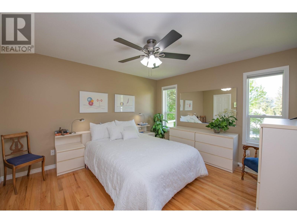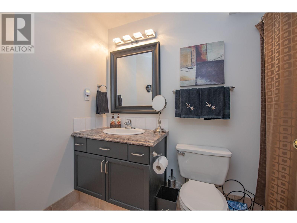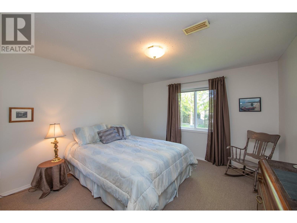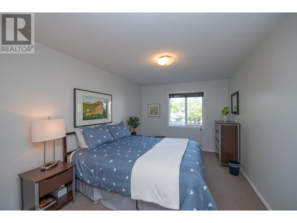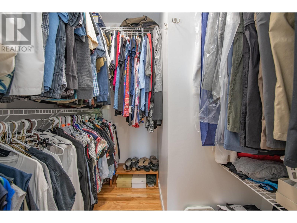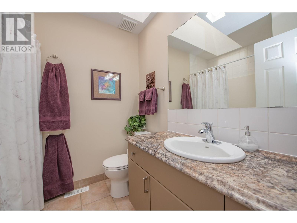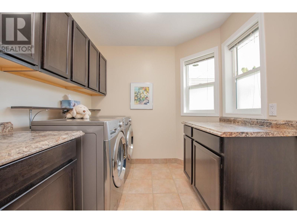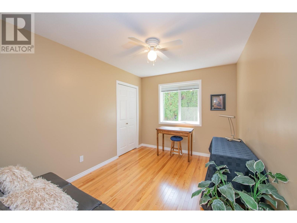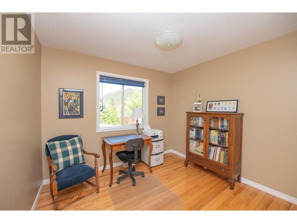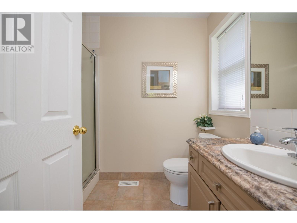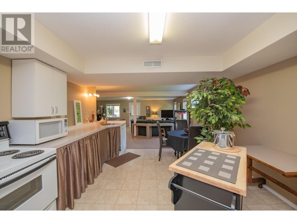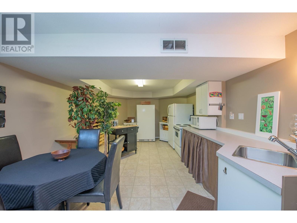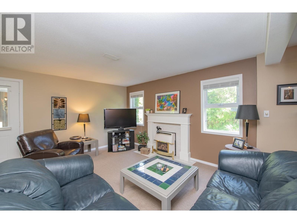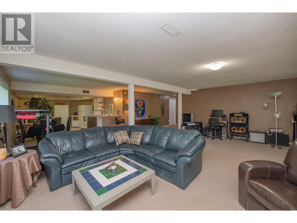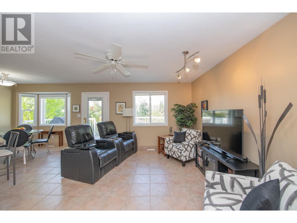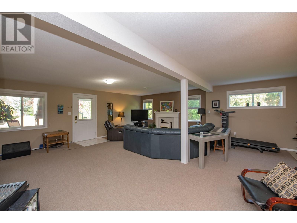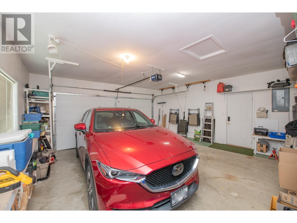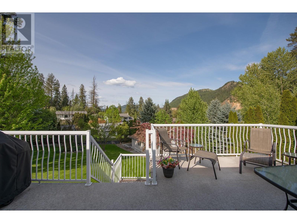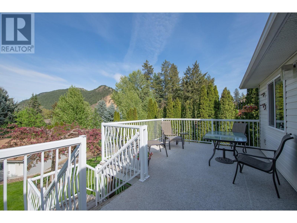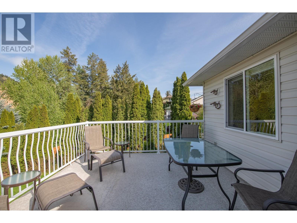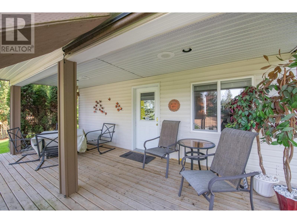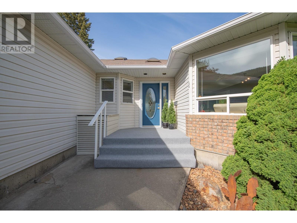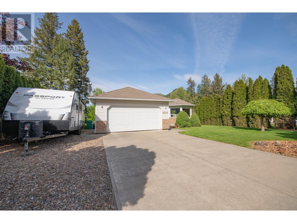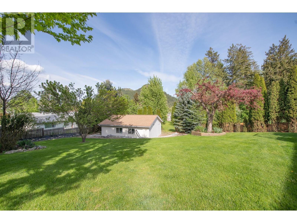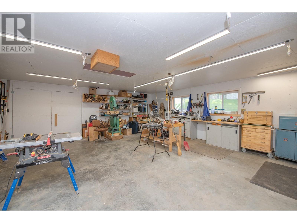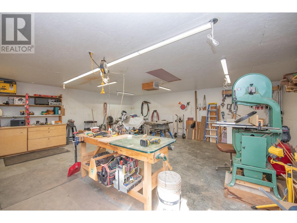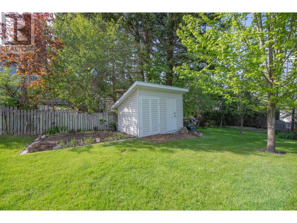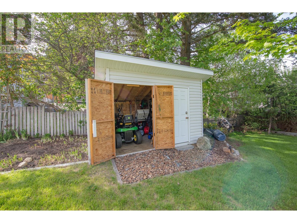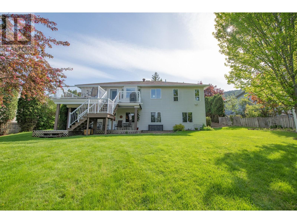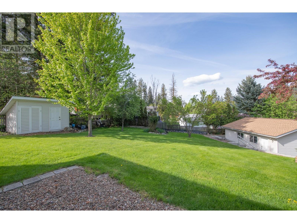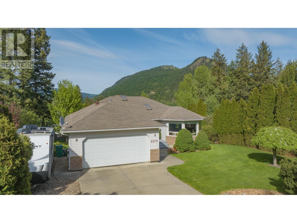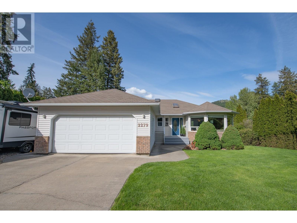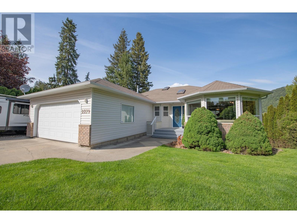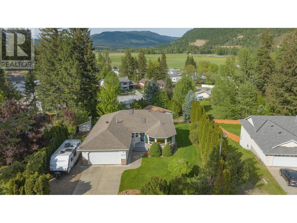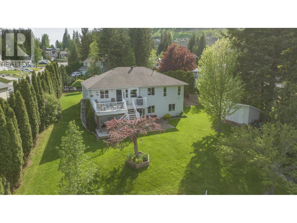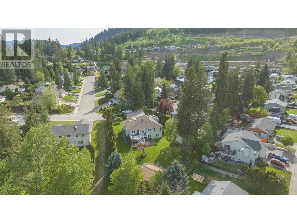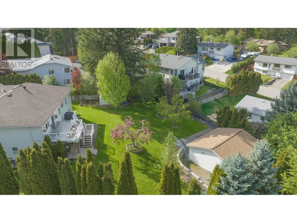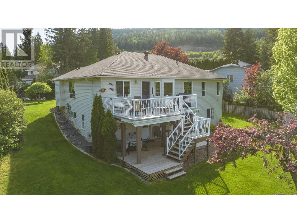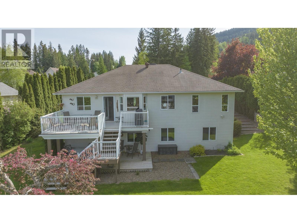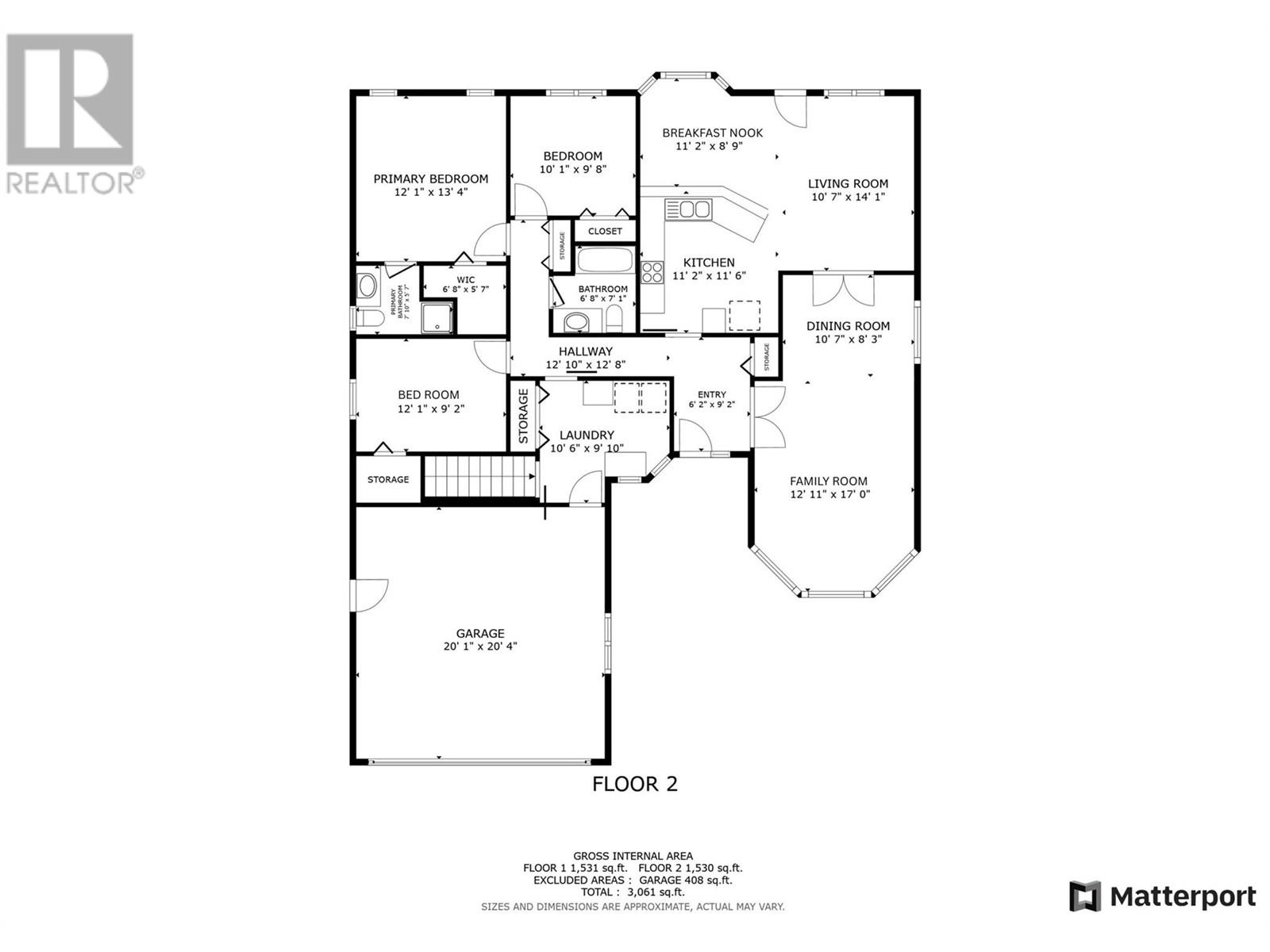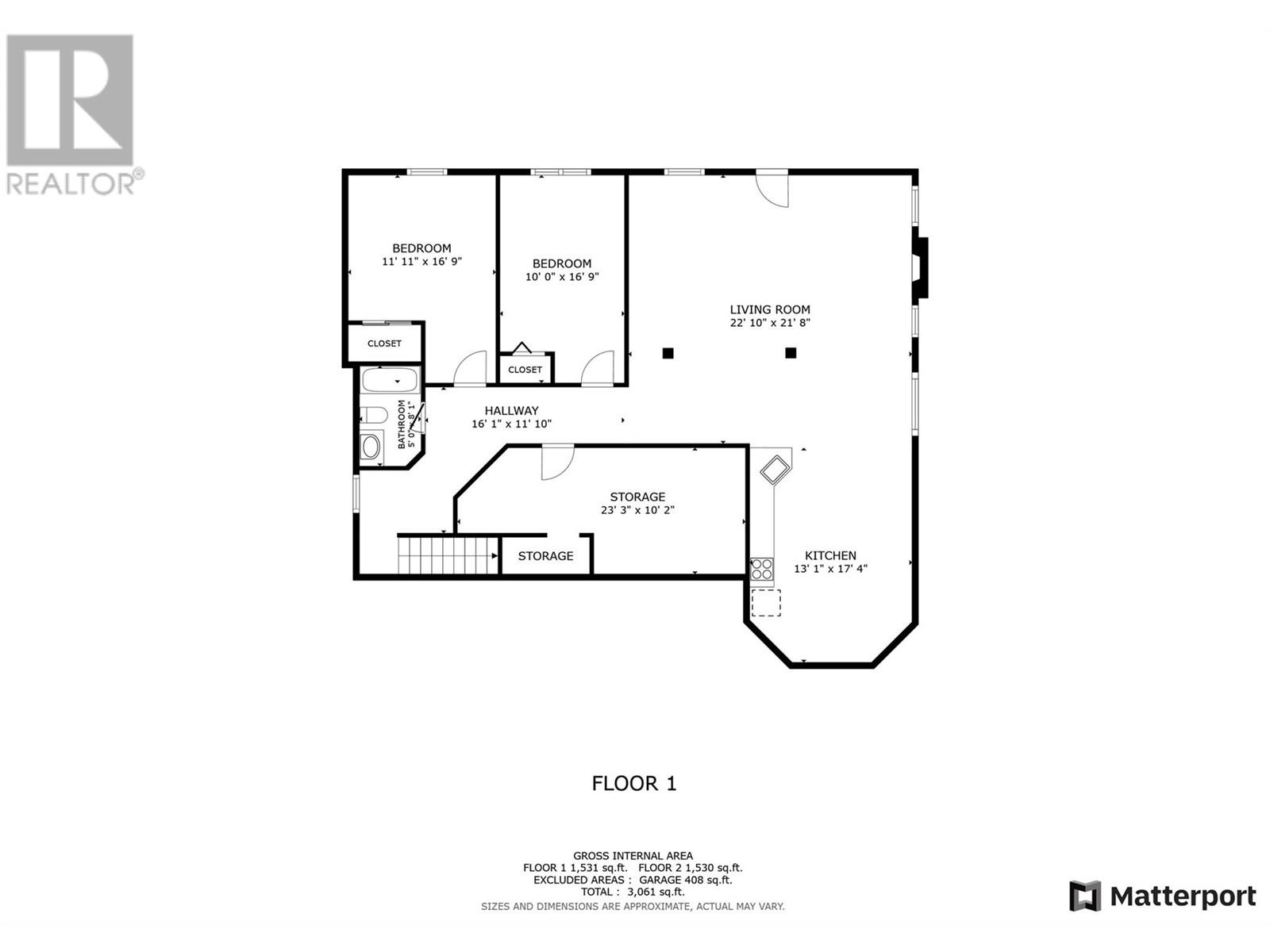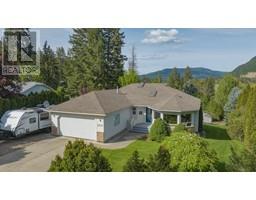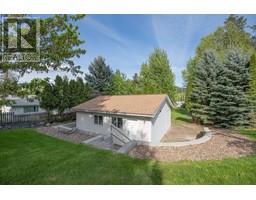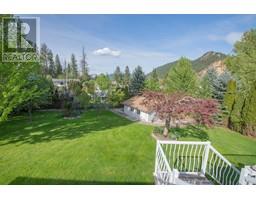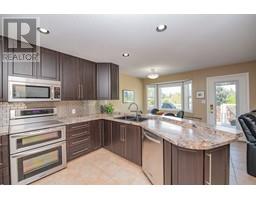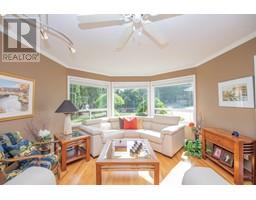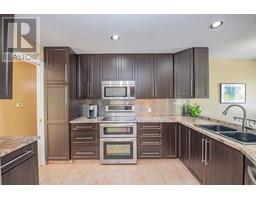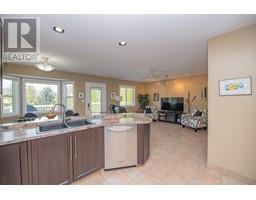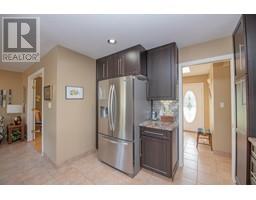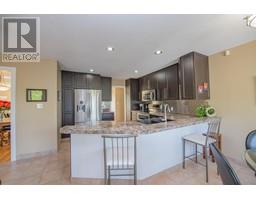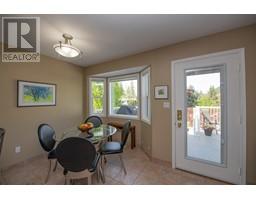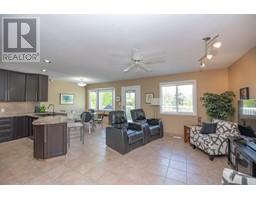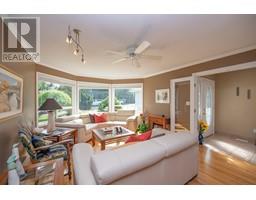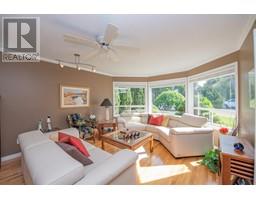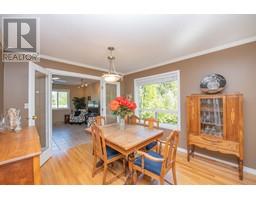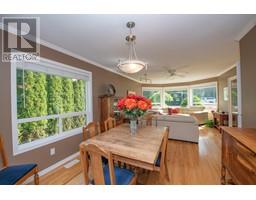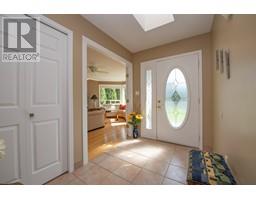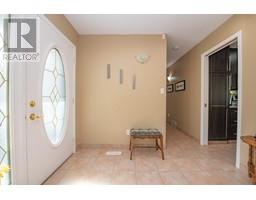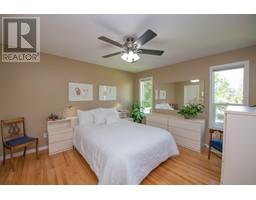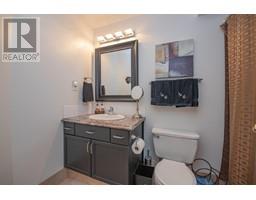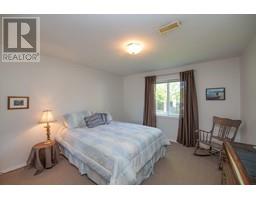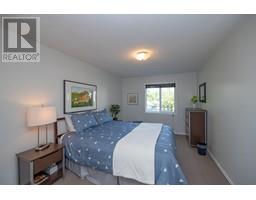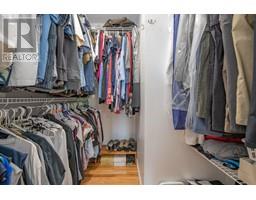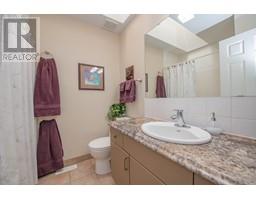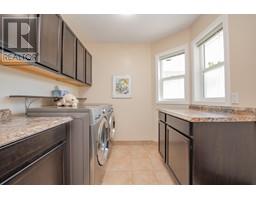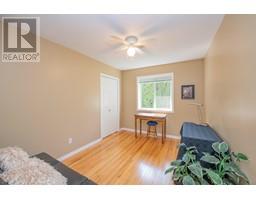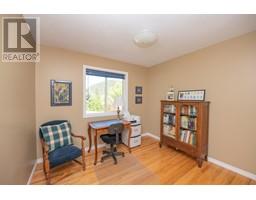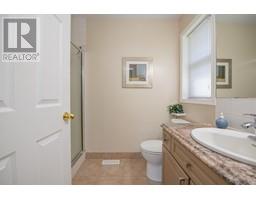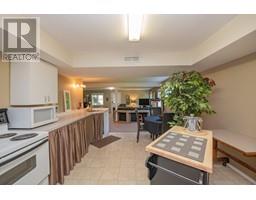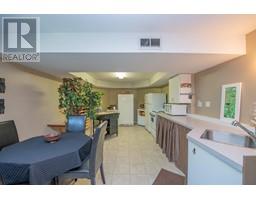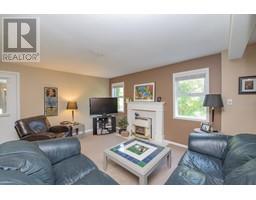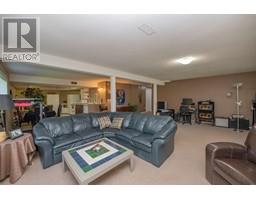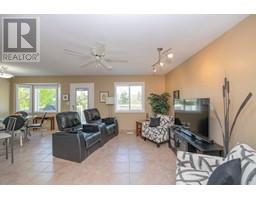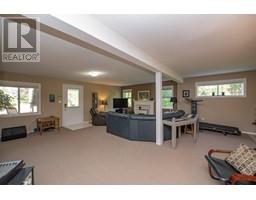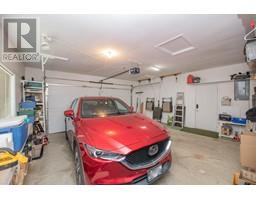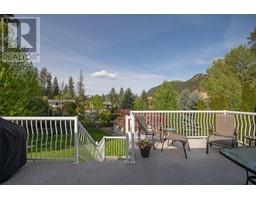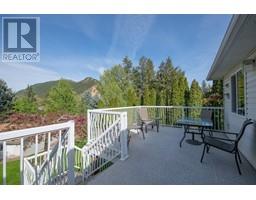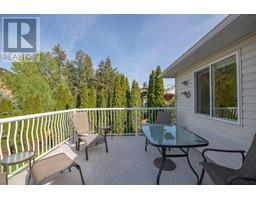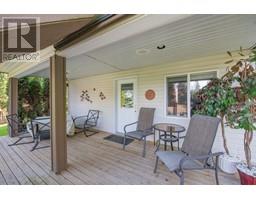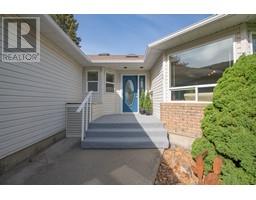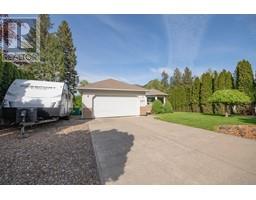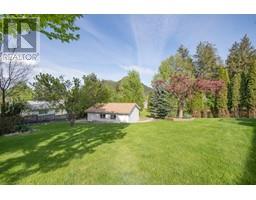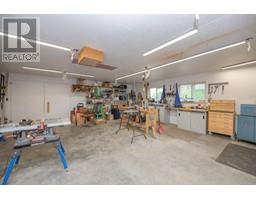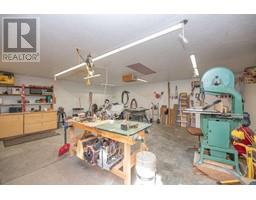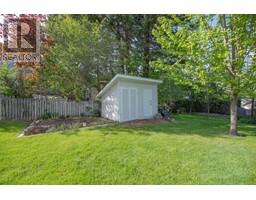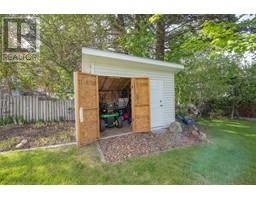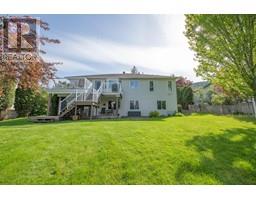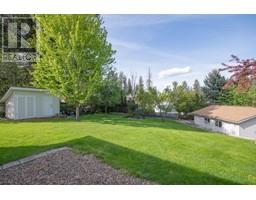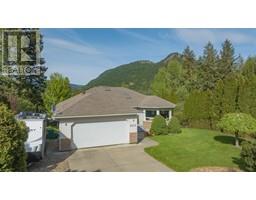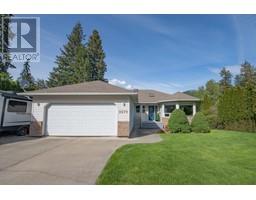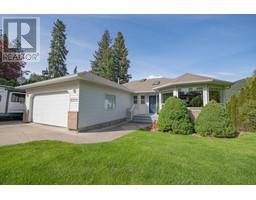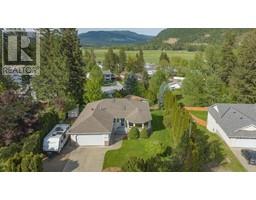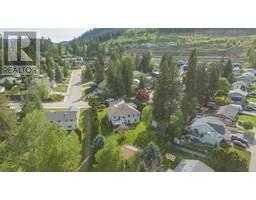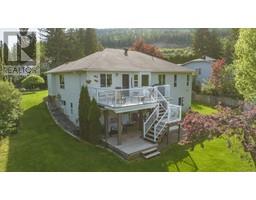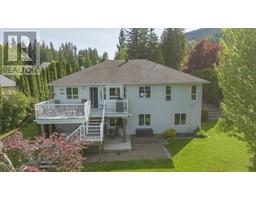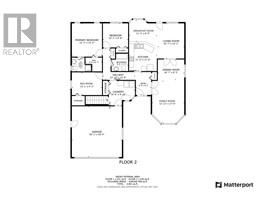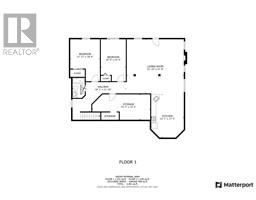2279 Catt Avenue Lumby, British Columbia V0E 2G0
$829,000
Nestled in a beautifully landscaped setting, this spacious and versatile home is ideal for families, entertainers, or those seeking multi-generational living. Enjoy breathtaking mountain views from the expansive sundeck or unwind in the privacy of your partially fenced yard. With all main floor living, the home features 3 generously sized bedrooms upstairs, including large walk-in closets and bright skylights that flood the space with natural light. The open-concept kitchen boasts ample storage, soft-close cupboards, and flows seamlessly into the dining room through elegant French doors—perfect for hosting. Downstairs offers 2 additional bedrooms and a full kitchen, creating an ideal in-law suite, guest space, or Airbnb opportunity. A separate family room provides extra flexibility for relaxing or entertaining. The detached 24x26 shop, built in 2018, is fully wired, insulated, and ready for any hobbyist or home business. With RV parking, a double garage, and stunning curb appeal, this property has it all. (id:27818)
Property Details
| MLS® Number | 10347304 |
| Property Type | Single Family |
| Neigbourhood | Lumby Valley |
| Community Features | Pets Allowed |
| Features | Balcony |
| Parking Space Total | 4 |
Building
| Bathroom Total | 3 |
| Bedrooms Total | 5 |
| Appliances | Refrigerator, Dishwasher, Dryer, Range - Electric, Microwave, Washer |
| Architectural Style | Ranch |
| Constructed Date | 1993 |
| Construction Style Attachment | Detached |
| Cooling Type | Central Air Conditioning |
| Exterior Finish | Vinyl Siding |
| Fire Protection | Security System |
| Fireplace Fuel | Gas |
| Fireplace Present | Yes |
| Fireplace Type | Unknown |
| Flooring Type | Carpeted, Wood, Tile |
| Heating Type | Forced Air, See Remarks |
| Roof Material | Asphalt Shingle |
| Roof Style | Unknown |
| Stories Total | 1 |
| Size Interior | 3061 Sqft |
| Type | House |
| Utility Water | Municipal Water |
Parking
| Attached Garage | 2 |
| R V | 1 |
Land
| Acreage | No |
| Sewer | Municipal Sewage System |
| Size Irregular | 0.36 |
| Size Total | 0.36 Ac|under 1 Acre |
| Size Total Text | 0.36 Ac|under 1 Acre |
| Zoning Type | Unknown |
Rooms
| Level | Type | Length | Width | Dimensions |
|---|---|---|---|---|
| Basement | Full Bathroom | 5'0'' x 8'1'' | ||
| Basement | Storage | 23'3'' x 10'2'' | ||
| Basement | Kitchen | 13'1'' x 17'4'' | ||
| Basement | Living Room | 22'10'' x 21'8'' | ||
| Basement | Bedroom | 10'0'' x 16'9'' | ||
| Basement | Bedroom | 11'11'' x 16'9'' | ||
| Main Level | Other | 20'1'' x 20'4'' | ||
| Main Level | Family Room | 12'11'' x 17'0'' | ||
| Main Level | Dining Room | 10'7'' x 8'3'' | ||
| Main Level | Living Room | 10'7'' x 14'1'' | ||
| Main Level | Dining Nook | 11'2'' x 8'9'' | ||
| Main Level | Kitchen | 11'2'' x 11'6'' | ||
| Main Level | Foyer | 6'2'' x 9'3'' | ||
| Main Level | Laundry Room | 10'6'' x 9'10'' | ||
| Main Level | Full Bathroom | 6'8'' x 7'1'' | ||
| Main Level | Full Ensuite Bathroom | 7'10'' x 5'7'' | ||
| Main Level | Bedroom | 12'1'' x 9'2'' | ||
| Main Level | Bedroom | 10'1'' x 9'8'' | ||
| Main Level | Primary Bedroom | 12'1'' x 13'4'' |
https://www.realtor.ca/real-estate/28300129/2279-catt-avenue-lumby-lumby-valley
Interested?
Contact us for more information
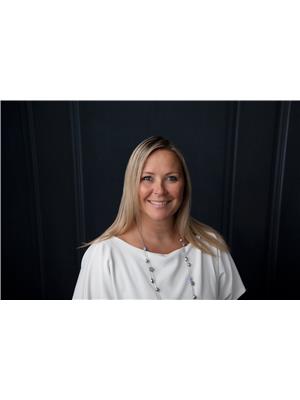
Chrysta Cleverley
Personal Real Estate Corporation
#1100 - 1631 Dickson Avenue
Kelowna, British Columbia V1Y 0B5
(888) 828-8447
www.onereal.com/

Kevin Woodrow
https://cleverleyrealestate.com/
https://www.facebook.com/CleverleyRealEstateGroup
#1100 - 1631 Dickson Avenue
Kelowna, British Columbia V1Y 0B5
(888) 828-8447
www.onereal.com/
