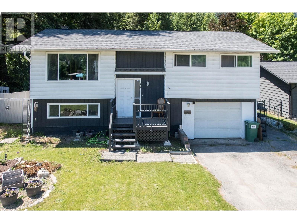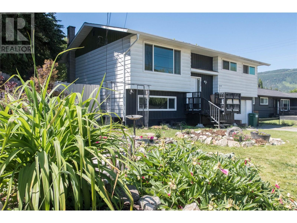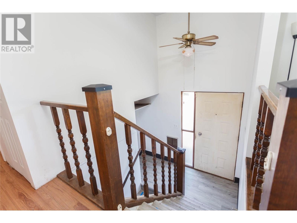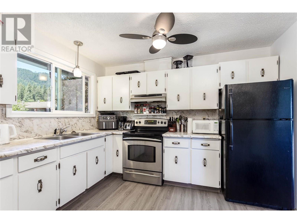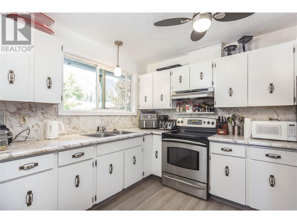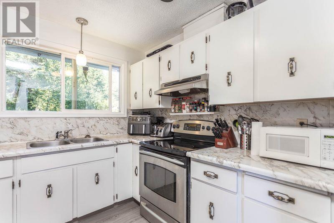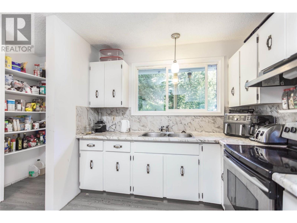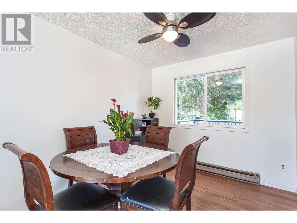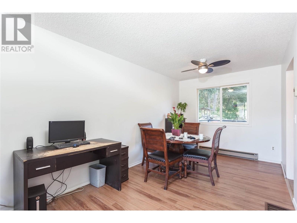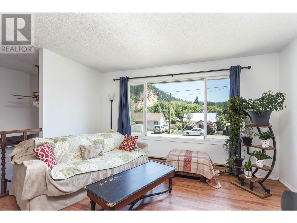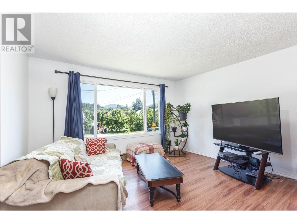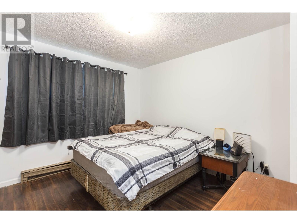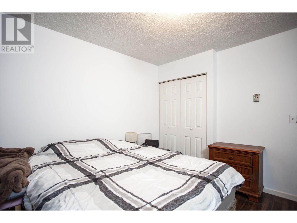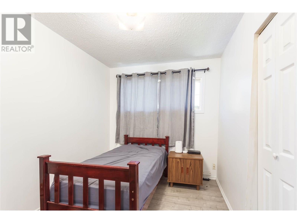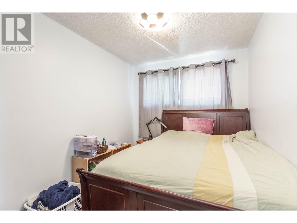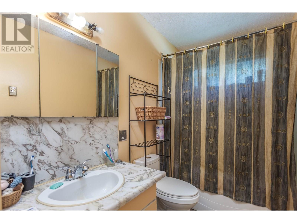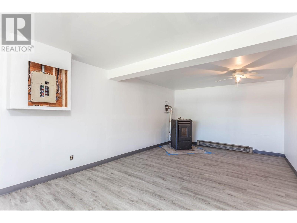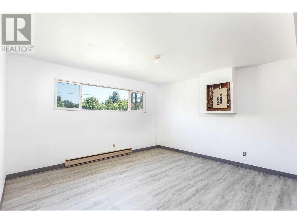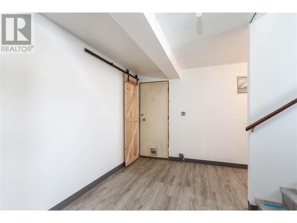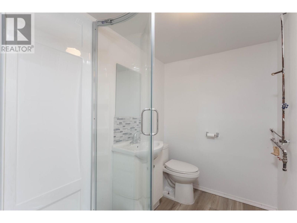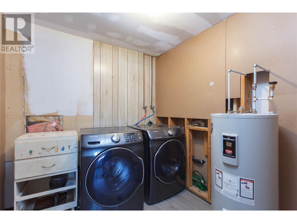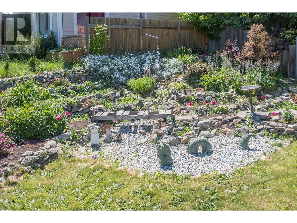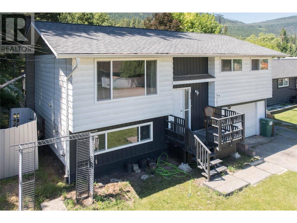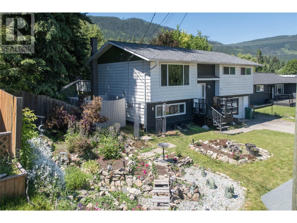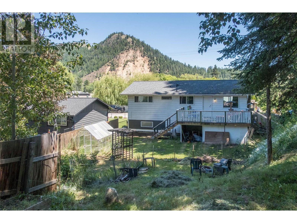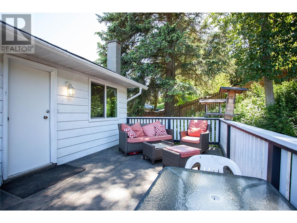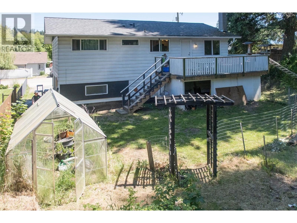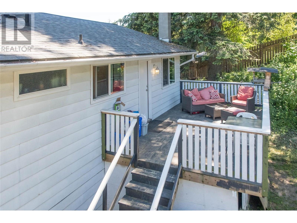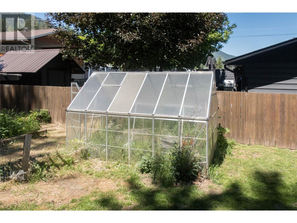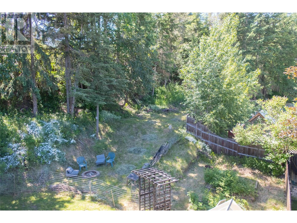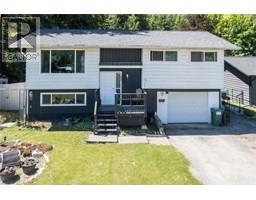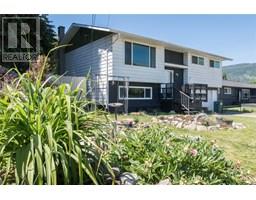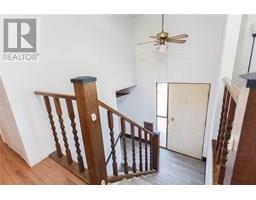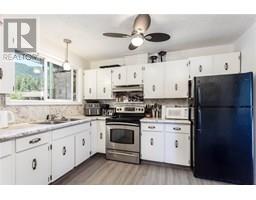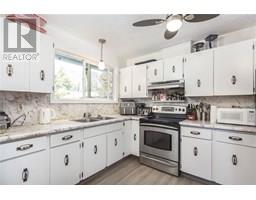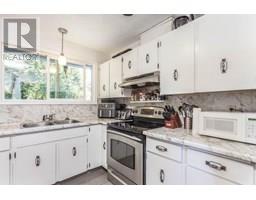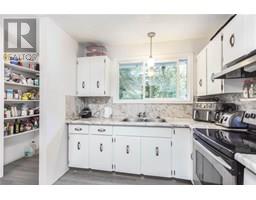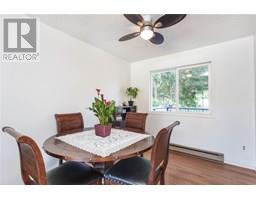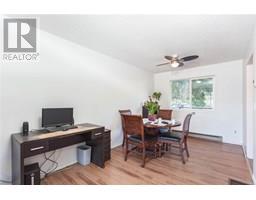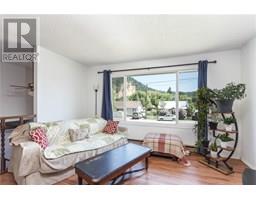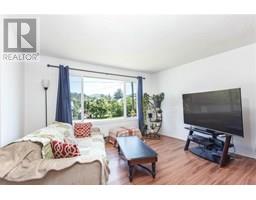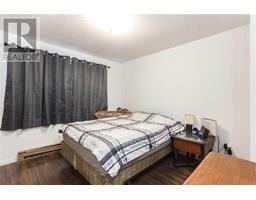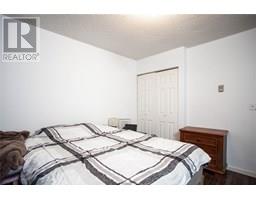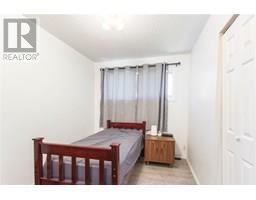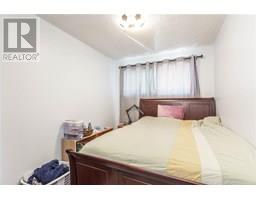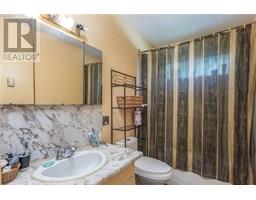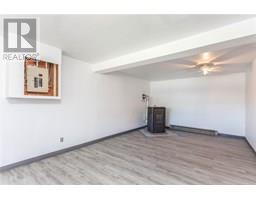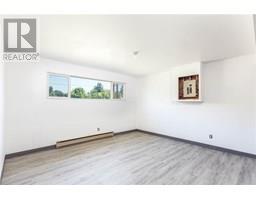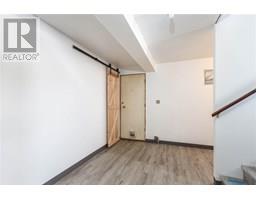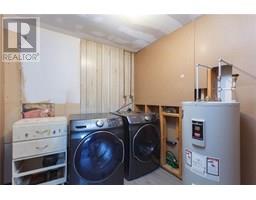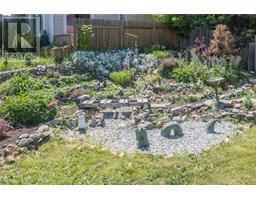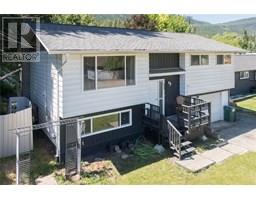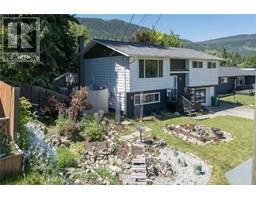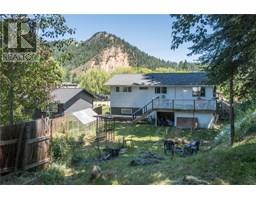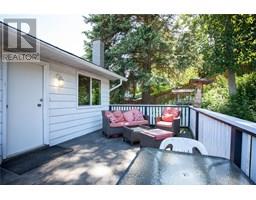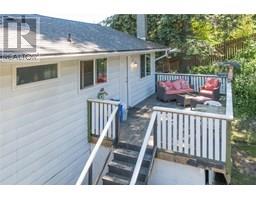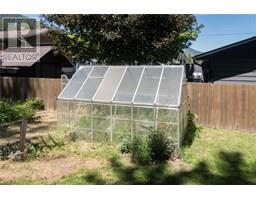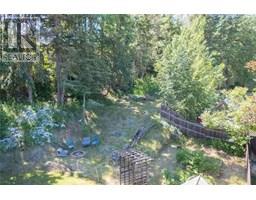2284 Park Avenue Lumby, British Columbia V0E 2G0
$599,000
This charming house is situated on a .32 acre lot, located just two doors away from the elementary school and within walking distance of the high school, as well as various parks and recreational facilities. The main floor features three bedrooms, a full bath, spacious living room with mountain views, dining room & kitchen with access to the sundeck. Recently, the basement has been upgraded with new flooring, fresh paint, and a second bathroom. An attached door from the garage provides direct access to the basement. In the backyard, you'll discover a fenced garden and a greenhouse, while the front yard boasts a delightful water feature! (id:27818)
Property Details
| MLS® Number | 10351583 |
| Property Type | Single Family |
| Neigbourhood | Lumby Valley |
| Amenities Near By | Recreation, Schools, Shopping |
| Parking Space Total | 1 |
| View Type | Mountain View |
Building
| Bathroom Total | 2 |
| Bedrooms Total | 3 |
| Basement Type | Full |
| Constructed Date | 1976 |
| Construction Style Attachment | Detached |
| Cooling Type | Window Air Conditioner |
| Exterior Finish | Aluminum |
| Flooring Type | Laminate, Linoleum, Vinyl |
| Heating Type | Baseboard Heaters, Radiant/infra-red Heat, See Remarks |
| Roof Material | Asphalt Shingle |
| Roof Style | Unknown |
| Stories Total | 1 |
| Size Interior | 1715 Sqft |
| Type | House |
| Utility Water | Municipal Water |
Parking
| See Remarks | |
| Attached Garage | 1 |
Land
| Acreage | No |
| Land Amenities | Recreation, Schools, Shopping |
| Landscape Features | Landscaped |
| Sewer | Municipal Sewage System |
| Size Irregular | 0.32 |
| Size Total | 0.32 Ac|under 1 Acre |
| Size Total Text | 0.32 Ac|under 1 Acre |
| Zoning Type | Unknown |
Rooms
| Level | Type | Length | Width | Dimensions |
|---|---|---|---|---|
| Basement | Laundry Room | 7'8'' x 7'5'' | ||
| Basement | Family Room | 23'10'' x 13'5'' | ||
| Basement | Full Bathroom | 7'9'' x 5' | ||
| Main Level | Bedroom | 10'5'' x 9' | ||
| Main Level | Bedroom | 10'5'' x 8' | ||
| Main Level | Full Bathroom | Measurements not available | ||
| Main Level | Primary Bedroom | 11' x 11' | ||
| Main Level | Dining Room | 11'6'' x 8'11'' | ||
| Main Level | Living Room | 13'10'' x 13'5'' | ||
| Main Level | Kitchen | 11' x 13' |
https://www.realtor.ca/real-estate/28451429/2284-park-avenue-lumby-lumby-valley
Interested?
Contact us for more information

Sally Andres
Personal Real Estate Corporation
www.facebook.com/?sk=welcome#!/pages/Century-21-Excel

4007 - 32nd Street
Vernon, British Columbia V1T 5P2
(250) 545-5371
(250) 542-3381
