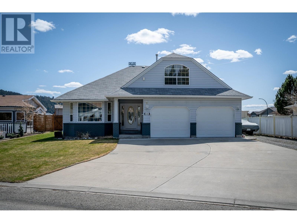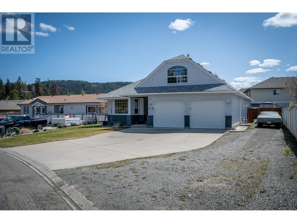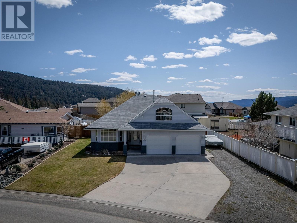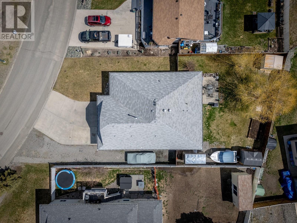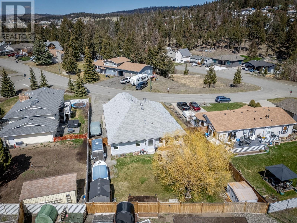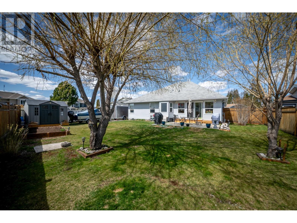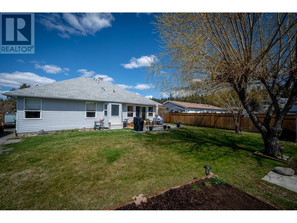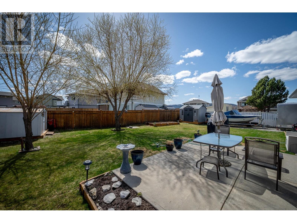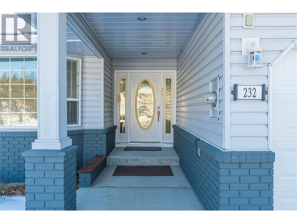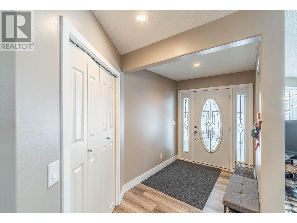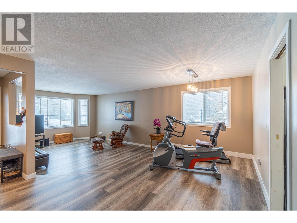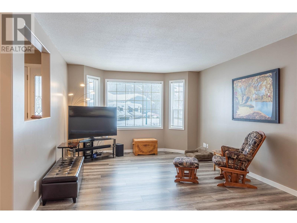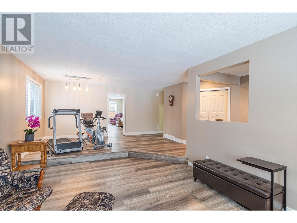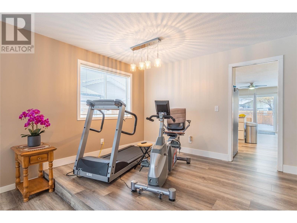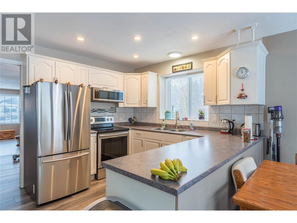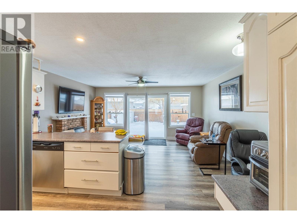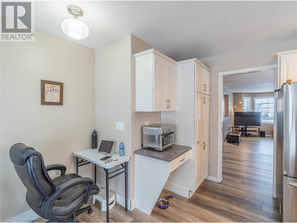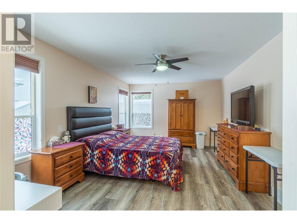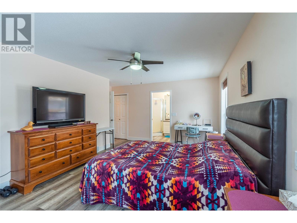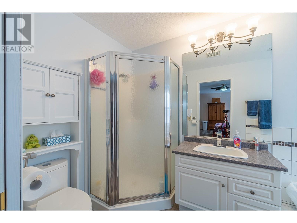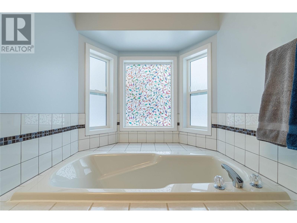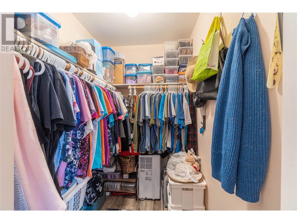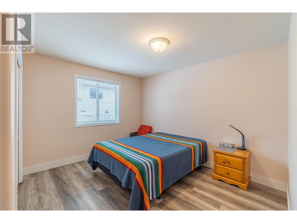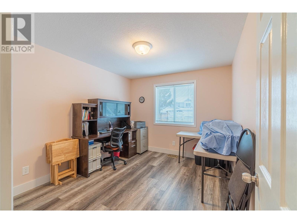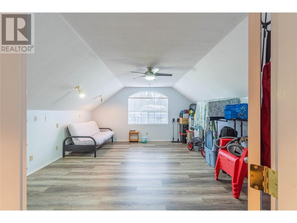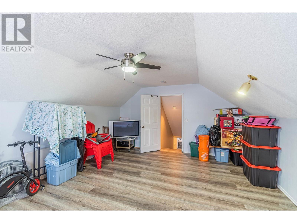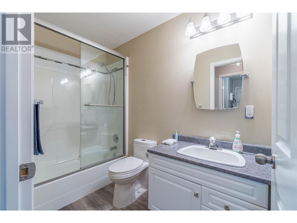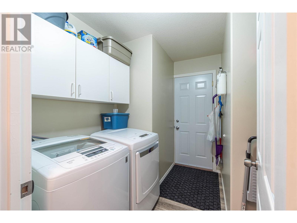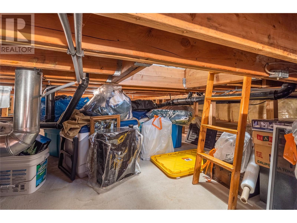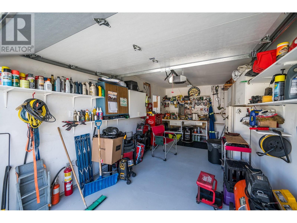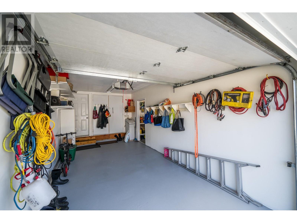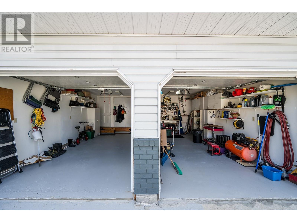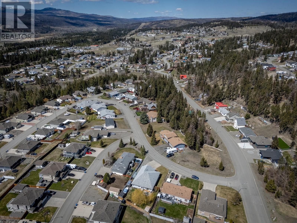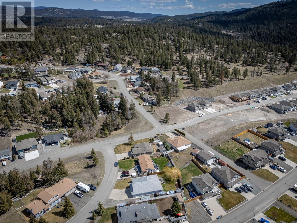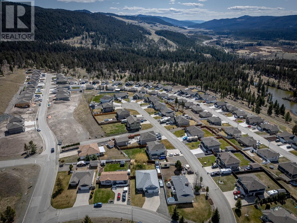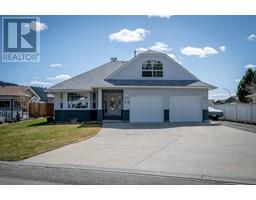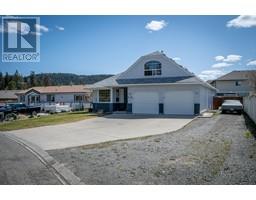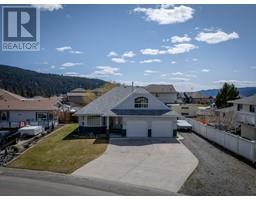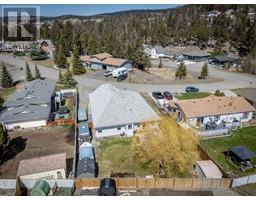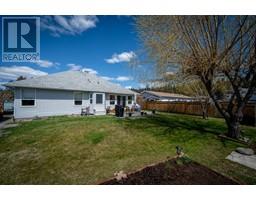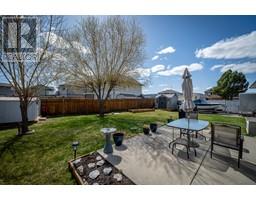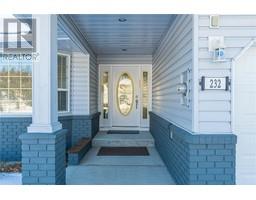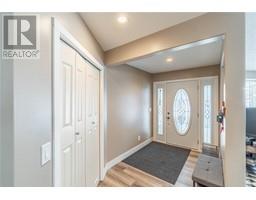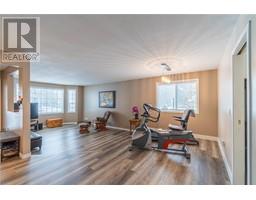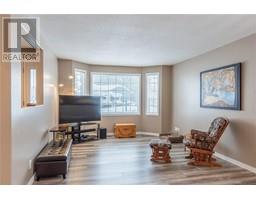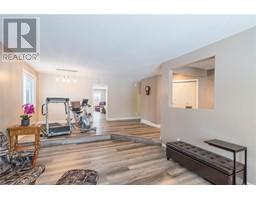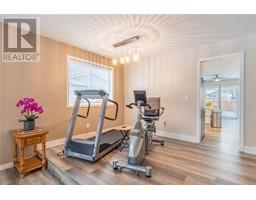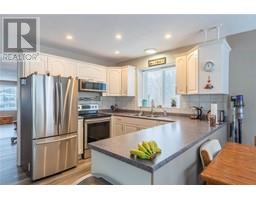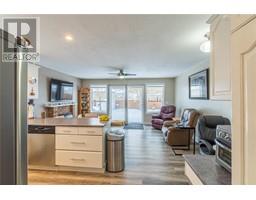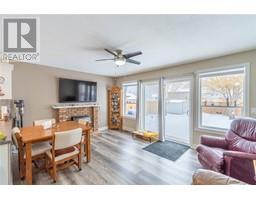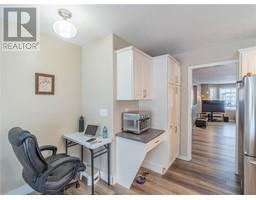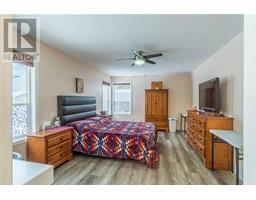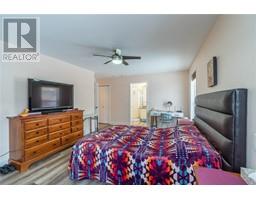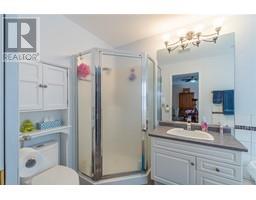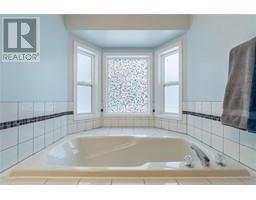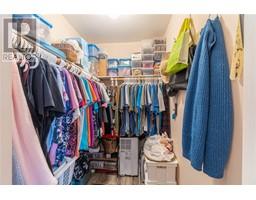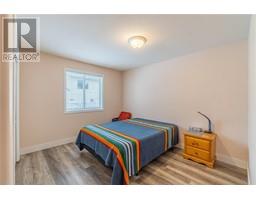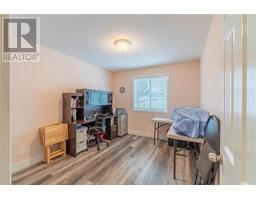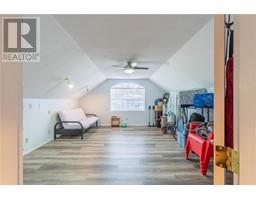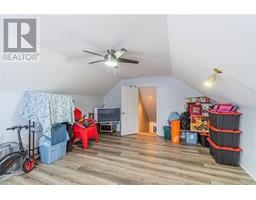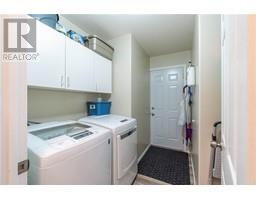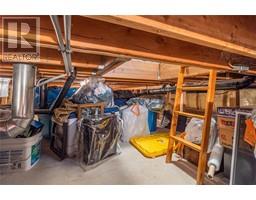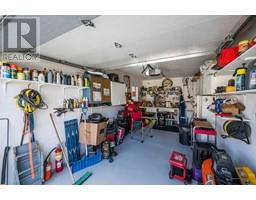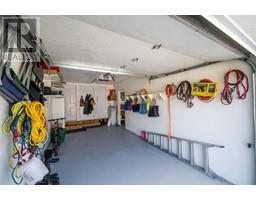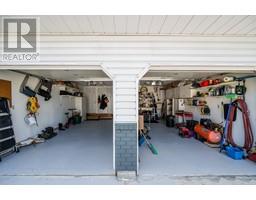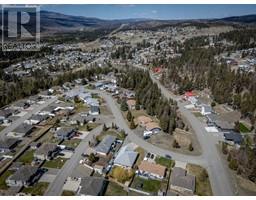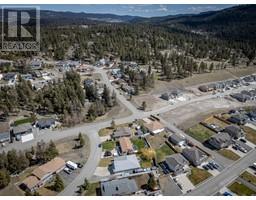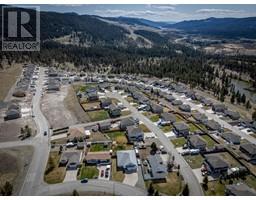232 Aralia Drive Logan Lake, British Columbia V0K 1W0
$639,900
This beautiful level-entry rancher in Logan Lake, BC, offers the perfect combination of comfort and practicality. Boasting 3 spacious bedrooms and 2 well-appointed bathrooms, the home is designed with functionality and relaxed living in mind. The open-concept living and dining area is bright and inviting, creating a welcoming space for family gatherings and entertaining guests. A large hobby room could provide incredible versatility, whether you need a home office, an additional bedroom, or a creative workspace. The master bedroom features a luxurious ensuite with a soothing soaker tub, making it a private retreat after a long day. For those with multiple vehicles or outdoor equipment, the property includes a two-car garage and generous RV parking, ensuring plenty of space for all your needs. The beautiful yard offers outdoor living opportunities, ideal for relaxing or enjoying nature. Nestled in a peaceful neighborhood with convenient access to local amenities and recreational activities, this home is perfect for families, retirees, or anyone seeking a serene and versatile space to call home. With its thoughtful layout, desirable features and updates including the flooring and painting, this rancher is a must-see! Buyer to verify any measurements deemed important. (id:27818)
Property Details
| MLS® Number | 10344903 |
| Property Type | Single Family |
| Neigbourhood | Logan Lake |
| Parking Space Total | 2 |
Building
| Bathroom Total | 2 |
| Bedrooms Total | 3 |
| Architectural Style | Ranch |
| Constructed Date | 1994 |
| Construction Style Attachment | Detached |
| Exterior Finish | Vinyl Siding |
| Fireplace Fuel | Gas |
| Fireplace Present | Yes |
| Fireplace Type | Unknown |
| Flooring Type | Mixed Flooring |
| Heating Type | Forced Air, See Remarks |
| Roof Material | Asphalt Shingle |
| Roof Style | Unknown |
| Stories Total | 2 |
| Size Interior | 2076 Sqft |
| Type | House |
| Utility Water | Municipal Water |
Parking
| See Remarks | |
| Attached Garage | 2 |
| R V |
Land
| Acreage | No |
| Sewer | Municipal Sewage System |
| Size Irregular | 0.2 |
| Size Total | 0.2 Ac|under 1 Acre |
| Size Total Text | 0.2 Ac|under 1 Acre |
| Zoning Type | Unknown |
Rooms
| Level | Type | Length | Width | Dimensions |
|---|---|---|---|---|
| Second Level | Hobby Room | 15'0'' x 18'0'' | ||
| Main Level | Family Room | 12'0'' x 16'0'' | ||
| Main Level | Kitchen | 10'0'' x 13'0'' | ||
| Main Level | 4pc Ensuite Bath | Measurements not available | ||
| Main Level | Primary Bedroom | 14'0'' x 18'0'' | ||
| Main Level | Laundry Room | 9'0'' x 6'0'' | ||
| Main Level | Bedroom | 12'0'' x 10'0'' | ||
| Main Level | Bedroom | 12'0'' x 11'0'' | ||
| Main Level | 4pc Bathroom | Measurements not available | ||
| Main Level | Dining Room | 8'0'' x 16'0'' | ||
| Main Level | Living Room | 13'0'' x 17'0'' |
https://www.realtor.ca/real-estate/28216535/232-aralia-drive-logan-lake-logan-lake
Interested?
Contact us for more information

Michael Latta
Personal Real Estate Corporation

322 Seymour Street
Kamloops, British Columbia V2C 2G2
(250) 374-3022
(250) 828-2866

Quinn Pache
Personal Real Estate Corporation

322 Seymour Street
Kamloops, British Columbia V2C 2G2
(250) 374-3022
(250) 828-2866
