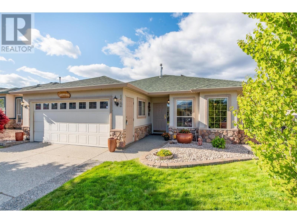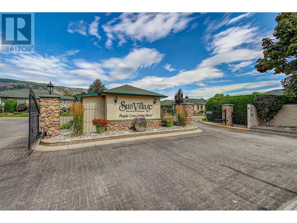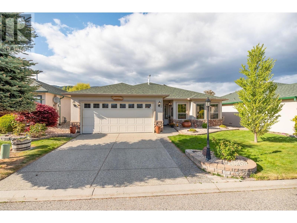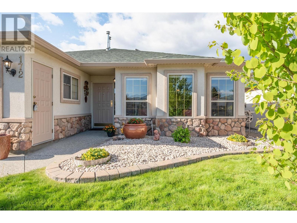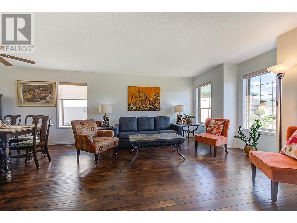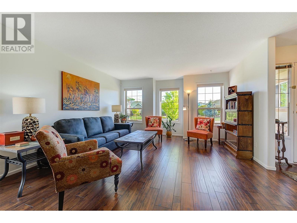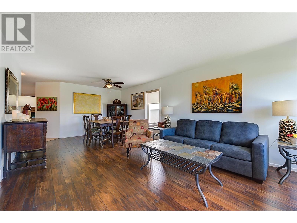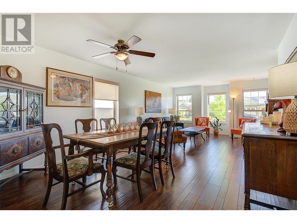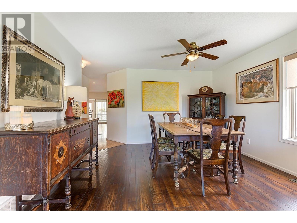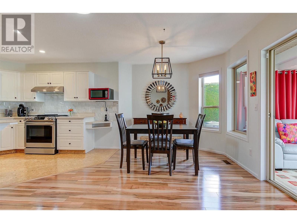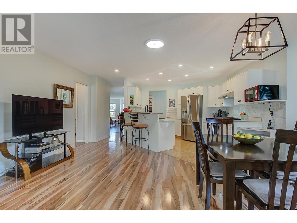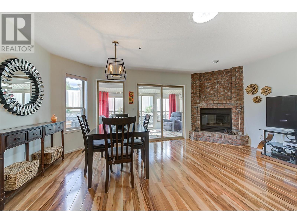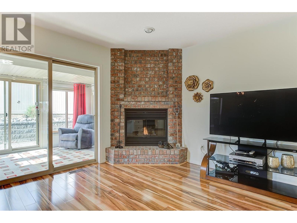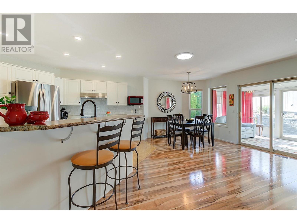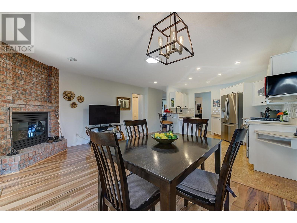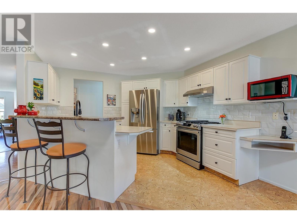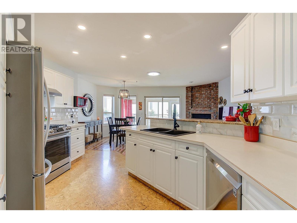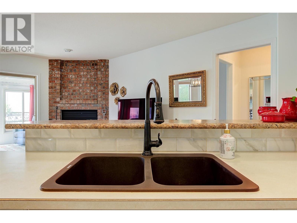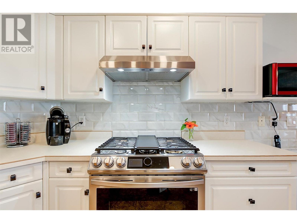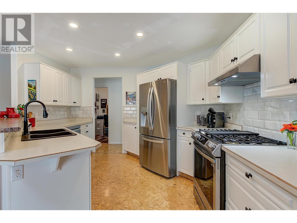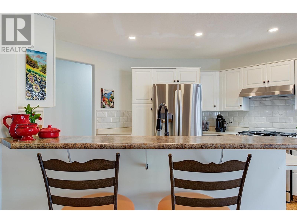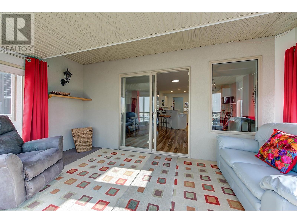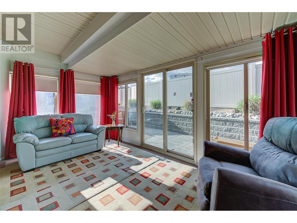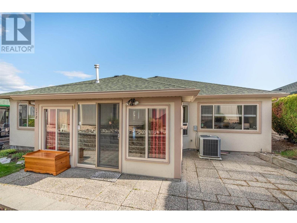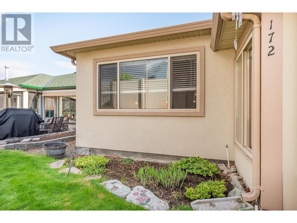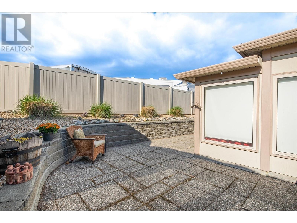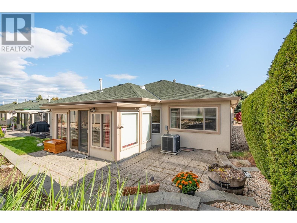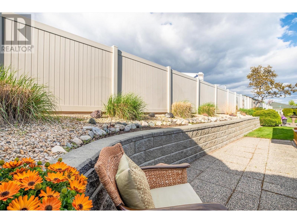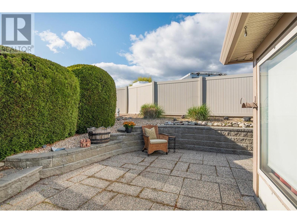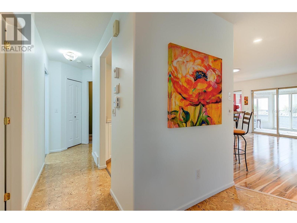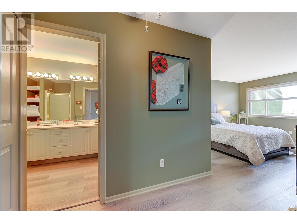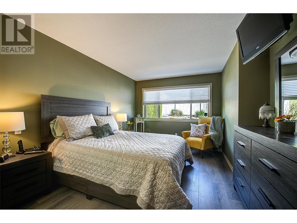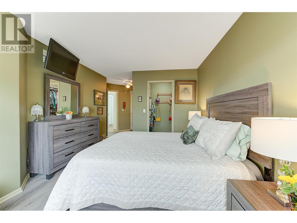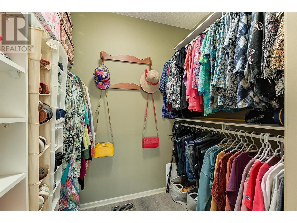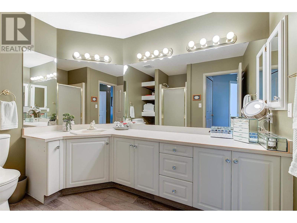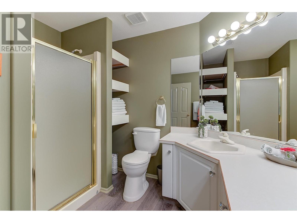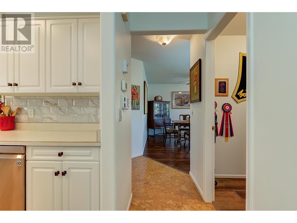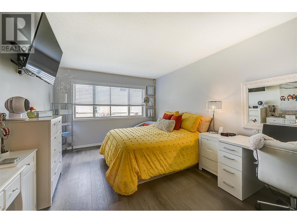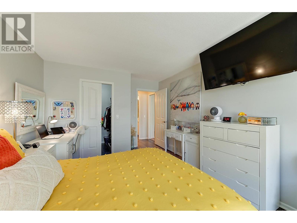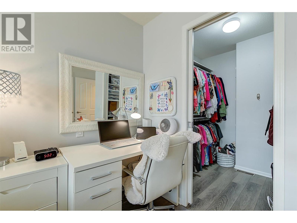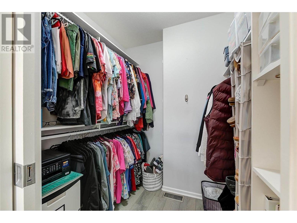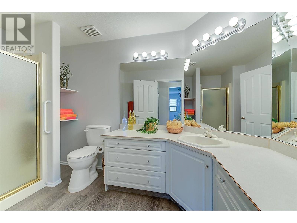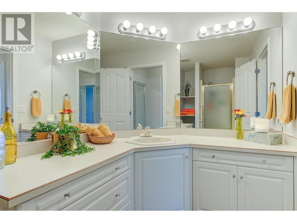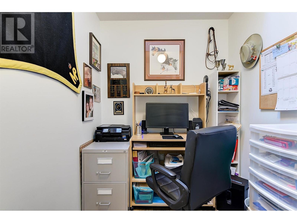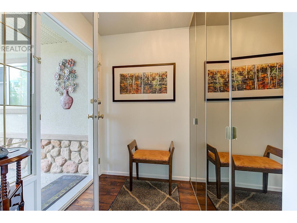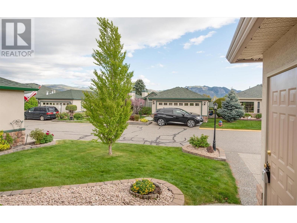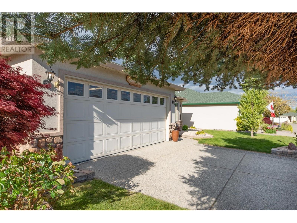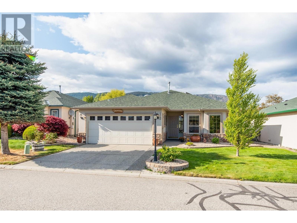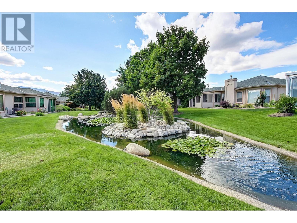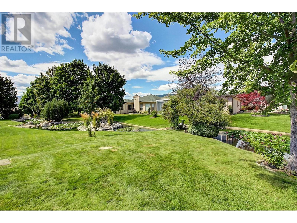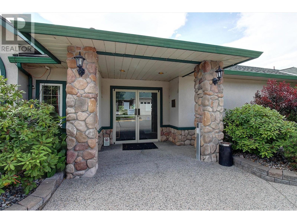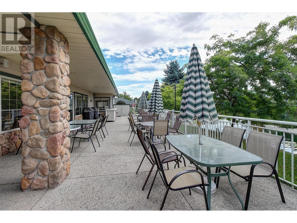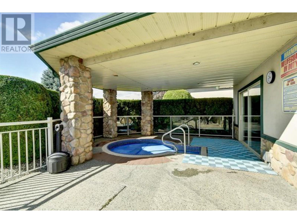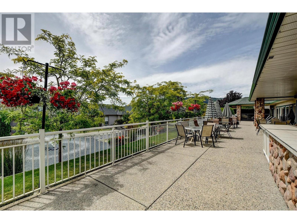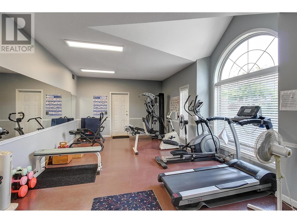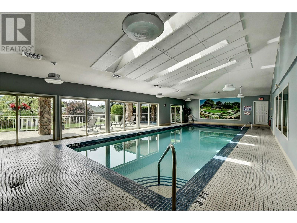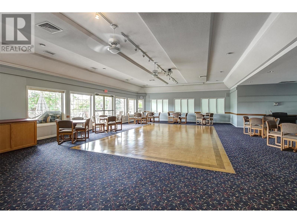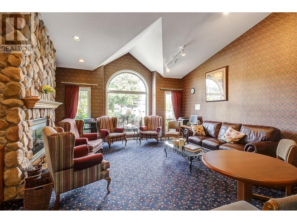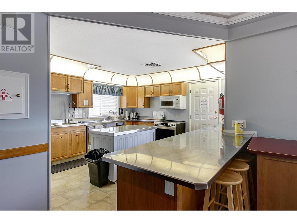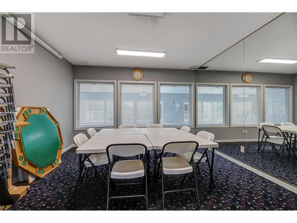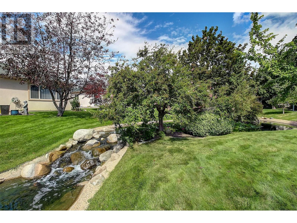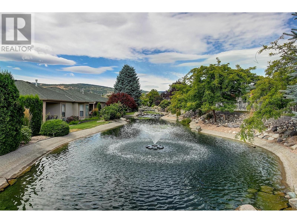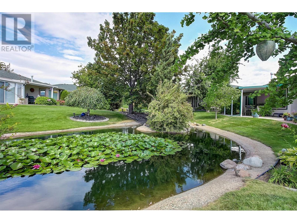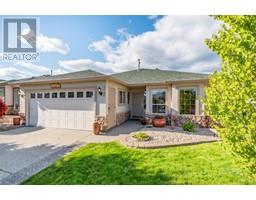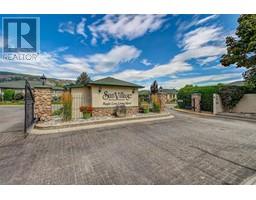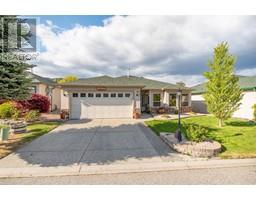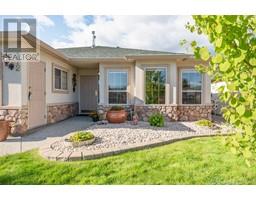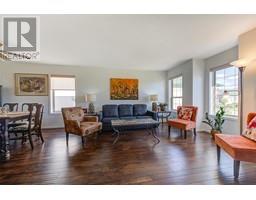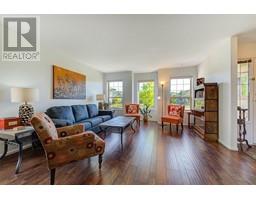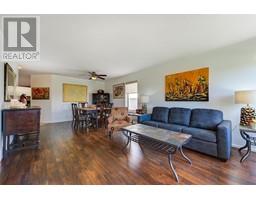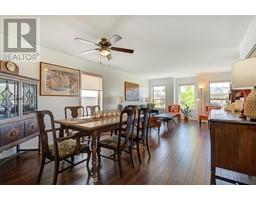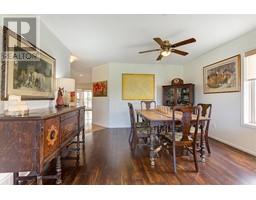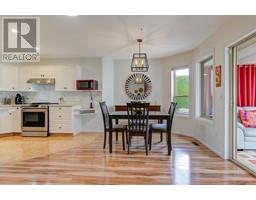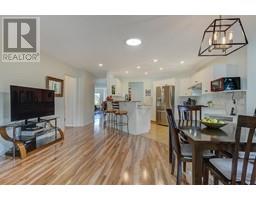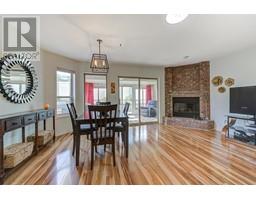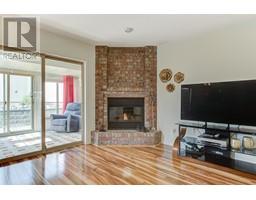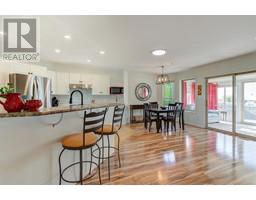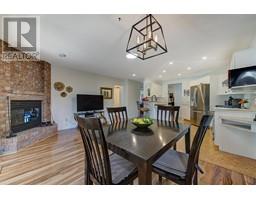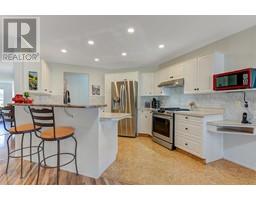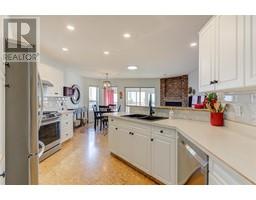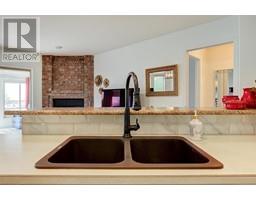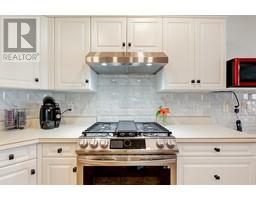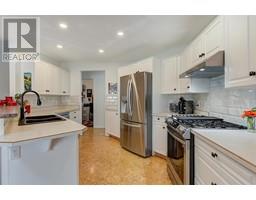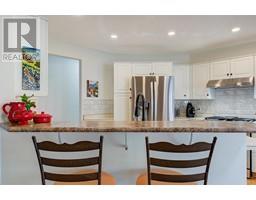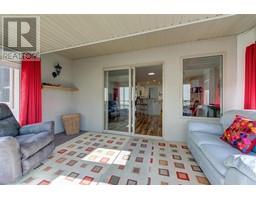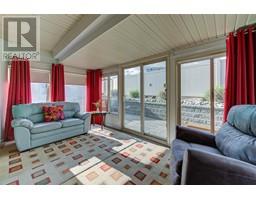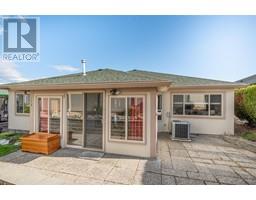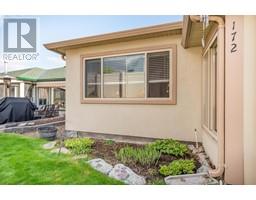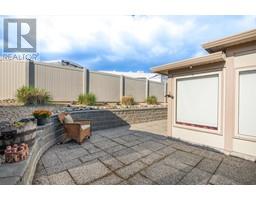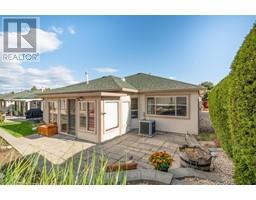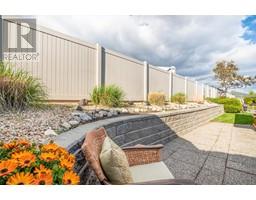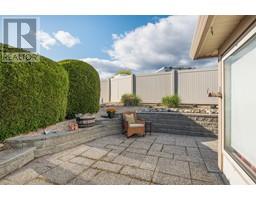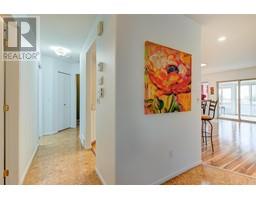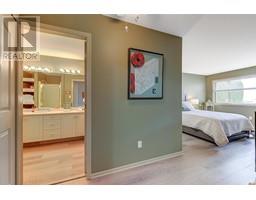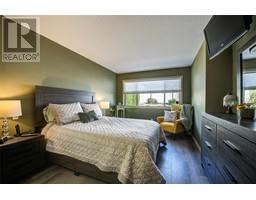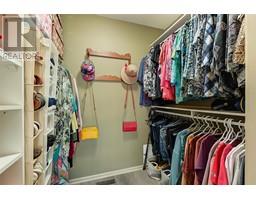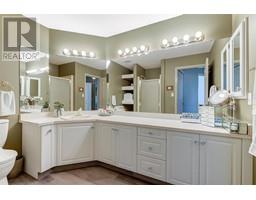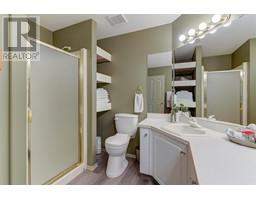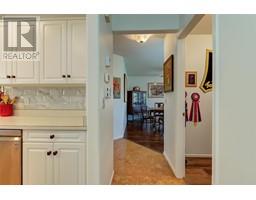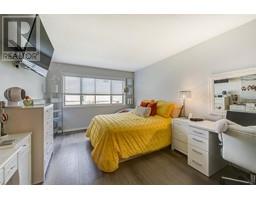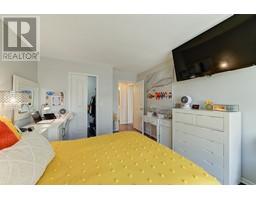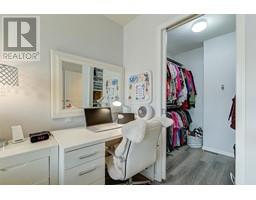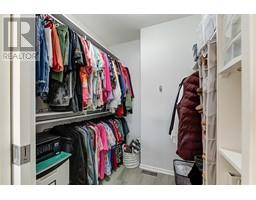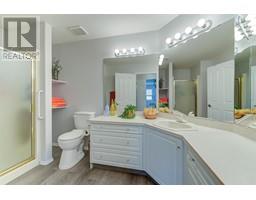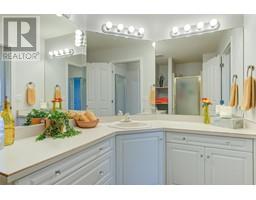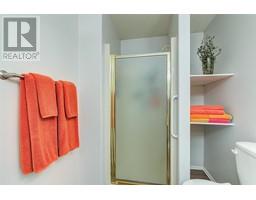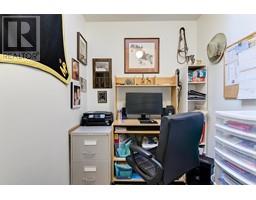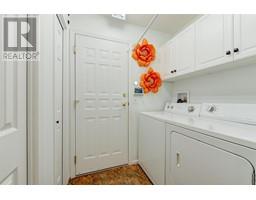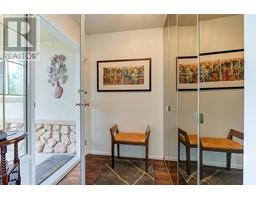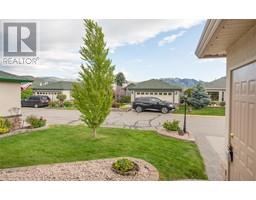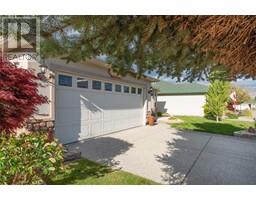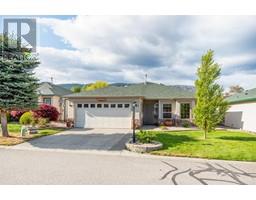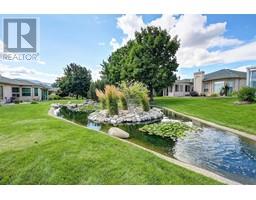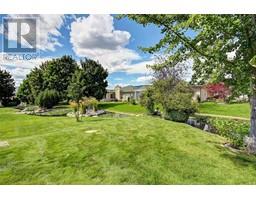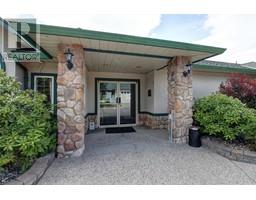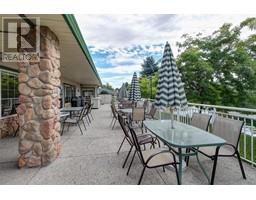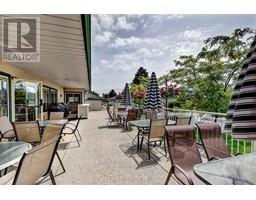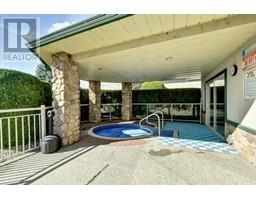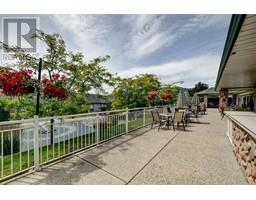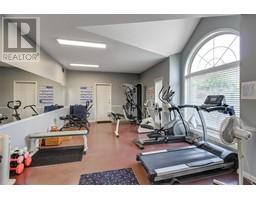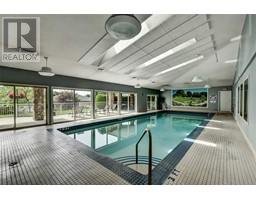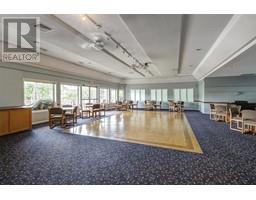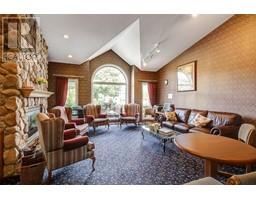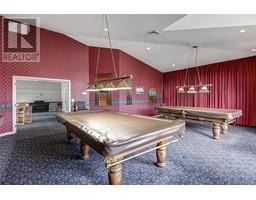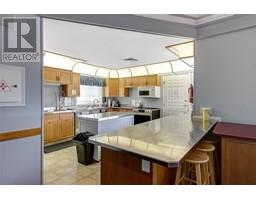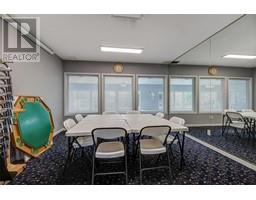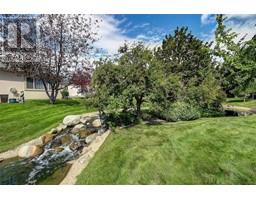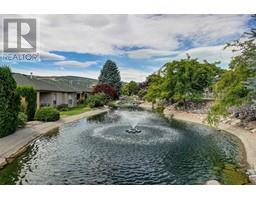2330 Butt Road Unit# 172 West Kelowna, British Columbia V4T 2L3
$659,900Maintenance, Reserve Fund Contributions, Insurance, Ground Maintenance, Property Management, Other, See Remarks, Recreation Facilities, Sewer, Waste Removal, Water
$353.79 Monthly
Maintenance, Reserve Fund Contributions, Insurance, Ground Maintenance, Property Management, Other, See Remarks, Recreation Facilities, Sewer, Waste Removal, Water
$353.79 MonthlyWelcome to Sun Village – West Kelowna’s premier gated 45+ community! This beautifully maintained 1,617 sq. ft. single-level home offers an exceptional layout with 2 spacious bedrooms and 2 full bathrooms. The heart of the home is the bright, functional kitchen featuring a high-end stainless steel appliance package, including a gas range, and plenty of valuable counter space—perfect for cooking delicious meals and entertaining. Enjoy the cozy living room with a natural gas fireplace, a cheerful breakfast nook, and a custom sunroom that opens onto a beautifully landscaped, completely private backyard and patio. At the front of the home, a grand family room provides space for relaxing or entertaining, with plenty of room for a full dining set to host family gatherings and life’s special celebrations. This property stands out in Sun Village for its rare proximity to the world-class clubhouse, complete with a large indoor pool, hot tub, fitness centre, and a variety of recreational spaces. You’ll also appreciate the full-size double garage and extended driveway offering room for four vehicles in total. The community also has plenty of RV/Boat Parking and enjoys all the shopping, banking, restaurant and recreational opportunities within walking distance. Move-in ready and in exceptional condition—book your private showing today and enjoy the best of easy living in Sun Village! (id:27818)
Property Details
| MLS® Number | 10345799 |
| Property Type | Single Family |
| Neigbourhood | Westbank Centre |
| Community Name | Sun Village |
| Community Features | Pets Allowed With Restrictions, Rentals Allowed, Seniors Oriented |
| Parking Space Total | 4 |
| Pool Type | Inground Pool |
| Structure | Clubhouse |
Building
| Bathroom Total | 2 |
| Bedrooms Total | 2 |
| Amenities | Clubhouse, Party Room, Rv Storage, Whirlpool |
| Appliances | Refrigerator, Dishwasher, Dryer, Range - Electric, Hood Fan, Washer |
| Architectural Style | Ranch |
| Constructed Date | 1997 |
| Construction Style Attachment | Detached |
| Cooling Type | Central Air Conditioning |
| Fireplace Fuel | Gas |
| Fireplace Present | Yes |
| Fireplace Type | Unknown |
| Flooring Type | Ceramic Tile, Cork, Laminate |
| Heating Type | Forced Air, See Remarks |
| Stories Total | 1 |
| Size Interior | 1617 Sqft |
| Type | House |
| Utility Water | Municipal Water |
Parking
| Attached Garage | 2 |
Land
| Acreage | No |
| Sewer | Municipal Sewage System |
| Size Irregular | 0.11 |
| Size Total | 0.11 Ac|under 1 Acre |
| Size Total Text | 0.11 Ac|under 1 Acre |
| Zoning Type | Unknown |
Rooms
| Level | Type | Length | Width | Dimensions |
|---|---|---|---|---|
| Main Level | Family Room | 12' x 17'1'' | ||
| Main Level | Dining Room | 13' x 11'4'' | ||
| Main Level | Dining Nook | 9' x 9' | ||
| Main Level | Bedroom | 11'1'' x 16'5'' | ||
| Main Level | 3pc Bathroom | 11'9'' x 5'7'' | ||
| Main Level | 3pc Ensuite Bath | 9'7'' x 9'4'' | ||
| Main Level | Sunroom | 15'9'' x 8'7'' | ||
| Main Level | Primary Bedroom | 13'4'' x 23'10'' | ||
| Main Level | Office | 6'2'' x 7'10'' | ||
| Main Level | Living Room | 14' x 13'10'' | ||
| Main Level | Kitchen | 12'2'' x 13'2'' |
https://www.realtor.ca/real-estate/28246251/2330-butt-road-unit-172-west-kelowna-westbank-centre
Interested?
Contact us for more information
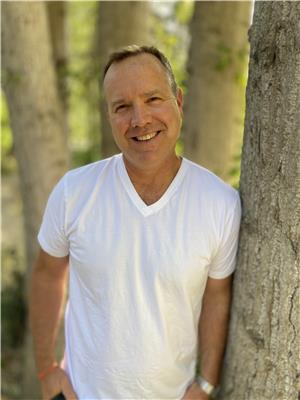
Jason Coward
www.jasoncoward.ca/

#11 - 2475 Dobbin Road
West Kelowna, British Columbia V4T 2E9
(250) 768-2161
(250) 768-2342
