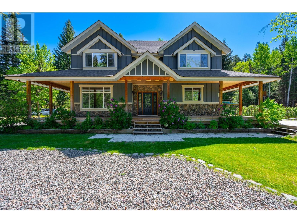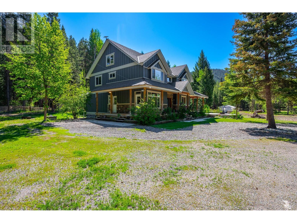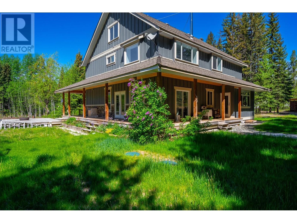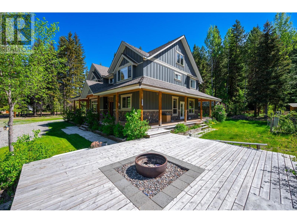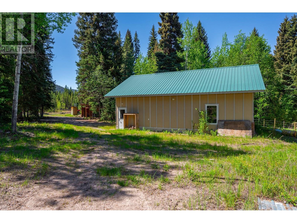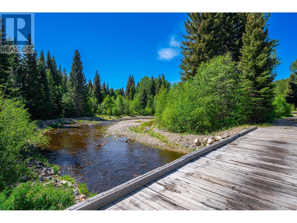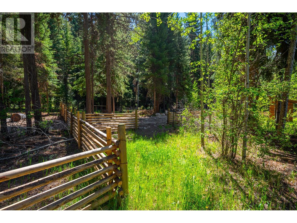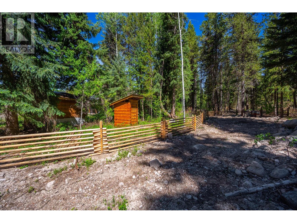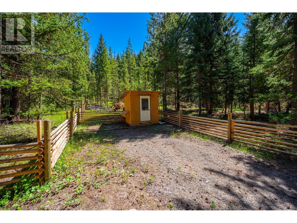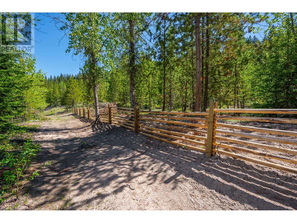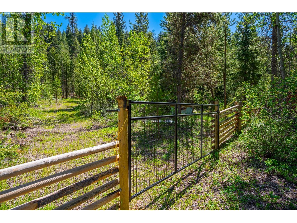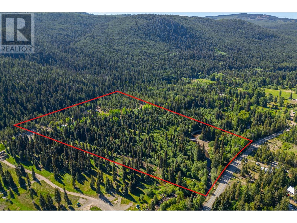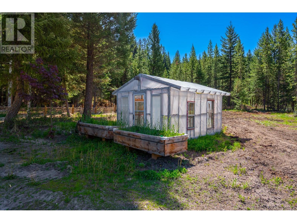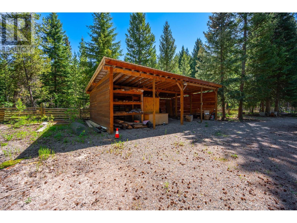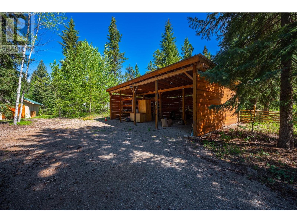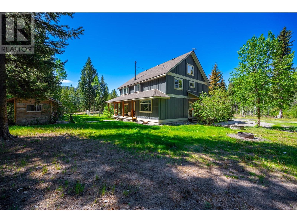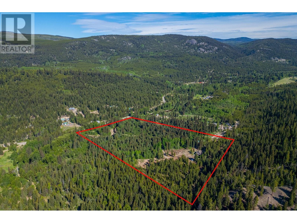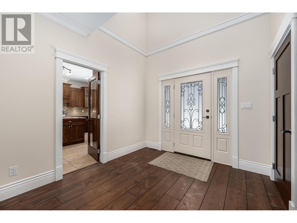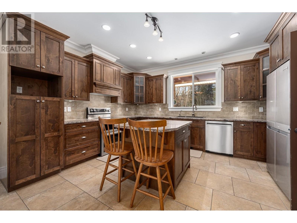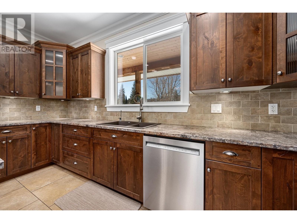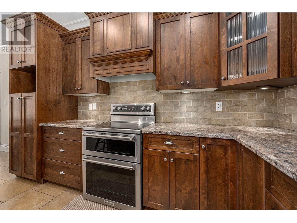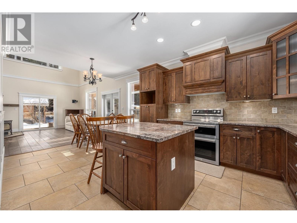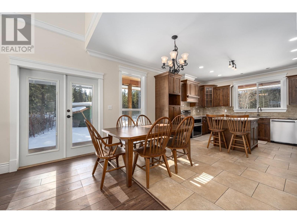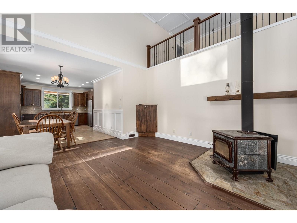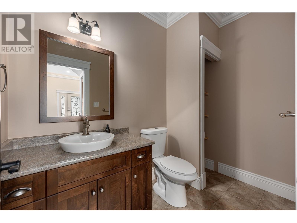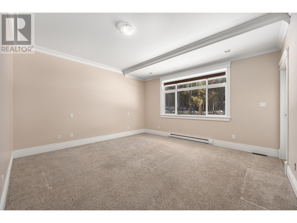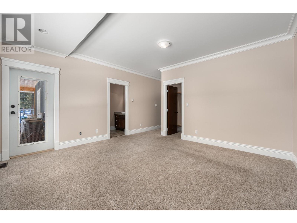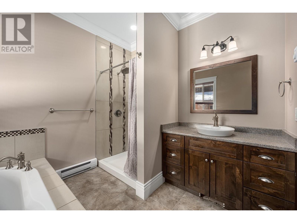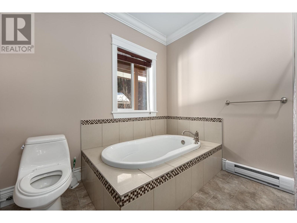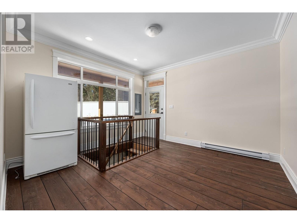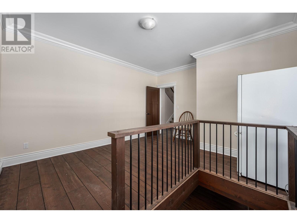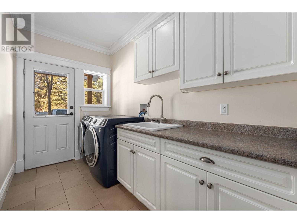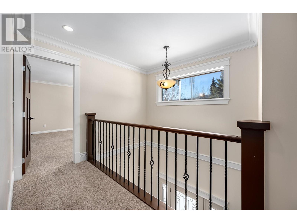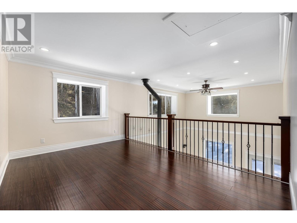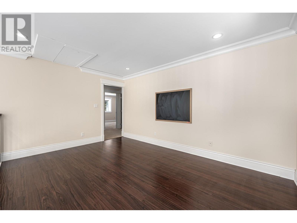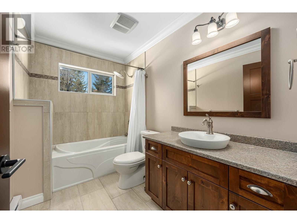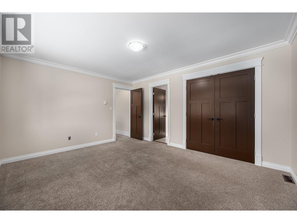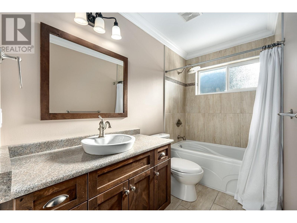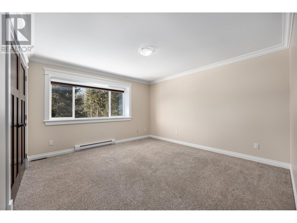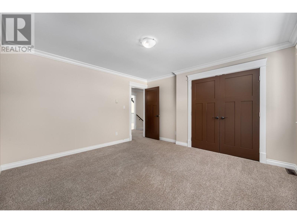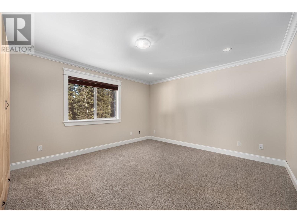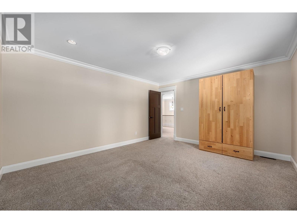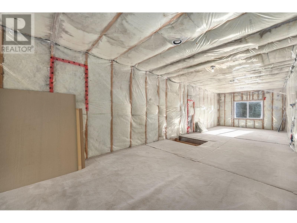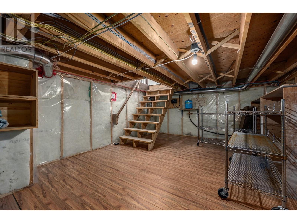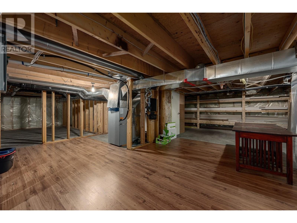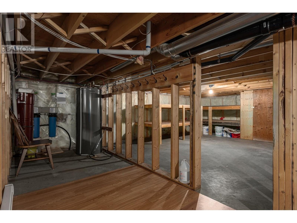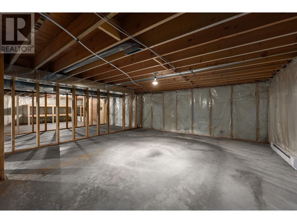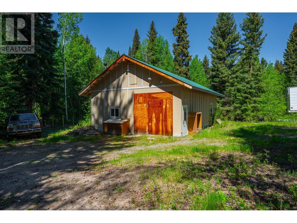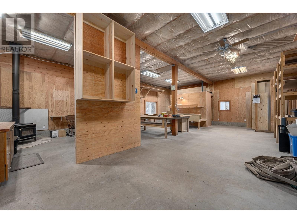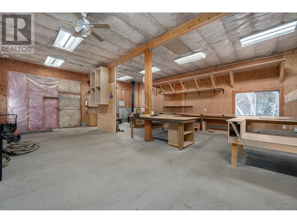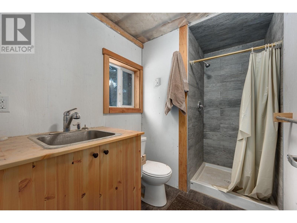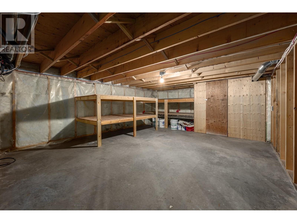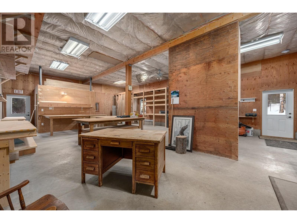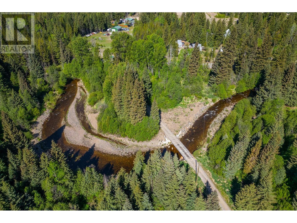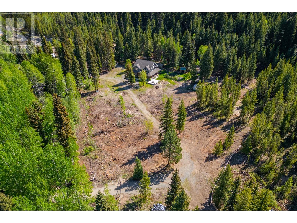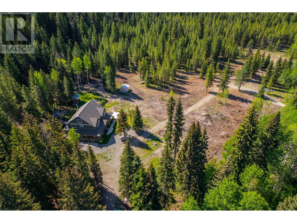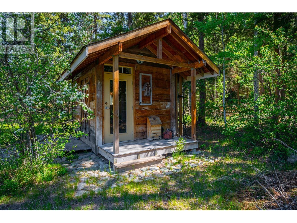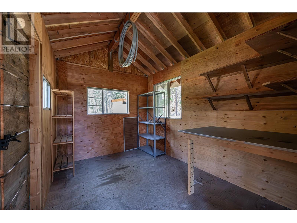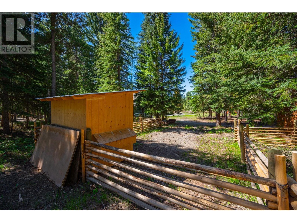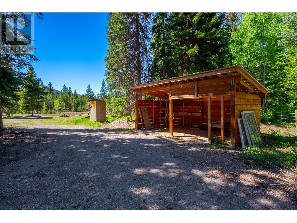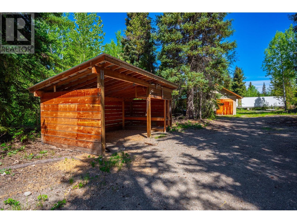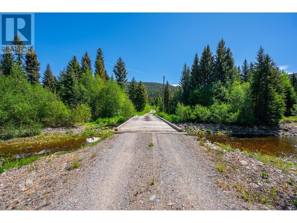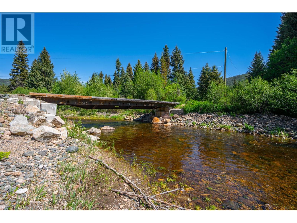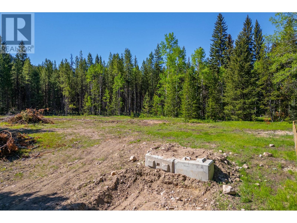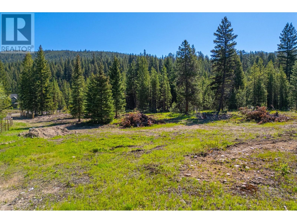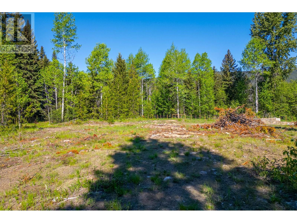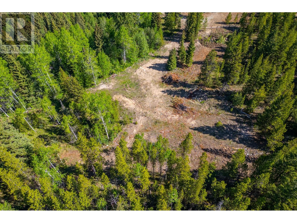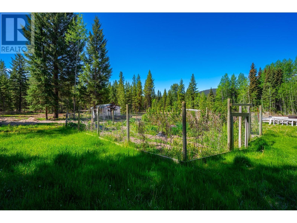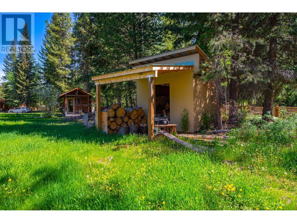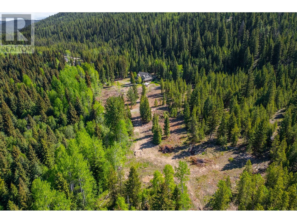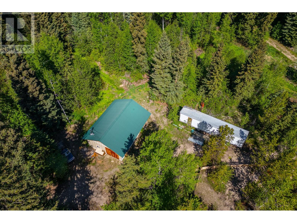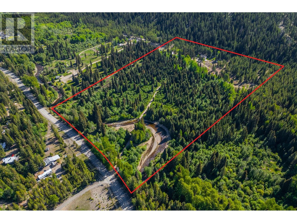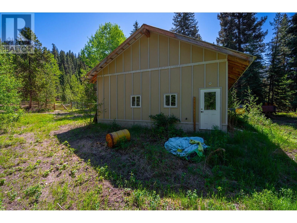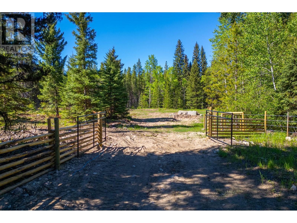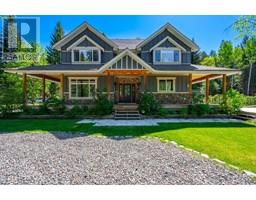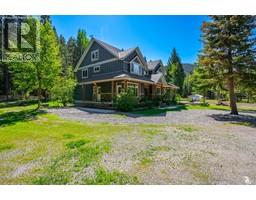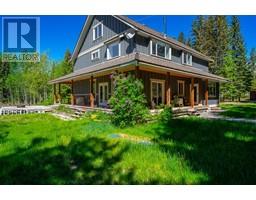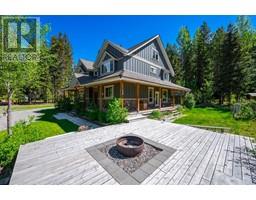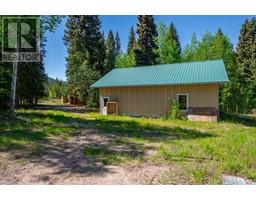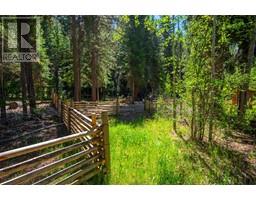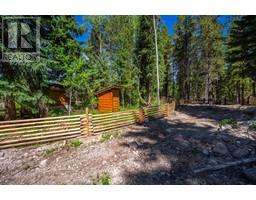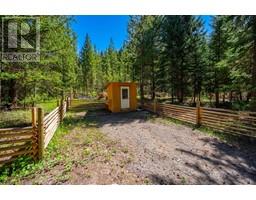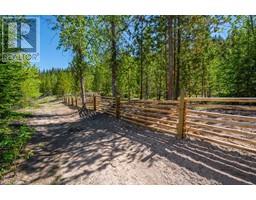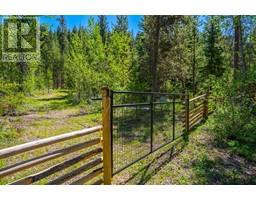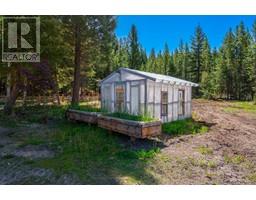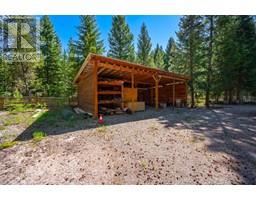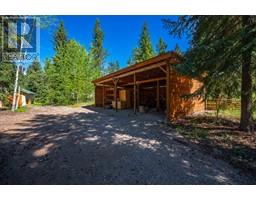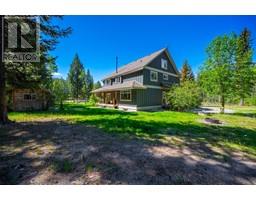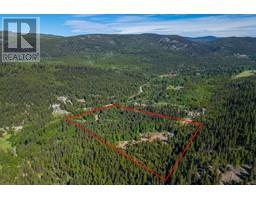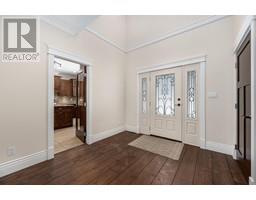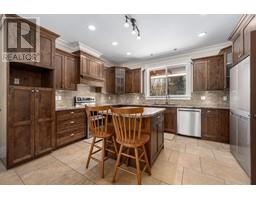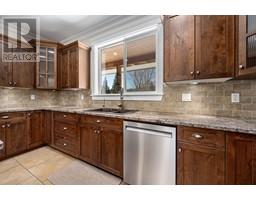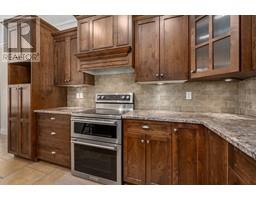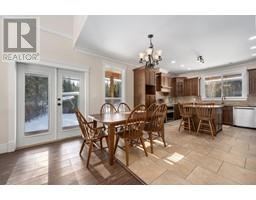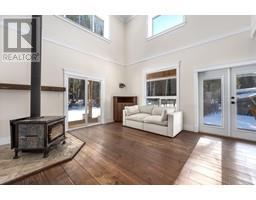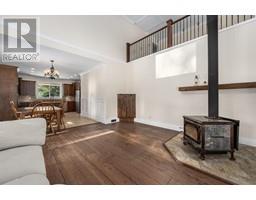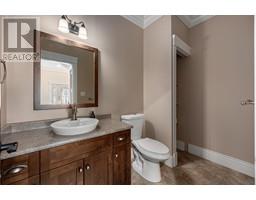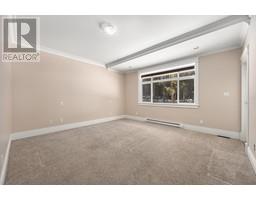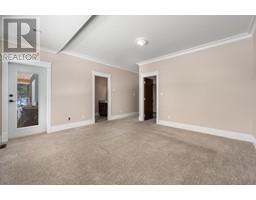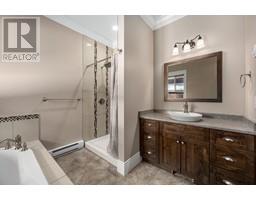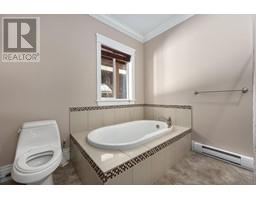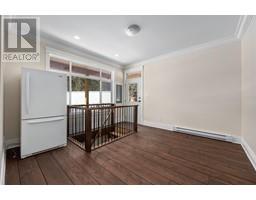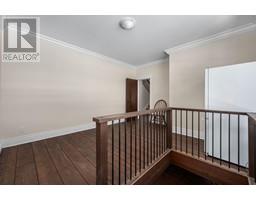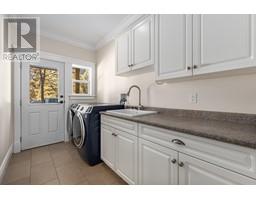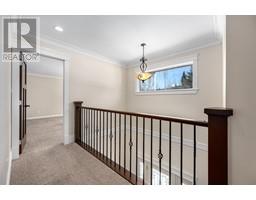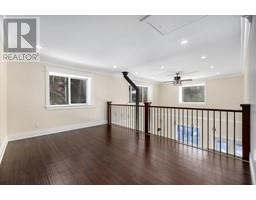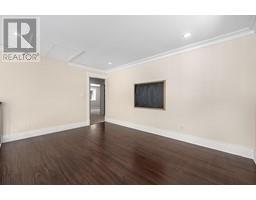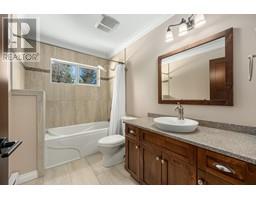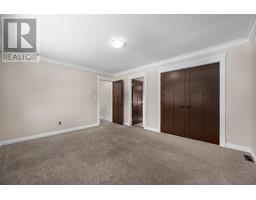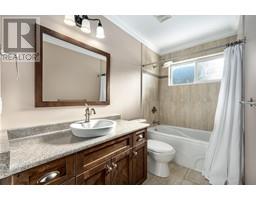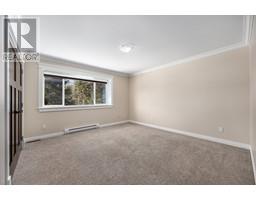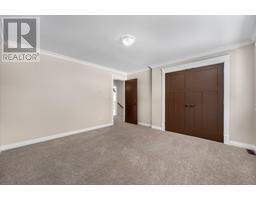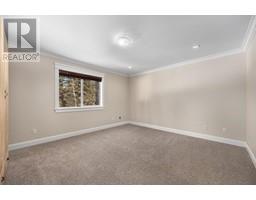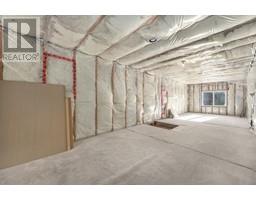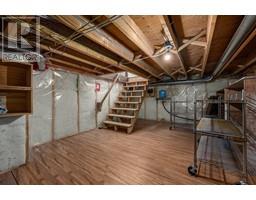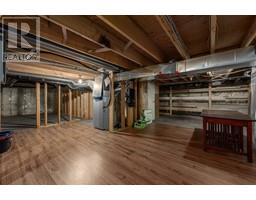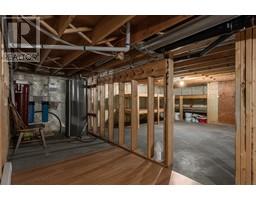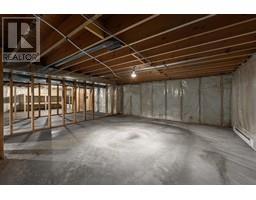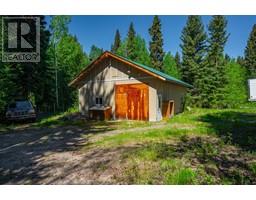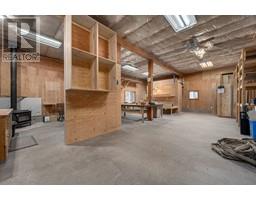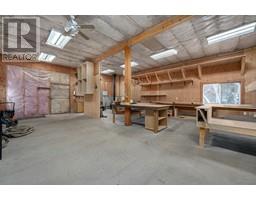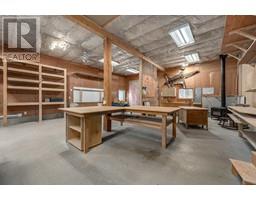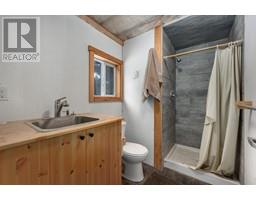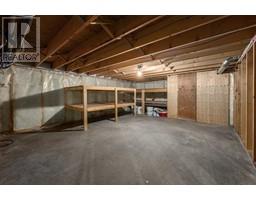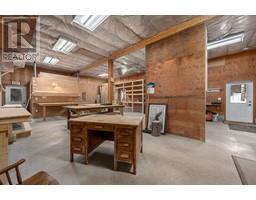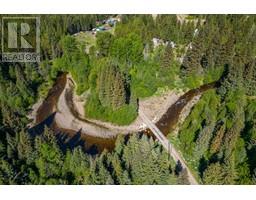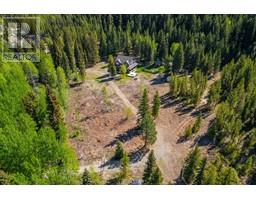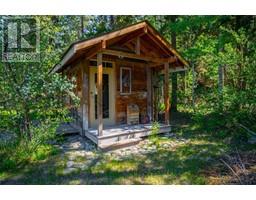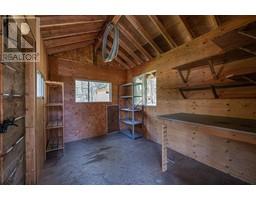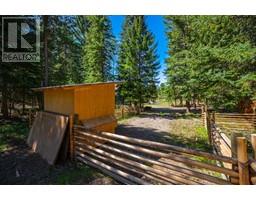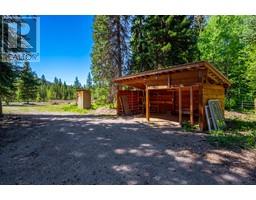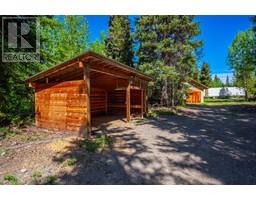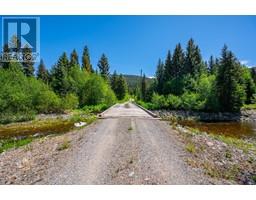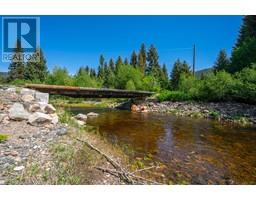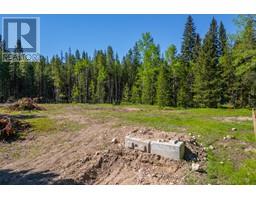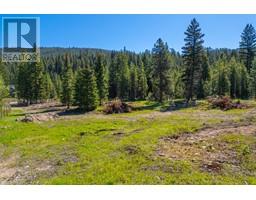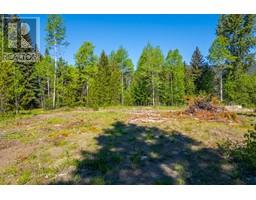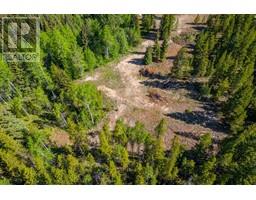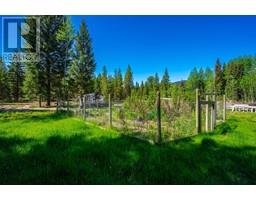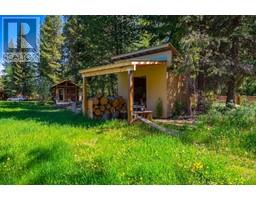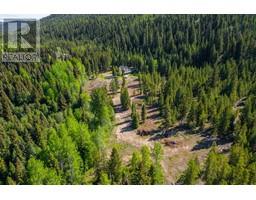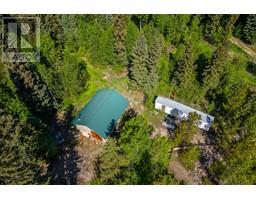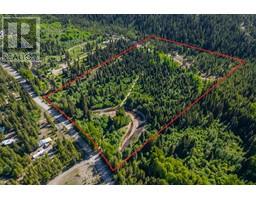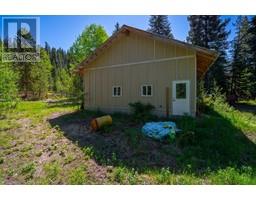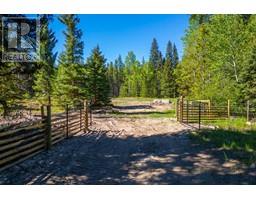2331 Princeton Summerland Road Princeton, British Columbia V0X 1W0
$1,280,000
Stunning 26.46 Acre Acreage Property Ideal for Livestock & Outdoor Lovers! Welcome to this breathtaking 26.46 acre property offering the perfect blend of privacy, sunshine & usable land. Recently cleared to optimize the land's potential this property features expansive views & open pastures, providing a peaceful oasis for those seeking tranquility & opportunity. The new back-to-back rail fencing, along with cross-fenced pastures, ensures safety & security for livestock, making this property ideal for hobby farms or equestrian enthusiasts. A machine loading area has been built for convenience, making access to equipment or farming needs easy. The stunning two storey farm style home is the centerpiece of this property, complete with a wrap around deck offering panoramic views. Enjoy your morning coffee or entertain guests while soaking in the beauty of your surroundings. Additional features include a fire pit area, a high-yielding garden, a greenhouse, a wood shed & a garden shed. The detached shop/workshop, with a full size bathroom & wood stove, provides endless possibilities for hobbies or relaxation. Extra outdoor storage buildings offer ample space for equipment, chickens and or livestock. Inside, the home has been recently painted & boasts new appliances, making it move-in ready. The property also features Starlink Wi-Fi & a security system with cameras for peace of mind. This property is thoughtfully laid out for comfort & outdoor enjoyment. Click video to watch tour. (id:27818)
Property Details
| MLS® Number | 10350502 |
| Property Type | Single Family |
| Neigbourhood | Princeton Rural |
| Amenities Near By | Recreation |
| Community Features | Rural Setting |
| Features | Level Lot, Private Setting, Treed, Central Island, Balcony |
| Water Front Type | Waterfront On Creek |
Building
| Bathroom Total | 4 |
| Bedrooms Total | 4 |
| Appliances | Refrigerator, Dishwasher, Microwave, See Remarks, Hood Fan, Washer & Dryer, Water Purifier |
| Basement Type | Crawl Space |
| Constructed Date | 2010 |
| Construction Style Attachment | Detached |
| Exterior Finish | Wood Siding |
| Fire Protection | Security System, Smoke Detector Only |
| Fireplace Fuel | Wood |
| Fireplace Present | Yes |
| Fireplace Type | Conventional |
| Flooring Type | Carpeted, Wood, Tile |
| Half Bath Total | 1 |
| Heating Fuel | Electric |
| Heating Type | Baseboard Heaters, Forced Air, See Remarks |
| Roof Material | Asphalt Shingle |
| Roof Style | Unknown |
| Stories Total | 2 |
| Size Interior | 2683 Sqft |
| Type | House |
| Utility Water | Well |
Parking
| Other | |
| R V | 1 |
Land
| Access Type | Easy Access |
| Acreage | Yes |
| Land Amenities | Recreation |
| Landscape Features | Level, Wooded Area |
| Sewer | Septic Tank |
| Size Irregular | 26.46 |
| Size Total | 26.46 Ac|10 - 50 Acres |
| Size Total Text | 26.46 Ac|10 - 50 Acres |
| Surface Water | Creeks |
| Zoning Type | Unknown |
Rooms
| Level | Type | Length | Width | Dimensions |
|---|---|---|---|---|
| Second Level | Family Room | 11'0'' x 15'0'' | ||
| Second Level | Bedroom | 14'11'' x 11'11'' | ||
| Second Level | Bedroom | 12'11'' x 15'0'' | ||
| Second Level | Bedroom | 13'0'' x 13'3'' | ||
| Second Level | 4pc Ensuite Bath | 11'7'' x 7'3'' | ||
| Second Level | 4pc Bathroom | 9'6'' x 6'0'' | ||
| Main Level | Other | 11'1'' x 4'5'' | ||
| Main Level | Primary Bedroom | 14'11'' x 18'11'' | ||
| Main Level | Mud Room | 15'7'' x 16'5'' | ||
| Main Level | Living Room | 15'7'' x 16'5'' | ||
| Main Level | Laundry Room | 11'0'' x 6'1'' | ||
| Main Level | Kitchen | 14'11'' x 12'2'' | ||
| Main Level | Foyer | 9'5'' x 10'1'' | ||
| Main Level | Dining Room | 11'6'' x 6'4'' | ||
| Main Level | 4pc Ensuite Bath | 8'8'' x 9'7'' | ||
| Main Level | 2pc Bathroom | 8'9'' x 4'11'' |
https://www.realtor.ca/real-estate/28408092/2331-princeton-summerland-road-princeton-princeton-rural
Interested?
Contact us for more information

Jennifer Kightley

3499 Voght Street
Merritt, British Columbia V1K 1C6
(250) 378-6181
(250) 378-6184
