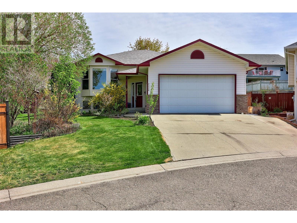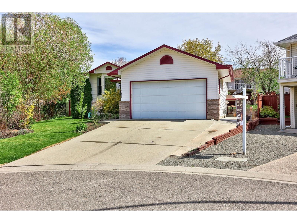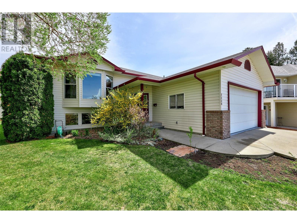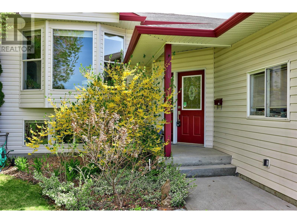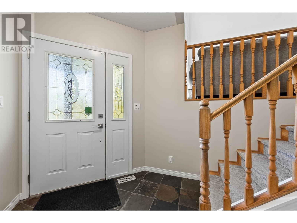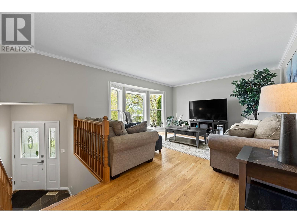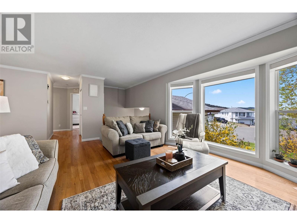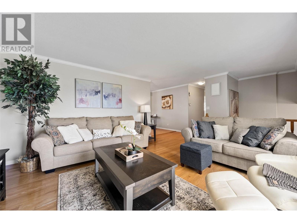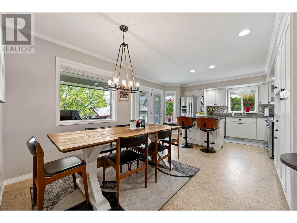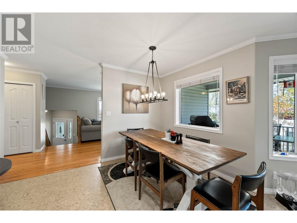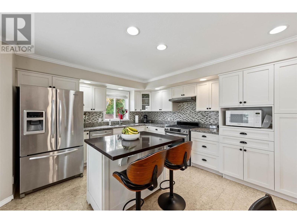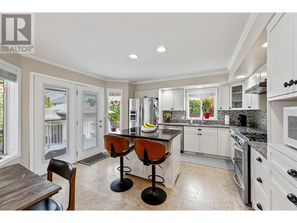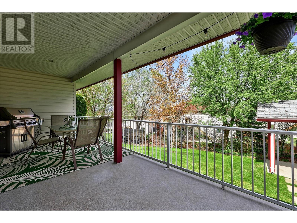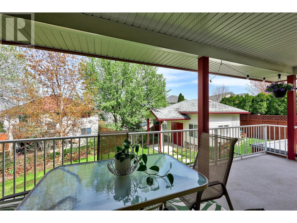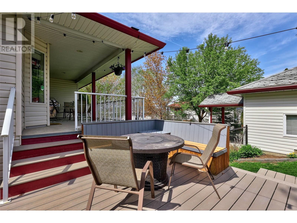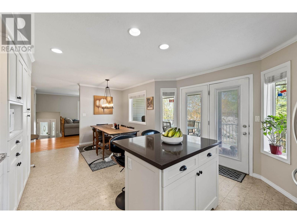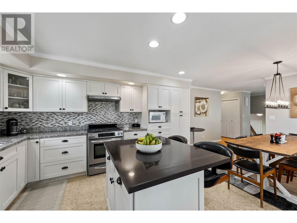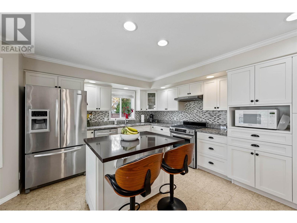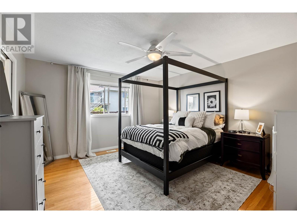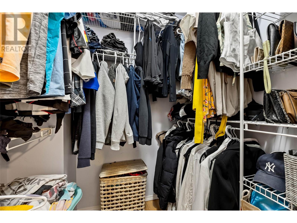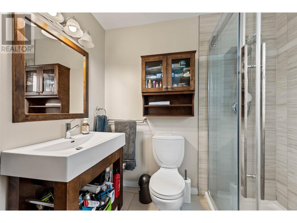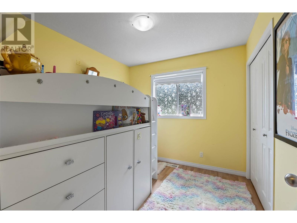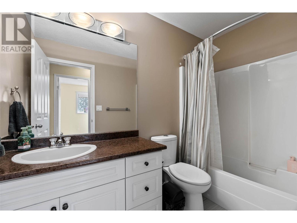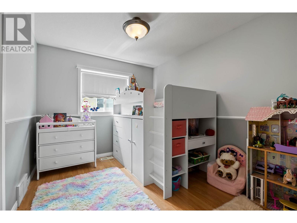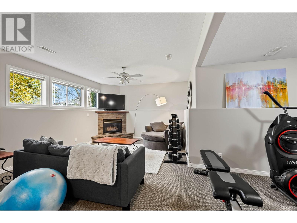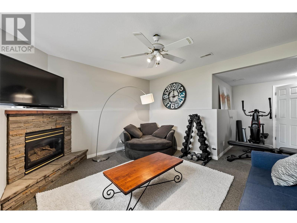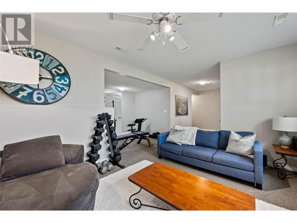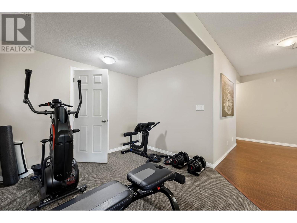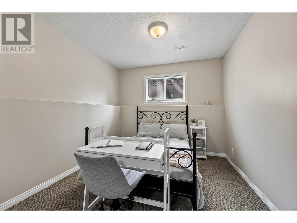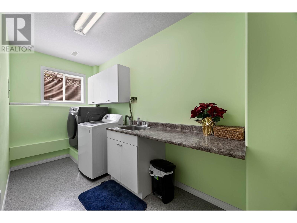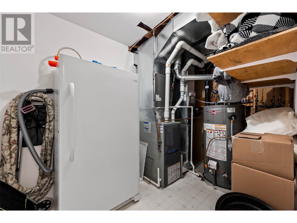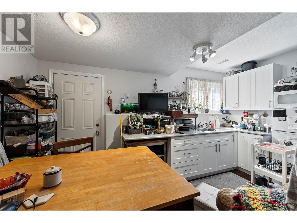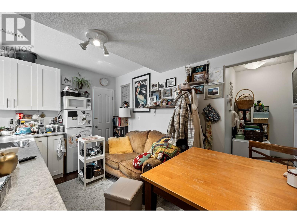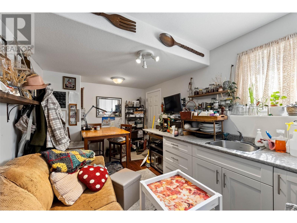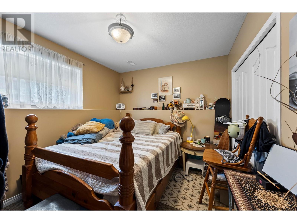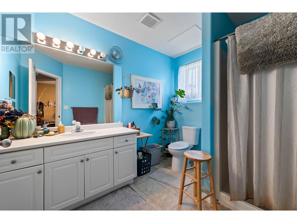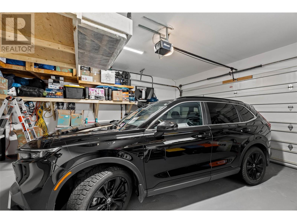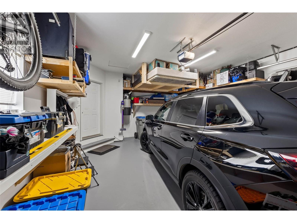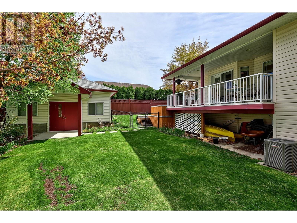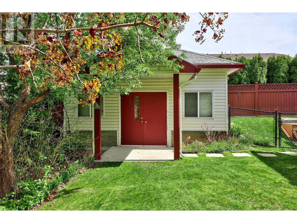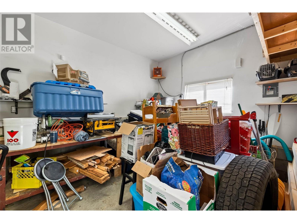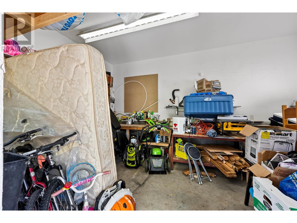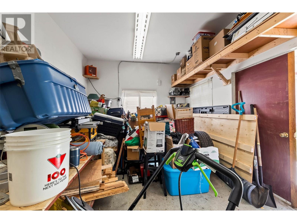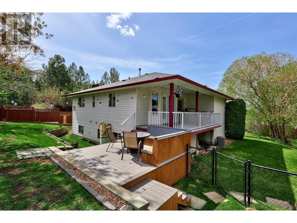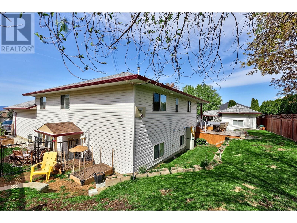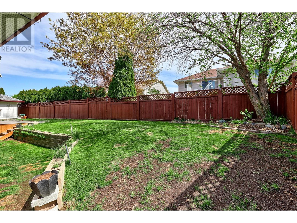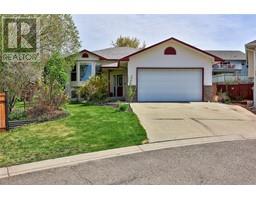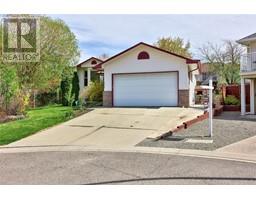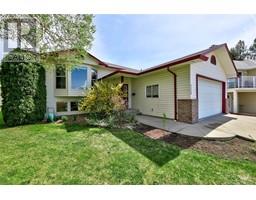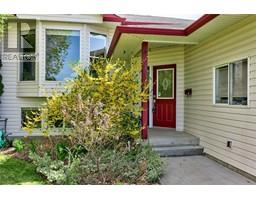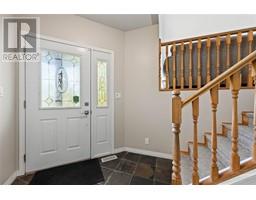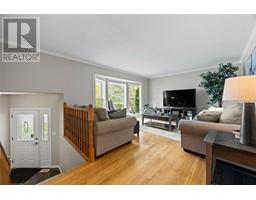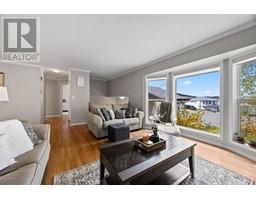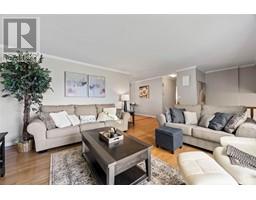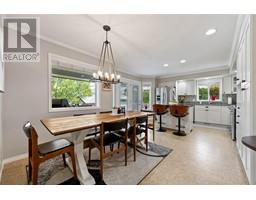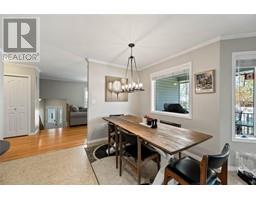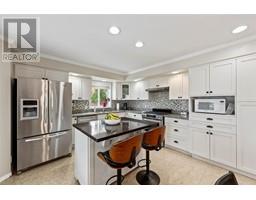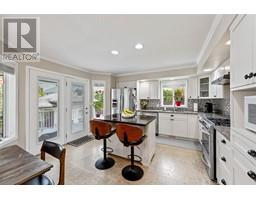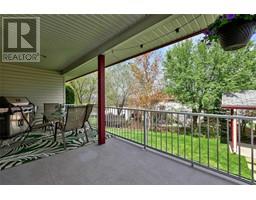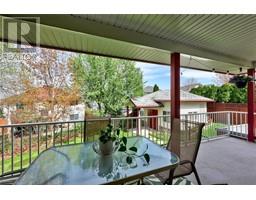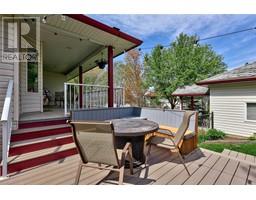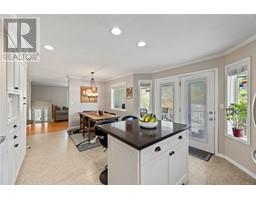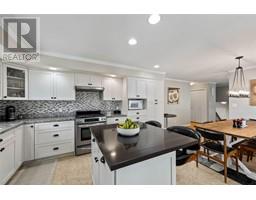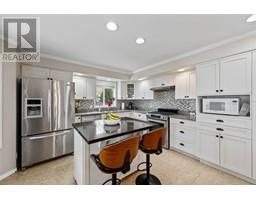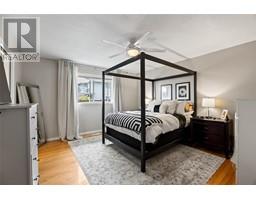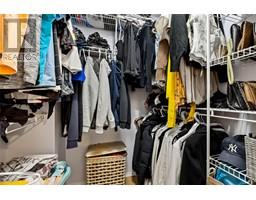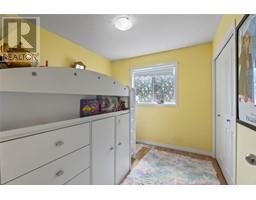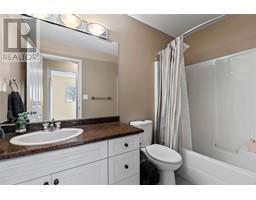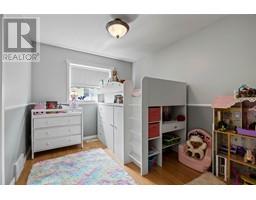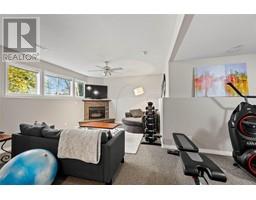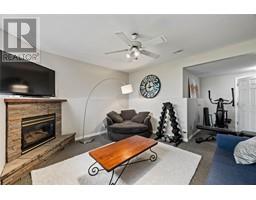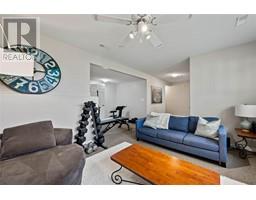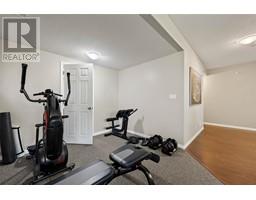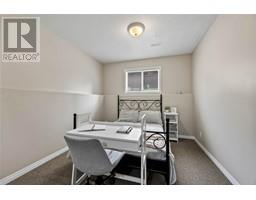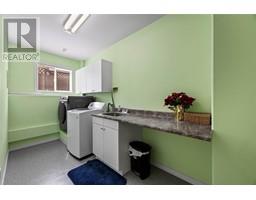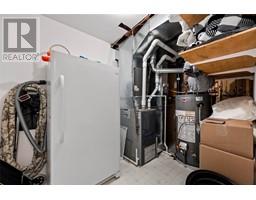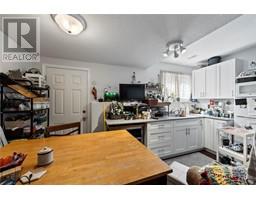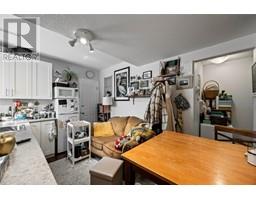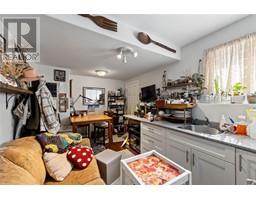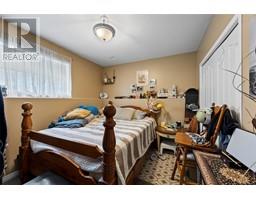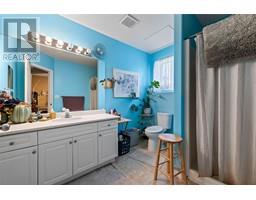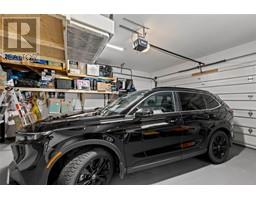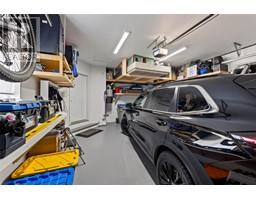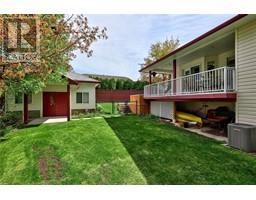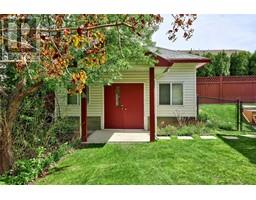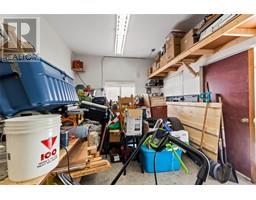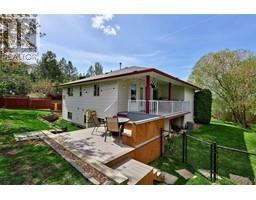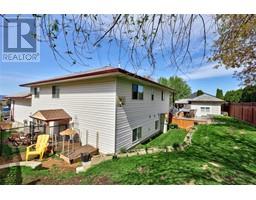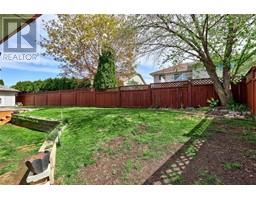2336 Whitburn Crescent Kamloops, British Columbia V1S 1W4
$925,000
5 bedroom, 3 bath split-level family home with 1 bedroom, 1 bath in-law suite in the desirable neighbourhood of Aberdeen. Inside this well kept home you will find a bright kitchen featuring granite countertops, cork flooring, and access to the covered deck, functional dining area, large livingroom, master bedroom with walk in closet and 3 pc en-suite, two fair sized bedrooms, and a 4 pc main bath. Downstairs is the fourth bedroom, a large family room and access to the suite through the shared laundry room. The 1 bedroom, 1 bath suite has separate entrance, a large bedroom, 3 pc bath and kitchenette. (Tenant would like to stay). Outside, is a private fenced back yard with tiered landscaping and bench seating area, a detached woodworking shop with 220 wiring and 10ft ceilings, and extra parking in front of your 2 car garage. This home shows great and has had a ton of upgrades over the years. Email L.S for info package. (id:27818)
Property Details
| MLS® Number | 10346041 |
| Property Type | Single Family |
| Neigbourhood | Aberdeen |
| Amenities Near By | Park, Recreation |
| Features | Cul-de-sac |
| Parking Space Total | 4 |
| Road Type | Cul De Sac |
Building
| Bathroom Total | 3 |
| Bedrooms Total | 5 |
| Appliances | Range, Refrigerator, Dishwasher, Dryer, Washer |
| Architectural Style | Split Level Entry |
| Basement Type | Full |
| Constructed Date | 1997 |
| Construction Style Attachment | Detached |
| Construction Style Split Level | Other |
| Cooling Type | Central Air Conditioning |
| Exterior Finish | Stone, Vinyl Siding |
| Fireplace Fuel | Gas |
| Fireplace Present | Yes |
| Fireplace Type | Unknown |
| Flooring Type | Carpeted, Laminate, Other |
| Heating Type | Other, See Remarks |
| Roof Material | Asphalt Shingle |
| Roof Style | Unknown |
| Stories Total | 1 |
| Size Interior | 2579 Sqft |
| Type | House |
| Utility Water | Municipal Water |
Parking
| Attached Garage | 2 |
Land
| Acreage | No |
| Fence Type | Fence |
| Land Amenities | Park, Recreation |
| Landscape Features | Underground Sprinkler |
| Sewer | Municipal Sewage System |
| Size Irregular | 0.17 |
| Size Total | 0.17 Ac|under 1 Acre |
| Size Total Text | 0.17 Ac|under 1 Acre |
| Zoning Type | Unknown |
Rooms
| Level | Type | Length | Width | Dimensions |
|---|---|---|---|---|
| Basement | Laundry Room | 15' x 6' | ||
| Basement | Bedroom | 10' x 13' | ||
| Basement | Bedroom | 10' x 11' | ||
| Basement | Recreation Room | 20' x 16' | ||
| Basement | Kitchen | 14' x 9' | ||
| Basement | 3pc Bathroom | Measurements not available | ||
| Main Level | Foyer | 6'5'' x 5'4'' | ||
| Main Level | Bedroom | 9' x 9' | ||
| Main Level | Bedroom | 9' x 12' | ||
| Main Level | Primary Bedroom | 13' x 16' | ||
| Main Level | Living Room | 13' x 19' | ||
| Main Level | Dining Room | 12' x 9' | ||
| Main Level | Kitchen | 14' x 13' | ||
| Main Level | 3pc Ensuite Bath | Measurements not available | ||
| Main Level | 4pc Bathroom | Measurements not available |
https://www.realtor.ca/real-estate/28250935/2336-whitburn-crescent-kamloops-aberdeen
Interested?
Contact us for more information

Blake Bolster

322 Seymour Street
Kamloops, British Columbia V2C 2G2
(250) 374-3022
(250) 828-2866
