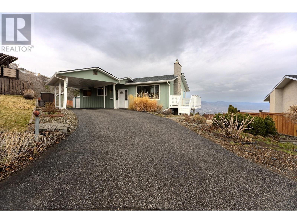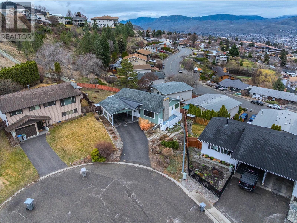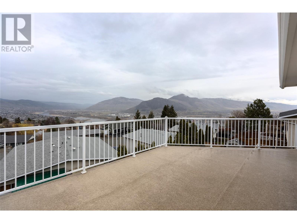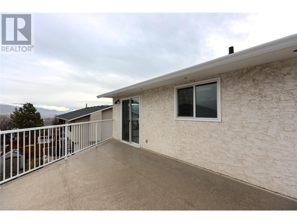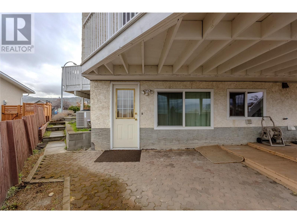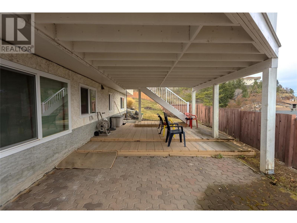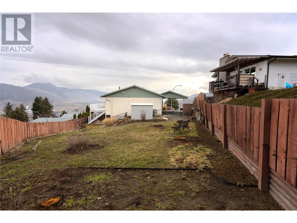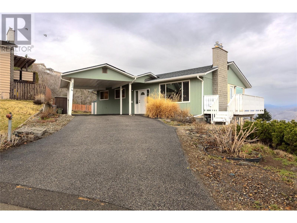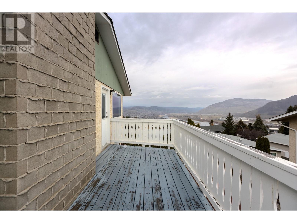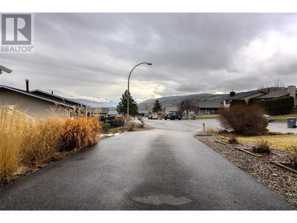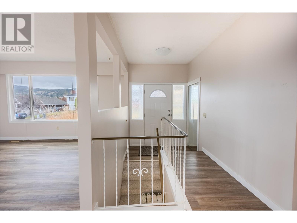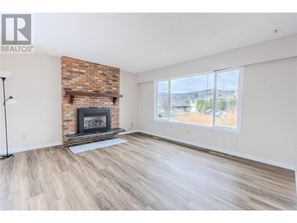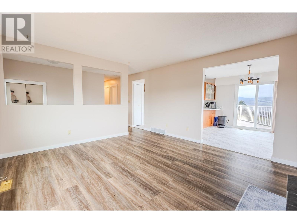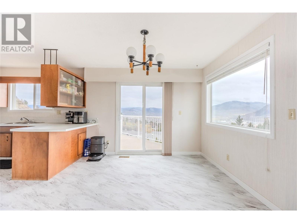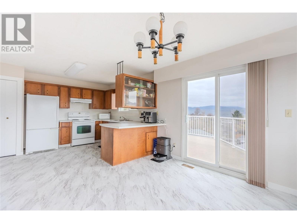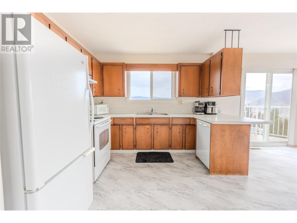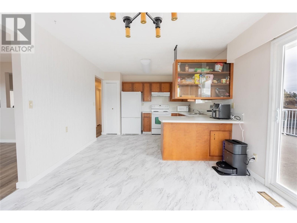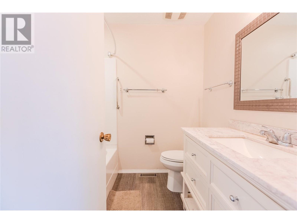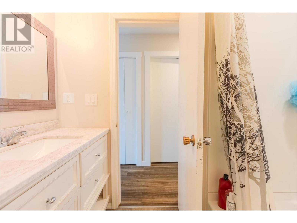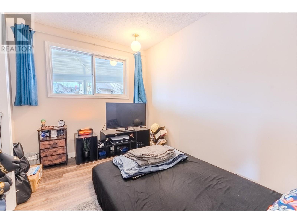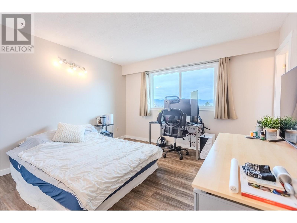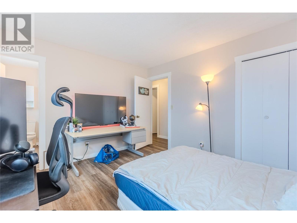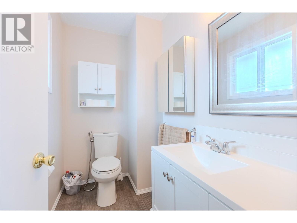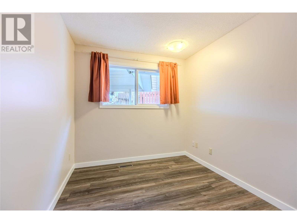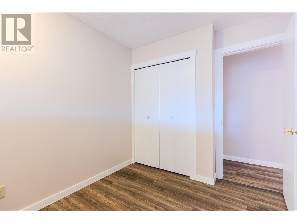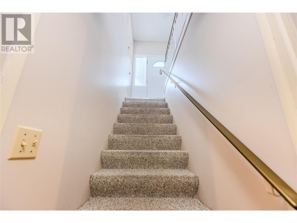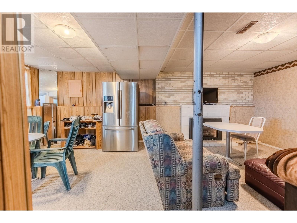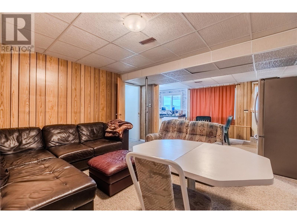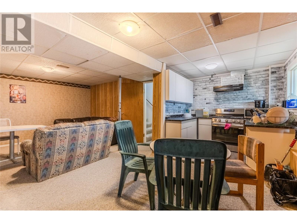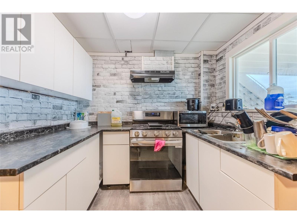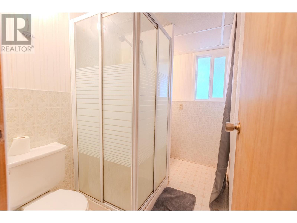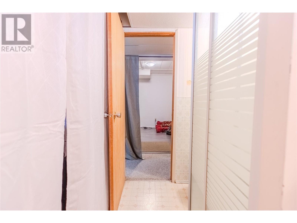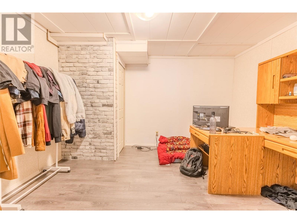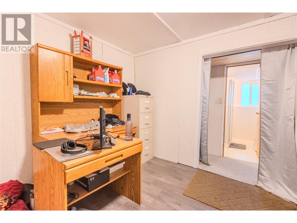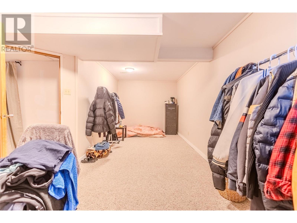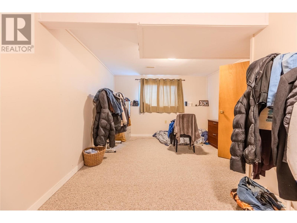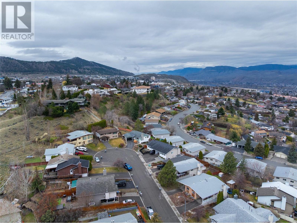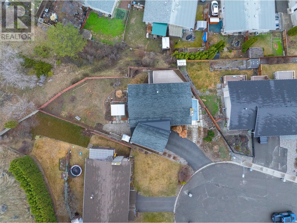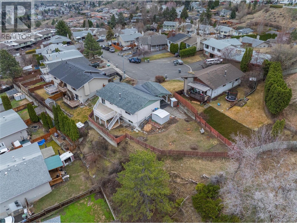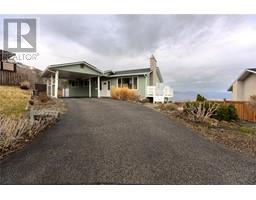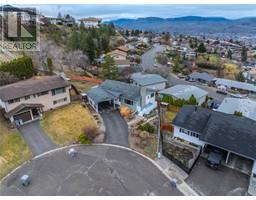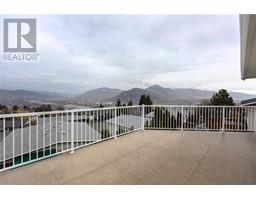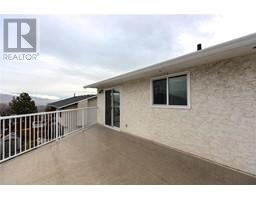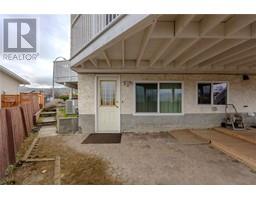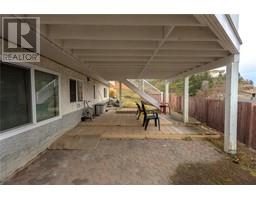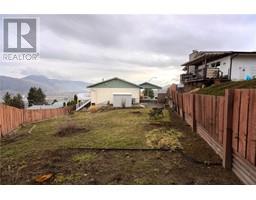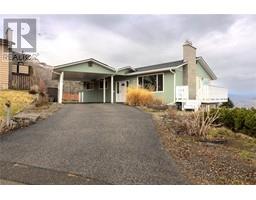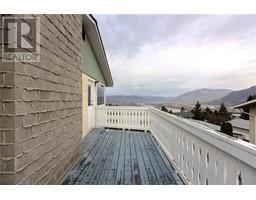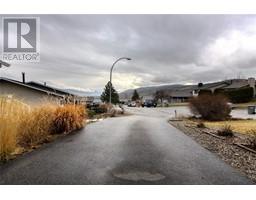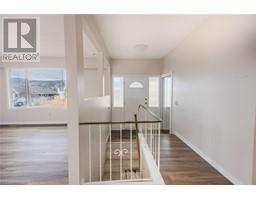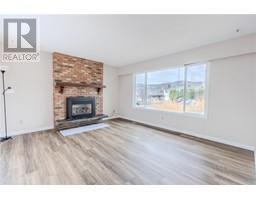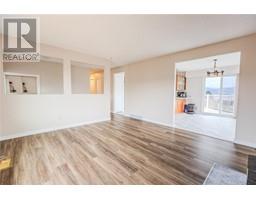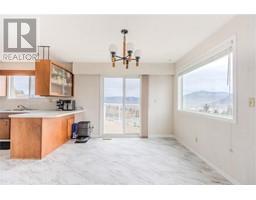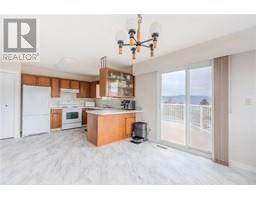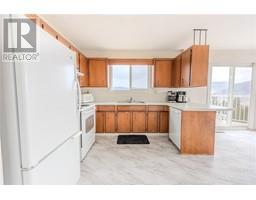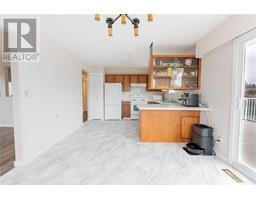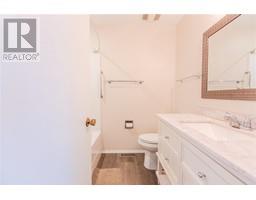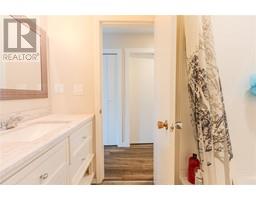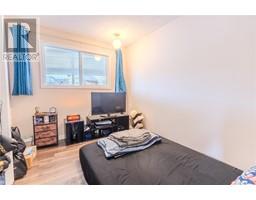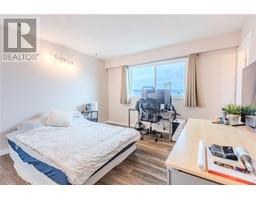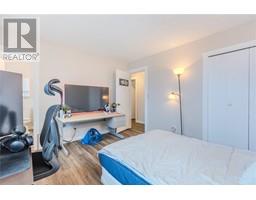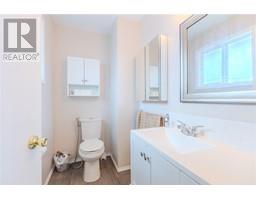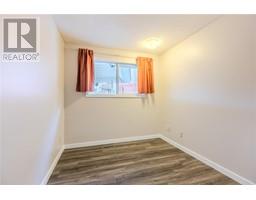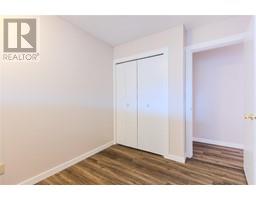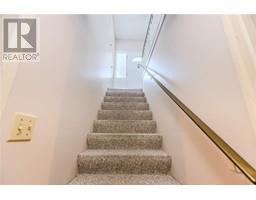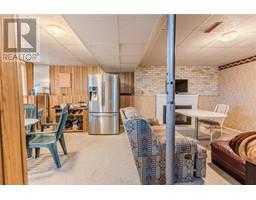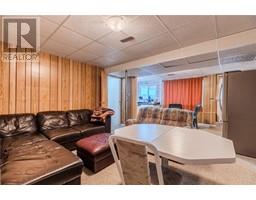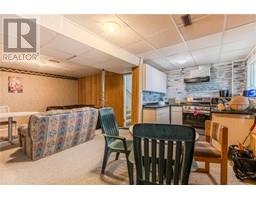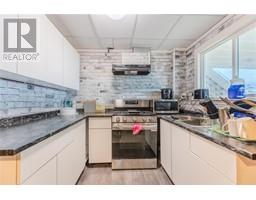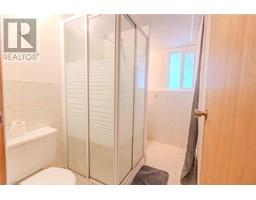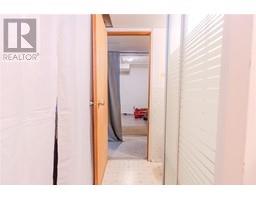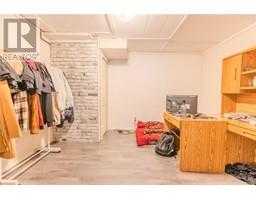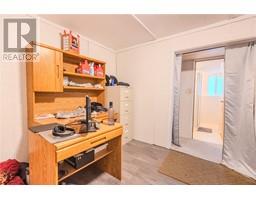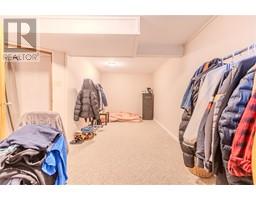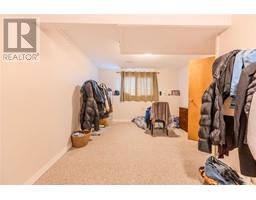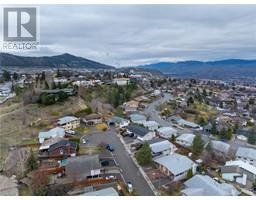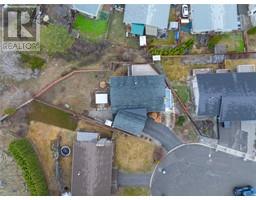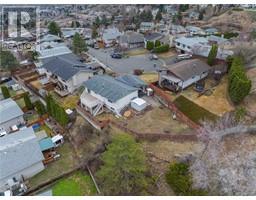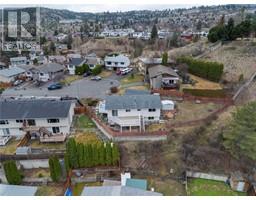234 Monashee Place Kamloops, British Columbia V2C 6B5
$729,000
Panoramic city views, modern updates, and space for the whole family—this home has it all! perched on an almost 7000 sqft view lot. Tucked away in a peaceful cul-de-sac, this 4-bedroom + den, 3-bathroom, 2252 sqft home offers both comfort and convenience. Step inside to find a beautifully updated main level with large windows that showcase breathtaking city views. The open-concept living and dining area leads to a spacious deck, perfect for morning coffee or evening gatherings. Need extra space? The in-law suite (1 bed + 1 den) with a separate entrance and side yard access is ideal for guests or extended family. Thoughtful updates include a new hot water tank and furnace (2024), along with improvements to the roof, A/C, windows, exterior doors, and upstairs living spaces. Cozy up by one of the two gas fireplaces, enjoy the backyard’s green space, or store all your extras in the two outdoor sheds. The covered carport keeps your vehicle protected year-round. Located in a family-friendly cul-de-sac, this home is close to everything you need while offering a quiet retreat. Don't miss out—schedule a viewing today! (id:27818)
Property Details
| MLS® Number | 10341620 |
| Property Type | Single Family |
| Neigbourhood | Sahali |
| Amenities Near By | Recreation, Shopping |
| Features | Cul-de-sac |
| Parking Space Total | 1 |
| Road Type | Cul De Sac |
| View Type | View (panoramic) |
Building
| Bathroom Total | 3 |
| Bedrooms Total | 4 |
| Appliances | Range, Refrigerator, Dishwasher, Washer & Dryer |
| Architectural Style | Ranch |
| Basement Type | Full |
| Constructed Date | 1978 |
| Construction Style Attachment | Detached |
| Cooling Type | Central Air Conditioning |
| Exterior Finish | Wood Siding |
| Fireplace Fuel | Gas |
| Fireplace Present | Yes |
| Fireplace Type | Unknown |
| Flooring Type | Mixed Flooring |
| Half Bath Total | 1 |
| Heating Type | Forced Air |
| Roof Material | Asphalt Shingle |
| Roof Style | Unknown |
| Stories Total | 2 |
| Size Interior | 1926 Sqft |
| Type | House |
| Utility Water | Municipal Water |
Parking
| Carport |
Land
| Access Type | Easy Access |
| Acreage | No |
| Fence Type | Fence |
| Land Amenities | Recreation, Shopping |
| Landscape Features | Landscaped |
| Sewer | Municipal Sewage System |
| Size Irregular | 0.16 |
| Size Total | 0.16 Ac|under 1 Acre |
| Size Total Text | 0.16 Ac|under 1 Acre |
| Zoning Type | Unknown |
Rooms
| Level | Type | Length | Width | Dimensions |
|---|---|---|---|---|
| Basement | Den | 11' x 12' | ||
| Basement | Living Room | 14' x 14' | ||
| Basement | Dining Room | 9' x 12' | ||
| Basement | Kitchen | 7' x 8' | ||
| Basement | 3pc Bathroom | Measurements not available | ||
| Basement | Bedroom | 22' x 8' | ||
| Main Level | Full Bathroom | Measurements not available | ||
| Main Level | Partial Bathroom | Measurements not available | ||
| Main Level | Kitchen | 11'5'' x 9'10'' | ||
| Main Level | Living Room | 15' x 13'5'' | ||
| Main Level | Dining Room | 11'5'' x 10'9'' | ||
| Main Level | Primary Bedroom | 12'6'' x 11'4'' | ||
| Main Level | Bedroom | 10' x 8'3'' | ||
| Main Level | Bedroom | 9'2'' x 8'3'' |
https://www.realtor.ca/real-estate/28107616/234-monashee-place-kamloops-sahali
Interested?
Contact us for more information

Joe Doyle
Personal Real Estate Corporation

109 Victoria Street
Kamloops, British Columbia V2C 1Z4
(778) 471-1498
(778) 471-1793
