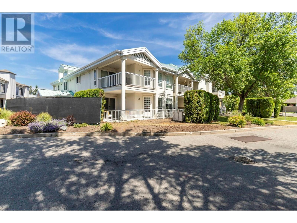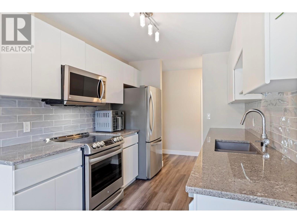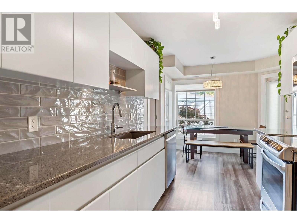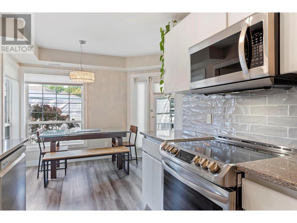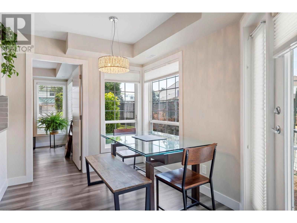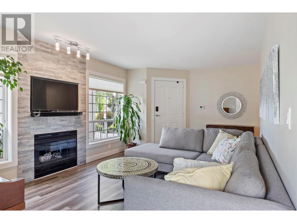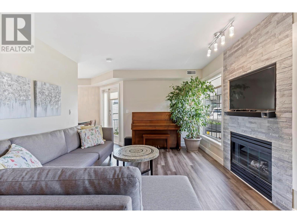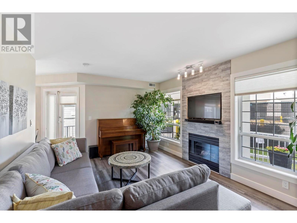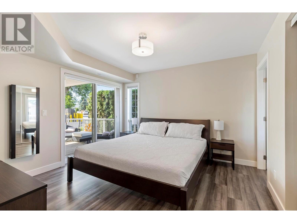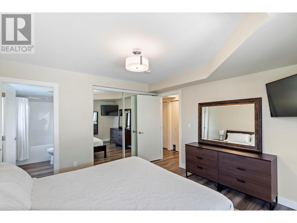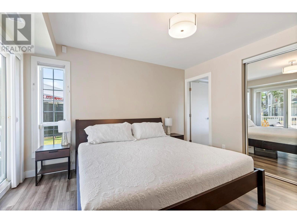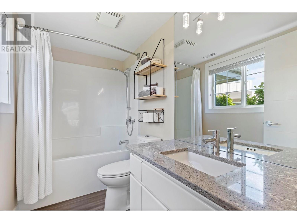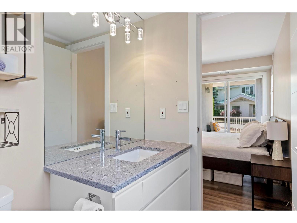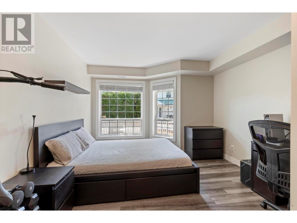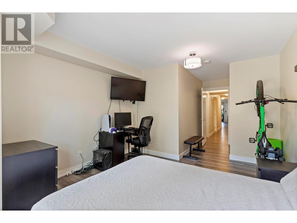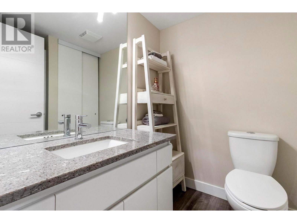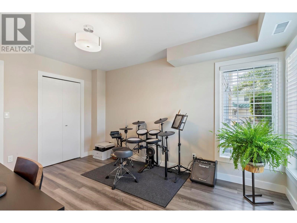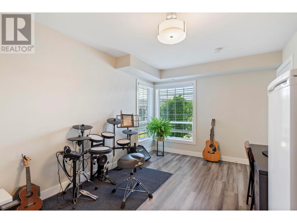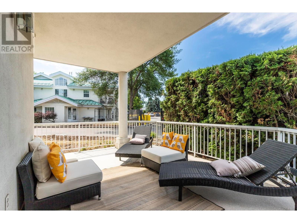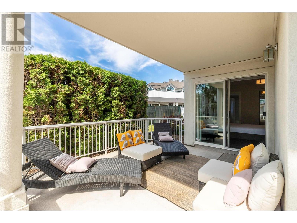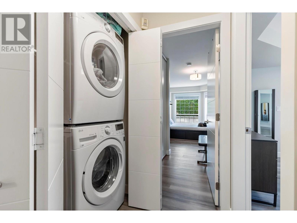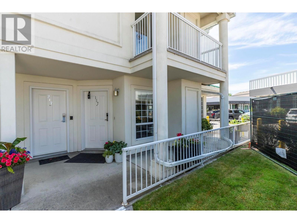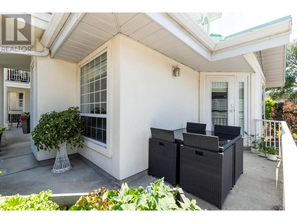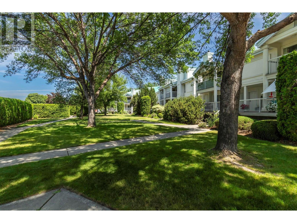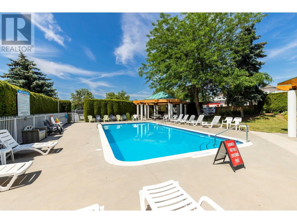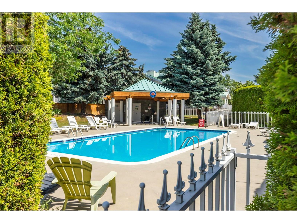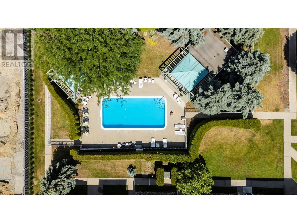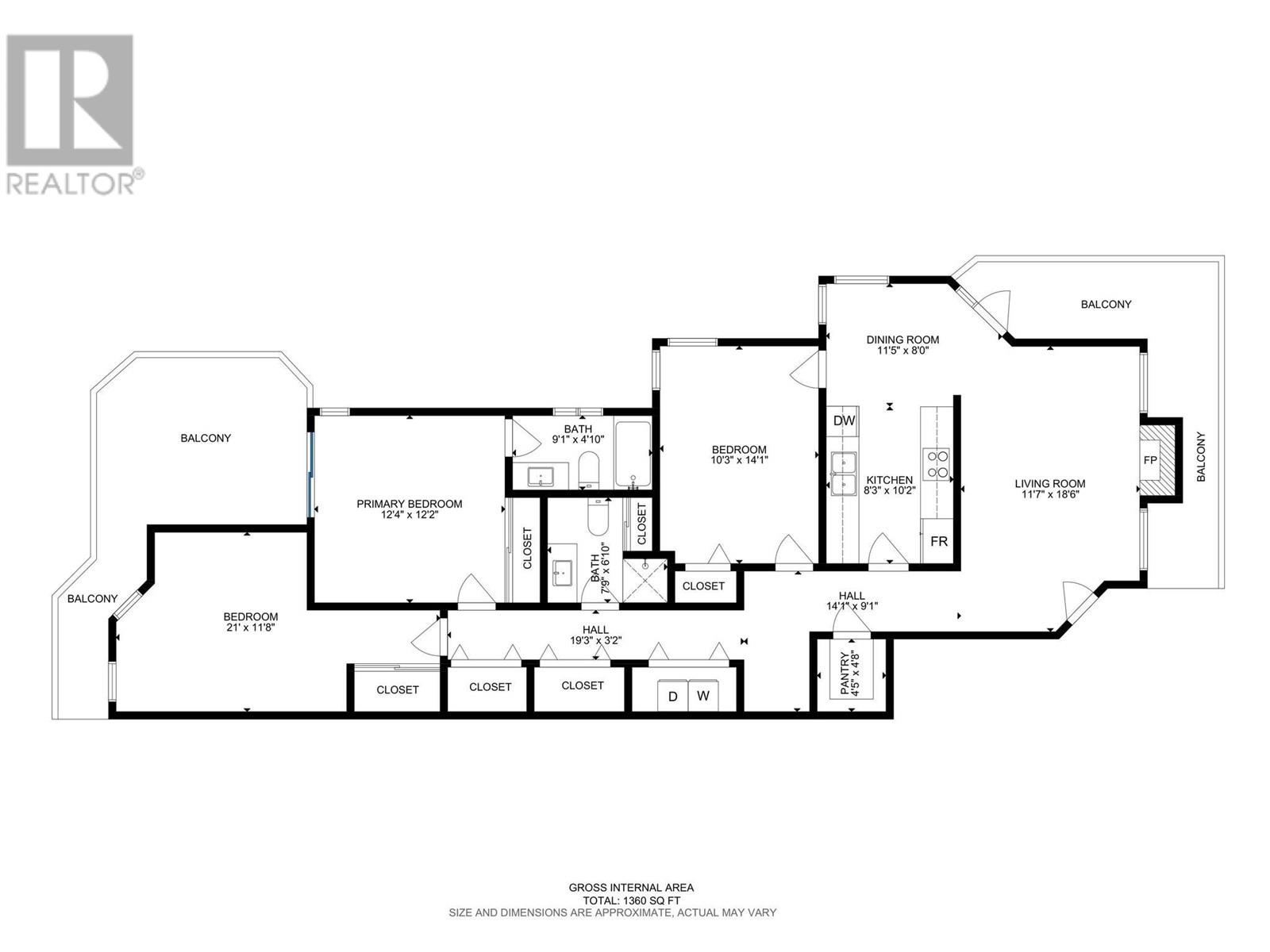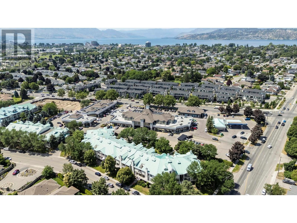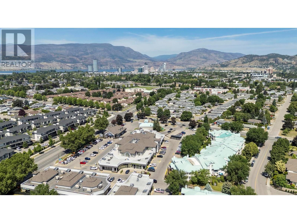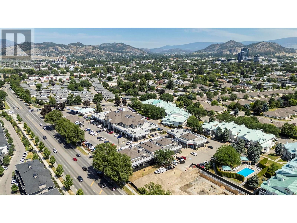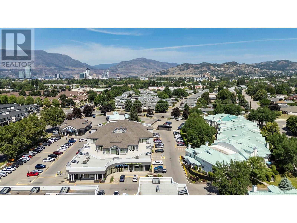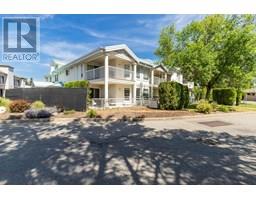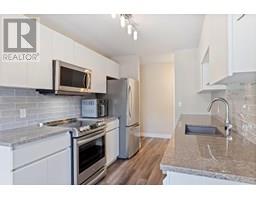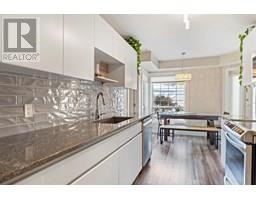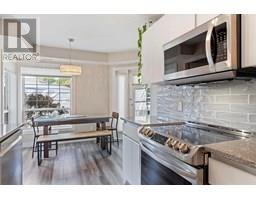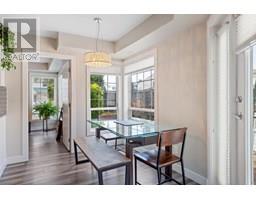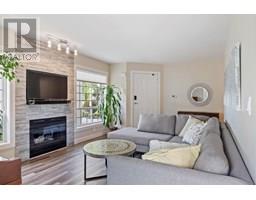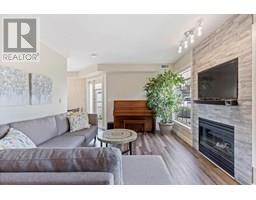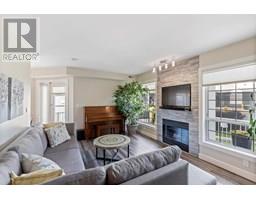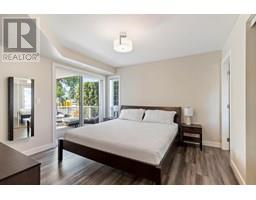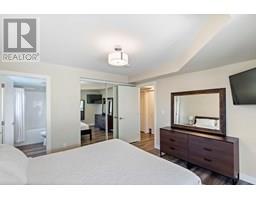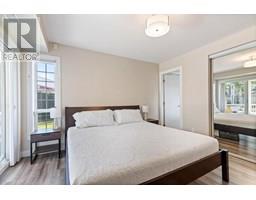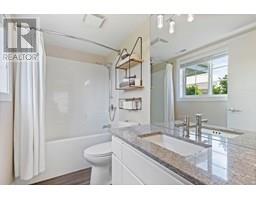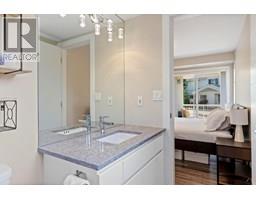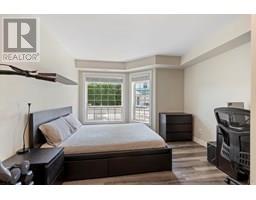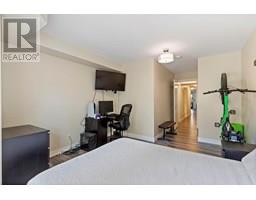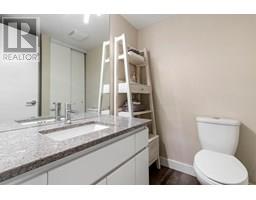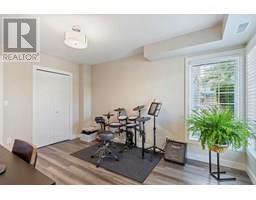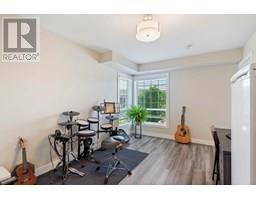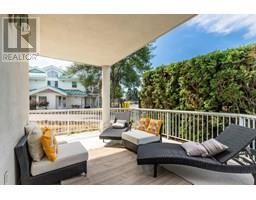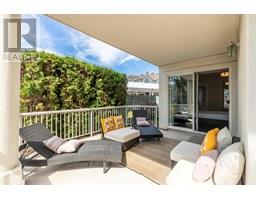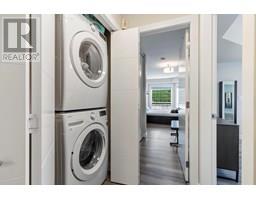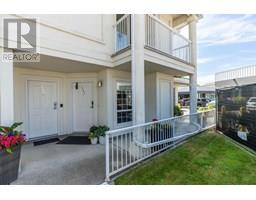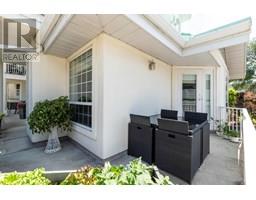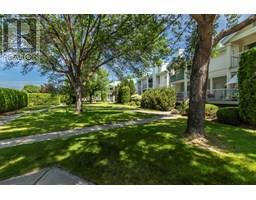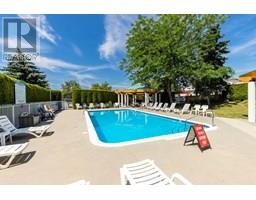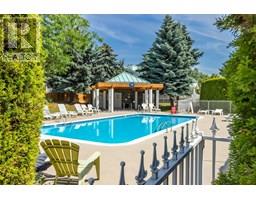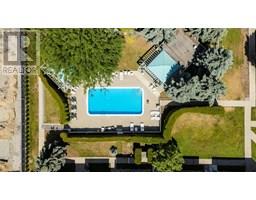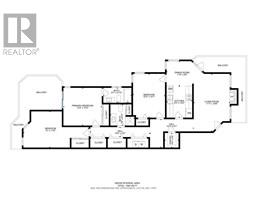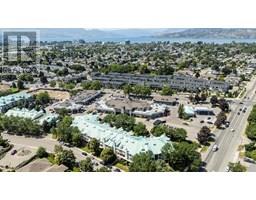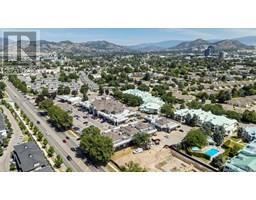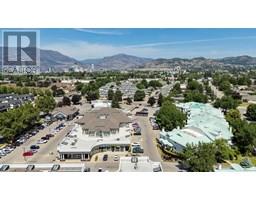2350 Stillingfleet Road Unit# 117 Kelowna, British Columbia V1W 3X9
$475,000Maintenance,
$477.30 Monthly
Maintenance,
$477.30 MonthlyBright, stylish, and beautifully updated—this corner-unit townhouse offers the perfect blend of comfort and convenience in an unbeatable location just minutes from the beach and steps from Starbucks, a pharmacy, medical clinic, and more. With large windows throughout, natural light pours into every room, creating a warm and inviting atmosphere. The spacious 3-bedroom, 2-bath layout includes a wheelchair-accessible main floor, making this home a rare find. Inside, enjoy a modern open-concept living space featuring a striking stone gas fireplace and new vinyl plank flooring. The updated kitchen boasts quartz countertops, newer stainless steel appliances, and ample cabinetry—ideal for both casual meals and entertaining guests. The primary bedroom is a peaceful retreat with direct access to the patio and a sleek ensuite with matching quartz finishes. Additional features include newer trim and baseboards, updated light fixtures, a built-in vacuum system, and freshly refinished ceilings. With generous storage throughout, access to a seasonal pool, and move-in-ready condition, this bright and thoughtfully upgraded home is the complete package. Don’t miss your chance to own one of the best-located units in the complex! (id:27818)
Property Details
| MLS® Number | 10352254 |
| Property Type | Single Family |
| Neigbourhood | Springfield/Spall |
| Community Name | Guisachan Village |
| Amenities Near By | Golf Nearby, Park, Shopping |
| Community Features | Pets Allowed, Pets Allowed With Restrictions |
| Features | Level Lot, Corner Site |
| Parking Space Total | 1 |
| Pool Type | Inground Pool |
| Storage Type | Storage, Locker |
| View Type | Mountain View |
Building
| Bathroom Total | 2 |
| Bedrooms Total | 3 |
| Amenities | Whirlpool |
| Appliances | Refrigerator, Dishwasher, Dryer, Range - Electric, Microwave |
| Architectural Style | Other |
| Constructed Date | 1994 |
| Cooling Type | Central Air Conditioning |
| Exterior Finish | Stucco |
| Fire Protection | Smoke Detector Only |
| Fireplace Fuel | Gas |
| Fireplace Present | Yes |
| Fireplace Type | Unknown |
| Flooring Type | Vinyl |
| Heating Type | See Remarks |
| Roof Material | Metal |
| Roof Style | Unknown |
| Stories Total | 1 |
| Size Interior | 1360 Sqft |
| Type | Apartment |
| Utility Water | Municipal Water |
Parking
| Underground |
Land
| Access Type | Easy Access |
| Acreage | No |
| Land Amenities | Golf Nearby, Park, Shopping |
| Landscape Features | Level |
| Sewer | Municipal Sewage System |
| Size Total Text | Under 1 Acre |
| Zoning Type | Unknown |
Rooms
| Level | Type | Length | Width | Dimensions |
|---|---|---|---|---|
| Main Level | Pantry | 4'5'' x 4'8'' | ||
| Main Level | Bedroom | 21'8'' x 11'8'' | ||
| Main Level | 3pc Bathroom | 7'9'' x 6'10'' | ||
| Main Level | Bedroom | 10'3'' x 14'1'' | ||
| Main Level | 4pc Ensuite Bath | 9'1'' x 4'10'' | ||
| Main Level | Primary Bedroom | 12'4'' x 12'2'' | ||
| Main Level | Kitchen | 8'3'' x 10'2'' | ||
| Main Level | Dining Room | 11'5'' x 8'0'' | ||
| Main Level | Living Room | 11'7'' x 18'6'' |
Interested?
Contact us for more information

Becky Hilbert
Personal Real Estate Corporation

200-525 Highway 97 South
West Kelowna, British Columbia V1Z 4C9
(778) 755-1177
www.chamberlainpropertygroup.ca/

Dallas Crick
Personal Real Estate Corporation
hilbertcrick.ca/

200-525 Highway 97 South
West Kelowna, British Columbia V1Z 4C9
(778) 755-1177
www.chamberlainpropertygroup.ca/
