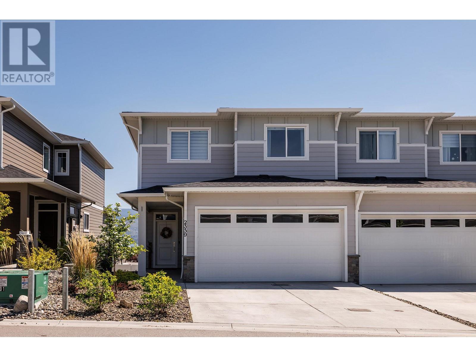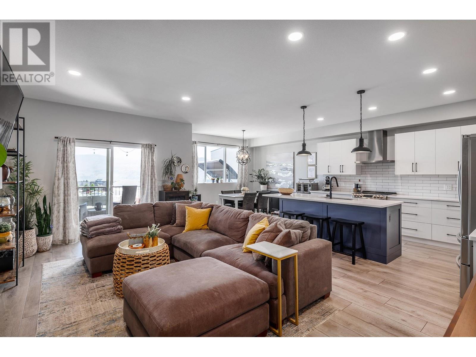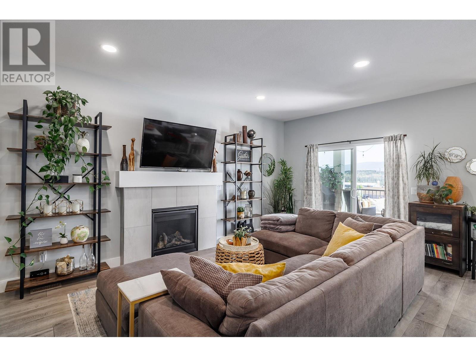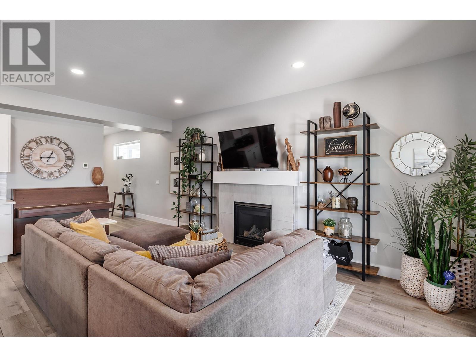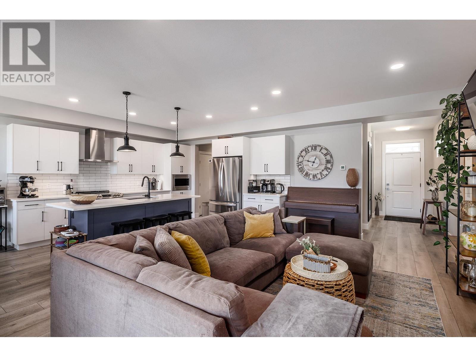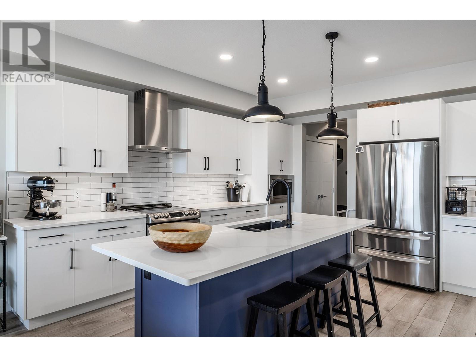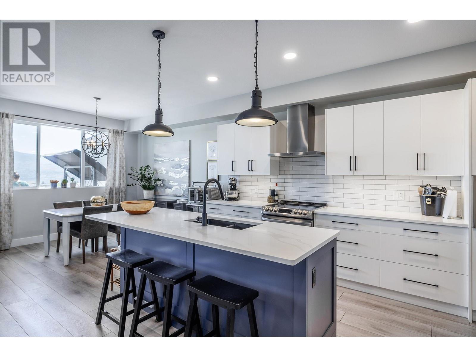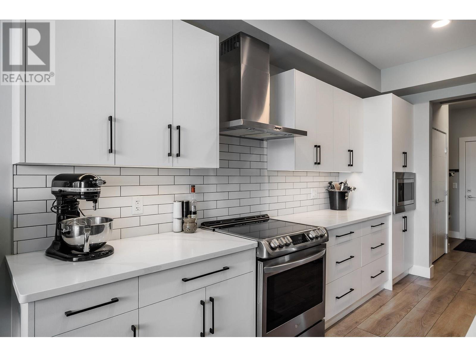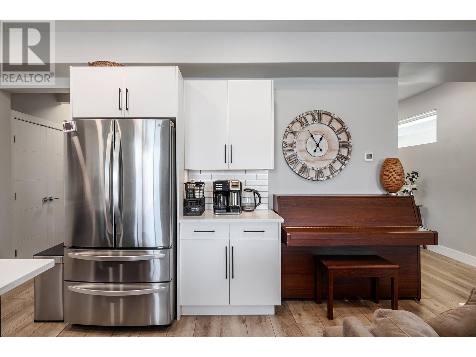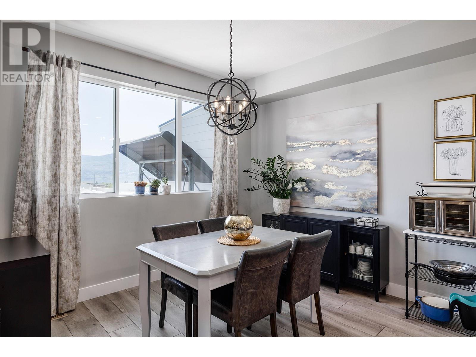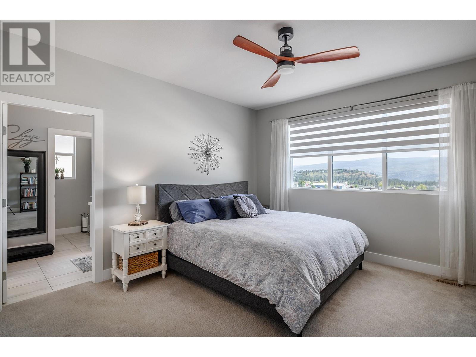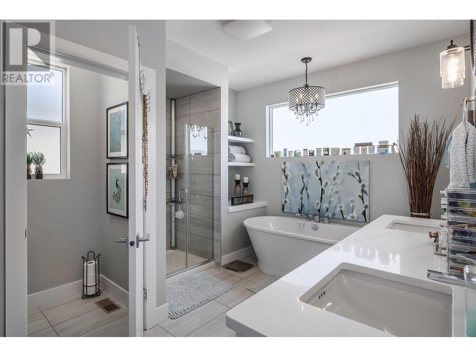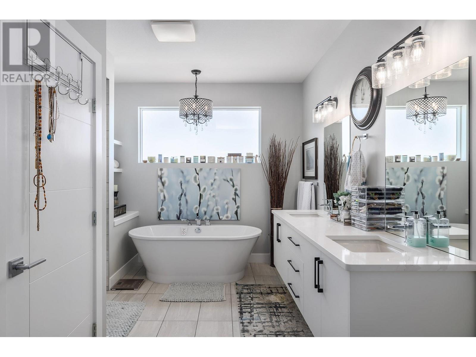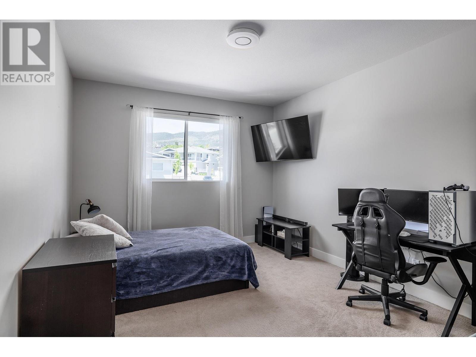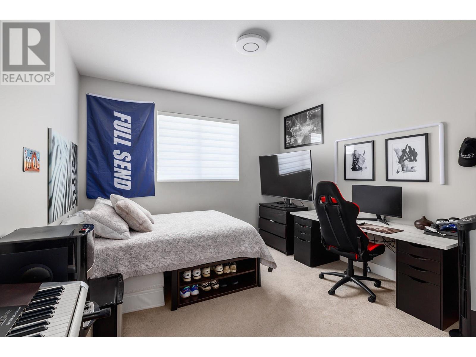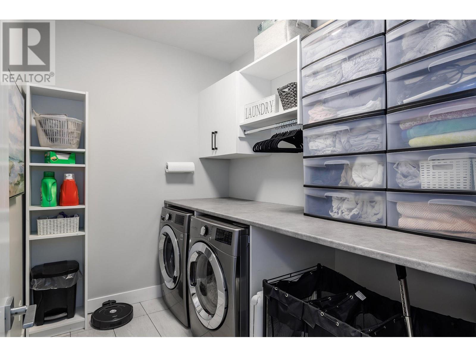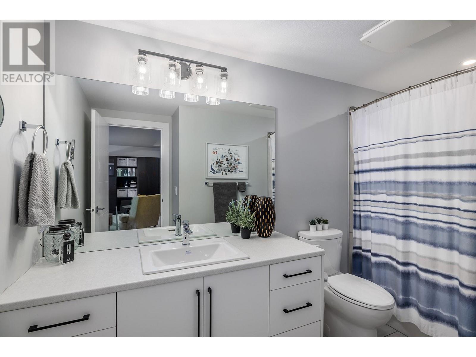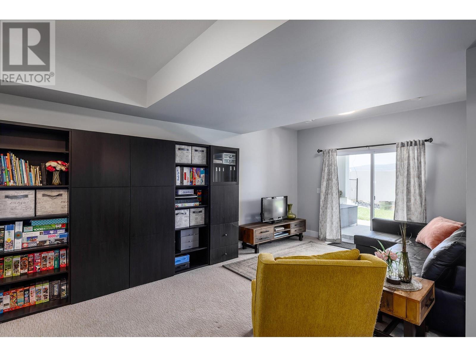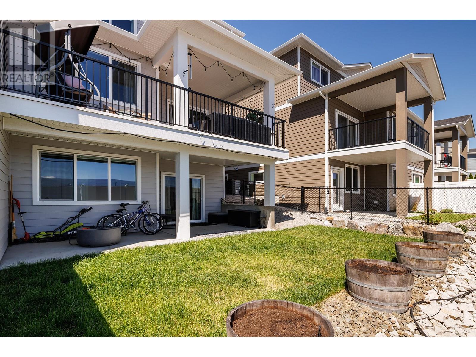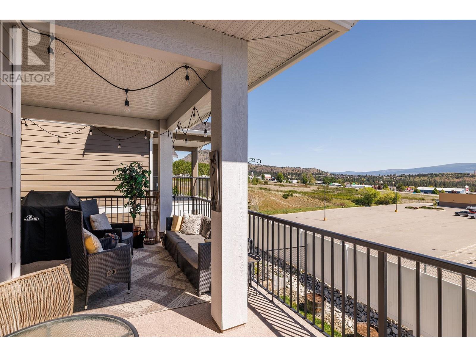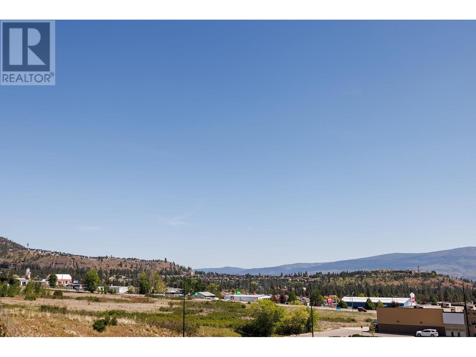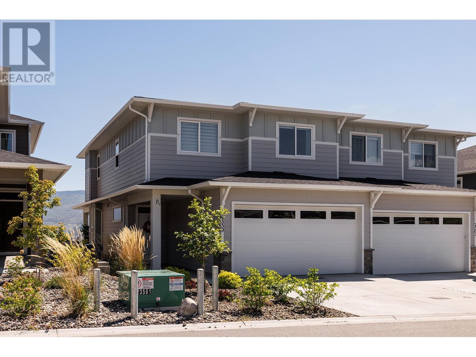2359 Hawks Boulevard West Kelowna, British Columbia V4T 0A7
$825,000Maintenance, Reserve Fund Contributions, Property Management, Waste Removal
$133.93 Monthly
Maintenance, Reserve Fund Contributions, Property Management, Waste Removal
$133.93 MonthlyStunning 4 bed, 4 bath Lake View home. This well-appointed property features a layout designed to impress, including a family room with a wet bar and full bathroom, spacious bedrooms with ample storage, and a fenced yard with a patio. The main floor boasts a modern kitchen, open living and dining area with access to a deck, and a convenient mudroom leading to the garage. The upper level showcases a luxurious primary suite with a walk-in closet and ensuite. Additional highlights include a wine fridge, gas fireplace, exterior colour changing Govee lights, induction stove, hot water on demand, and underground irrigation. This property is also Suite-able. Family friendly with a playground in the complex. With low strata fees and utility costs, this property offers convenience, comfort, and style. THIS ONE IS AVAILABLE AND EASY TO SHOW! (id:27818)
Property Details
| MLS® Number | 10346866 |
| Property Type | Single Family |
| Neigbourhood | Westbank Centre |
| Community Features | Pet Restrictions |
| Features | Central Island |
| Parking Space Total | 4 |
| Structure | Playground |
| View Type | Lake View, Mountain View, View (panoramic) |
Building
| Bathroom Total | 4 |
| Bedrooms Total | 4 |
| Appliances | Refrigerator, Dishwasher, Dryer, Range - Electric, Microwave, Washer |
| Basement Type | Full |
| Constructed Date | 2021 |
| Cooling Type | Central Air Conditioning |
| Exterior Finish | Other |
| Fireplace Fuel | Gas |
| Fireplace Present | Yes |
| Fireplace Type | Unknown |
| Flooring Type | Carpeted, Ceramic Tile, Vinyl |
| Half Bath Total | 1 |
| Heating Type | Forced Air, See Remarks |
| Roof Material | Asphalt Shingle |
| Roof Style | Unknown |
| Stories Total | 3 |
| Size Interior | 2700 Sqft |
| Type | Duplex |
| Utility Water | Municipal Water |
Parking
| Attached Garage | 2 |
Land
| Acreage | No |
| Fence Type | Fence |
| Landscape Features | Underground Sprinkler |
| Sewer | Municipal Sewage System |
| Size Frontage | 30 Ft |
| Size Irregular | 0.07 |
| Size Total | 0.07 Ac|under 1 Acre |
| Size Total Text | 0.07 Ac|under 1 Acre |
| Zoning Type | Unknown |
Rooms
| Level | Type | Length | Width | Dimensions |
|---|---|---|---|---|
| Second Level | Bedroom | 11'5'' x 11'9'' | ||
| Second Level | Bedroom | 11'5'' x 11'9'' | ||
| Second Level | Laundry Room | 6'9'' x 5'1'' | ||
| Second Level | 4pc Bathroom | 9'0'' x 7'10'' | ||
| Second Level | Other | 8'9'' x 6'4'' | ||
| Second Level | 5pc Ensuite Bath | 8'2'' x 17'4'' | ||
| Second Level | Primary Bedroom | 14'8'' x 15'0'' | ||
| Basement | Other | 10'8'' x 6'3'' | ||
| Basement | Bedroom | 12'10'' x 11' | ||
| Basement | Utility Room | 22'0'' x 5'4'' | ||
| Basement | 4pc Bathroom | 6'10'' x 10'8'' | ||
| Basement | Family Room | 20' x 11' | ||
| Main Level | Other | 8'6'' x 13'4'' | ||
| Main Level | Other | 17'8'' x 21'6'' | ||
| Main Level | Mud Room | 3'9'' x 10'0'' | ||
| Main Level | 2pc Bathroom | 5'2'' x 5'8'' | ||
| Main Level | Foyer | 8'9'' x 12'2'' | ||
| Main Level | Kitchen | 9'1'' x 13'10'' | ||
| Main Level | Dining Room | 11'4'' x 10'2'' | ||
| Main Level | Living Room | 15'10'' x 20'0'' |
https://www.realtor.ca/real-estate/28279757/2359-hawks-boulevard-west-kelowna-westbank-centre
Interested?
Contact us for more information

Kevin Chepil
Personal Real Estate Corporation
https://kevinchepil.ca/
https://www.facebook.com/2PercentRealtyKelowna/
linkedin.com/in/kevin-chepil
https://twitter.com/2PercentKelowna
https://www.instagram.com/kevin_chepil_2_percent_realty/
https://www.kevinchepil.ca/team
106 - 460 Doyle Avenue
Kelowna, British Columbia V1Y 0C2
(778) 760-9073
https://www.2percentinterior.ca/
