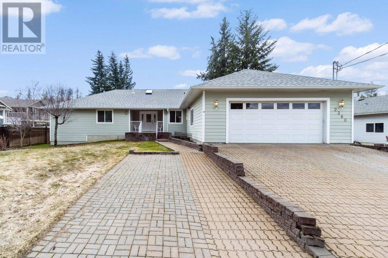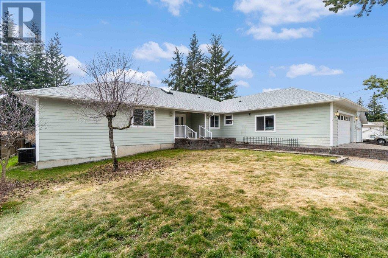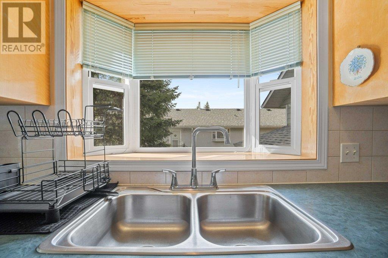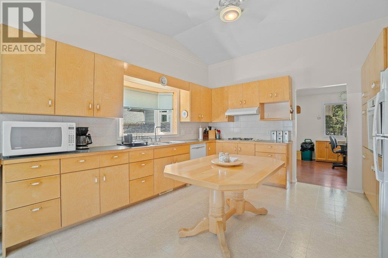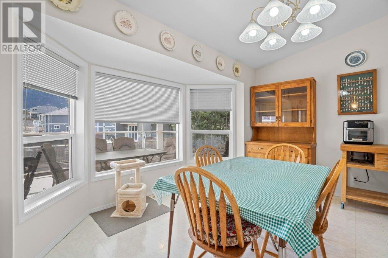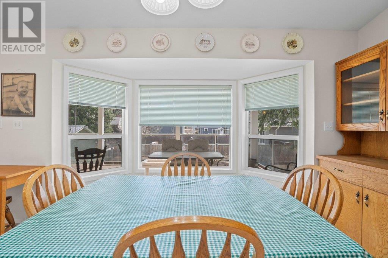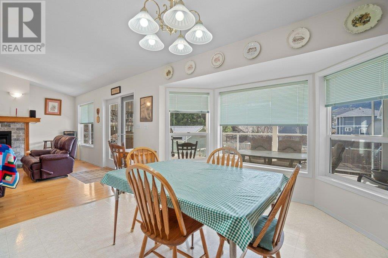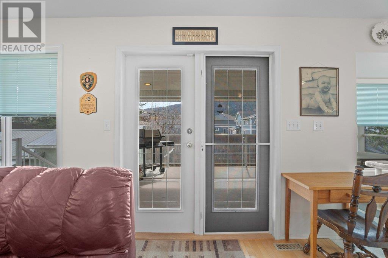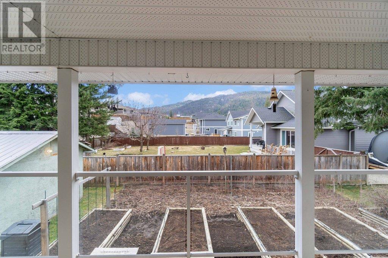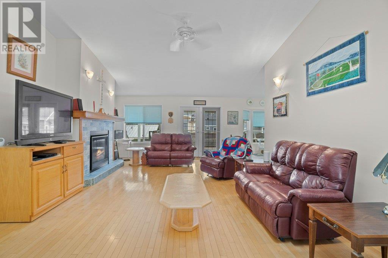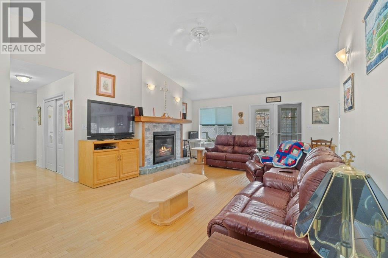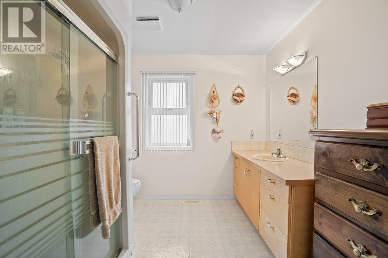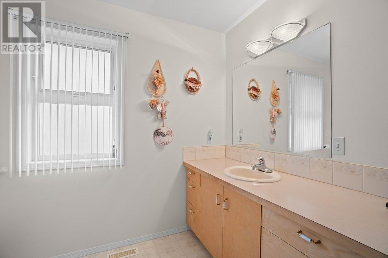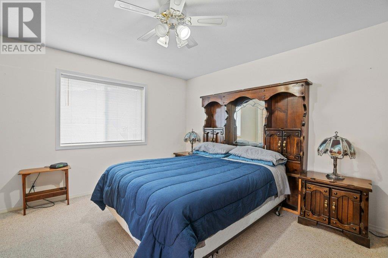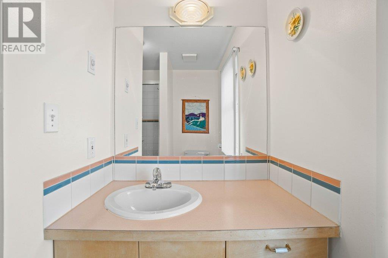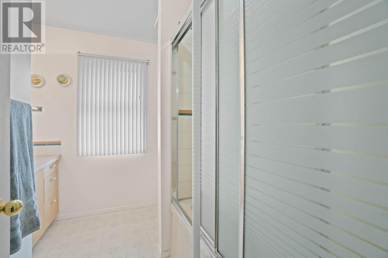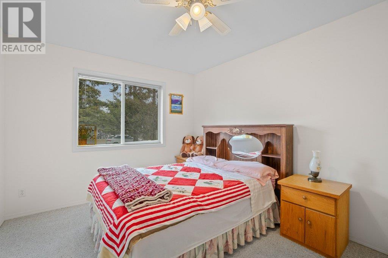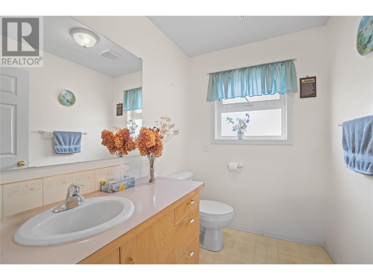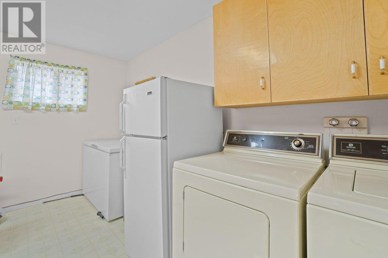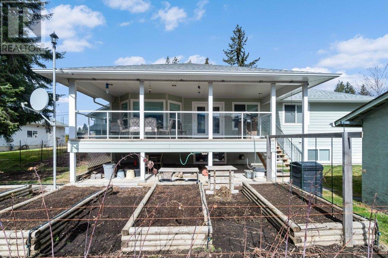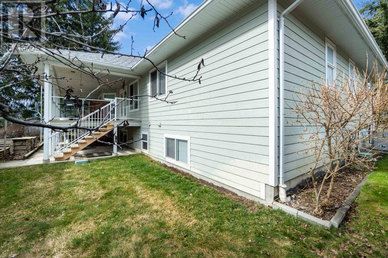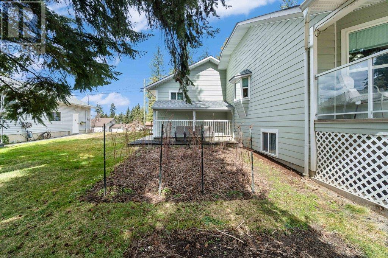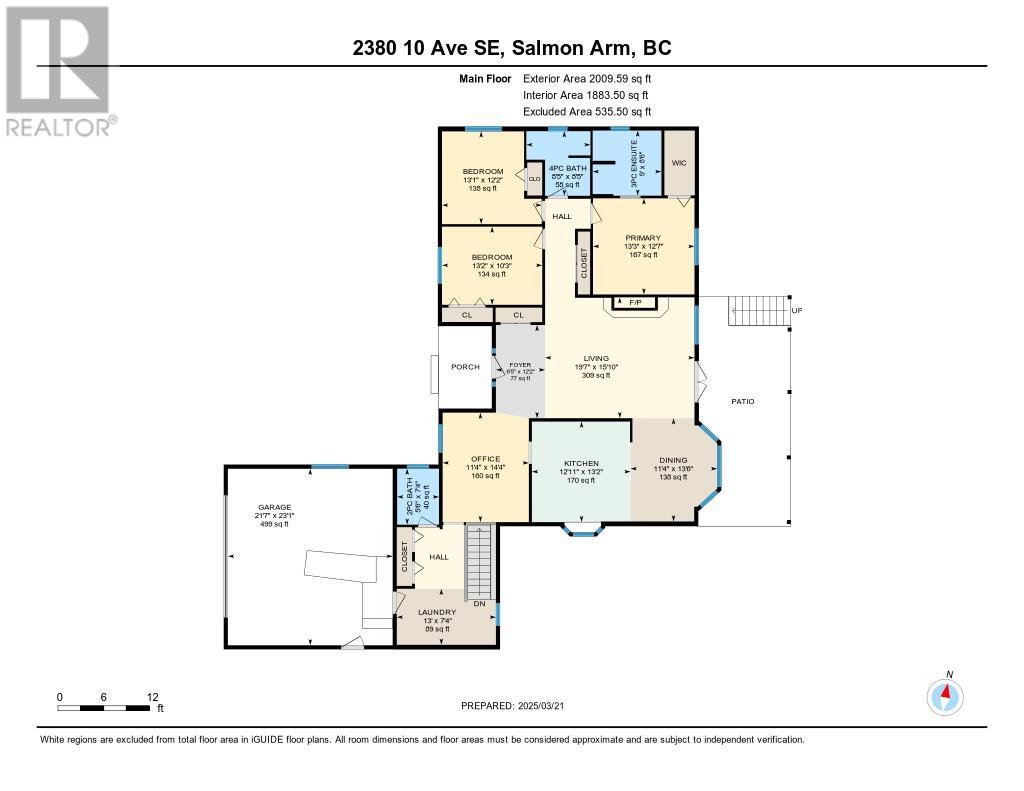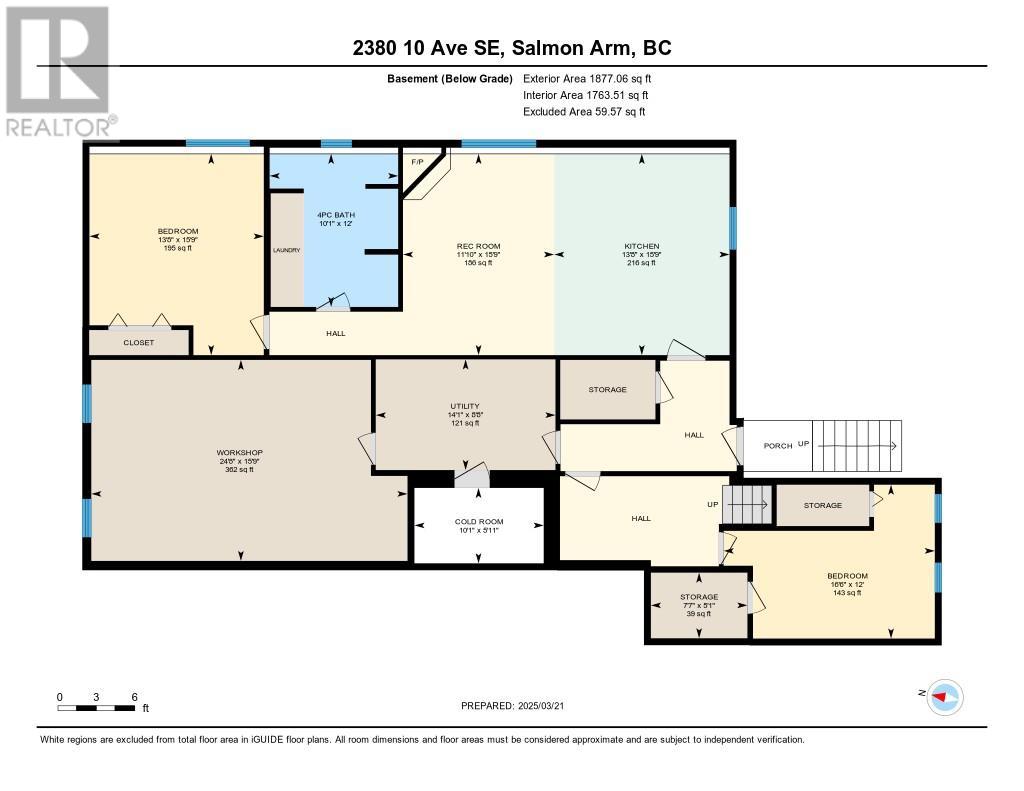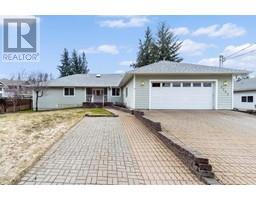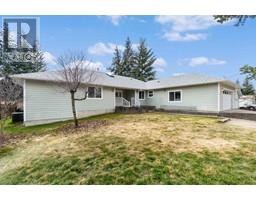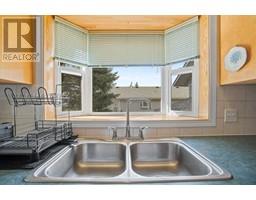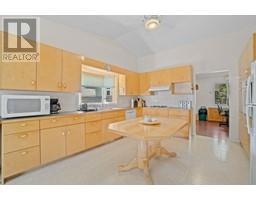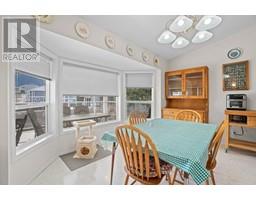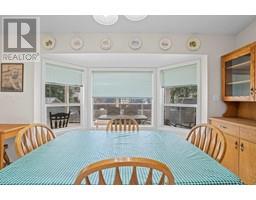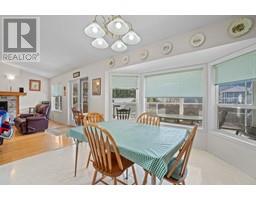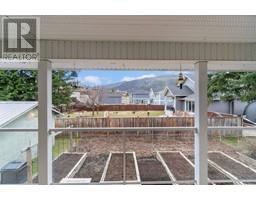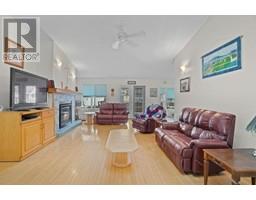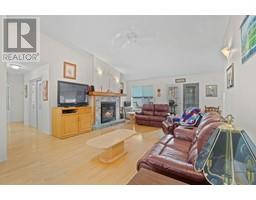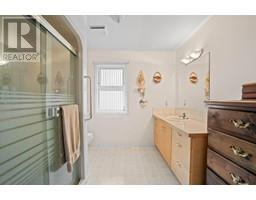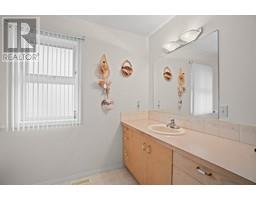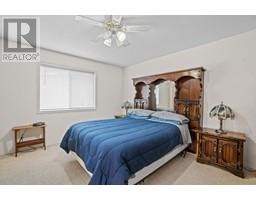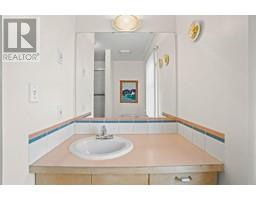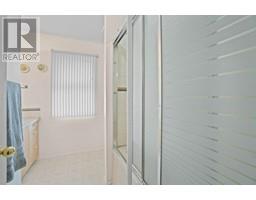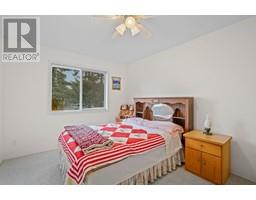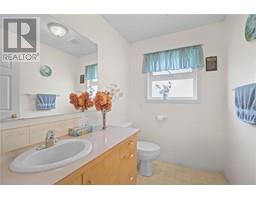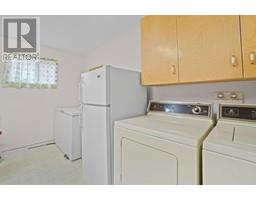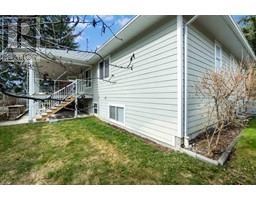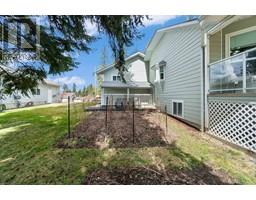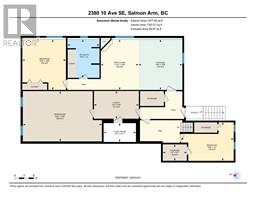2380 10 Avenue Se Salmon Arm, British Columbia V1E 2J3
$799,900
Hillcrest Beauty with In-Law Suite & Garden Oasis! Welcome to this bright and spacious 5 bed / 4 bath home, perfectly situated in the highly sought-after Hillcrest neighborhood! Just steps from Hillcrest Elementary and beautiful walking trails, this home is ideal for families or multi-generational living. Enjoy vaulted ceilings in the living room with a cozy gas fireplace, an open and airy layout, and a generous covered deck for year-round entertaining. The south-facing backyard is a gardener’s paradise with raised garden beds, underground irrigation, a handy shed, plus established raspberry and haskap bushes, and fruit trees ready to enjoy. Downstairs, you’ll find a nicely sized 1 bed / 1 bath in-law suite, ideal for extended family or rental income, a 4th bedroom or den, and a 24'8"" x 15'9"" workshop. Other perks include central A/C, a new roof, and a new hot water tank. A true Hillcrest gem offering space, versatility, and a lifestyle to love! (id:27818)
Property Details
| MLS® Number | 10339998 |
| Property Type | Single Family |
| Neigbourhood | SE Salmon Arm |
| Parking Space Total | 2 |
Building
| Bathroom Total | 4 |
| Bedrooms Total | 5 |
| Architectural Style | Ranch |
| Constructed Date | 1996 |
| Construction Style Attachment | Detached |
| Cooling Type | Central Air Conditioning |
| Half Bath Total | 1 |
| Heating Type | Forced Air |
| Stories Total | 2 |
| Size Interior | 3886 Sqft |
| Type | House |
| Utility Water | Municipal Water |
Parking
| Attached Garage | 2 |
Land
| Acreage | No |
| Sewer | Municipal Sewage System |
| Size Irregular | 0.24 |
| Size Total | 0.24 Ac|under 1 Acre |
| Size Total Text | 0.24 Ac|under 1 Acre |
| Zoning Type | Unknown |
Rooms
| Level | Type | Length | Width | Dimensions |
|---|---|---|---|---|
| Lower Level | Storage | 7'7'' x 5'1'' | ||
| Lower Level | Other | 10'1'' x 5'11'' | ||
| Lower Level | Utility Room | 14'1'' x 8'8'' | ||
| Lower Level | Workshop | 24'8'' x 15'9'' | ||
| Lower Level | Full Bathroom | 10'1'' x 12' | ||
| Lower Level | Bedroom | 16'6'' x 12' | ||
| Lower Level | Bedroom | 13'8'' x 15'9'' | ||
| Lower Level | Recreation Room | 11'10'' x 15'9'' | ||
| Lower Level | Kitchen | 13'8'' x 15'9'' | ||
| Main Level | Dining Room | 13'6'' x 11'4'' | ||
| Main Level | Laundry Room | 7'4'' x 13' | ||
| Main Level | Office | 14'4'' x 11'4'' | ||
| Main Level | Foyer | 12'2'' x 6'5'' | ||
| Main Level | Bedroom | 12'2'' x 13'1'' | ||
| Main Level | Bedroom | 10'3'' x 13'2'' | ||
| Main Level | 2pc Bathroom | 7'4'' x 5'6'' | ||
| Main Level | 4pc Bathroom | 8'5'' x 8'5'' | ||
| Main Level | 3pc Ensuite Bath | 8'6'' x 9'0'' | ||
| Main Level | Primary Bedroom | 12'7'' x 13'3'' | ||
| Main Level | Living Room | 15'10'' x 19'7'' | ||
| Main Level | Kitchen | 13'2'' x 12'11'' |
https://www.realtor.ca/real-estate/28059709/2380-10-avenue-se-salmon-arm-se-salmon-arm
Interested?
Contact us for more information
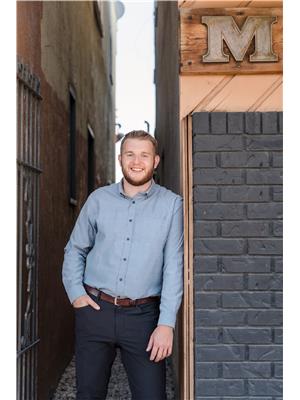
Nick Harrison
Personal Real Estate Corporation
https://kentelharrison.com/
https://www.facebook.com/KentelHarrisonTeam/
https://www.linkedin.com/in/nickharrison-realestate/?originalSubdomain=ca
https://www.instagram.com/kentelharrisonteam/

#105-650 Trans Canada Hwy
Salmon Arm, British Columbia V1E 2S6
(250) 832-7051
(250) 832-2777
https://www.remaxshuswap.ca/
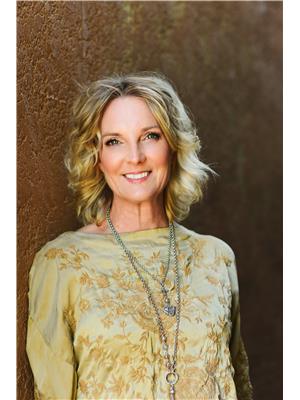
Sandra Kentel
Personal Real Estate Corporation
www.kentelharrison.com/
https://www.linkedin.com/in/sandrakentel
https://kentelharrisonteam/

#105-650 Trans Canada Hwy
Salmon Arm, British Columbia V1E 2S6
(250) 832-7051
(250) 832-2777
https://www.remaxshuswap.ca/
