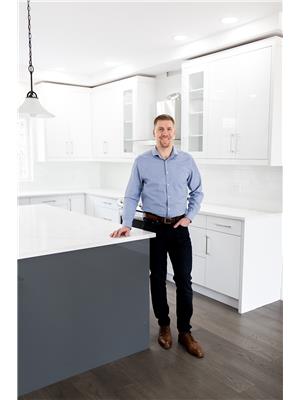2400 Oakdale Way Unit# 228 Kamloops, British Columbia V2B 6W7
$299,000Maintenance, Pad Rental
$750 Monthly
Maintenance, Pad Rental
$750 MonthlyFantastic 3-Bedroom Home in Oakdale with a private yard, carport, wrap-around deck & more! Welcome to #228 in Oakdale Mobile Home Park – a rare gem in the sought-after family section. This spacious 3-bedroom, 2-bathroom home offers 1,056 sqft of well-laid-out living space and is packed with upgrades. Tucked into a quiet corner of the park, this home boasts exceptional privacy. Enjoy the beautifully landscaped fenced side yard featuring a deck with pergola, and a tranquil pond with fountain – the perfect setting for relaxing or entertaining outdoors. Step inside to find a bright, open-concept layout connecting the kitchen, living, and dining areas, complete with large windows for abundant natural light. There are many upgrades and features, here are a few main ones: New AC unit 2023, new furnace 2019, exterior paint 2018, deck and pergola 2018, new bathroom vanities 2018, new fridge and stove, 2018, washer/dryer 2017, roof (approximately 2015). This is a rare opportunity to own a 3-bedroom unit in one of the park’s most desirable locations. For a full list of upgrades or to schedule your private showing, contact the listing agent today! (id:27818)
Property Details
| MLS® Number | 10351530 |
| Property Type | Single Family |
| Neigbourhood | Westsyde |
| Amenities Near By | Public Transit, Recreation |
| Community Features | Family Oriented |
| Features | Private Setting, Corner Site |
| Parking Space Total | 2 |
Building
| Bathroom Total | 2 |
| Bedrooms Total | 3 |
| Constructed Date | 1975 |
| Cooling Type | Central Air Conditioning |
| Exterior Finish | Aluminum |
| Flooring Type | Mixed Flooring |
| Half Bath Total | 1 |
| Heating Type | Forced Air, See Remarks |
| Roof Material | Asphalt Shingle |
| Roof Style | Unknown |
| Stories Total | 1 |
| Size Interior | 1056 Sqft |
| Type | Manufactured Home |
| Utility Water | Municipal Water |
Parking
| Carport |
Land
| Acreage | No |
| Land Amenities | Public Transit, Recreation |
| Sewer | Municipal Sewage System |
| Size Total Text | Under 1 Acre |
| Zoning Type | Unknown |
Rooms
| Level | Type | Length | Width | Dimensions |
|---|---|---|---|---|
| Main Level | Bedroom | 10'5'' x 8'5'' | ||
| Main Level | Primary Bedroom | 10'6'' x 10' | ||
| Main Level | Bedroom | 10'6'' x 10'4'' | ||
| Main Level | Dining Room | 7'7'' x 7'6'' | ||
| Main Level | Living Room | 20'11'' x 13'0'' | ||
| Main Level | Kitchen | 12'7'' x 9'0'' | ||
| Main Level | 2pc Ensuite Bath | Measurements not available | ||
| Main Level | 4pc Bathroom | Measurements not available |
https://www.realtor.ca/real-estate/28442058/2400-oakdale-way-unit-228-kamloops-westsyde
Interested?
Contact us for more information

Adam Popien
Personal Real Estate Corporation

258 Seymour Street
Kamloops, British Columbia V2C 2E5
(250) 374-3331
(250) 828-9544
https://www.remaxkamloops.ca/










































































