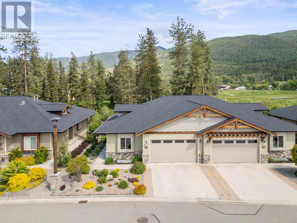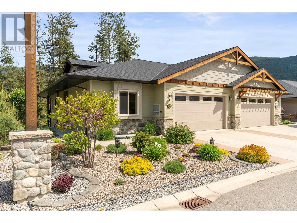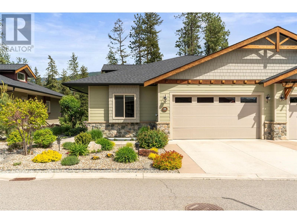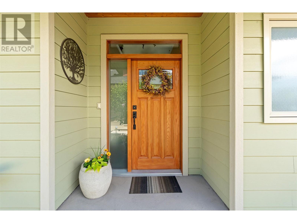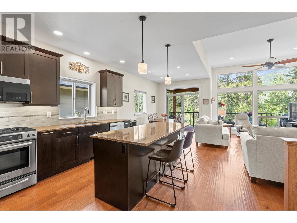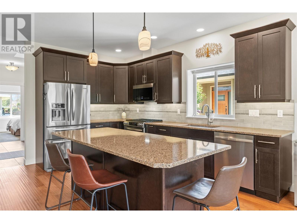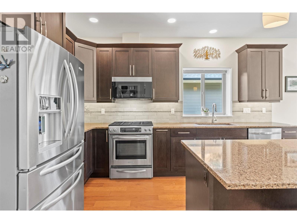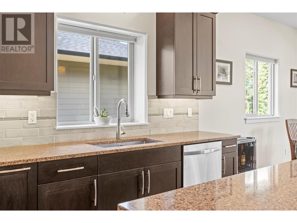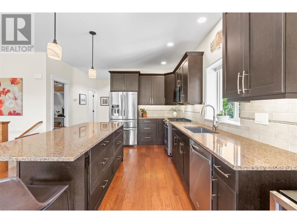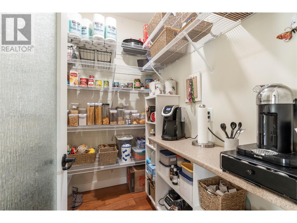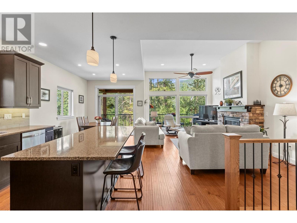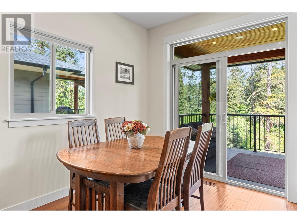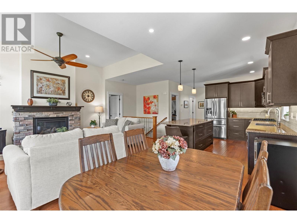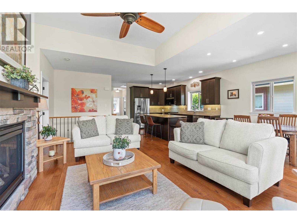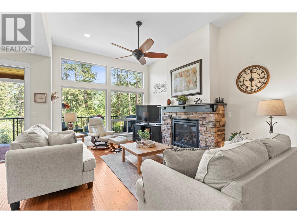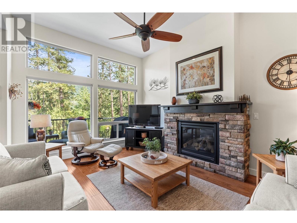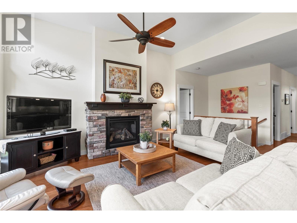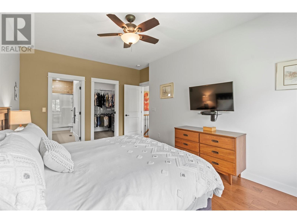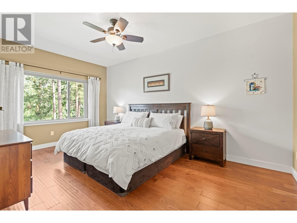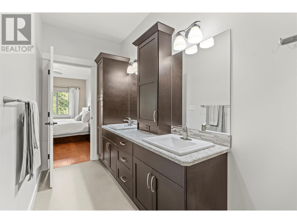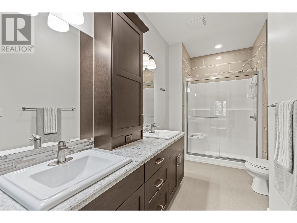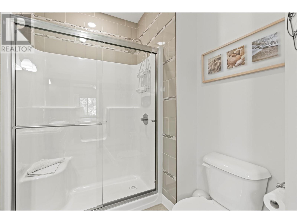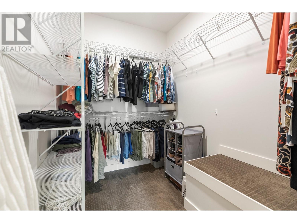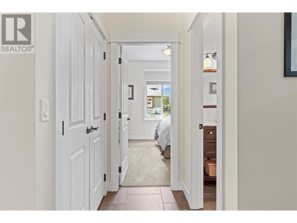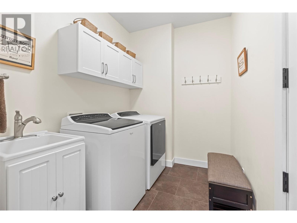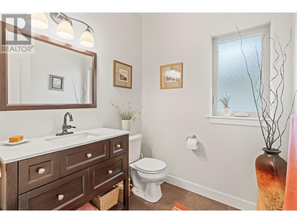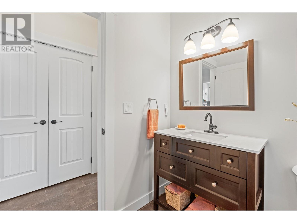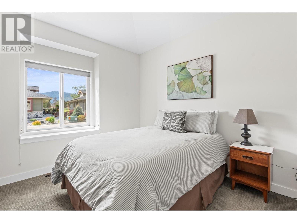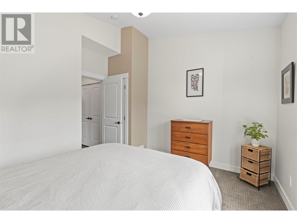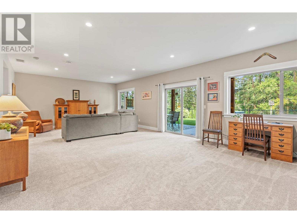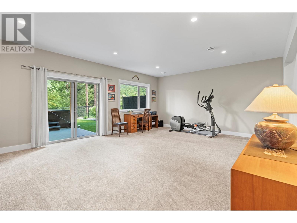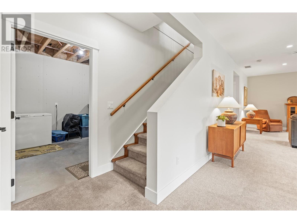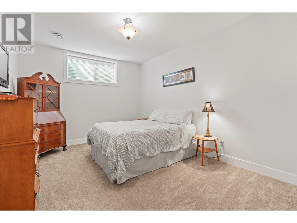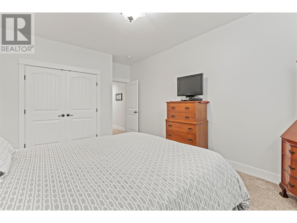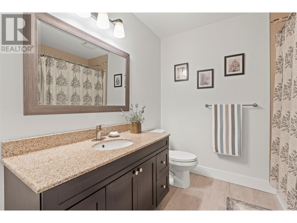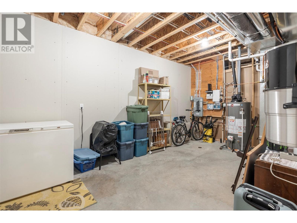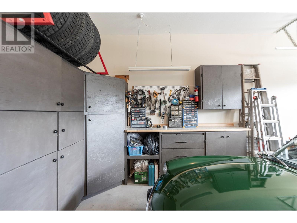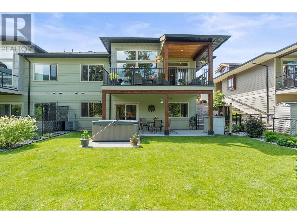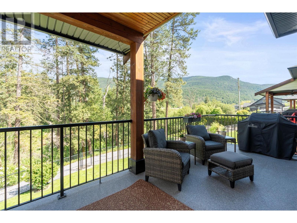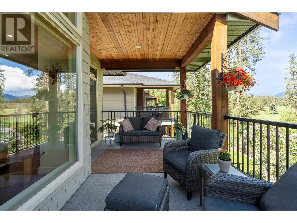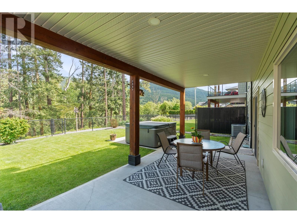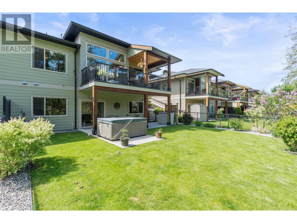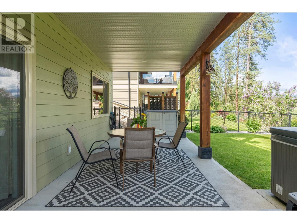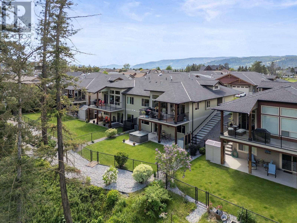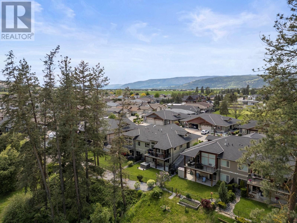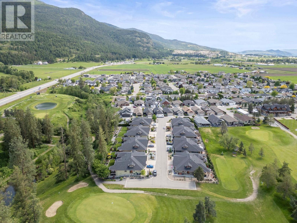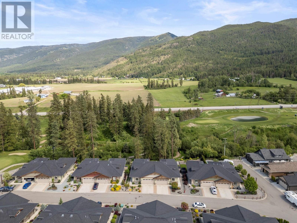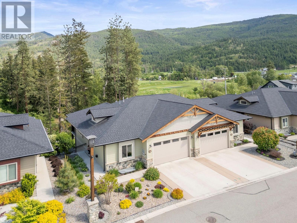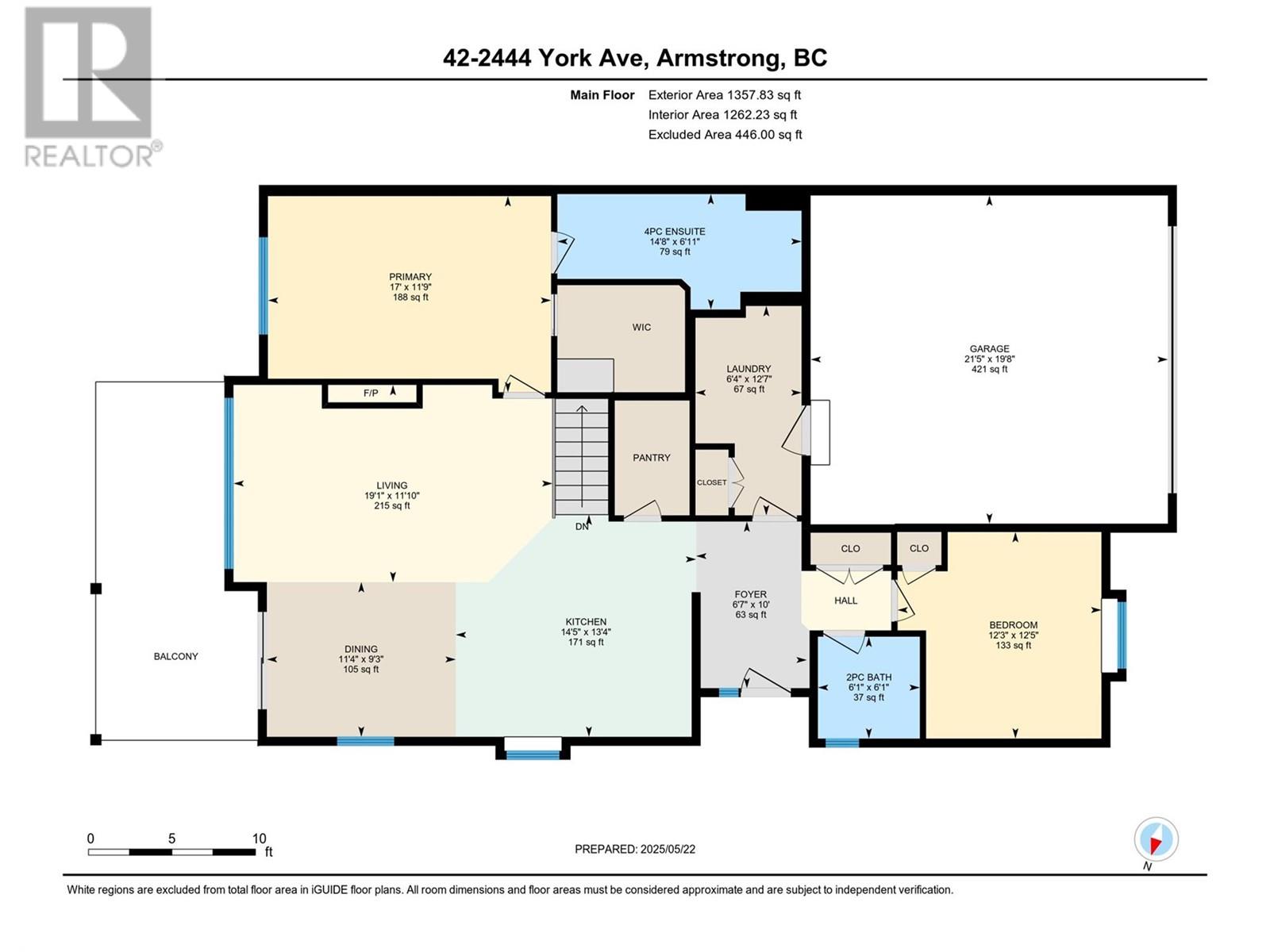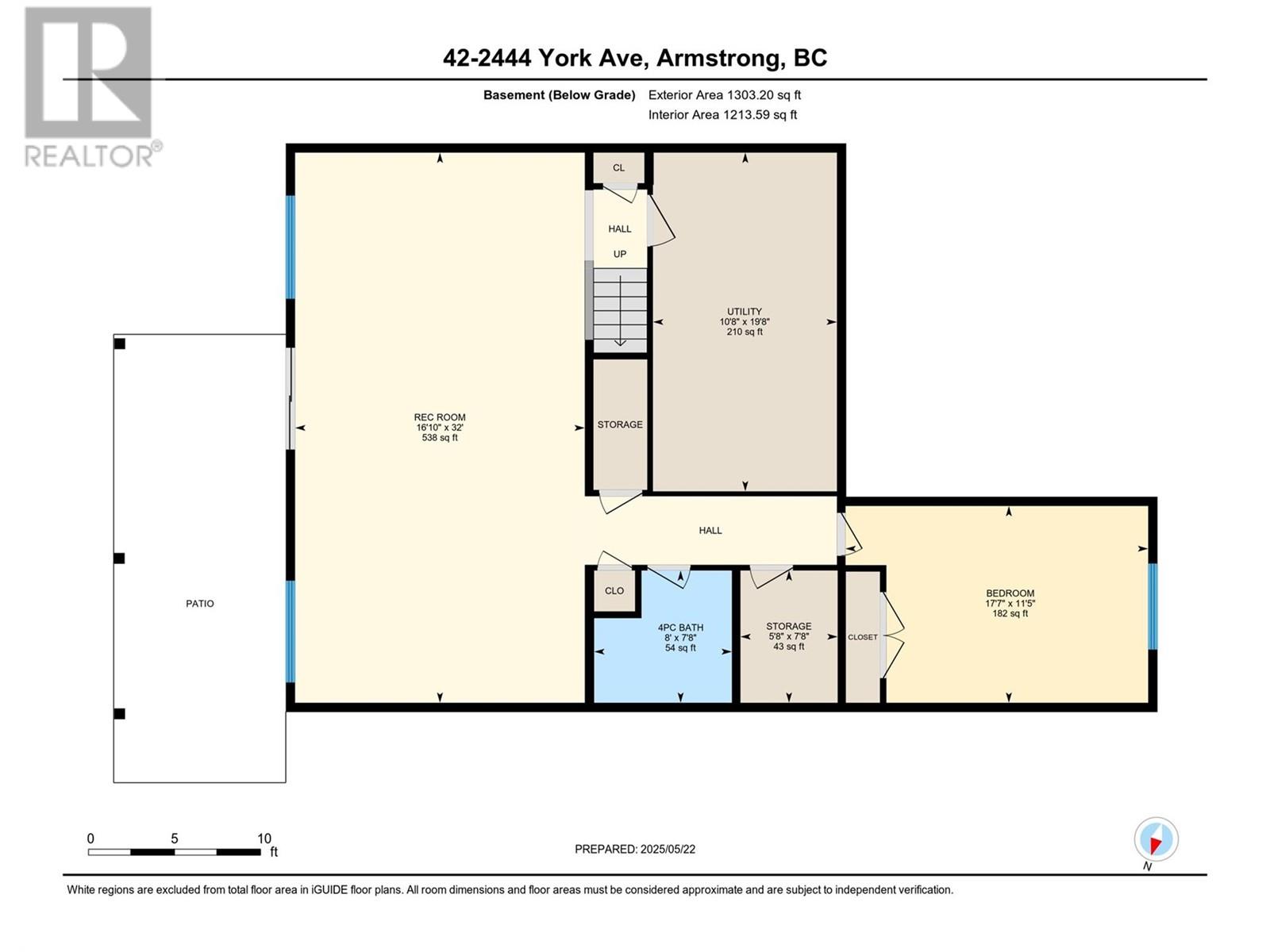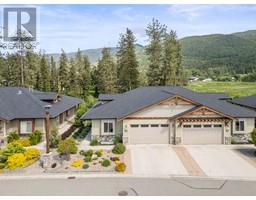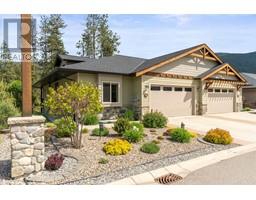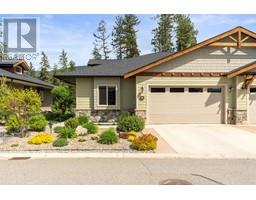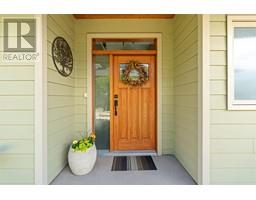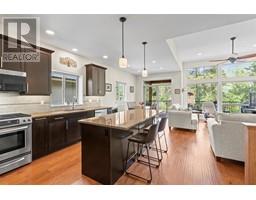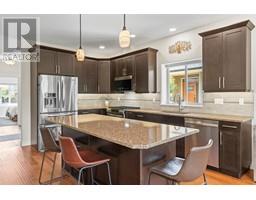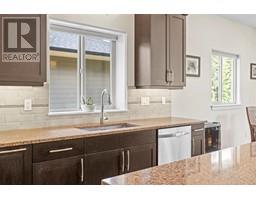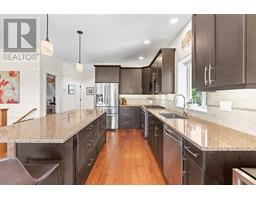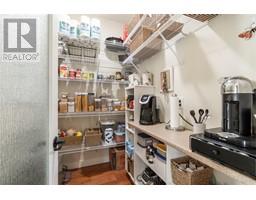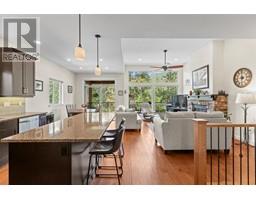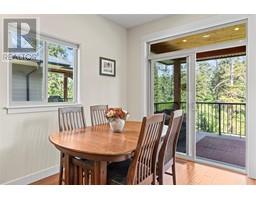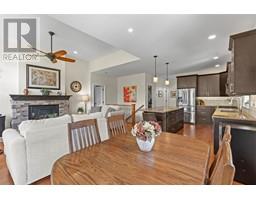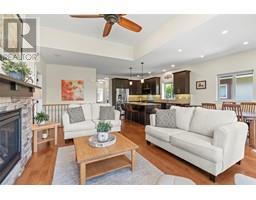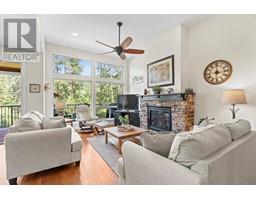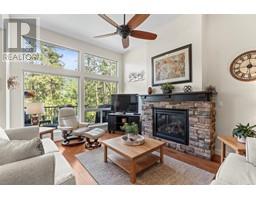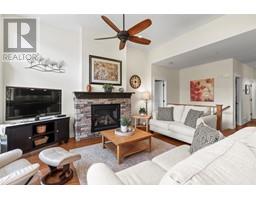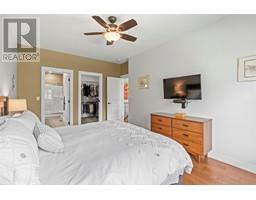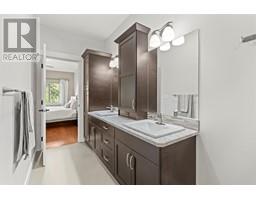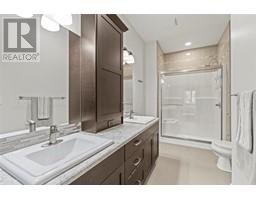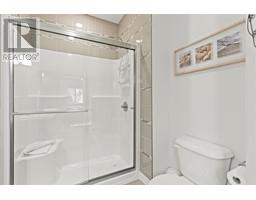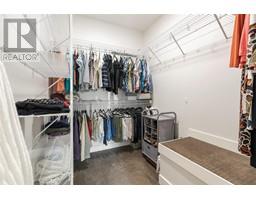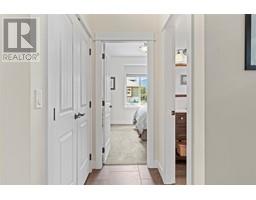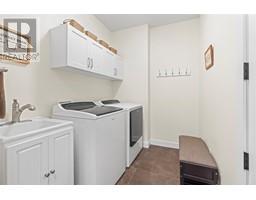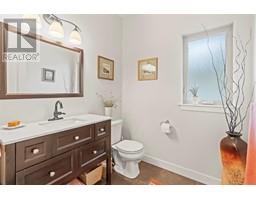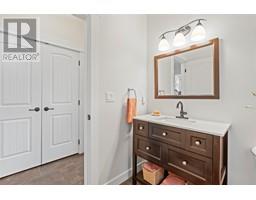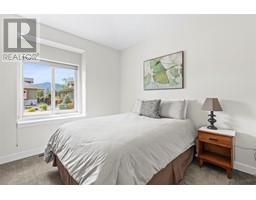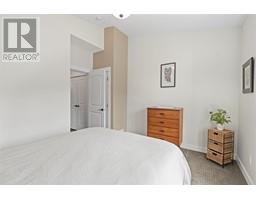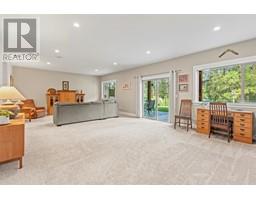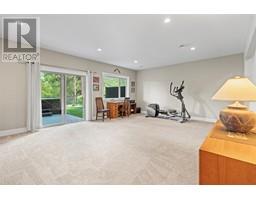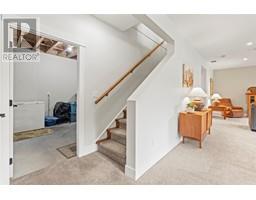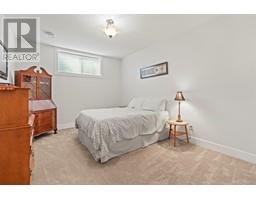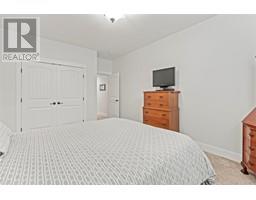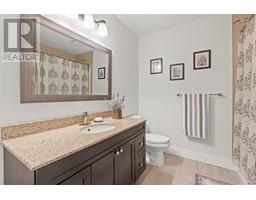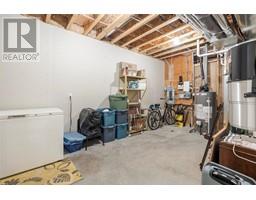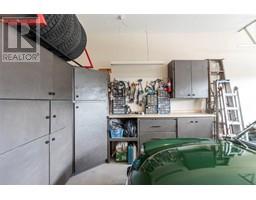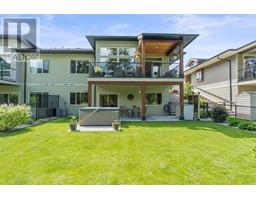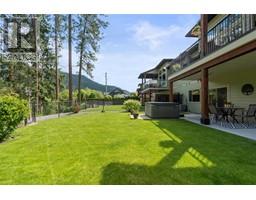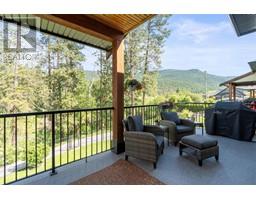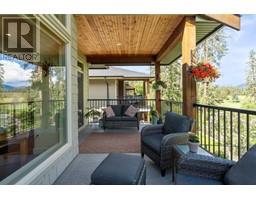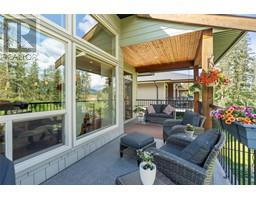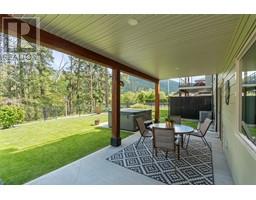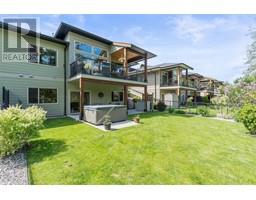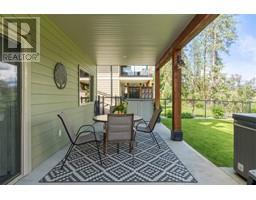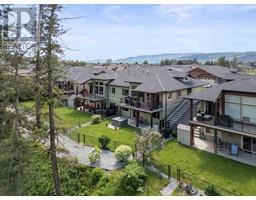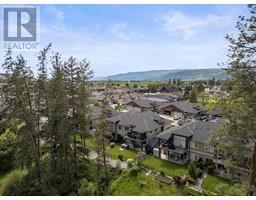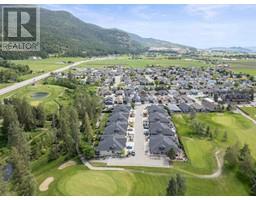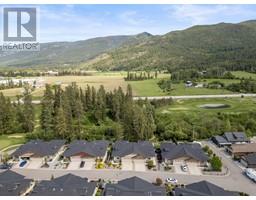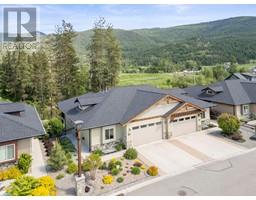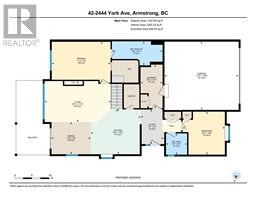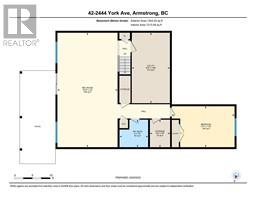2444 York Avenue Unit# 42 Armstrong, British Columbia V0E 1B1
$799,900Maintenance, Reserve Fund Contributions, Property Management
$105 Monthly
Maintenance, Reserve Fund Contributions, Property Management
$105 MonthlyEnjoy gorgeous high-end finishings in this 1/2 duplex in Royal York Estates—Armstrong’s premier gated community! Steps to Overlander Golf Course, this home has an amazing yard backing onto a beautiful forested ravine, offering exceptional privacy and views, plus it includes a hot tub to soak in the serenity of the quiet back yard! The open-concept main floor features heigh ceilings, a cozy gas fireplace, and a chef-inspired kitchen with gas/electric dual range, pantry, large island, soft-close cabinetry, and high-end appliances—perfect for entertaining. The spacious primary suite includes a walk-in closet and luxurious ensuite with double sinks. The finished basement boasts 9’ ceilings, an additional bedroom, huge rec room, and ample storage. Enjoy peace and quiet with 6” concrete sound-barrier walls, and a fully fenced, low-maintenance yard. Conveniently located just 12 mins to Vernon. (id:27818)
Property Details
| MLS® Number | 10348803 |
| Property Type | Single Family |
| Neigbourhood | Armstrong/ Spall. |
| Community Name | Royal York Estates |
| Amenities Near By | Golf Nearby, Recreation, Shopping |
| Community Features | Family Oriented, Rural Setting, Pets Allowed With Restrictions |
| Features | Level Lot, Central Island |
| Parking Space Total | 2 |
| View Type | View (panoramic) |
Building
| Bathroom Total | 3 |
| Bedrooms Total | 3 |
| Appliances | Refrigerator, Dishwasher, Oven - Gas, Microwave, Washer & Dryer |
| Architectural Style | Ranch |
| Basement Type | Full |
| Constructed Date | 2015 |
| Cooling Type | Central Air Conditioning |
| Exterior Finish | Other |
| Fire Protection | Smoke Detector Only |
| Fireplace Fuel | Electric |
| Fireplace Present | Yes |
| Fireplace Type | Unknown |
| Flooring Type | Other |
| Foundation Type | Insulated Concrete Forms |
| Heating Type | Forced Air, See Remarks |
| Roof Material | Asphalt Shingle |
| Roof Style | Unknown |
| Stories Total | 2 |
| Size Interior | 2661 Sqft |
| Type | Duplex |
| Utility Water | Municipal Water |
Parking
| Attached Garage | 2 |
Land
| Access Type | Easy Access |
| Acreage | No |
| Fence Type | Chain Link |
| Land Amenities | Golf Nearby, Recreation, Shopping |
| Landscape Features | Landscaped, Level, Underground Sprinkler |
| Sewer | See Remarks, Municipal Sewage System |
| Size Irregular | 0.09 |
| Size Total | 0.09 Ac|under 1 Acre |
| Size Total Text | 0.09 Ac|under 1 Acre |
| Zoning Type | Unknown |
Rooms
| Level | Type | Length | Width | Dimensions |
|---|---|---|---|---|
| Lower Level | Storage | 5'8'' x 7'8'' | ||
| Lower Level | Storage | 19'8'' x 10'8'' | ||
| Lower Level | Full Bathroom | 8'7'' x 7'8'' | ||
| Lower Level | Bedroom | 17'7'' x 11'5'' | ||
| Lower Level | Family Room | 32' x 16'10'' | ||
| Main Level | Full Bathroom | 6'1'' x 6'1'' | ||
| Main Level | Bedroom | 12'3'' x 12'5'' | ||
| Main Level | Laundry Room | 12'7'' x 6'4'' | ||
| Main Level | Pantry | 5'0'' x 4'0'' | ||
| Main Level | 4pc Ensuite Bath | 6'11'' x 14'8'' | ||
| Main Level | Primary Bedroom | 11'9'' x 17'0'' | ||
| Main Level | Dining Room | 11'4'' x 9'3'' | ||
| Main Level | Kitchen | 14'5'' x 13'4'' | ||
| Main Level | Living Room | 19'1'' x 11'10'' |
https://www.realtor.ca/real-estate/28363155/2444-york-avenue-unit-42-armstrong-armstrong-spall
Interested?
Contact us for more information
Michelle Girard
https://www.youtube.com/embed/u01tOEmStRM
https://www.remaxvernon.com/
https://www.facebook.com/RemaxVernon/
https://www.linkedin.com/in/remax-vernon/
https://www.instagram.com/remaxvernon/

5603 27th Street
Vernon, British Columbia V1T 8Z5
(250) 549-4161
(250) 549-7007
https://www.remaxvernon.com/
