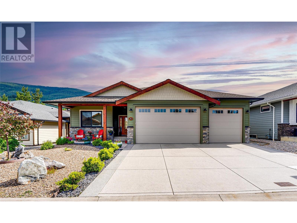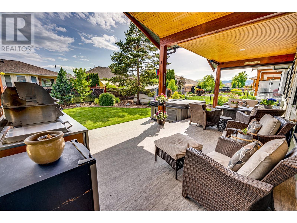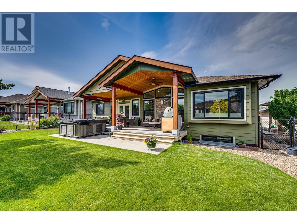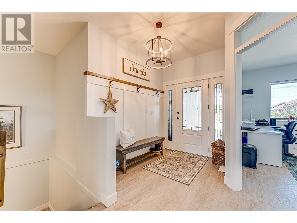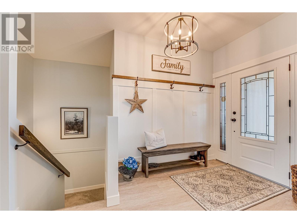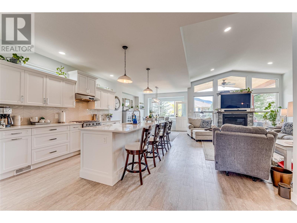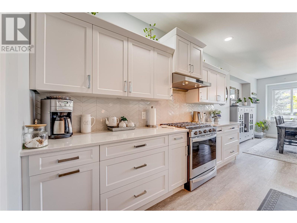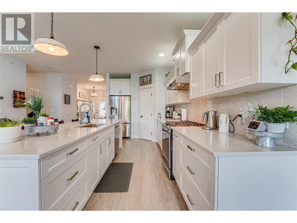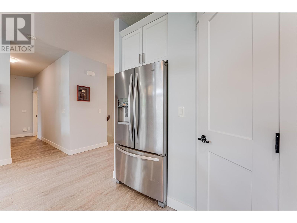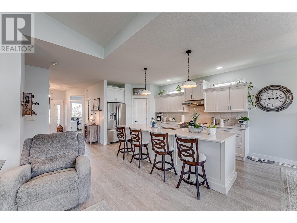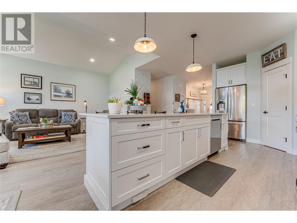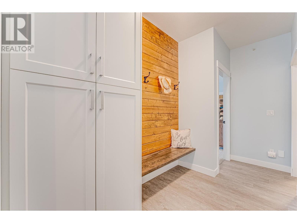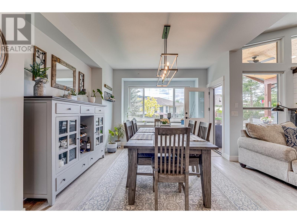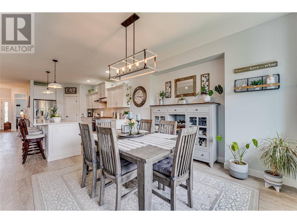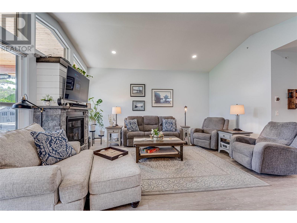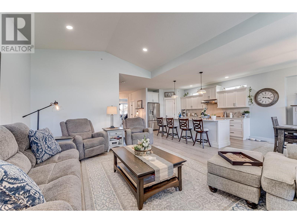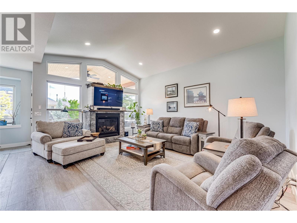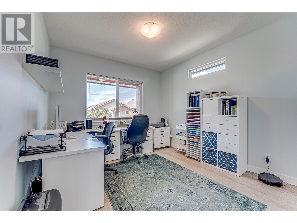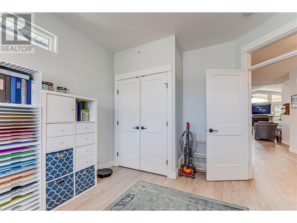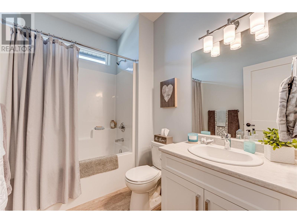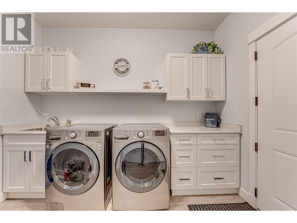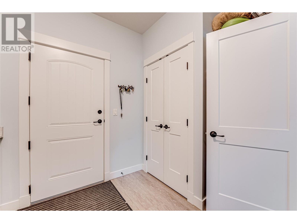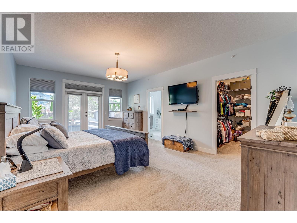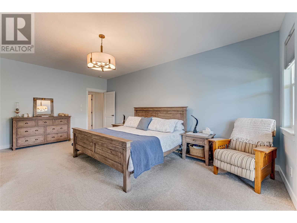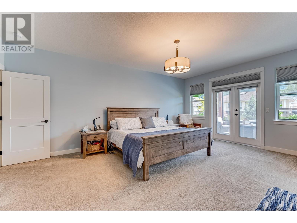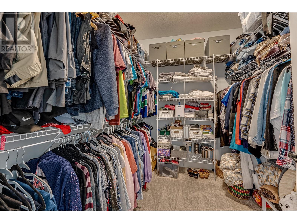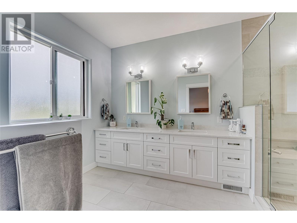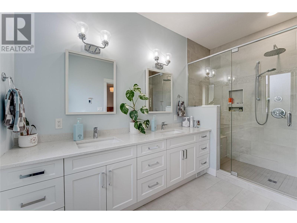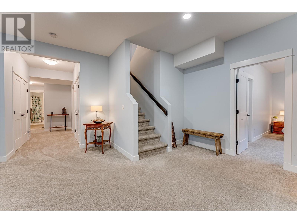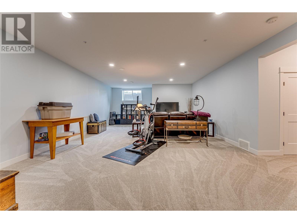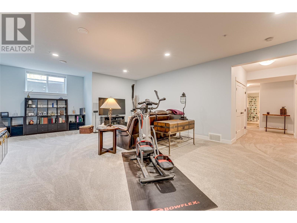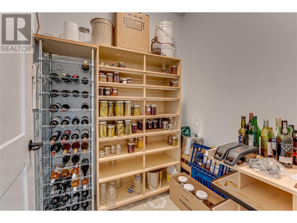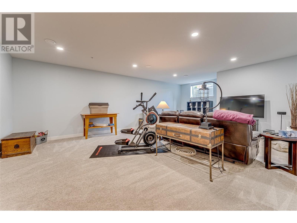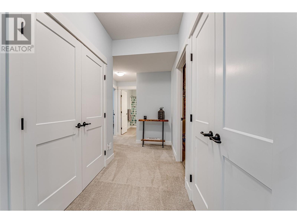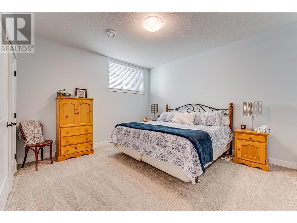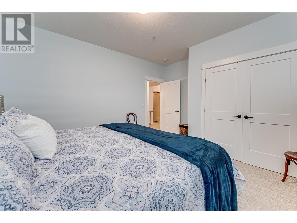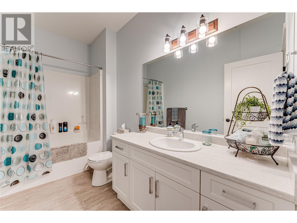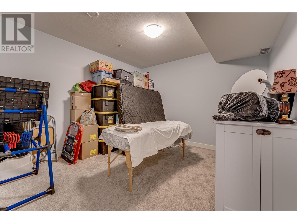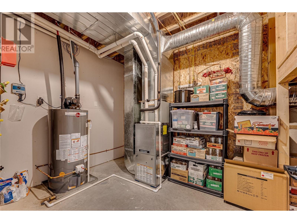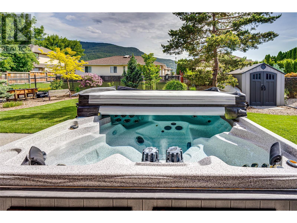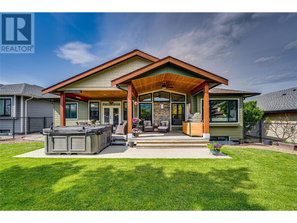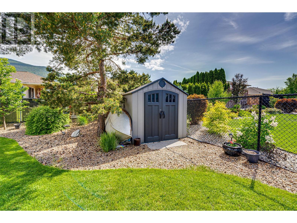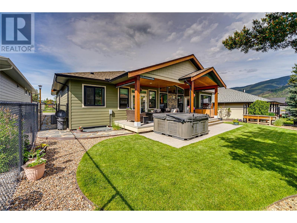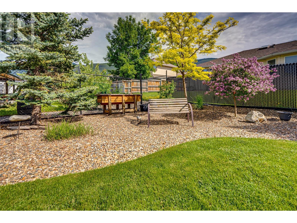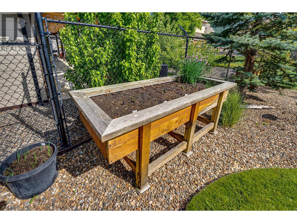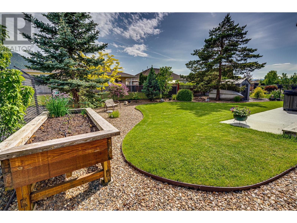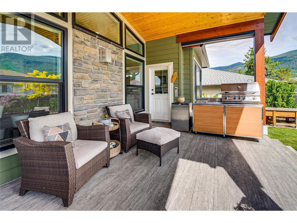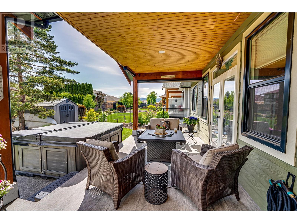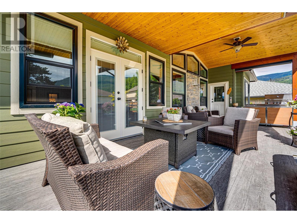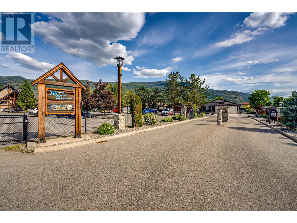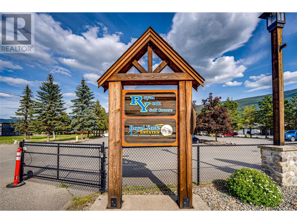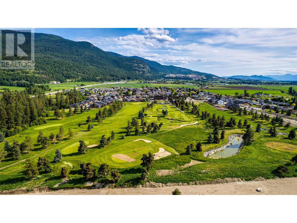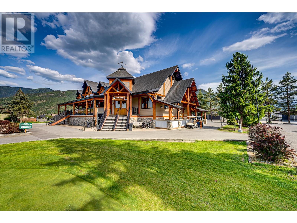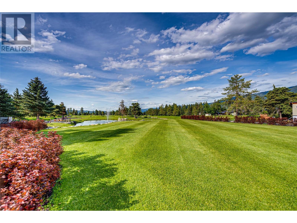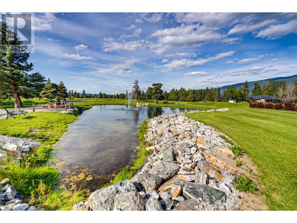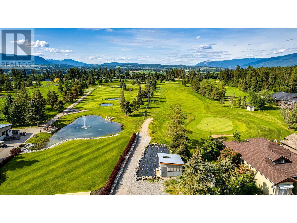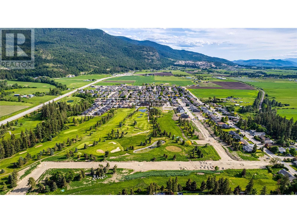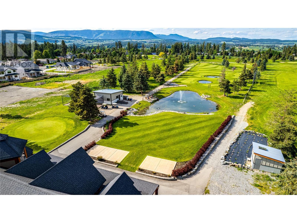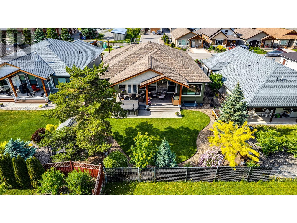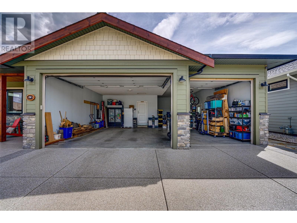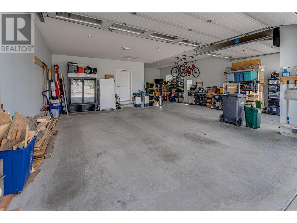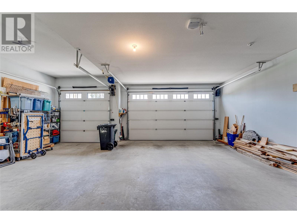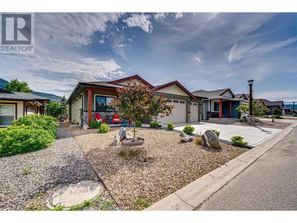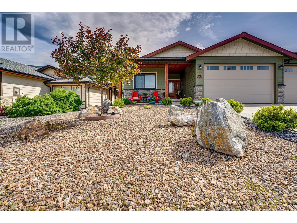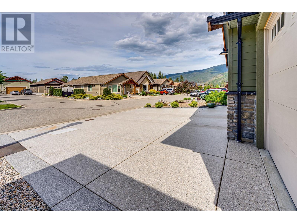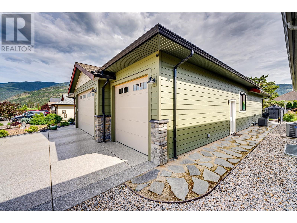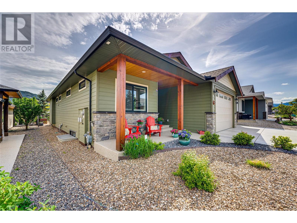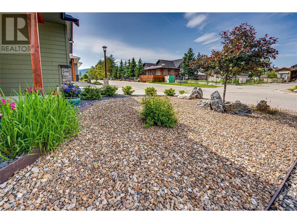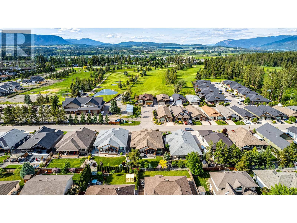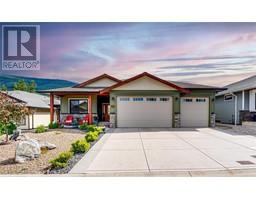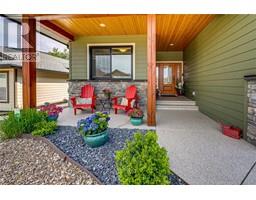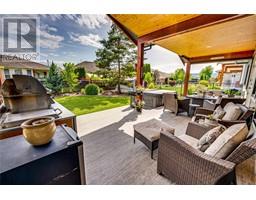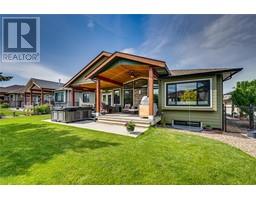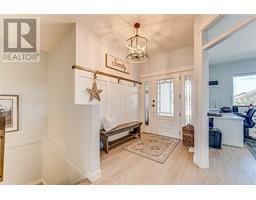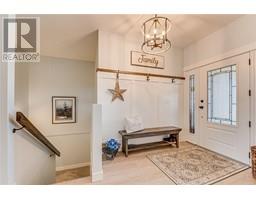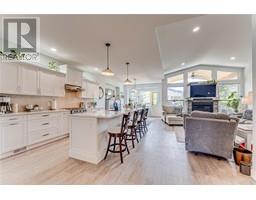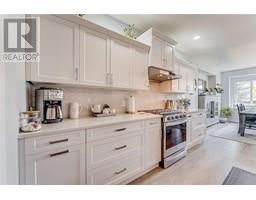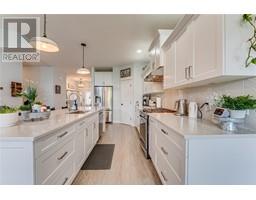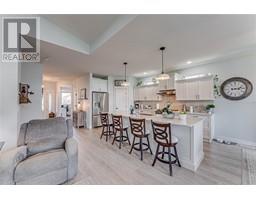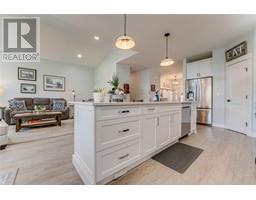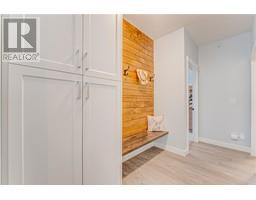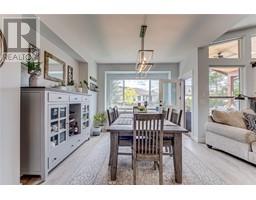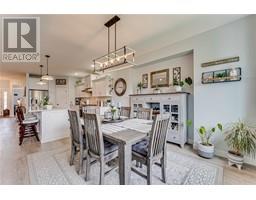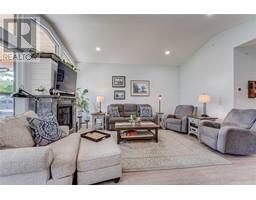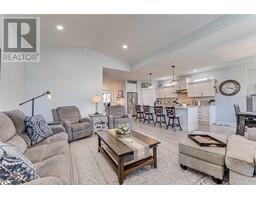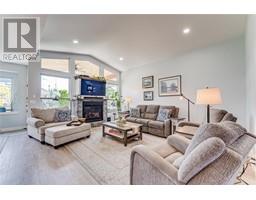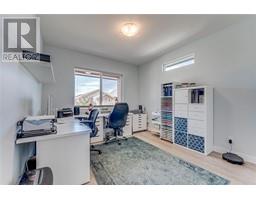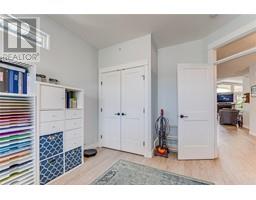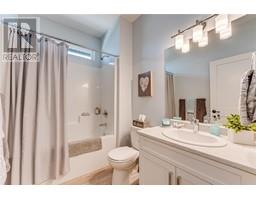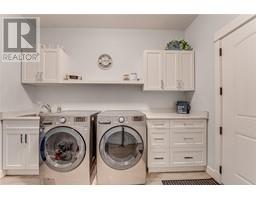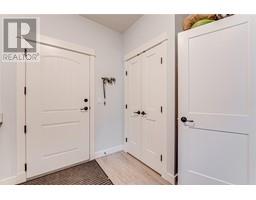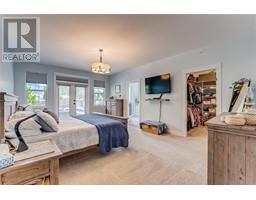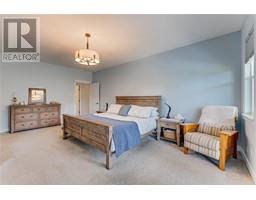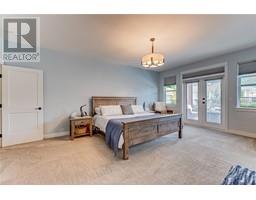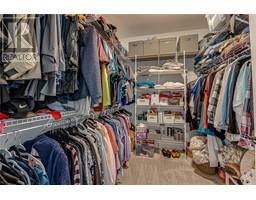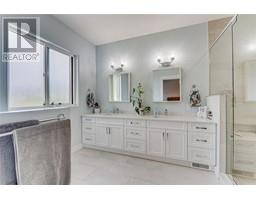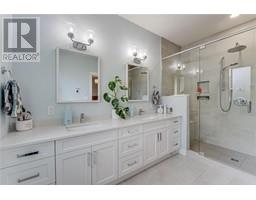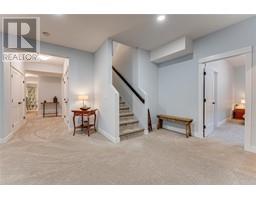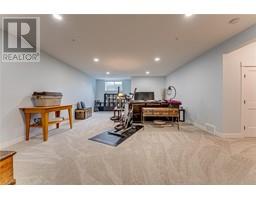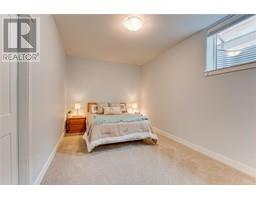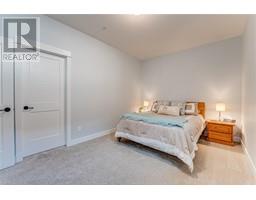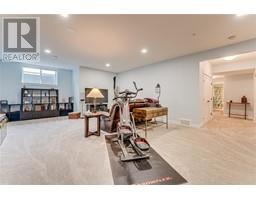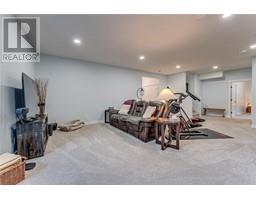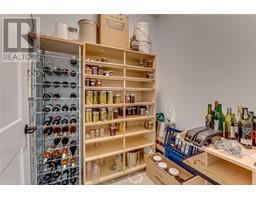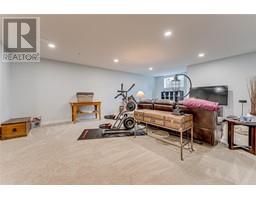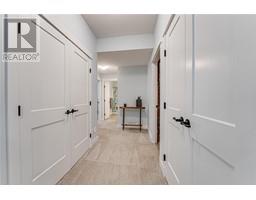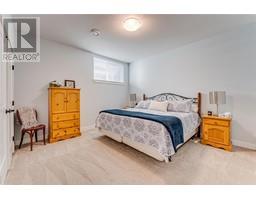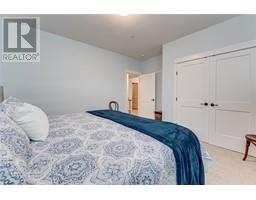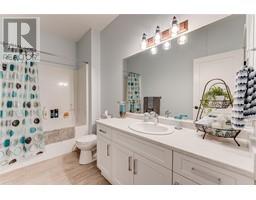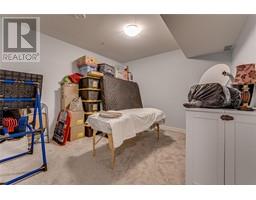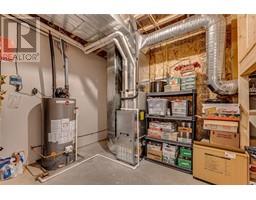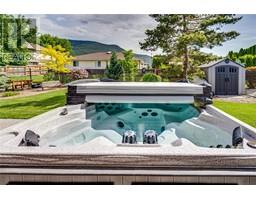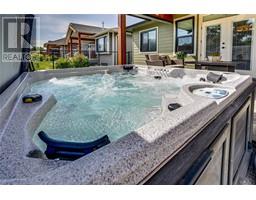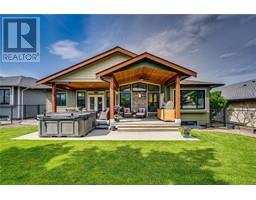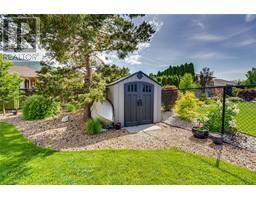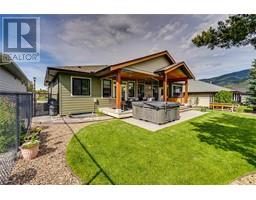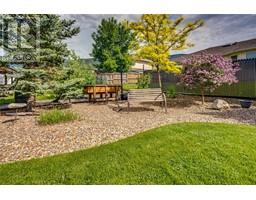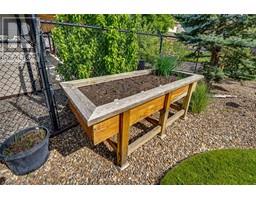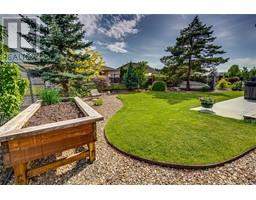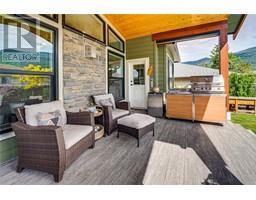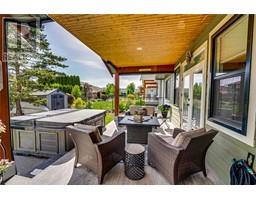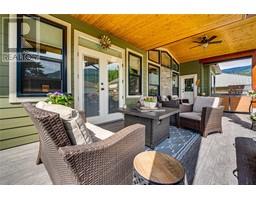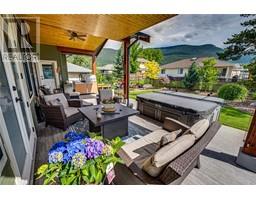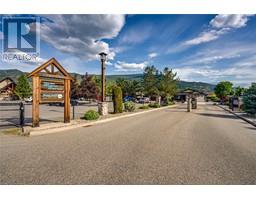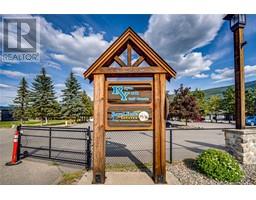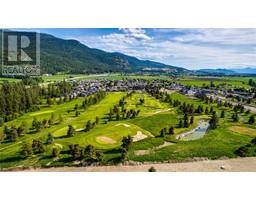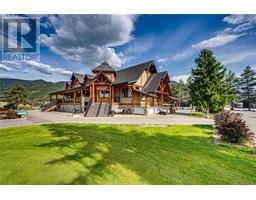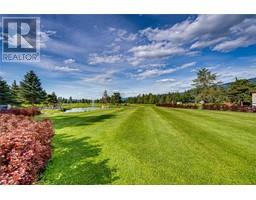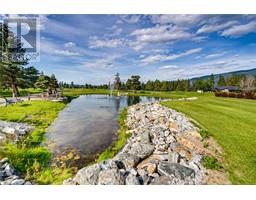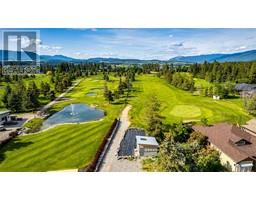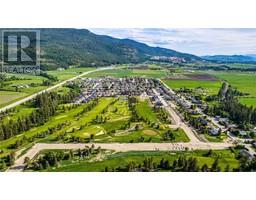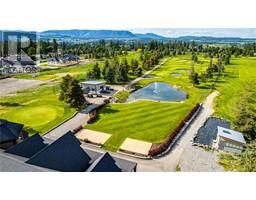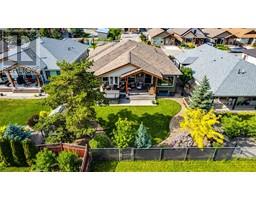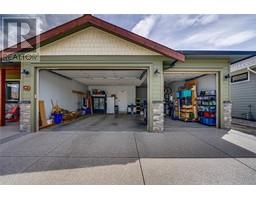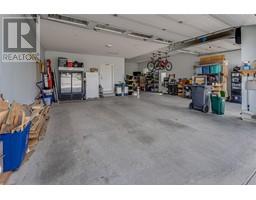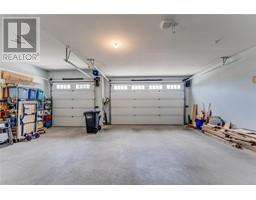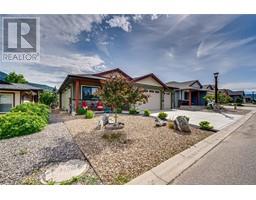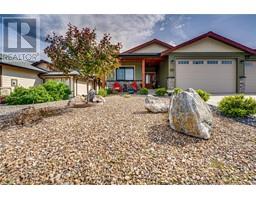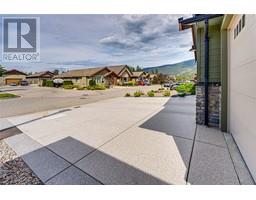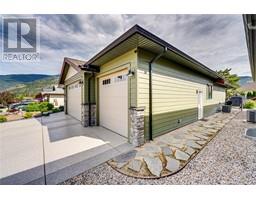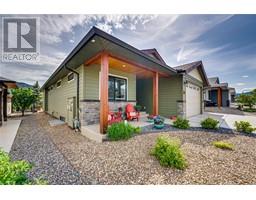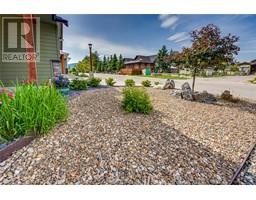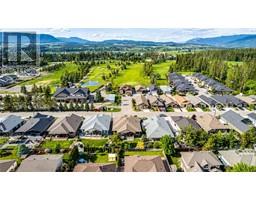2444 York Avenue Unit# 8 Armstrong, British Columbia V4Y 0Y3
$1,179,900Maintenance, Reserve Fund Contributions, Insurance, Ground Maintenance, Property Management, Other, See Remarks
$105 Monthly
Maintenance, Reserve Fund Contributions, Insurance, Ground Maintenance, Property Management, Other, See Remarks
$105 MonthlyGolf-enthusiasts take notice, this fabulous 4-bedroom rancher & den w/basement boasts a superb location within the desirable Royal Oak Estates community, walking distance from town amenities, and a mere 30 minutes from Silverstar. The home itself offers a breathtaking open-concept interior, drenched in natural light with large windows and inspiring Mountain views. Vaulted ceilings span overhead and gleaming laminate flooring underfoot. A generously sized gourmet kitchen awaits with copious shaker cabinetry, quartz countertops, oversized center island, and a large walk-in pantry. Entertaining is a breeze within the expansive dining and living areas, where a handsome gas fireplace adds warmth and ambiance. From the dining room, step out onto the attached southwest-facing covered deck, complete with sit up breakfast bar and steps to the patio, where the working hot tub awaits. French doors lead into the master bedroom suite, where a large walk-in closet and spa-like ensuite bathroom offer the ultimate retreat. Below the main floor, the finished basement level has been outfitted with high ceilings and multiple spacious bedrooms with generous closet storage. An expansive family room, cold storage room, and well-appointed full hall bathroom complete the space. Outside, the oversized 3-car garage boasts 12-foot ceilings and 10-foot doors, making it the ideal space for all your toys. Extra upgrade to 30-amp service with 250-amp in the garage. Leafguard system with a lifetime warranty included. Come see everything this ideally located home with abundant space can offer you today. (id:27818)
Property Details
| MLS® Number | 10349394 |
| Property Type | Single Family |
| Neigbourhood | Armstrong/ Spall. |
| Community Name | Royal York Estates |
| Amenities Near By | Golf Nearby, Public Transit, Park, Recreation, Schools, Shopping |
| Community Features | Pet Restrictions, Pets Allowed With Restrictions, Rentals Not Allowed |
| Features | Private Setting, Central Island, Balcony |
| Parking Space Total | 7 |
| View Type | Mountain View, Valley View |
Building
| Bathroom Total | 3 |
| Bedrooms Total | 4 |
| Appliances | Refrigerator, Dishwasher, Range - Gas, Microwave, Washer & Dryer |
| Architectural Style | Ranch |
| Basement Type | Full |
| Constructed Date | 2018 |
| Construction Style Attachment | Detached |
| Cooling Type | Central Air Conditioning |
| Exterior Finish | Other |
| Fire Protection | Sprinkler System-fire, Controlled Entry, Smoke Detector Only |
| Fireplace Present | Yes |
| Fireplace Type | Insert |
| Flooring Type | Carpeted, Ceramic Tile, Laminate |
| Heating Type | Forced Air, See Remarks |
| Roof Material | Asphalt Shingle |
| Roof Style | Unknown |
| Stories Total | 2 |
| Size Interior | 3115 Sqft |
| Type | House |
| Utility Water | Municipal Water |
Parking
| See Remarks | |
| Attached Garage | 4 |
| Oversize |
Land
| Access Type | Easy Access |
| Acreage | No |
| Fence Type | Chain Link, Fence |
| Land Amenities | Golf Nearby, Public Transit, Park, Recreation, Schools, Shopping |
| Landscape Features | Landscaped, Underground Sprinkler |
| Sewer | Municipal Sewage System |
| Size Irregular | 0.12 |
| Size Total | 0.12 Ac|under 1 Acre |
| Size Total Text | 0.12 Ac|under 1 Acre |
| Zoning Type | Residential |
Rooms
| Level | Type | Length | Width | Dimensions |
|---|---|---|---|---|
| Basement | Utility Room | 19'1'' x 9'0'' | ||
| Basement | Full Bathroom | 11'2'' x 5'7'' | ||
| Basement | Bedroom | 14'8'' x 13'0'' | ||
| Basement | Bedroom | 13'2'' x 13'0'' | ||
| Basement | Recreation Room | 18'4'' x 34'4'' | ||
| Basement | Wine Cellar | 5'4'' x 6'4'' | ||
| Basement | Storage | 5'10'' x 7'6'' | ||
| Basement | Bedroom | 9'11'' x 15'8'' | ||
| Main Level | Den | 11'0'' x 13'10'' | ||
| Main Level | Foyer | 8'5'' x 14'10'' | ||
| Main Level | Full Bathroom | 8'5'' x 6'1'' | ||
| Main Level | Kitchen | 9'5'' x 16'5'' | ||
| Main Level | Dining Room | 12'1'' x 14'6'' | ||
| Main Level | Living Room | 15'6'' x 17'5'' | ||
| Main Level | Primary Bedroom | 14'0'' x 20'2'' | ||
| Main Level | Other | 29'2'' x 11'7'' | ||
| Main Level | Full Ensuite Bathroom | 8'5'' x 12'3'' | ||
| Main Level | Other | 8'5'' x 7'5'' | ||
| Main Level | Laundry Room | 10'8'' x 10'4'' | ||
| Main Level | Other | 30'6'' x 32'11'' | ||
| Main Level | Other | 17'10'' x 14'5'' |
https://www.realtor.ca/real-estate/28369258/2444-york-avenue-unit-8-armstrong-armstrong-spall
Interested?
Contact us for more information
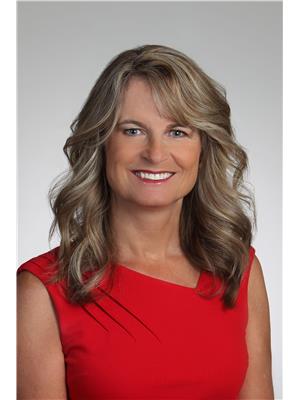
Lisa Salt
www.saltfowler.com/
https://www.facebook.com/vernonrealestate
www.linkedin.com/in/lisasalt
https://twitter.com/lisasalt
https://instagram.com/salt.fowler

5603 27th Street
Vernon, British Columbia V1T 8Z5
(250) 549-4161
https://saltfowler.com/

Christie King

5603 27th Street
Vernon, British Columbia V1T 8Z5
(250) 549-4161
https://saltfowler.com/

Gordon Fowler
Personal Real Estate Corporation
www.saltfowler.com/

5603 27th Street
Vernon, British Columbia V1T 8Z5
(250) 549-4161
https://saltfowler.com/
