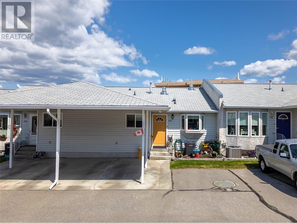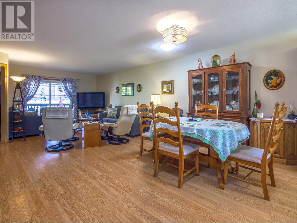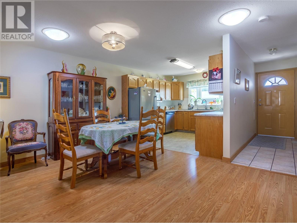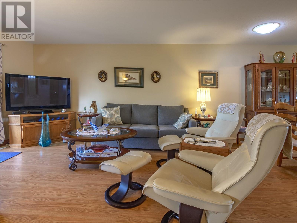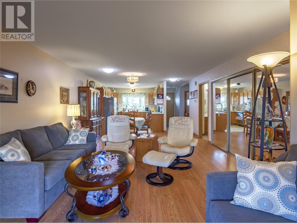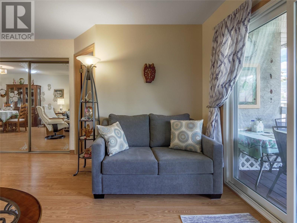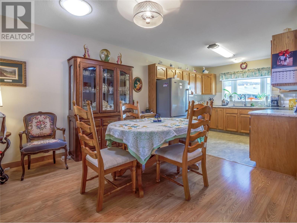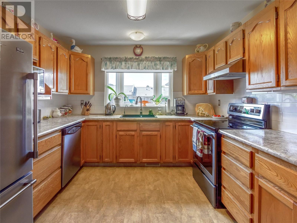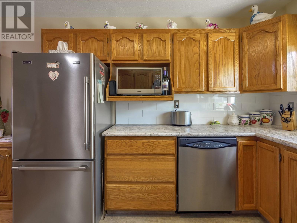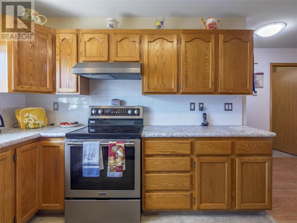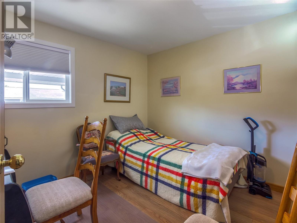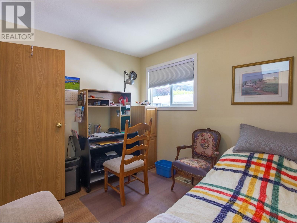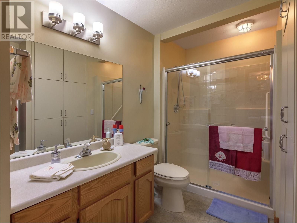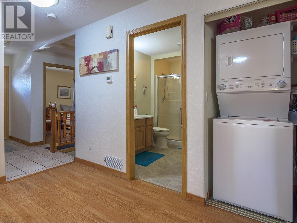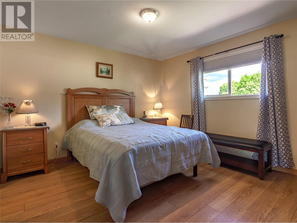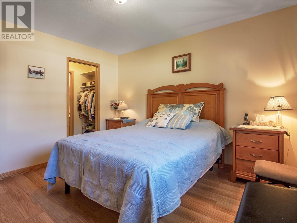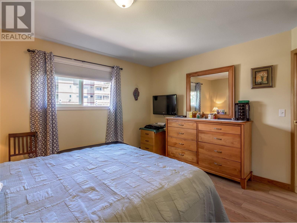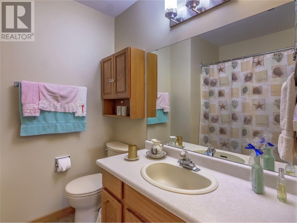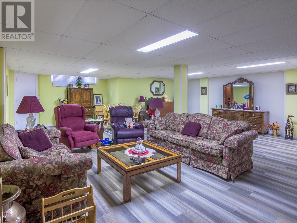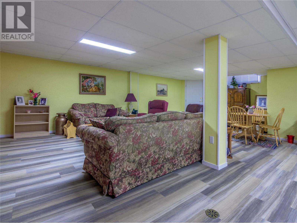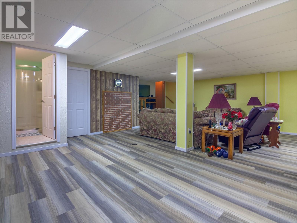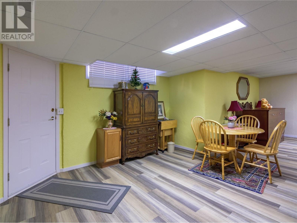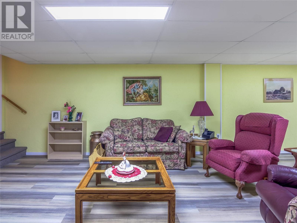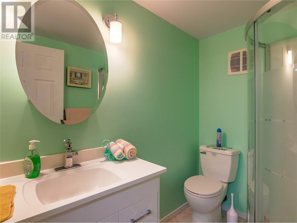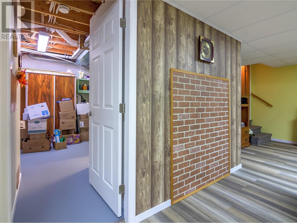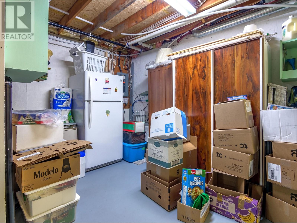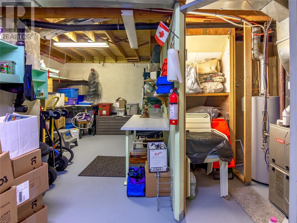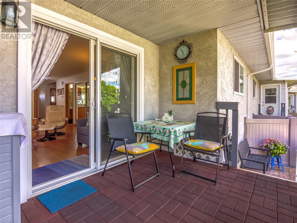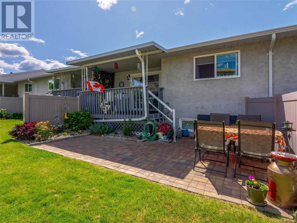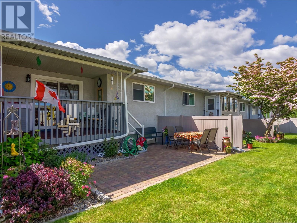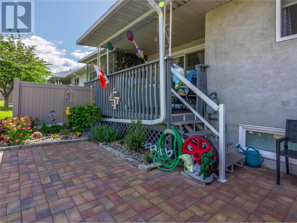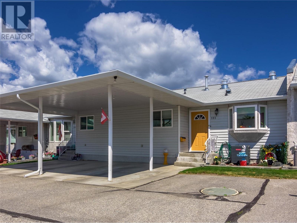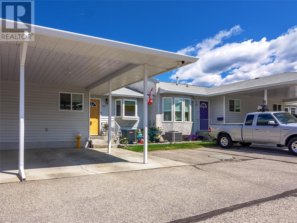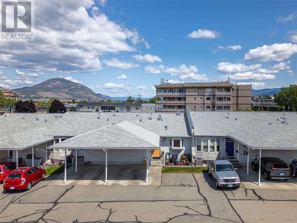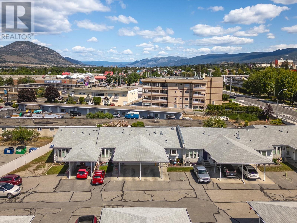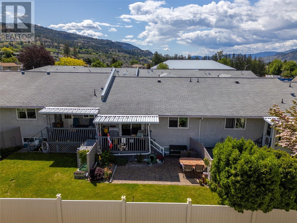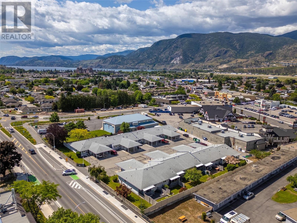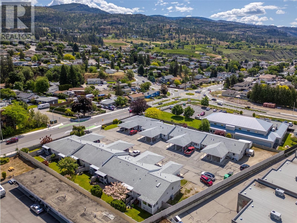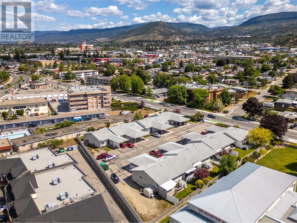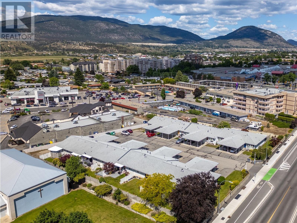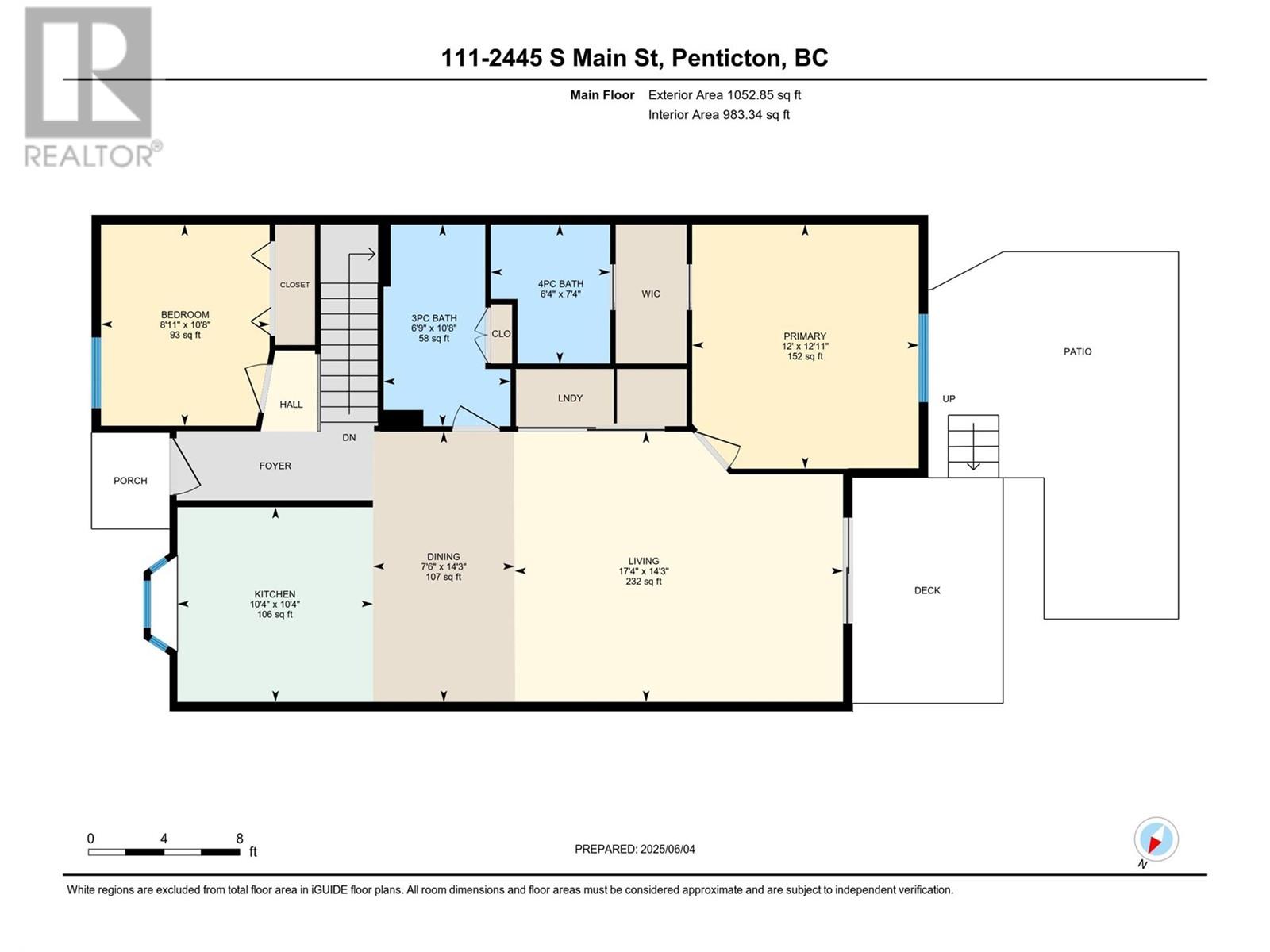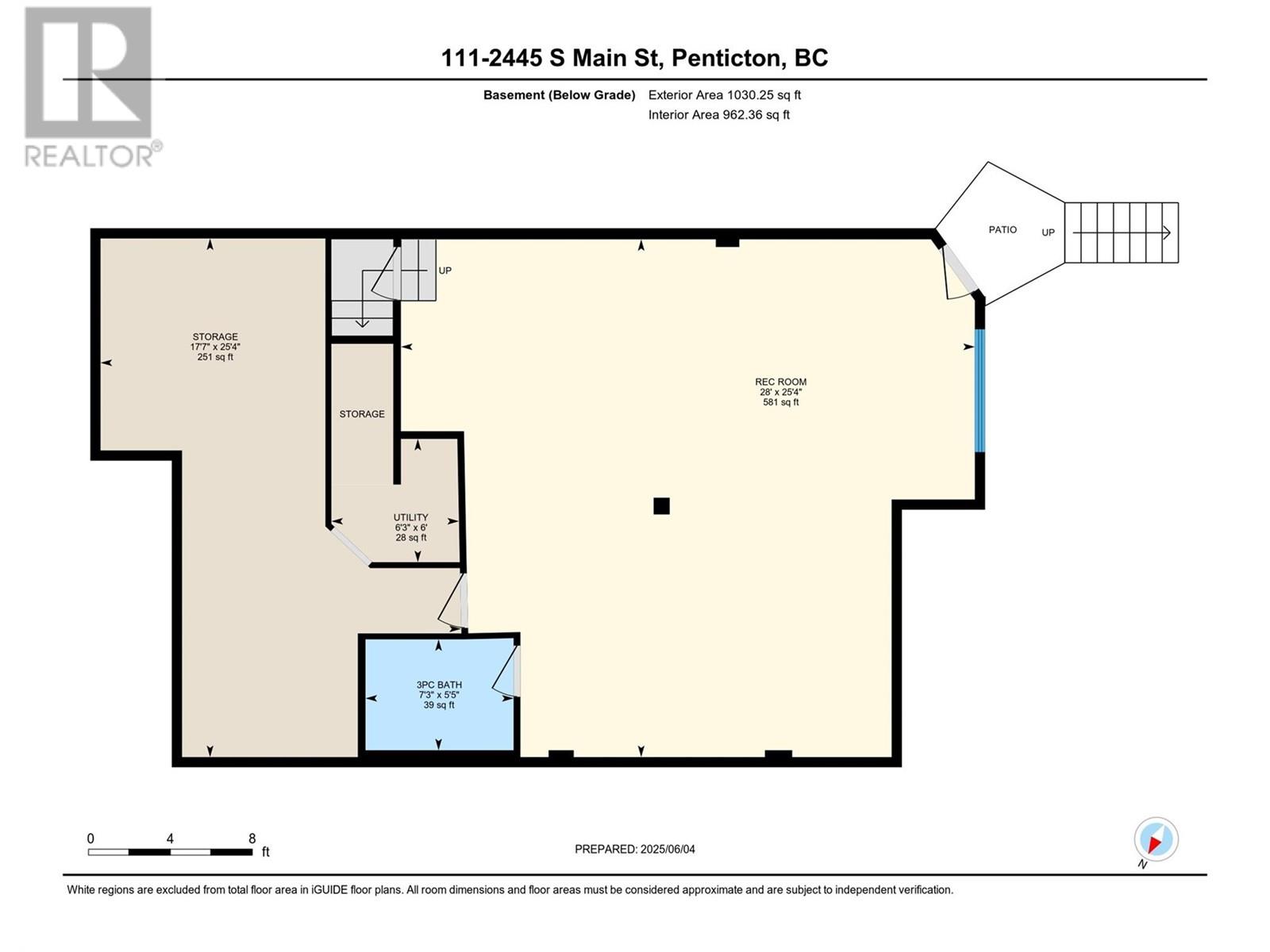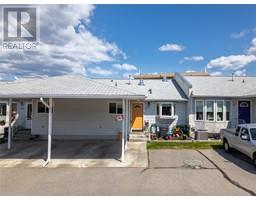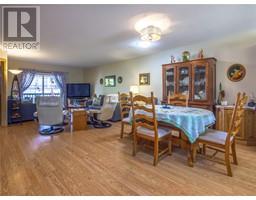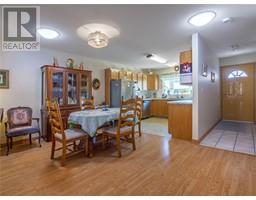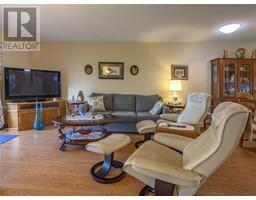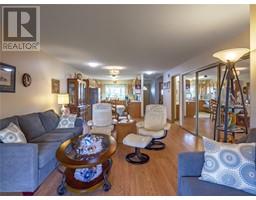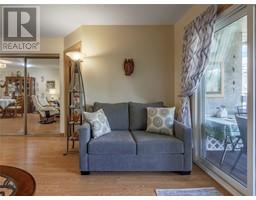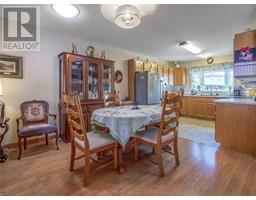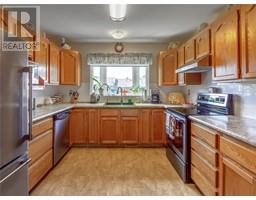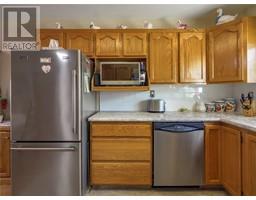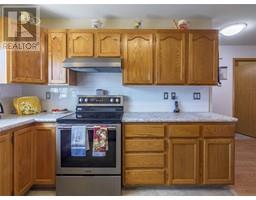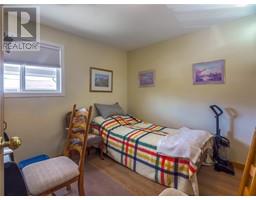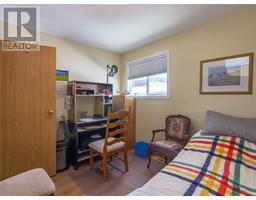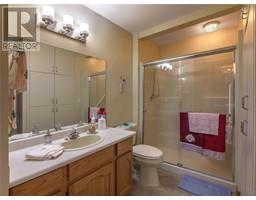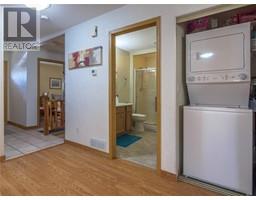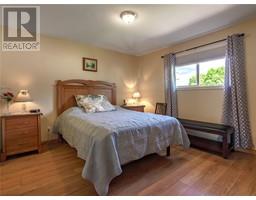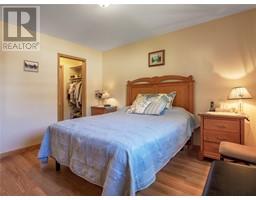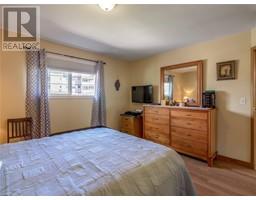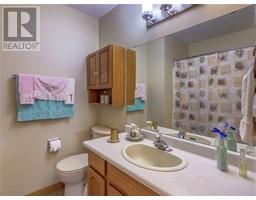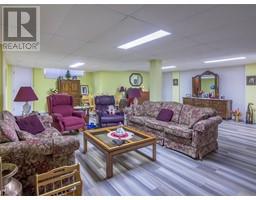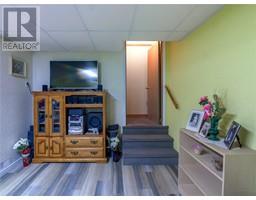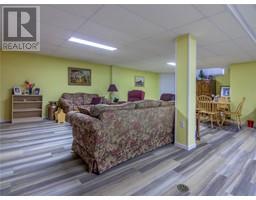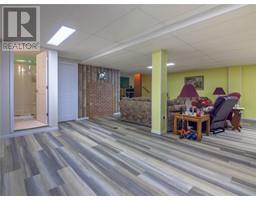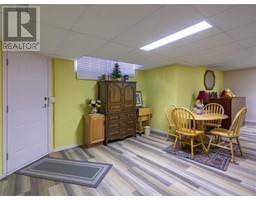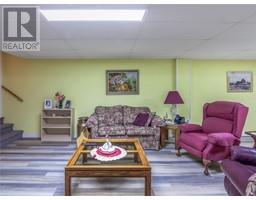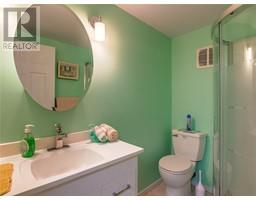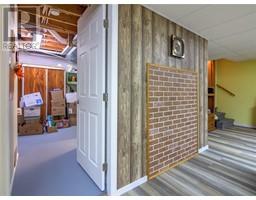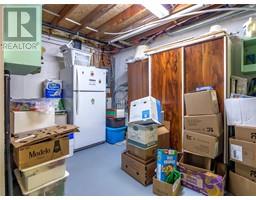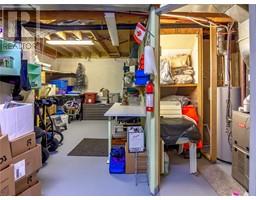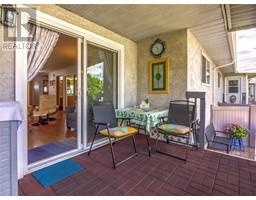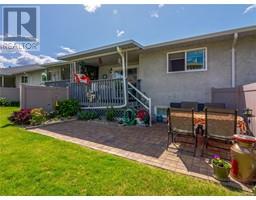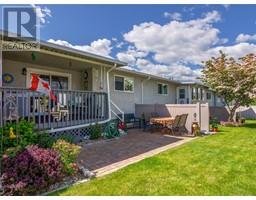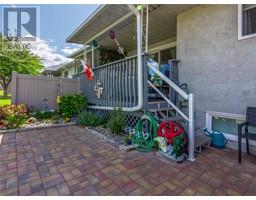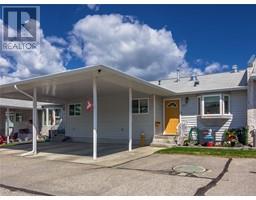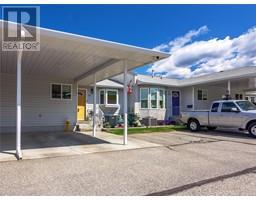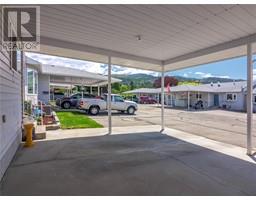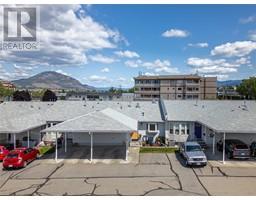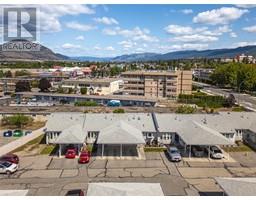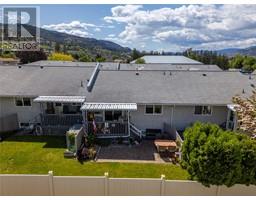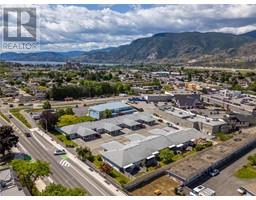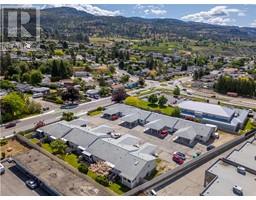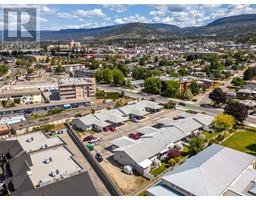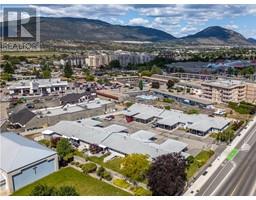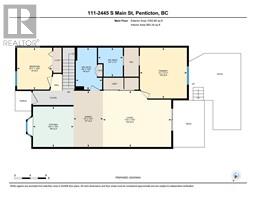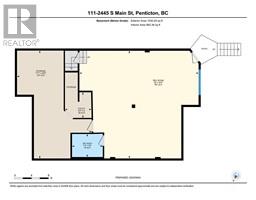2445 South Main Street Unit# 111 Penticton, British Columbia V2A 5J1
$479,000Maintenance, Reserve Fund Contributions, Insurance, Ground Maintenance, Property Management, Other, See Remarks, Waste Removal
$350 Monthly
Maintenance, Reserve Fund Contributions, Insurance, Ground Maintenance, Property Management, Other, See Remarks, Waste Removal
$350 MonthlyWelcome to Lantern Court, a well-run 55+ community in the heart of Penticton, just steps to Cherry Lane Mall, transit, and amenities. This spacious home offers over 2,000 sqft of comfortable living with thoughtful updates throughout. The main floor features a bright and updated kitchen with new appliances, air conditioning, and a cozy living/dining area that opens onto a beautifully maintained yard with both a covered porch and open brick patio—perfect for enjoying the Okanagan seasons. The primary bedroom and a second bedroom are conveniently located on the main floor, along with a full bathroom and laundry. Downstairs, you'll find a finished basement with a city-permitted bathroom, rec space, and plenty of storage. Recent upgrades include a newer furnace, hot water tank, and full removal of Poly-B plumbing. This unit includes two parking spaces—one covered—and access to the nearby lake-to-lake bike route. The $350/month strata fee includes lawn care and snow removal. Cats and Dogs not permitted. (id:27818)
Property Details
| MLS® Number | 10350914 |
| Property Type | Single Family |
| Neigbourhood | Main South |
| Community Name | Lantern Court |
| Community Features | Pets Not Allowed, Seniors Oriented |
| Parking Space Total | 2 |
Building
| Bathroom Total | 3 |
| Bedrooms Total | 2 |
| Appliances | Range, Refrigerator, Dishwasher, Dryer, Microwave, Washer |
| Basement Type | Full |
| Constructed Date | 1990 |
| Construction Style Attachment | Attached |
| Cooling Type | Central Air Conditioning |
| Exterior Finish | Vinyl Siding |
| Heating Type | Forced Air, See Remarks |
| Roof Material | Asphalt Shingle |
| Roof Style | Unknown |
| Stories Total | 1 |
| Size Interior | 2082 Sqft |
| Type | Row / Townhouse |
| Utility Water | Municipal Water |
Parking
| Carport |
Land
| Acreage | No |
| Sewer | Municipal Sewage System |
| Size Total Text | Under 1 Acre |
| Zoning Type | Multi-family |
Rooms
| Level | Type | Length | Width | Dimensions |
|---|---|---|---|---|
| Basement | 3pc Bathroom | 7'3'' x 5'5'' | ||
| Basement | Utility Room | 6'3'' x 6' | ||
| Basement | Storage | 25'4'' x 17'7'' | ||
| Basement | Recreation Room | 28' x 25'4'' | ||
| Main Level | 4pc Ensuite Bath | 7'4'' x 6'4'' | ||
| Main Level | Primary Bedroom | 12'11'' x 12' | ||
| Main Level | Bedroom | 10'8'' x 8'11'' | ||
| Main Level | 3pc Bathroom | 10'8'' x 6'9'' | ||
| Main Level | Dining Room | 14'3'' x 7'6'' | ||
| Main Level | Living Room | 17'4'' x 14'3'' | ||
| Main Level | Kitchen | 10'4'' x 10'4'' |
https://www.realtor.ca/real-estate/28421519/2445-south-main-street-unit-111-penticton-main-south
Interested?
Contact us for more information

Stephen Fox
Personal Real Estate Corporation

302 Eckhardt Avenue West
Penticton, British Columbia V2A 2A9
(250) 492-2266
(250) 492-3005
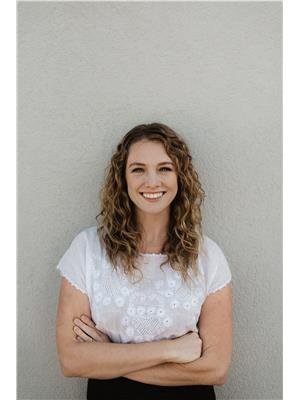
Diane Fox
Personal Real Estate Corporation

302 Eckhardt Avenue West
Penticton, British Columbia V2A 2A9
(250) 492-2266
(250) 492-3005

Philip Fox
Personal Real Estate Corporation

302 Eckhardt Avenue West
Penticton, British Columbia V2A 2A9
(250) 492-2266
(250) 492-3005
