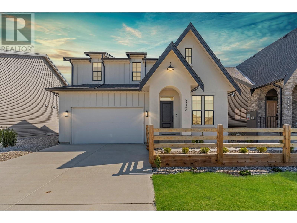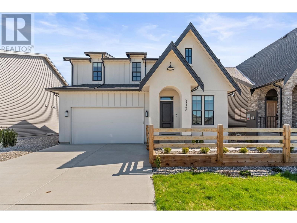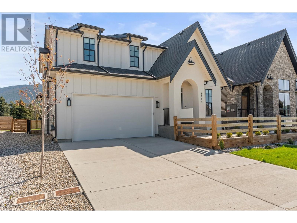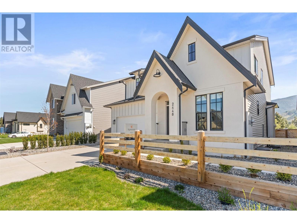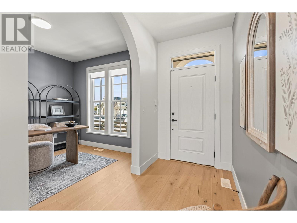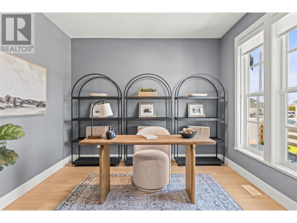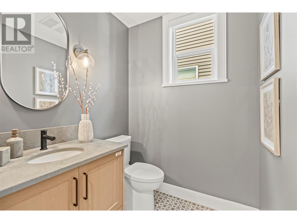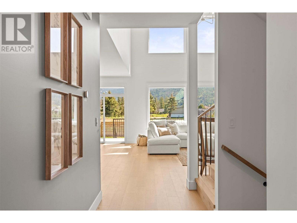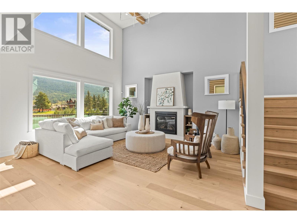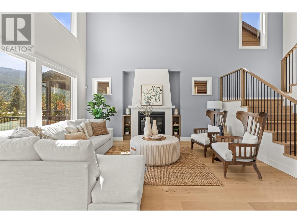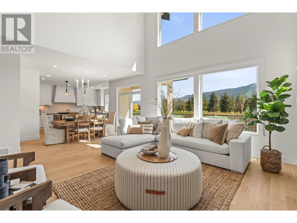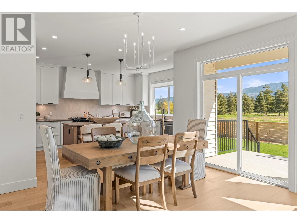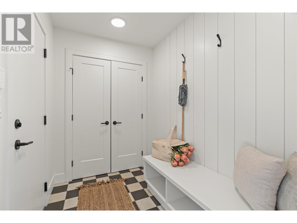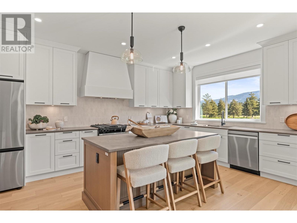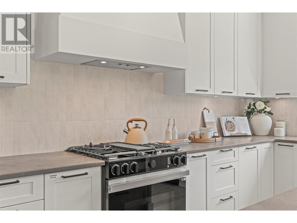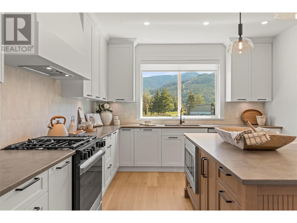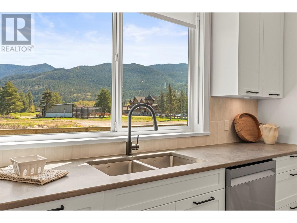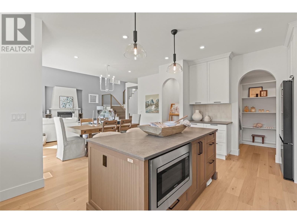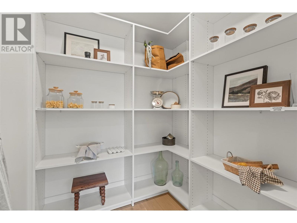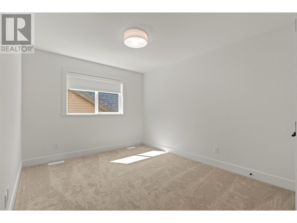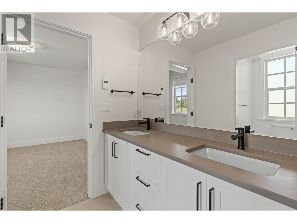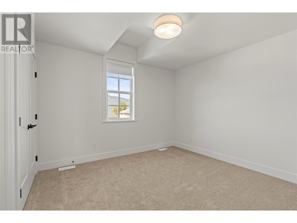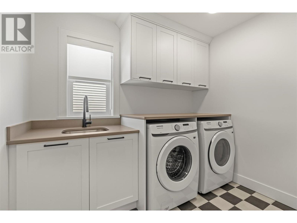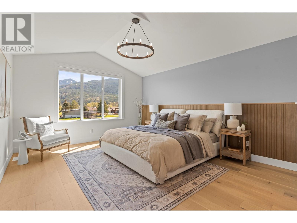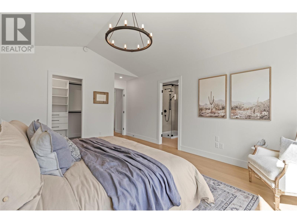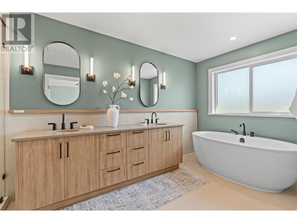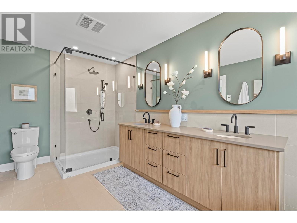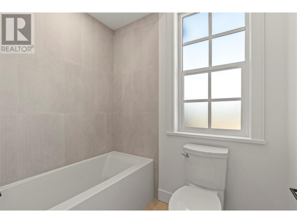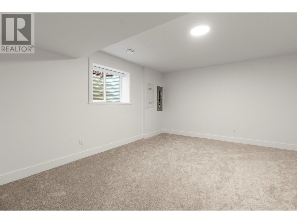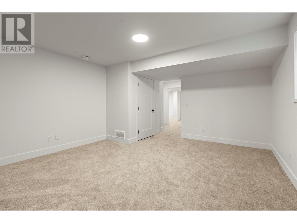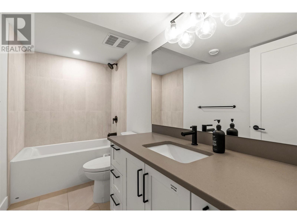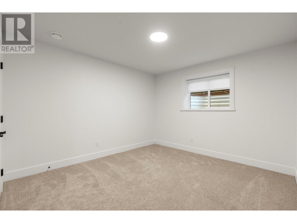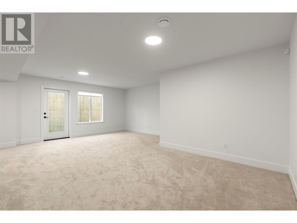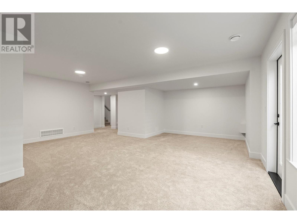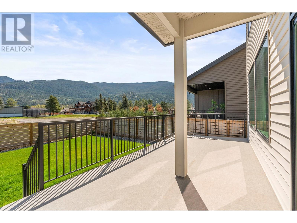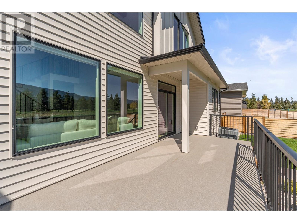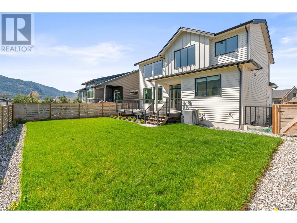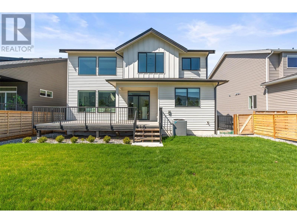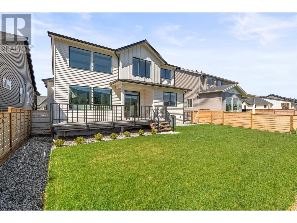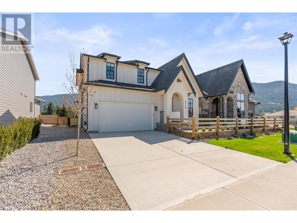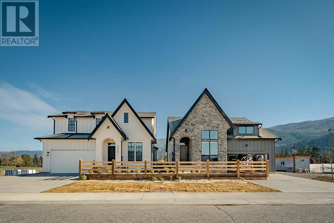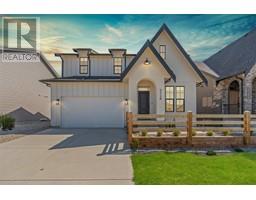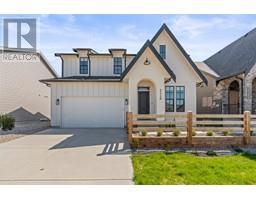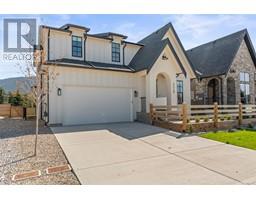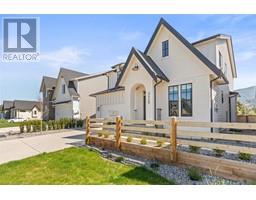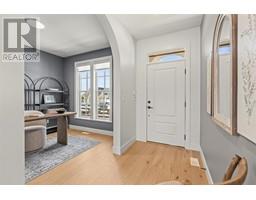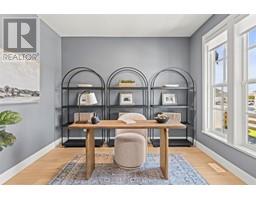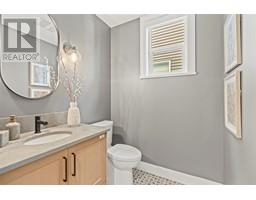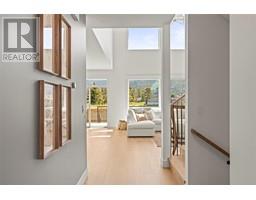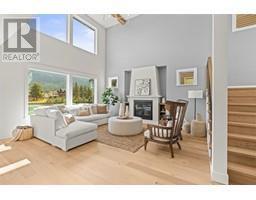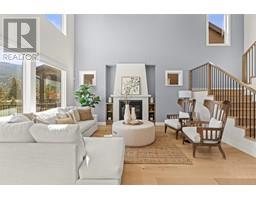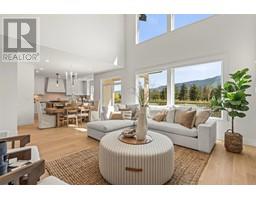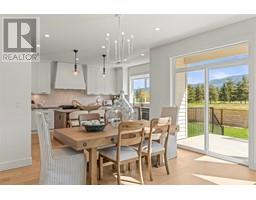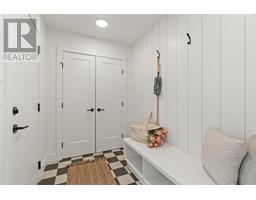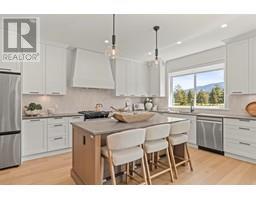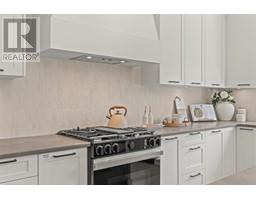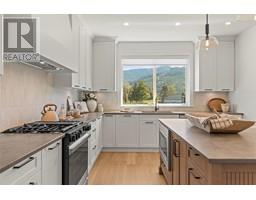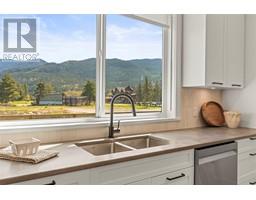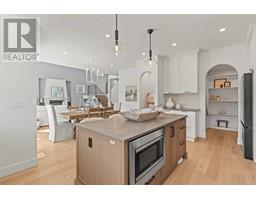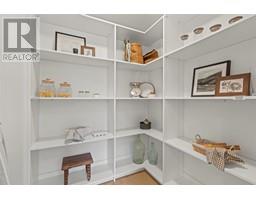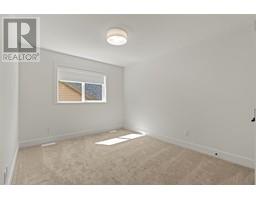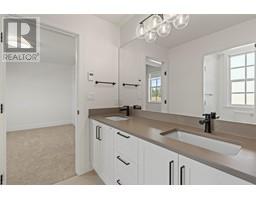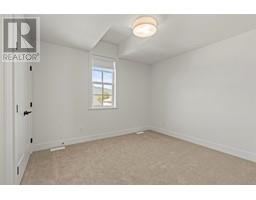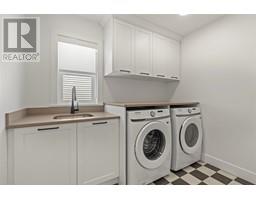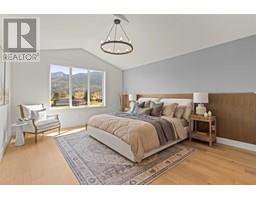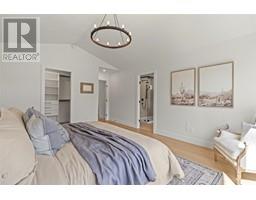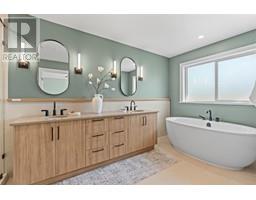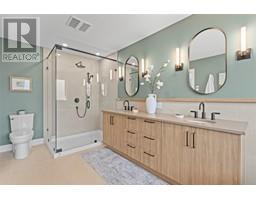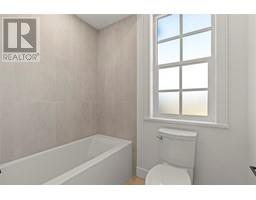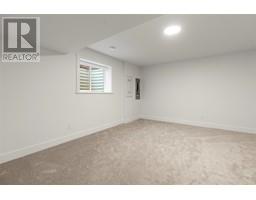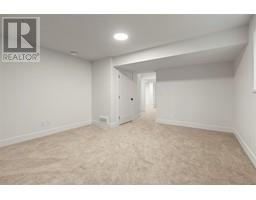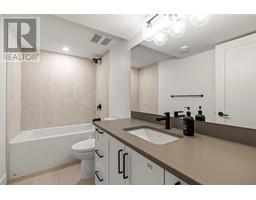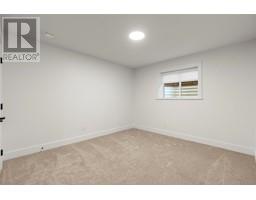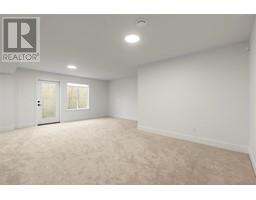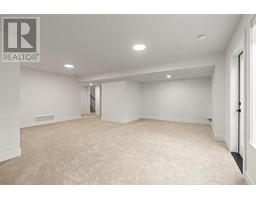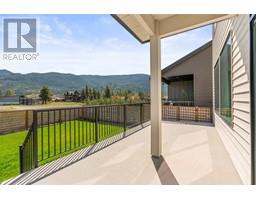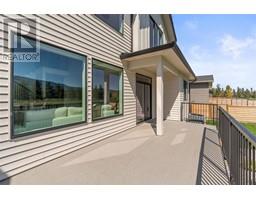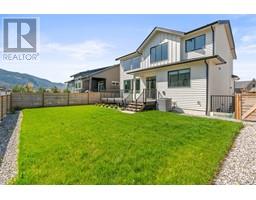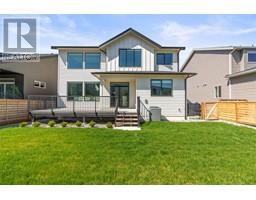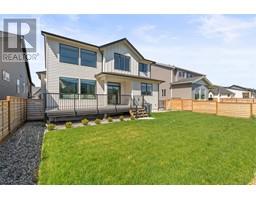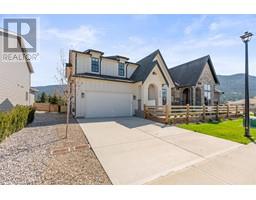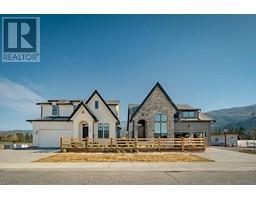2448 Bradley Drive Lot# 10 Armstrong, British Columbia V4Y 0Y4
$1,150,000
A refined statement of timeless craftsmanship and modern luxury. In the rolling landscape of Armstrong Valley, a rare collection of Belgium Farmhouse–inspired homes rises—crafted with heart by Wesmont Homes, offering an unparalleled living experience. This 4-bedroom, 3.5-bath showpiece boasts a plethora of elegant upgrades. Inside, an open-concept main level is graced with a gourmet kitchen: quartz countertops, shaker cabinetry, premium stainless appliances, black hardware, and a generous walk-in pantry. The great room, anchored by a Venetian plaster gas fireplace and wood-beamed ceilings, creates a stunning ambiance for sophisticated entertaining. Upstairs, retreat to a vaulted-ceiling primary suite with a spa-worthy ensuite, featuring heated floors and exquisite finishes. Two additional bedrooms are connected by a beautifully appointed Jack & Jill bath, with a separate full laundry room for added ease. The fully finished basement opens the door to endless possibilities—guest quarters, media room, or private suite, with its own exterior entrance. Designed for those who believe a home should be nothing short of extraordinary, this is Armstrong’s finest. (id:27818)
Property Details
| MLS® Number | 10342899 |
| Property Type | Single Family |
| Neigbourhood | Armstrong/ Spall. |
| Amenities Near By | Golf Nearby, Recreation |
| Features | Central Island |
| Parking Space Total | 4 |
| View Type | Mountain View |
Building
| Bathroom Total | 4 |
| Bedrooms Total | 4 |
| Appliances | Refrigerator, Dishwasher, Range - Gas, Microwave, Hood Fan, Washer & Dryer |
| Constructed Date | 2024 |
| Construction Style Attachment | Detached |
| Cooling Type | Central Air Conditioning |
| Exterior Finish | Stucco, Vinyl Siding, Other |
| Fire Protection | Security System, Smoke Detector Only |
| Fireplace Fuel | Gas |
| Fireplace Present | Yes |
| Fireplace Type | Insert |
| Flooring Type | Carpeted, Ceramic Tile, Hardwood |
| Foundation Type | Insulated Concrete Forms |
| Half Bath Total | 1 |
| Heating Type | Forced Air, See Remarks |
| Stories Total | 3 |
| Size Interior | 3416 Sqft |
| Type | House |
| Utility Water | Municipal Water |
Parking
| Attached Garage | 2 |
Land
| Acreage | No |
| Fence Type | Fence |
| Land Amenities | Golf Nearby, Recreation |
| Sewer | Municipal Sewage System |
| Size Irregular | 0.12 |
| Size Total | 0.12 Ac|under 1 Acre |
| Size Total Text | 0.12 Ac|under 1 Acre |
| Zoning Type | Unknown |
Rooms
| Level | Type | Length | Width | Dimensions |
|---|---|---|---|---|
| Second Level | Laundry Room | ' x ' | ||
| Second Level | Bedroom | 12' x 10' | ||
| Second Level | Full Bathroom | ' x ' | ||
| Second Level | Bedroom | 11'6'' x 10'8'' | ||
| Second Level | Full Ensuite Bathroom | ' x ' | ||
| Second Level | Primary Bedroom | 15' x 13'4'' | ||
| Basement | Other | 16'2'' x 14'2'' | ||
| Basement | Recreation Room | 22' x 16' | ||
| Basement | Bedroom | 12'1'' x 10' | ||
| Basement | Full Bathroom | ' x ' | ||
| Main Level | Pantry | 6' x 5'9'' | ||
| Main Level | Partial Bathroom | ' x ' | ||
| Main Level | Den | 11' x 9'6'' | ||
| Main Level | Kitchen | 17'6'' x 12'6'' | ||
| Main Level | Great Room | 17' x 14' | ||
| Main Level | Dining Room | 12'9'' x 14'6'' |
https://www.realtor.ca/real-estate/28226375/2448-bradley-drive-lot-10-armstrong-armstrong-spall
Interested?
Contact us for more information

Chris Holm
Personal Real Estate Corporation
www.chrisholmrealestate.ca/
https://www.facebook.com/ChrisHolmRealEstate
https://www.instagram.com/chrisholmandassociates/?hl=en
#1100 - 1631 Dickson Avenue
Kelowna, British Columbia V1Y 0B5
(888) 828-8447
www.onereal.com/
