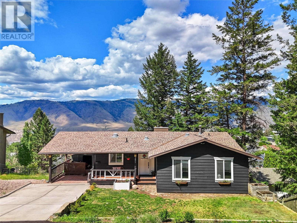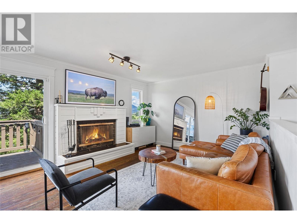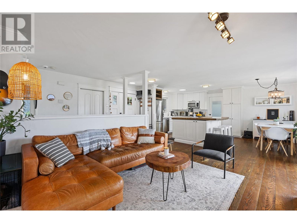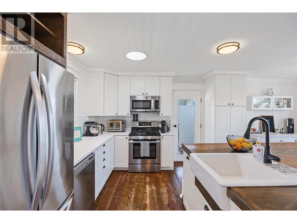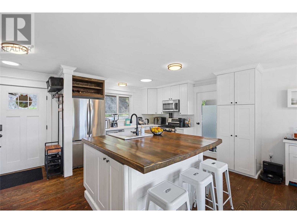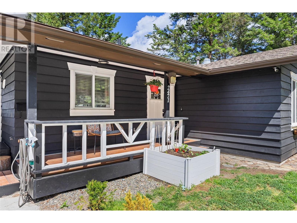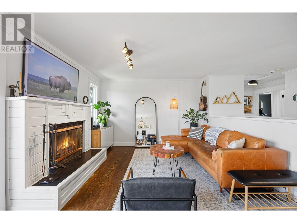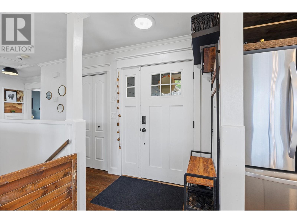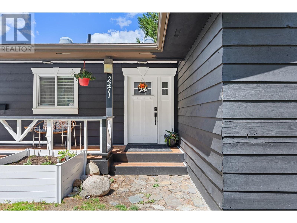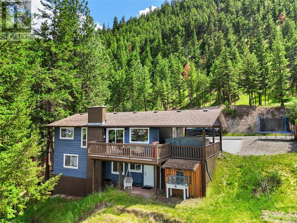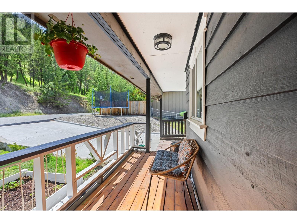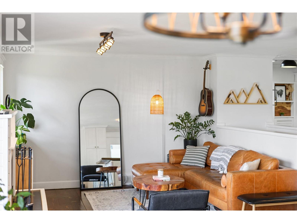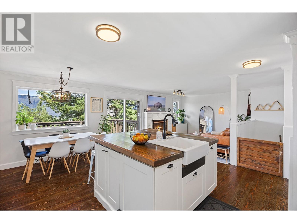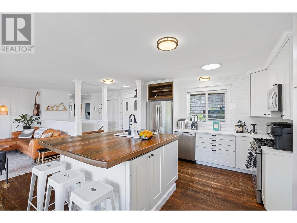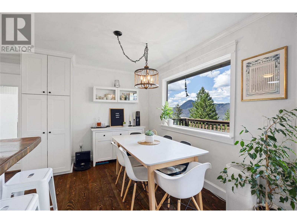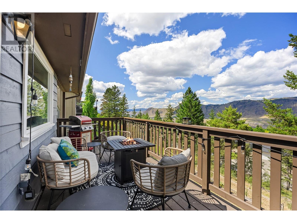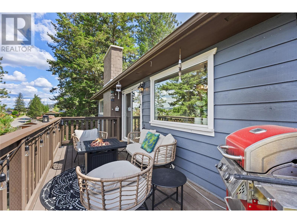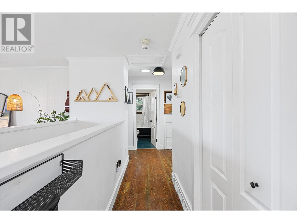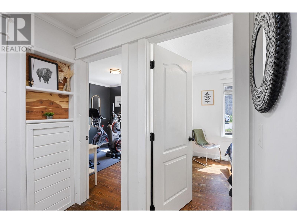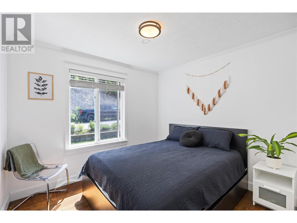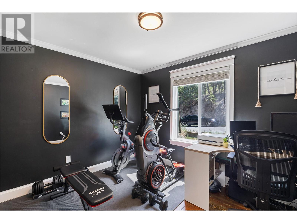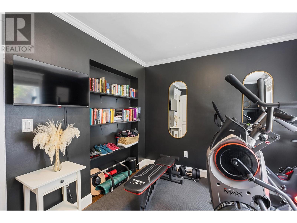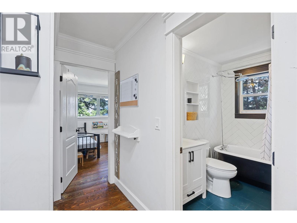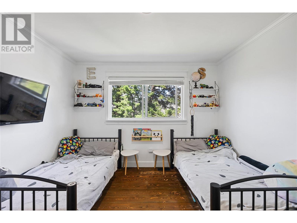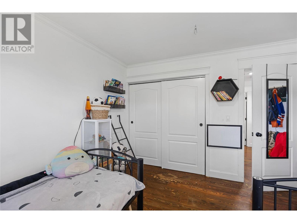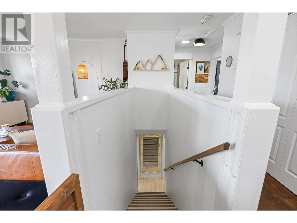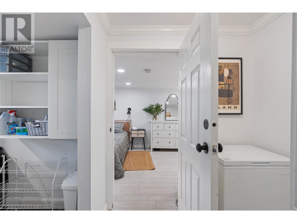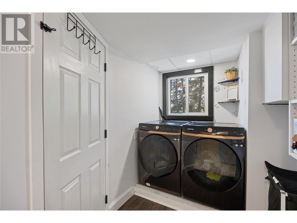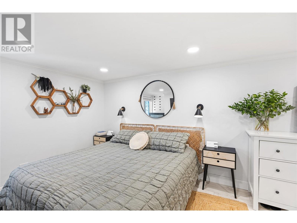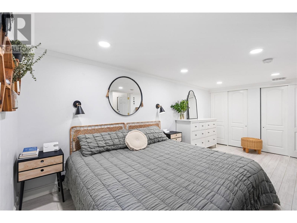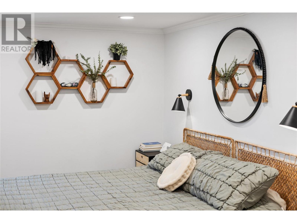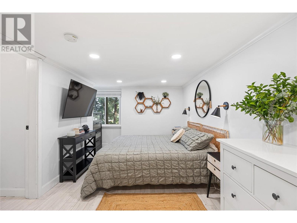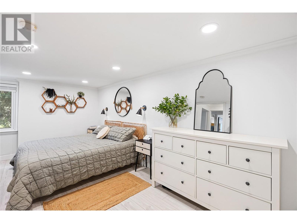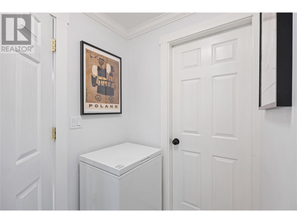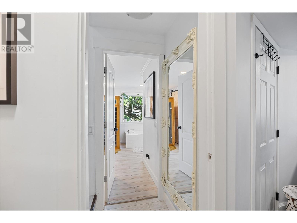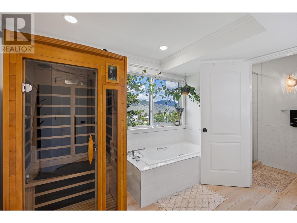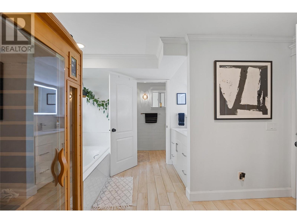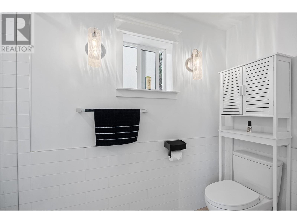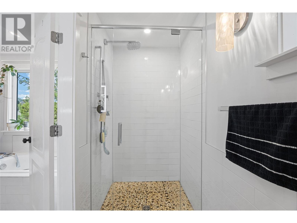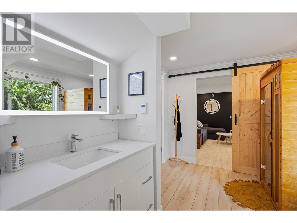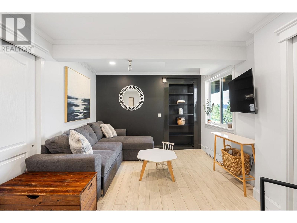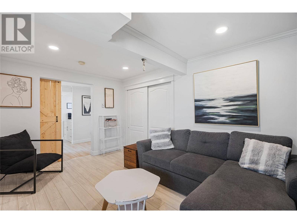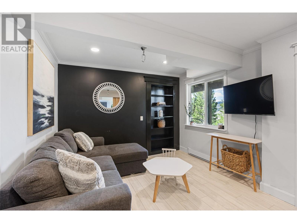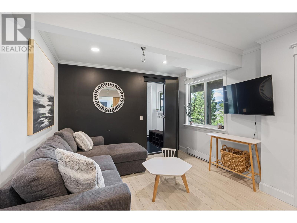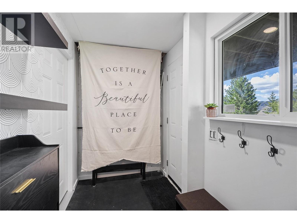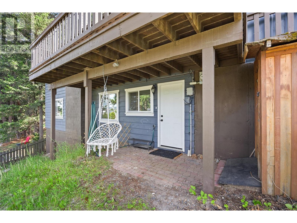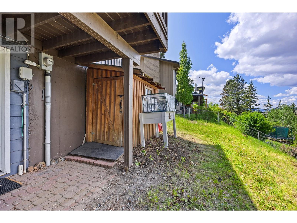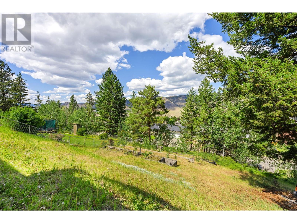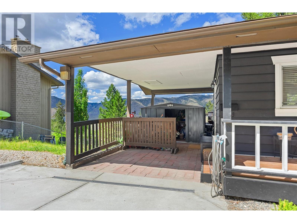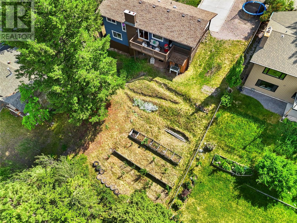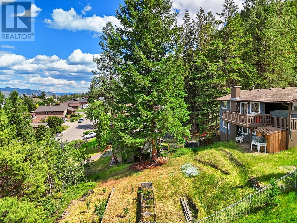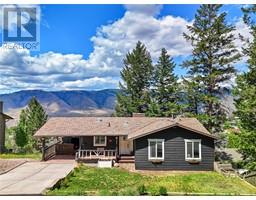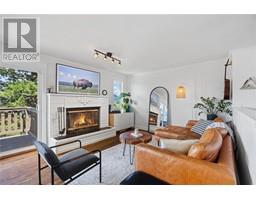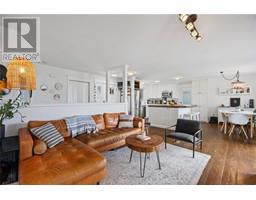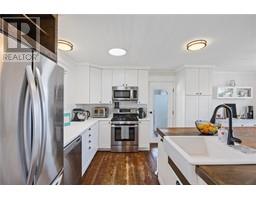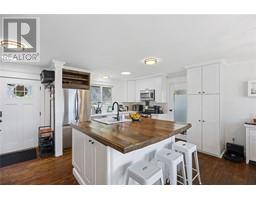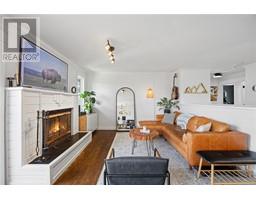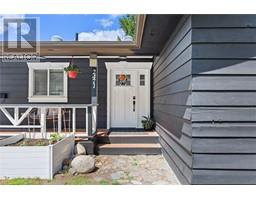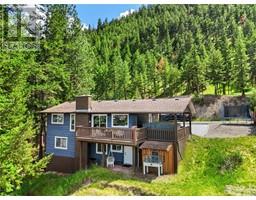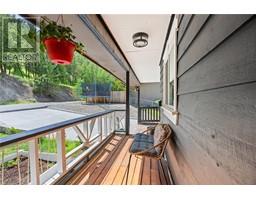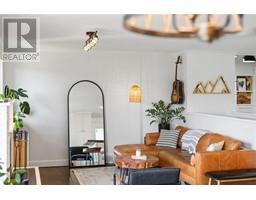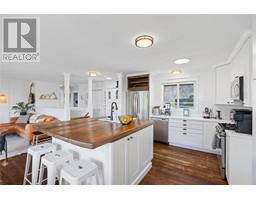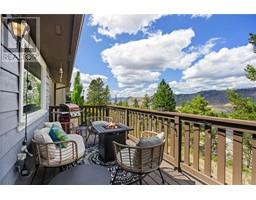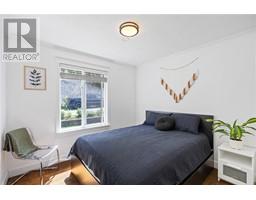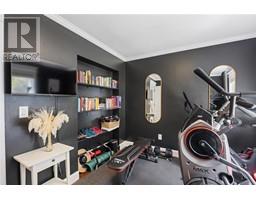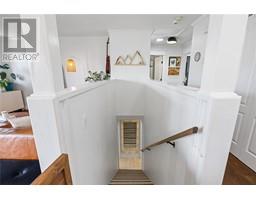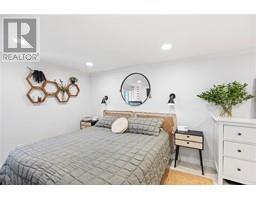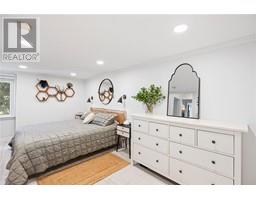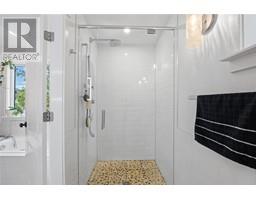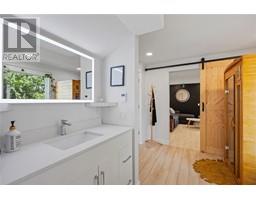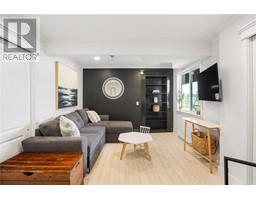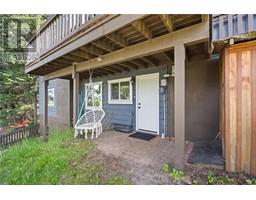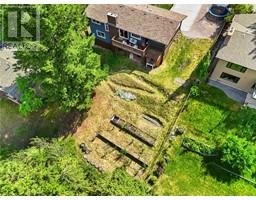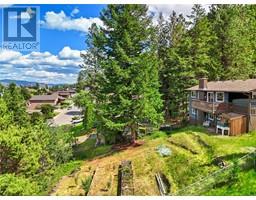2471 Skeena Drive Kamloops, British Columbia V2E 1V4
$719,900
Tucked away in a peaceful Juniper cul-de-sac, this warm and inviting family home offers a great mix of character, functionality, and outdoor space—just a short walk from Juniper Ridge Elementary. The open-concept main floor features a large custom island with Douglas fir top, built-in sink, and plenty of storage—perfect for family life or entertaining. The kitchen is complete with quartz counters, updated cabinetry, stainless steel appliances including a gas stove, and a built-in wine rack. Step out from the dining area onto a sundeck with stunning valley views. Upstairs offers three bedrooms and a renovated 4-piece bath with a clawfoot tub and laundry chute. The cozy living room includes a wood-burning fireplace for added warmth. Downstairs you’ll find two additional bedrooms, an extended 4-piece bath, and brand-new laminate flooring. There’s suite potential with a separate entrance, ideal for in-laws or a mortgage helper. Other updates over the years include new windows, electrical panel, paint, lighting, crown molding, window coverings, and spray-foamed insulation in the basement. The front yard features raised garden beds and overlooks green space, while the backyard offers plenty of room to garden, play, or potentially add a carriage home. A quiet, family-friendly neighborhood with great neighbors—this is a rare opportunity in one of Kamloops’ most sought-after areas. (id:27818)
Property Details
| MLS® Number | 10350513 |
| Property Type | Single Family |
| Neigbourhood | Juniper Ridge |
| Community Features | Pets Allowed |
Building
| Bathroom Total | 2 |
| Bedrooms Total | 5 |
| Appliances | Range, Refrigerator, Dishwasher, Microwave, Washer & Dryer |
| Architectural Style | Split Level Entry |
| Basement Type | Full |
| Constructed Date | 1981 |
| Construction Style Attachment | Detached |
| Construction Style Split Level | Other |
| Cooling Type | Central Air Conditioning |
| Exterior Finish | Wood Siding |
| Fireplace Fuel | Wood |
| Fireplace Present | Yes |
| Fireplace Type | Conventional |
| Flooring Type | Hardwood, Laminate, Other |
| Heating Fuel | Electric |
| Heating Type | Baseboard Heaters, Forced Air, See Remarks |
| Roof Material | Asphalt Shingle |
| Roof Style | Unknown |
| Stories Total | 2 |
| Size Interior | 2112 Sqft |
| Type | House |
| Utility Water | Municipal Water |
Parking
| Carport |
Land
| Acreage | No |
| Sewer | Municipal Sewage System |
| Size Irregular | 0.28 |
| Size Total | 0.28 Ac|under 1 Acre |
| Size Total Text | 0.28 Ac|under 1 Acre |
| Zoning Type | Unknown |
Rooms
| Level | Type | Length | Width | Dimensions |
|---|---|---|---|---|
| Basement | Storage | 16'8'' x 8'5'' | ||
| Basement | Laundry Room | 9'0'' x 6'4'' | ||
| Basement | Bedroom | 9'2'' x 17'4'' | ||
| Basement | Bedroom | 13'6'' x 10'6'' | ||
| Basement | 4pc Bathroom | Measurements not available | ||
| Main Level | Bedroom | 9'4'' x 10'0'' | ||
| Main Level | Bedroom | 9'4'' x 10'11'' | ||
| Main Level | Primary Bedroom | 11'7'' x 10'11'' | ||
| Main Level | Living Room | 16'5'' x 12'3'' | ||
| Main Level | Kitchen | 11'4'' x 11'9'' | ||
| Main Level | Dining Room | 11'4'' x 7'5'' | ||
| Main Level | 4pc Bathroom | Measurements not available |
https://www.realtor.ca/real-estate/28417694/2471-skeena-drive-kamloops-juniper-ridge
Interested?
Contact us for more information

Mike Basran

109 Victoria Street
Kamloops, British Columbia V2C 1Z4
(778) 471-1498
(778) 471-1793
