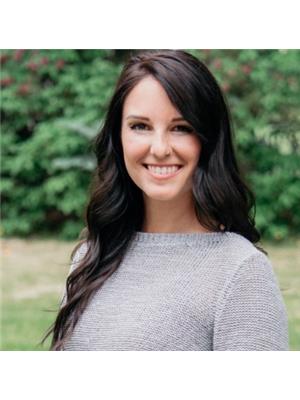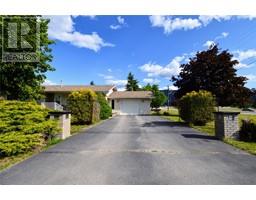2480 75th Avenue Grand Forks, British Columbia V0H 1H2
$565,000
Location, location, location! This charming corner-lot home is perfectly situated in a family-friendly neighbourhood—just steps from Hutton Elementary and Boundary Hospital. The main highway is just down the road offering convenience straight to a grocery store and recreation facilities as well. The fully landscaped yard features a stunning garden, a handy storage shed, a front-facing single-car garage, plus extra parking in the back for your RV or additional vehicles. Rain or shine, you'll love spending time on the spacious covered back porch. Inside, the main floor offers 3 bedrooms, 2 bathrooms, a bright kitchen, dining area, and a cozy living room. Downstairs, there’s a large bonus room, a cold room, and tons of storage space in the unfinished basement—ready and waiting for your personal touch! Call your agent today to take a peak! (id:27818)
Open House
This property has open houses!
12:00 pm
Ends at:3:00 pm
Property Details
| MLS® Number | 10350238 |
| Property Type | Single Family |
| Neigbourhood | Grand Forks |
| Amenities Near By | Park, Schools |
| Community Features | Family Oriented |
| Features | Level Lot, Corner Site |
| Parking Space Total | 6 |
Building
| Bathroom Total | 2 |
| Bedrooms Total | 3 |
| Architectural Style | Ranch |
| Constructed Date | 1991 |
| Construction Style Attachment | Detached |
| Exterior Finish | Brick, Vinyl Siding |
| Flooring Type | Mixed Flooring |
| Half Bath Total | 1 |
| Heating Type | Forced Air, See Remarks |
| Roof Material | Asphalt Shingle |
| Roof Style | Unknown |
| Stories Total | 2 |
| Size Interior | 1315 Sqft |
| Type | House |
| Utility Water | Municipal Water |
Parking
| See Remarks | |
| Attached Garage | 1 |
| Rear | |
| R V | 1 |
Land
| Access Type | Easy Access, Highway Access |
| Acreage | No |
| Land Amenities | Park, Schools |
| Landscape Features | Landscaped, Level |
| Sewer | Municipal Sewage System |
| Size Irregular | 0.4 |
| Size Total | 0.4 Ac|under 1 Acre |
| Size Total Text | 0.4 Ac|under 1 Acre |
| Zoning Type | Unknown |
Rooms
| Level | Type | Length | Width | Dimensions |
|---|---|---|---|---|
| Basement | Other | 6' x 6' | ||
| Basement | Other | 18'8'' x 10'7'' | ||
| Basement | Recreation Room | 20'1'' x 13'10'' | ||
| Basement | Unfinished Room | 46'2'' x 13'9'' | ||
| Main Level | Partial Bathroom | Measurements not available | ||
| Main Level | Full Bathroom | Measurements not available | ||
| Main Level | Other | 15'10'' x 3'1'' | ||
| Main Level | Foyer | 6'9'' x 13'7'' | ||
| Main Level | Laundry Room | 8'6'' x 6'3'' | ||
| Main Level | Foyer | 8'9'' x 11'0'' | ||
| Main Level | Bedroom | 9'2'' x 10'0'' | ||
| Main Level | Bedroom | 11'1'' x 10' | ||
| Main Level | Primary Bedroom | 11'3'' x 13'3'' | ||
| Main Level | Living Room | 18'8'' x 11'11'' | ||
| Main Level | Dining Room | 9'6'' x 12'9'' | ||
| Main Level | Kitchen | 9'2'' x 12'5'' |
https://www.realtor.ca/real-estate/28411070/2480-75th-avenue-grand-forks-grand-forks
Interested?
Contact us for more information

Randi Lodge

110 - 1983 Columbia Avenue
Castlegar, British Columbia V1N 2W8
(250) 549-2103
https://thebchomes.com/
















































































































