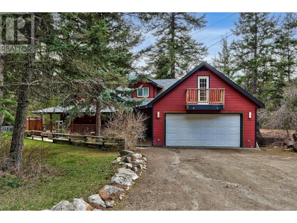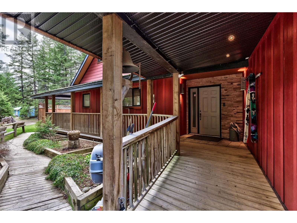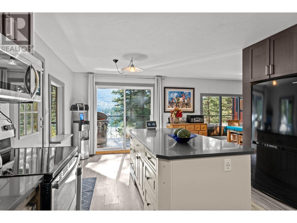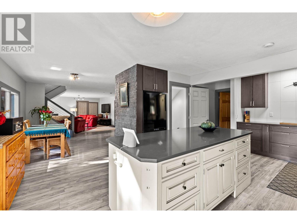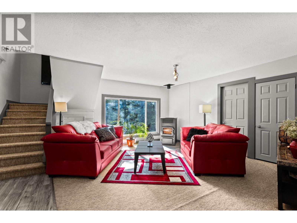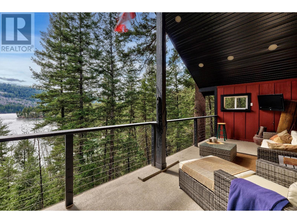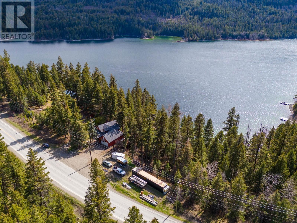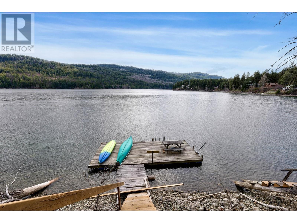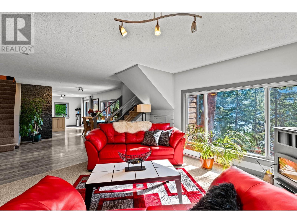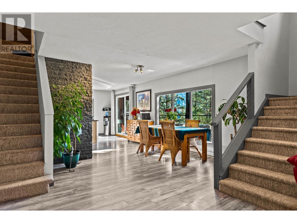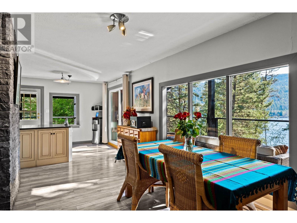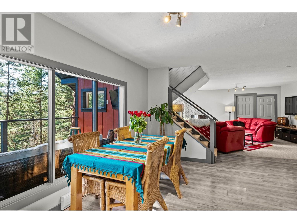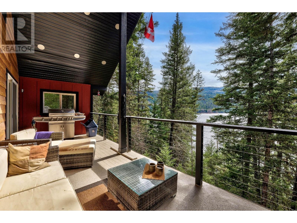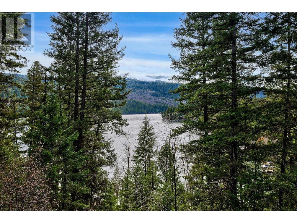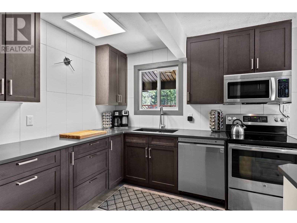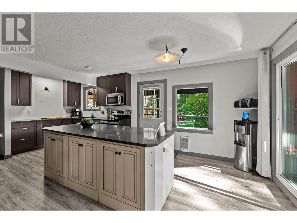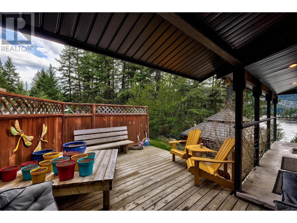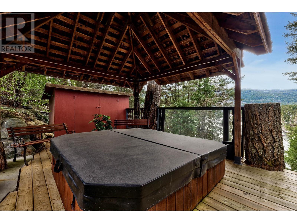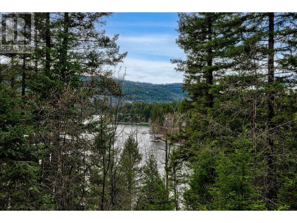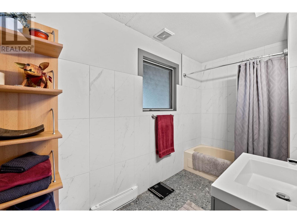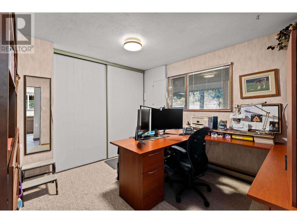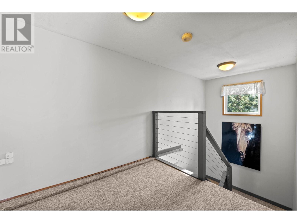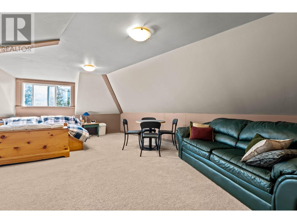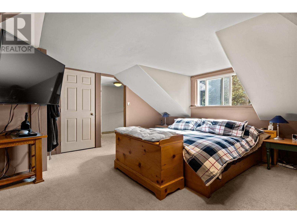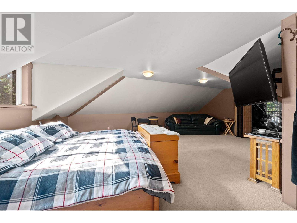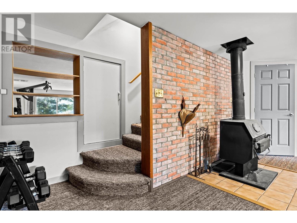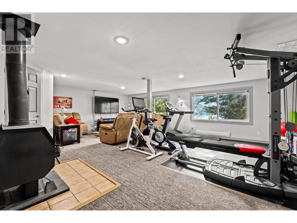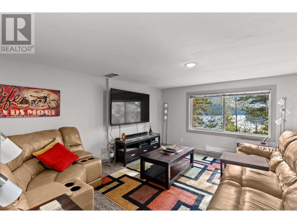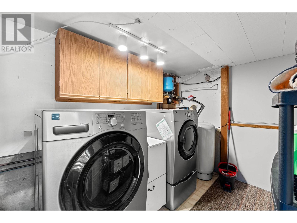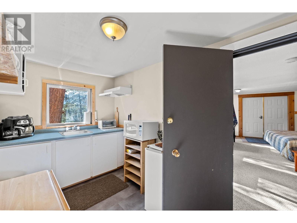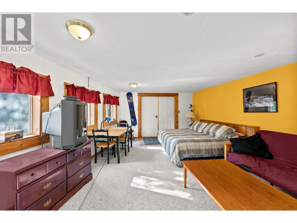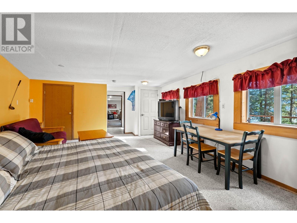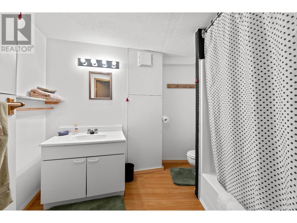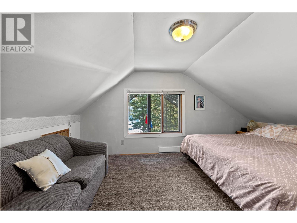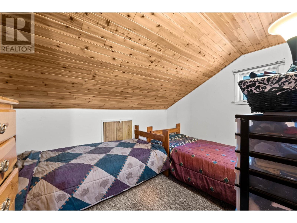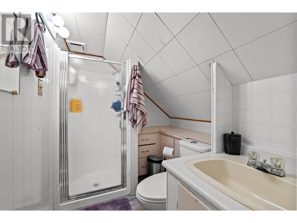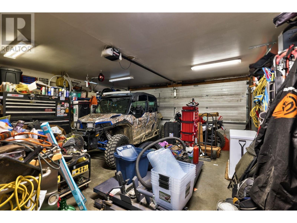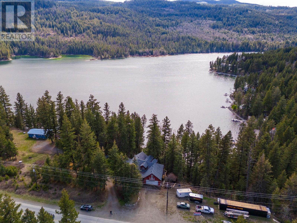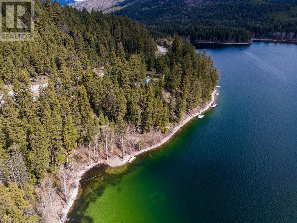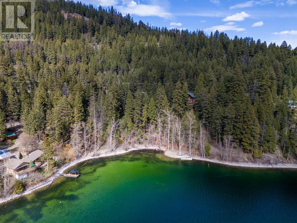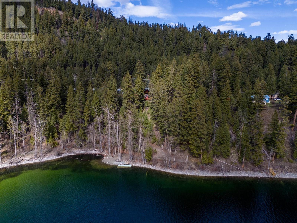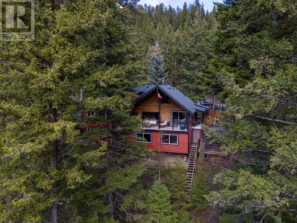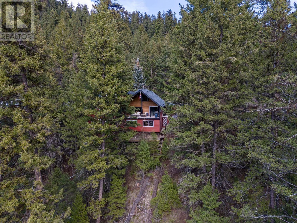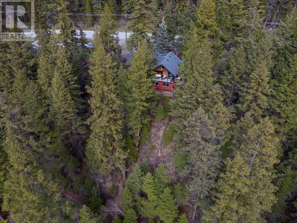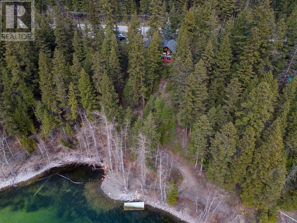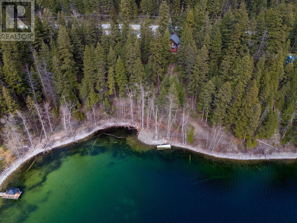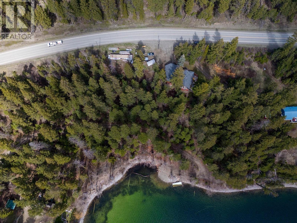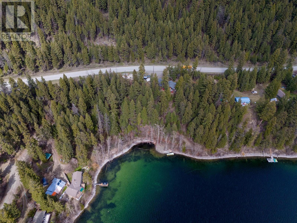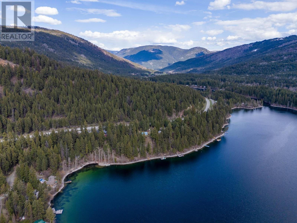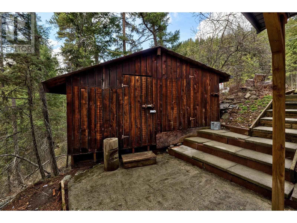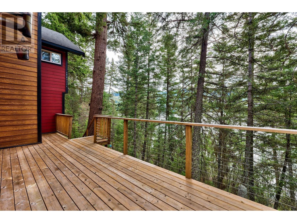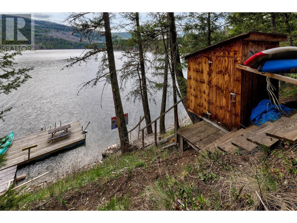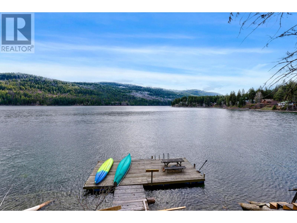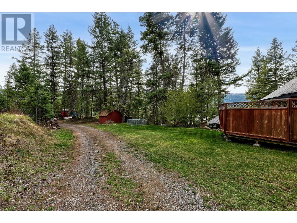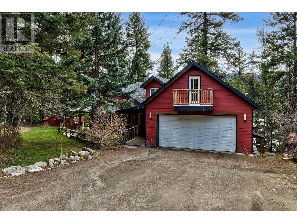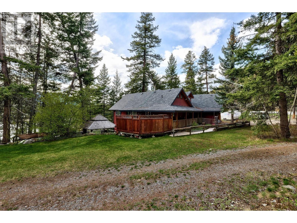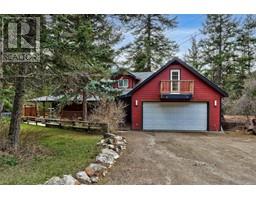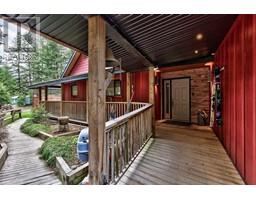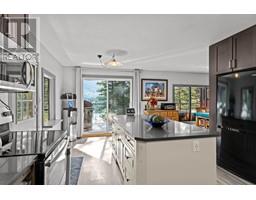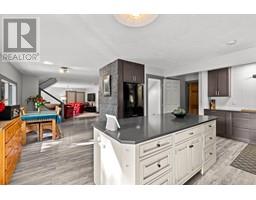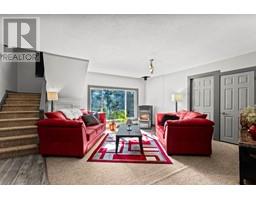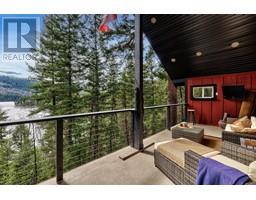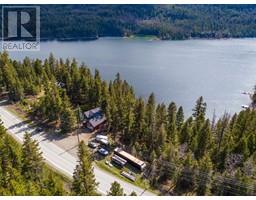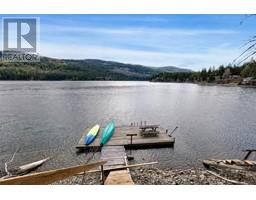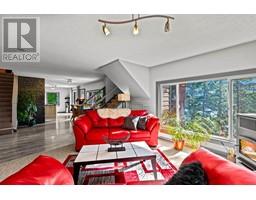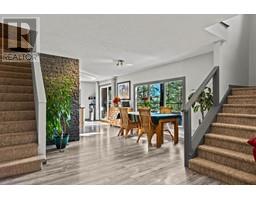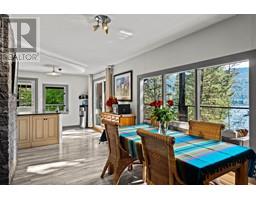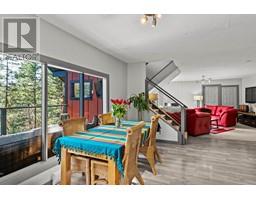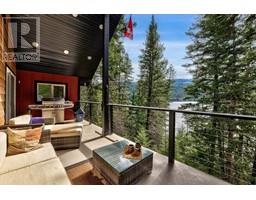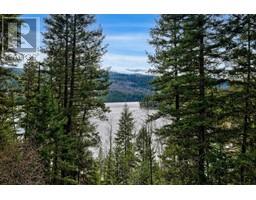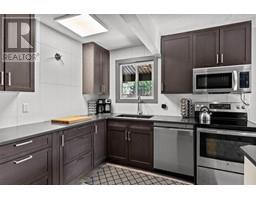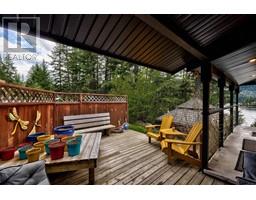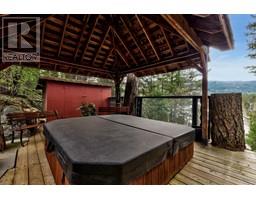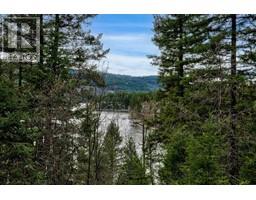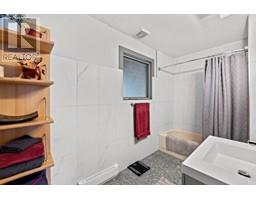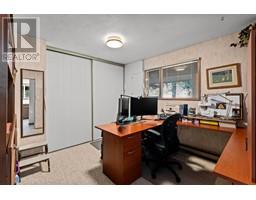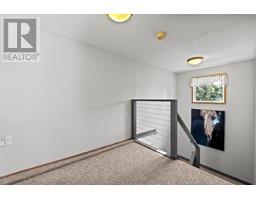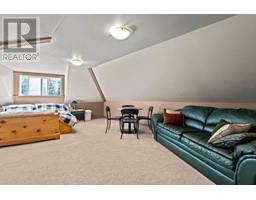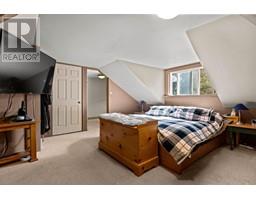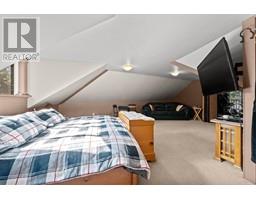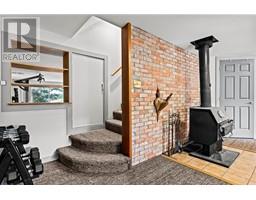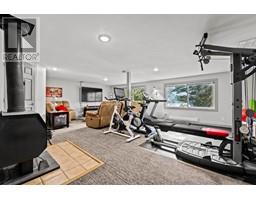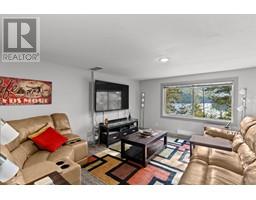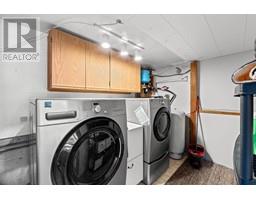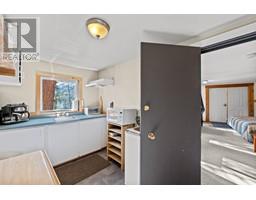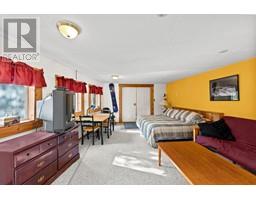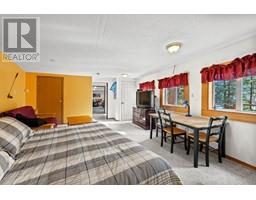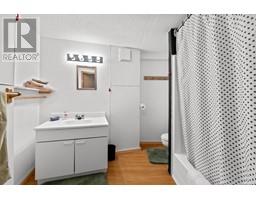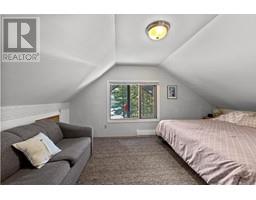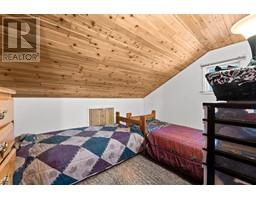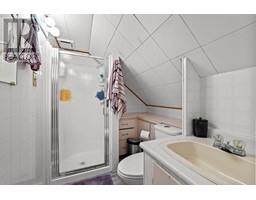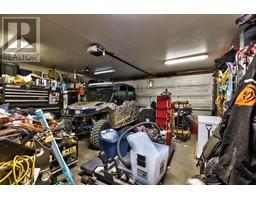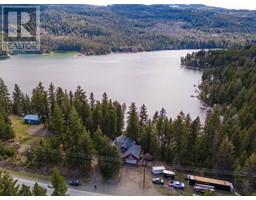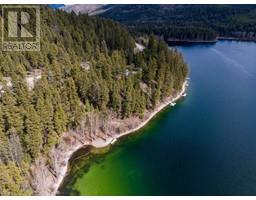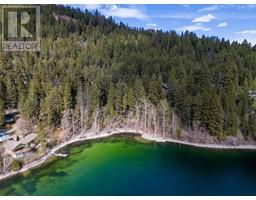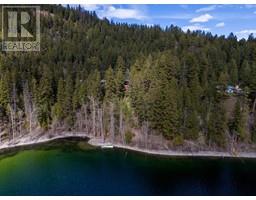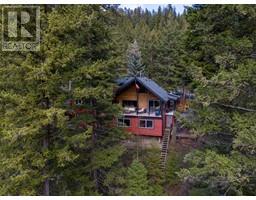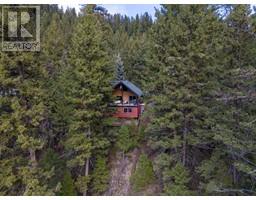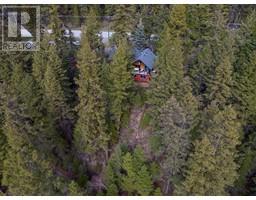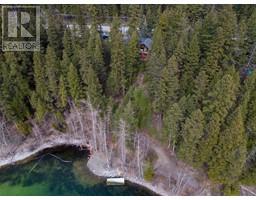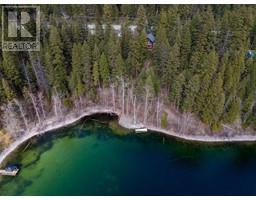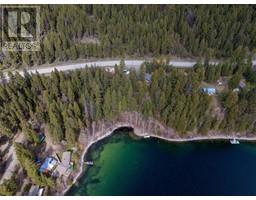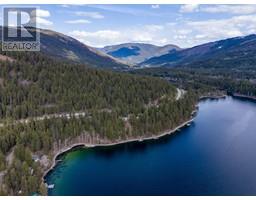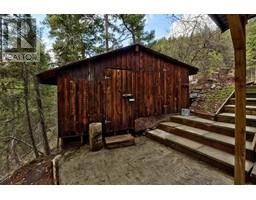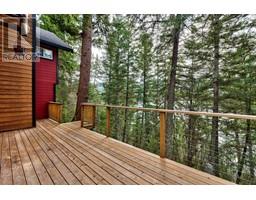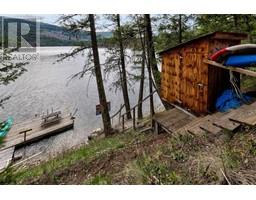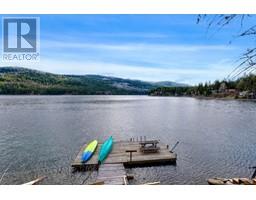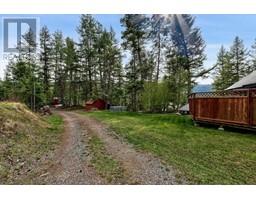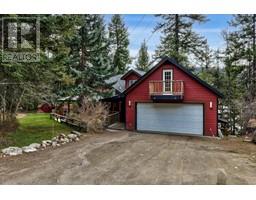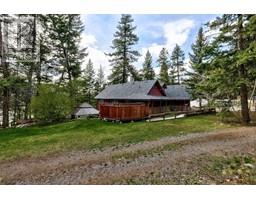2486 Heffley Louis Cr Road Kamloops, British Columbia V0E 1Z0
$1,389,011
Let's make a deal! 40 acres in Nevada could be included, trades welcome, it's time to find new ownership for this home. Waterfront property offered for sale. Over 3000 sq ft of living space in this two storey design overlooking Heffley Lake. Inviting main floor living, with 6 bedrooms, 3 bathrooms and a separate inlaw suite/B&B. Large double car garage with additional RV and open parking. Country living at its finest. Minutes to Sun Peaks resort. This is a year round residence. Ample outdoor living areas with private dock, hot tub & gazebo. Hike, bike, fish, ski, golf, play. This is a one of a kind opportunity to own a home in the middle of a recreation paradise. Cell phone works here, high speed internet is available. Buyer to verify measurements. Call LB to view. (id:27818)
Property Details
| MLS® Number | 10342766 |
| Property Type | Single Family |
| Neigbourhood | Heffley |
| Amenities Near By | Ski Area |
| Community Features | Rural Setting |
| Parking Space Total | 2 |
| Water Front Type | Waterfront On Lake |
Building
| Bathroom Total | 3 |
| Bedrooms Total | 6 |
| Architectural Style | Split Level Entry |
| Basement Type | Full |
| Constructed Date | 1977 |
| Construction Style Attachment | Detached |
| Construction Style Split Level | Other |
| Exterior Finish | Wood Siding |
| Fireplace Fuel | Pellet |
| Fireplace Present | Yes |
| Fireplace Type | Stove |
| Flooring Type | Mixed Flooring |
| Heating Type | Other |
| Roof Material | Asphalt Shingle |
| Roof Style | Unknown |
| Stories Total | 3 |
| Size Interior | 3097 Sqft |
| Type | House |
| Utility Water | Lake/river Water Intake |
Parking
| Attached Garage | 2 |
Land
| Access Type | Easy Access |
| Acreage | Yes |
| Land Amenities | Ski Area |
| Landscape Features | Wooded Area |
| Size Irregular | 1.13 |
| Size Total | 1.13 Ac|1 - 5 Acres |
| Size Total Text | 1.13 Ac|1 - 5 Acres |
| Surface Water | Lake |
| Zoning Type | Unknown |
Rooms
| Level | Type | Length | Width | Dimensions |
|---|---|---|---|---|
| Second Level | Storage | 10'5'' x 12'7'' | ||
| Second Level | Primary Bedroom | 23'0'' x 17'7'' | ||
| Second Level | Dining Nook | 6'2'' x 6'3'' | ||
| Second Level | Bedroom | 8'8'' x 11'3'' | ||
| Second Level | Bedroom | 12'0'' x 15'0'' | ||
| Second Level | 3pc Bathroom | Measurements not available | ||
| Basement | Laundry Room | 10'8'' x 7'4'' | ||
| Basement | Family Room | 19'8'' x 25'5'' | ||
| Basement | Storage | 5'9'' x 7'4'' | ||
| Basement | Bedroom | 13'8'' x 19'1'' | ||
| Basement | Kitchen | 11'6'' x 6'9'' | ||
| Basement | 4pc Bathroom | Measurements not available | ||
| Main Level | Foyer | 4'8'' x 5'0'' | ||
| Main Level | Bedroom | 11'6'' x 11'1'' | ||
| Main Level | Bedroom | 9'5'' x 12'2'' | ||
| Main Level | Living Room | 18'3'' x 16'8'' | ||
| Main Level | Dining Room | 13'9'' x 12'0'' | ||
| Main Level | Kitchen | 18'9'' x 21'1'' | ||
| Main Level | 4pc Bathroom | Measurements not available |
https://www.realtor.ca/real-estate/28157088/2486-heffley-louis-cr-road-kamloops-heffley
Interested?
Contact us for more information
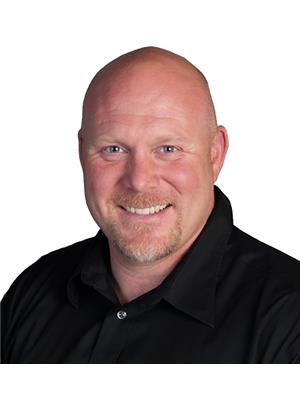
Daimion Applegath
Personal Real Estate Corporation
www.applegathgroup.com/

258 Seymour Street
Kamloops, British Columbia V2C 2E5
(250) 374-3331
(250) 828-9544
https://www.remaxkamloops.ca/
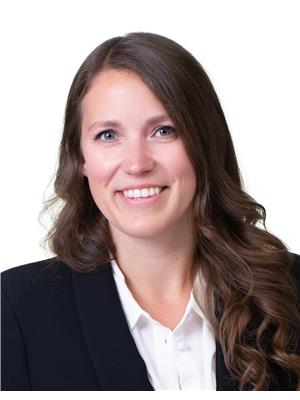
Barbara Rohrmoser
https://www.applegathgroup.com/

258 Seymour Street
Kamloops, British Columbia V2C 2E5
(250) 374-3331
(250) 828-9544
https://www.remaxkamloops.ca/
