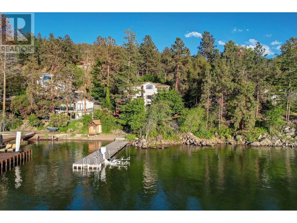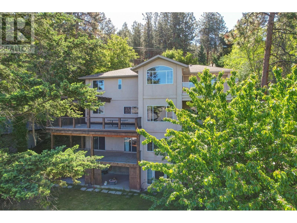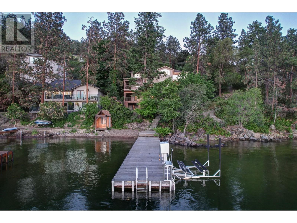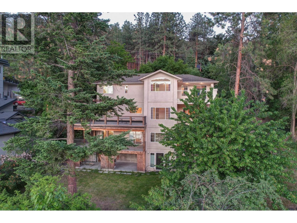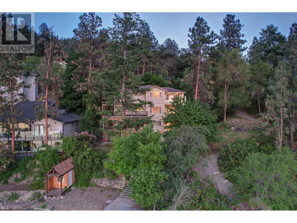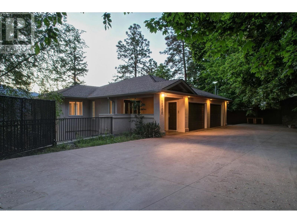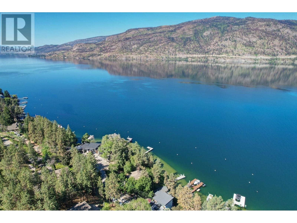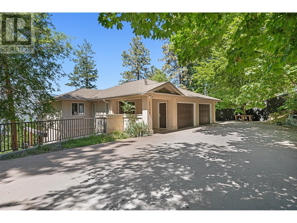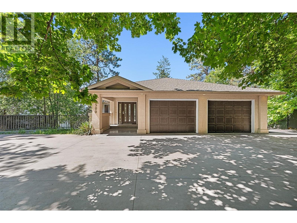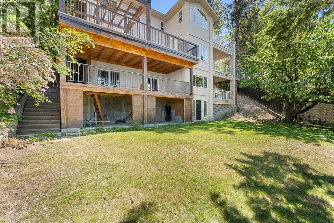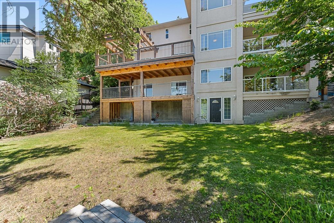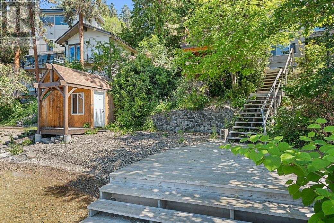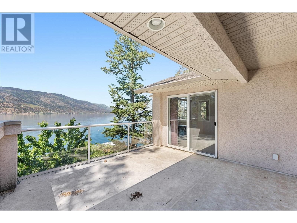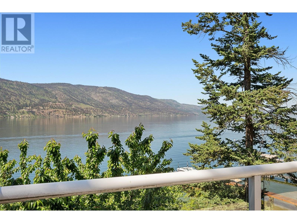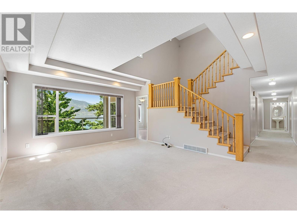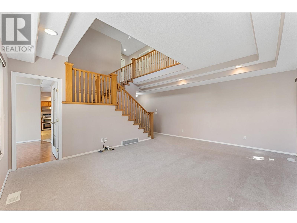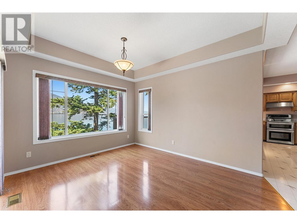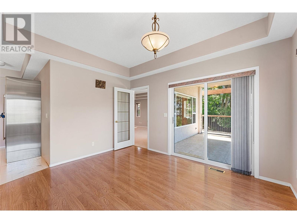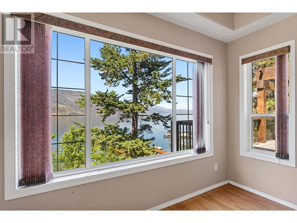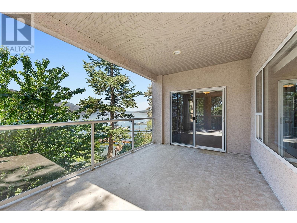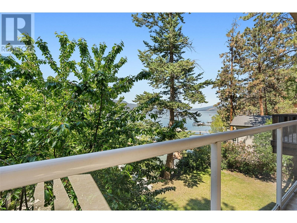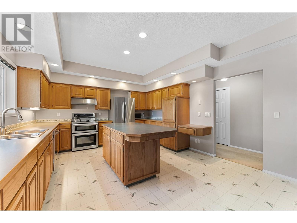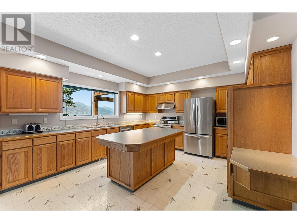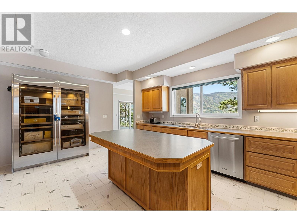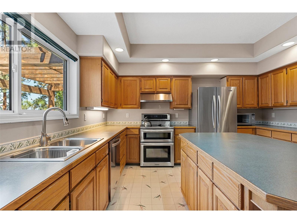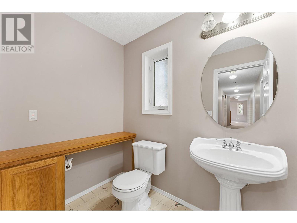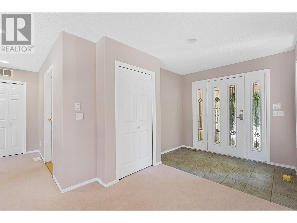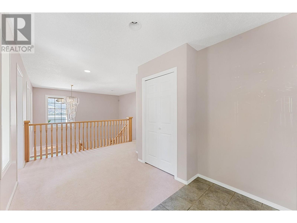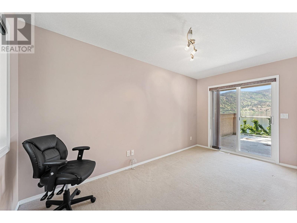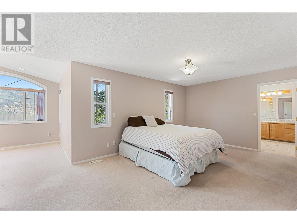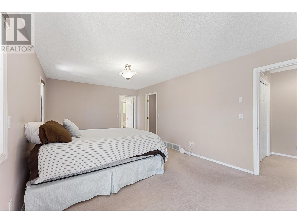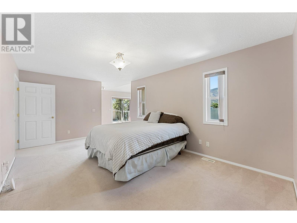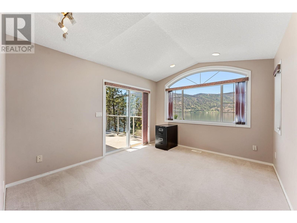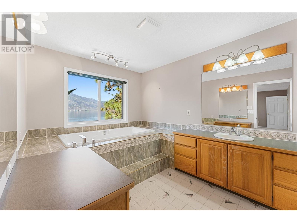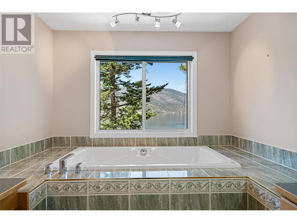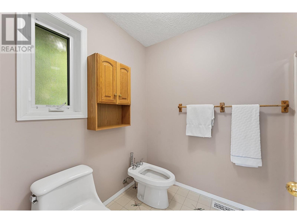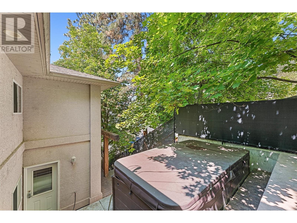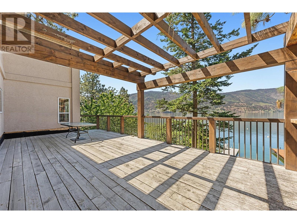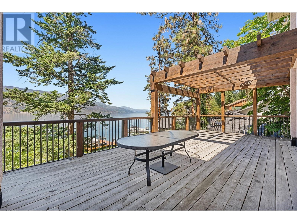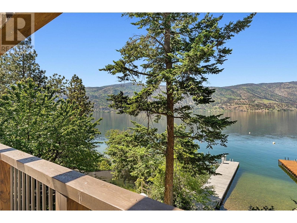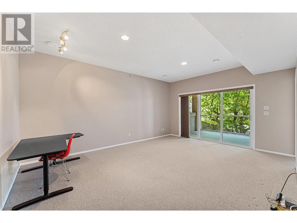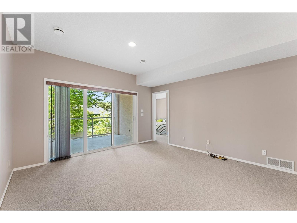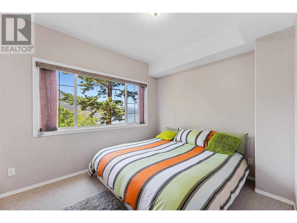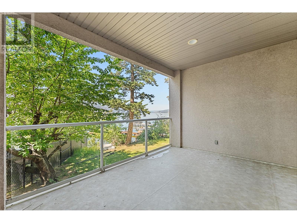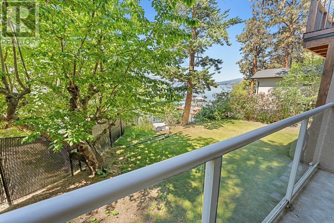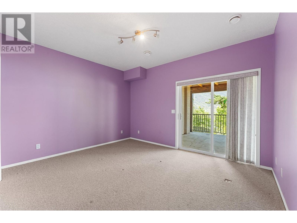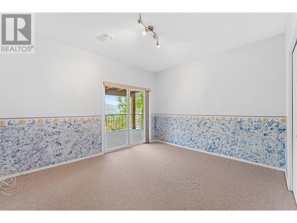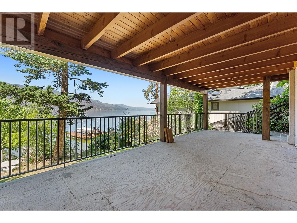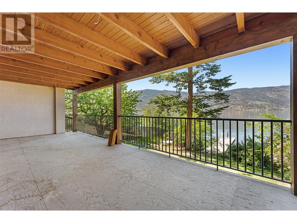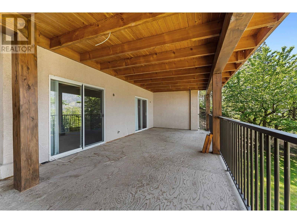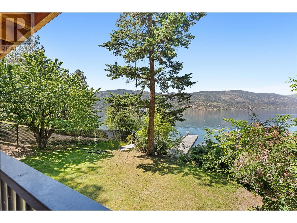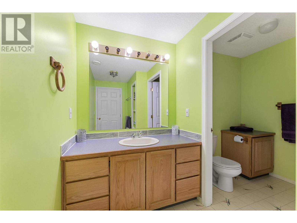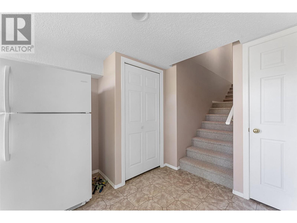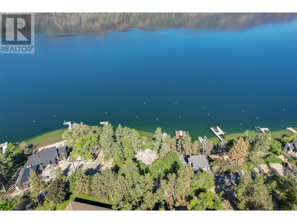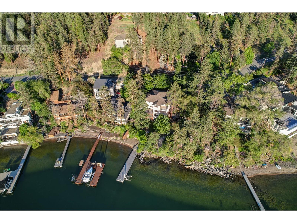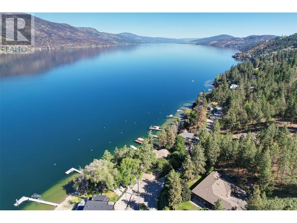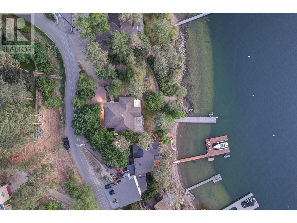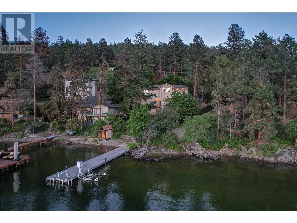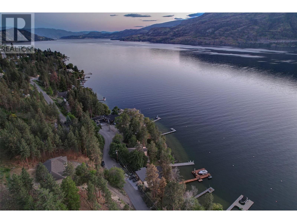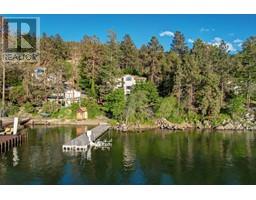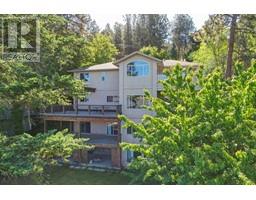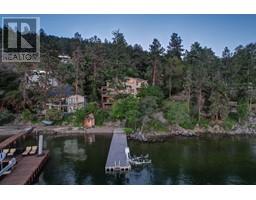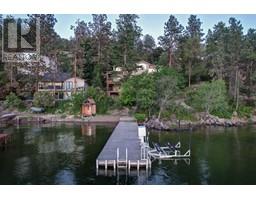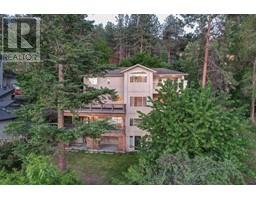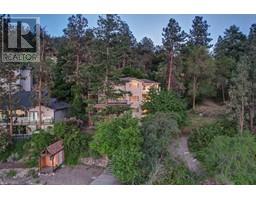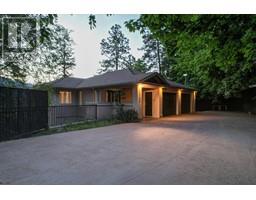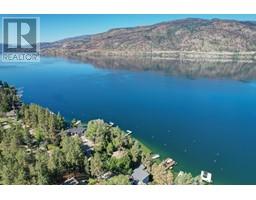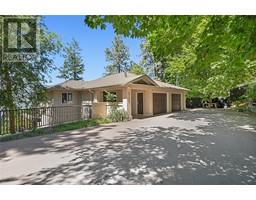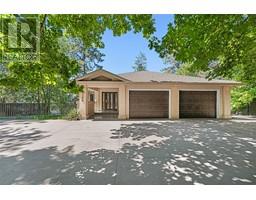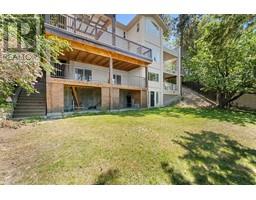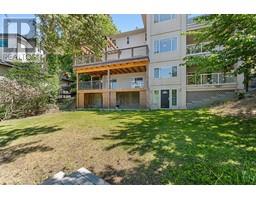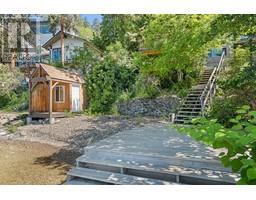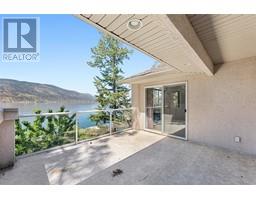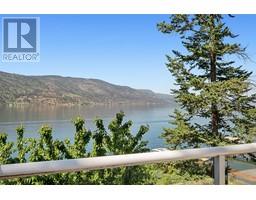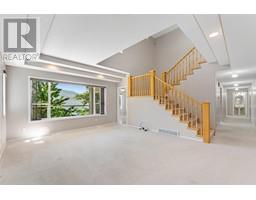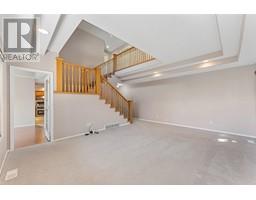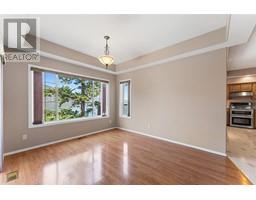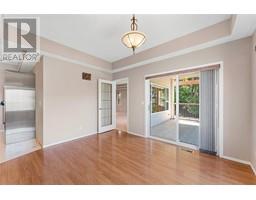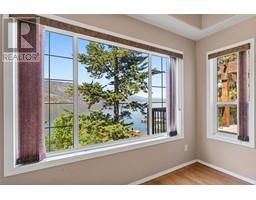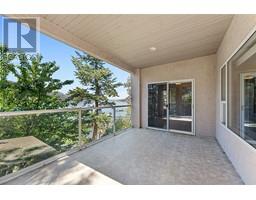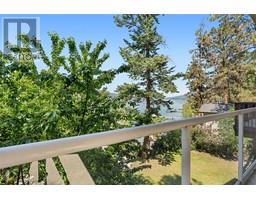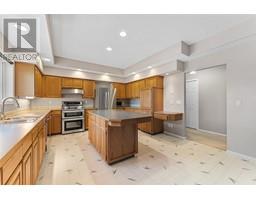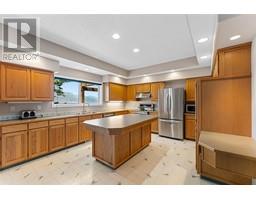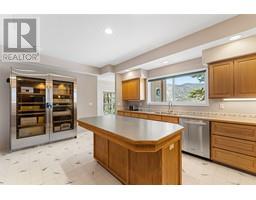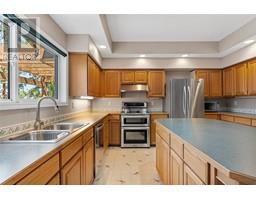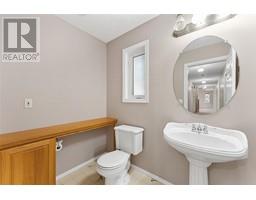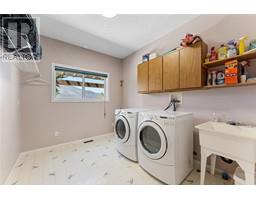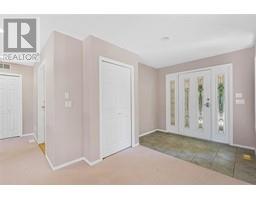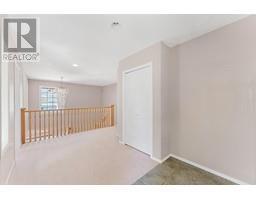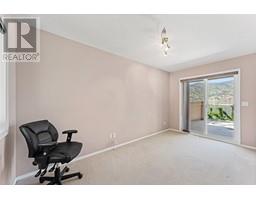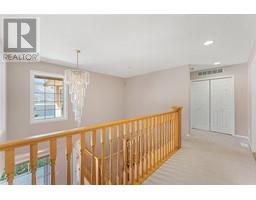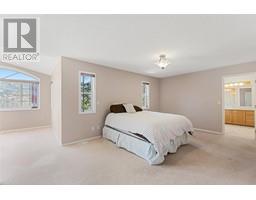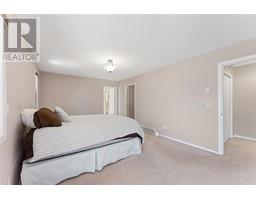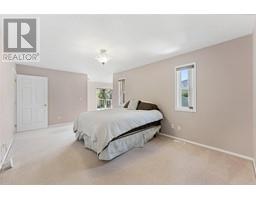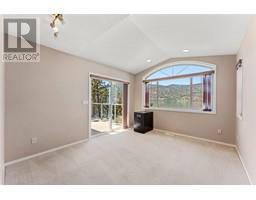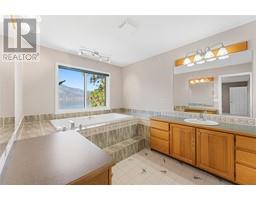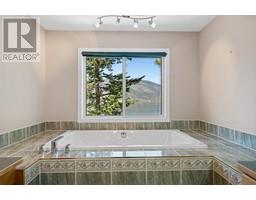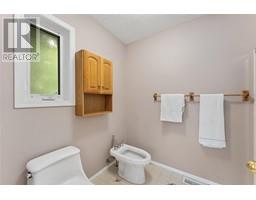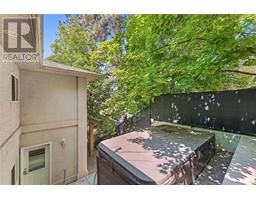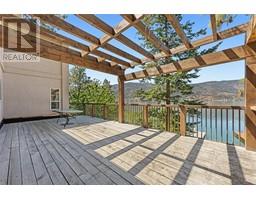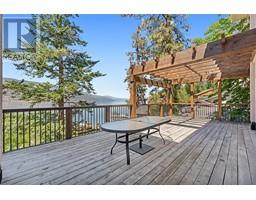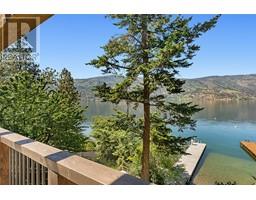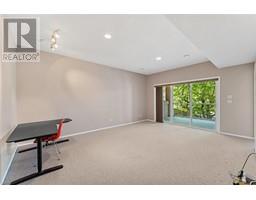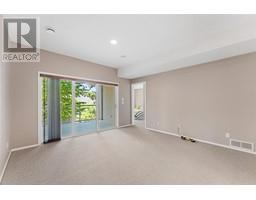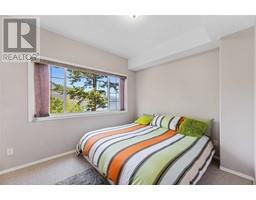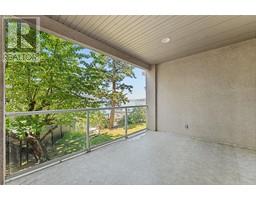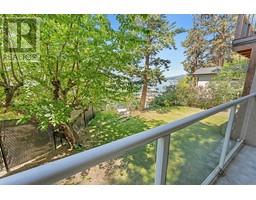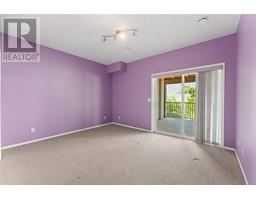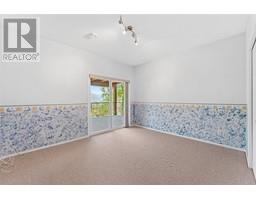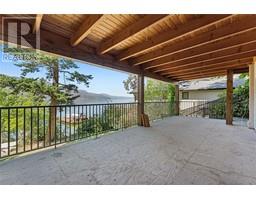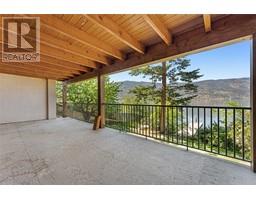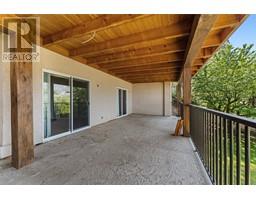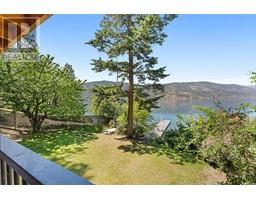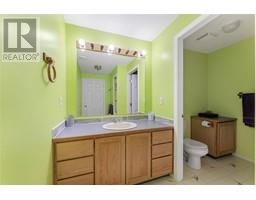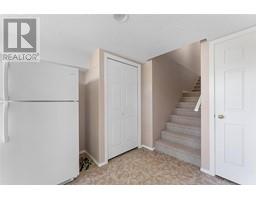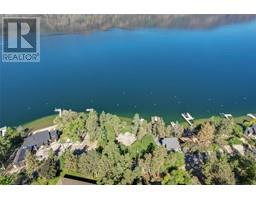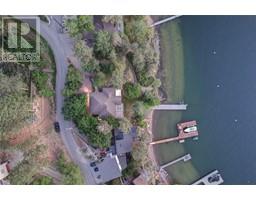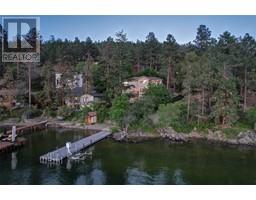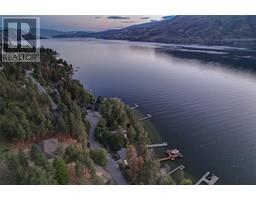2500 Dubbin Road Kelowna, British Columbia V1V 2B8
$2,395,000
Desirable McKinley Landing waterfront property nestled in a private and tranquil setting along the crystal-clear shores of Okanagan Lake. With multiple decks thoughtfully positioned across four levels, this home is designed to maximize outdoor living and take in panoramic lake, valley, and mountain views. The kitchen features maple cabinetry, a center island, premium appliances, and a built-in workspace all with stunning lake views. The dining and living areas flow to partially covered view decks, ideal for entertaining or quiet mornings by the water. The primary suite spans nearly the entire upper level, offering exceptional privacy, a walk-in closet, a 5-piece ensuite, and a private lakeview deck perfect for watching the sunset plus a large flex space ideal for a home office or gym. The lower levels include three guest bedrooms, a spacious laundry room, and direct access to multiple lake view decks. Enjoy summer days on your private dock or relax in the yard surrounded by mature landscaping. Additional highlights include geothermal heating and cooling, two garages, and ample storage. This is the perfect summer home for embracing the best of the Okanagan, just minutes to world-class wineries, golf courses, and the vibrant city of Kelowna. (id:27818)
Property Details
| MLS® Number | 10350792 |
| Property Type | Single Family |
| Neigbourhood | McKinley Landing |
| Amenities Near By | Park, Recreation |
| Community Features | Pets Allowed |
| Features | Private Setting, Treed, Central Island, Balcony, Jacuzzi Bath-tub, Three Balconies |
| Parking Space Total | 8 |
| Structure | Dock |
| View Type | Lake View, Mountain View, Valley View, View Of Water, View (panoramic) |
Building
| Bathroom Total | 3 |
| Bedrooms Total | 4 |
| Appliances | Range, Refrigerator, Dishwasher, Dryer, Microwave, Hood Fan, Washer, Water Softener |
| Constructed Date | 1998 |
| Construction Style Attachment | Detached |
| Cooling Type | Central Air Conditioning, See Remarks, Heat Pump |
| Exterior Finish | Stucco |
| Flooring Type | Carpeted, Laminate, Linoleum, Tile |
| Half Bath Total | 1 |
| Heating Fuel | Geo Thermal |
| Heating Type | Heat Pump |
| Roof Material | Asphalt Shingle |
| Roof Style | Unknown |
| Stories Total | 4 |
| Size Interior | 3792 Sqft |
| Type | House |
| Utility Water | Irrigation District |
Parking
| Attached Garage | 4 |
| R V | 1 |
Land
| Access Type | Easy Access |
| Acreage | No |
| Fence Type | Chain Link, Fence |
| Land Amenities | Park, Recreation |
| Landscape Features | Landscaped |
| Sewer | Septic Tank |
| Size Irregular | 0.24 |
| Size Total | 0.24 Ac|under 1 Acre |
| Size Total Text | 0.24 Ac|under 1 Acre |
| Surface Water | Lake |
| Zoning Type | Unknown |
Rooms
| Level | Type | Length | Width | Dimensions |
|---|---|---|---|---|
| Second Level | Other | 12'0'' x 6'4'' | ||
| Second Level | Storage | 7'7'' x 6'7'' | ||
| Second Level | Primary Bedroom | 26'2'' x 21'5'' | ||
| Second Level | Other | 24'11'' x 23'6'' | ||
| Second Level | Foyer | 8'6'' x 5'4'' | ||
| Second Level | Other | 7'8'' x 14'9'' | ||
| Second Level | 5pc Ensuite Bath | 8'11'' x 18'3'' | ||
| Basement | Storage | 29'5'' x 11'11'' | ||
| Basement | Mud Room | 10'0'' x 9'5'' | ||
| Lower Level | Utility Room | 10'11'' x 6'4'' | ||
| Lower Level | Recreation Room | 13'7'' x 17'10'' | ||
| Lower Level | Bedroom | 13'2'' x 11'4'' | ||
| Lower Level | Bedroom | 13'7'' x 11'4'' | ||
| Lower Level | Bedroom | 11'1'' x 13'0'' | ||
| Lower Level | 4pc Bathroom | 9'10'' x 10'9'' | ||
| Main Level | Storage | 11'5'' x 9'6'' | ||
| Main Level | Living Room | 14'3'' x 18'3'' | ||
| Main Level | Laundry Room | 8'10'' x 13'9'' | ||
| Main Level | Kitchen | 18'6'' x 13'8'' | ||
| Main Level | Other | 24'11'' x 23'5'' | ||
| Main Level | Foyer | 14'0'' x 6'7'' | ||
| Main Level | Dining Room | 10'11'' x 13'0'' | ||
| Main Level | Den | 11'1'' x 10'1'' | ||
| Main Level | 2pc Bathroom | 5'0'' x 7'2'' |
https://www.realtor.ca/real-estate/28431557/2500-dubbin-road-kelowna-mckinley-landing
Interested?
Contact us for more information

Jane Hoffman
Personal Real Estate Corporation
www.janehoffman.com/
www.facebook.com/#!/janehoffmangrp
https://twitter.com/JaneHoffmanGrp
100-730 Vaughan Avenue
Kelowna, British Columbia V1Y 7E4
(250) 866-0088
(236) 766-1697
