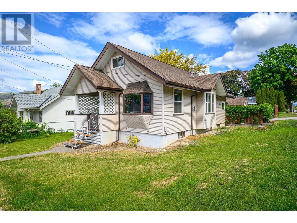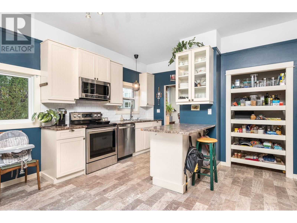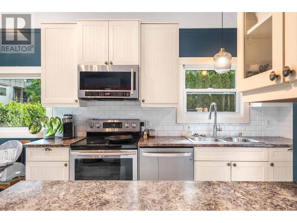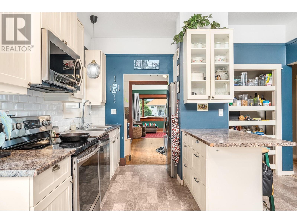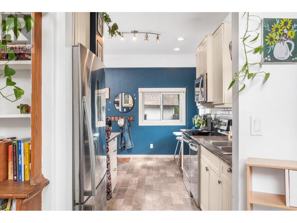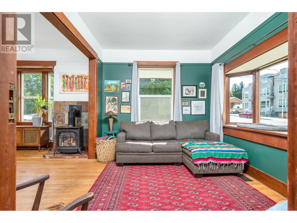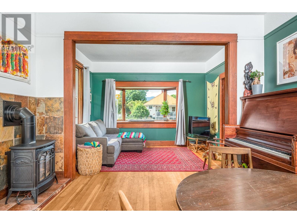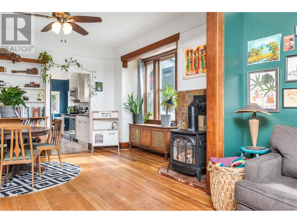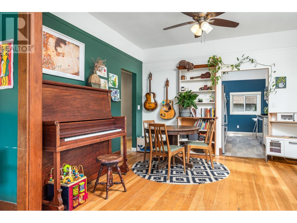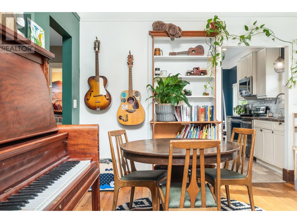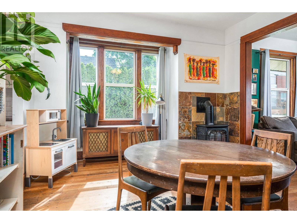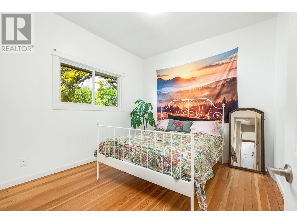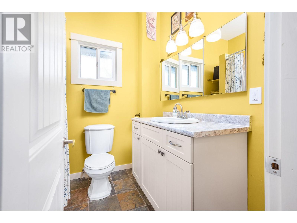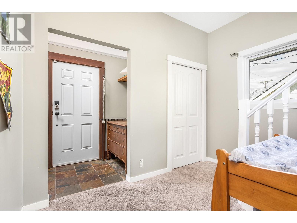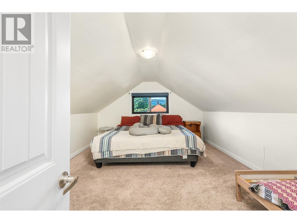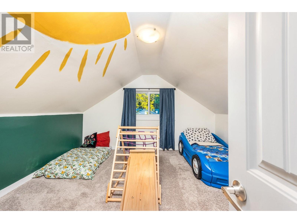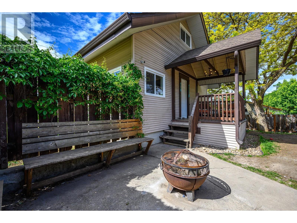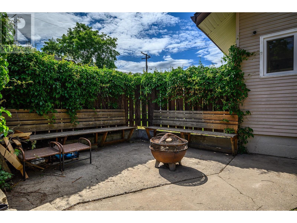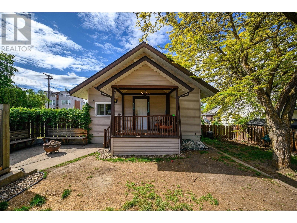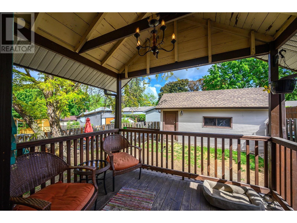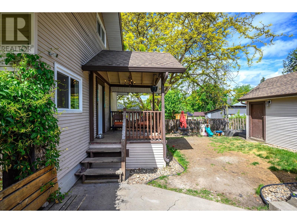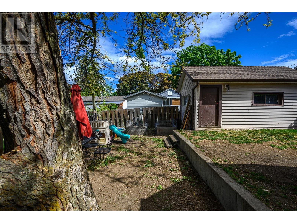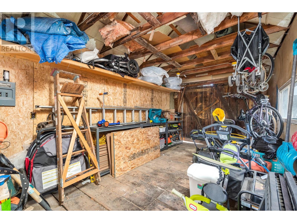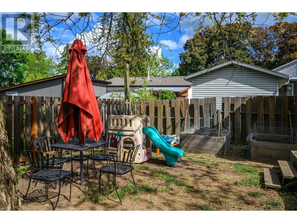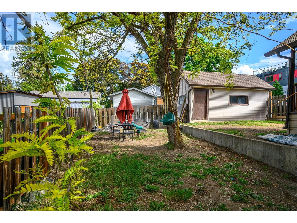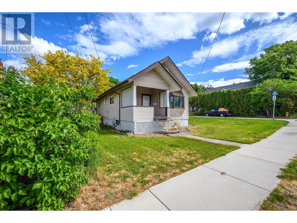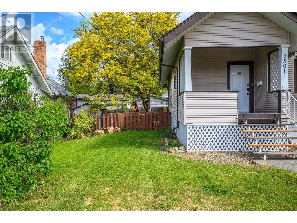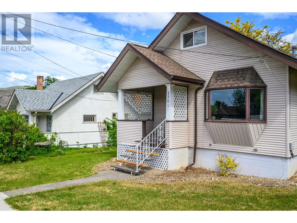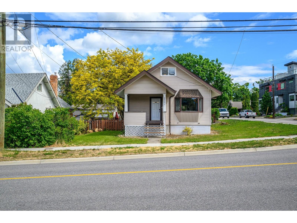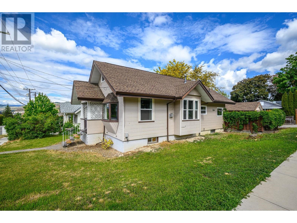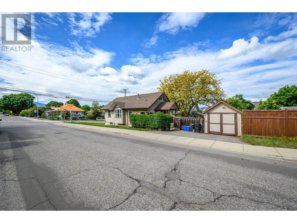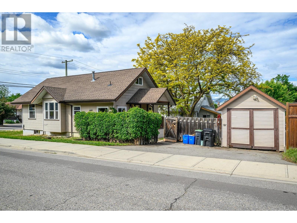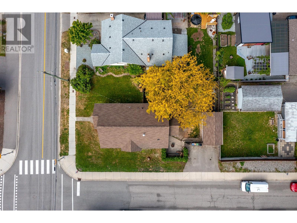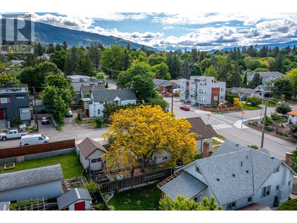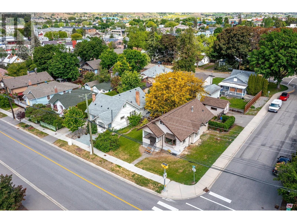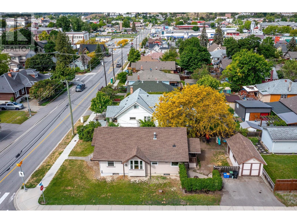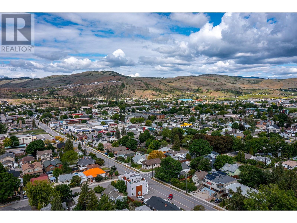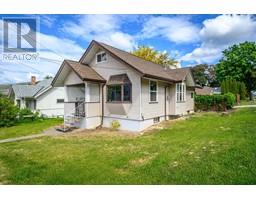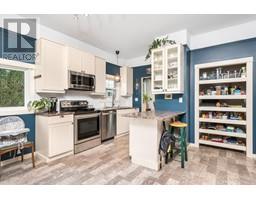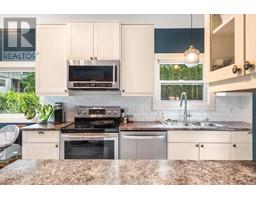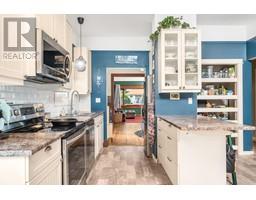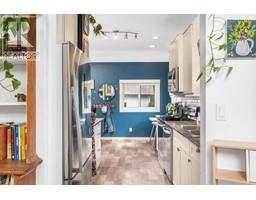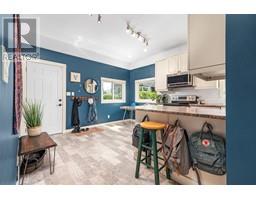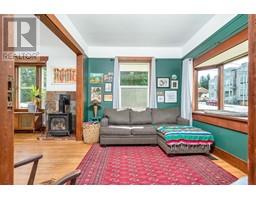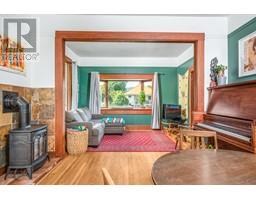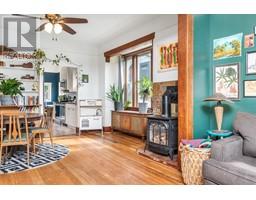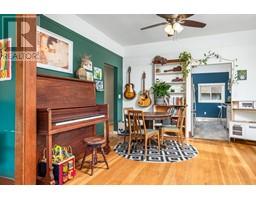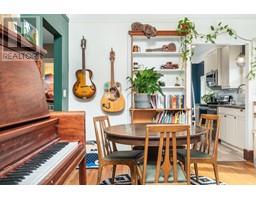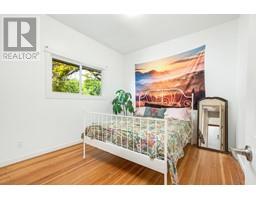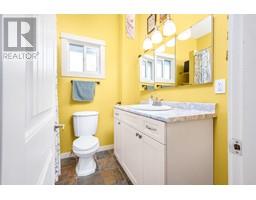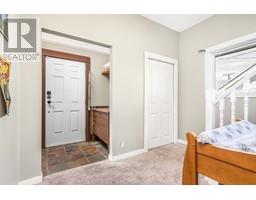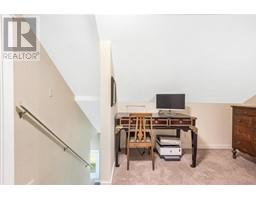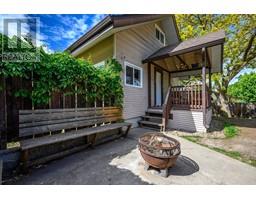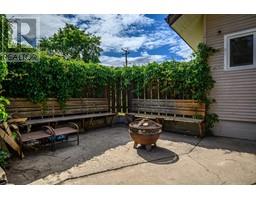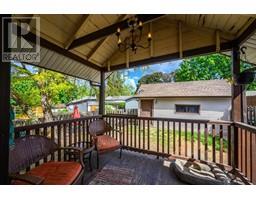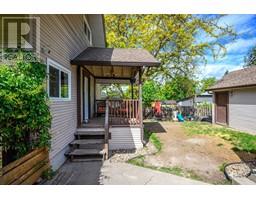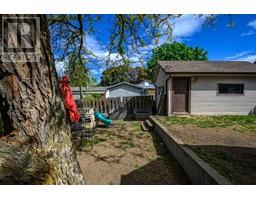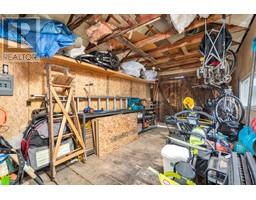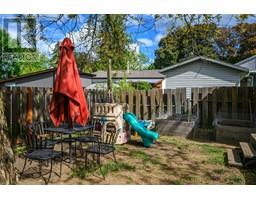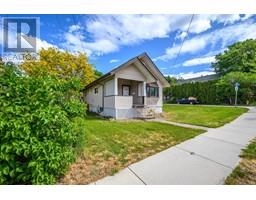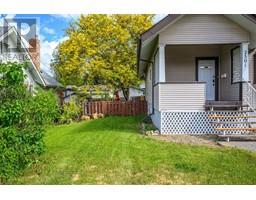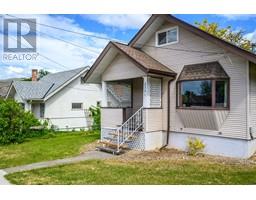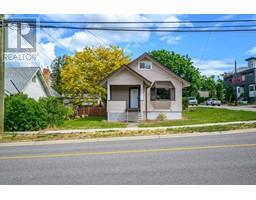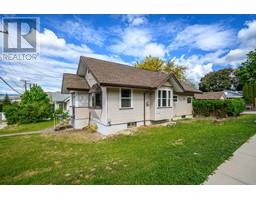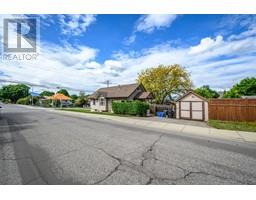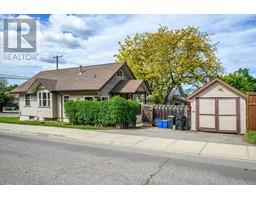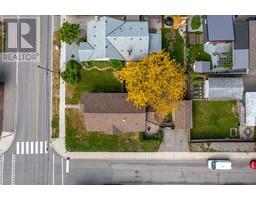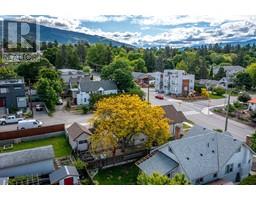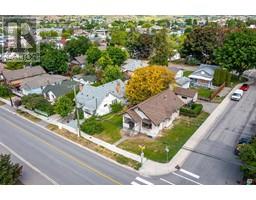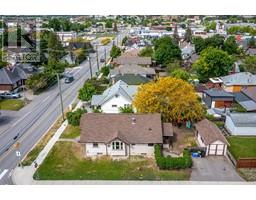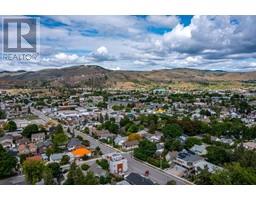2501 35 Avenue Vernon, British Columbia V1T 2S6
$619,900
Cute home in the great East Hill neighbourhood ready for you! Move in or rent and hold as this great corner lot is ideal for development and zoned MUM - prime for development. This updated character home with a modern touch is located in lower East Hill - your kids can walk to school, dance, and music conservatory. The open kitchen was remodeled in 2015 and provides access to the back deck, sitting patio and fully fenced backyard. Large living and dining room area highlighted by original hardwood floors with high 9' ceilings to give the feeling of openness on the main. Other renovations done in 2015 by previous owners included a new roof, new windows, an updated furnace and hot water tank, new electrical and plumbing. Central Air just added on both floors. An unfinished basement with a reinforced foundation to ensure no movement. Fully spacious shop could be converted back into a garage that highlights the very private, fully-fenced backyard. Beairsto Elementary, Vernon Secondary School, City Centre and various parks, and restaurants all within walking distance. (id:27818)
Property Details
| MLS® Number | 10346882 |
| Property Type | Single Family |
| Neigbourhood | East Hill |
| Features | Irregular Lot Size, Central Island, Two Balconies |
| Parking Space Total | 3 |
| View Type | City View, Mountain View |
Building
| Bathroom Total | 1 |
| Bedrooms Total | 3 |
| Appliances | Refrigerator, Dishwasher, Dryer, Range - Electric, Washer |
| Architectural Style | Split Level Entry |
| Basement Type | Full |
| Constructed Date | 1921 |
| Construction Style Attachment | Detached |
| Construction Style Split Level | Other |
| Cooling Type | Central Air Conditioning |
| Exterior Finish | Aluminum, Vinyl Siding |
| Fire Protection | Smoke Detector Only |
| Fireplace Present | Yes |
| Fireplace Type | Free Standing Metal |
| Flooring Type | Carpeted, Hardwood, Linoleum, Tile |
| Heating Fuel | Electric |
| Heating Type | Baseboard Heaters, Forced Air, See Remarks |
| Roof Material | Asphalt Shingle |
| Roof Style | Unknown |
| Stories Total | 2 |
| Size Interior | 1307 Sqft |
| Type | House |
| Utility Water | Municipal Water |
Parking
| Detached Garage | 1 |
Land
| Acreage | No |
| Fence Type | Fence |
| Sewer | Municipal Sewage System |
| Size Frontage | 53 Ft |
| Size Irregular | 0.12 |
| Size Total | 0.12 Ac|under 1 Acre |
| Size Total Text | 0.12 Ac|under 1 Acre |
| Zoning Type | Unknown |
Rooms
| Level | Type | Length | Width | Dimensions |
|---|---|---|---|---|
| Second Level | Bedroom | 11'11'' x 11'8'' | ||
| Second Level | Bedroom | 11'11'' x 15'4'' | ||
| Basement | Unfinished Room | 22'7'' x 38'1'' | ||
| Main Level | Foyer | 6'0'' x 11'0'' | ||
| Main Level | Other | 20'6'' x 11'1'' | ||
| Main Level | Other | 10'0'' x 8'0'' | ||
| Main Level | Other | 10'6'' x 8'0'' | ||
| Main Level | 3pc Bathroom | 6'7'' x 7'2'' | ||
| Main Level | Primary Bedroom | 10'4'' x 11'0'' | ||
| Main Level | Kitchen | 12'9'' x 16'3'' | ||
| Main Level | Dining Room | 14'6'' x 12'5'' | ||
| Main Level | Living Room | 12'7'' x 9'11'' |
https://www.realtor.ca/real-estate/28300560/2501-35-avenue-vernon-east-hill
Interested?
Contact us for more information

Michael Kinghorn
Personal Real Estate Corporation
www.okanaganhomes.com/
5603 - 27th Street
Vernon, British Columbia V1T 8Z5
(250) 549-7050
(250) 549-1407
https://okanaganhomes.com/
