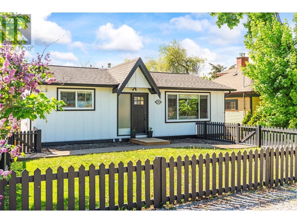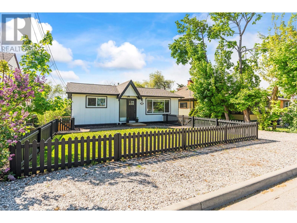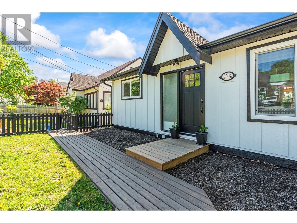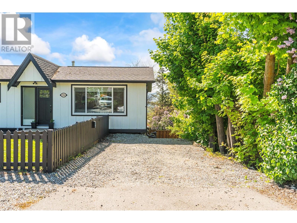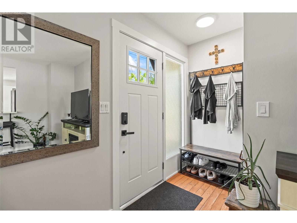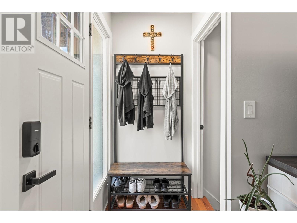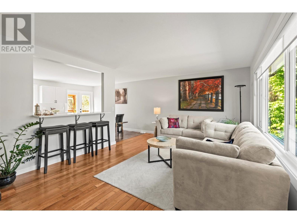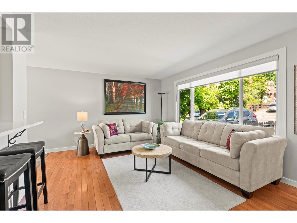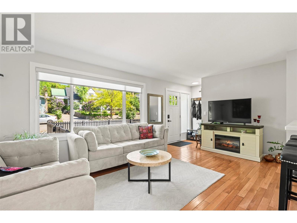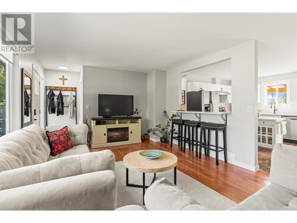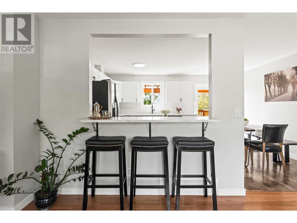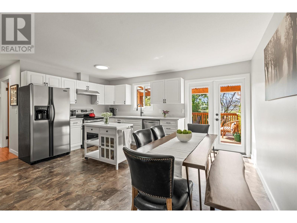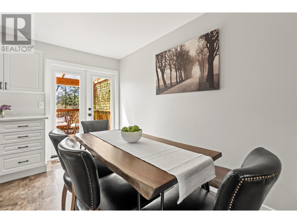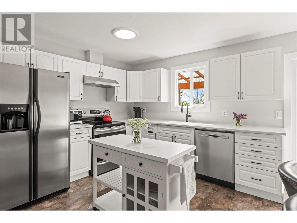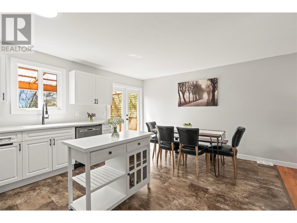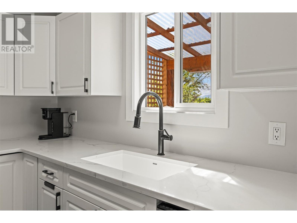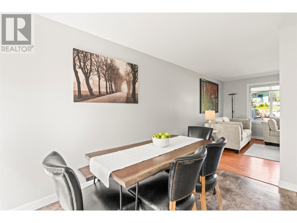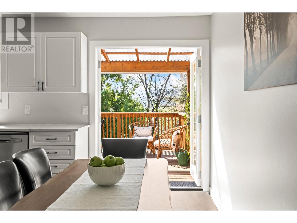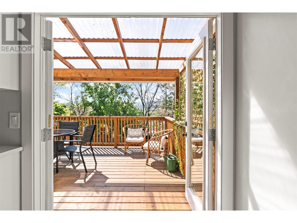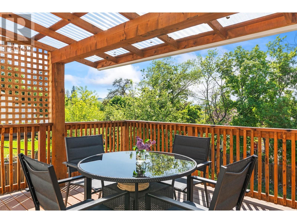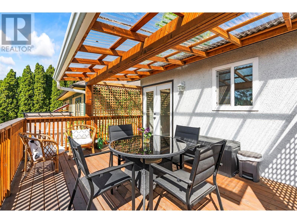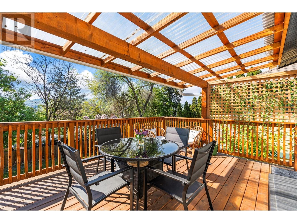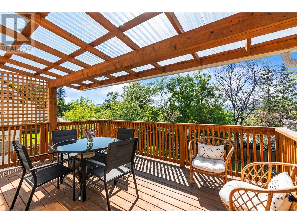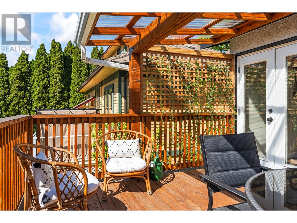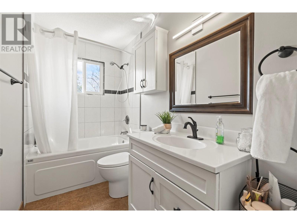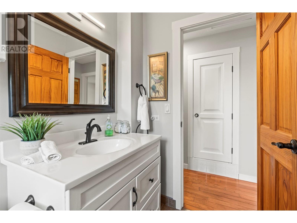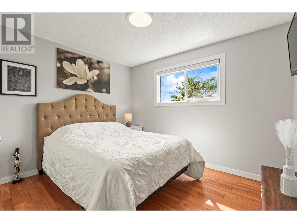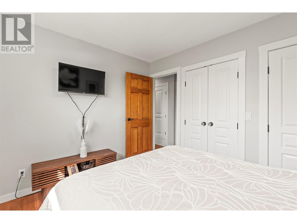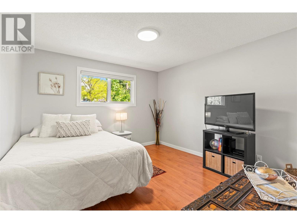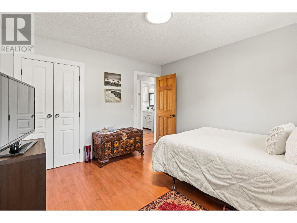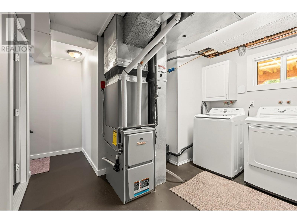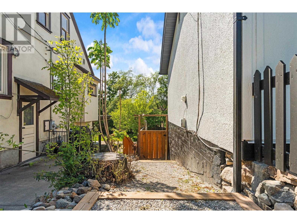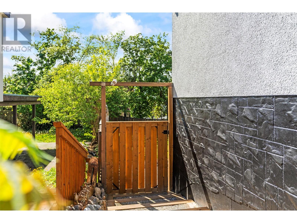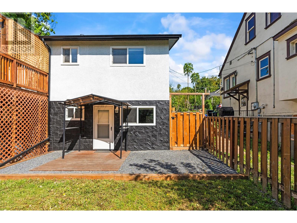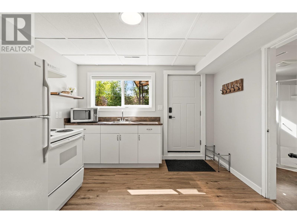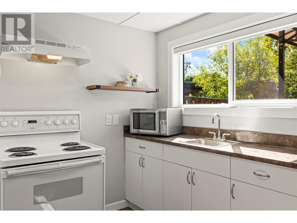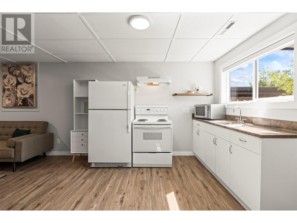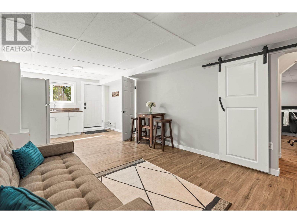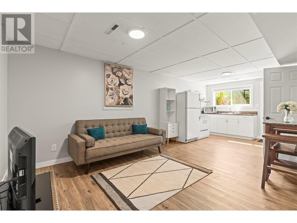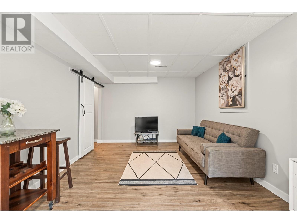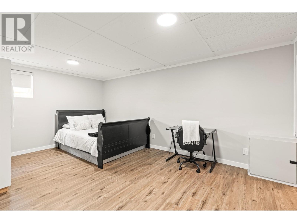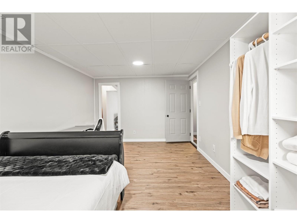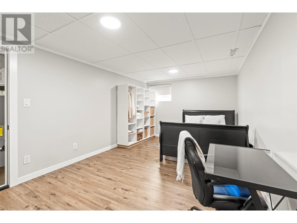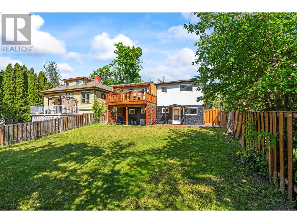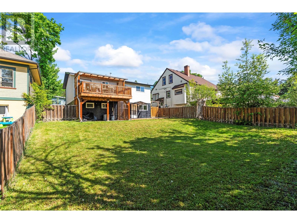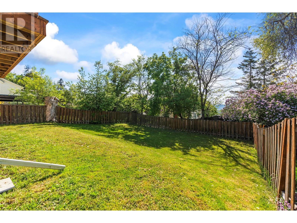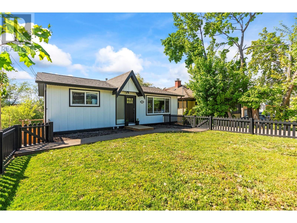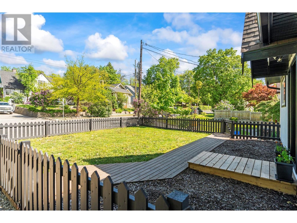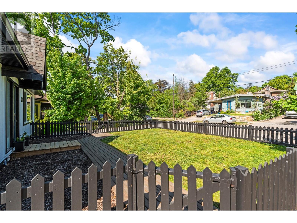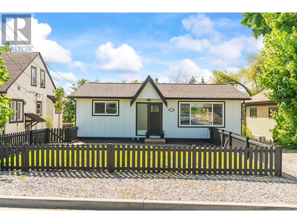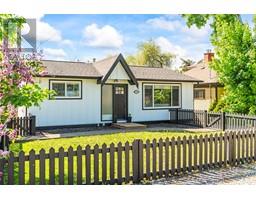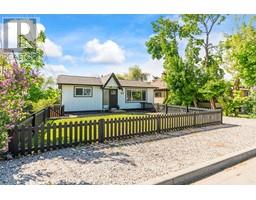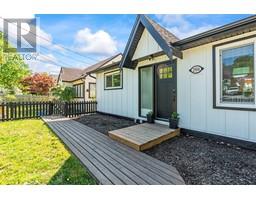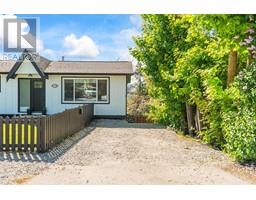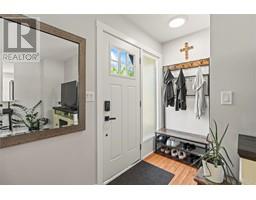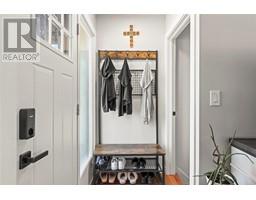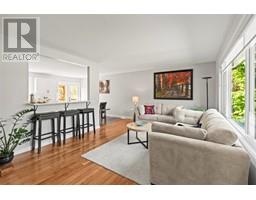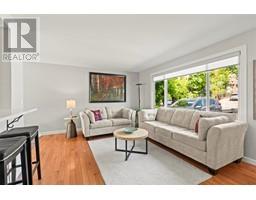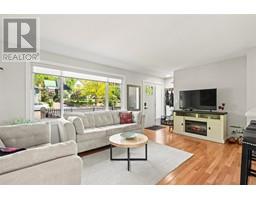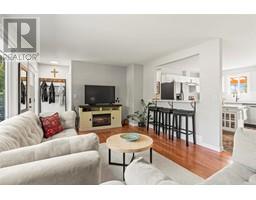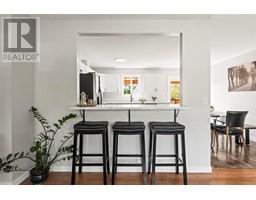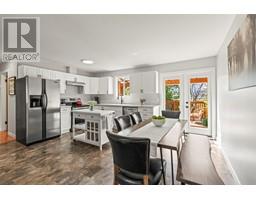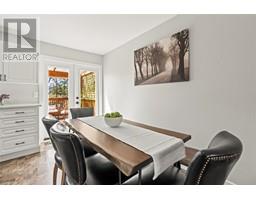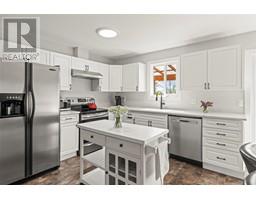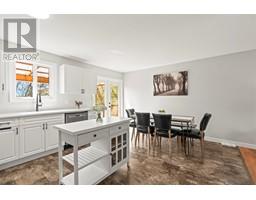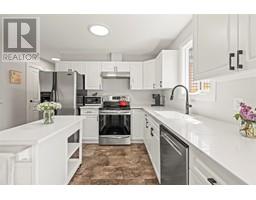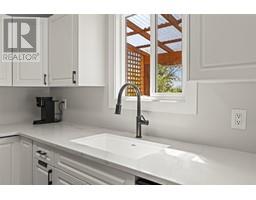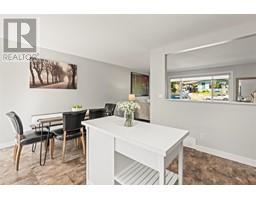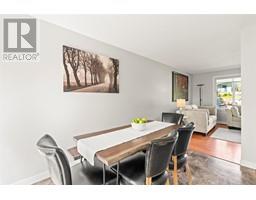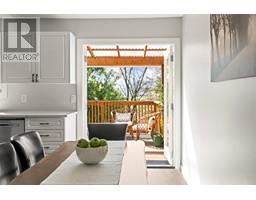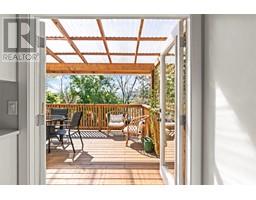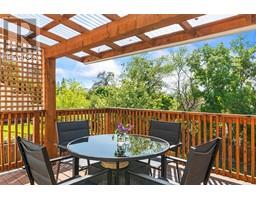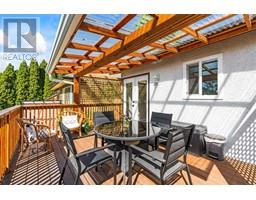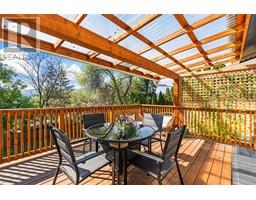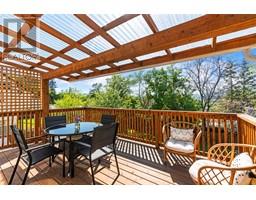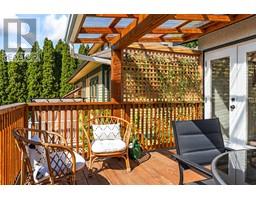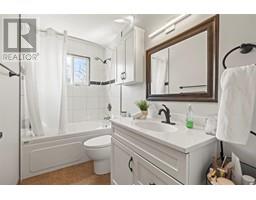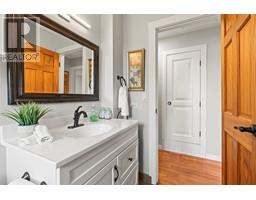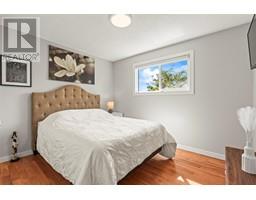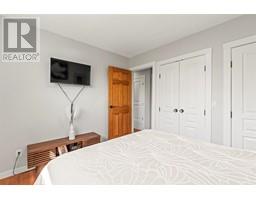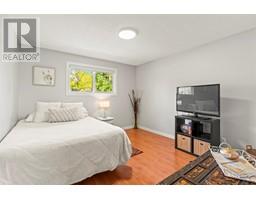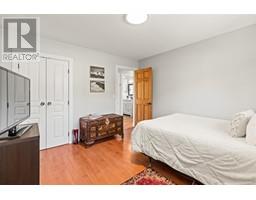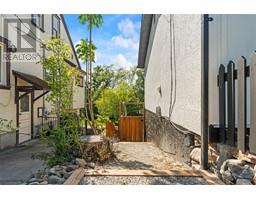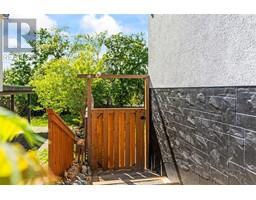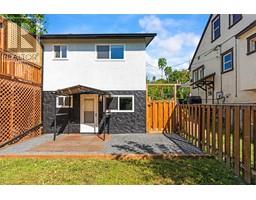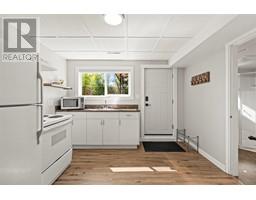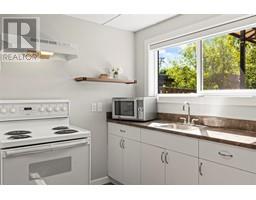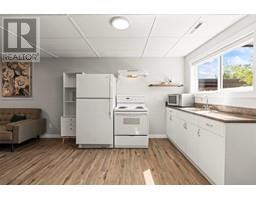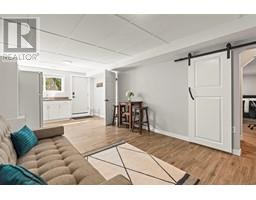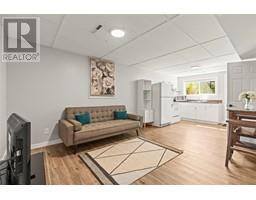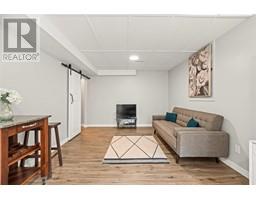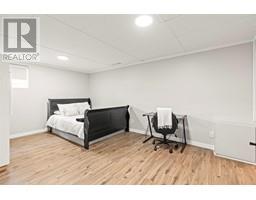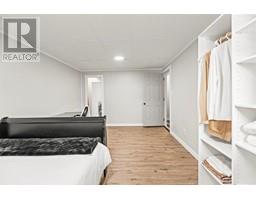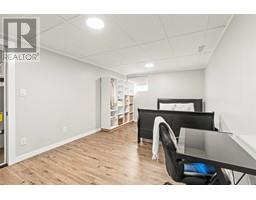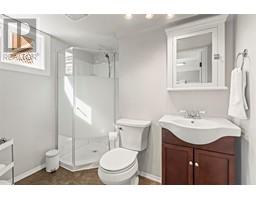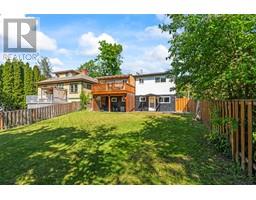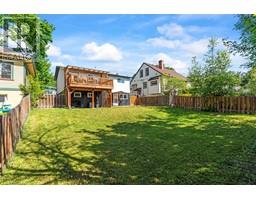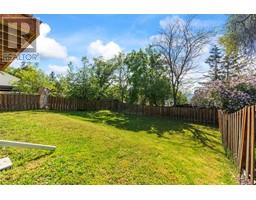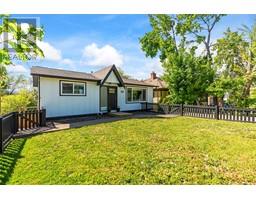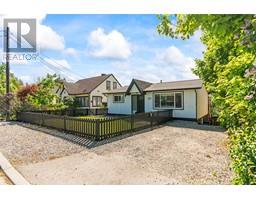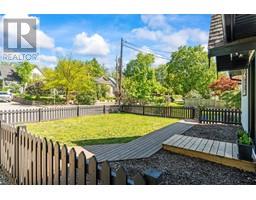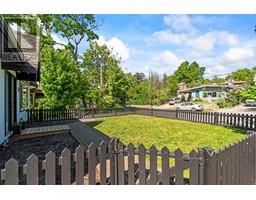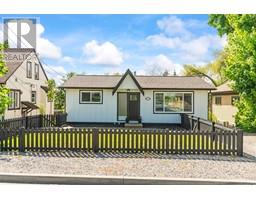2504 26 Street Vernon, British Columbia V1T 4T5
$739,900
FULLY RENOVATED East Hill Charmer including a 1 bedroom IN-LAW SUITE. Just steps to so many of Vernon's amenities & located on one of the more desirable streets in East Hill. This move-in ready home is a great design with an open concept main-floor that gets an abundance of natural light. UPDATES: Kitchen, All Windows & Doors, Furnace ,AC, HWT, Fence, Siding, Soffits, Eavestroughs, Deck & more! The open concept main-floor is bright and cheerful featuring oak-floors & direct access to the newly constructed Deck which gives great outdoor space & privacy. Upstairs you have 2 additional bedrooms and one full bathroom. The basement suite is clean and functional with a generous sized bedroom & private patio area. There is a spacious laundry room and a separate storage room. Parking for an RV + 1 Car or 2 cars. Don't miss out book your showing today! THIS ONE IS STILL AVAILABLE & EASY TO SHOW. (id:27818)
Property Details
| MLS® Number | 10346950 |
| Property Type | Single Family |
| Neigbourhood | East Hill |
| Amenities Near By | Park, Recreation, Schools, Shopping |
| Community Features | Family Oriented |
| Features | Sloping, One Balcony |
| Parking Space Total | 2 |
| View Type | City View, Valley View, View (panoramic) |
Building
| Bathroom Total | 2 |
| Bedrooms Total | 3 |
| Appliances | Refrigerator, Dishwasher, Dryer, Range - Electric, Microwave, Washer |
| Architectural Style | Ranch |
| Basement Type | Full |
| Constructed Date | 1972 |
| Construction Style Attachment | Detached |
| Cooling Type | Central Air Conditioning |
| Exterior Finish | Stucco |
| Flooring Type | Hardwood, Vinyl |
| Heating Type | Forced Air, See Remarks |
| Roof Material | Asphalt Shingle |
| Roof Style | Unknown |
| Stories Total | 1 |
| Size Interior | 1618 Sqft |
| Type | House |
| Utility Water | Municipal Water |
Parking
| Stall |
Land
| Access Type | Easy Access |
| Acreage | No |
| Land Amenities | Park, Recreation, Schools, Shopping |
| Landscape Features | Sloping |
| Sewer | Municipal Sewage System |
| Size Frontage | 50 Ft |
| Size Irregular | 0.13 |
| Size Total | 0.13 Ac|under 1 Acre |
| Size Total Text | 0.13 Ac|under 1 Acre |
| Zoning Type | Unknown |
Rooms
| Level | Type | Length | Width | Dimensions |
|---|---|---|---|---|
| Basement | Storage | 6'0'' x 11'1'' | ||
| Basement | Laundry Room | 6'7'' x 11'1'' | ||
| Basement | 3pc Bathroom | 7'8'' x 4'6'' | ||
| Basement | Bedroom | 10'9'' x 17'1'' | ||
| Basement | Living Room | 10'10'' x 12'1'' | ||
| Basement | Dining Room | 10'10'' x 6'0'' | ||
| Basement | Kitchen | 10'10'' x 6'3'' | ||
| Main Level | Bedroom | 11'3'' x 11'6'' | ||
| Main Level | Primary Bedroom | 11'9'' x 11'6'' | ||
| Main Level | 4pc Bathroom | 9'3'' x 4'10'' | ||
| Main Level | Dining Room | 12'9'' x 8'4'' | ||
| Main Level | Kitchen | 12'9'' x 7'9'' | ||
| Main Level | Living Room | 17'10'' x 12'0'' |
https://www.realtor.ca/real-estate/28286307/2504-26-street-vernon-east-hill
Interested?
Contact us for more information

Derek Leippi
Personal Real Estate Corporation
https://www.youtube.com/embed/YZq8l22ntfQ
derekleippi.com/
https://www.facebook.com/p/Derek-Leippi-2-Realty-Kelowna-100063276907713/
https://www.instagram.com/derek.leippi/
106 - 460 Doyle Avenue
Kelowna, British Columbia V1Y 0C2
(778) 760-9073
https://www.2percentinterior.ca/
