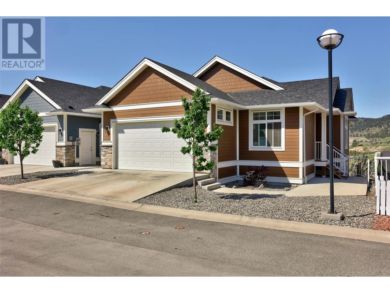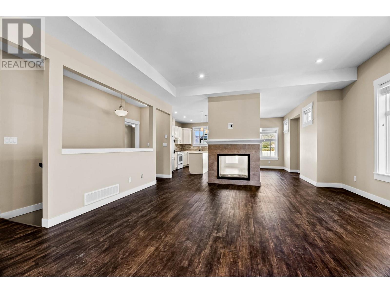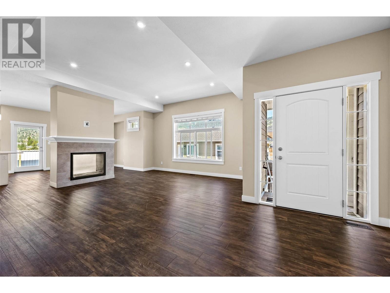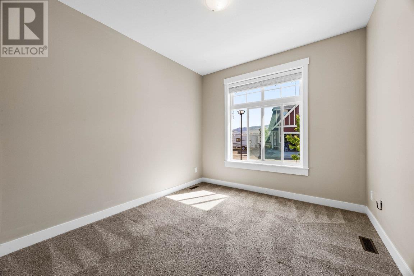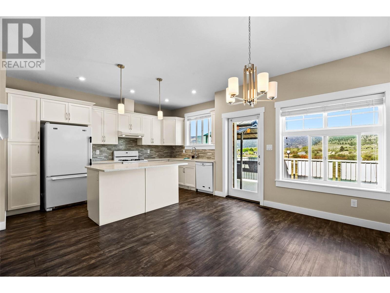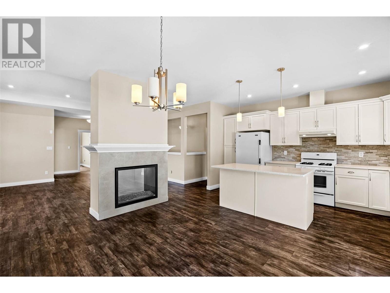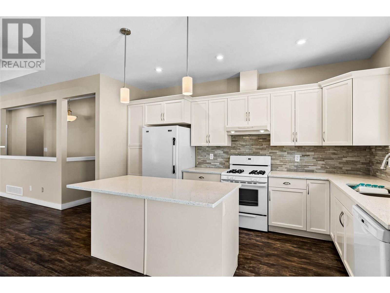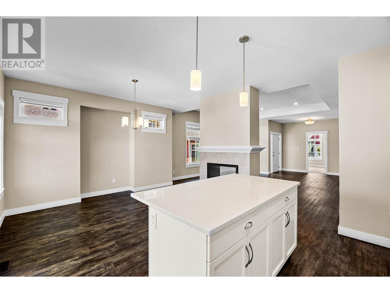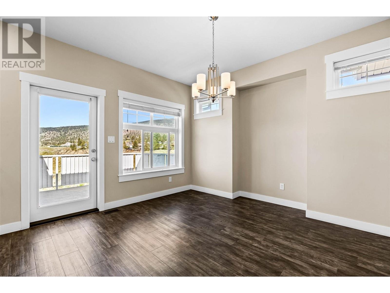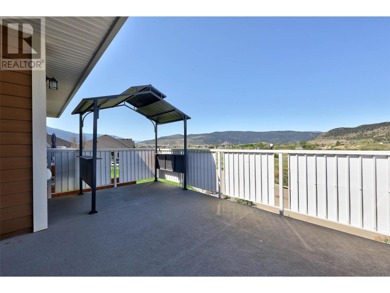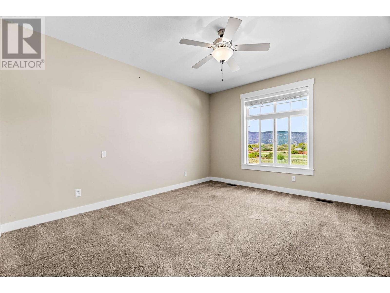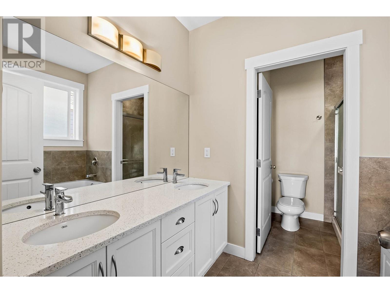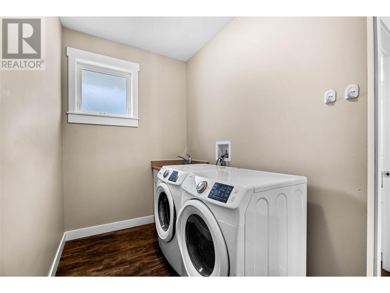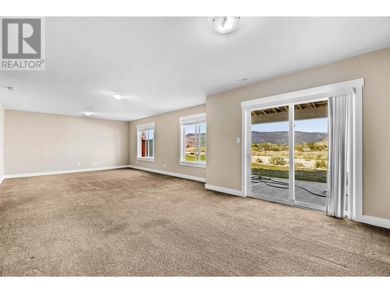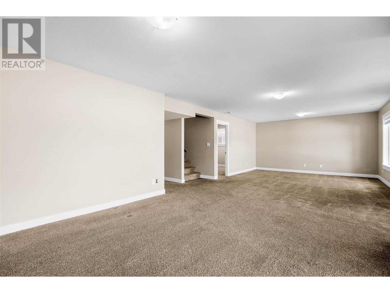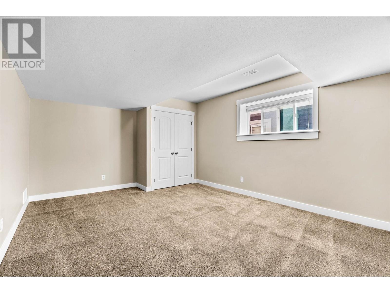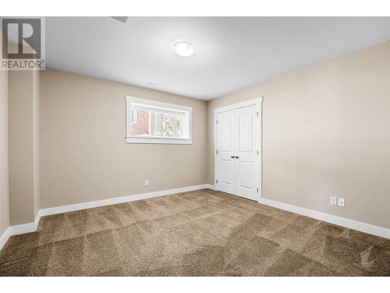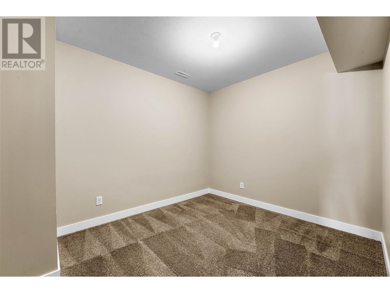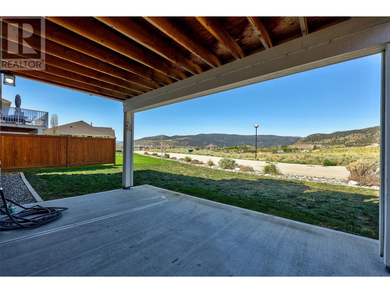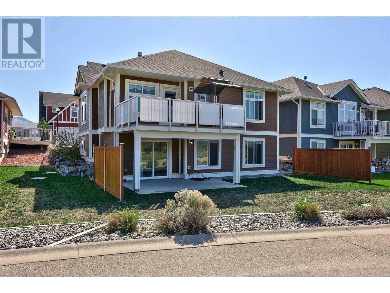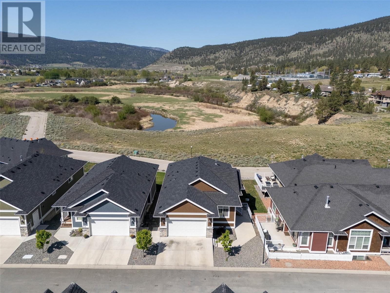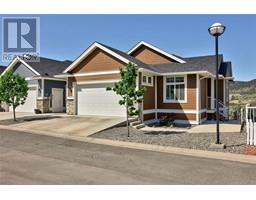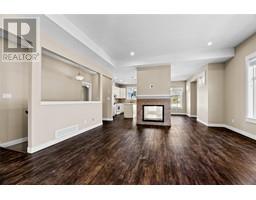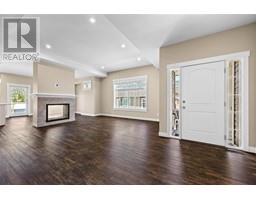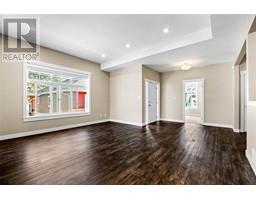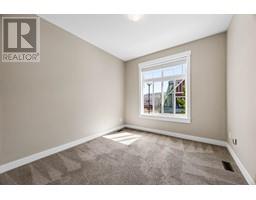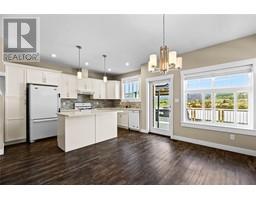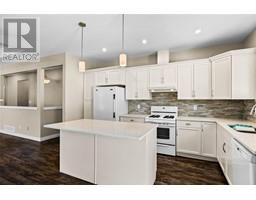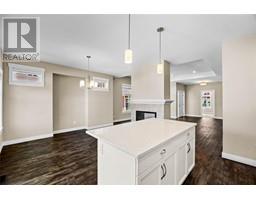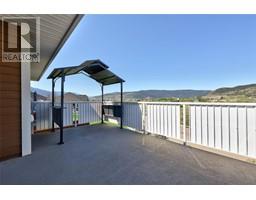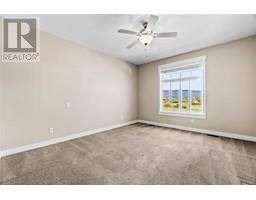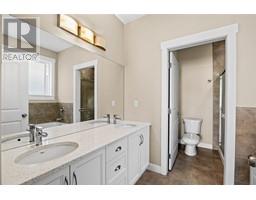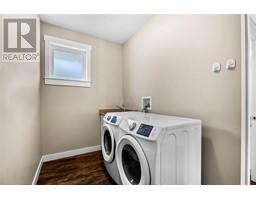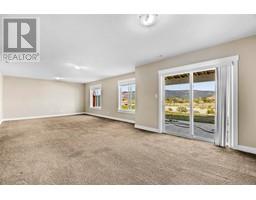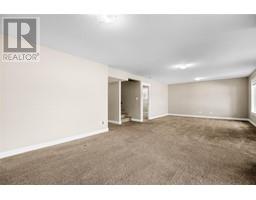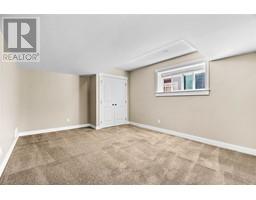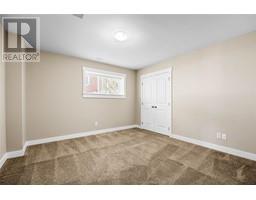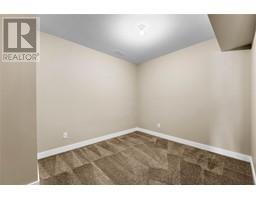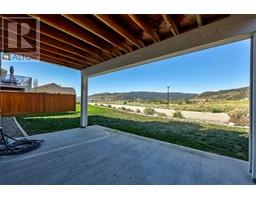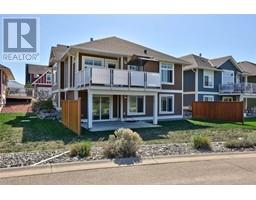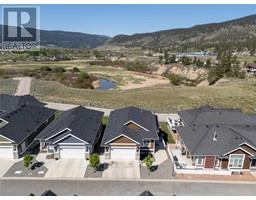2514 Springbank Avenue Unit# 103 Merritt, British Columbia V1K 1B8
$659,000Maintenance,
$550 Monthly
Maintenance,
$550 MonthlyBeautiful 4 bedroom, 2.5 bath open floor plan with stunning views in one of Merritt's Best locations!. Welcome to your Dream Home in a great neighborhood surrounded by friendly and welcoming neighbors and backed by a still active home warranty for added peace of mind. This spacious 4 bedroom, 2.5 bath home was built by one of the best builders which offers you exceptional craftsmanship throughout. Enjoy unobstructed views of vast open fields that provide privacy and serene atmosphere while watching deer from your balcony. Inside offers a large inviting living room featuring a double-sided gas fireplace that also opens to the kitchen and dining area. As well as central air to keep you cool during summer. Kitchen boasts quartz countertop and gas stove and plenty of cupboard space. The main floor includes master bedroom with walk in closet and spa inspired ensuite with dual sinks extra bedroom and laundry with lots of extra space and double car garage. Downstairs has huge family room and additional bedrooms, lots of natural light, with quality construction, elegant finishes. One of the best views in this subdivision, this home has everything and more! Home is vacant and move in ready! All measurements to be verified if deemed necessary. (id:27818)
Property Details
| MLS® Number | 10345909 |
| Property Type | Single Family |
| Neigbourhood | Merritt |
| Community Name | NICOLA BLUFFS |
| Amenities Near By | Golf Nearby, Recreation, Shopping |
| Parking Space Total | 2 |
| View Type | River View, Valley View, View (panoramic) |
Building
| Bathroom Total | 3 |
| Bedrooms Total | 4 |
| Architectural Style | Ranch |
| Basement Type | Full |
| Constructed Date | 2017 |
| Construction Style Attachment | Attached |
| Cooling Type | Central Air Conditioning |
| Exterior Finish | Other |
| Fire Protection | Smoke Detector Only |
| Fireplace Fuel | Gas |
| Fireplace Present | Yes |
| Fireplace Type | Unknown |
| Flooring Type | Mixed Flooring |
| Half Bath Total | 1 |
| Heating Type | Forced Air, See Remarks |
| Roof Material | Asphalt Shingle |
| Roof Style | Unknown |
| Stories Total | 2 |
| Size Interior | 2629 Sqft |
| Type | Row / Townhouse |
| Utility Water | Municipal Water |
Parking
| Attached Garage | 2 |
Land
| Acreage | No |
| Land Amenities | Golf Nearby, Recreation, Shopping |
| Sewer | Municipal Sewage System |
| Size Total Text | Under 1 Acre |
| Zoning Type | Unknown |
Rooms
| Level | Type | Length | Width | Dimensions |
|---|---|---|---|---|
| Basement | Hobby Room | 10'0'' x 10'0'' | ||
| Basement | Bedroom | 15'0'' x 13'10'' | ||
| Basement | Family Room | 33'0'' x 14'6'' | ||
| Basement | Bedroom | 14'0'' x 13'0'' | ||
| Basement | 4pc Bathroom | Measurements not available | ||
| Main Level | Bedroom | 10'0'' x 10'0'' | ||
| Main Level | Primary Bedroom | 12'8'' x 14'6'' | ||
| Main Level | Great Room | 17'4'' x 15'10'' | ||
| Main Level | Dining Room | 11'4'' x 13'4'' | ||
| Main Level | Kitchen | 8'4'' x 14'6'' | ||
| Main Level | 5pc Ensuite Bath | Measurements not available | ||
| Main Level | 2pc Bathroom | Measurements not available |
https://www.realtor.ca/real-estate/28257796/2514-springbank-avenue-unit-103-merritt-merritt
Interested?
Contact us for more information
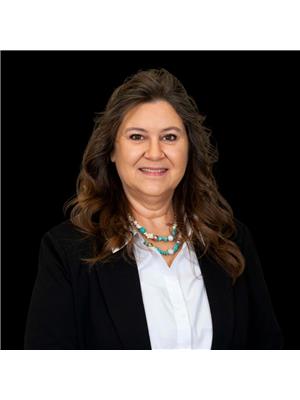
Michelle Bacon
https://www.facebook.com/profile.php?id=61566850026174

3499 Voght Street
Merritt, British Columbia V1K 1C6
(250) 378-6181
(250) 378-6184
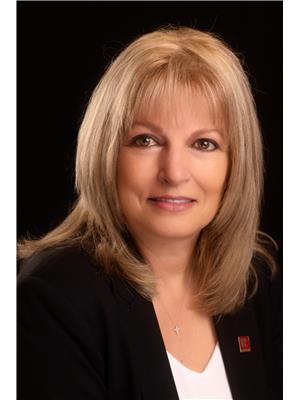
Claudette Edenoste

3499 Voght Street
Merritt, British Columbia V1K 1C6
(250) 378-6181
(250) 378-6184
