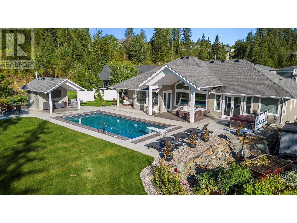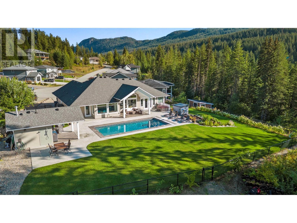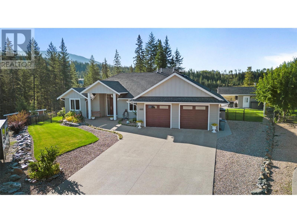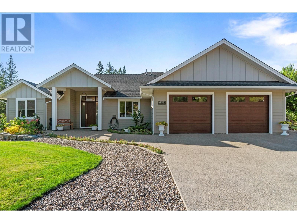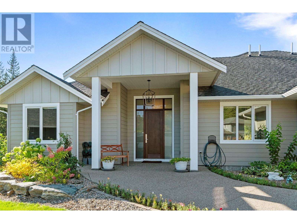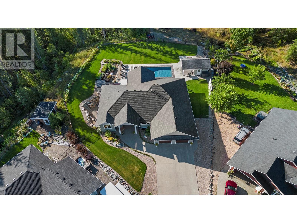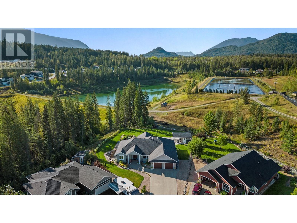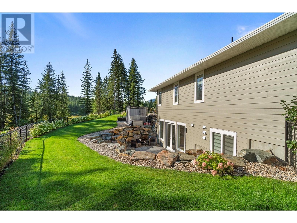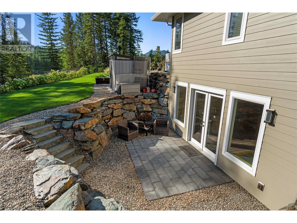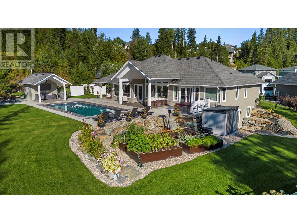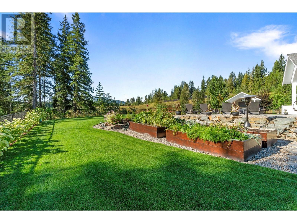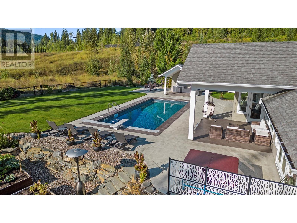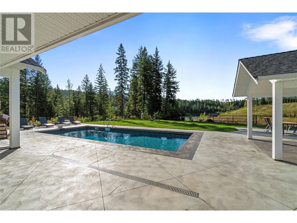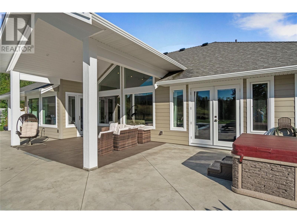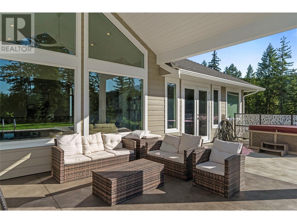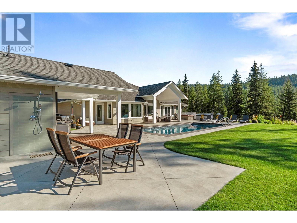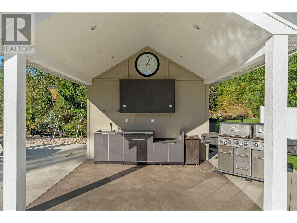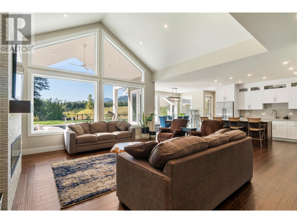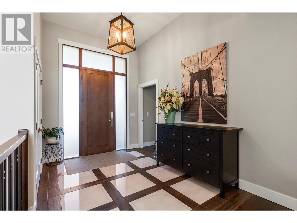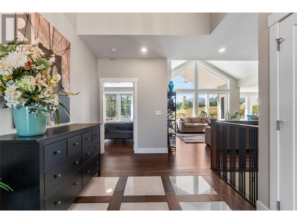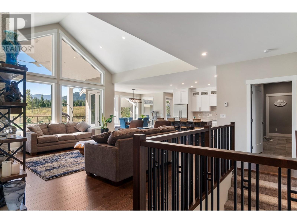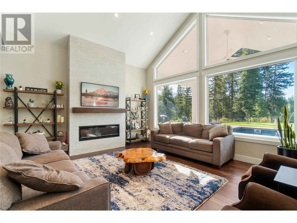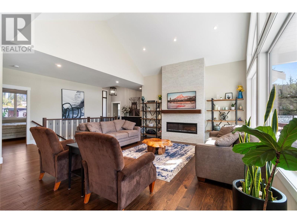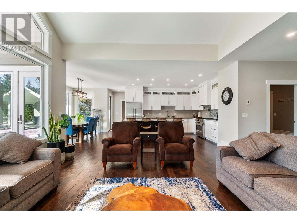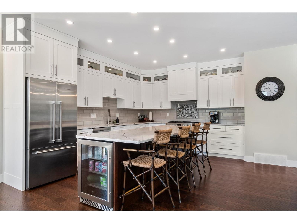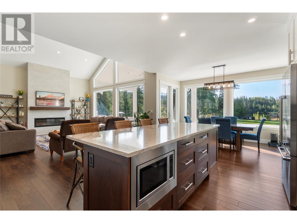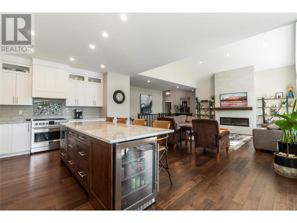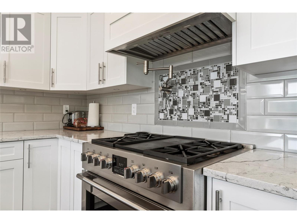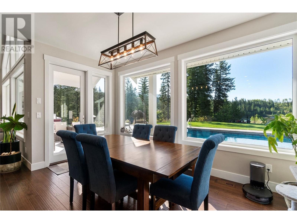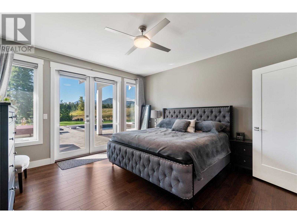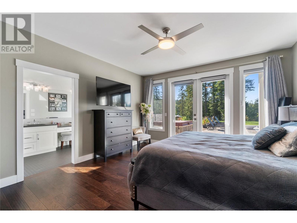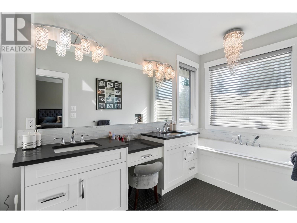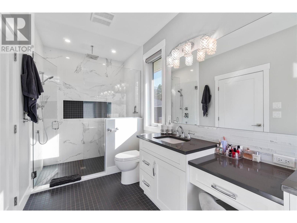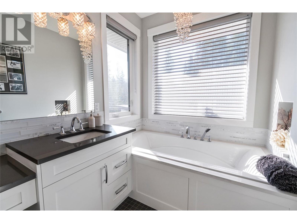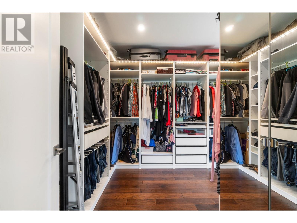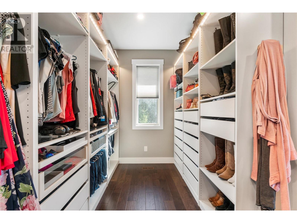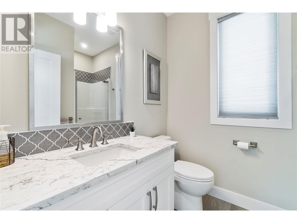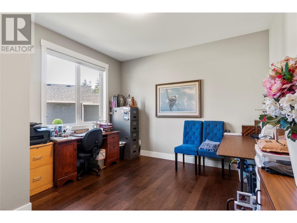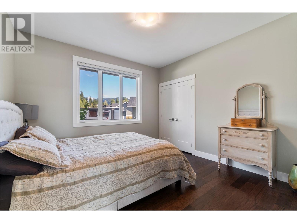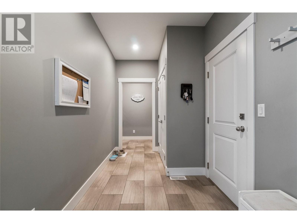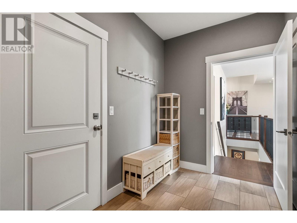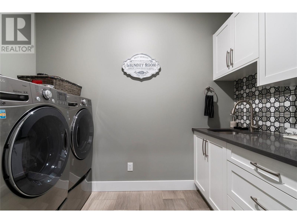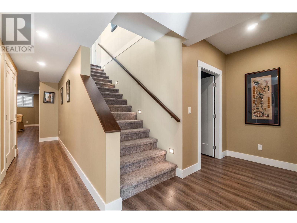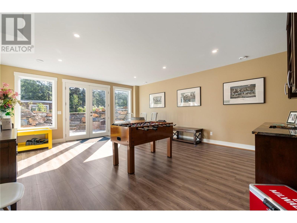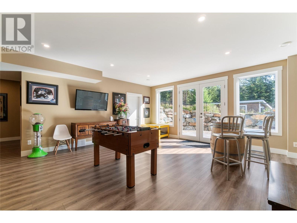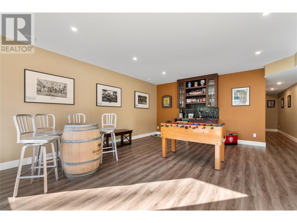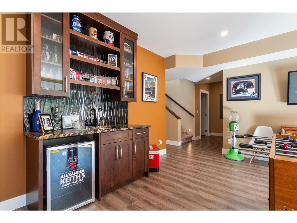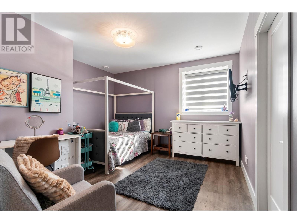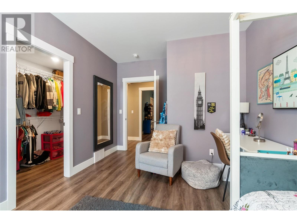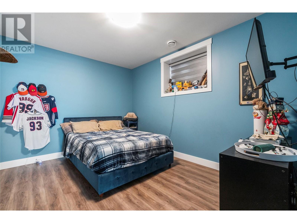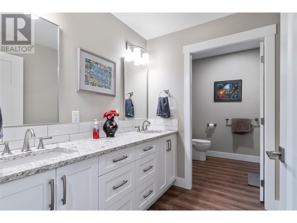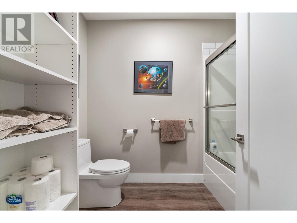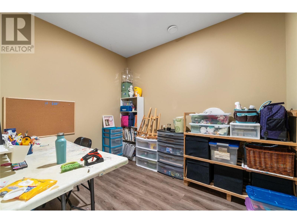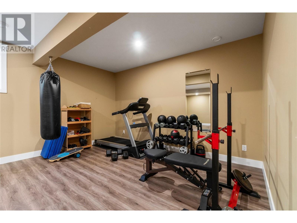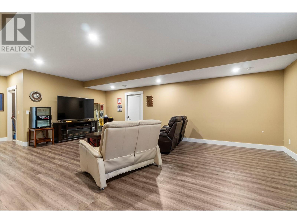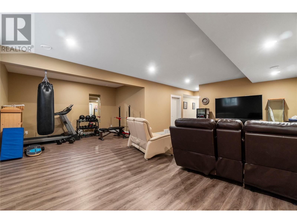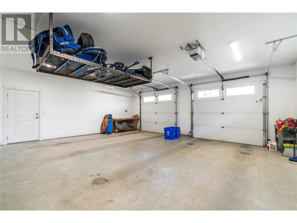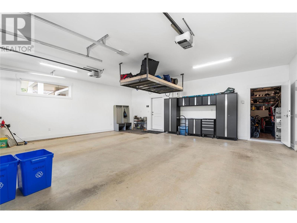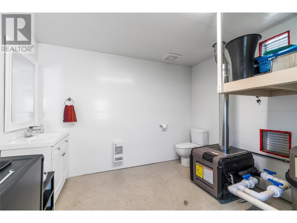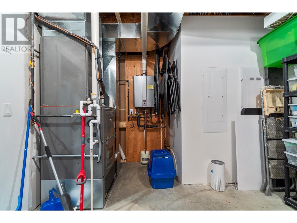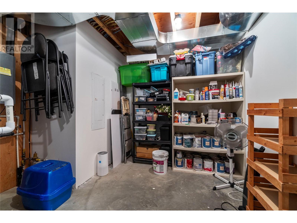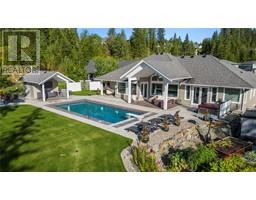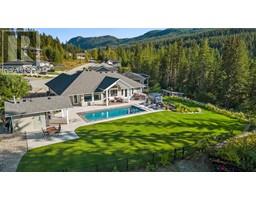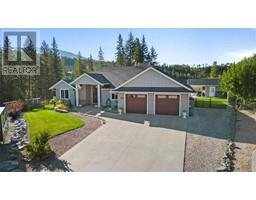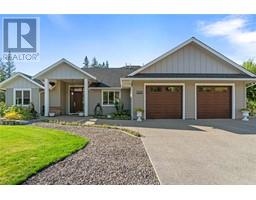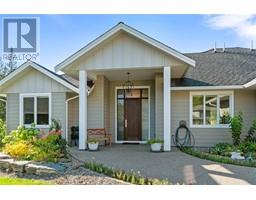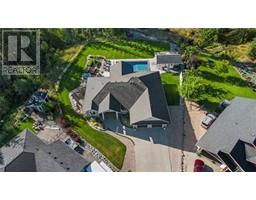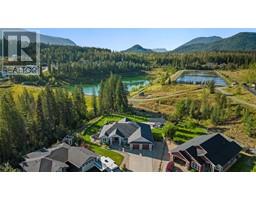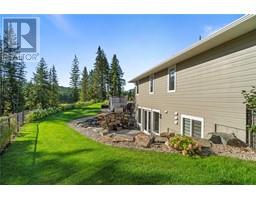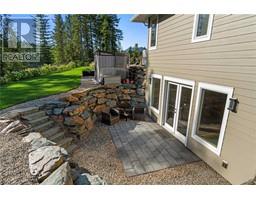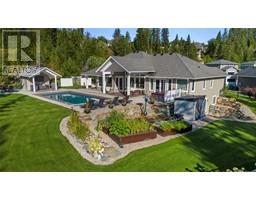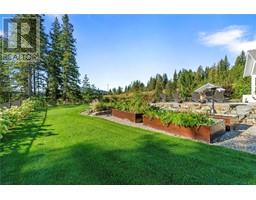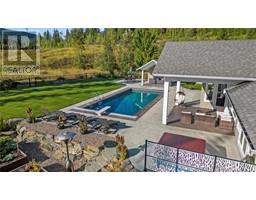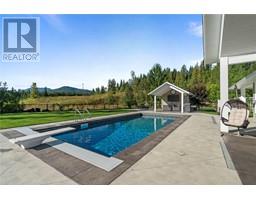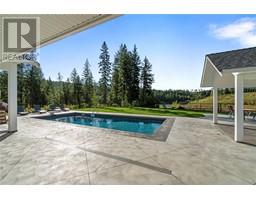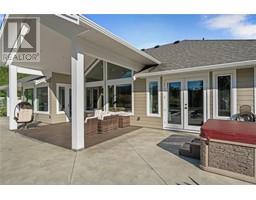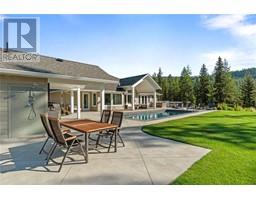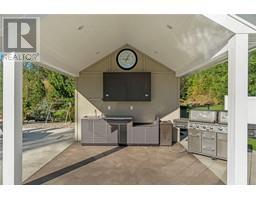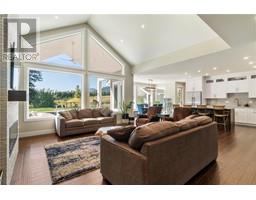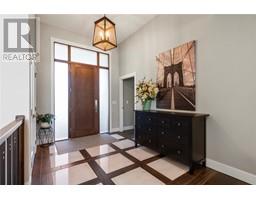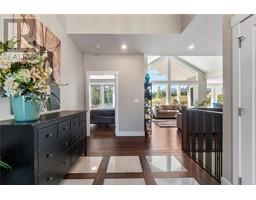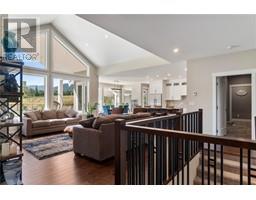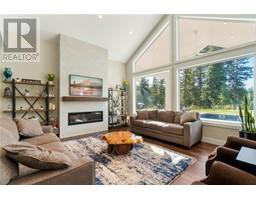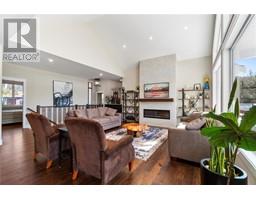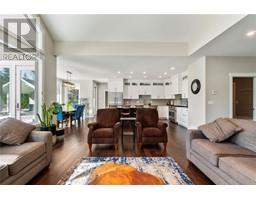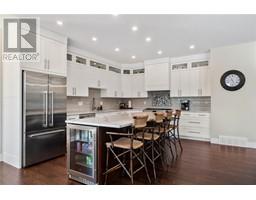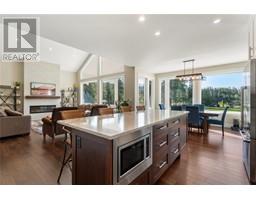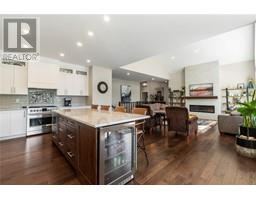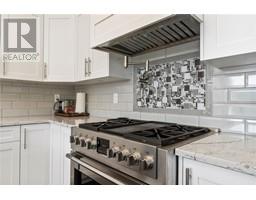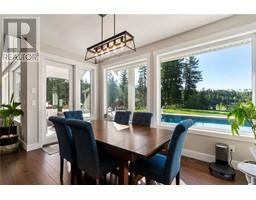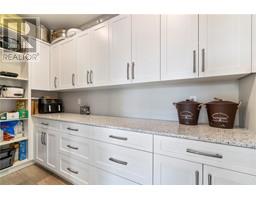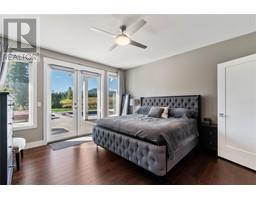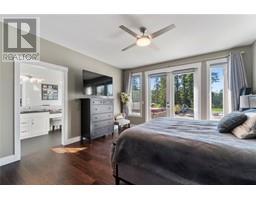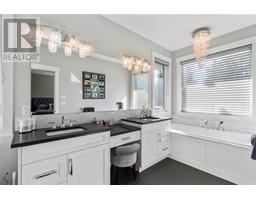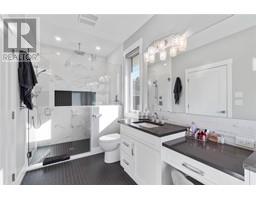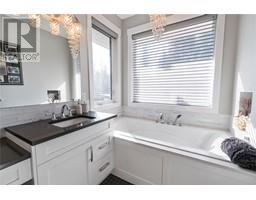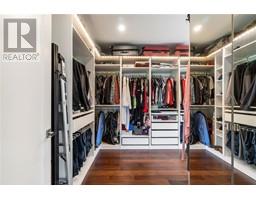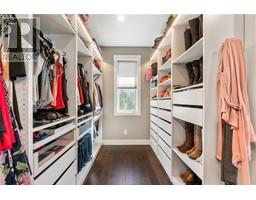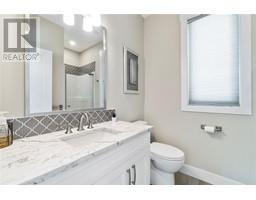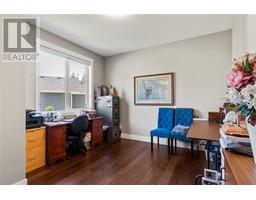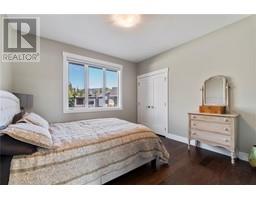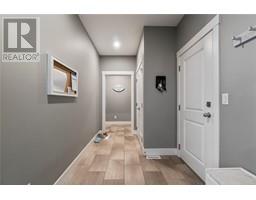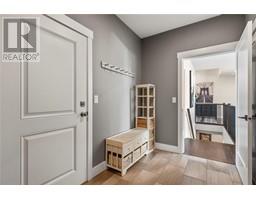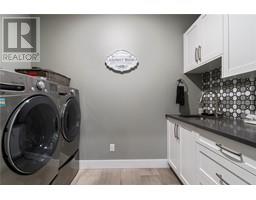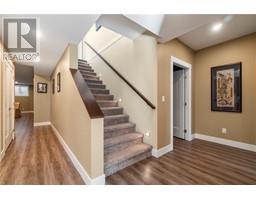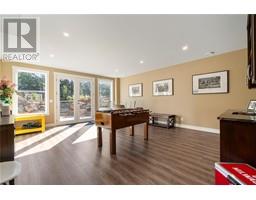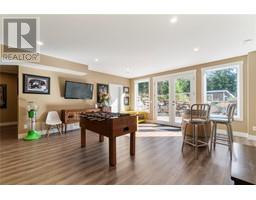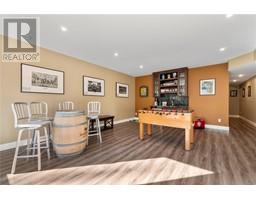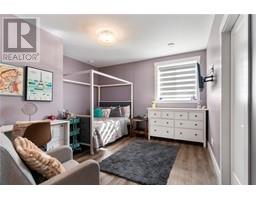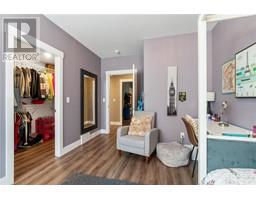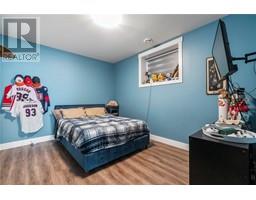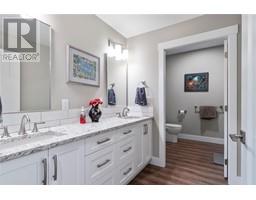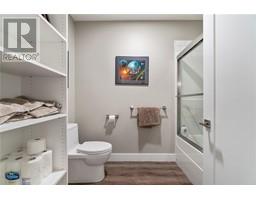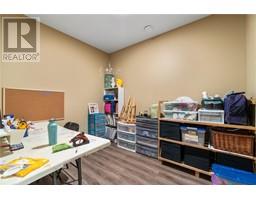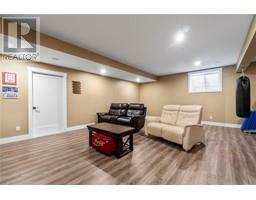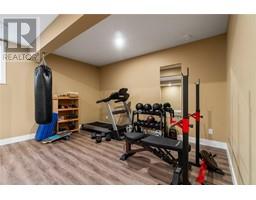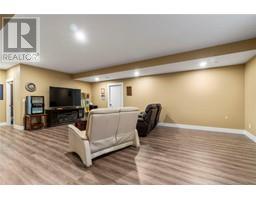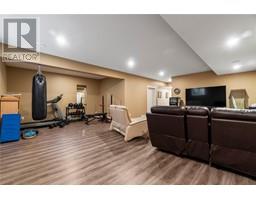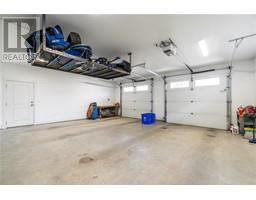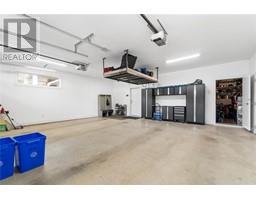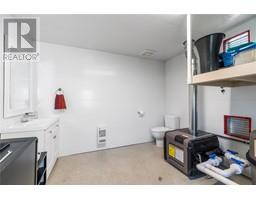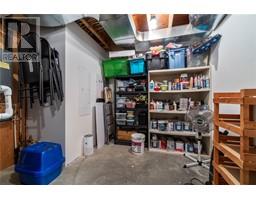2518 Valley Place Blind Bay, British Columbia V0E 1H2
$1,489,000
Exquisite custom-built residence situated on half an acre in a private cul-de-sac location. This impressive 5-bedroom, 3-bathroom home offers unparalleled craftsmanship and exceptional amenities. The main floor features an expansive open-concept layout with a chef's kitchen, high-end stainless steel appliances, and a refined dining area. The luxurious primary suite boasts a grand walk-in closet and a spa-like 5-piece ensuite, with convenient access to the hot tub through French doors. Perfect for entertaining, the lower level showcases a mini bar for your games room, another large space for a future media room, access to an outdoor patio, and additional well-appointed bedrooms. Outside, the private backyard retreat includes a salt water heated pool, pool house with outdoor kitchen, and beautifully landscaped gardens. This exceptional property epitomizes elegance and luxury living at its finest. (id:27818)
Property Details
| MLS® Number | 10345444 |
| Property Type | Single Family |
| Neigbourhood | Blind Bay |
| Amenities Near By | Golf Nearby, Park |
| Features | Cul-de-sac, Level Lot, Central Island |
| Parking Space Total | 2 |
| Pool Type | Inground Pool, Outdoor Pool |
| Road Type | Cul De Sac |
| View Type | Mountain View |
Building
| Bathroom Total | 3 |
| Bedrooms Total | 5 |
| Architectural Style | Ranch |
| Basement Type | Full |
| Constructed Date | 2019 |
| Construction Style Attachment | Detached |
| Cooling Type | Central Air Conditioning |
| Exterior Finish | Other |
| Fireplace Fuel | Electric |
| Fireplace Present | Yes |
| Fireplace Type | Unknown |
| Flooring Type | Carpeted, Laminate, Mixed Flooring, Other, Wood, Tile |
| Heating Type | Forced Air, See Remarks |
| Roof Material | Asphalt Shingle |
| Roof Style | Unknown |
| Stories Total | 2 |
| Size Interior | 4083 Sqft |
| Type | House |
| Utility Water | Community Water User's Utility |
Parking
| Attached Garage | 2 |
Land
| Access Type | Easy Access |
| Acreage | No |
| Fence Type | Chain Link, Fence |
| Land Amenities | Golf Nearby, Park |
| Landscape Features | Landscaped, Level, Underground Sprinkler |
| Sewer | Municipal Sewage System |
| Size Irregular | 0.49 |
| Size Total | 0.49 Ac|under 1 Acre |
| Size Total Text | 0.49 Ac|under 1 Acre |
| Zoning Type | Unknown |
Rooms
| Level | Type | Length | Width | Dimensions |
|---|---|---|---|---|
| Basement | Recreation Room | 24'3'' x 24'4'' | ||
| Basement | Den | 9'11'' x 7'11'' | ||
| Basement | Family Room | 21'7'' x 17'10'' | ||
| Basement | Bedroom | 15'11'' x 10'9'' | ||
| Basement | Bedroom | 15'11'' x 13'2'' | ||
| Basement | 5pc Bathroom | 8'11'' x 14' | ||
| Main Level | Primary Bedroom | 14' x 14'6'' | ||
| Main Level | Living Room | 17'7'' x 23' | ||
| Main Level | Laundry Room | 5'7'' x 10' | ||
| Main Level | Kitchen | 14'11'' x 15'2'' | ||
| Main Level | Foyer | 9' x 14'11'' | ||
| Main Level | Dining Room | 14'11'' x 10'11'' | ||
| Main Level | Bedroom | 14'6'' x 11'9'' | ||
| Main Level | Bedroom | 12'1'' x 11'6'' | ||
| Main Level | 5pc Ensuite Bath | 6'5'' x 18' | ||
| Main Level | 3pc Bathroom | 6'5'' x 8'2'' |
https://www.realtor.ca/real-estate/28246254/2518-valley-place-blind-bay-blind-bay
Interested?
Contact us for more information
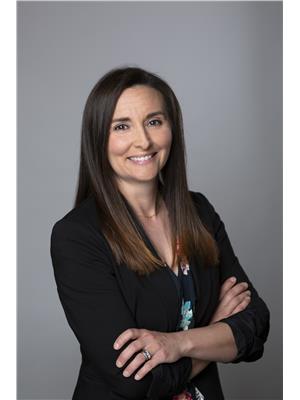
Melissa Bischoff
https://www.melissabischoff.ca/
https://www.facebook.com/melissabischoffc21

4113 Squilax Anglemont Road
Scotch Creek, British Columbia V0E 1M5
(250) 955-0307
(250) 955-0308
https://century21lakeside.com/
