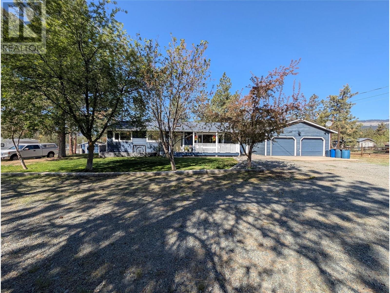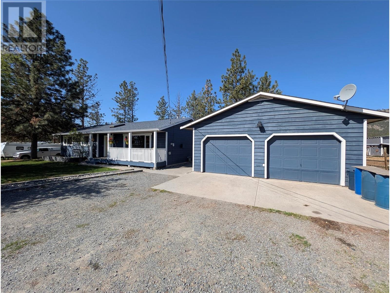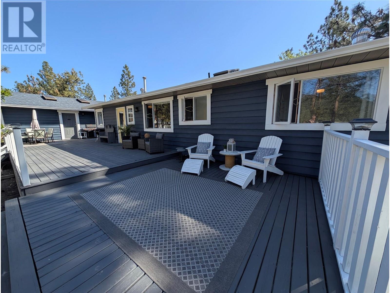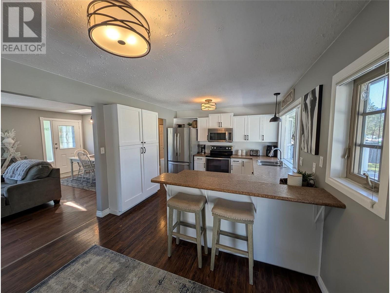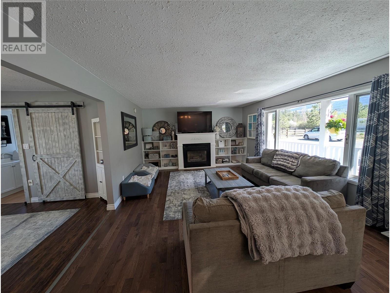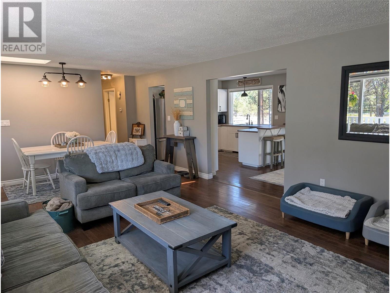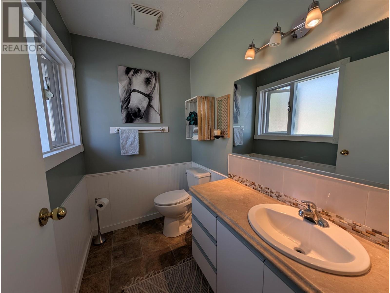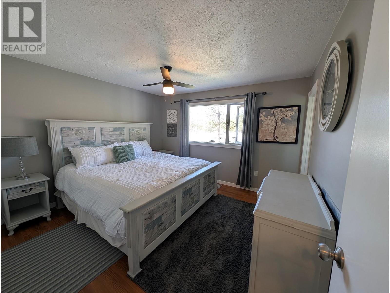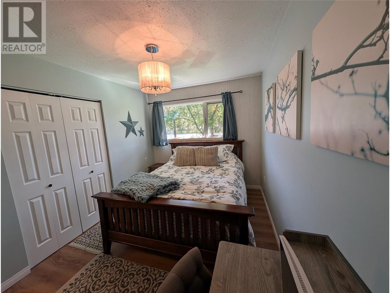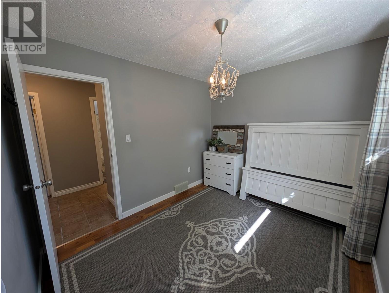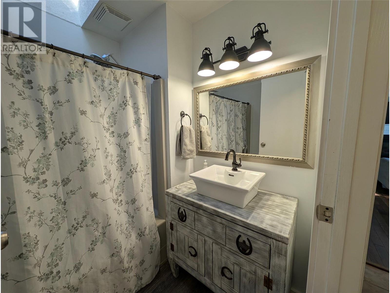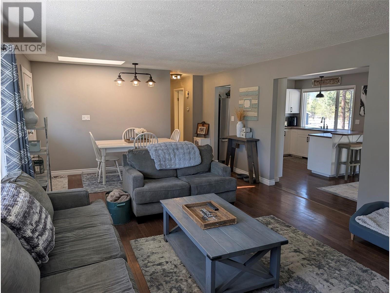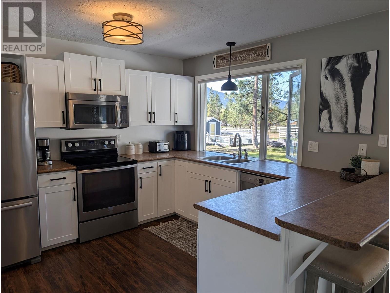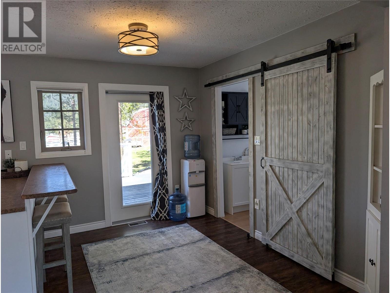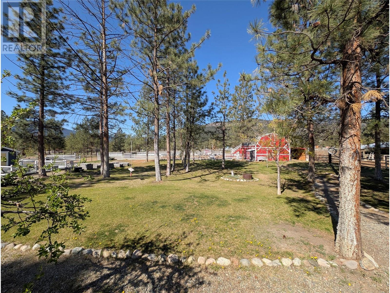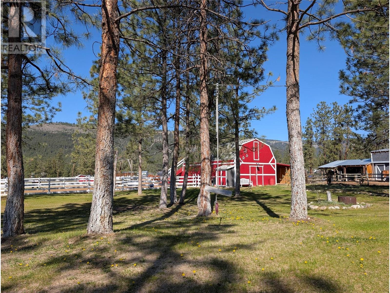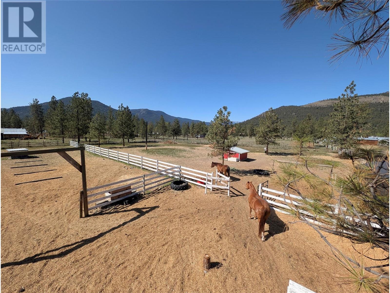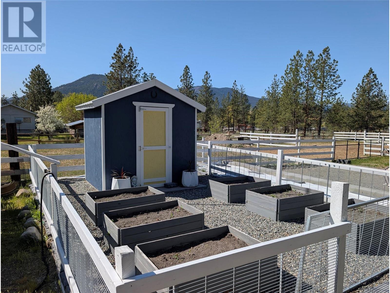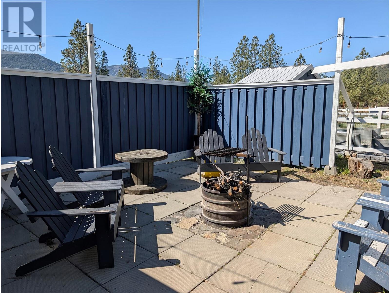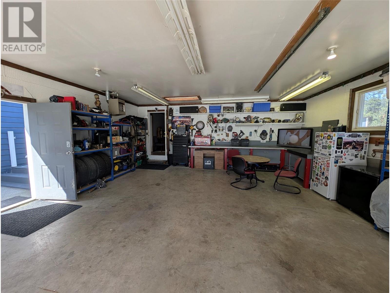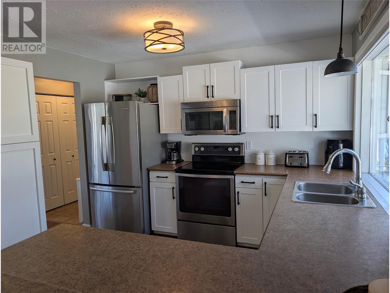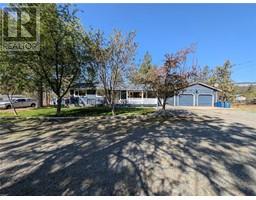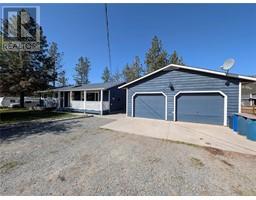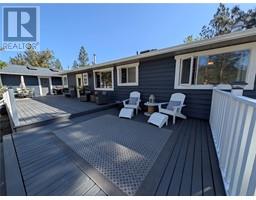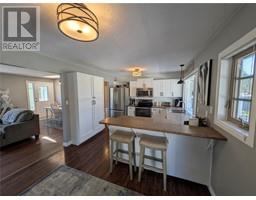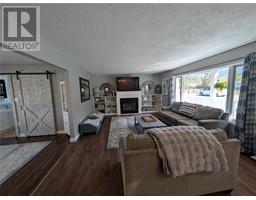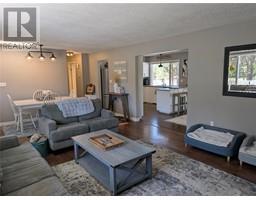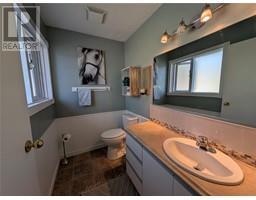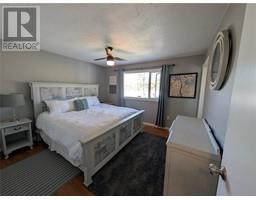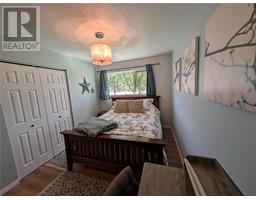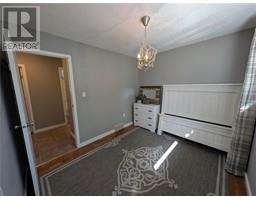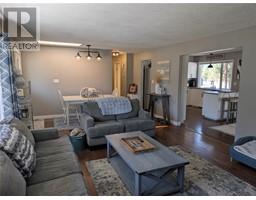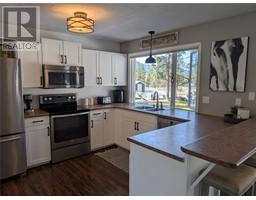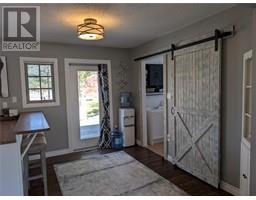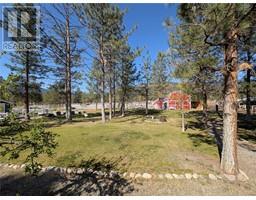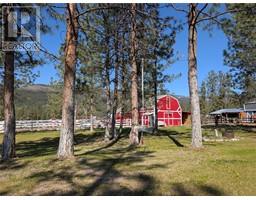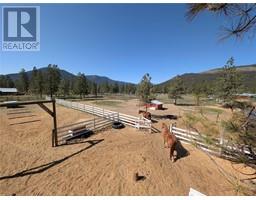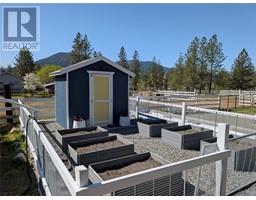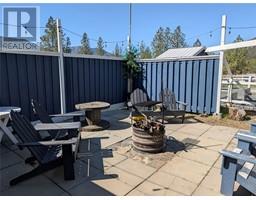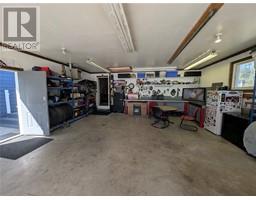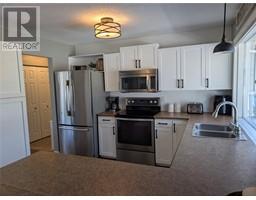2521 Kinvig Street Merritt, British Columbia V0K 1Y0
$960,000
Visit REALTOR website for additional information. Beautiful 3-bed, 2-bath rancher on 1.84 private acres with a shop, barn & stunning landscaped yard. The spacious barn is ideal for horse lovers with stalls, hay storage, loft, and attached paddock. The detached shop includes a separate home office or guest suite—perfect for remote work or visitors. Enjoy underground sprinklers front & back, private fire pit area & two wells. This peaceful, park-like property is perfect for entertaining or simply enjoying the outdoors. A rare opportunity to own a move-in-ready home with everything you need for country living! (id:27818)
Property Details
| MLS® Number | 10346256 |
| Property Type | Single Family |
| Neigbourhood | Merritt |
| Community Features | Adult Oriented, Pets Not Allowed, Rentals Allowed |
| Features | Private Setting, Balcony |
| Parking Space Total | 2 |
| Structure | Dock |
Building
| Bathroom Total | 2 |
| Bedrooms Total | 3 |
| Architectural Style | Bungalow |
| Basement Type | Crawl Space |
| Constructed Date | 1992 |
| Construction Style Attachment | Detached |
| Exterior Finish | Wood |
| Fireplace Fuel | Gas |
| Fireplace Present | Yes |
| Fireplace Type | Unknown |
| Flooring Type | Mixed Flooring |
| Half Bath Total | 1 |
| Heating Type | In Floor Heating |
| Roof Material | Asphalt Shingle |
| Roof Style | Unknown |
| Stories Total | 1 |
| Size Interior | 1314 Sqft |
| Type | House |
| Utility Water | Well |
Parking
| See Remarks | |
| Detached Garage | 2 |
| Heated Garage |
Land
| Acreage | Yes |
| Fence Type | Fence |
| Landscape Features | Landscaped, Underground Sprinkler |
| Sewer | Septic Tank |
| Size Irregular | 1.84 |
| Size Total | 1.84 Ac|1 - 5 Acres |
| Size Total Text | 1.84 Ac|1 - 5 Acres |
| Zoning Type | Residential |
Rooms
| Level | Type | Length | Width | Dimensions |
|---|---|---|---|---|
| Main Level | Laundry Room | 8'0'' x 10'9'' | ||
| Main Level | Partial Ensuite Bathroom | 7'0'' x 4'10'' | ||
| Main Level | Full Bathroom | 7'0'' x 6'6'' | ||
| Main Level | Bedroom | 10'4'' x 8'10'' | ||
| Main Level | Bedroom | 8'10'' x 12'4'' | ||
| Main Level | Primary Bedroom | 12'4'' x 11'10'' | ||
| Main Level | Dining Room | 8'11'' x 13'9'' | ||
| Main Level | Living Room | 15'4'' x 13'9'' | ||
| Main Level | Kitchen | 18'6'' x 10'10'' |
https://www.realtor.ca/real-estate/28266481/2521-kinvig-street-merritt-merritt
Interested?
Contact us for more information

Devin Jollimore

997 Seymour St #250
Vancouver, British Columbia V6B 3M1
(877) 709-0027
