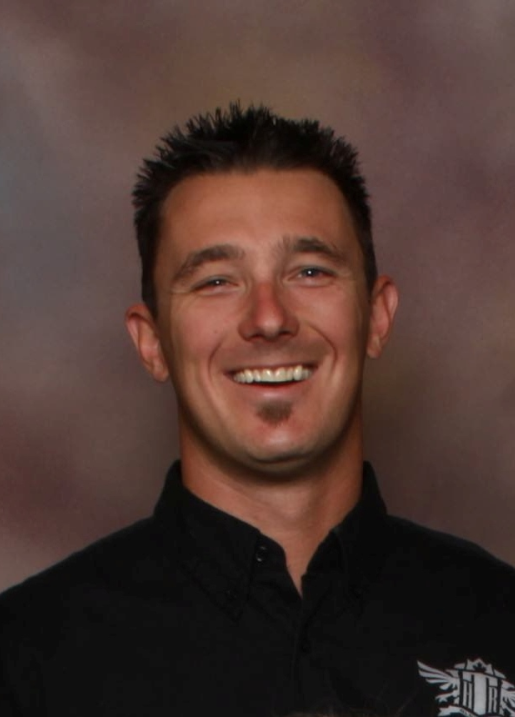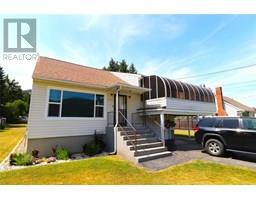2524 6th Avenue Castlegar, British Columbia V1N 2W2
$549,900
Park-Like Setting! Well-built split-level family home on nearly ½ acre in Castlegar’s popular South End. Features include 3 bedrooms on the main, updated kitchen, over-height ceilings, elevated dining area, lower-level rec room, and attached sunroom. Recent upgrades: new furnace, A/C, hot water tank, windows, and rebuilt deck. Classic finishes blend with tasteful updates throughout. Enjoy energy-efficient comfort, single attached garage, and a large private yard with sun deck and covered patio. Walking distance to schools, parks, transit, and the Rec Complex. Room for gardens, RV parking, or a future workshop. Roof approx. 8 years old. The 100 x 220 lot has potential to subdivide with city of castlegar approval. A must-see! (id:27818)
Property Details
| MLS® Number | 10352506 |
| Property Type | Single Family |
| Neigbourhood | South Castlegar |
| Amenities Near By | Public Transit, Park, Recreation, Schools |
| Community Features | Pets Allowed |
| Features | Balcony |
| Parking Space Total | 1 |
| View Type | Mountain View |
Building
| Bathroom Total | 2 |
| Bedrooms Total | 3 |
| Appliances | Refrigerator, Dishwasher, Dryer, Range - Electric, Washer |
| Architectural Style | Split Level Entry |
| Basement Type | Partial |
| Constructed Date | 1961 |
| Construction Style Attachment | Detached |
| Construction Style Split Level | Other |
| Cooling Type | Central Air Conditioning |
| Exterior Finish | Vinyl Siding |
| Flooring Type | Mixed Flooring |
| Heating Fuel | Electric |
| Heating Type | Forced Air, Heat Pump, See Remarks |
| Roof Material | Asphalt Shingle |
| Roof Style | Unknown |
| Stories Total | 3 |
| Size Interior | 1961 Sqft |
| Type | House |
| Utility Water | Municipal Water |
Parking
| Attached Garage | 1 |
Land
| Access Type | Easy Access |
| Acreage | No |
| Land Amenities | Public Transit, Park, Recreation, Schools |
| Landscape Features | Landscaped |
| Sewer | Municipal Sewage System |
| Size Irregular | 0.47 |
| Size Total | 0.47 Ac|under 1 Acre |
| Size Total Text | 0.47 Ac|under 1 Acre |
| Zoning Type | Unknown |
Rooms
| Level | Type | Length | Width | Dimensions |
|---|---|---|---|---|
| Basement | Full Bathroom | 8'0'' x 5'0'' | ||
| Basement | Laundry Room | 12'6'' x 7'0'' | ||
| Basement | Recreation Room | 17'9'' x 14'0'' | ||
| Main Level | Sunroom | 18'10'' x 7'3'' | ||
| Main Level | Full Bathroom | 8'6'' x 5'0'' | ||
| Main Level | Primary Bedroom | 12'0'' x 12'0'' | ||
| Main Level | Bedroom | 10'0'' x 9'3'' | ||
| Main Level | Bedroom | 10'4'' x 9'0'' | ||
| Main Level | Kitchen | 14'0'' x 8'10'' | ||
| Main Level | Dining Room | 12'0'' x 10'10'' | ||
| Main Level | Living Room | 17'9'' x 18' |
https://www.realtor.ca/real-estate/28480878/2524-6th-avenue-castlegar-south-castlegar
Interested?
Contact us for more information

Tyler Gienger

1761 Columbia Avenue
Castlegar, British Columbia V1N 2W6
(833) 817-6506
(866) 253-9200
www.exprealty.ca/






























































































