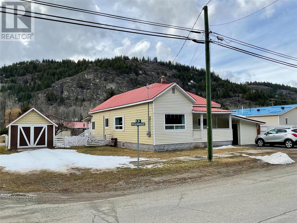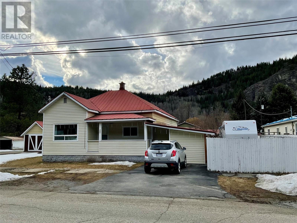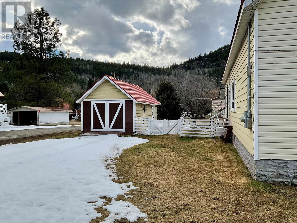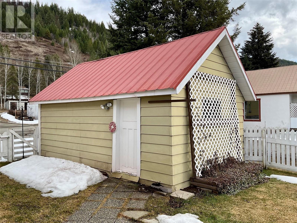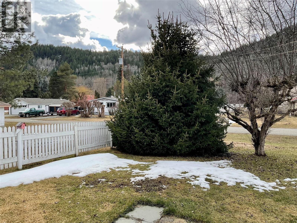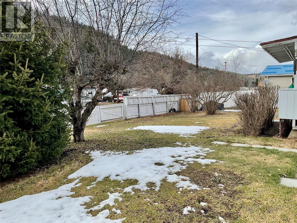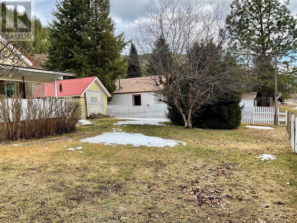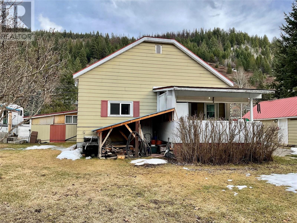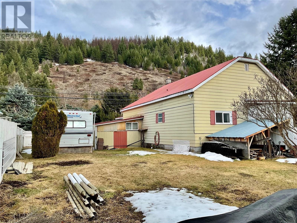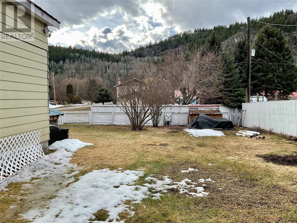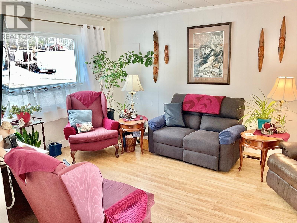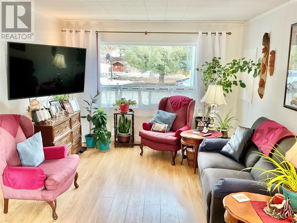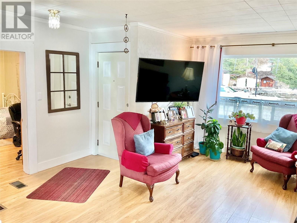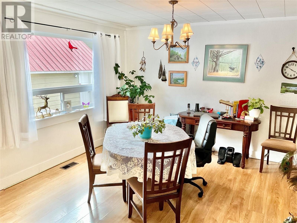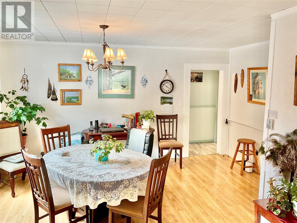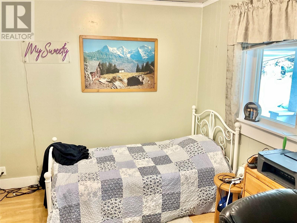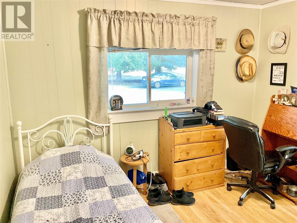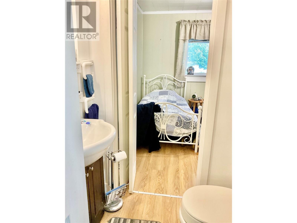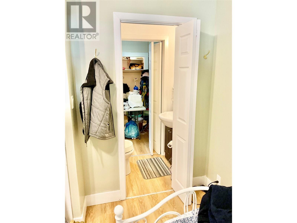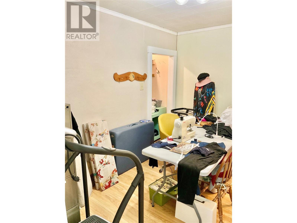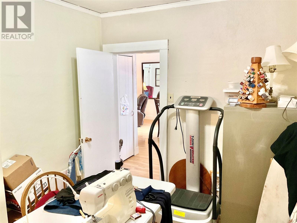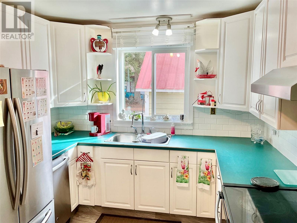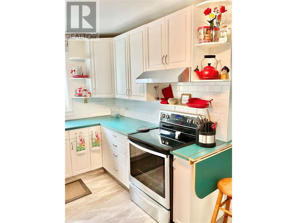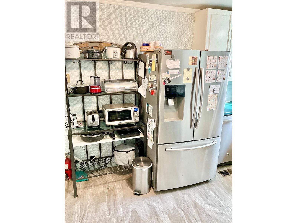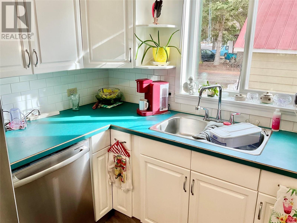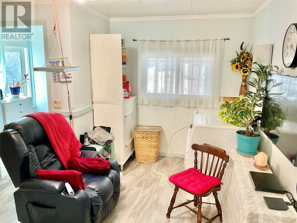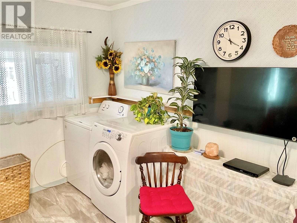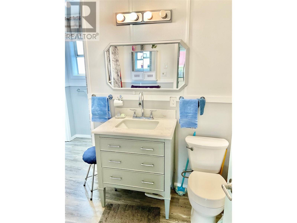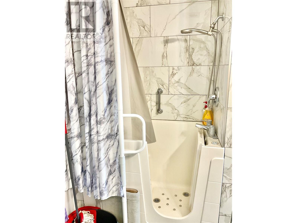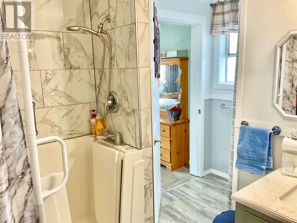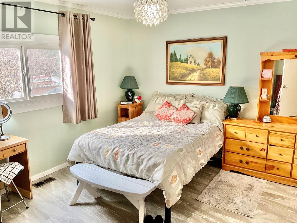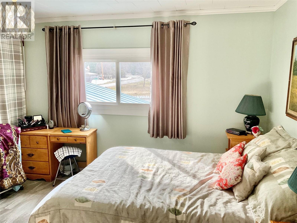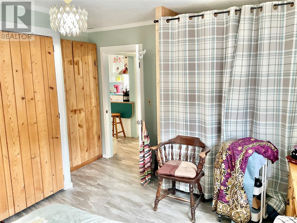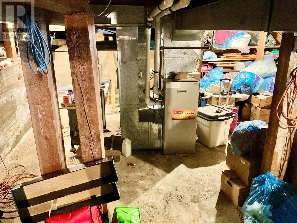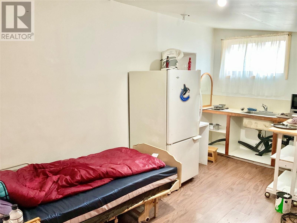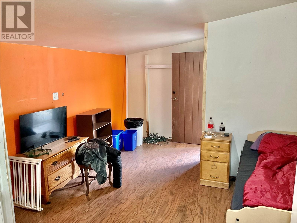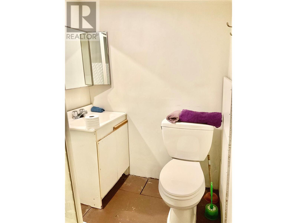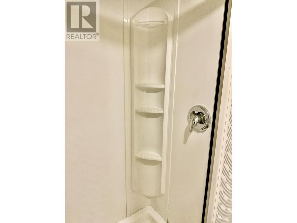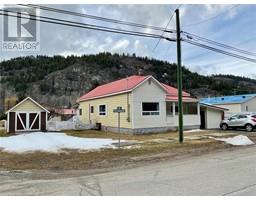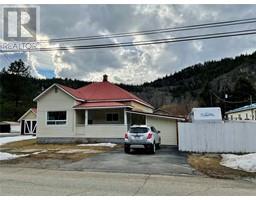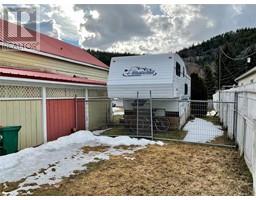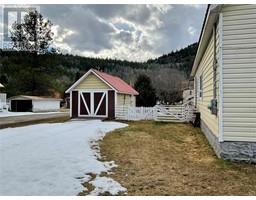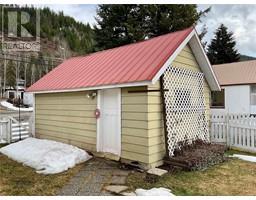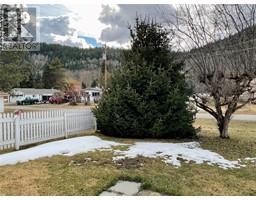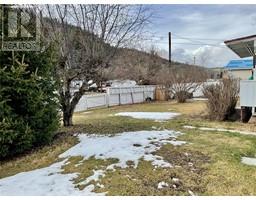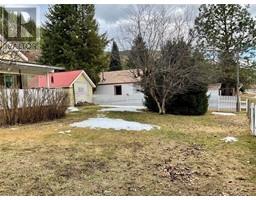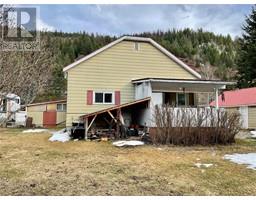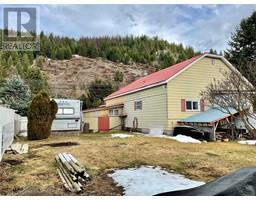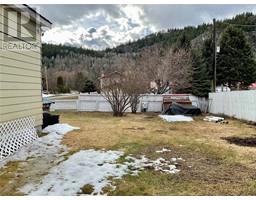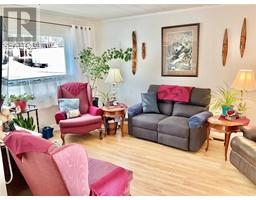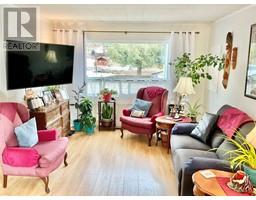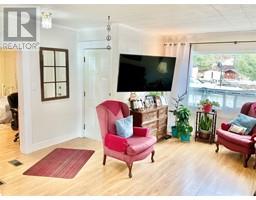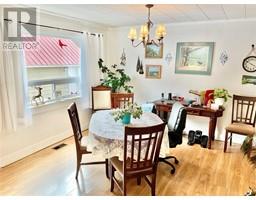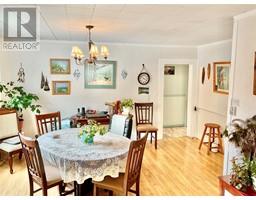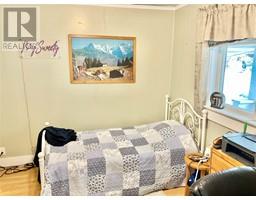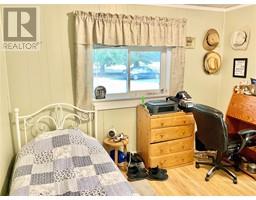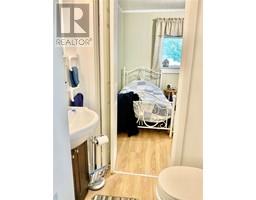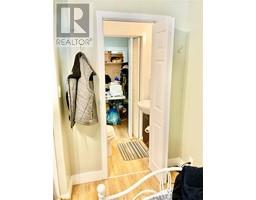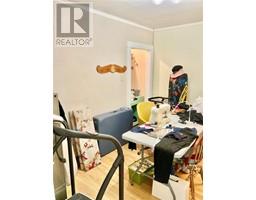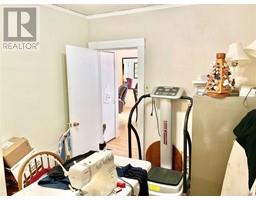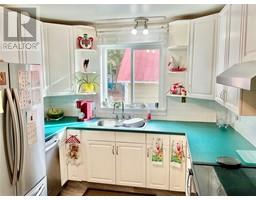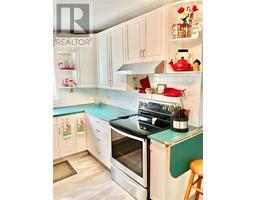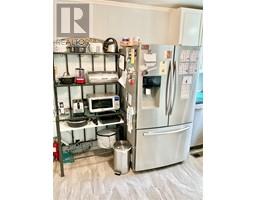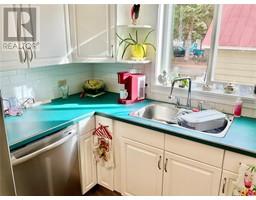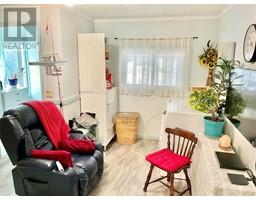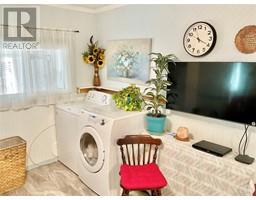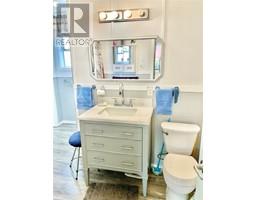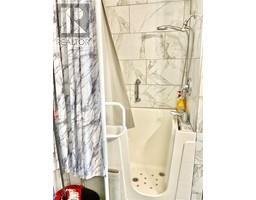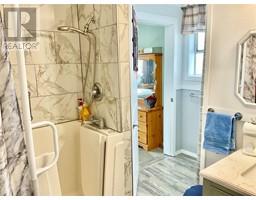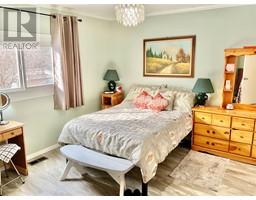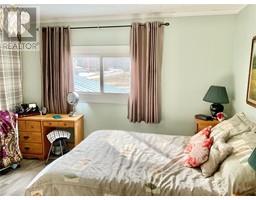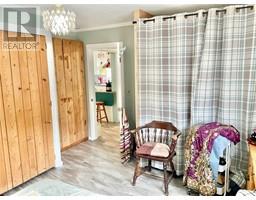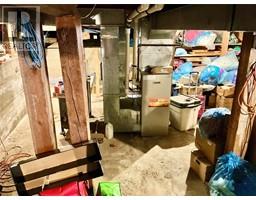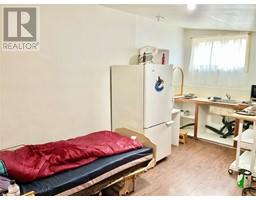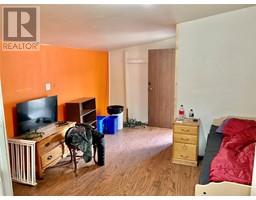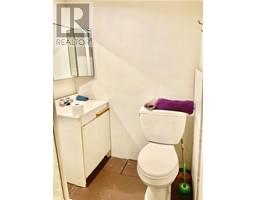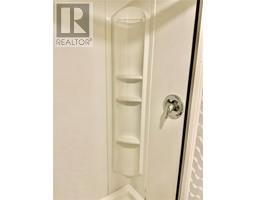255 Kimberley N Avenue Greenwood, British Columbia V0H 1J0
$369,900
Well maintained 3 Bedroom, 2 Bathroom home in Greenwood, BC. Large corner lot, fully fenced back yard with RV parking! Additional room for guests, complete with a separate bathroom. Enjoy the hot afternoons off the covered deck, in the back yard. Newer furnace, metal roof and vinyl windows. Detached garage provides lots of storage, or a workshop. Partial basement provides even more storage. This centrally located home has great Sun exposure, allowing for a bountiful garden. Greenwood is Canada's smallest City. There are plenty of outdoor activities to do year round. From the outdoor pool, to the local lakes, and hiking trails. There is a local ski hill, not far away, and the Trans Canada Trail runs right through Greenwood. Come explore what Greenwood has to offer. Call your Realtor today! (id:27818)
Property Details
| MLS® Number | 10339079 |
| Property Type | Single Family |
| Neigbourhood | Greenwood |
| Amenities Near By | Park, Recreation, Schools, Ski Area |
| Features | Level Lot, Corner Site, Two Balconies |
| Parking Space Total | 1 |
| View Type | Mountain View |
Building
| Bathroom Total | 2 |
| Bedrooms Total | 3 |
| Appliances | Refrigerator, Dishwasher, Dryer, Range - Electric, Washer |
| Architectural Style | Ranch |
| Basement Type | Partial |
| Constructed Date | 1910 |
| Construction Style Attachment | Detached |
| Exterior Finish | Aluminum |
| Flooring Type | Mixed Flooring |
| Half Bath Total | 1 |
| Heating Type | Forced Air, See Remarks |
| Roof Material | Metal |
| Roof Style | Unknown |
| Stories Total | 1 |
| Size Interior | 1392 Sqft |
| Type | House |
| Utility Water | Municipal Water |
Parking
| Detached Garage | 1 |
| R V | 1 |
Land
| Access Type | Easy Access |
| Acreage | No |
| Land Amenities | Park, Recreation, Schools, Ski Area |
| Landscape Features | Level |
| Sewer | Municipal Sewage System |
| Size Irregular | 0.18 |
| Size Total | 0.18 Ac|under 1 Acre |
| Size Total Text | 0.18 Ac|under 1 Acre |
| Zoning Type | Residential |
Rooms
| Level | Type | Length | Width | Dimensions |
|---|---|---|---|---|
| Main Level | 2pc Bathroom | Measurements not available | ||
| Main Level | Living Room | 11'5'' x 16' | ||
| Main Level | Full Bathroom | Measurements not available | ||
| Main Level | Dining Room | 15'5'' x 11'2'' | ||
| Main Level | Bedroom | 11'1'' x 9'10'' | ||
| Main Level | Bedroom | 11'2'' x 8'4'' | ||
| Main Level | Primary Bedroom | 14'1'' x 12'5'' | ||
| Main Level | Laundry Room | 10'8'' x 12'6'' | ||
| Main Level | Kitchen | 12'10'' x 9'6'' |
https://www.realtor.ca/real-estate/28025513/255-kimberley-n-avenue-greenwood-greenwood
Interested?
Contact us for more information

Raymond Porter
101 S Government Avenue
Greenwood, British Columbia V0H 1J0
(250) 445-9994
