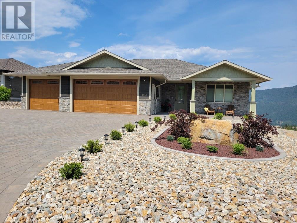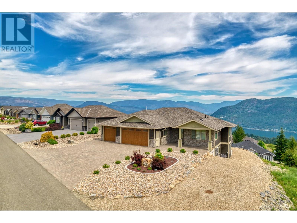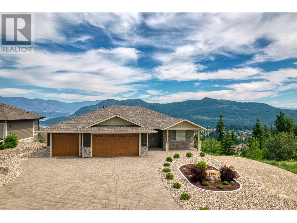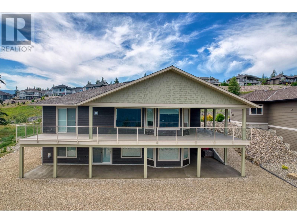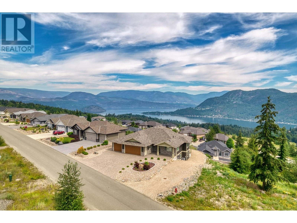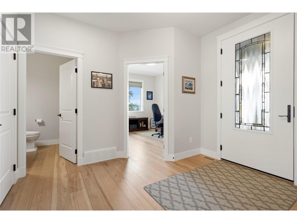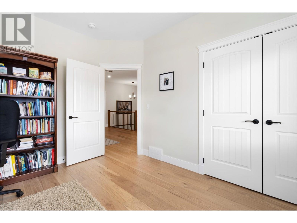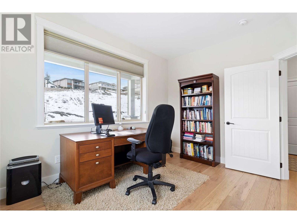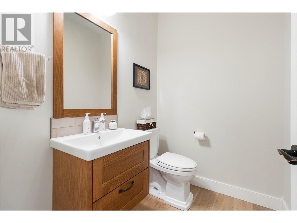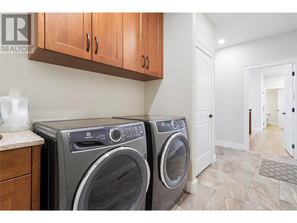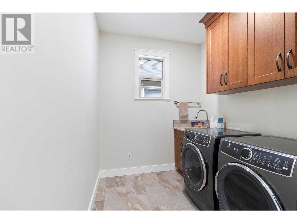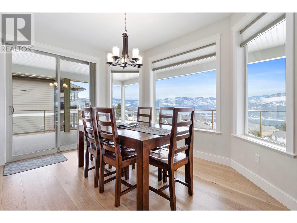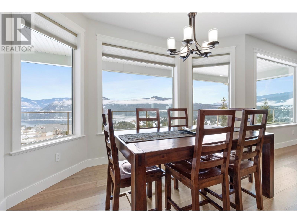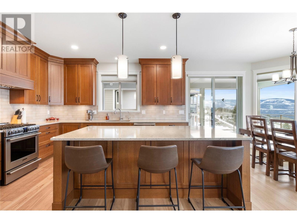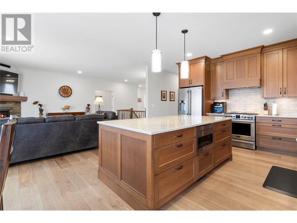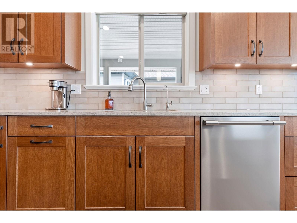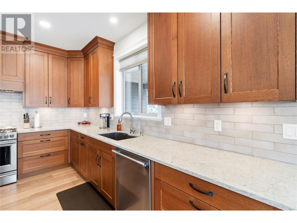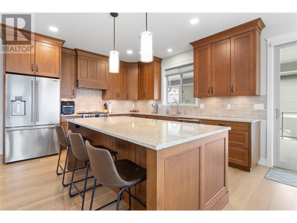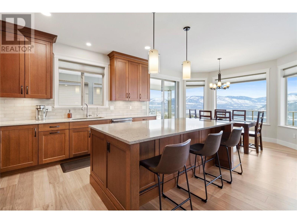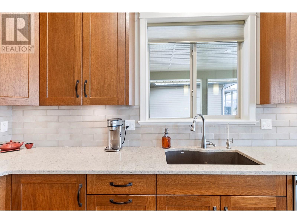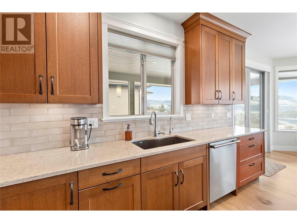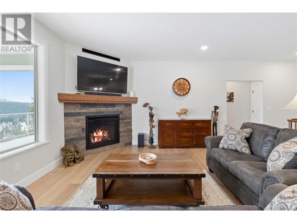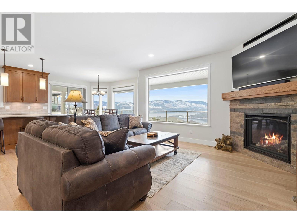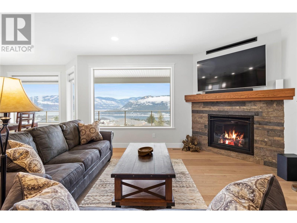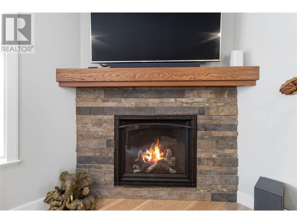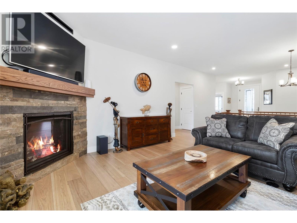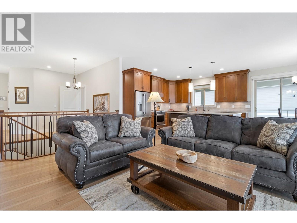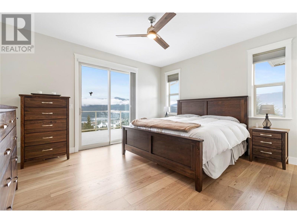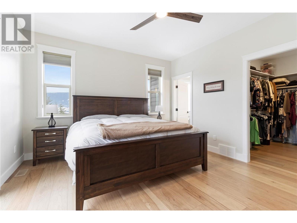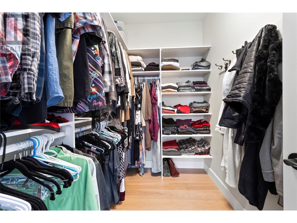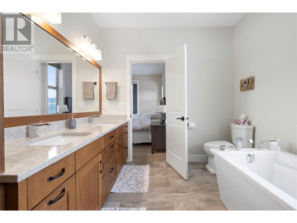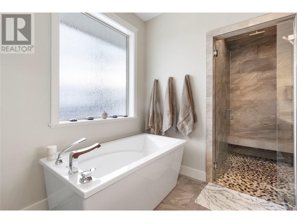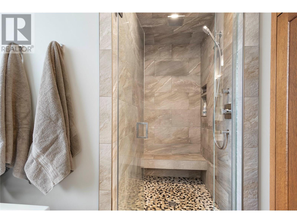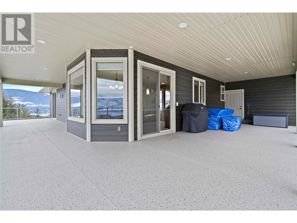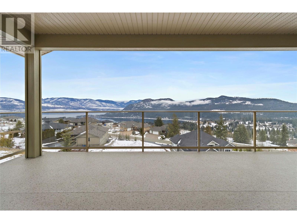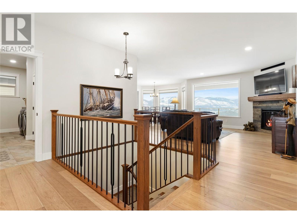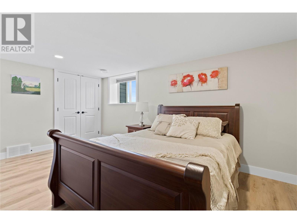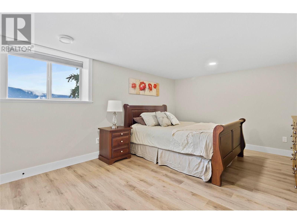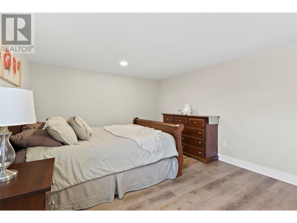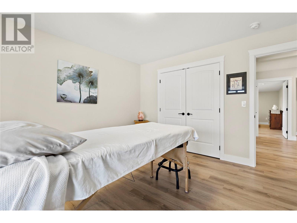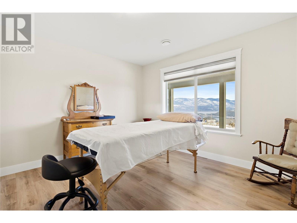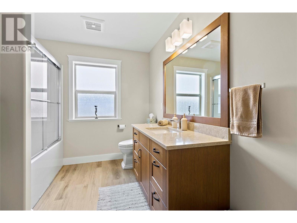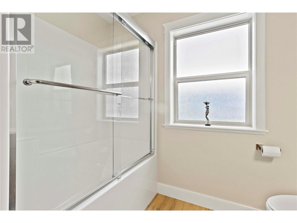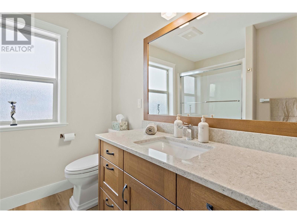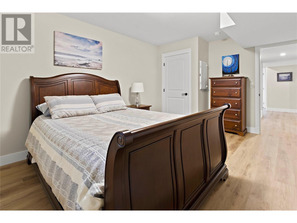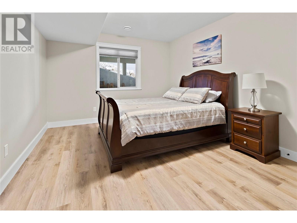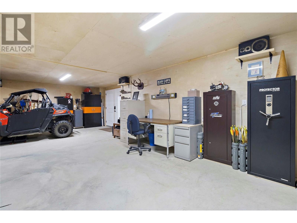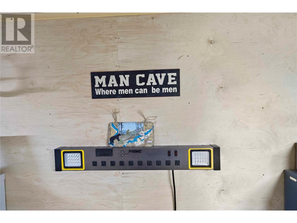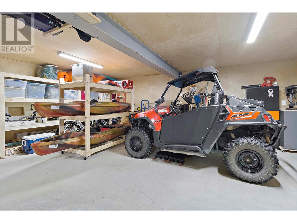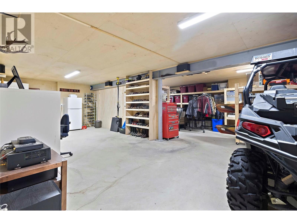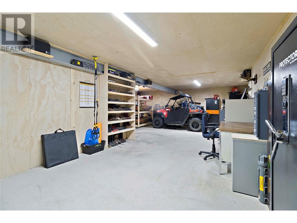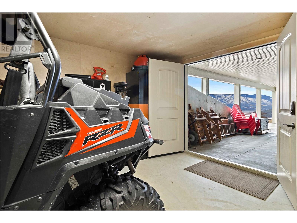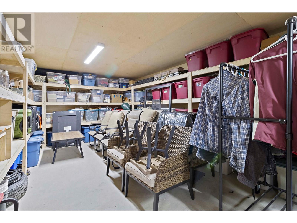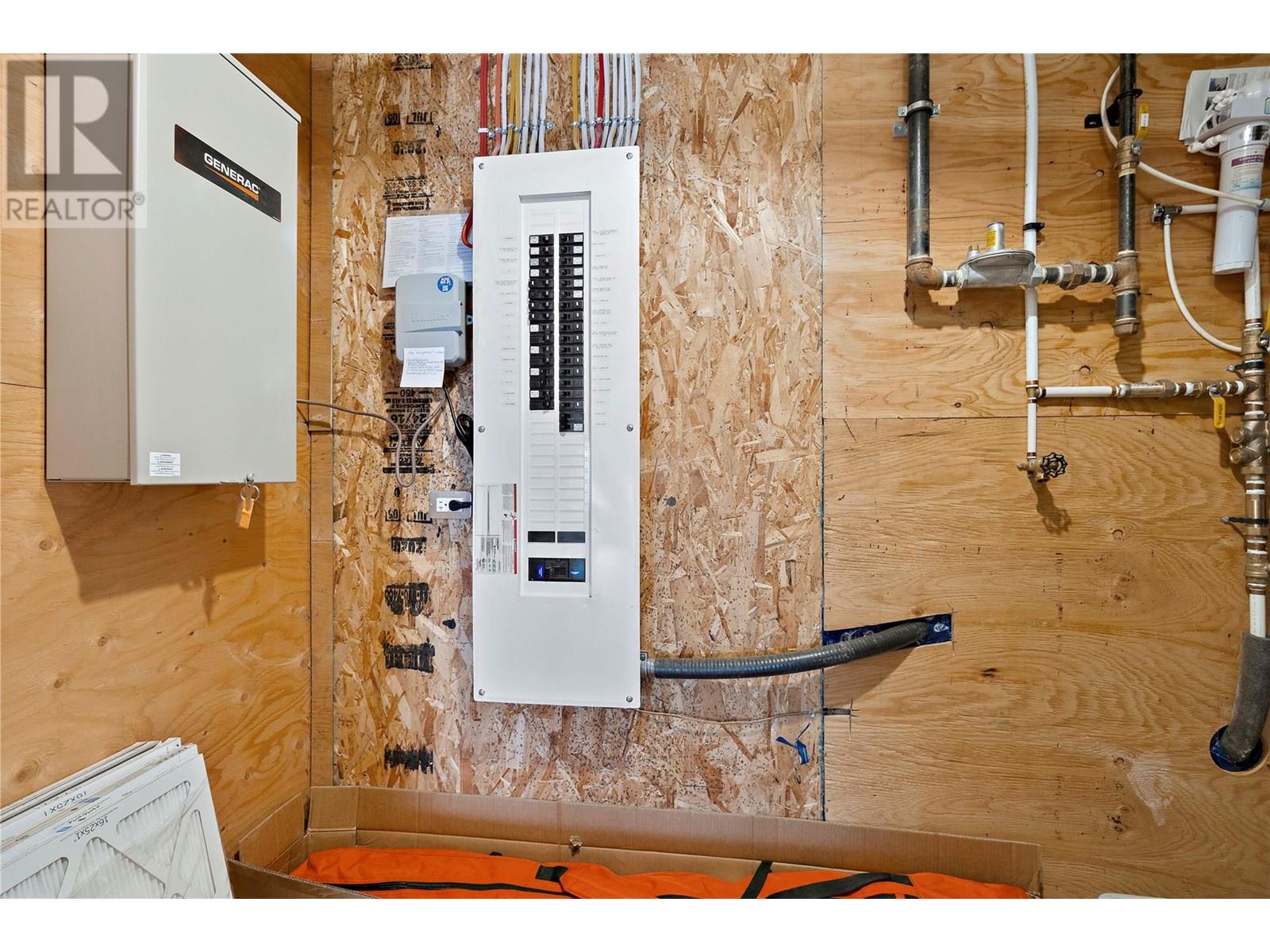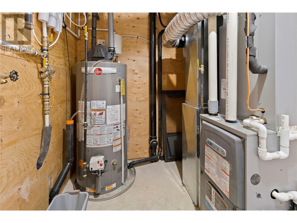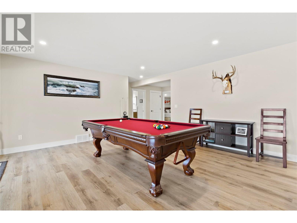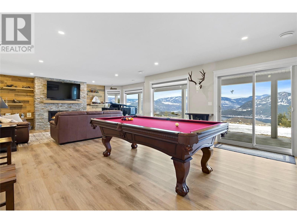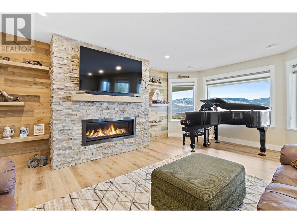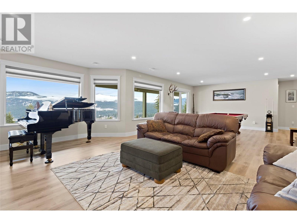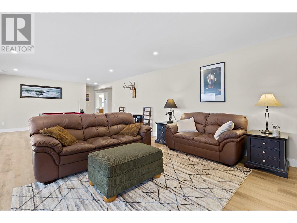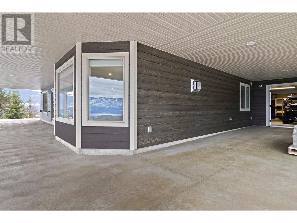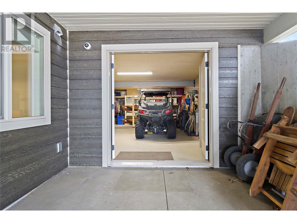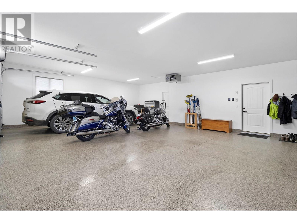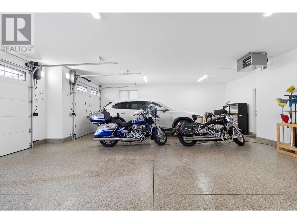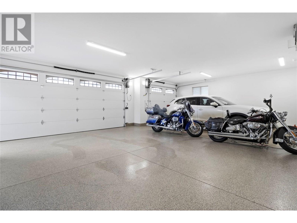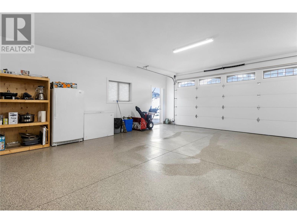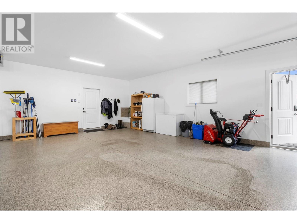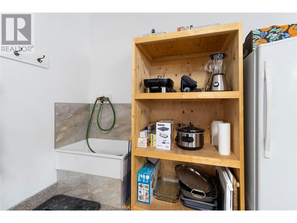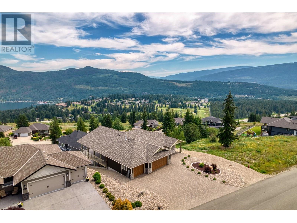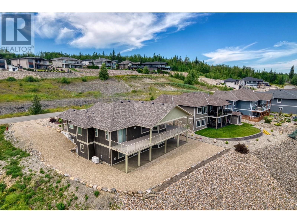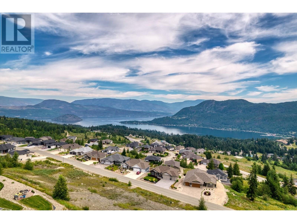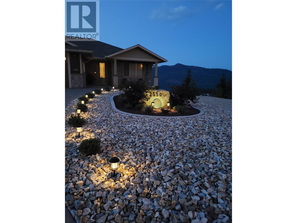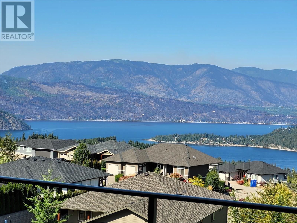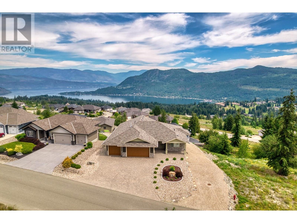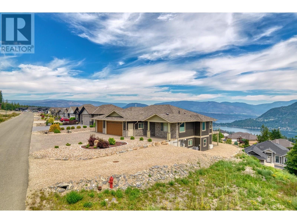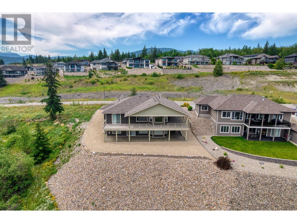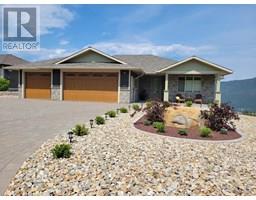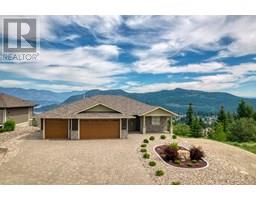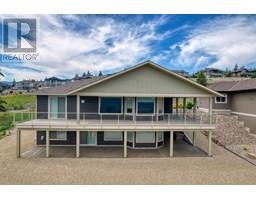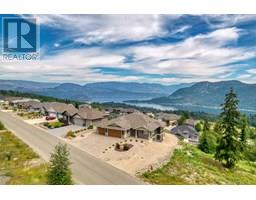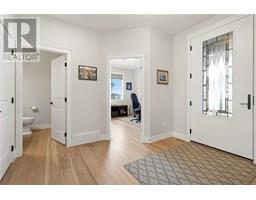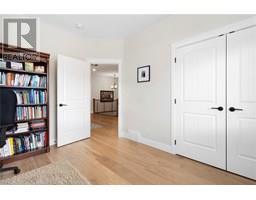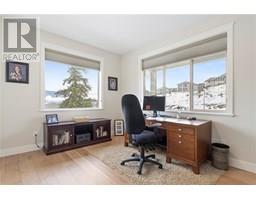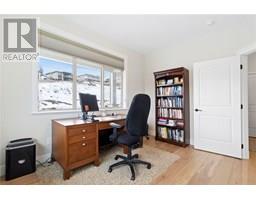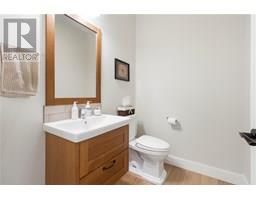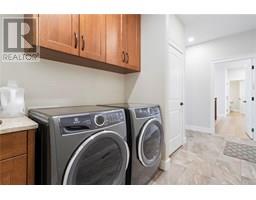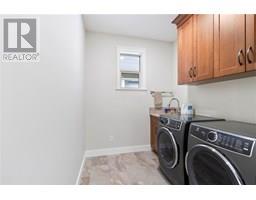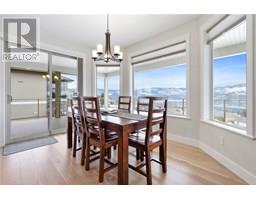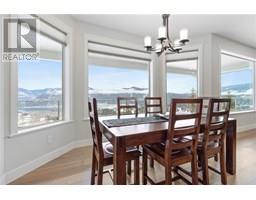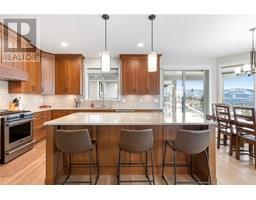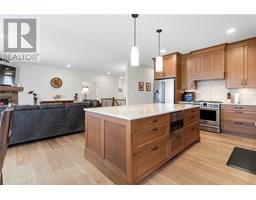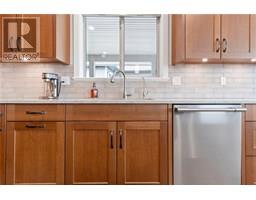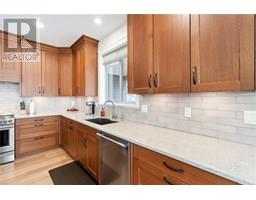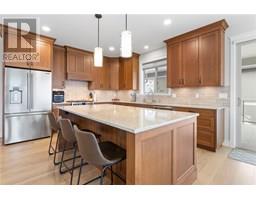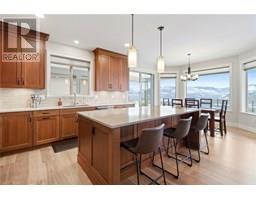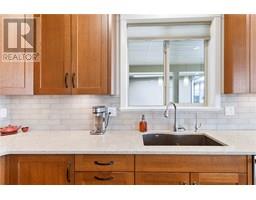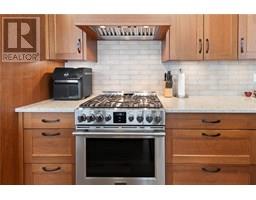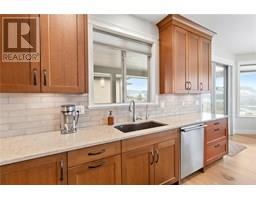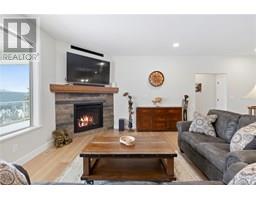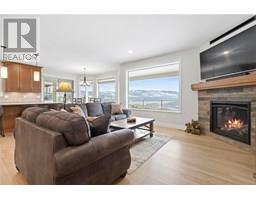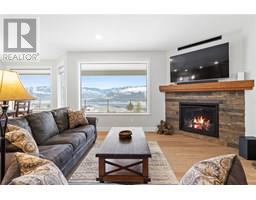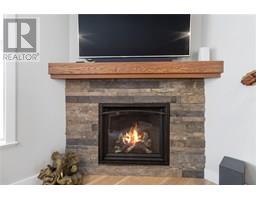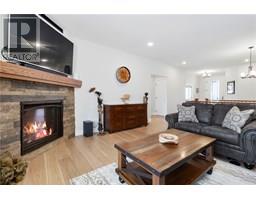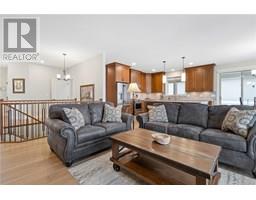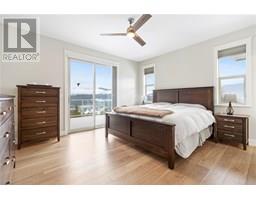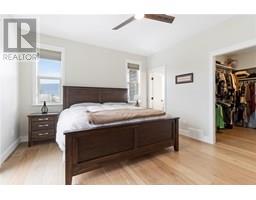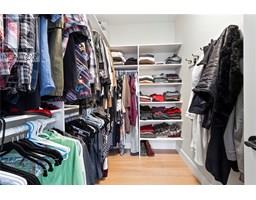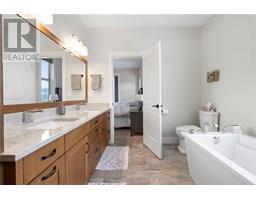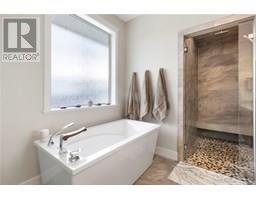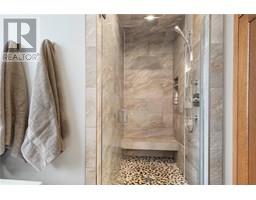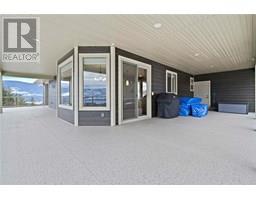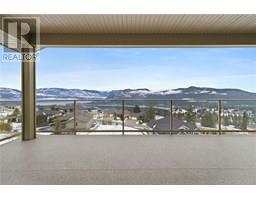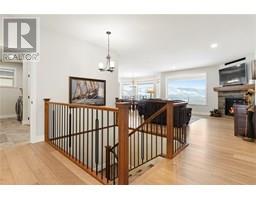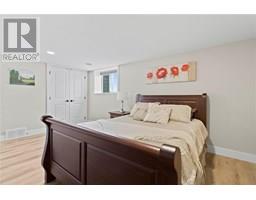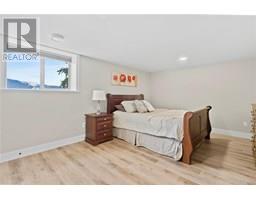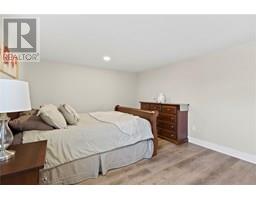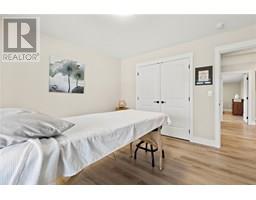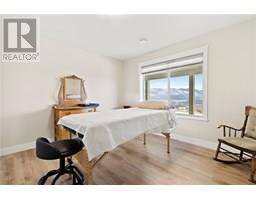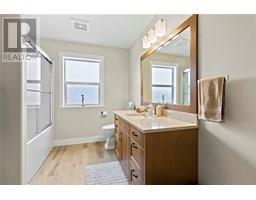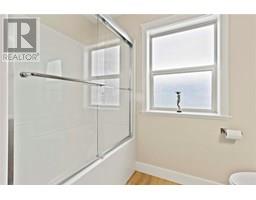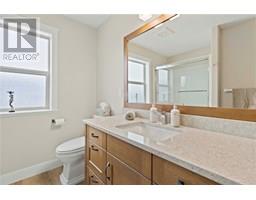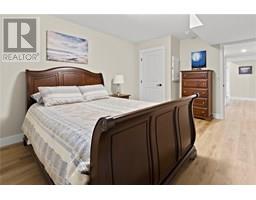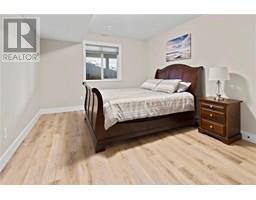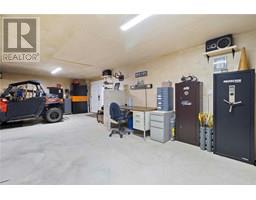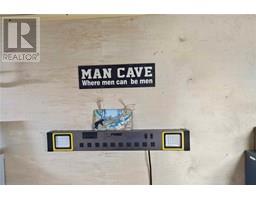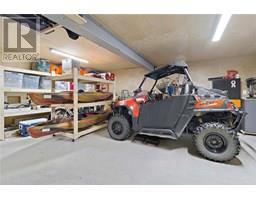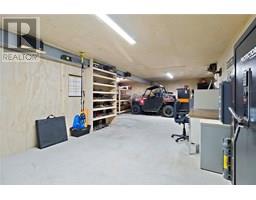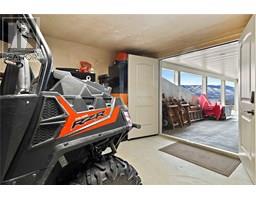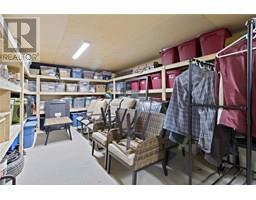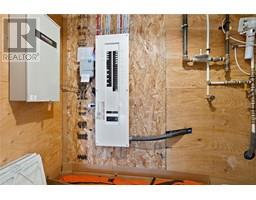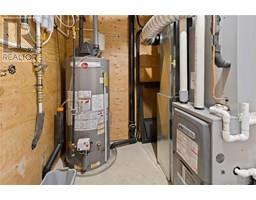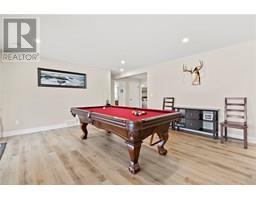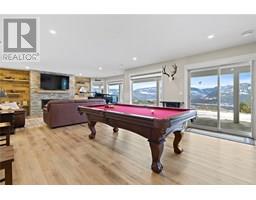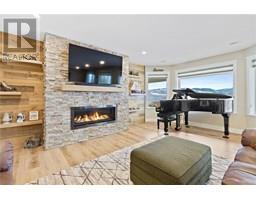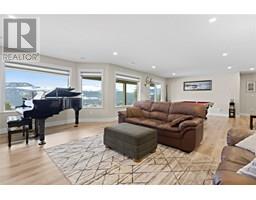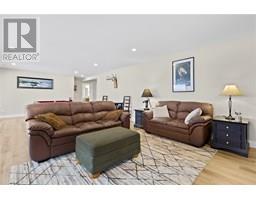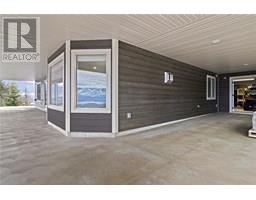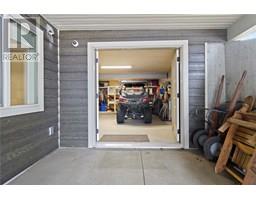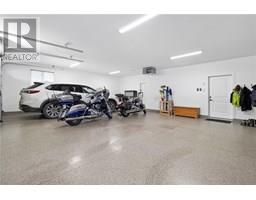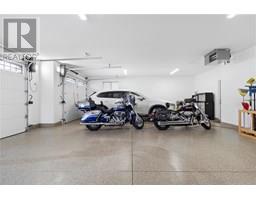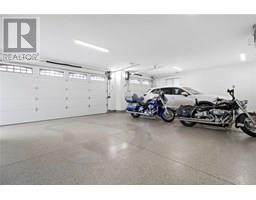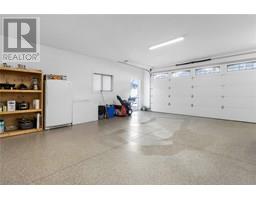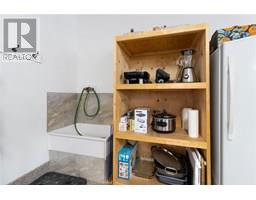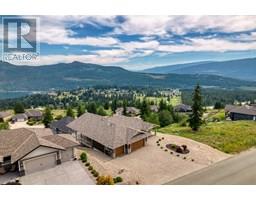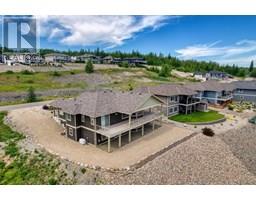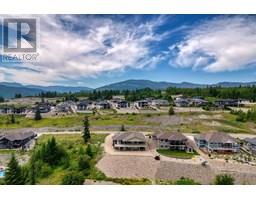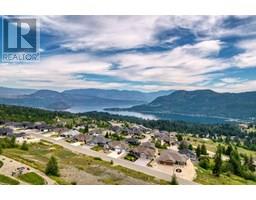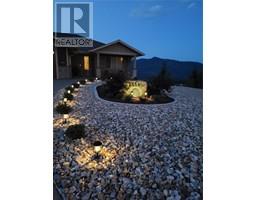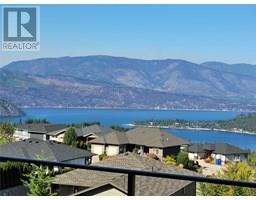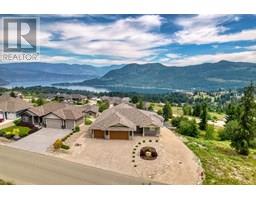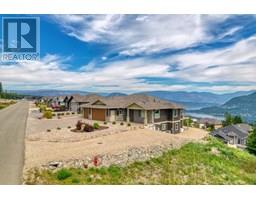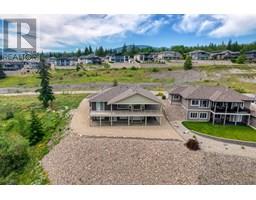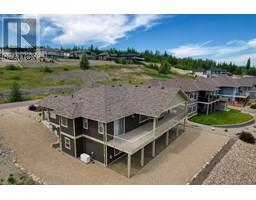2550 Copperview Drive Blind Bay, British Columbia V0E 1H0
$1,249,999
Come view this gorgeous Leach custom built home in the premier lakeview subdivision of The Highlands! Spectacular views of Shuswap Lake, Blind Bay, Copper Island and the majestic mountains! Only 15 min to Salmon Arm & 1 hour to Kamloops, this is the lifestyle for you! Combining top quality & easy living, this thoughtfully designed home is packed with great features! The kitchen features premium Fridgidaire Professional appliances, gas range, microwave drawer, huge quartz island, Reverse Osmosis Water system and A/C to keep you cool in the Shuswap! New top quality Electrolux Steam Washer & Dryer. Huge windows flood the house with natural light & stunning views! This 5 bed, 3 bath home has loads of room for family & friends to visit. The primary bedroom is truly a retreat, with a 5 piece ensuite, huge steam shower & a deep soaker tub to relax in! The exterior is LP Smartboard, RV Parking & Sani hook-up. Oversized triple car garage, epoxy floor & a dog washing station for your furry friends! The massive heated 817 sq.ft. sound insulated workshop below the garage is perfect for all your toys & hobbies! The upper 946 sq.ft. deck is made for big summer gatherings with friends & the family, complete with a hot tub hook-up to relax and soak up the epic views! Golf lover? Drive your golfcart out of the workshop & head straight to the Golf Course! Plus Wi-Fi security cameras, in-ground irrigation system & a Generac generator ensures you always have power! Sellers are motivated! (id:27818)
Property Details
| MLS® Number | 10352322 |
| Property Type | Single Family |
| Neigbourhood | Blind Bay |
| Amenities Near By | Recreation, Shopping |
| Features | Central Island |
| Parking Space Total | 3 |
| View Type | Lake View, Mountain View, View (panoramic) |
Building
| Bathroom Total | 3 |
| Bedrooms Total | 5 |
| Appliances | Refrigerator, Dishwasher, Dryer, Range - Gas, Microwave, Washer |
| Architectural Style | Ranch |
| Basement Type | Full |
| Constructed Date | 2021 |
| Construction Style Attachment | Detached |
| Cooling Type | Central Air Conditioning |
| Exterior Finish | Other |
| Fireplace Present | Yes |
| Fireplace Type | Insert |
| Flooring Type | Other, Tile, Vinyl |
| Half Bath Total | 1 |
| Heating Type | Forced Air, See Remarks |
| Roof Material | Asphalt Shingle |
| Roof Style | Unknown |
| Stories Total | 2 |
| Size Interior | 3971 Sqft |
| Type | House |
| Utility Water | Private Utility |
Parking
| Attached Garage | 3 |
| Heated Garage | |
| Other | |
| R V | 1 |
Land
| Acreage | No |
| Land Amenities | Recreation, Shopping |
| Landscape Features | Landscaped |
| Sewer | See Remarks |
| Size Total | 0|under 1 Acre |
| Size Total Text | 0|under 1 Acre |
| Zoning Type | Unknown |
Rooms
| Level | Type | Length | Width | Dimensions |
|---|---|---|---|---|
| Second Level | Partial Bathroom | 6'6'' x 5'2'' | ||
| Second Level | Bedroom | 13'0'' x 10'5'' | ||
| Second Level | Laundry Room | 15'11'' x 7'4'' | ||
| Second Level | Foyer | 17'2'' x 15'8'' | ||
| Second Level | 5pc Ensuite Bath | 8'11'' x 14'8'' | ||
| Second Level | Primary Bedroom | 14'10'' x 13'0'' | ||
| Second Level | Living Room | 12'8'' x 16'3'' | ||
| Second Level | Dining Room | 15'11'' x 10'10'' | ||
| Second Level | Kitchen | 15'11'' x 23'10'' | ||
| Main Level | Storage | 10'2'' x 6'8'' | ||
| Main Level | Foyer | 15'1'' x 3'11'' | ||
| Main Level | Storage | 9'3'' x 3'9'' | ||
| Main Level | Family Room | 13'7'' x 19'4'' | ||
| Main Level | Games Room | 21'1'' x 24'2'' | ||
| Main Level | 4pc Bathroom | 12'7'' x 8'6'' | ||
| Main Level | Bedroom | 15'11'' x 11'9'' | ||
| Main Level | Bedroom | 12'8'' x 13'0'' | ||
| Main Level | Bedroom | 11'10'' x 15'11'' |
https://www.realtor.ca/real-estate/28475939/2550-copperview-drive-blind-bay-blind-bay
Interested?
Contact us for more information

Michelle Antchak
107-1664 Richter St
Kelowna, British Columbia V1Y 8N3
(604) 492-5000
(604) 608-3888
www.stonehausrealty.ca/
