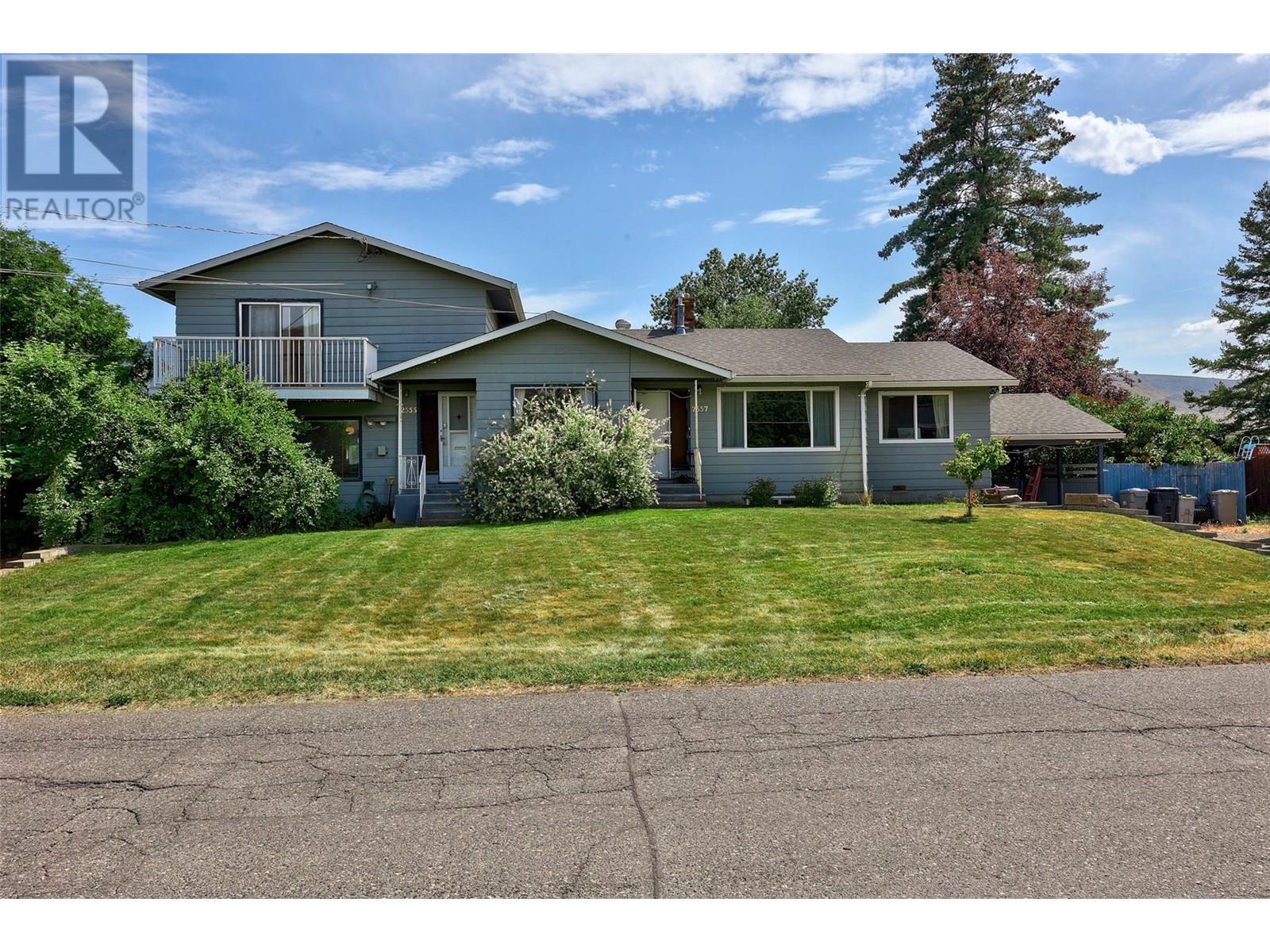2555/2557 Greenfield Avenue Kamloops, British Columbia V2B 4P6
$759,900
Versatile Duplex – Ideal for Investors or Multi-Generational Living! Welcome to 2555/2557 Greenfield Ave! This spacious 4,100 SqFt duplex with 2 separate suites and easy conversion for a third suite is perfectly suited for investors, extended families, or anyone looking for a mortgage helper. Set on a large lot in a charming, tree-lined, established neighbourhood, this home offers privacy, convenience, and flexible living options. Step inside to find open-concept living, dining, and kitchen areas, ideal for family gatherings and entertaining. The large, circular hallways seamlessly connect living spaces with generously sized bedrooms, creating a thoughtful and functional layout. Enjoy the beautifully landscaped backyard with mature trees, a peaceful corner of lilac bushes, and a shaded deck with space for a table, chairs, and BBQ – perfect for relaxing or hosting outdoors. Additional features include a paved driveway leading to a covered carport, two powered sheds, and a detached shop. Located just steps from parks, a swimming pool, and schools for all ages, including a brand-new elementary building, and close to the post office, grocery store, and amenities. This home offers not just space, but truly good vibes in an established and welcoming neighbourhood. Quick Possession available. Don’t miss this incredible opportunity. Call the Listing agent for more details or to schedule your private viewing today! (id:27818)
Property Details
| MLS® Number | 10352453 |
| Property Type | Single Family |
| Neigbourhood | Brocklehurst |
Building
| Bathroom Total | 4 |
| Bedrooms Total | 6 |
| Architectural Style | Split Level Entry |
| Constructed Date | 1971 |
| Construction Style Attachment | Semi-detached |
| Construction Style Split Level | Other |
| Cooling Type | Central Air Conditioning, Wall Unit |
| Half Bath Total | 2 |
| Heating Type | Forced Air, See Remarks |
| Stories Total | 2 |
| Size Interior | 4143 Sqft |
| Type | Duplex |
| Utility Water | Municipal Water |
Parking
| See Remarks | |
| Carport | |
| R V |
Land
| Acreage | No |
| Sewer | Municipal Sewage System |
| Size Irregular | 0.26 |
| Size Total | 0.26 Ac|under 1 Acre |
| Size Total Text | 0.26 Ac|under 1 Acre |
| Zoning Type | Unknown |
Rooms
| Level | Type | Length | Width | Dimensions |
|---|---|---|---|---|
| Second Level | 2pc Bathroom | 5'11'' x 7'0'' | ||
| Second Level | Den | 9'4'' x 7'5'' | ||
| Second Level | Bedroom | 12'3'' x 12'9'' | ||
| Second Level | Primary Bedroom | 16'4'' x 16'11'' | ||
| Basement | 3pc Bathroom | 6'11'' x 8'7'' | ||
| Basement | Other | 15'7'' x 18'10'' | ||
| Basement | Storage | 15'4'' x 12'7'' | ||
| Basement | Bedroom | 10'11'' x 9'11'' | ||
| Basement | Bedroom | 8'11'' x 13'1'' | ||
| Basement | Living Room | 13'0'' x 16'2'' | ||
| Basement | Kitchen | 15'0'' x 15'9'' | ||
| Main Level | Laundry Room | 8'4'' x 9'11'' | ||
| Main Level | 4pc Bathroom | 7'7'' x 7'3'' | ||
| Main Level | Bedroom | 12'3'' x 12'9'' | ||
| Main Level | Primary Bedroom | 17'9'' x 9'11'' | ||
| Main Level | Living Room | 12'10'' x 17'7'' | ||
| Main Level | Dining Room | 12'1'' x 11'10'' | ||
| Main Level | Kitchen | 17'5'' x 9'11'' | ||
| Main Level | 4pc Bathroom | 7'11'' x 8'1'' | ||
| Main Level | Laundry Room | 7'11'' x 9'7'' | ||
| Main Level | Living Room | 16'2'' x 12'3'' | ||
| Main Level | Dining Room | 13'4'' x 8'1'' | ||
| Main Level | Kitchen | 13'4'' x 11'0'' |
https://www.realtor.ca/real-estate/28483632/25552557-greenfield-avenue-kamloops-brocklehurst
Interested?
Contact us for more information

Marc Bouchard

1000 Clubhouse Dr (Lower)
Kamloops, British Columbia V2H 1T9
(833) 817-6506
www.exprealty.ca/














































































































