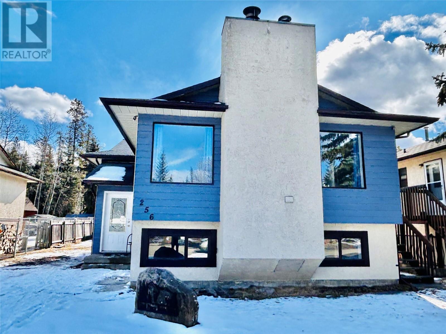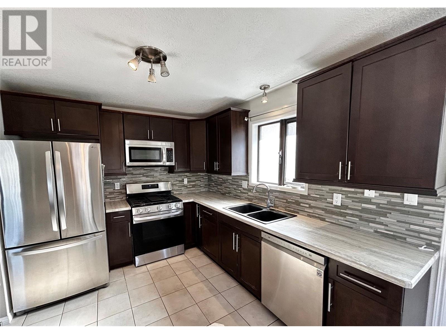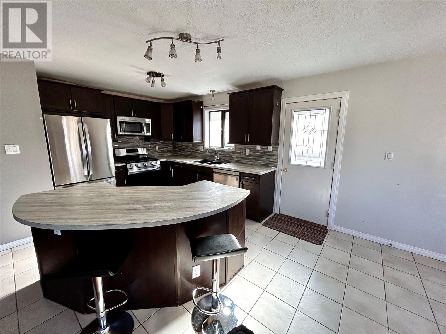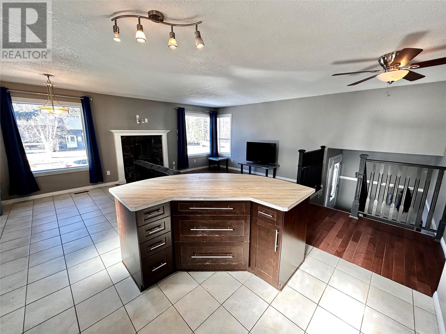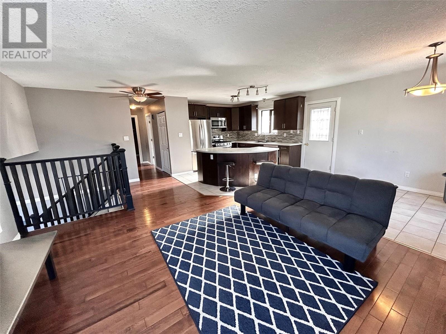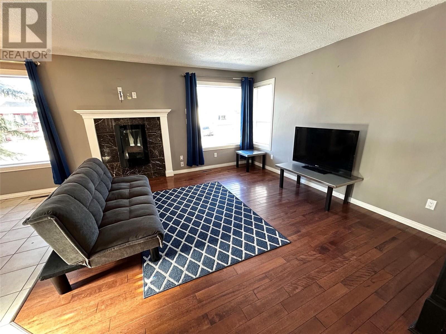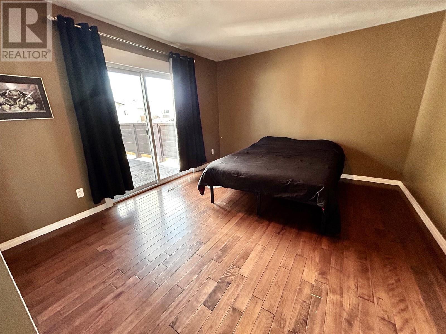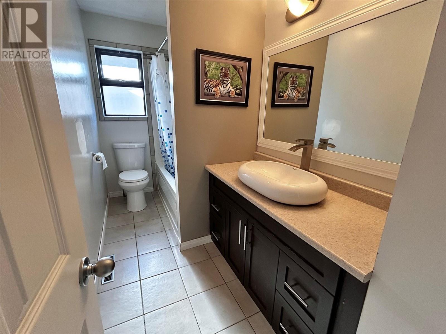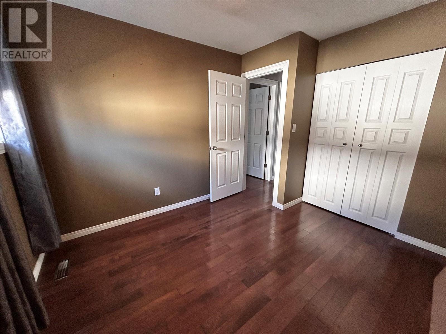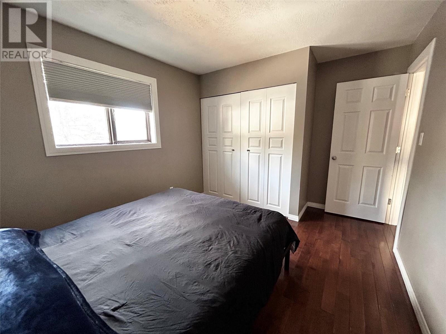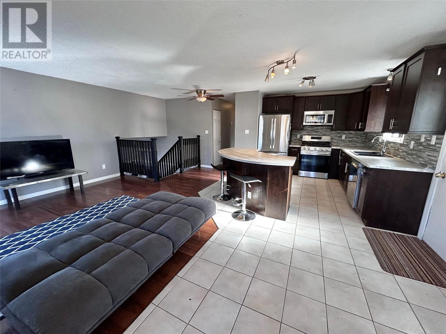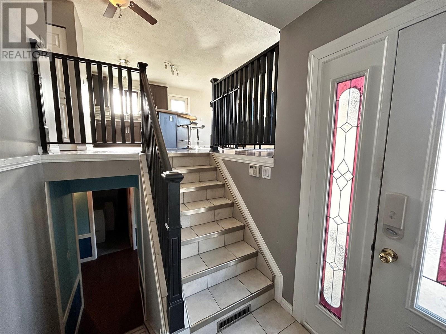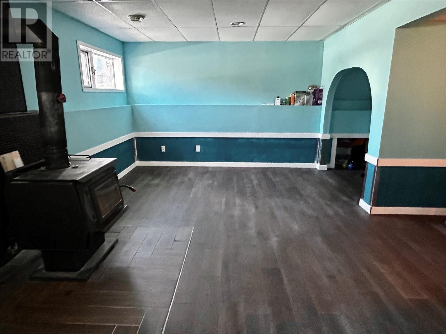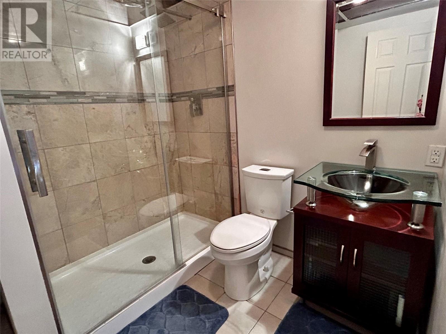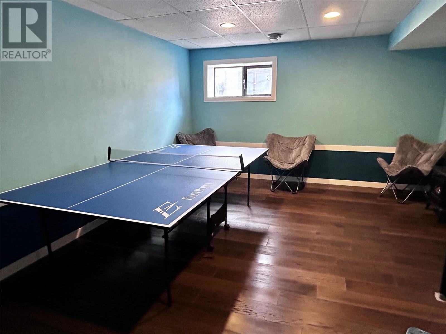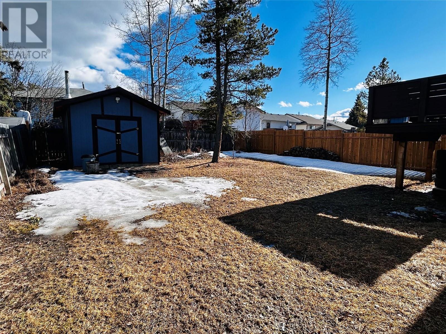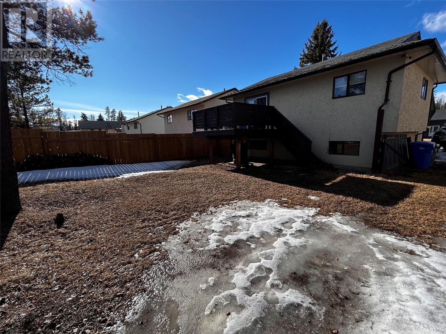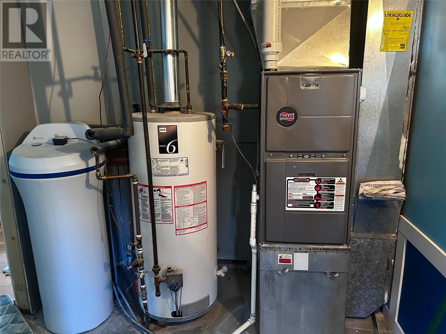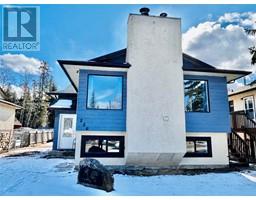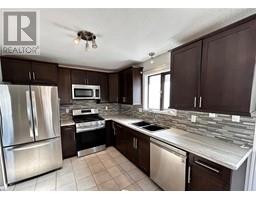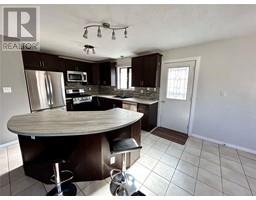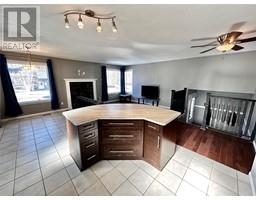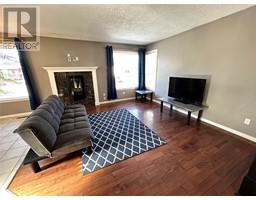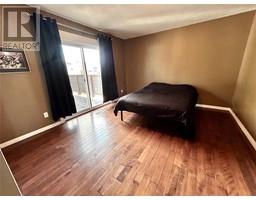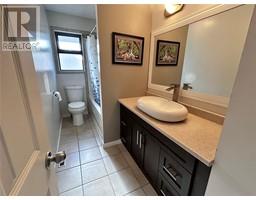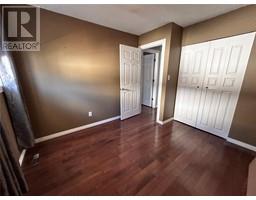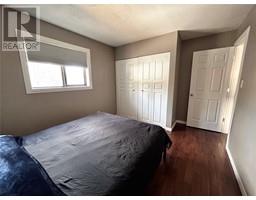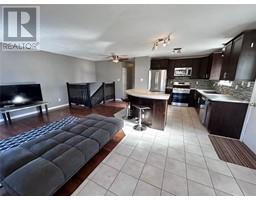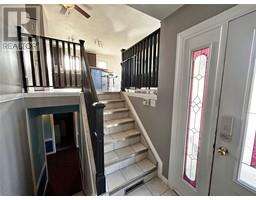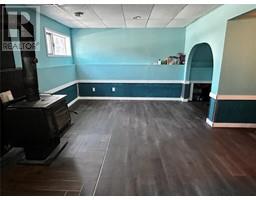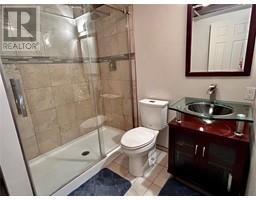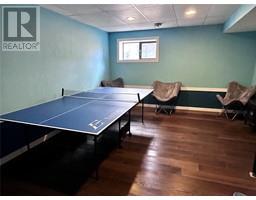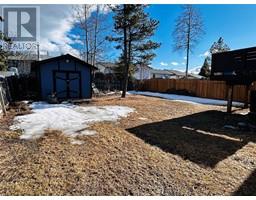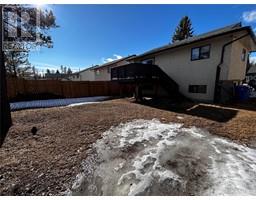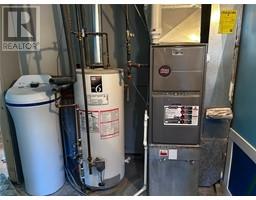256 Peace River Crescent Tumbler Ridge, British Columbia V0C 2W0
$286,000
Great home in the middle bench close to the elementary school and outdoor recreation. Beautiful kitchen with island and open concept to the living room and dining room. Updated bathrooms, flooring and doors. Step out the primary bedroom to a deck overlooking your backyard. The downstairs features a basement entry, woodstove, family room, rec room, a 4th bedroom and second bathroom. Great location on the middle bench within walking distance to the elementary school but far enough away for privacy. (id:27818)
Property Details
| MLS® Number | 10340529 |
| Property Type | Single Family |
| Neigbourhood | Tumbler Ridge |
| Amenities Near By | Golf Nearby, Recreation, Schools |
| Features | Jacuzzi Bath-tub |
Building
| Bathroom Total | 2 |
| Bedrooms Total | 4 |
| Appliances | Dishwasher, Dryer, Range - Gas, Microwave, Washer, Water Softener |
| Constructed Date | 1983 |
| Construction Style Attachment | Detached |
| Exterior Finish | Stucco, Wood Siding, Other |
| Heating Fuel | Wood |
| Heating Type | Forced Air, Stove, See Remarks |
| Roof Material | Asphalt Shingle |
| Roof Style | Unknown |
| Stories Total | 2 |
| Size Interior | 2176 Sqft |
| Type | House |
| Utility Water | Municipal Water |
Land
| Acreage | No |
| Land Amenities | Golf Nearby, Recreation, Schools |
| Sewer | Municipal Sewage System |
| Size Irregular | 0.13 |
| Size Total | 0.13 Ac|under 1 Acre |
| Size Total Text | 0.13 Ac|under 1 Acre |
| Zoning Type | Unknown |
Rooms
| Level | Type | Length | Width | Dimensions |
|---|---|---|---|---|
| Basement | Recreation Room | 16'3'' x 13'2'' | ||
| Basement | Laundry Room | 6'8'' x 9'0'' | ||
| Basement | Family Room | 20'4'' x 11'9'' | ||
| Basement | Bedroom | 12'2'' x 9' | ||
| Basement | 3pc Bathroom | Measurements not available | ||
| Main Level | Living Room | 12'8'' x 13'3'' | ||
| Main Level | Kitchen | 11'3'' x 15'5'' | ||
| Main Level | Dining Room | 9' x 8'3'' | ||
| Main Level | Primary Bedroom | 12'3'' x 12'0'' | ||
| Main Level | Bedroom | 9'3'' x 9'9'' | ||
| Main Level | Bedroom | 10'0'' x 10'6'' | ||
| Main Level | 4pc Bathroom | 11'4'' x 4'9'' |
https://www.realtor.ca/real-estate/28073115/256-peace-river-crescent-tumbler-ridge-tumbler-ridge
Interested?
Contact us for more information
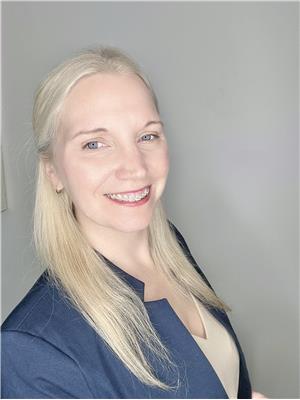
Amanda Oijen
www.amandao.ca/

645 Main Street
Penticton, British Columbia V2A 5C9
(833) 817-6506
(866) 263-9200
www.exprealty.ca/
