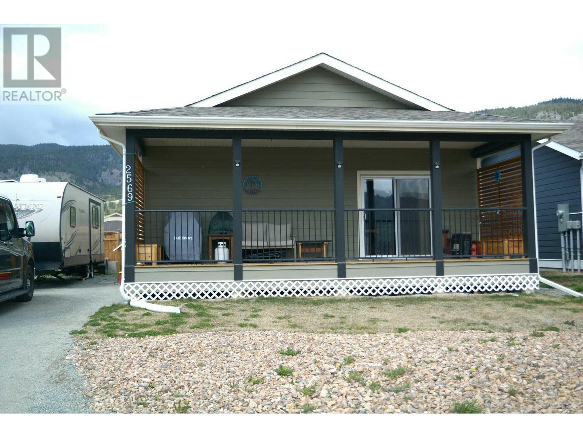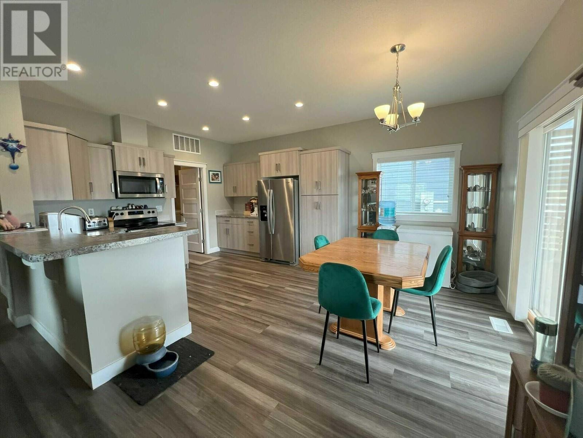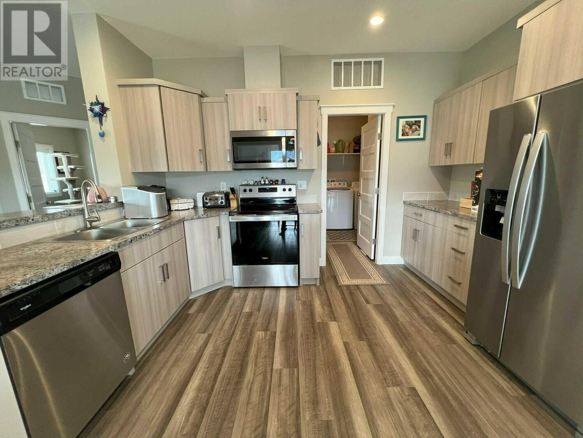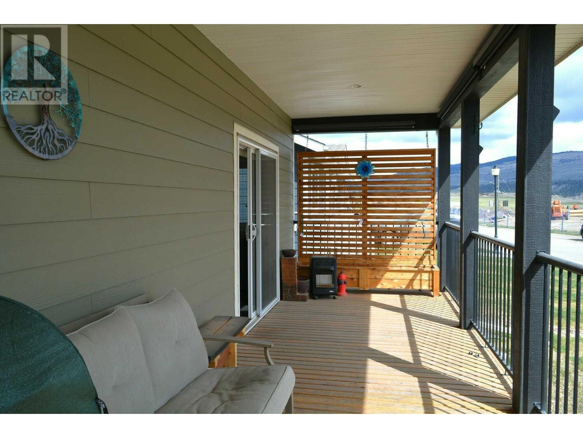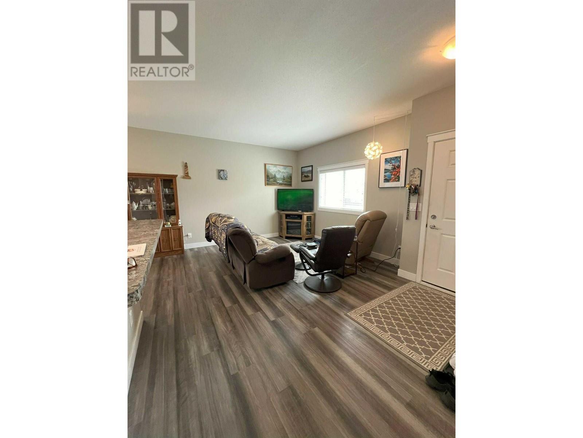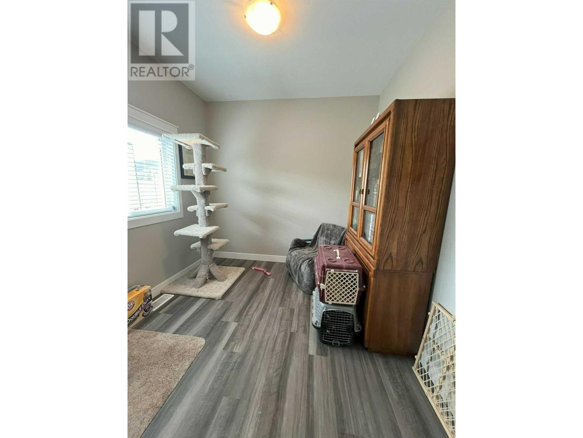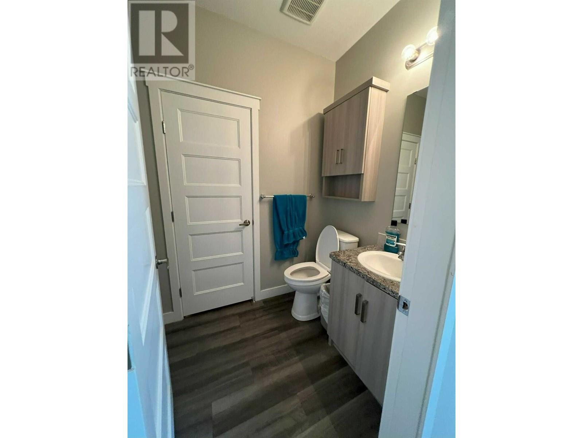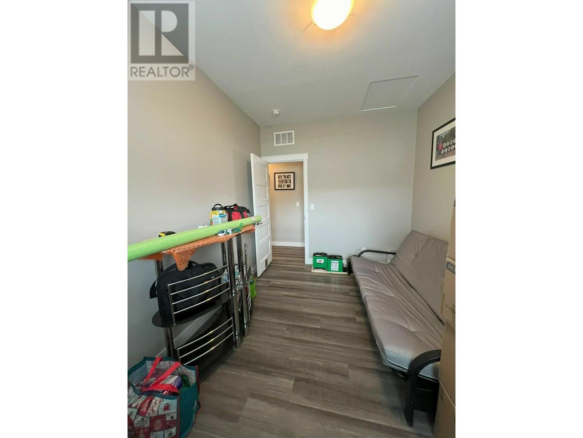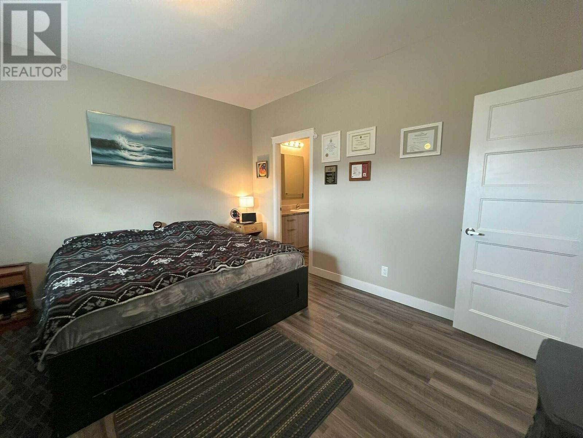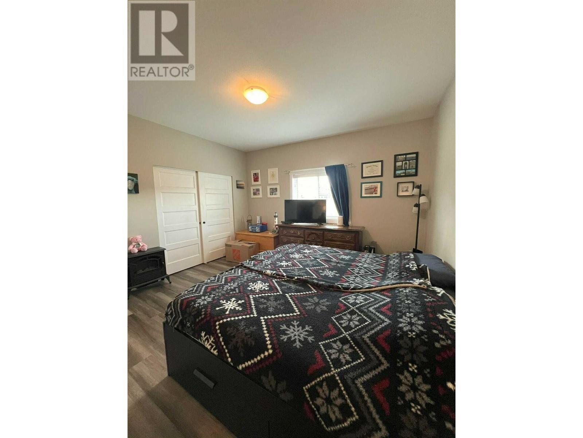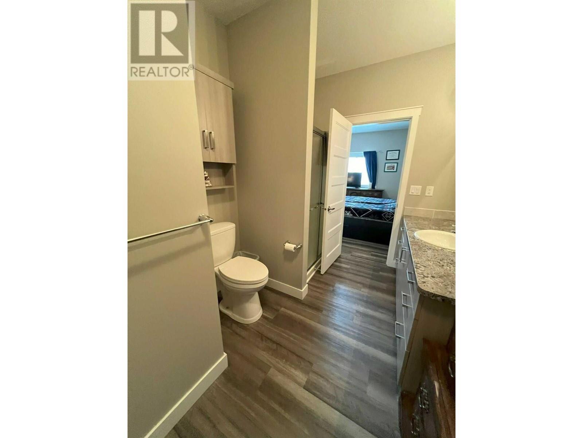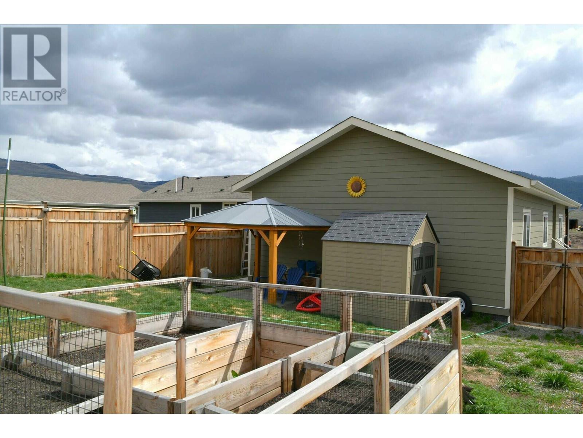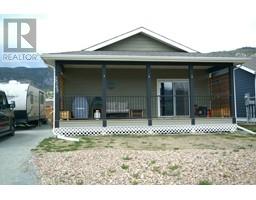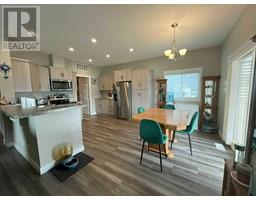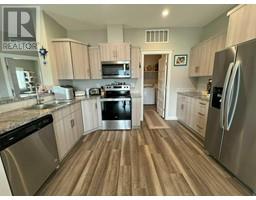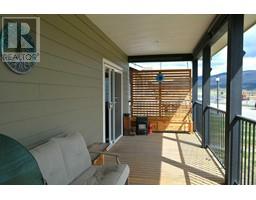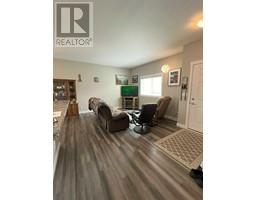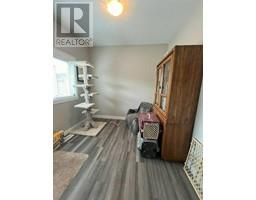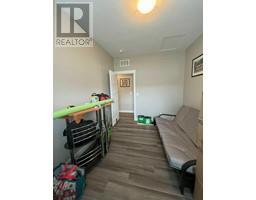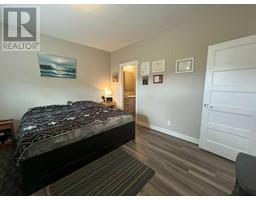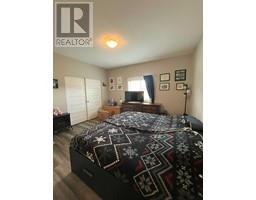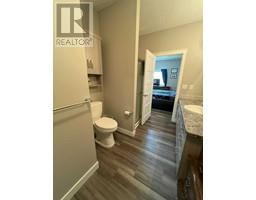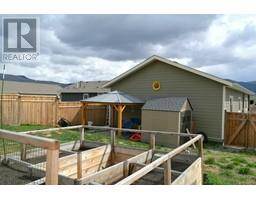2569 Spring Bank Avenue Merritt, British Columbia V1K 1S1
$485,000
Visit REALTOR website for additional information. Experience the ease of one-level living in this charming home boasting 2 bedrooms plus a den, 2 bathrooms, and a spacious kitchen. The fenced yard offers privacy for both kids and pets, while also showcasing thoughtful design. Start your day with sunrises on the covered front porch and wind down with stunning sunsets in the enjoyable backyard. Situated in the heart of the Coquihalla, Merritt provides convenient access to all amenities. Embrace the natural beauty of the surroundings and relish a life free from strata fees in this inviting abode. All measurements to be verified if deemed important. (id:27818)
Property Details
| MLS® Number | 10350767 |
| Property Type | Single Family |
| Neigbourhood | Merritt |
| Amenities Near By | Golf Nearby, Park, Recreation, Shopping |
| Community Features | Pets Allowed |
| Features | Level Lot |
| Parking Space Total | 3 |
Building
| Bathroom Total | 2 |
| Bedrooms Total | 2 |
| Appliances | Range, Refrigerator, Dishwasher, Dryer, Washer |
| Constructed Date | 2020 |
| Cooling Type | Central Air Conditioning |
| Exterior Finish | Other |
| Flooring Type | Vinyl |
| Foundation Type | Block |
| Heating Type | Forced Air, See Remarks |
| Roof Material | Asphalt Shingle |
| Roof Style | Unknown |
| Stories Total | 1 |
| Size Interior | 1242 Sqft |
| Type | Manufactured Home |
| Utility Water | Municipal Water |
Land
| Access Type | Highway Access |
| Acreage | No |
| Current Use | Other |
| Fence Type | Fence |
| Land Amenities | Golf Nearby, Park, Recreation, Shopping |
| Landscape Features | Landscaped, Level |
| Sewer | Municipal Sewage System |
| Size Irregular | 0.14 |
| Size Total | 0.14 Ac|under 1 Acre |
| Size Total Text | 0.14 Ac|under 1 Acre |
| Zoning Type | Residential |
Rooms
| Level | Type | Length | Width | Dimensions |
|---|---|---|---|---|
| Main Level | Bedroom | 12'8'' x 9'0'' | ||
| Main Level | Den | 9'1'' x 9'1'' | ||
| Main Level | 3pc Ensuite Bath | 12'8'' x 9'0'' | ||
| Main Level | Primary Bedroom | 13'5'' x 13'0'' | ||
| Main Level | Living Room | 13'0'' x 19'8'' | ||
| Main Level | Dining Room | 13'1'' x 7'3'' | ||
| Main Level | 4pc Bathroom | 4'11'' x 9'11'' | ||
| Main Level | Kitchen | 13'1'' x 10'5'' |
https://www.realtor.ca/real-estate/28420036/2569-spring-bank-avenue-merritt-merritt
Interested?
Contact us for more information

Devin Jollimore

997 Seymour St #250
Vancouver, British Columbia V6B 3M1
(877) 709-0027
