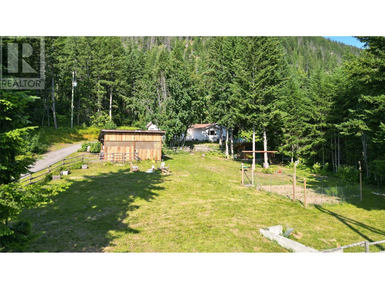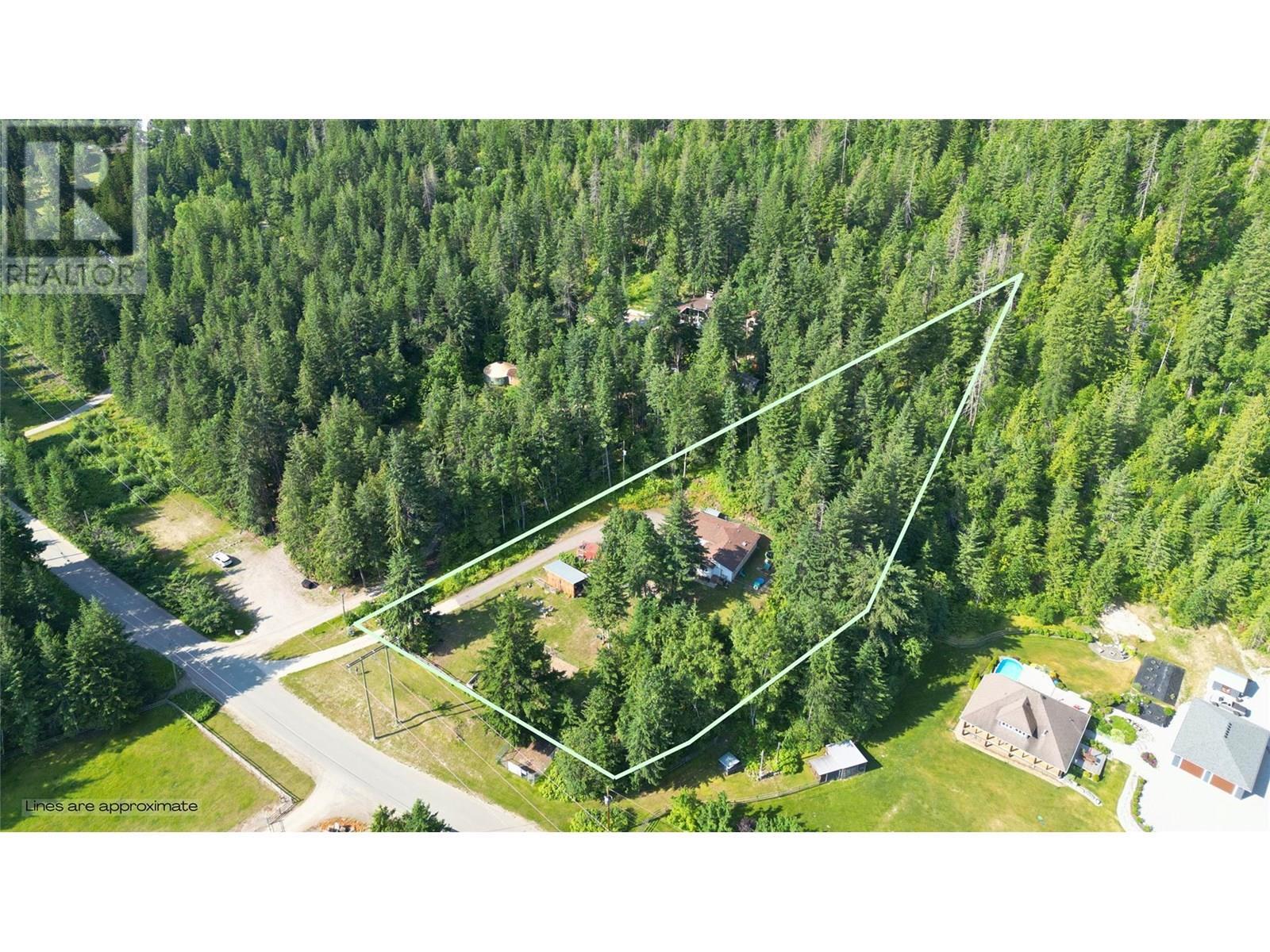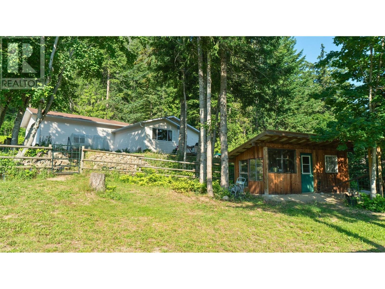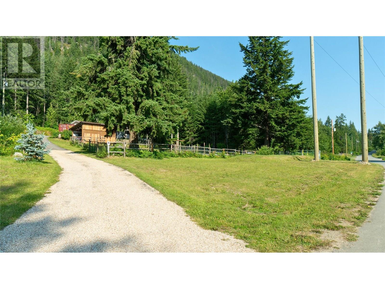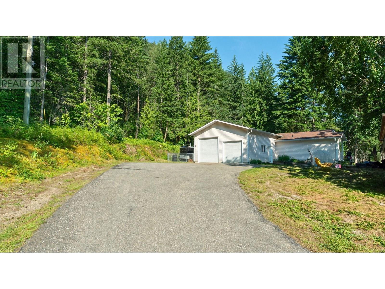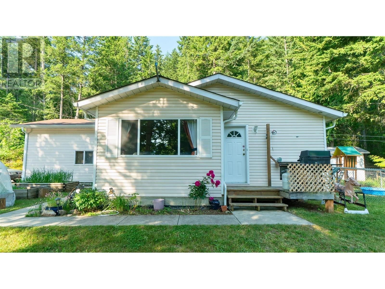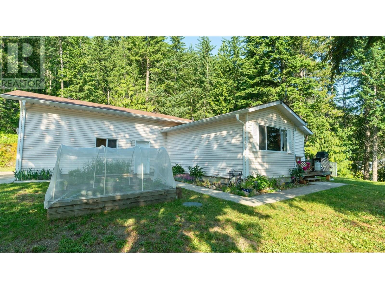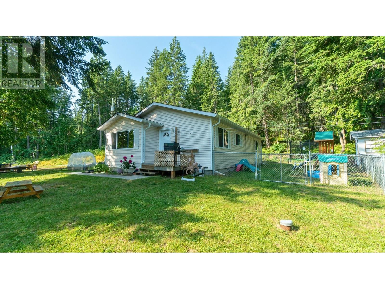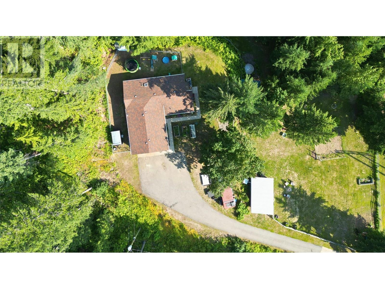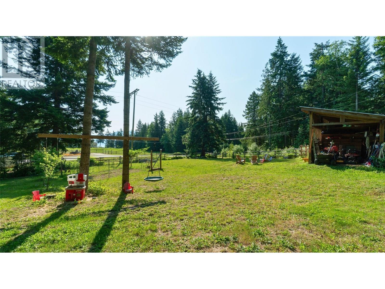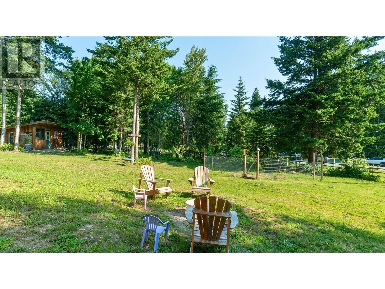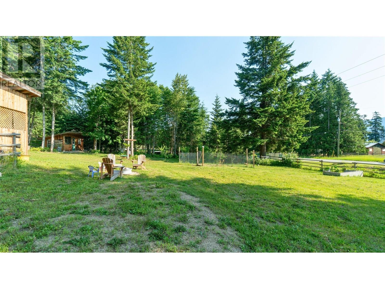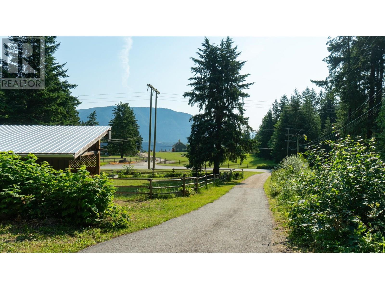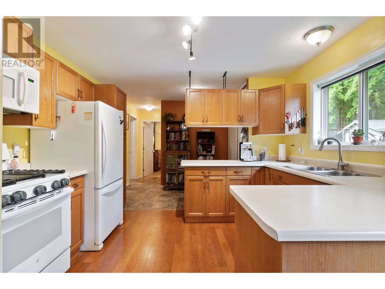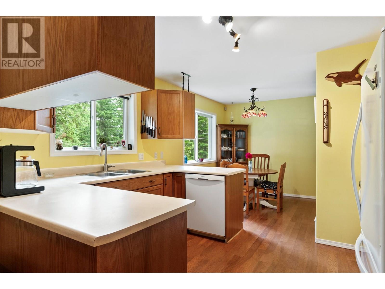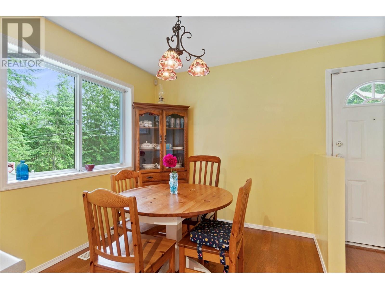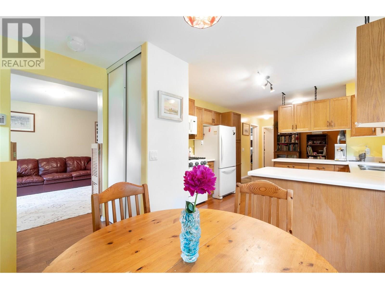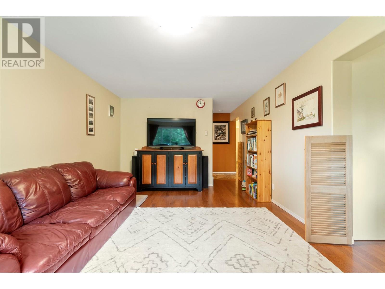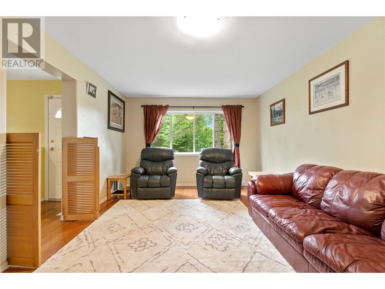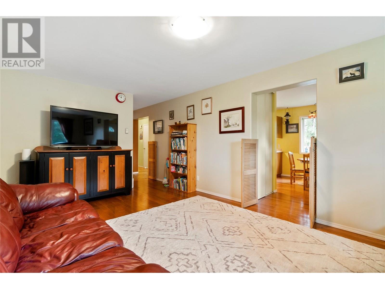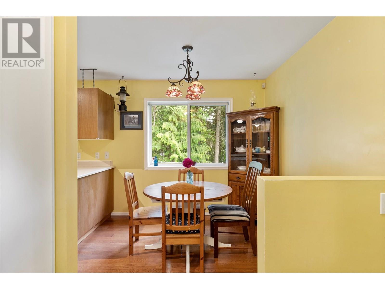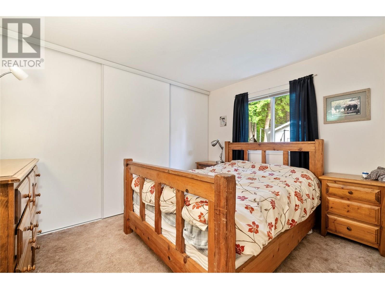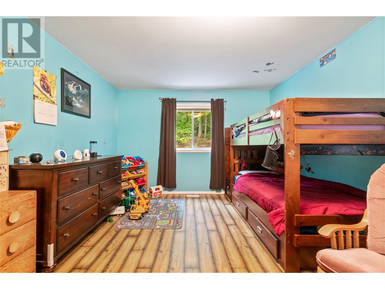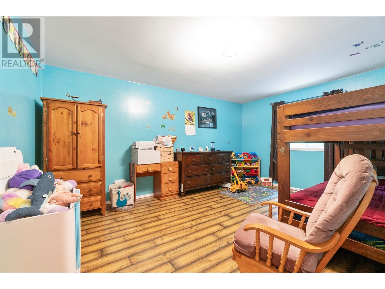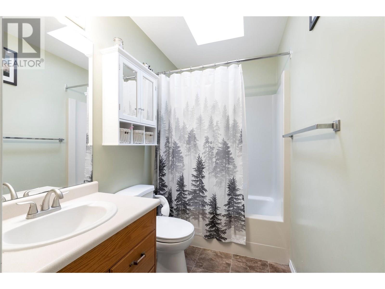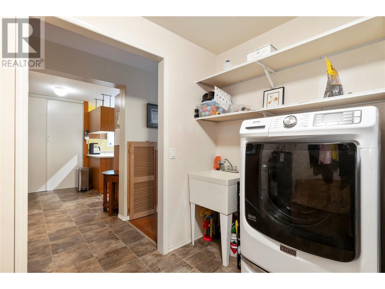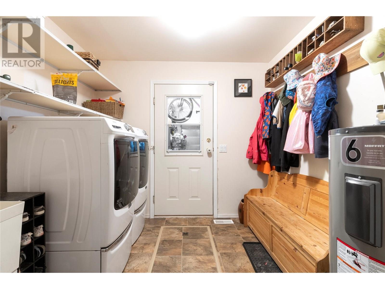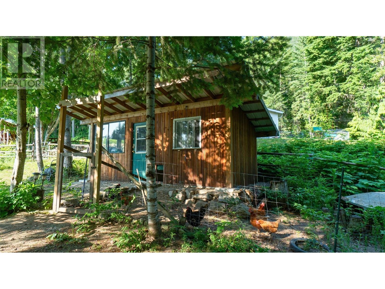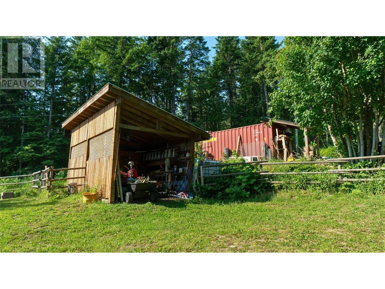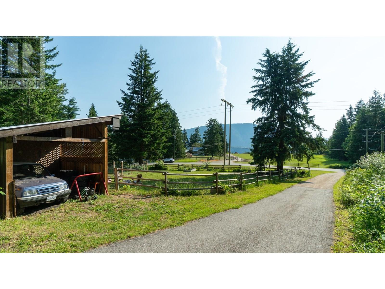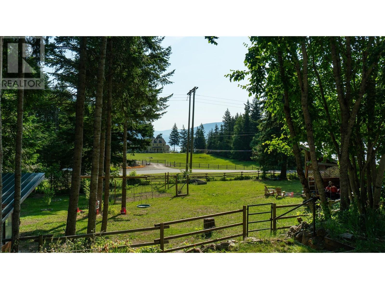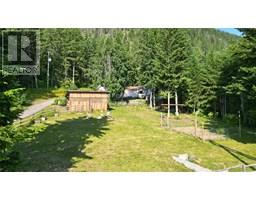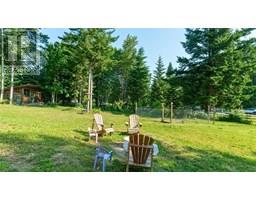259 Kault Hill Road Nw Salmon Arm, British Columbia V1E 3A4
$609,900
Have you been looking for a private yet affordable property? Well stop the search! Whether you're purchasing your first home or looking to downsize, this well-maintained 2-bedroom, 1-bathroom home offers peaceful living on 1.61 acres, just 10 minutes from town. With hardwood flooring and a functional layout, this 1100 sqft home feels warm and comfortable. The concrete crawl space provides room for ample storage. The attached heated garage/shop (26x24) offers 10’ and 8’ overhead doors, with plenty of space for vehicles and a workshop. Outdoors, enjoy two fenced areas—one ideal for a yard/garden space and pets, the other suited for livestock or horses—along with a chicken coop, a horse shelter and a hay shed. There is tons of parking with the long paved driveway. Backing onto crown land, this property is a small hobby farm lover’s dream, offering a peaceful retreat with room to roam and explore. A fantastic opportunity for those looking to embrace country living! (id:27818)
Property Details
| MLS® Number | 10352457 |
| Property Type | Single Family |
| Neigbourhood | NW Salmon Arm |
| Features | Irregular Lot Size |
| Parking Space Total | 2 |
| View Type | Lake View, Mountain View, View (panoramic) |
Building
| Bathroom Total | 1 |
| Bedrooms Total | 2 |
| Architectural Style | Other |
| Basement Type | Crawl Space |
| Constructed Date | 1995 |
| Construction Style Attachment | Detached |
| Cooling Type | Central Air Conditioning |
| Exterior Finish | Vinyl Siding |
| Heating Type | Forced Air, See Remarks |
| Roof Material | Asphalt Shingle |
| Roof Style | Unknown |
| Stories Total | 1 |
| Size Interior | 1100 Sqft |
| Type | House |
| Utility Water | Well |
Parking
| See Remarks | |
| Attached Garage | 2 |
| Heated Garage | |
| Oversize |
Land
| Acreage | Yes |
| Sewer | Septic Tank |
| Size Irregular | 1.61 |
| Size Total | 1.61 Ac|1 - 5 Acres |
| Size Total Text | 1.61 Ac|1 - 5 Acres |
| Zoning Type | Unknown |
Rooms
| Level | Type | Length | Width | Dimensions |
|---|---|---|---|---|
| Main Level | Dining Room | 9'0'' x 8'2'' | ||
| Main Level | Other | 23'1'' x 24'5'' | ||
| Main Level | Laundry Room | 8'10'' x 8'0'' | ||
| Main Level | 4pc Bathroom | 7'11'' x 4'11'' | ||
| Main Level | Bedroom | 11'11'' x 9'5'' | ||
| Main Level | Primary Bedroom | 16'0'' x 11'11'' | ||
| Main Level | Living Room | 19'6'' x 11'9'' | ||
| Main Level | Kitchen | 11'9'' x 9'1'' |
https://www.realtor.ca/real-estate/28479588/259-kault-hill-road-nw-salmon-arm-nw-salmon-arm
Interested?
Contact us for more information

Armin Hosseini
www.hosseiniteam.ca/
https://www.linkedin.com/company/HosseiniTeam
https://www.facebook.com/HosseiniTeam
https://www.instagram.com/HosseiniTeam

404-251 Trans Canada Hwy Nw
Salmon Arm, British Columbia V1E 3B8
(250) 832-7871
(250) 832-7573
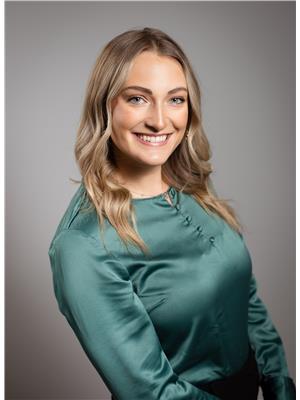
Candace Hosseini
https://www.hosseiniteam.ca/
https://www.facebook.com/HosseiniTeam/
https://www.linkedin.com/company/hosseiniteam
https://www.instagram.com/hosseiniteam/

404-251 Trans Canada Hwy Nw
Salmon Arm, British Columbia V1E 3B8
(250) 832-7871
(250) 832-7573
