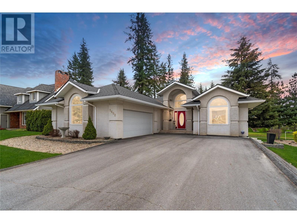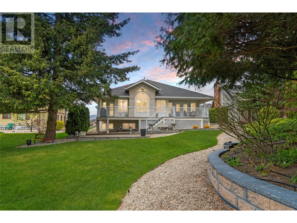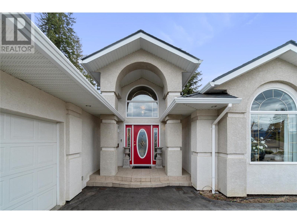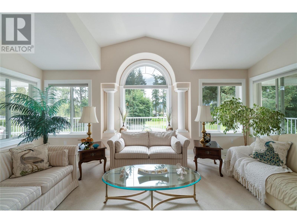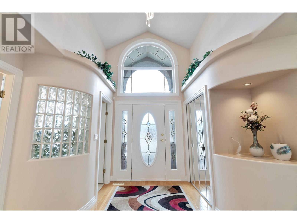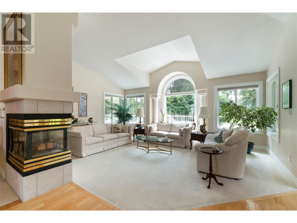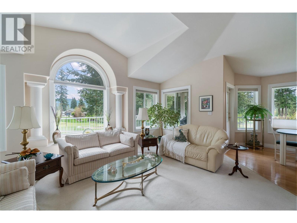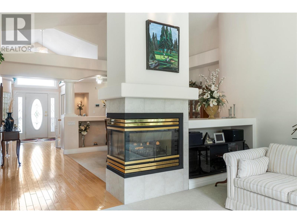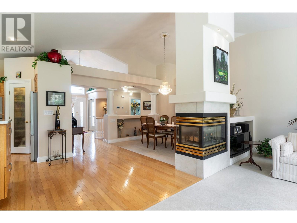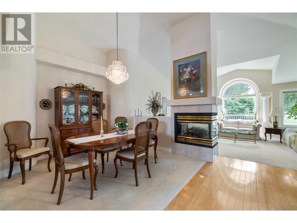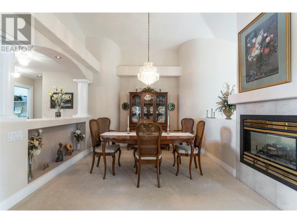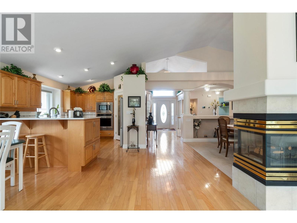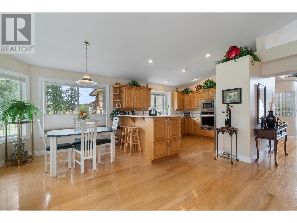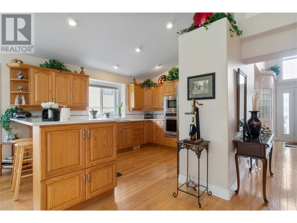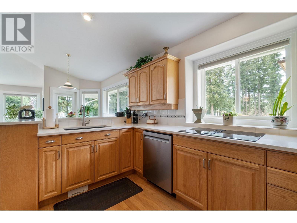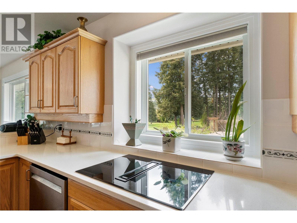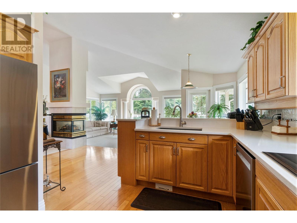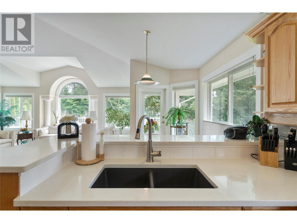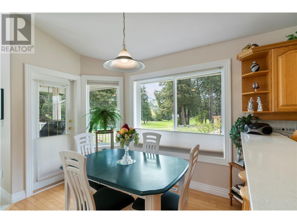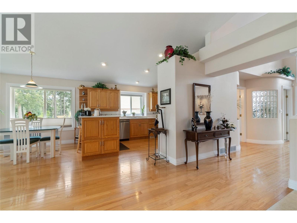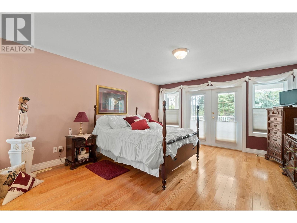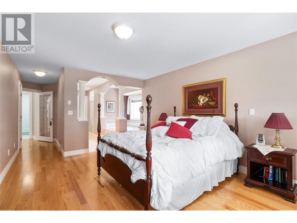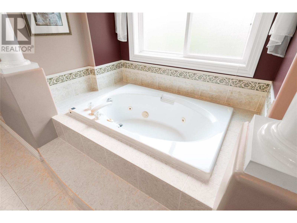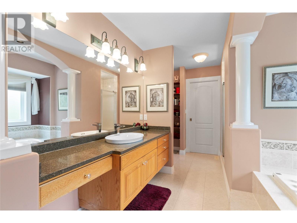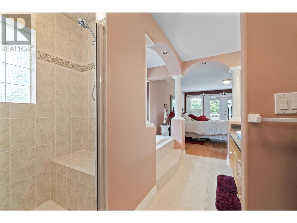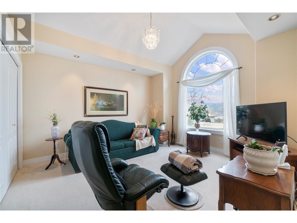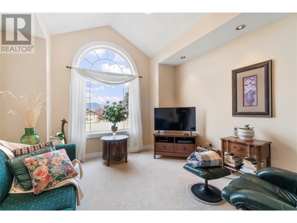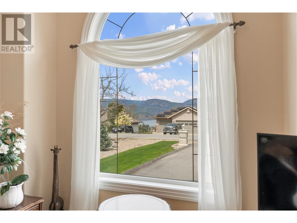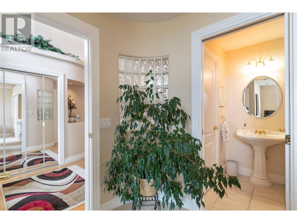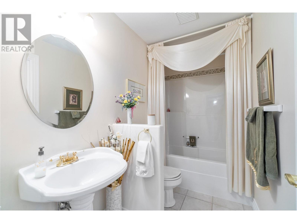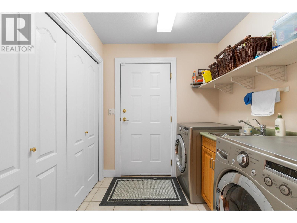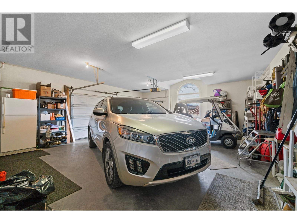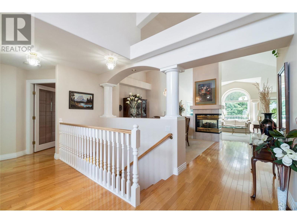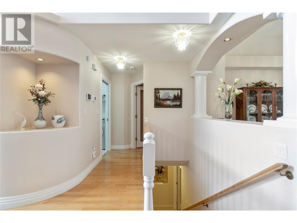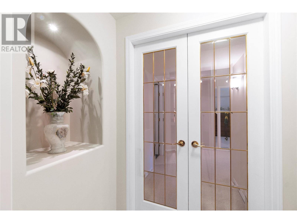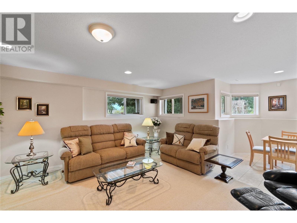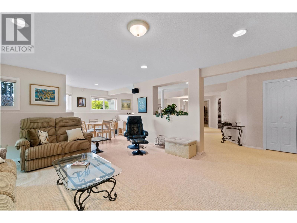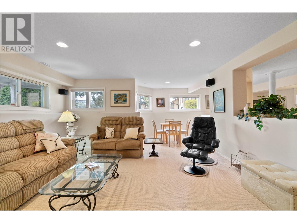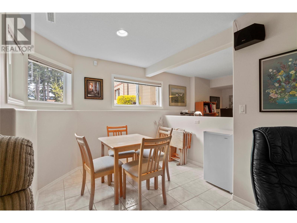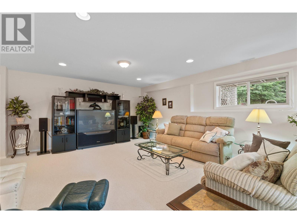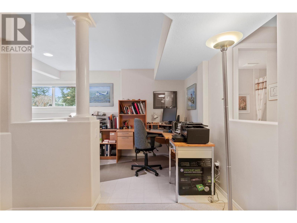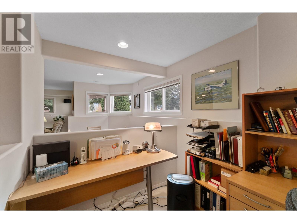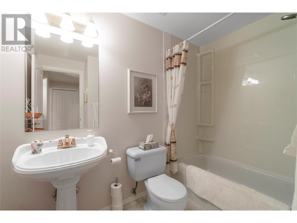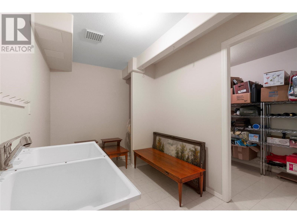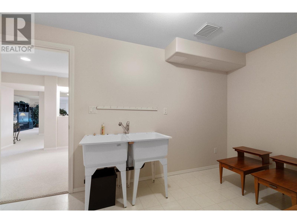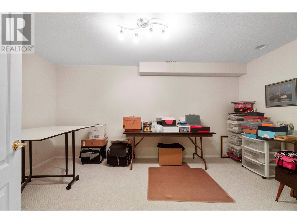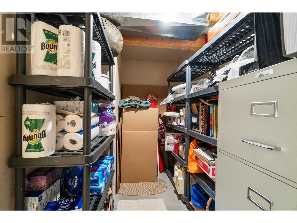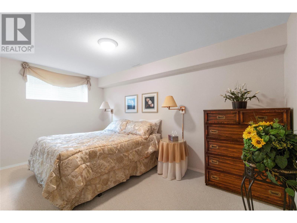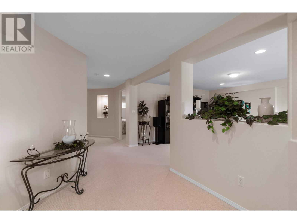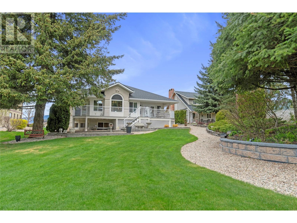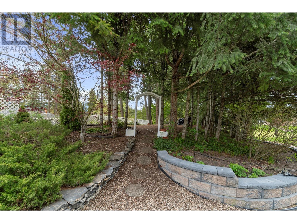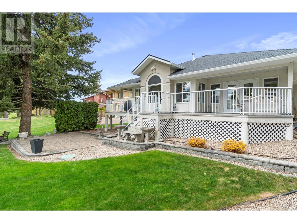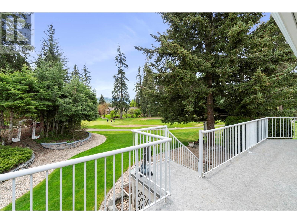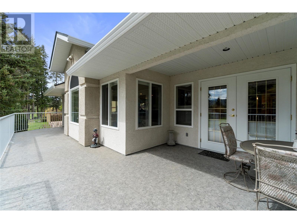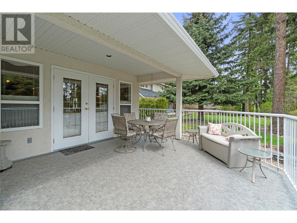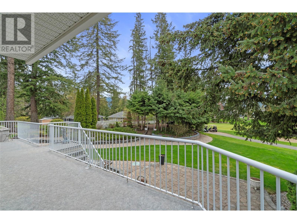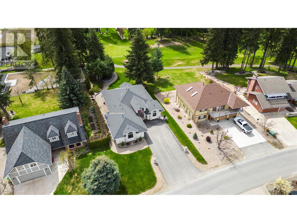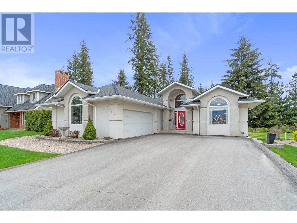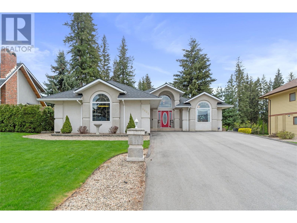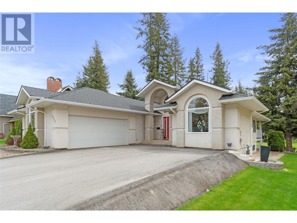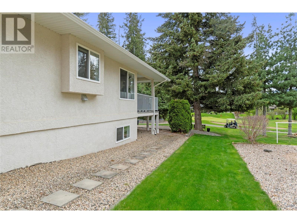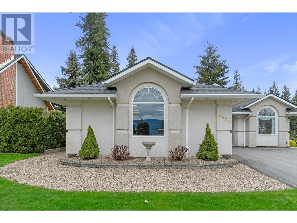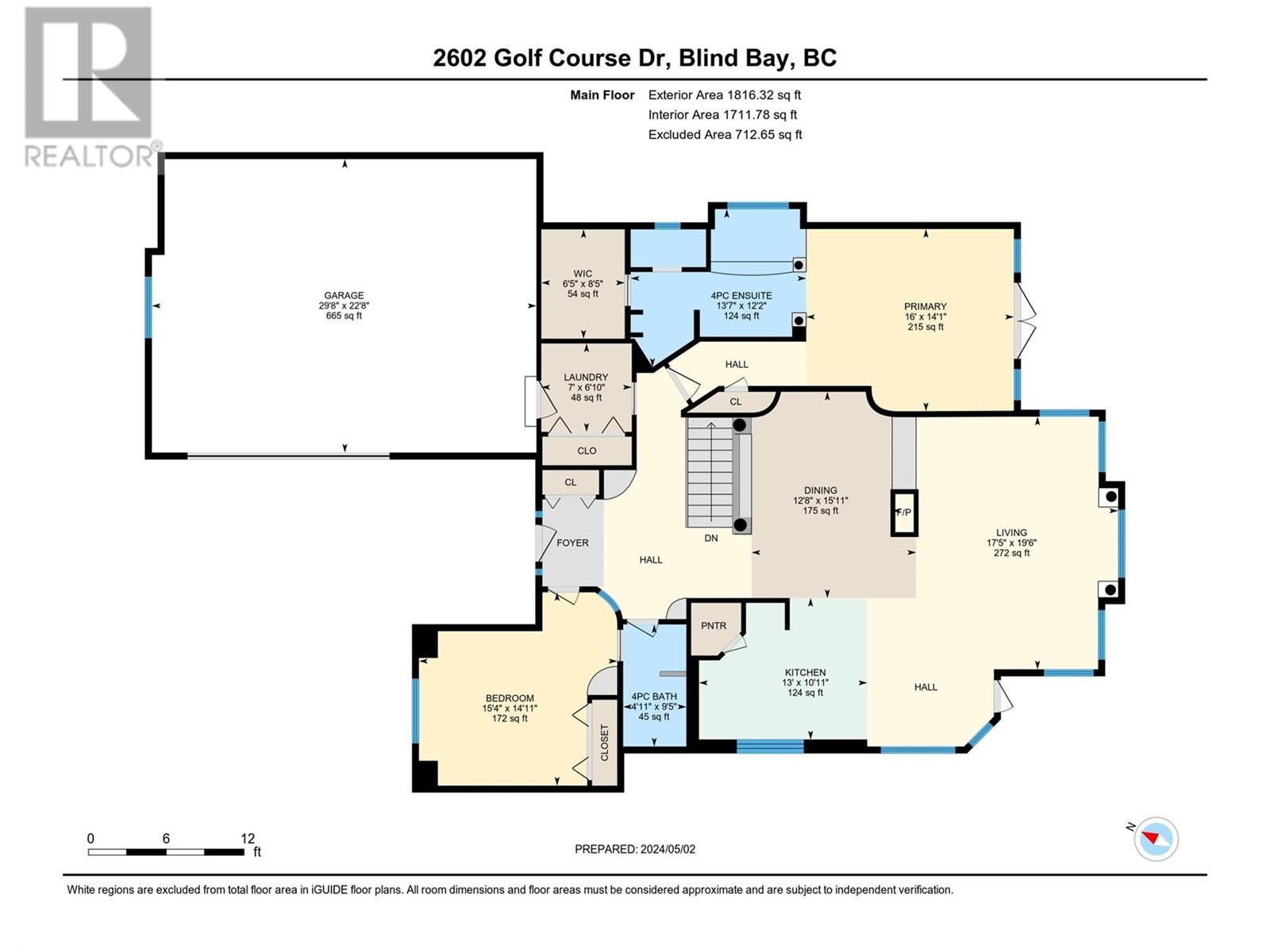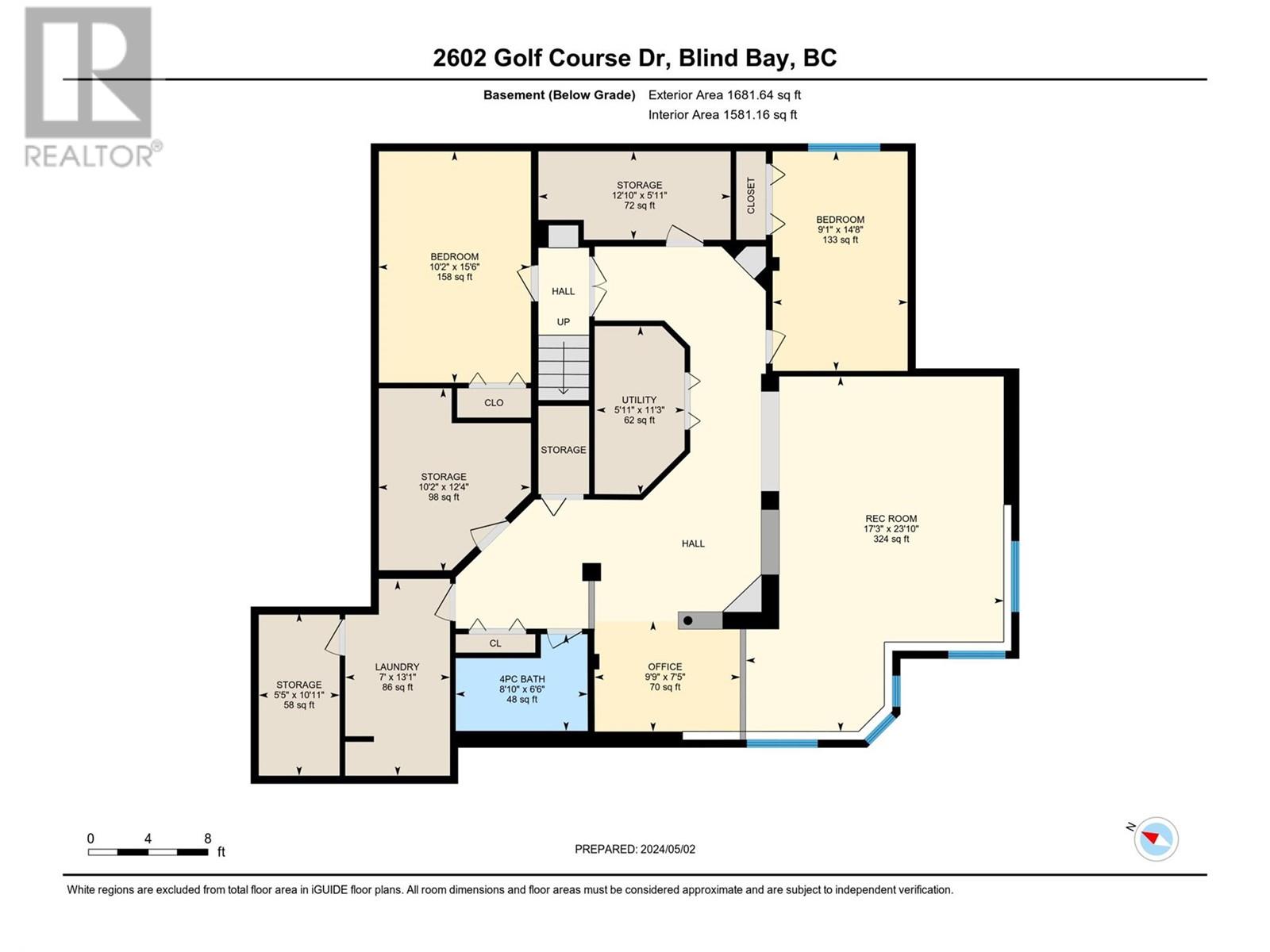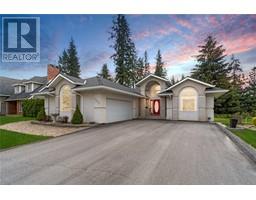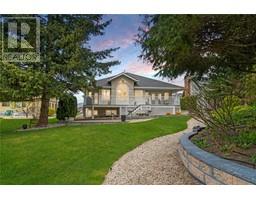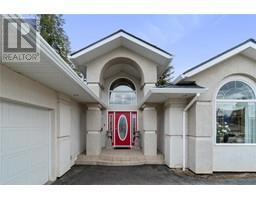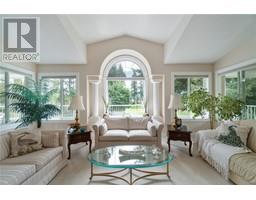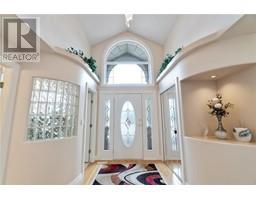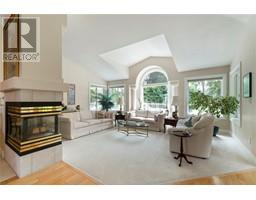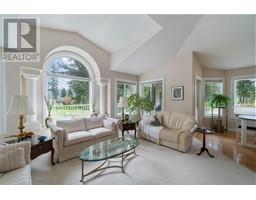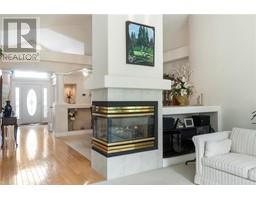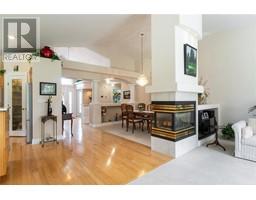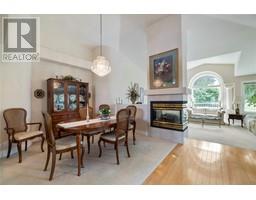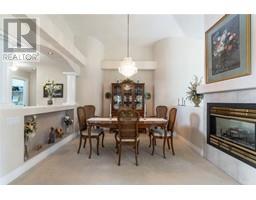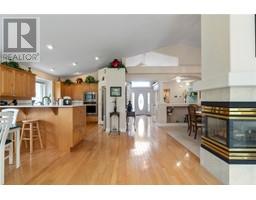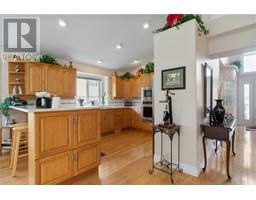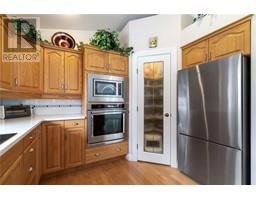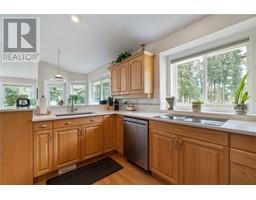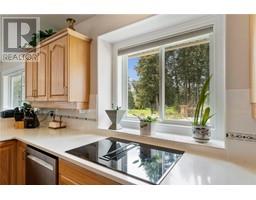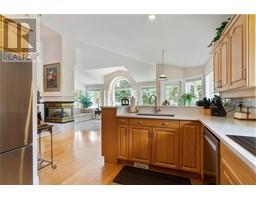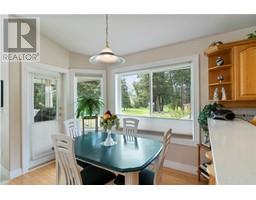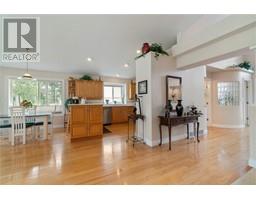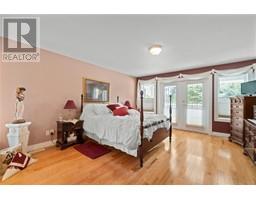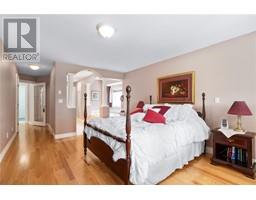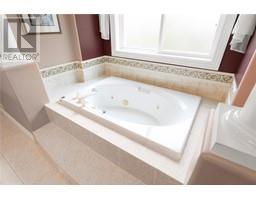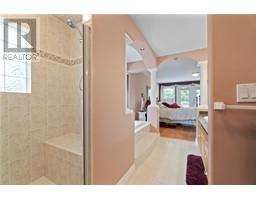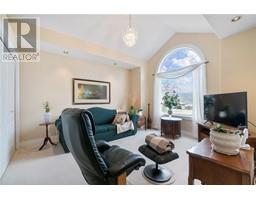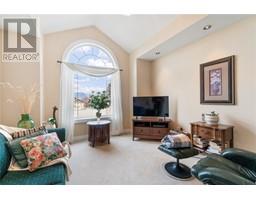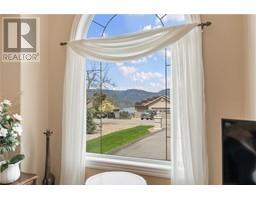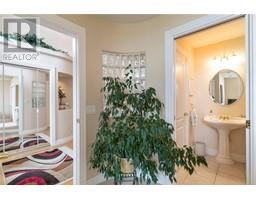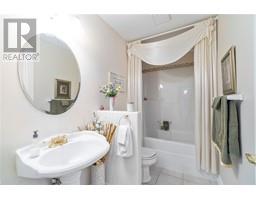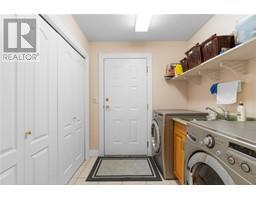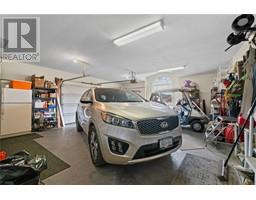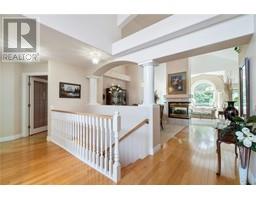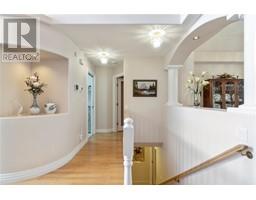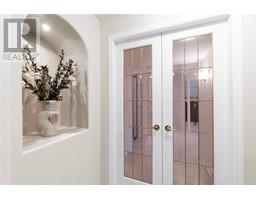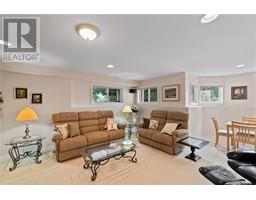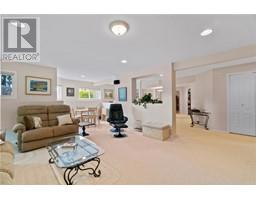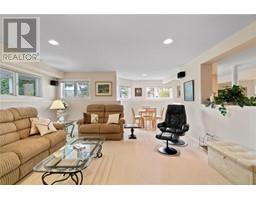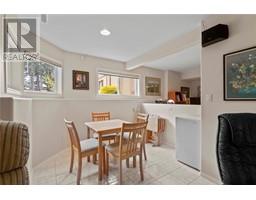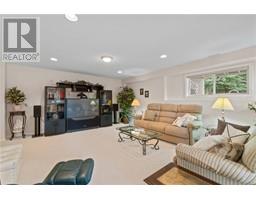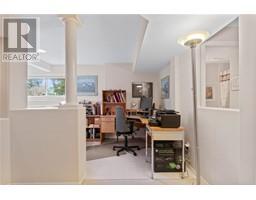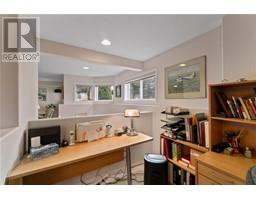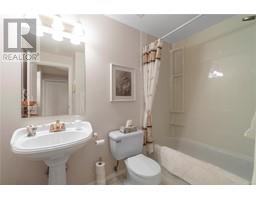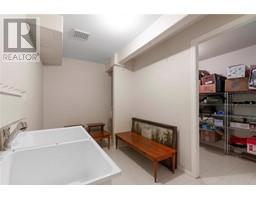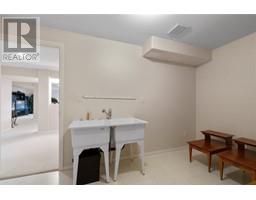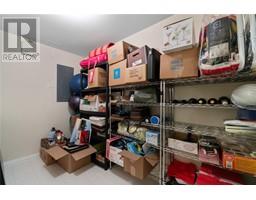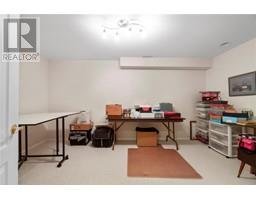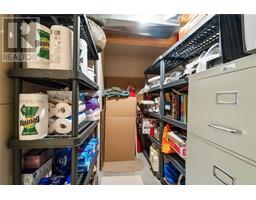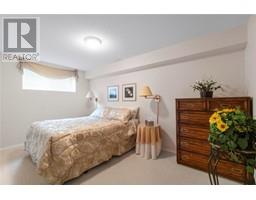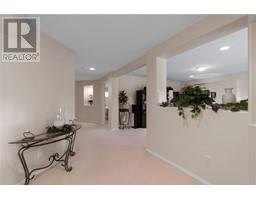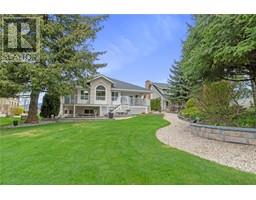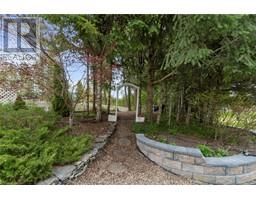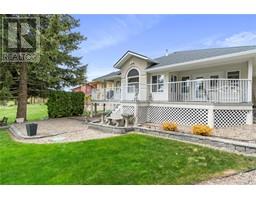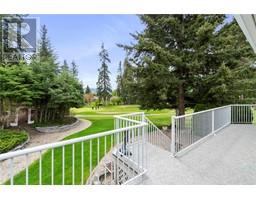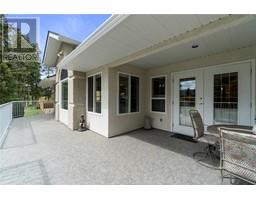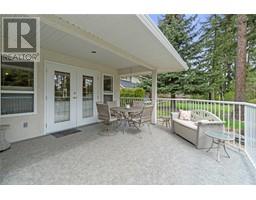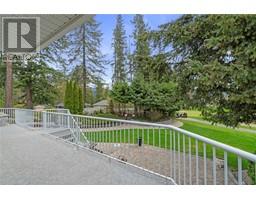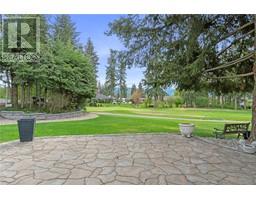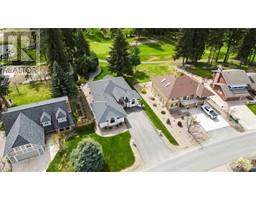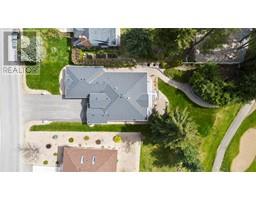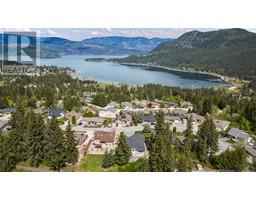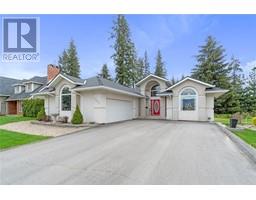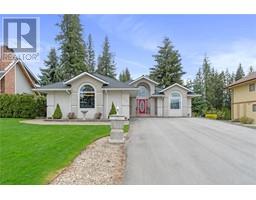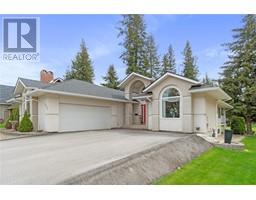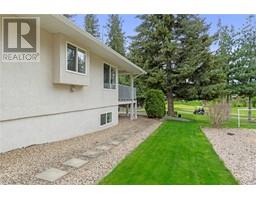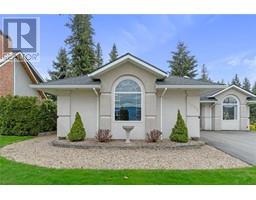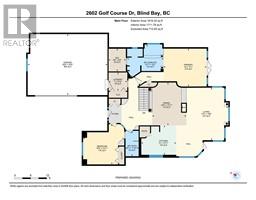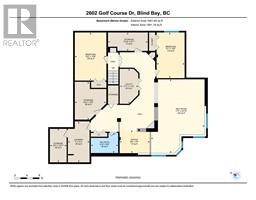2602 Golf Course Drive Blind Bay, British Columbia V0E 1H2
$949,900
Luxurious elegance on the golf course. This magnificent 3-bed, 3-bath 3292 sq foot home overlooks the 12th green of Shuswap Lake Golf Course. Custom-built for its only owner by Harmony Homes-Kelowna. The airy & spacious living room is perfect for entertaining with soaring cathedral ceilings & expansive wall-to-wall windows flooding the room with natural light & breathtaking views of the surrounding landscape. Chefs will love the upgraded kitchen equipped with large pantry, quartz countertops, granite-stone sinks & designer stainless steel appliances featuring Jenn-Air, Fisher & Paykel & Kitchen Aid brands. Savour your morning coffee in the tranquil breakfast nook surrounded by nature. Relax in your enormous primary suite w ensuite bath, walk-in closet, large shower w built-in seat, large vanity & walk-out to full-width covered & open deck, overlooking park-like backyard. Main floor laundry leads to oversized garage. Numerous upgrades mean you can move-in right away & include: new roof, central vac, newer furnace & HWT, flagstone patio, resurfaced driveway, in-ground irrigation system, alarm system, Duradek & copper plumbing. Second main floor bedroom has adjoining bath, perfect for guests or as a den. Fully finished basement features large rec room, cards room, office, 3rd bedroom, wine room, hobby room, storage & utility rooms. Lovingly maintained this stunning home offers modern comforts in a friendly & thriving rural community. Watch video & call for your showing today! (id:27818)
Property Details
| MLS® Number | 10339043 |
| Property Type | Single Family |
| Neigbourhood | Blind Bay |
| Amenities Near By | Golf Nearby, Recreation, Shopping |
| Features | Level Lot, Private Setting, Jacuzzi Bath-tub |
| Parking Space Total | 6 |
| View Type | Lake View, Mountain View |
Building
| Bathroom Total | 3 |
| Bedrooms Total | 3 |
| Appliances | Refrigerator, Dishwasher, Dryer, Cooktop - Electric, Oven - Electric, Freezer, Microwave, Washer, Oven - Built-in |
| Architectural Style | Ranch |
| Basement Type | Full |
| Constructed Date | 1998 |
| Construction Style Attachment | Detached |
| Cooling Type | Central Air Conditioning |
| Exterior Finish | Stucco |
| Fire Protection | Smoke Detector Only |
| Fireplace Fuel | Gas |
| Fireplace Present | Yes |
| Fireplace Type | Unknown |
| Flooring Type | Carpeted, Hardwood, Tile |
| Heating Type | Forced Air, See Remarks |
| Roof Material | Asphalt Shingle |
| Roof Style | Unknown |
| Stories Total | 2 |
| Size Interior | 3293 Sqft |
| Type | House |
| Utility Water | Private Utility |
Parking
| Attached Garage | 2 |
| Oversize |
Land
| Access Type | Easy Access |
| Acreage | No |
| Land Amenities | Golf Nearby, Recreation, Shopping |
| Landscape Features | Landscaped, Level, Wooded Area |
| Sewer | Septic Tank |
| Size Irregular | 0.3 |
| Size Total | 0.3 Ac|under 1 Acre |
| Size Total Text | 0.3 Ac|under 1 Acre |
| Zoning Type | Residential |
Rooms
| Level | Type | Length | Width | Dimensions |
|---|---|---|---|---|
| Lower Level | Foyer | 10'9'' x 10'3'' | ||
| Lower Level | Utility Room | 11'3'' x 5'11'' | ||
| Lower Level | Storage | 12'4'' x 10'2'' | ||
| Lower Level | Storage | 10'11'' x 5'5'' | ||
| Lower Level | Storage | 5'11'' x 12'10'' | ||
| Lower Level | Storage | 13'1'' x 7'0'' | ||
| Lower Level | Full Bathroom | 6'6'' x 8'10'' | ||
| Lower Level | Bedroom | 14'8'' x 9'1'' | ||
| Lower Level | Hobby Room | 15'5'' x 10'2'' | ||
| Lower Level | Office | 7'5'' x 9'9'' | ||
| Lower Level | Recreation Room | 23'10'' x 17'3'' | ||
| Main Level | Dining Nook | 10'7'' x 7'9'' | ||
| Main Level | Full Bathroom | 9'5'' x 4'11'' | ||
| Main Level | Foyer | 13'8'' x 10'11'' | ||
| Main Level | Laundry Room | 6'10'' x 7'0'' | ||
| Main Level | Bedroom | 14'11'' x 15'4'' | ||
| Main Level | Other | 8'5'' x 6'5'' | ||
| Main Level | Full Ensuite Bathroom | 12'2'' x 13'7'' | ||
| Main Level | Primary Bedroom | 14'1'' x 16'0'' | ||
| Main Level | Kitchen | 10'11'' x 13'0'' | ||
| Main Level | Dining Room | 15'11'' x 12'8'' | ||
| Main Level | Living Room | 19'6'' x 17'5'' |
https://www.realtor.ca/real-estate/28027652/2602-golf-course-drive-blind-bay-blind-bay
Interested?
Contact us for more information

Paul Demenok
pauldemenok.ca/
https://idealrealtor/
https://www.pauldemenok.ca/

#105-650 Trans Canada Hwy
Salmon Arm, British Columbia V1E 2S6
(250) 832-7051
(250) 832-2777
https://www.remaxshuswap.ca/
