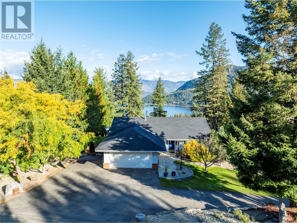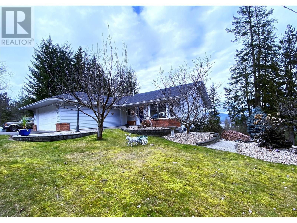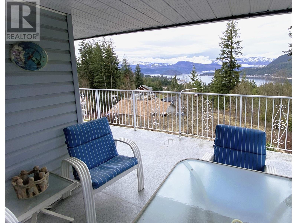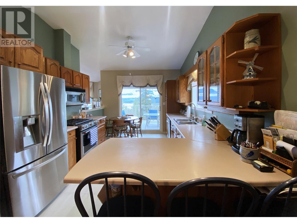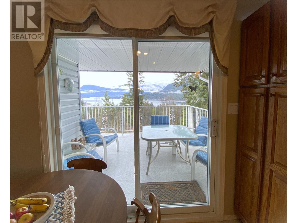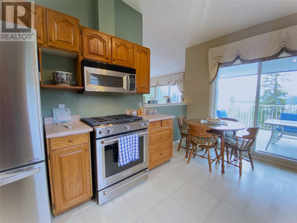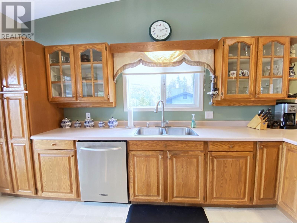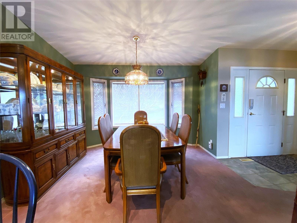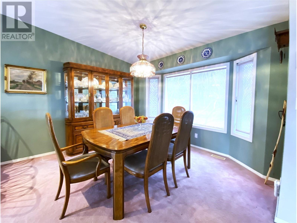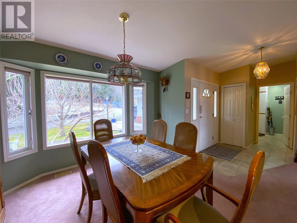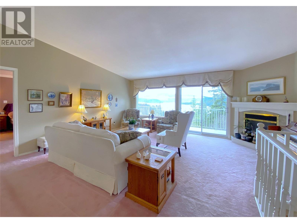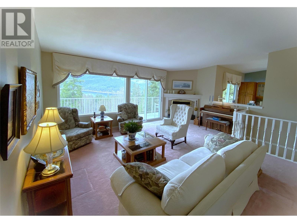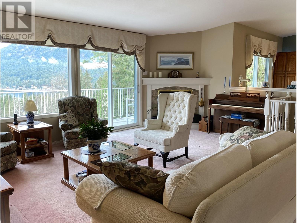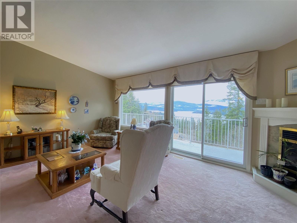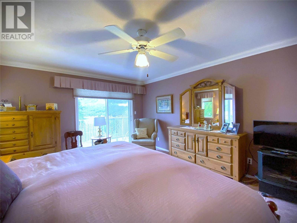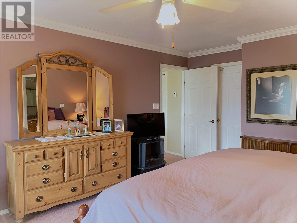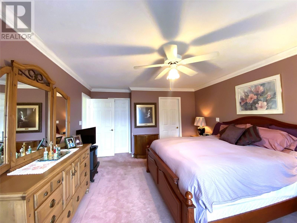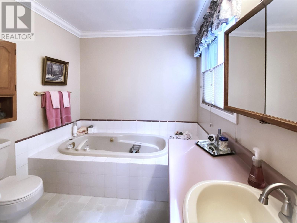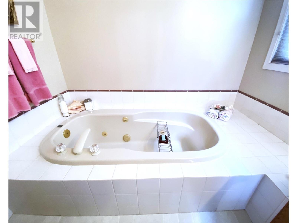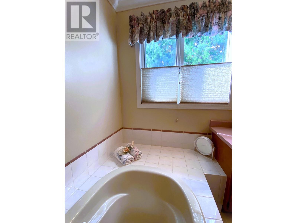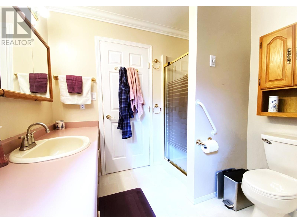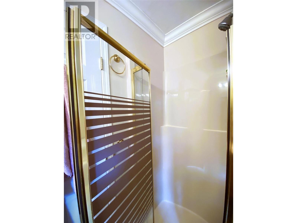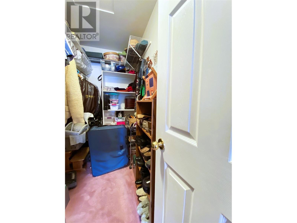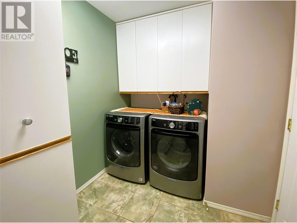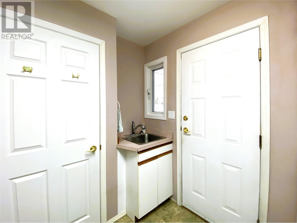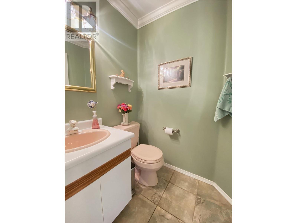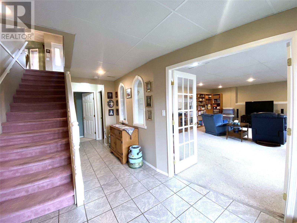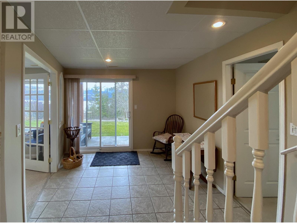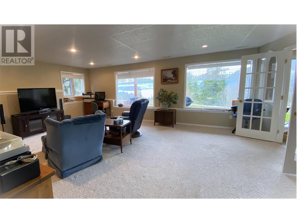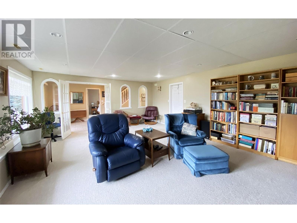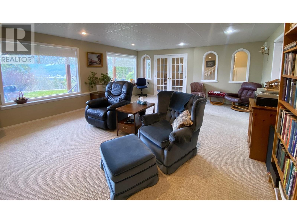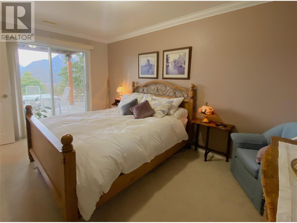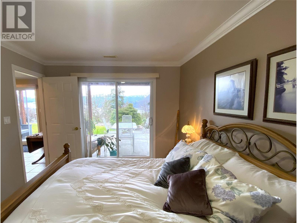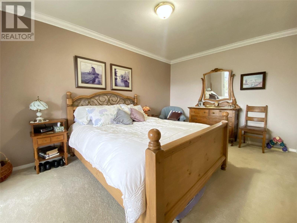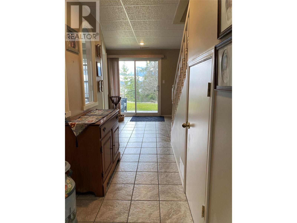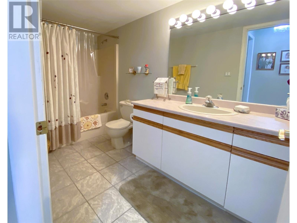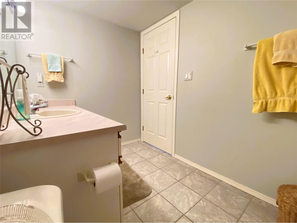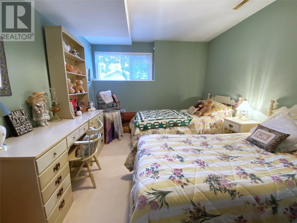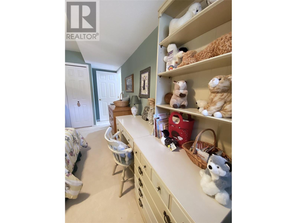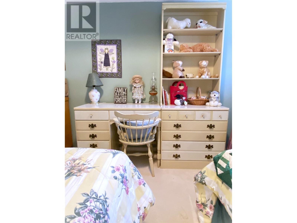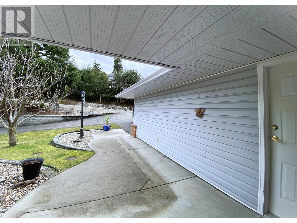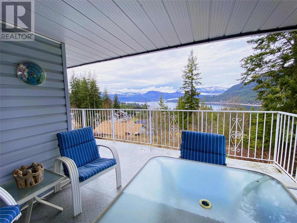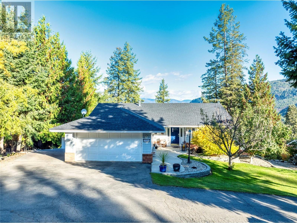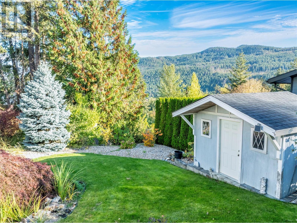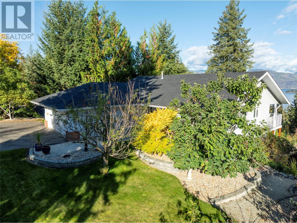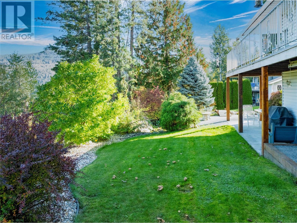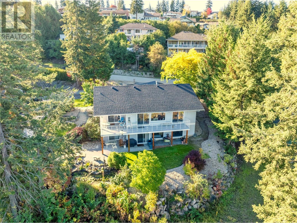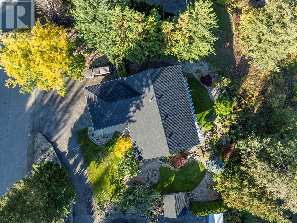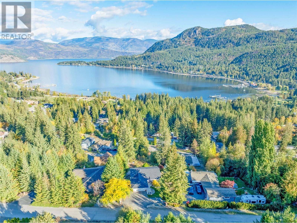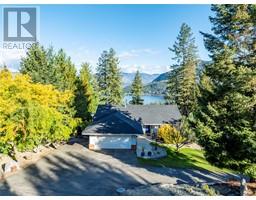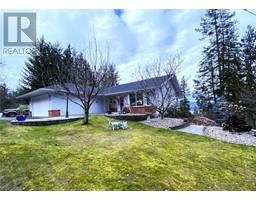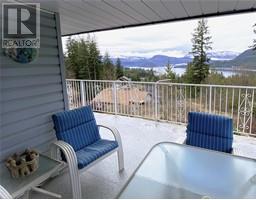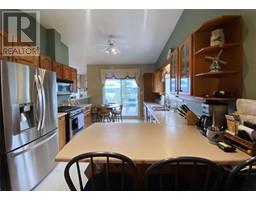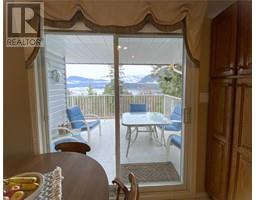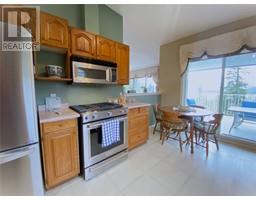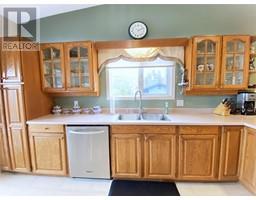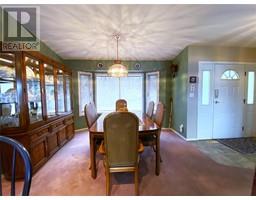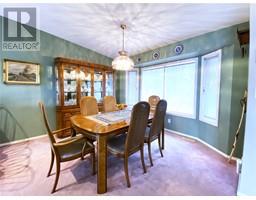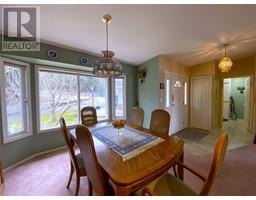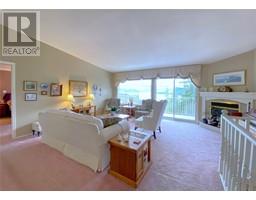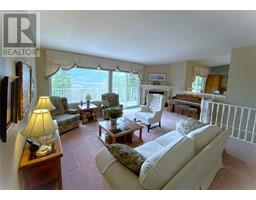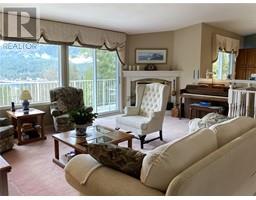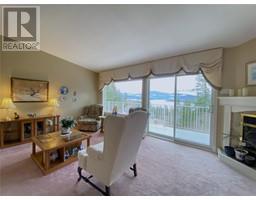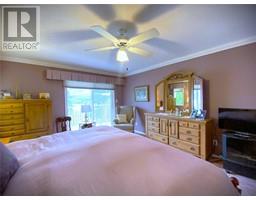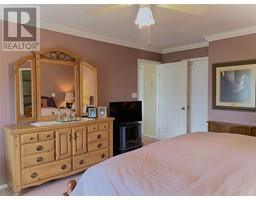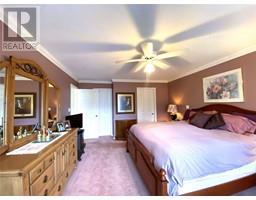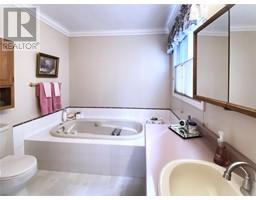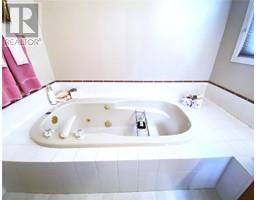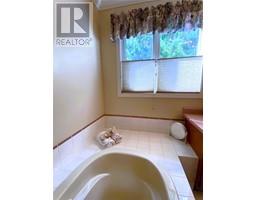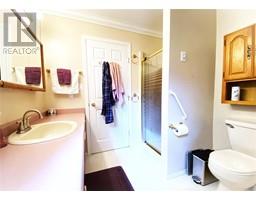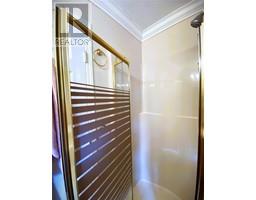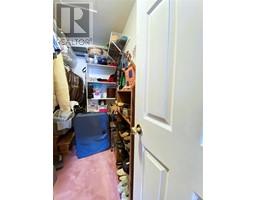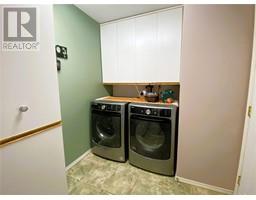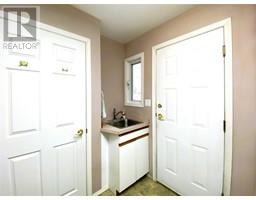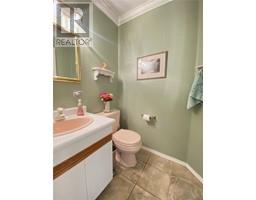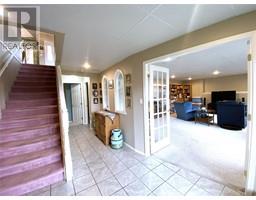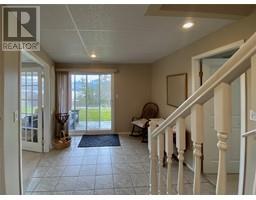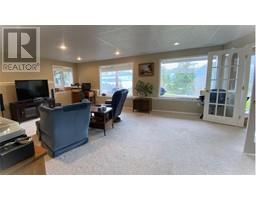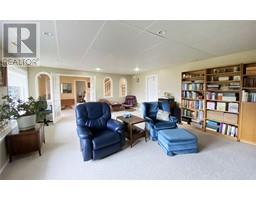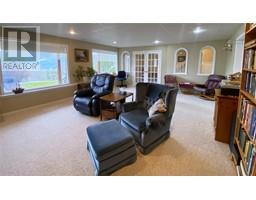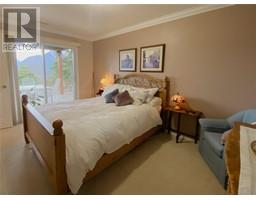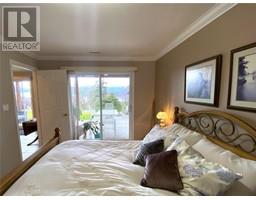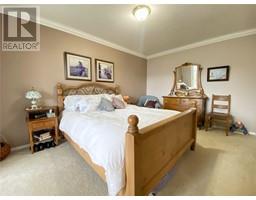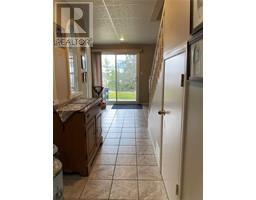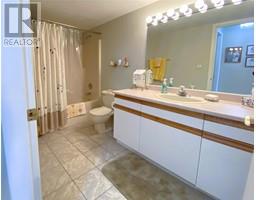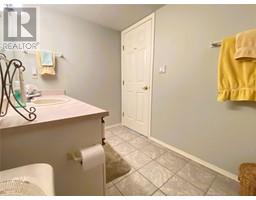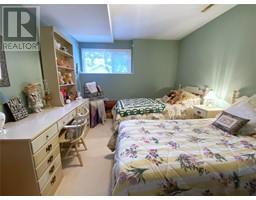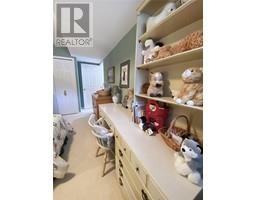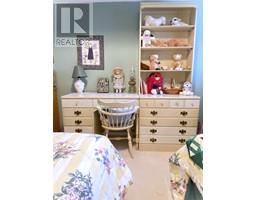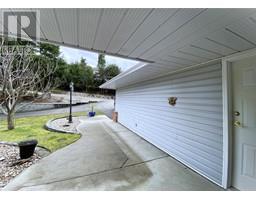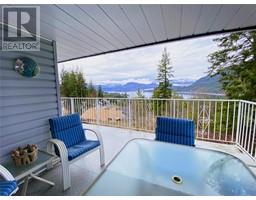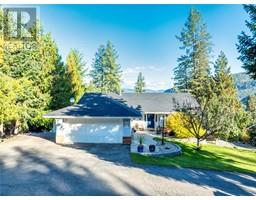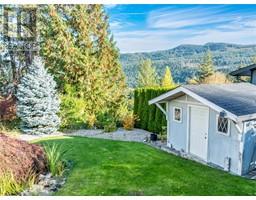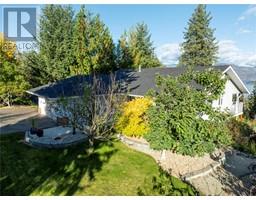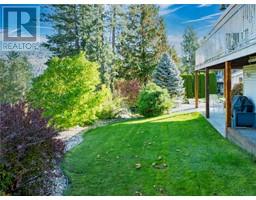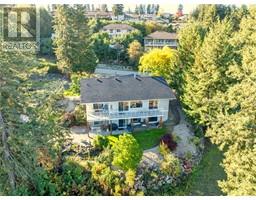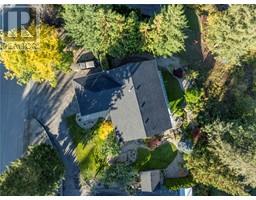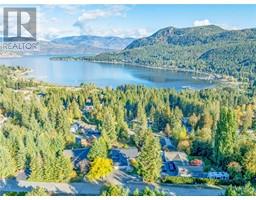2609 Mountview Drive Blind Bay, British Columbia V0E 1H1
$745,000
WHAT A VIEW! WHAT A HOME! It's obvious when a home has been loved by one family for many years & 2609 is a prime example. It has been the hub for family from the Coast & Alberta to meet for vacations & memory-making: both Location & Layout make it the perfect place! Main Floor plan blends an open feeling with defined spaces. Eat-in Kitchen with sliders to lake-view deck, has oak cabinetry, S/S appliances, & breakfast bar. It opens to formal Dining Room with bay window overlooking gardens featuring Magnolia & Yucca trees. Living Room has wall of windows & sliders to deck taking full advantage of panoramic views of mountains, lake, & Copper Island. Generous Primary Bedroom, also with sliders to deck, has large Ensuite with jetted tub & separate shower, as well as a W/I closet. 2 piece Powder Room & Laundry Room with access to attached double Garage complete the Main. Fully finished daylight walk-out basement is home to huge Family Room, 2nd Bedroom with sliders to concrete patio, generous 3rd Bedroom & a 4 pc Bath, making an excellent arrangement for hosting guests. Utility, & Cold Rooms complete lower level. Grounds are beautifully landscaped with gardens, lawns, cherry & apples trees. Parking for 4 on paved driveway. Close to beaches, marinas, golf, trails, wineries, & amenities. Just 25 minutes to Salmon Arm or an hour to Kamloops & roughly half way between Vancouver & Calgary. FOR YEAR-ROUND LIVING OR YOUR SEASONAL CANADIAN VACATION HOME: LOOK NO FURTHER! (id:27818)
Property Details
| MLS® Number | 10338754 |
| Property Type | Single Family |
| Neigbourhood | Blind Bay |
| Community Features | Pets Allowed |
| Features | Balcony, Jacuzzi Bath-tub |
| Parking Space Total | 4 |
| View Type | Lake View, Mountain View |
Building
| Bathroom Total | 3 |
| Bedrooms Total | 3 |
| Architectural Style | Ranch |
| Basement Type | Full |
| Constructed Date | 1993 |
| Construction Style Attachment | Detached |
| Cooling Type | Central Air Conditioning |
| Exterior Finish | Vinyl Siding |
| Fireplace Fuel | Gas |
| Fireplace Present | Yes |
| Fireplace Type | Unknown |
| Half Bath Total | 1 |
| Heating Type | Forced Air, See Remarks |
| Roof Material | Asphalt Shingle |
| Roof Style | Unknown |
| Stories Total | 2 |
| Size Interior | 2480 Sqft |
| Type | House |
| Utility Water | Municipal Water |
Parking
| Attached Garage | 2 |
Land
| Acreage | No |
| Sewer | Septic Tank |
| Size Irregular | 0.33 |
| Size Total | 0.33 Ac|under 1 Acre |
| Size Total Text | 0.33 Ac|under 1 Acre |
| Zoning Type | Residential |
Rooms
| Level | Type | Length | Width | Dimensions |
|---|---|---|---|---|
| Lower Level | Utility Room | 11'5'' x 10'4'' | ||
| Lower Level | Other | 8'9'' x 7'4'' | ||
| Lower Level | Foyer | 21' x 10' | ||
| Lower Level | Bedroom | 17'10'' x 10'4'' | ||
| Lower Level | 4pc Bathroom | 11' x 6'1'' | ||
| Lower Level | Bedroom | 14'9'' x 10'5'' | ||
| Lower Level | Family Room | 26'6'' x 17'6'' | ||
| Main Level | Laundry Room | 7'4'' x 8'11'' | ||
| Main Level | Foyer | 11' x 6'4'' | ||
| Main Level | 4pc Ensuite Bath | 10'8'' x 7'8'' | ||
| Main Level | Primary Bedroom | 18' x 13' | ||
| Main Level | 2pc Bathroom | 5' x 4'10'' | ||
| Main Level | Dining Room | 13' x 11'3'' | ||
| Main Level | Kitchen | 15'3'' x 10'10'' | ||
| Main Level | Living Room | 23' x 19' |
https://www.realtor.ca/real-estate/28097259/2609-mountview-drive-blind-bay-blind-bay
Interested?
Contact us for more information

Desmond Arens
Personal Real Estate Corporation
www.arensrealty.com/
https://www.arensrealty.com/

#8-1257 Trans Canada Hwy
Sorrento, British Columbia V0E 2W0
(250) 675-5117
(250) 675-3948
www.fairrealty.com/
