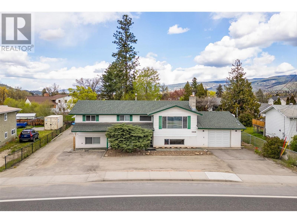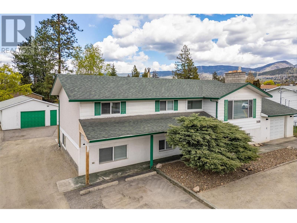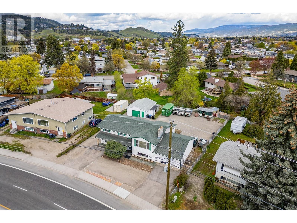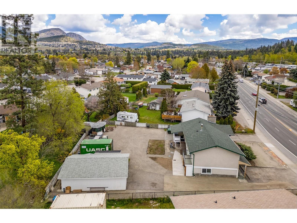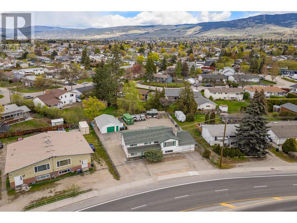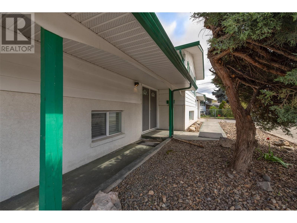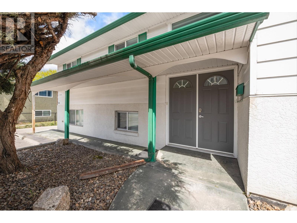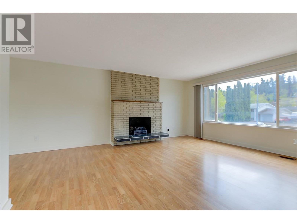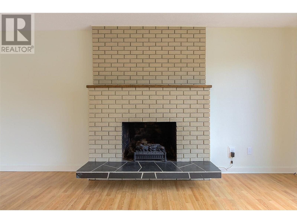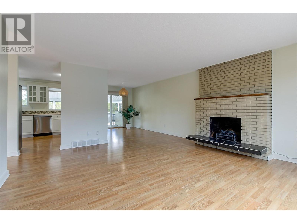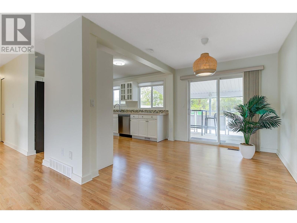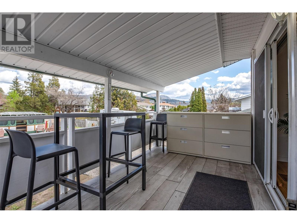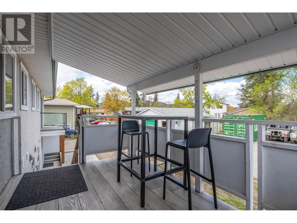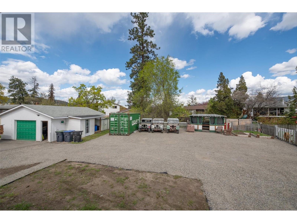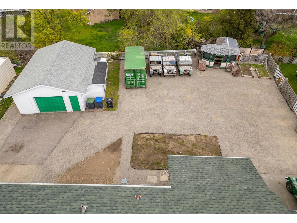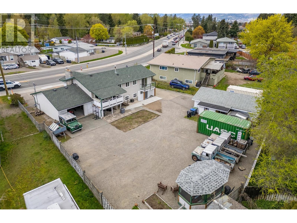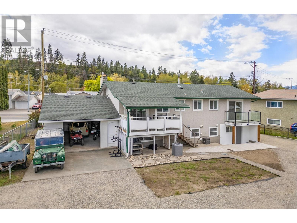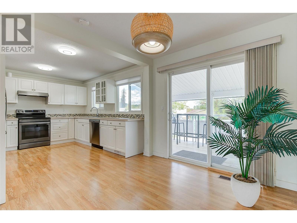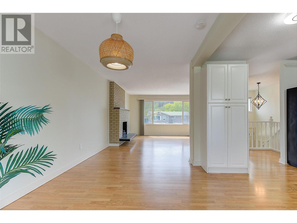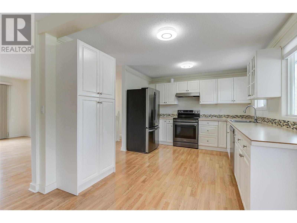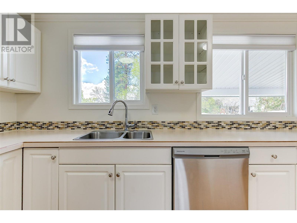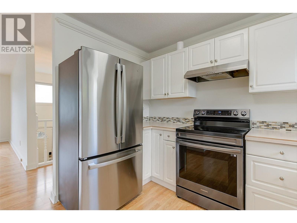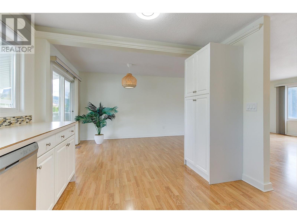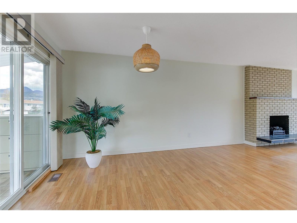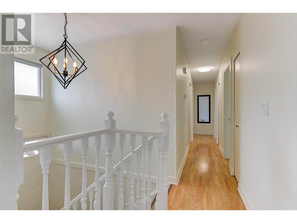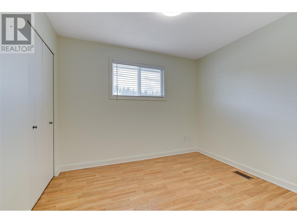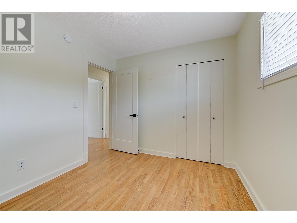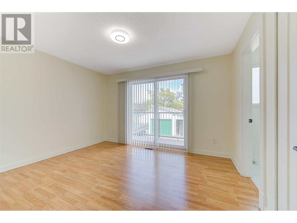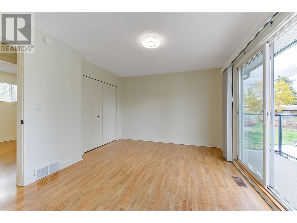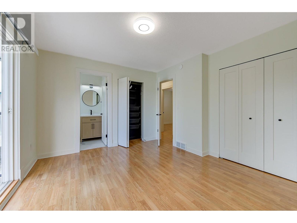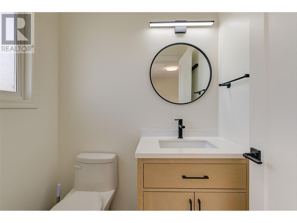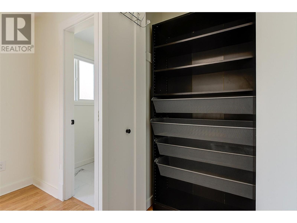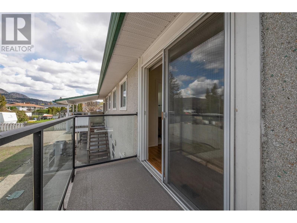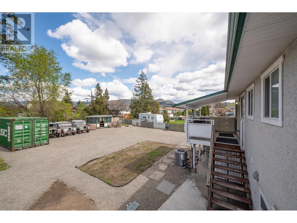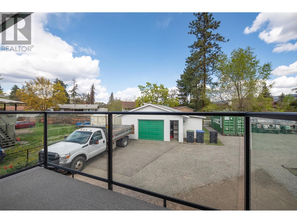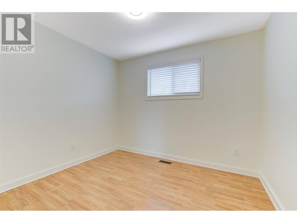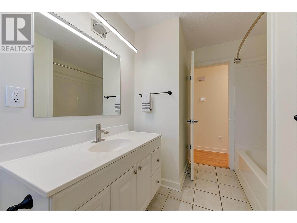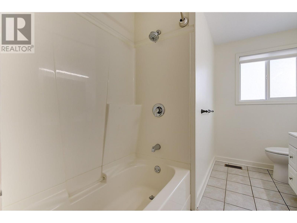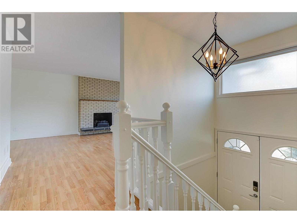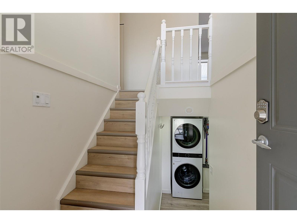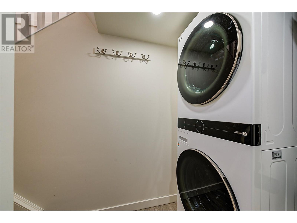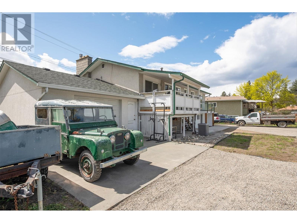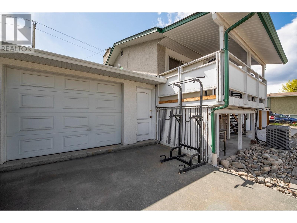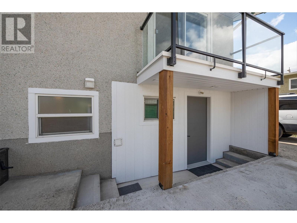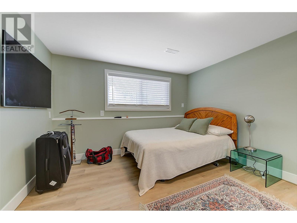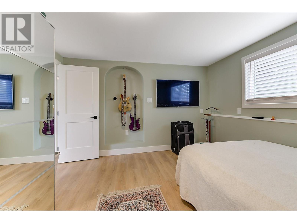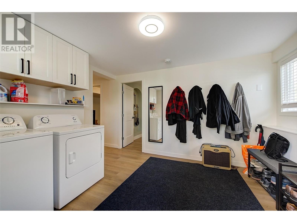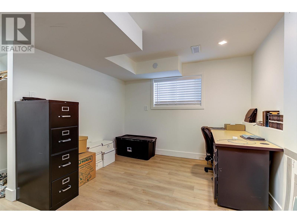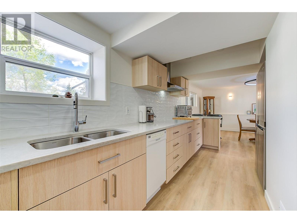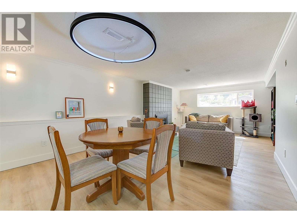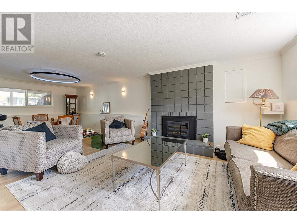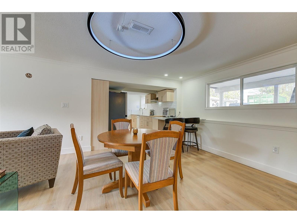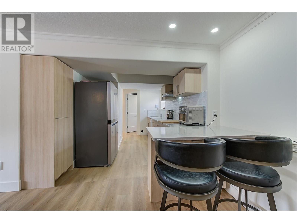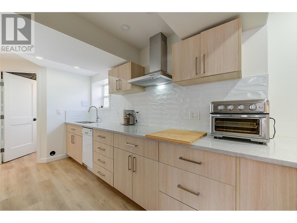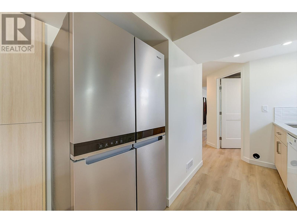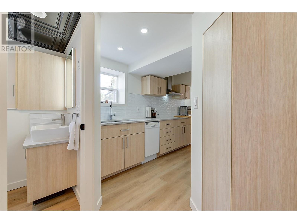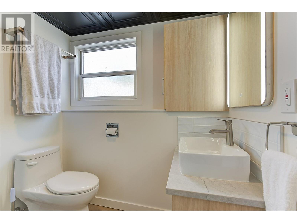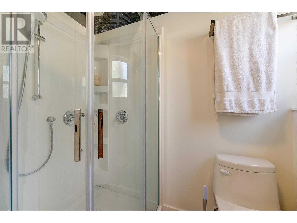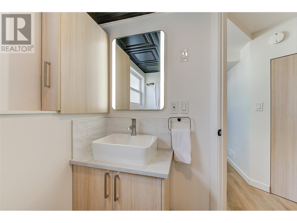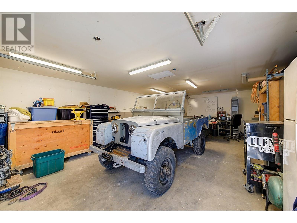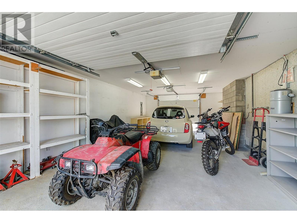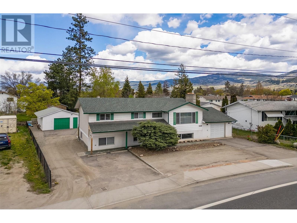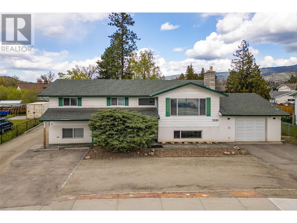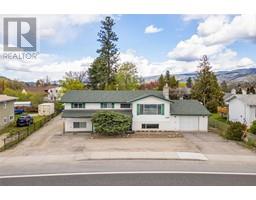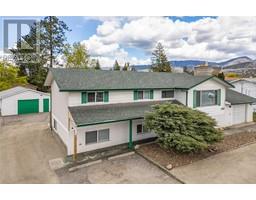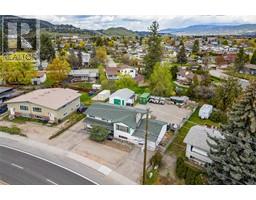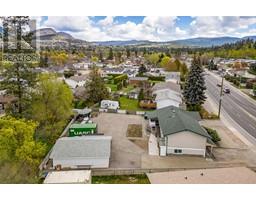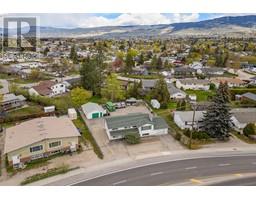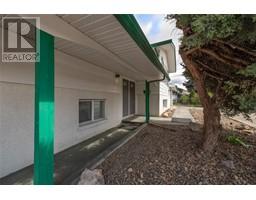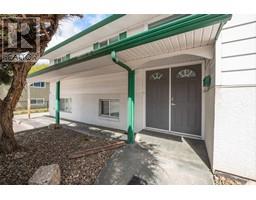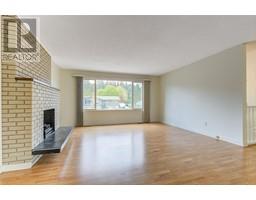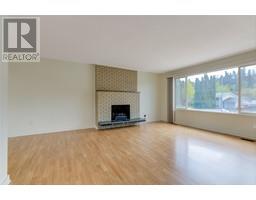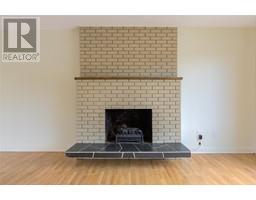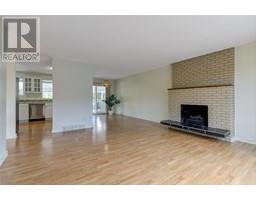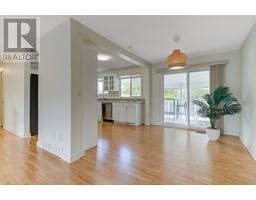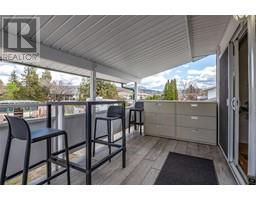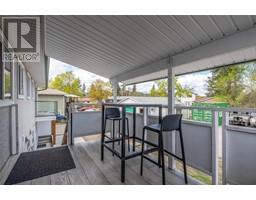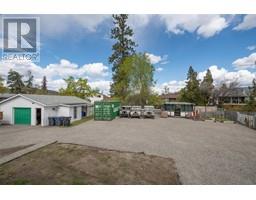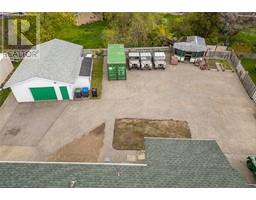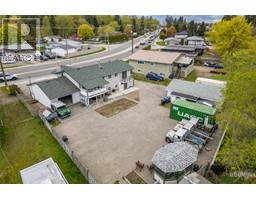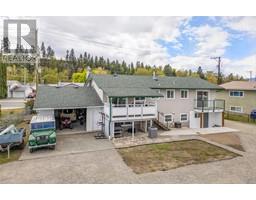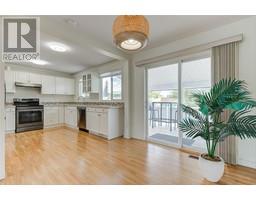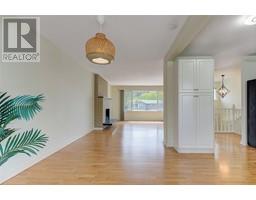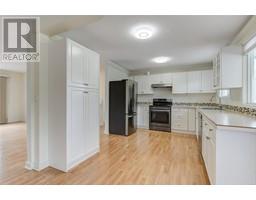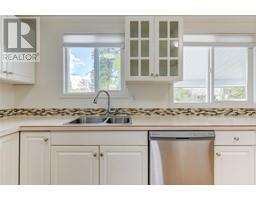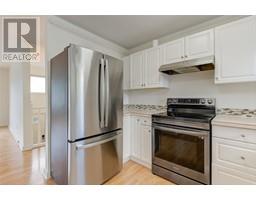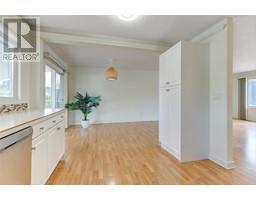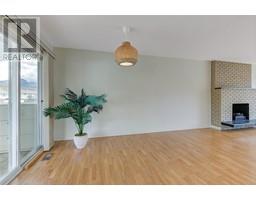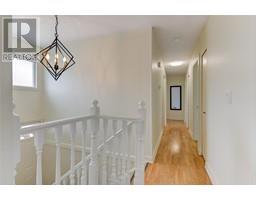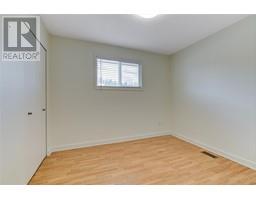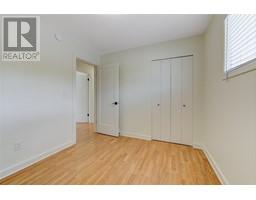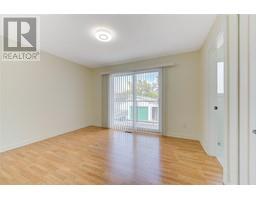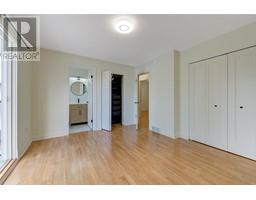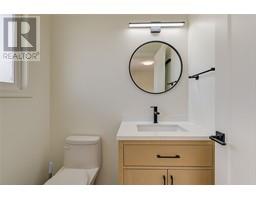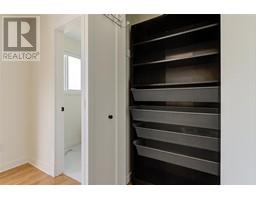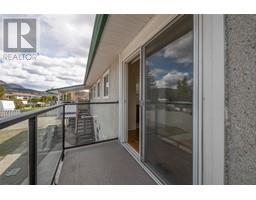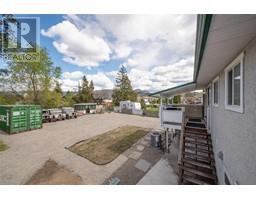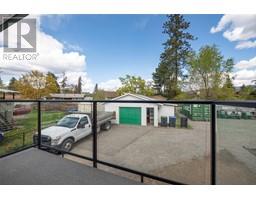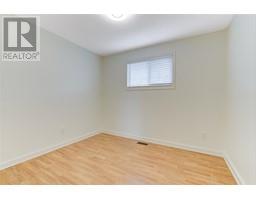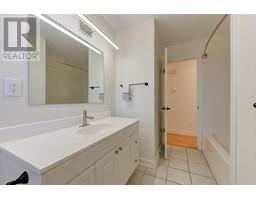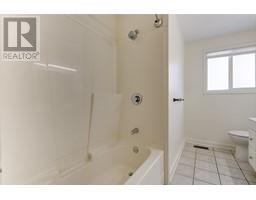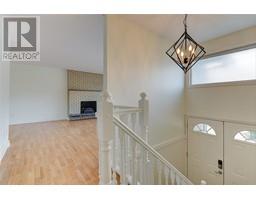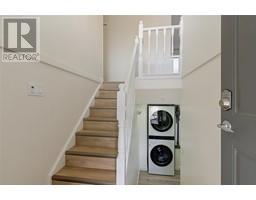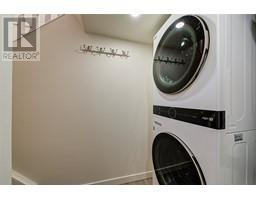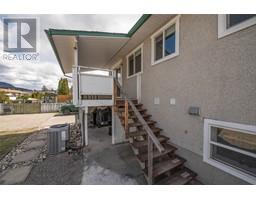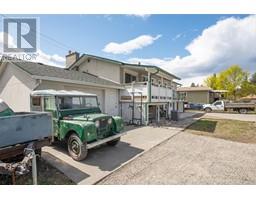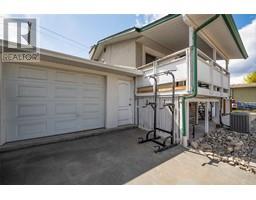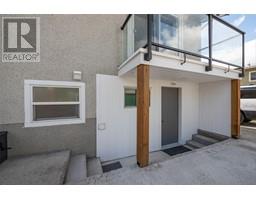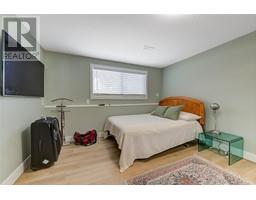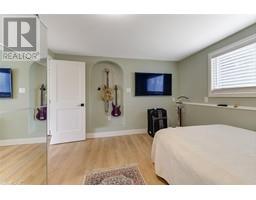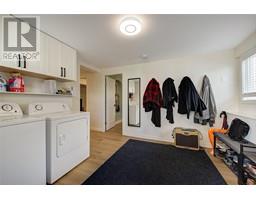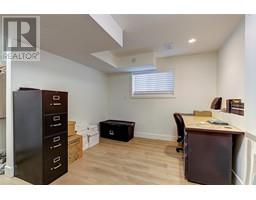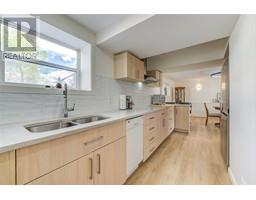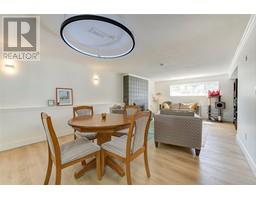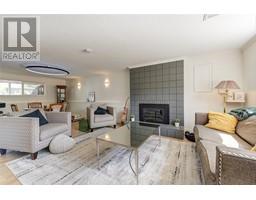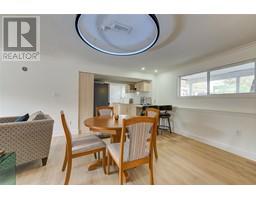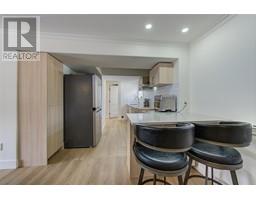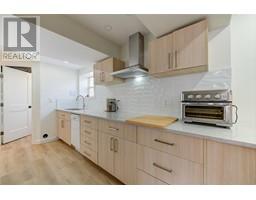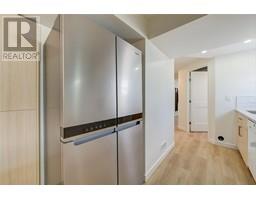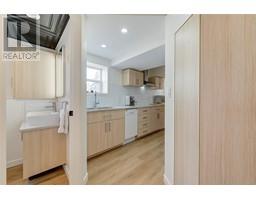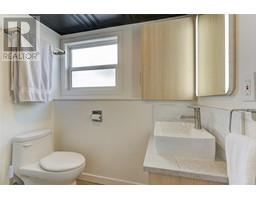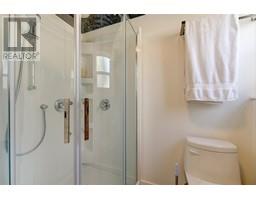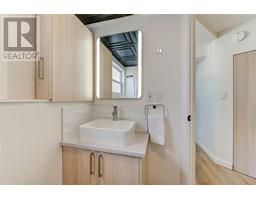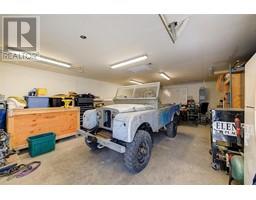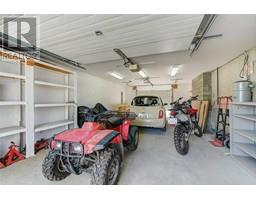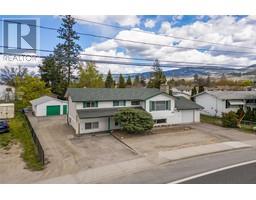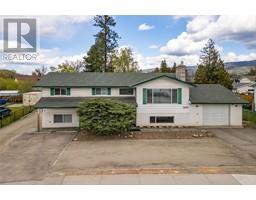2610 Springfield Road Kelowna, British Columbia V1X 1C1
$897,000
Discover potential and practicality at 2610 Springfield Rd! This well-kept home offers a separate entry to a finished basement—where you will find an in-law suite or mortgage helper. With 3 bedrooms up and updates throughout, this is a perfect starter home or investment opportunity with the potential of adding a carriage home at the rear of the property. Hobbyists and tradespeople will love the large 19'3 x 29' workshop/garage, plus an oversized 16'6 x 27' attached garage with front and rear doors—perfect for trucks, boats, or extra storage. The house is situated in a generous .27-acre flat lot with two driveways and lots of parking! The location is a short distance to Costco, Orchard Park, Home Depot, grocery stores, and more. Just steps away from Mission Creek Regional Park this property checks the boxes for outdoor enthusiasts. Don’t miss this unique opportunity in a sought-after area! (id:27818)
Property Details
| MLS® Number | 10344547 |
| Property Type | Single Family |
| Neigbourhood | Rutland South |
| Amenities Near By | Shopping |
| Features | Level Lot, Two Balconies |
| Parking Space Total | 7 |
Building
| Bathroom Total | 3 |
| Bedrooms Total | 5 |
| Appliances | Refrigerator, Dishwasher, Dryer, Range - Electric, Microwave, Washer |
| Basement Type | Full |
| Constructed Date | 1970 |
| Construction Style Attachment | Detached |
| Cooling Type | Central Air Conditioning |
| Exterior Finish | Wood Siding |
| Fireplace Fuel | Gas |
| Fireplace Present | Yes |
| Fireplace Type | Unknown |
| Flooring Type | Laminate, Vinyl |
| Half Bath Total | 1 |
| Heating Type | Forced Air, See Remarks |
| Roof Material | Asphalt Shingle |
| Roof Style | Unknown |
| Stories Total | 1 |
| Size Interior | 2383 Sqft |
| Type | House |
| Utility Water | Municipal Water |
Parking
| See Remarks | |
| Attached Garage | 1 |
| Detached Garage | 1 |
Land
| Acreage | No |
| Fence Type | Fence |
| Land Amenities | Shopping |
| Landscape Features | Level |
| Sewer | Municipal Sewage System |
| Size Frontage | 79 Ft |
| Size Irregular | 0.27 |
| Size Total | 0.27 Ac|under 1 Acre |
| Size Total Text | 0.27 Ac|under 1 Acre |
| Zoning Type | Unknown |
Rooms
| Level | Type | Length | Width | Dimensions |
|---|---|---|---|---|
| Basement | Laundry Room | 5'5'' x 7'9'' | ||
| Basement | Utility Room | 4'8'' x 3'2'' | ||
| Basement | Laundry Room | 9'11'' x 11'11'' | ||
| Basement | 3pc Bathroom | 6'7'' x 6'3'' | ||
| Basement | Bedroom | 12' x 12'8'' | ||
| Basement | Primary Bedroom | 11'11'' x 11'11'' | ||
| Basement | Kitchen | 8'0'' x 12'0'' | ||
| Basement | Dining Room | 11'4'' x 12'10'' | ||
| Basement | Living Room | 15'5'' x 15'1'' | ||
| Main Level | 4pc Bathroom | 7'7'' x 10'8'' | ||
| Main Level | Bedroom | 10'2'' x 8'11'' | ||
| Main Level | Bedroom | 10'0'' x 8'11'' | ||
| Main Level | Partial Ensuite Bathroom | 4'7'' x 5'5'' | ||
| Main Level | Primary Bedroom | 12'8'' x 11'5'' | ||
| Main Level | Kitchen | 12'9'' x 10'10'' | ||
| Main Level | Dining Room | 9'3'' x 10'9'' | ||
| Main Level | Living Room | 15'6'' x 17'1'' |
https://www.realtor.ca/real-estate/28202743/2610-springfield-road-kelowna-rutland-south
Interested?
Contact us for more information

John Mcmahon
Personal Real Estate Corporation

#1 - 1890 Cooper Road
Kelowna, British Columbia V1Y 8B7
(250) 860-1100
(250) 860-0595
https://royallepagekelowna.com/
