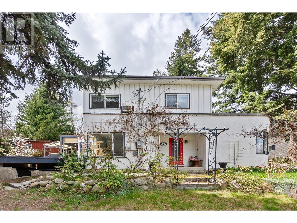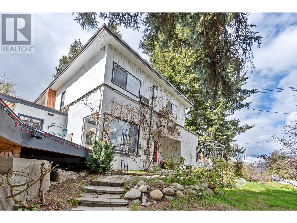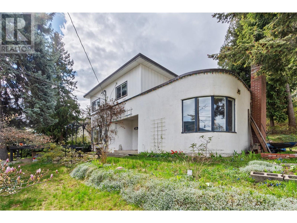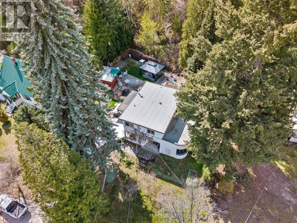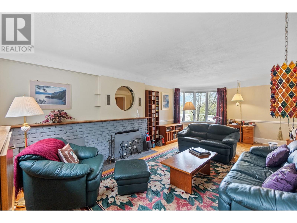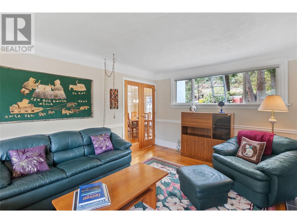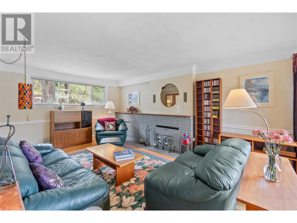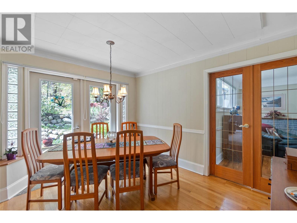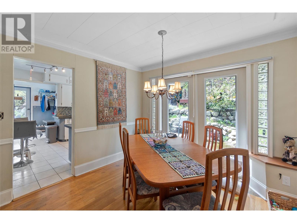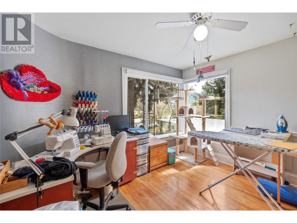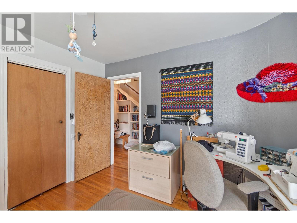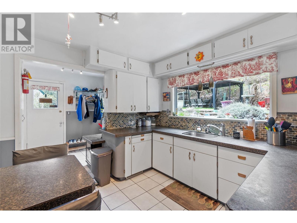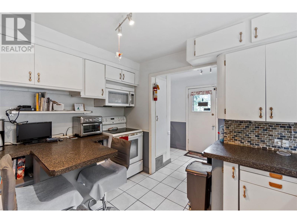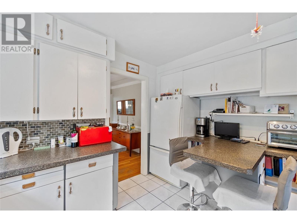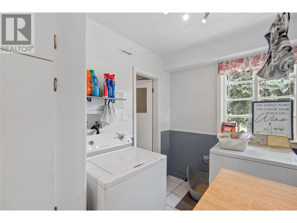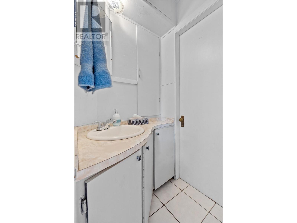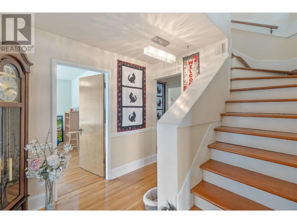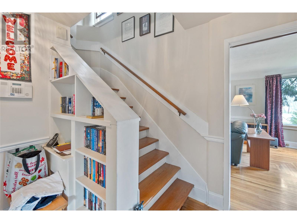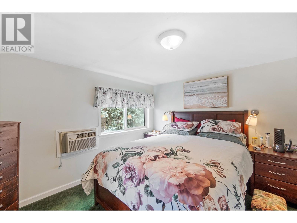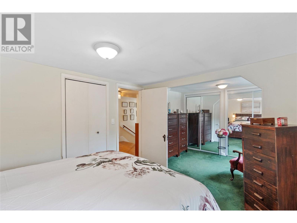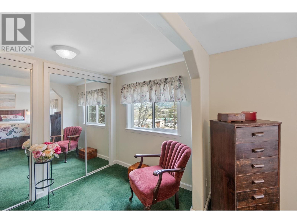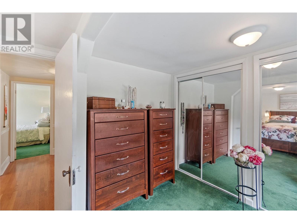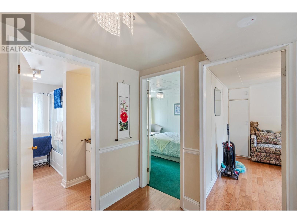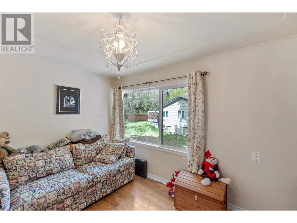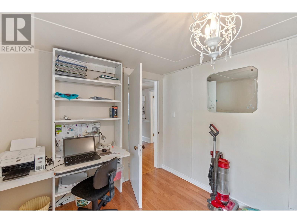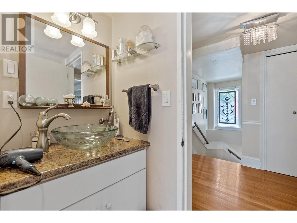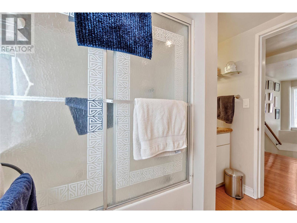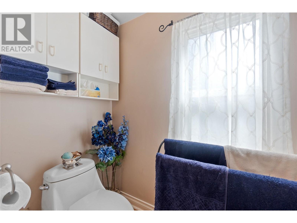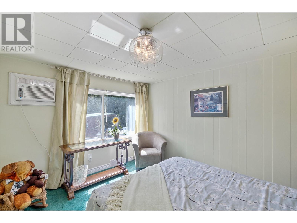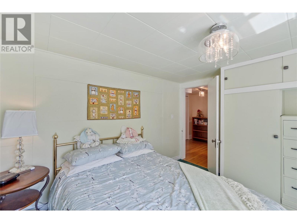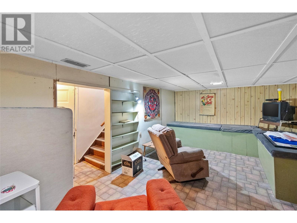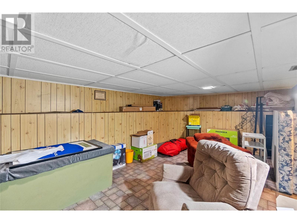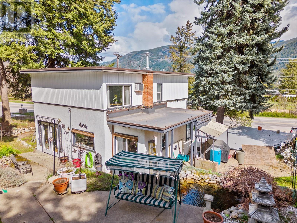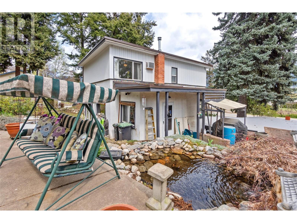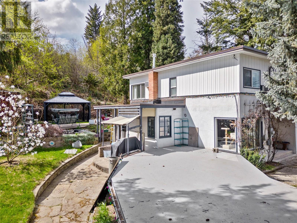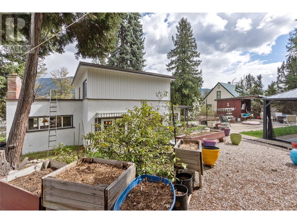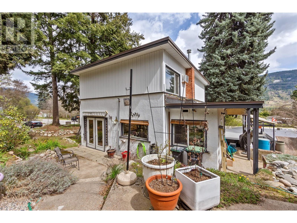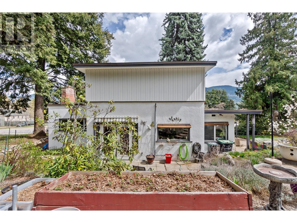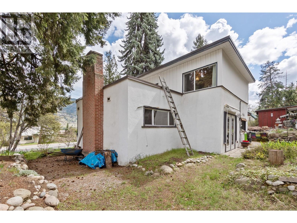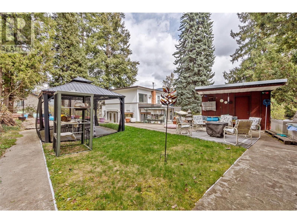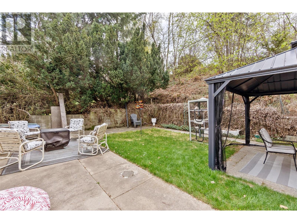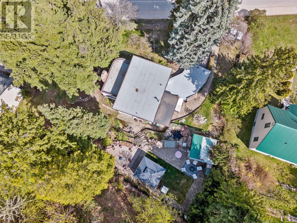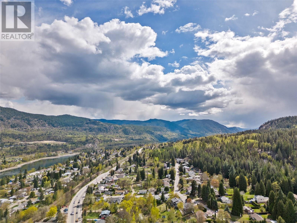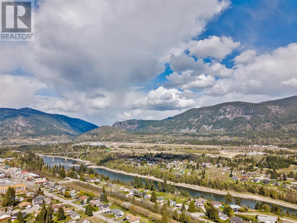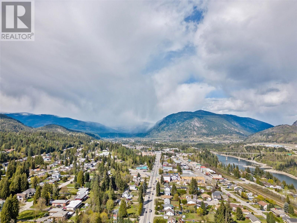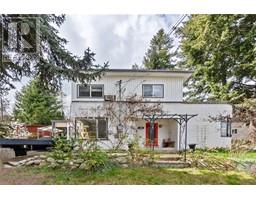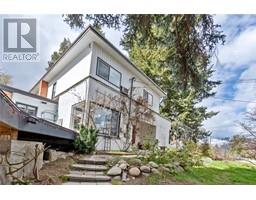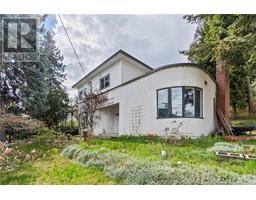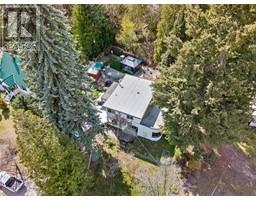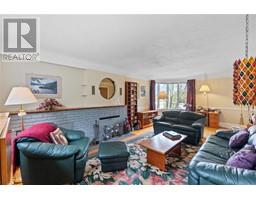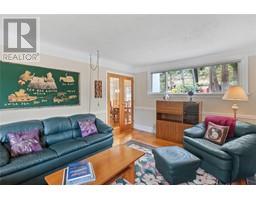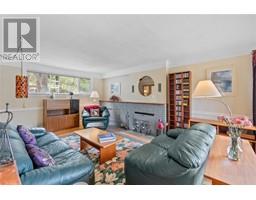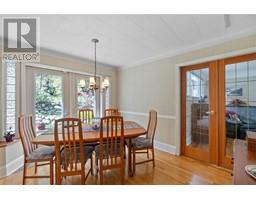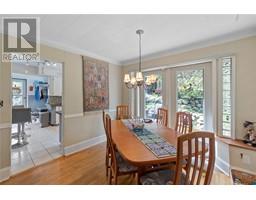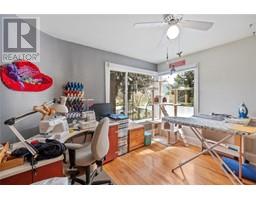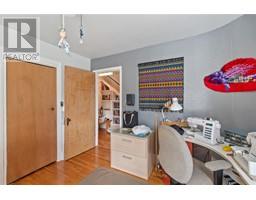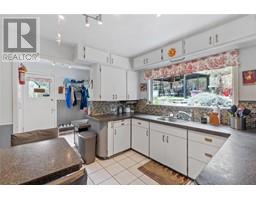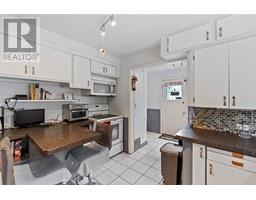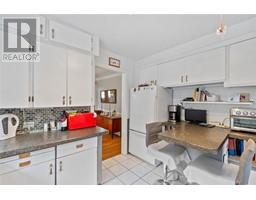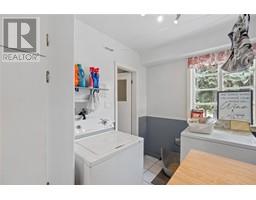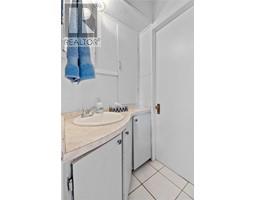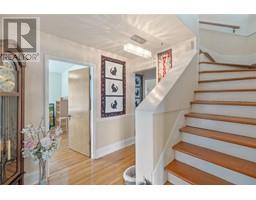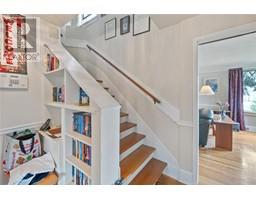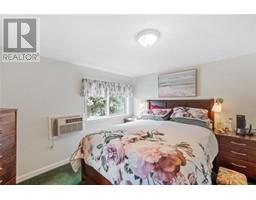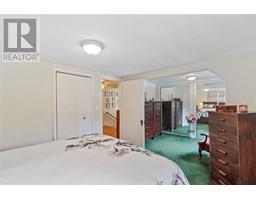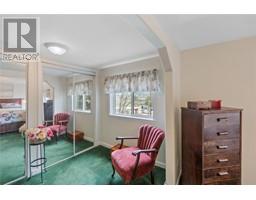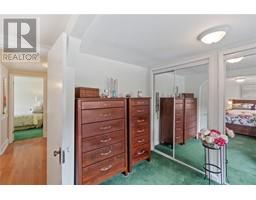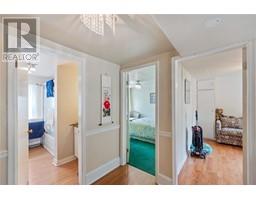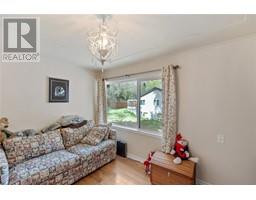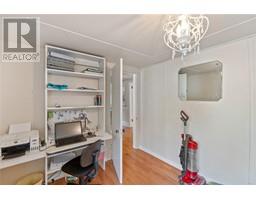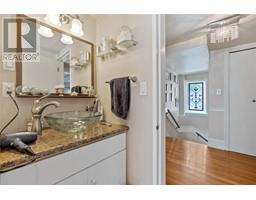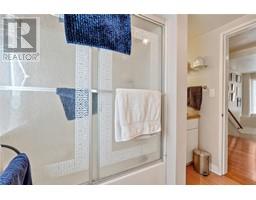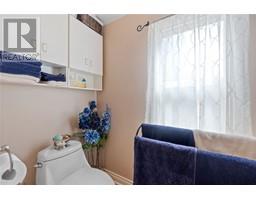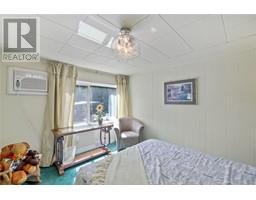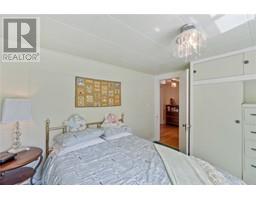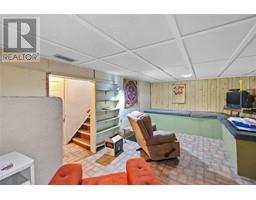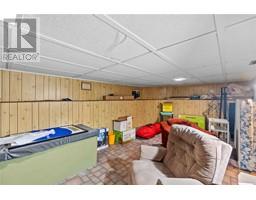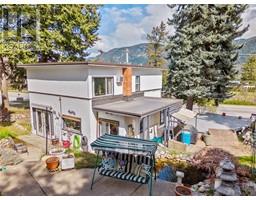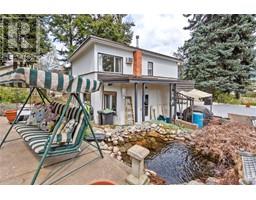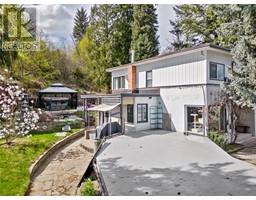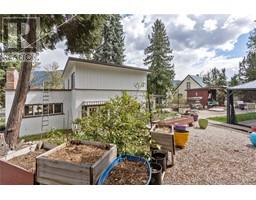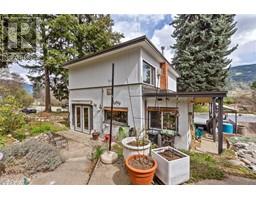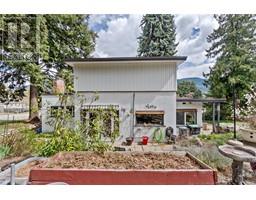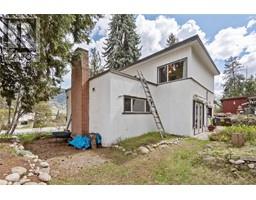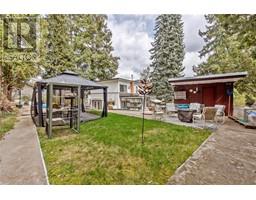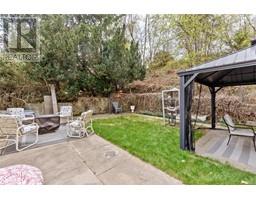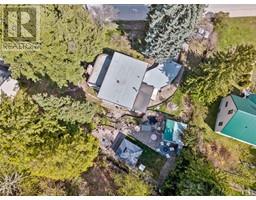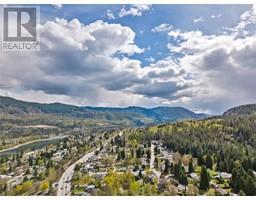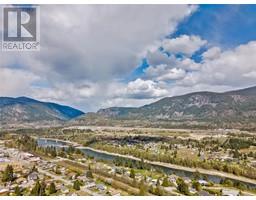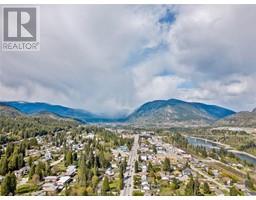2612 Columbia Avenue Castlegar, British Columbia V1N 3K1
$454,900
All the Charm of Yesteryear! This character-laden home with its magnetic curb appeal and functional interior layout at an affordable price is ready to be enjoyed by new owners! Outside you'll experience a spacious yard with multiple sitting and recreation areas where one can enjoy the park-like landscaping, surrounding views and fresh air in Castlegar's popular South End. Inside, the classic 2 story design features 4 bedrooms, generously sized living spaces, classic hardwood flooring, an updated main bathroom, large windows taking in abundant light and stunning views and a custom designed cuved front corner wall for the creative soul to enjoy. A practical kitchen with adjoining mudroom/entry space and main floor laundry is complimented by a large amount of storage on the upper two floors and basement. Practical upgrades have been carried out including a new torch-on roof and hot water tank and off-street parking is provided on the paved drive leading to an attached carport. Exposure to Columbia Avenue and a large bedroom of the main entry could serve well for those seeking a location for a home-based business and one can enjoy leisurely strolls safe from traffic on the wide sidewalks to the North and South of the property. What an opportunity for those seeking a substantial character home in a conveninet location at an affordable price! (id:27818)
Property Details
| MLS® Number | 10338153 |
| Property Type | Single Family |
| Neigbourhood | South Castlegar |
| Amenities Near By | Public Transit, Recreation, Schools |
| View Type | Mountain View |
Building
| Bathroom Total | 2 |
| Bedrooms Total | 4 |
| Basement Type | Full |
| Constructed Date | 1947 |
| Construction Style Attachment | Detached |
| Cooling Type | Wall Unit |
| Exterior Finish | Stucco |
| Fireplace Fuel | Wood |
| Fireplace Present | Yes |
| Fireplace Type | Conventional |
| Flooring Type | Carpeted, Ceramic Tile, Hardwood, Linoleum |
| Half Bath Total | 1 |
| Heating Type | Forced Air, See Remarks |
| Roof Material | Other |
| Roof Style | Unknown |
| Stories Total | 3 |
| Size Interior | 2017 Sqft |
| Type | House |
| Utility Water | Municipal Water |
Parking
| Carport |
Land
| Access Type | Easy Access |
| Acreage | No |
| Land Amenities | Public Transit, Recreation, Schools |
| Landscape Features | Landscaped |
| Sewer | Municipal Sewage System |
| Size Irregular | 0.46 |
| Size Total | 0.46 Ac|under 1 Acre |
| Size Total Text | 0.46 Ac|under 1 Acre |
| Zoning Type | Residential |
Rooms
| Level | Type | Length | Width | Dimensions |
|---|---|---|---|---|
| Second Level | Primary Bedroom | 18'6'' x 9'6'' | ||
| Second Level | Bedroom | 11'6'' x 10'0'' | ||
| Second Level | 4pc Bathroom | Measurements not available | ||
| Second Level | Foyer | 8'0'' x 7'0'' | ||
| Second Level | Bedroom | 11'6'' x 8'6'' | ||
| Basement | Recreation Room | 18'0'' x 11'0'' | ||
| Main Level | Laundry Room | 9'0'' x 6'0'' | ||
| Main Level | 2pc Bathroom | Measurements not available | ||
| Main Level | Mud Room | 7'0'' x 6'0'' | ||
| Main Level | Foyer | 9'0'' x 8'6'' | ||
| Main Level | Bedroom | 11'6'' x 11'0'' | ||
| Main Level | Living Room | 23'3'' x 12'6'' | ||
| Main Level | Dining Room | 11'6'' x 10'0'' | ||
| Main Level | Kitchen | 11'6'' x 11'0'' |
https://www.realtor.ca/real-estate/28002228/2612-columbia-avenue-castlegar-south-castlegar
Interested?
Contact us for more information

Simon Laurie

1761 Columbia Avenue
Castlegar, British Columbia V1N 2W6
(833) 817-6506
(866) 253-9200
www.exprealty.ca/
