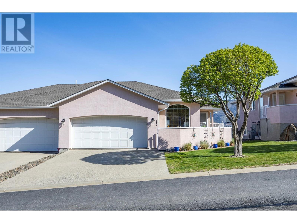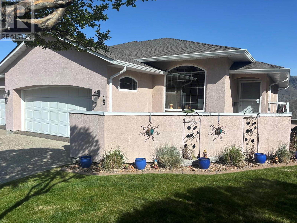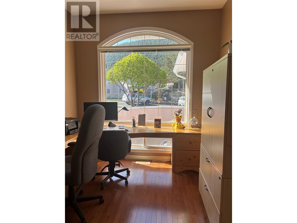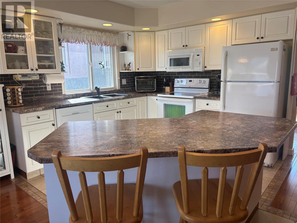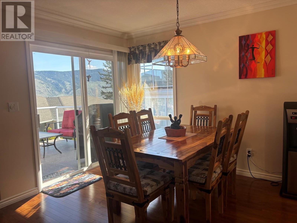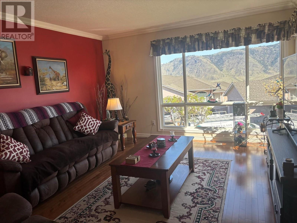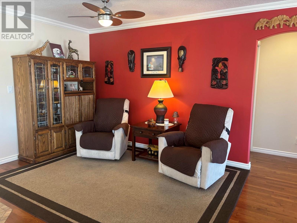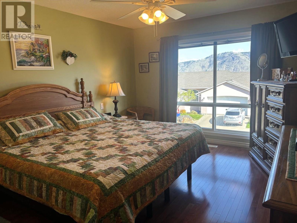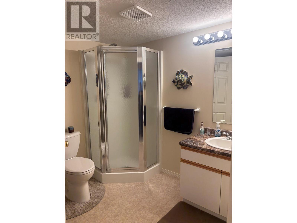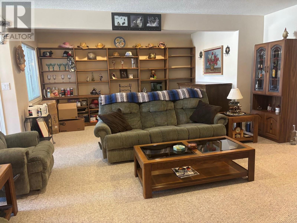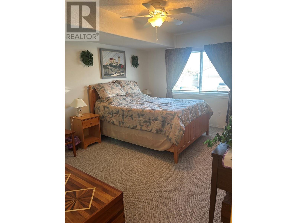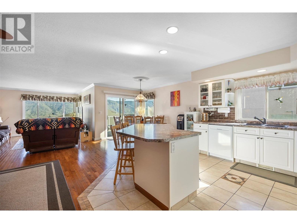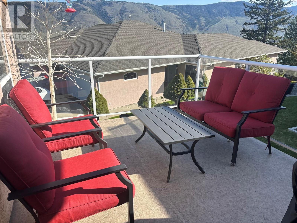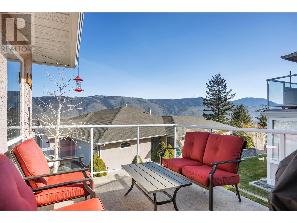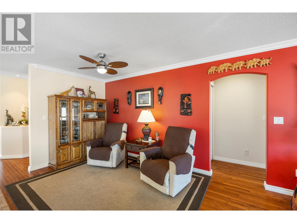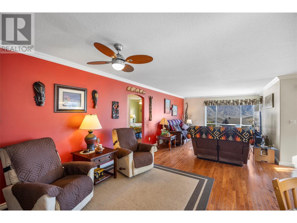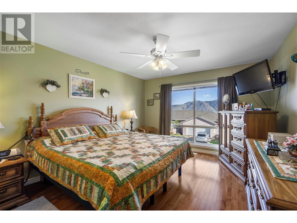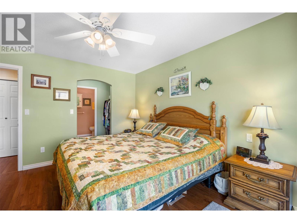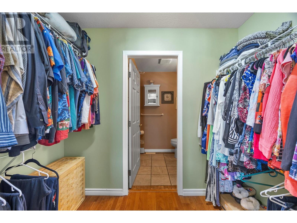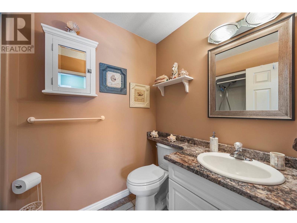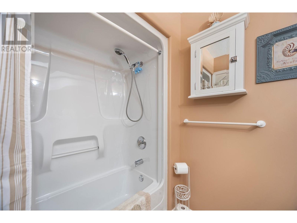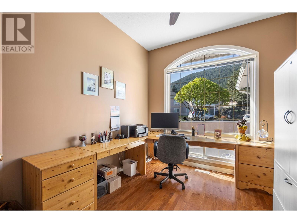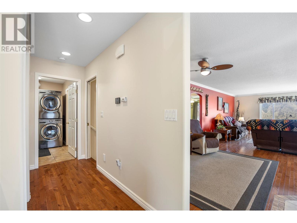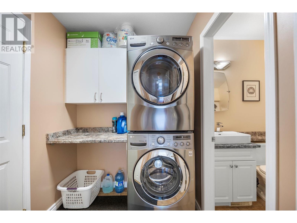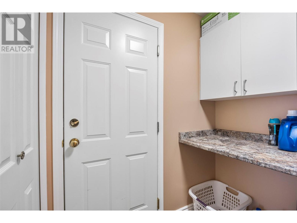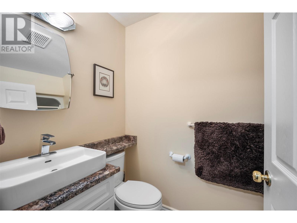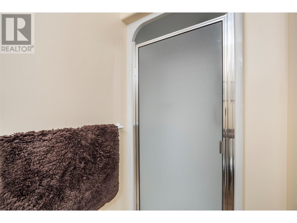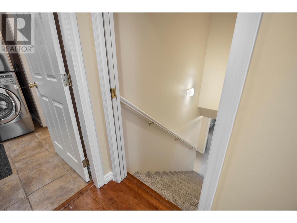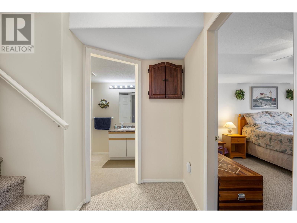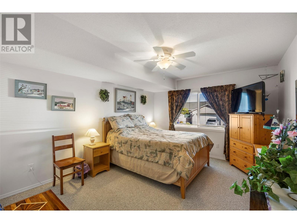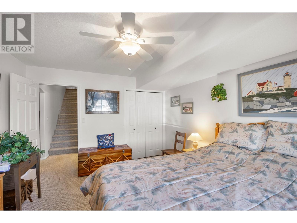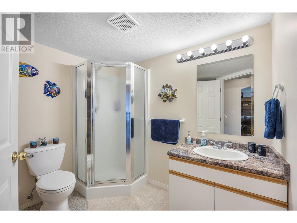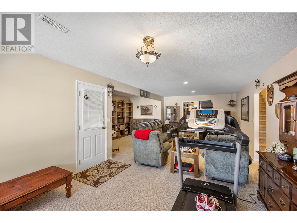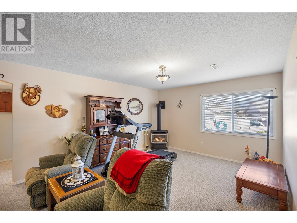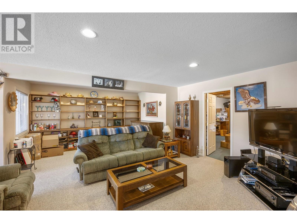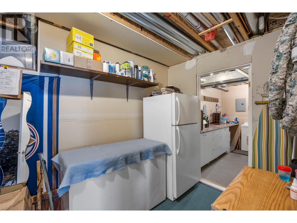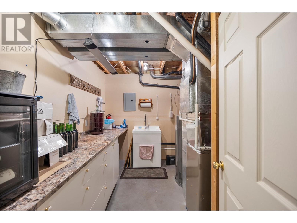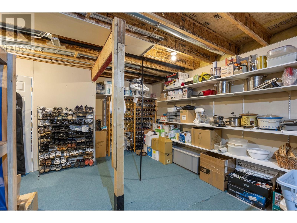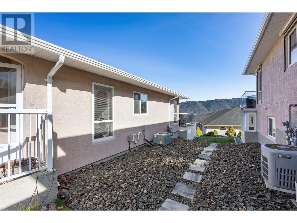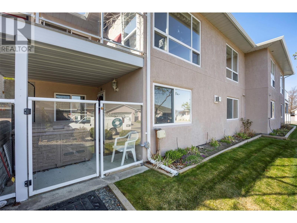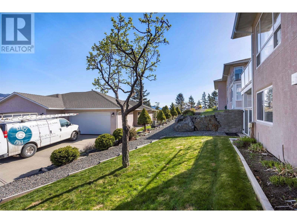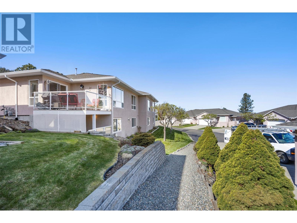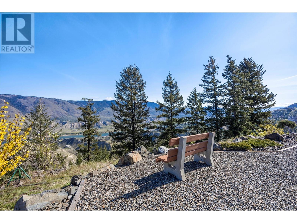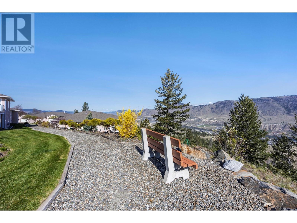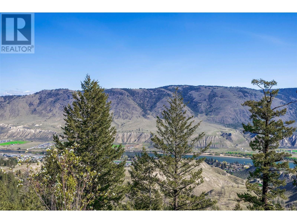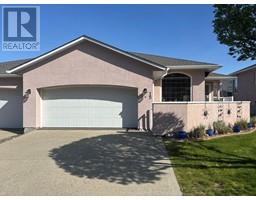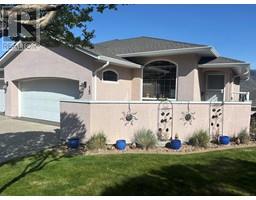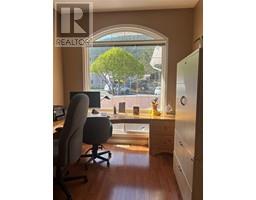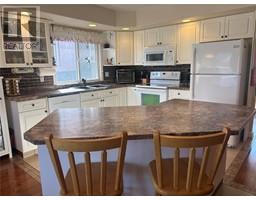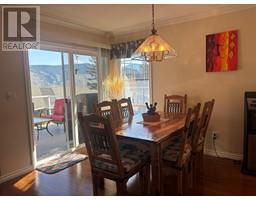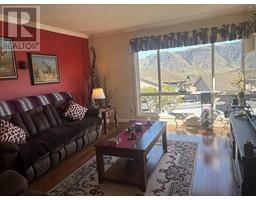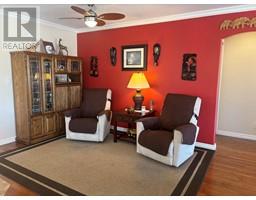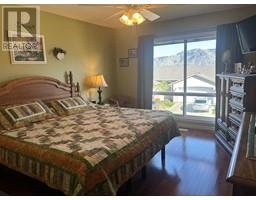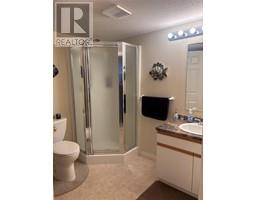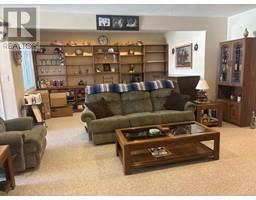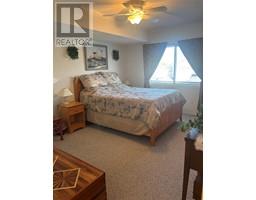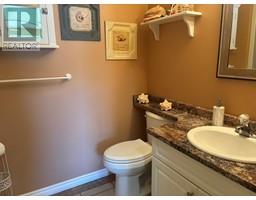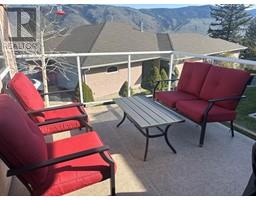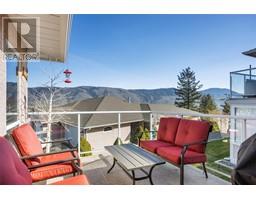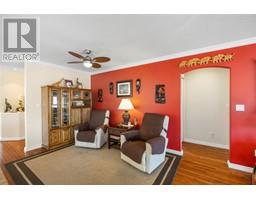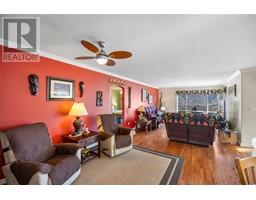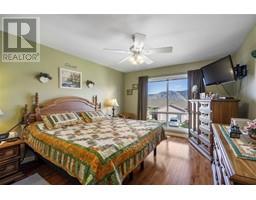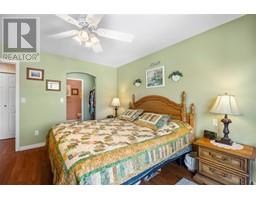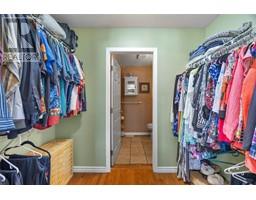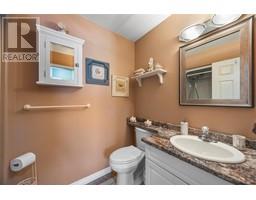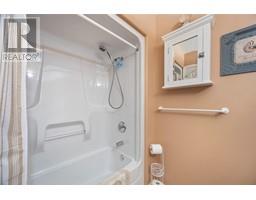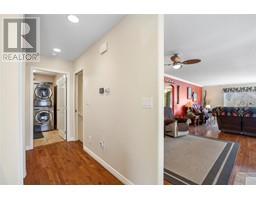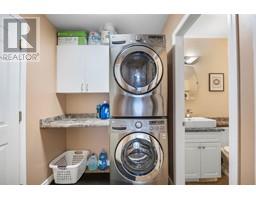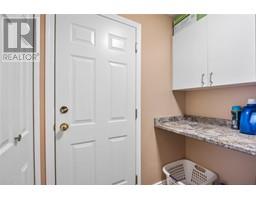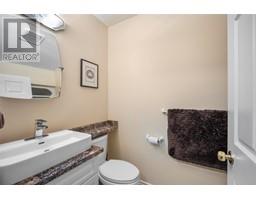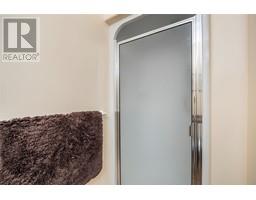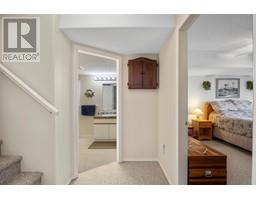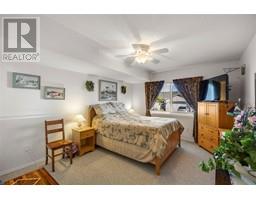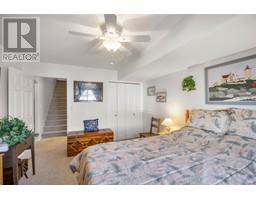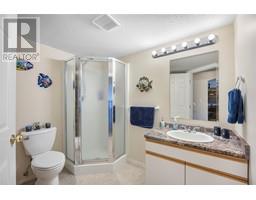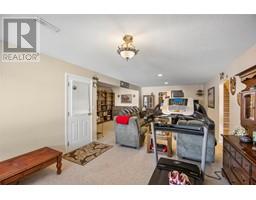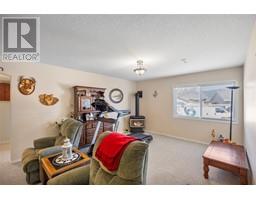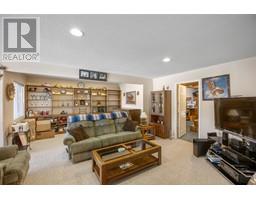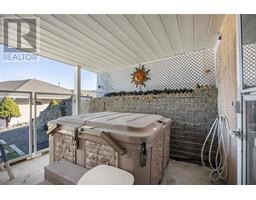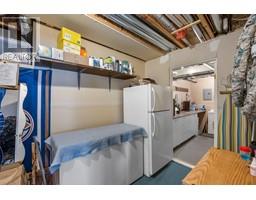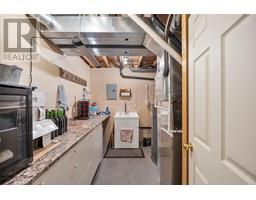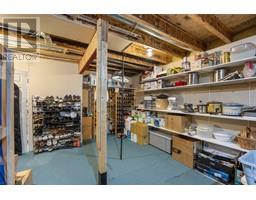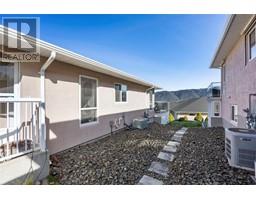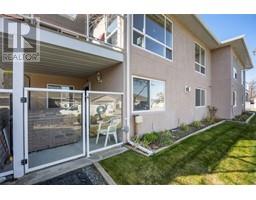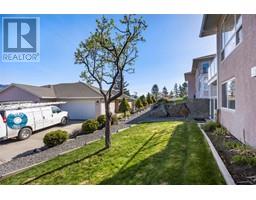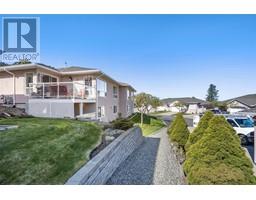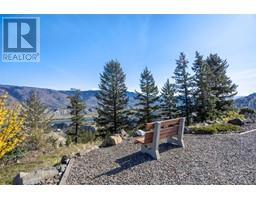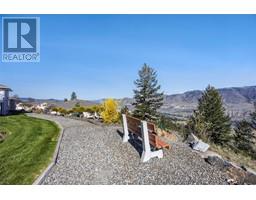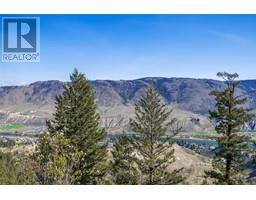2630 Nechako Drive Unit# 15 Kamloops, British Columbia V2E 2C9
$699,999Maintenance, Insurance, Ground Maintenance, Property Management, Other, See Remarks, Sewer, Waste Removal, Water
$440.64 Monthly
Maintenance, Insurance, Ground Maintenance, Property Management, Other, See Remarks, Sewer, Waste Removal, Water
$440.64 MonthlyWelcome to this beautifully maintained and thoughtfully updated 2-bedroom plus den, 3-bathroom townhouse located in a desirable 55+ strata community in peaceful Juniper Heights. This charming rancher-style home with a full basement offers comfortable, low-maintenance living with all the features you’ve been looking for. The main floor boasts a bright and functional layout with a cozy living and dining area, an updated kitchen, and convenient main floor laundry. The spacious primary bedroom includes an ensuite, and the versatile den is perfect for a home office, craft room, or guest space. Enjoy the convenience of a 2-car garage, along with the bonus of RV parking available through the strata. Downstairs, you’ll find additional living space ideal for visiting family, hobbies, or entertaining. Step outside to your private patio complete with a hot tub—a perfect spot to relax and unwind in your own little oasis. Lovingly cared for and move-in ready, this home is located close to nature trails, parks, and just a short drive to shopping and amenities. Don’t miss this opportunity to enjoy a relaxed lifestyle in one of Juniper’s most sought-after communities! 1 dog or 1 cat is permitted, no size restriction. (id:27818)
Property Details
| MLS® Number | 10344440 |
| Property Type | Single Family |
| Neigbourhood | Juniper Ridge |
| Community Name | NECHAKO VIEW ESTATES |
| Community Features | Pet Restrictions, Pets Allowed With Restrictions, Rentals Not Allowed, Seniors Oriented |
| Features | Balcony |
| Parking Space Total | 4 |
Building
| Bathroom Total | 3 |
| Bedrooms Total | 2 |
| Appliances | Refrigerator, Dishwasher, Dryer, Range - Electric, Washer |
| Architectural Style | Ranch |
| Constructed Date | 1995 |
| Construction Style Attachment | Attached |
| Cooling Type | Central Air Conditioning |
| Exterior Finish | Stucco |
| Flooring Type | Mixed Flooring |
| Heating Type | Forced Air |
| Roof Material | Asphalt Shingle |
| Roof Style | Unknown |
| Stories Total | 2 |
| Size Interior | 2100 Sqft |
| Type | Row / Townhouse |
| Utility Water | Municipal Water |
Parking
| Attached Garage | 2 |
Land
| Acreage | No |
| Sewer | Municipal Sewage System |
| Size Total Text | Under 1 Acre |
| Zoning Type | Unknown |
Rooms
| Level | Type | Length | Width | Dimensions |
|---|---|---|---|---|
| Basement | Utility Room | 11'10'' x 11'6'' | ||
| Basement | Recreation Room | 19'10'' x 25'11'' | ||
| Basement | 3pc Bathroom | Measurements not available | ||
| Basement | Storage | 21'4'' x 21'5'' | ||
| Basement | Bedroom | 11'10'' x 13'0'' | ||
| Main Level | 4pc Ensuite Bath | Measurements not available | ||
| Main Level | 3pc Bathroom | Measurements not available | ||
| Main Level | Primary Bedroom | 14'5'' x 11'11'' | ||
| Main Level | Laundry Room | 6'1'' x 8'1'' | ||
| Main Level | Living Room | 13'2'' x 29'7'' | ||
| Main Level | Dining Room | 10'10'' x 9'2'' | ||
| Main Level | Office | 9'4'' x 10'7'' | ||
| Main Level | Kitchen | 13'10'' x 12'2'' | ||
| Main Level | Foyer | 10'10'' x 7'10'' |
https://www.realtor.ca/real-estate/28204210/2630-nechako-drive-unit-15-kamloops-juniper-ridge
Interested?
Contact us for more information

Erin Sims
https://sellkamloops.com/
https://www.facebook.com/ErinSimsRealEstate
https://www.instagram.com/erinsims_realestate/

1000 Clubhouse Dr (Lower)
Kamloops, British Columbia V2H 1T9
(833) 817-6506
www.exprealty.ca/
