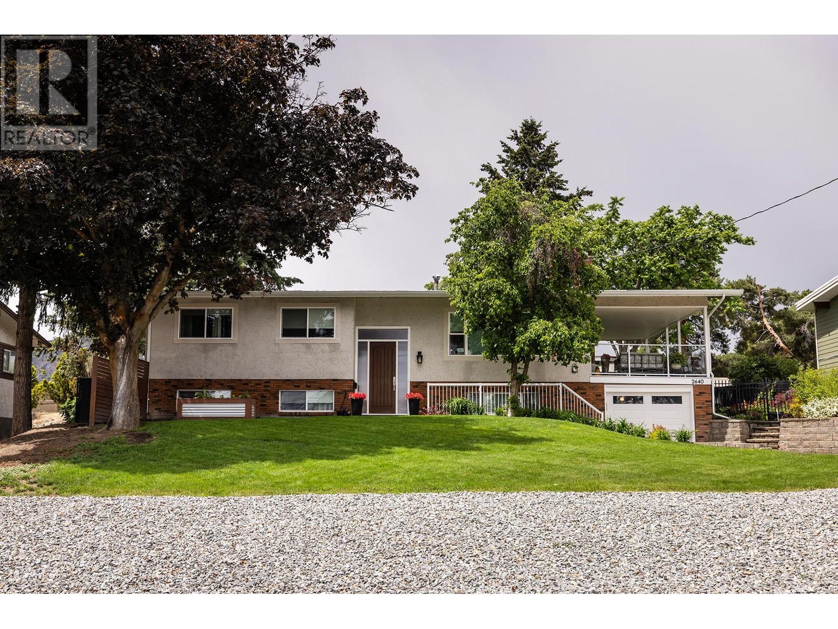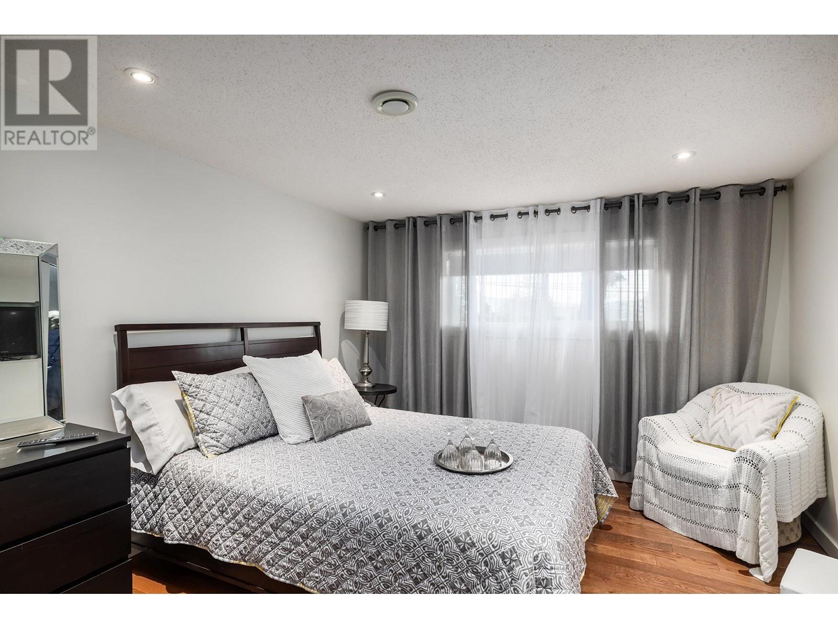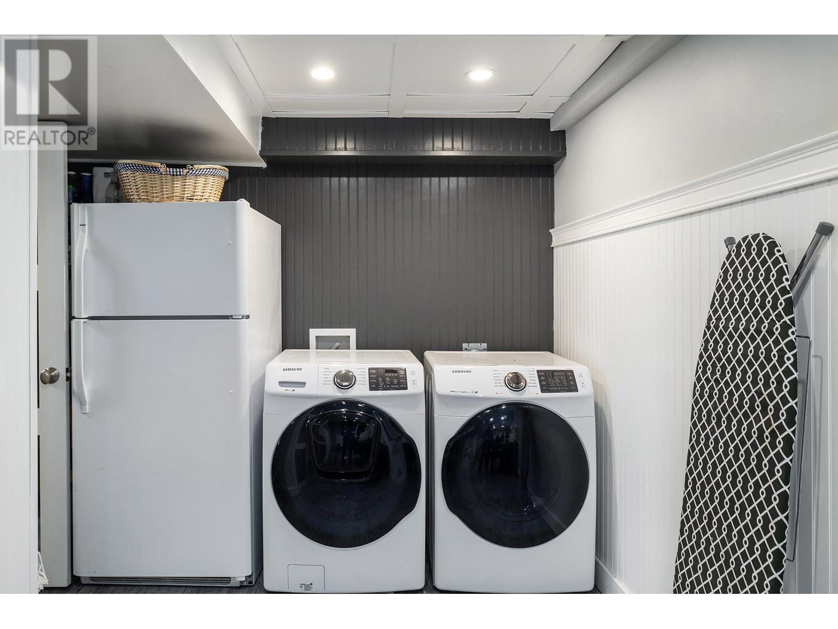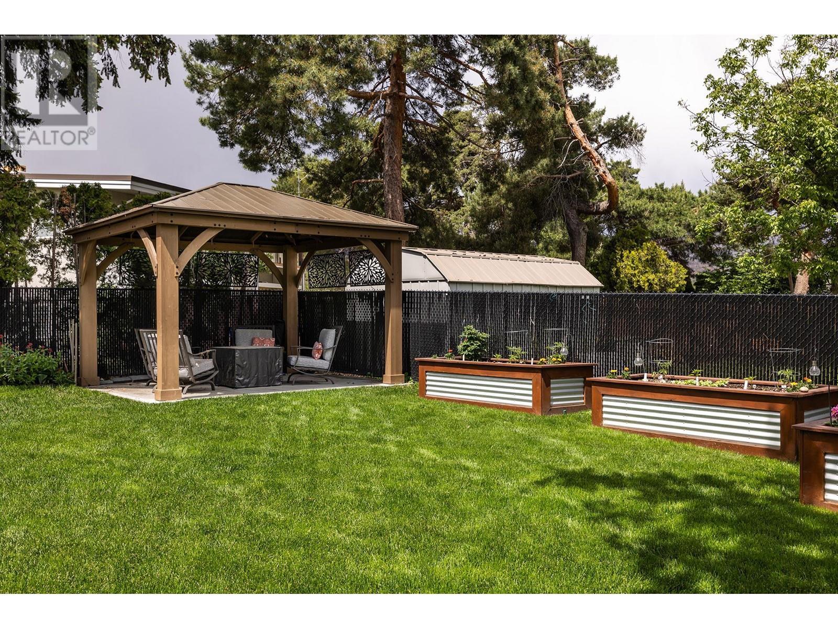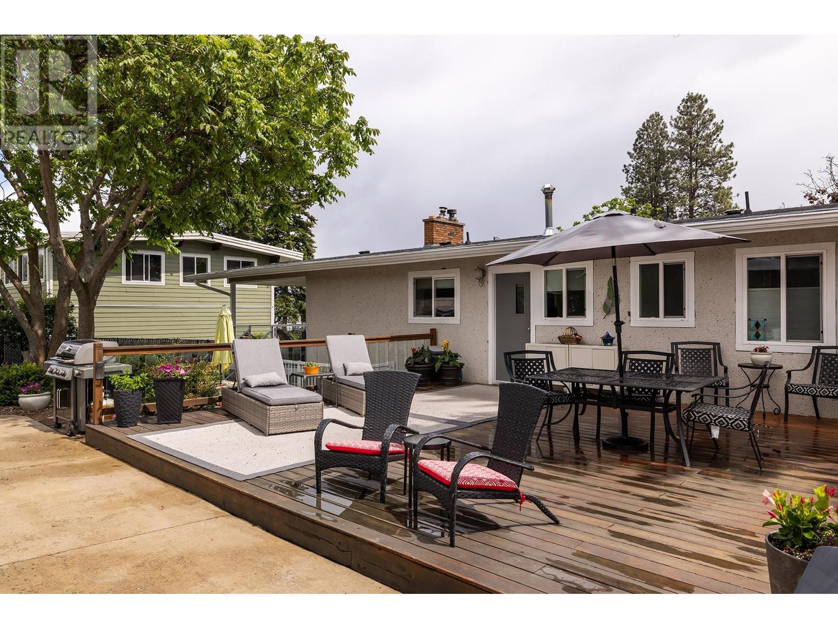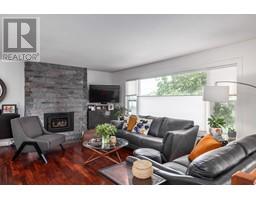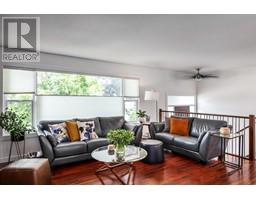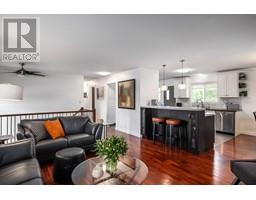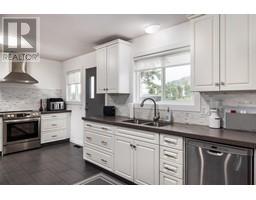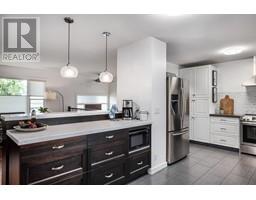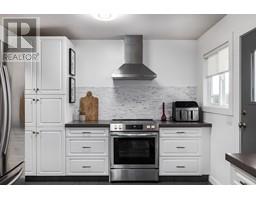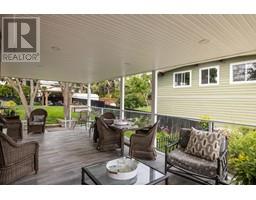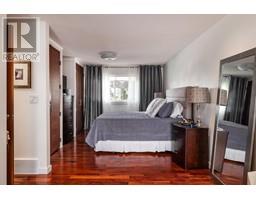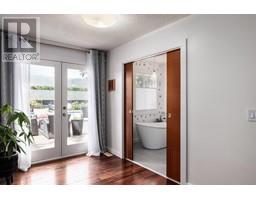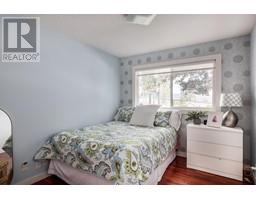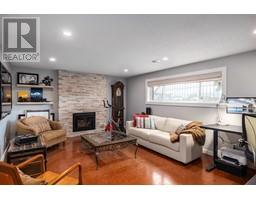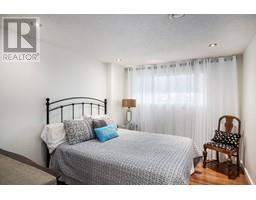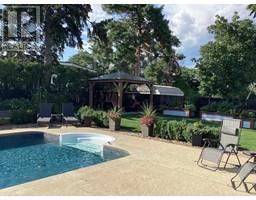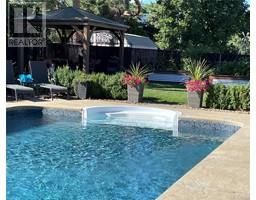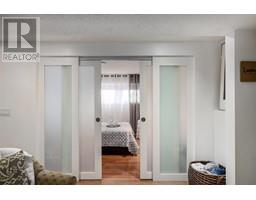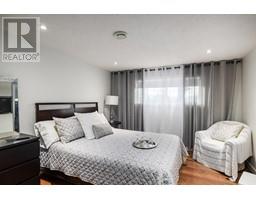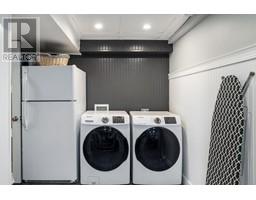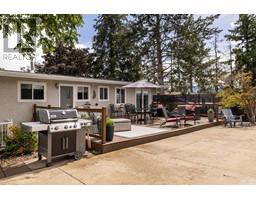2640 Thacker Drive West Kelowna, British Columbia V1Z 1W3
$1,258,000
This beautiful Lakeview Heights home has been thoughtfully renovated and meticulously cared for. Centrally located 10 minutes from downtown Kelowna, close to shopping, services and the West Kelowna Wine Trail. Extensive renovations have transformed this 2500 sq ft. 4 bedroom, 3 bathroom home into a welcoming space perfect for daily living and entertaining. Updates include new roof, plumbing, electrical, windows,doors, flooring and bathrooms. Cherrywood flooring adds warmth and elegance to the upper level which consists of open concept kitchen, dining & living room, a large primary suite with full bath and French doors to the outdoor pool area, second bedroom and main bath with therapeutic steam shower. Lower level family room, 2 bedrooms, 4 piece bath, coffee bar, large laundry and storage space. Backyard is a true oasis with 18 x 36 ft saltwater pool, spacious deck, BBQ area as well as side covered deck. Fully fenced yard with charming Gazebo and raised garden beds. This large 0.33 acre property is an ideal place to call home, as well as an excellent opportunity for future development(secondary suite, carriage house with secondary suite or alternative development. (id:27818)
Property Details
| MLS® Number | 10337246 |
| Property Type | Single Family |
| Neigbourhood | Lakeview Heights |
| Parking Space Total | 1 |
| Pool Type | Inground Pool, Pool |
Building
| Bathroom Total | 3 |
| Bedrooms Total | 4 |
| Appliances | Refrigerator, Dishwasher, Dryer, Range - Electric, Washer |
| Basement Type | Remodeled Basement |
| Constructed Date | 1972 |
| Construction Style Attachment | Detached |
| Exterior Finish | Brick, Stucco |
| Fireplace Fuel | Electric,gas |
| Fireplace Present | Yes |
| Fireplace Type | Unknown,unknown |
| Heating Type | Forced Air |
| Roof Material | Asphalt Shingle |
| Roof Style | Unknown |
| Stories Total | 1 |
| Size Interior | 2500 Sqft |
| Type | House |
| Utility Water | Municipal Water |
Parking
| Attached Garage | 1 |
Land
| Acreage | No |
| Sewer | Municipal Sewage System |
| Size Irregular | 0.33 |
| Size Total | 0.33 Ac|under 1 Acre |
| Size Total Text | 0.33 Ac|under 1 Acre |
| Zoning Type | Unknown |
Rooms
| Level | Type | Length | Width | Dimensions |
|---|---|---|---|---|
| Second Level | Utility Room | 7' x 4' | ||
| Second Level | Dining Nook | 5' x 3' | ||
| Second Level | Dining Nook | 12' x 10' | ||
| Second Level | Mud Room | 12' x 10' | ||
| Second Level | Laundry Room | 13' x 10' | ||
| Second Level | Den | 14' x 10' | ||
| Second Level | Full Bathroom | 11' x 7' | ||
| Second Level | Bedroom | 12' x 10' | ||
| Second Level | Bedroom | 12' x 12' | ||
| Second Level | Family Room | 18' x 12' | ||
| Main Level | Bedroom | 13' x 10' | ||
| Main Level | Full Bathroom | 8' x 11' | ||
| Main Level | Full Ensuite Bathroom | 11' x 7' | ||
| Main Level | Primary Bedroom | 27' x 12' | ||
| Main Level | Living Room | 18' x 14' | ||
| Main Level | Kitchen | 11' x 17' |
https://www.realtor.ca/real-estate/27996901/2640-thacker-drive-west-kelowna-lakeview-heights
Interested?
Contact us for more information

Kim Waldherr

#1 - 1890 Cooper Road
Kelowna, British Columbia V1Y 8B7
(250) 860-1100
(250) 860-0595
https://royallepagekelowna.com/
