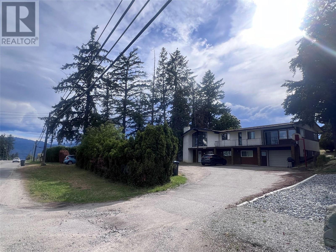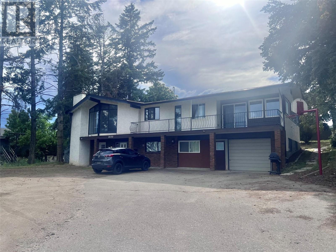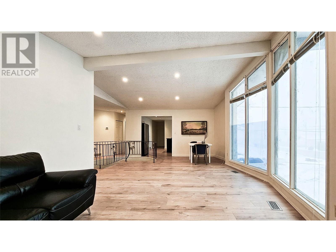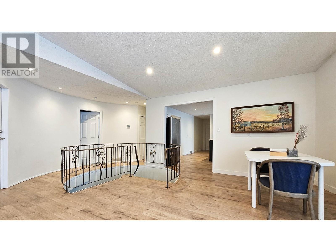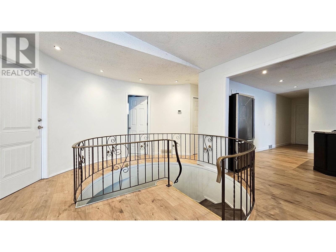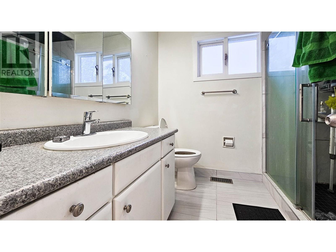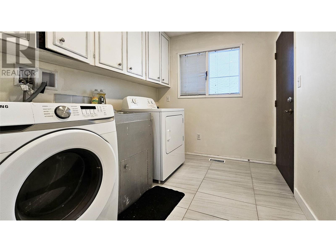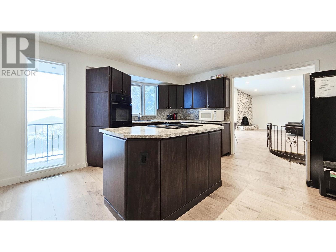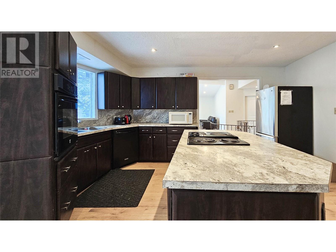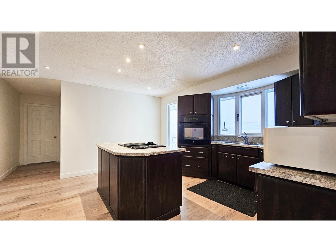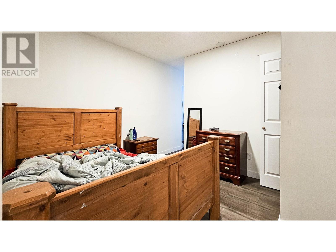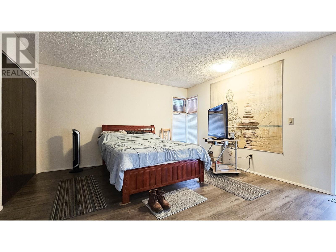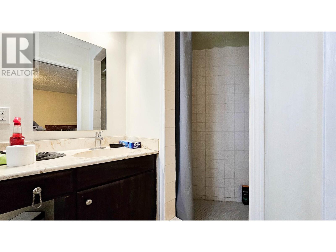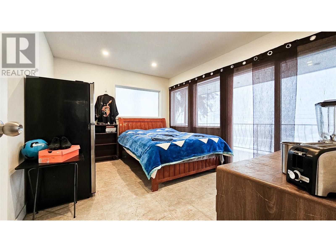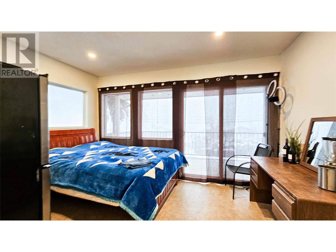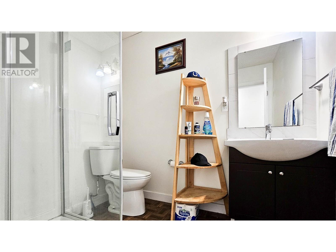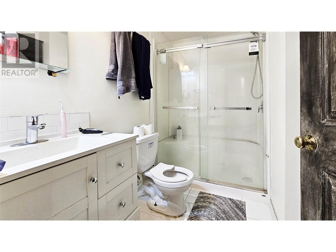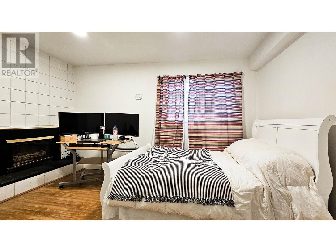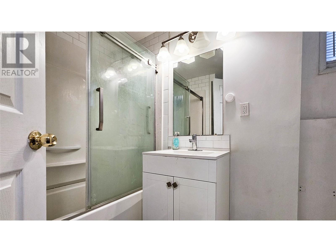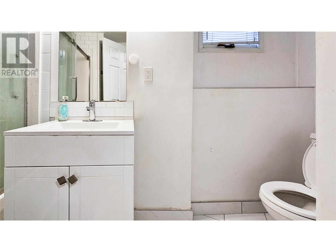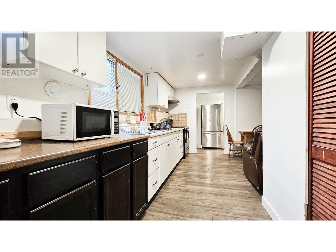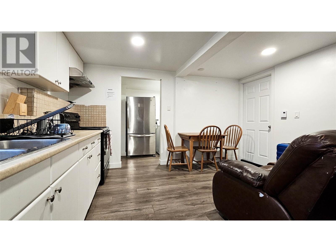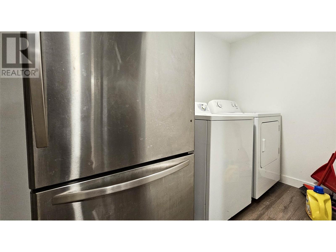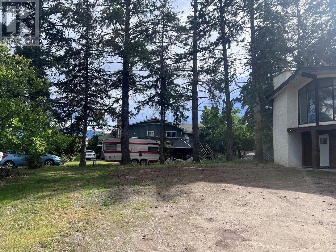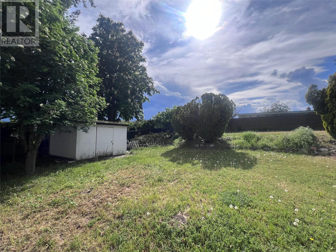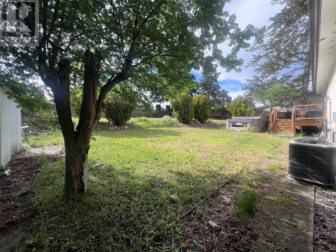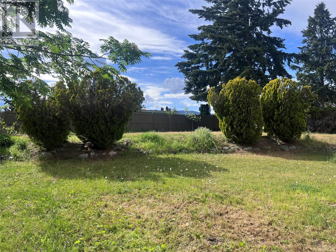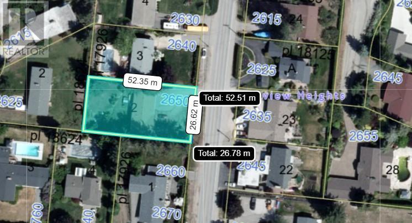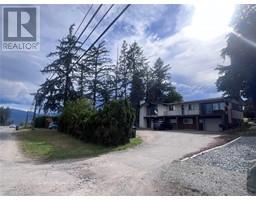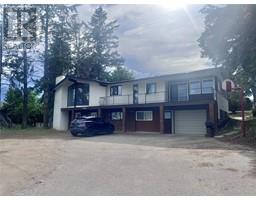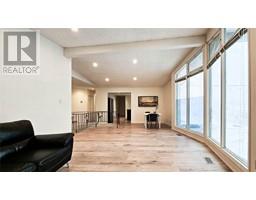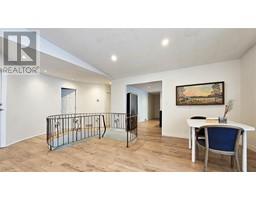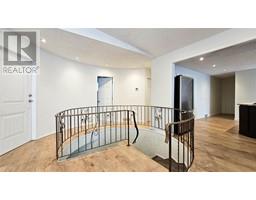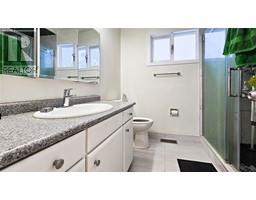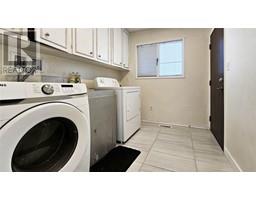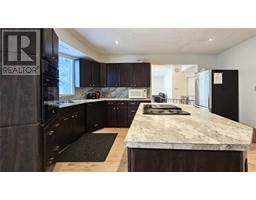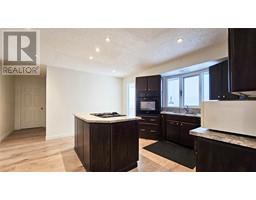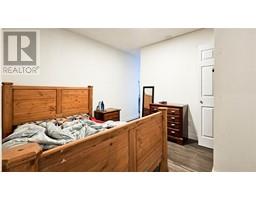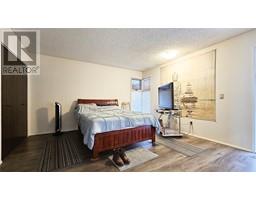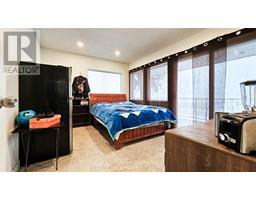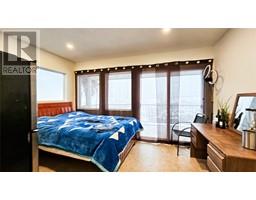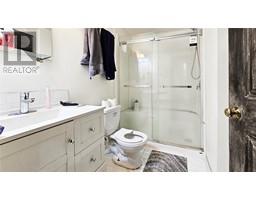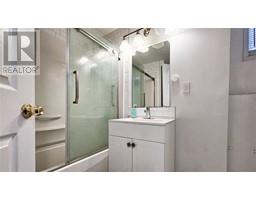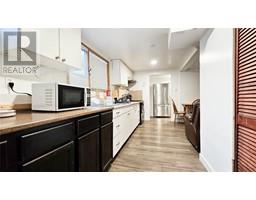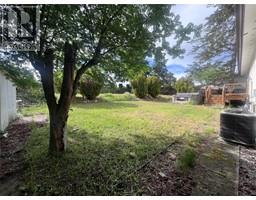2650 Thacker Drive West Kelowna, British Columbia V1Z 1W3
$899,900
Rare investment opportunity! This spacious and versatile property sits on a private 0.33-acre lot and offers immediate rental income along with long-term potential. With approximately 3,200 sq.ft. of living space, it features 8 bedrooms plus a den, 5 full bathrooms, a legal suite, and two self-contained bachelor suites—all with separate entrances. Thoughtfully designed with 2 kitchens, 2 laundry rooms, 5 entry points, and ample space for multiple tenants or extended families. The large backyard has room for a pool, a workshop, or a carriage house, and there’s plenty of parking for vehicles, RVs, boats, and more. Recent renovations include new flooring, updated bathrooms with glass shower doors and tile work, upgraded electrical (200-amp service with a 100-amp sub-panel), a rebuilt and expanded deck, and modernized lighting and wiring throughout. Roof was replaced in 2015, and a high-efficiency furnace and central A/C were added in 2017. Located in a desirable neighbourhood within walking distance to parks, hiking trails, and multiple boat launches, and close to wineries and restaurants. The neighboring property is also for sale—offering even greater possibilities. (id:27818)
Property Details
| MLS® Number | 10347869 |
| Property Type | Single Family |
| Neigbourhood | Lakeview Heights |
| Amenities Near By | Recreation, Schools, Shopping |
| Features | Level Lot, Irregular Lot Size, One Balcony |
| Parking Space Total | 1 |
| View Type | City View, Mountain View, View (panoramic) |
Building
| Bathroom Total | 5 |
| Bedrooms Total | 8 |
| Appliances | Refrigerator, Dishwasher, Dryer, Range - Electric, Range - Gas, See Remarks, Washer, Oven - Built-in |
| Constructed Date | 1976 |
| Construction Style Attachment | Detached |
| Cooling Type | Central Air Conditioning |
| Exterior Finish | Brick, Stucco |
| Fireplace Fuel | Gas |
| Fireplace Present | Yes |
| Fireplace Type | Unknown |
| Flooring Type | Ceramic Tile, Laminate, Tile |
| Heating Type | Forced Air, See Remarks |
| Roof Material | Asphalt Shingle |
| Roof Style | Unknown |
| Stories Total | 2 |
| Size Interior | 3174 Sqft |
| Type | House |
| Utility Water | Irrigation District |
Parking
| See Remarks | |
| Attached Garage | 1 |
Land
| Access Type | Easy Access |
| Acreage | No |
| Fence Type | Fence |
| Land Amenities | Recreation, Schools, Shopping |
| Landscape Features | Level |
| Sewer | Municipal Sewage System |
| Size Frontage | 85 Ft |
| Size Irregular | 0.33 |
| Size Total | 0.33 Ac|under 1 Acre |
| Size Total Text | 0.33 Ac|under 1 Acre |
| Zoning Type | Unknown |
Rooms
| Level | Type | Length | Width | Dimensions |
|---|---|---|---|---|
| Second Level | Bedroom | 14' x 7' | ||
| Second Level | 3pc Bathroom | 5'0'' x 8'0'' | ||
| Second Level | Den | 14'0'' x 10'0'' | ||
| Second Level | Bedroom | 9'0'' x 7'0'' | ||
| Second Level | 3pc Bathroom | 8' x 5' | ||
| Second Level | 3pc Ensuite Bath | 5' x 7' | ||
| Second Level | Bedroom | 16'0'' x 15'0'' | ||
| Second Level | Primary Bedroom | 14'0'' x 13'5'' | ||
| Second Level | Laundry Room | 5'0'' x 10'0'' | ||
| Second Level | Dining Room | 10' x 10' | ||
| Second Level | Kitchen | 14'8'' x 10'0'' | ||
| Second Level | Living Room | 19'0'' x 13'2'' | ||
| Main Level | 3pc Ensuite Bath | 10' x 5' | ||
| Main Level | Bedroom | 12' x 14' | ||
| Main Level | Laundry Room | 5' x 14' | ||
| Main Level | 3pc Bathroom | 7' x 9' | ||
| Main Level | Bedroom | 14' x 14' | ||
| Main Level | Bedroom | 14'0'' x 14'0'' | ||
| Main Level | Bedroom | 14'0'' x 10'0'' | ||
| Main Level | Dining Room | 14'0'' x 7'0'' | ||
| Main Level | Kitchen | 14'0'' x 6'0'' |
https://www.realtor.ca/real-estate/28310256/2650-thacker-drive-west-kelowna-lakeview-heights
Interested?
Contact us for more information

Hailey Huang
Personal Real Estate Corporation

#108 - 1980 Cooper Road
Kelowna, British Columbia V1Y 8K5
(250) 861-5122
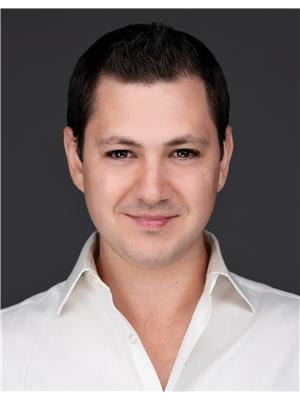
Jp Letnick
Personal Real Estate Corporation
https://www.youtube.com/embed/_wXArUq47Dg
https://bc-real-estate.com/
https://www.facebook.com/dragotex
https://www.linkedin.com/in/jp-letnick-seo-online-marketing-expert-9933b232/?ori

#108 - 1980 Cooper Road
Kelowna, British Columbia V1Y 8K5
(250) 861-5122
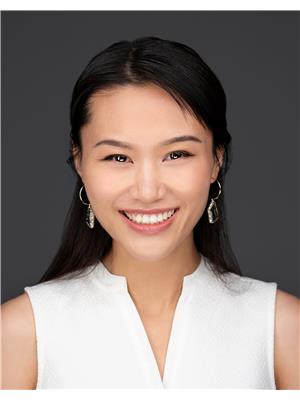
Joanna Wang
https://www.youtube.com/embed/cWO0exFpPYs
https://www.youtube.com/embed/GL7Tw2KyiGs
www.letnickestates.com/
https://www.facebook.com/LetnickEstates/
https://www.linkedin.com/in/joanna-wang-547a03136

#108 - 1980 Cooper Road
Kelowna, British Columbia V1Y 8K5
(250) 861-5122
