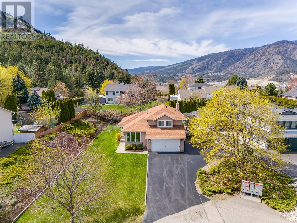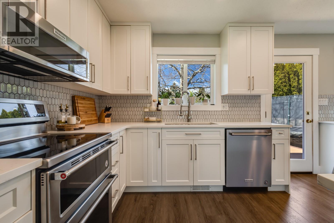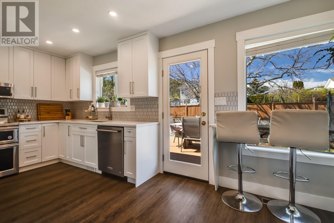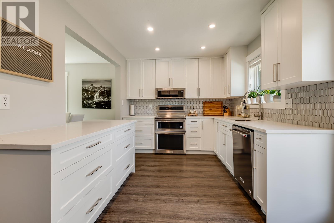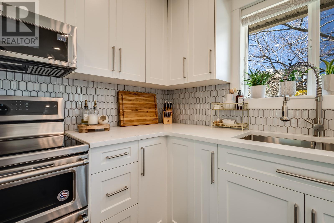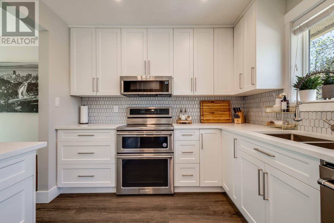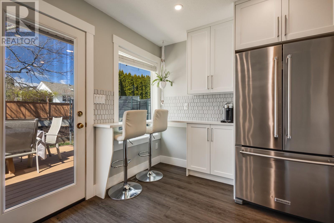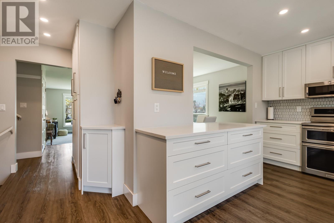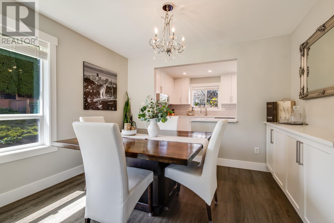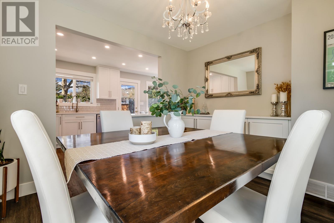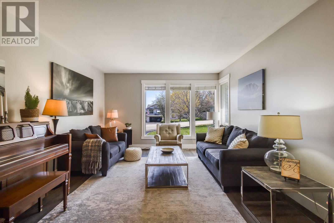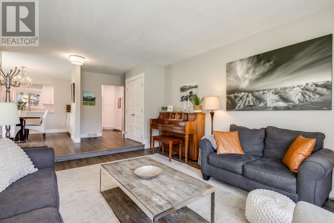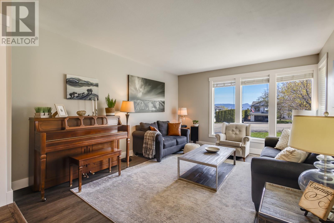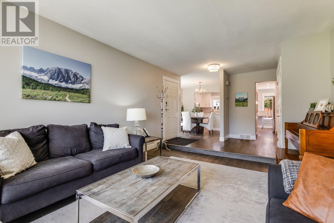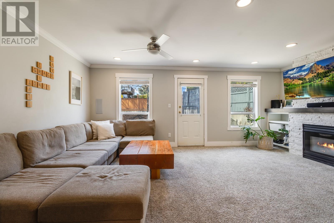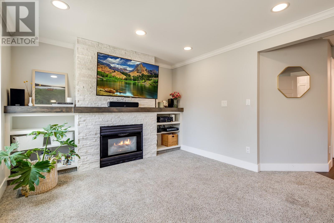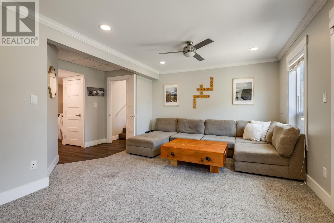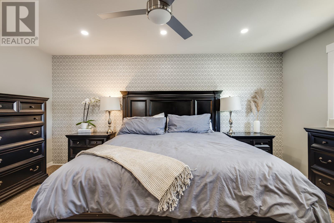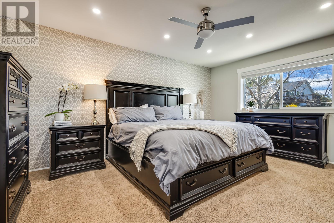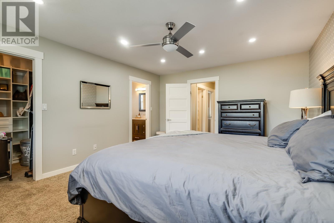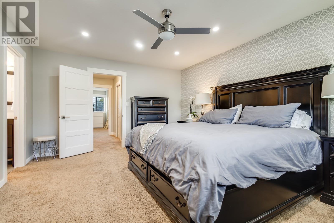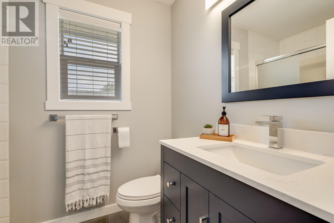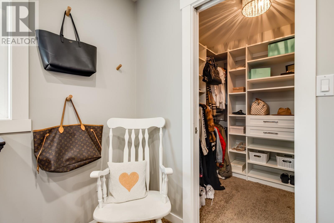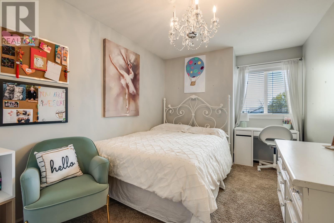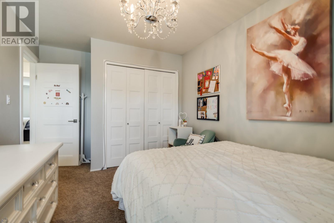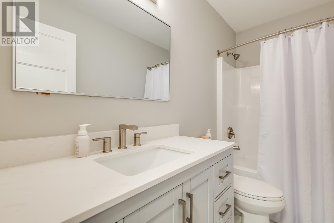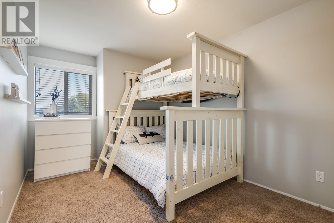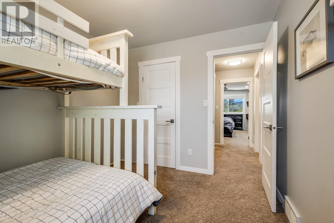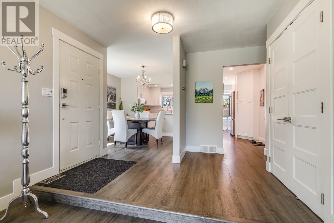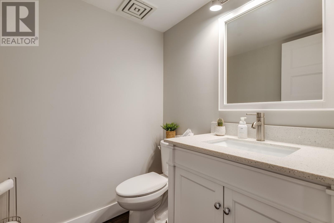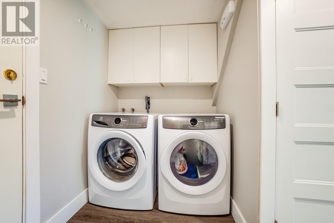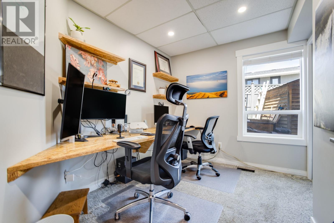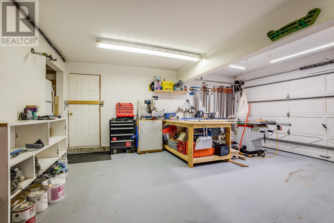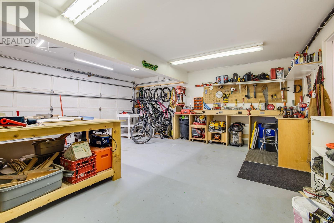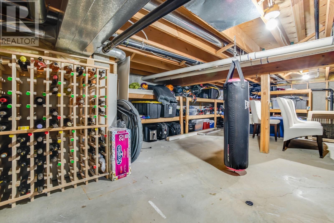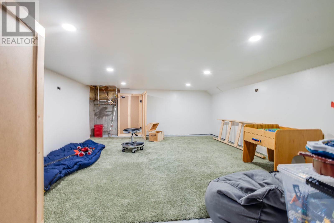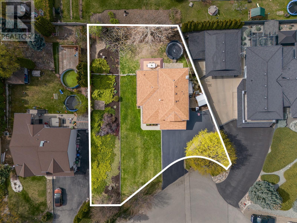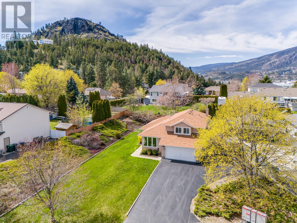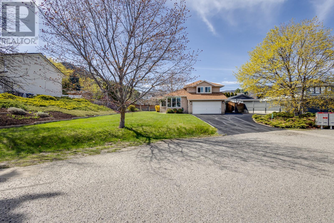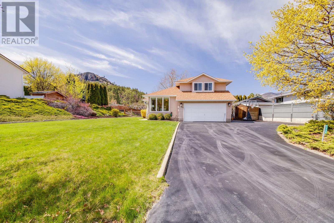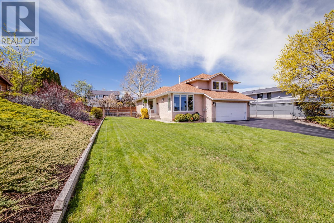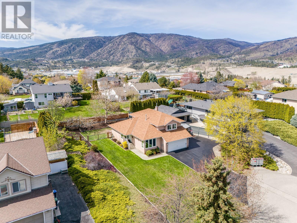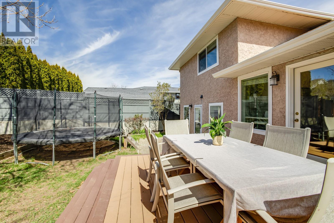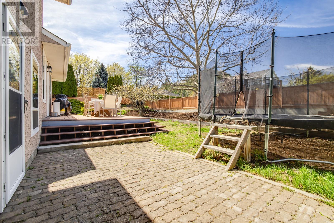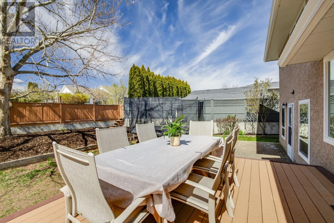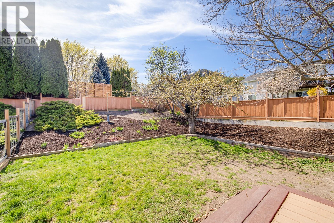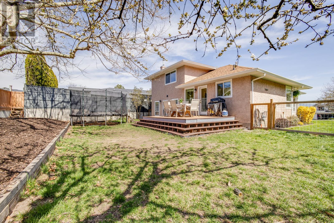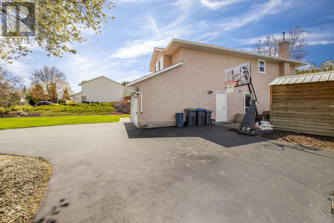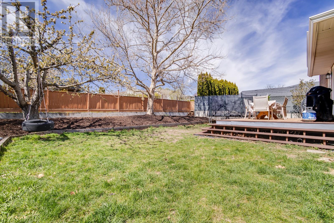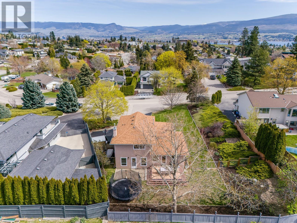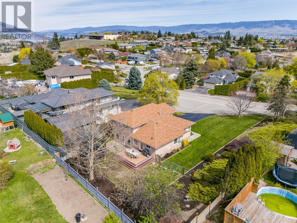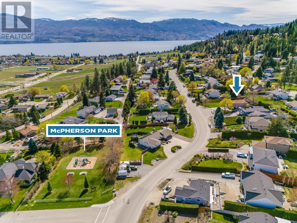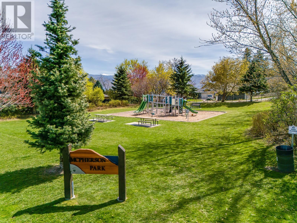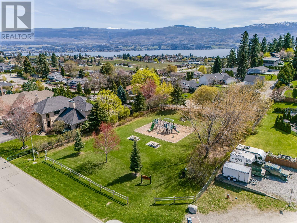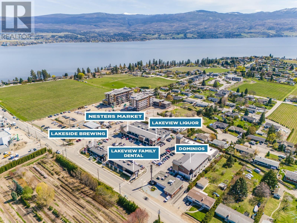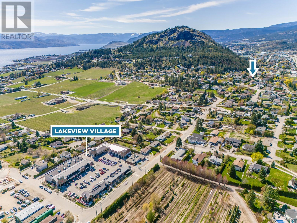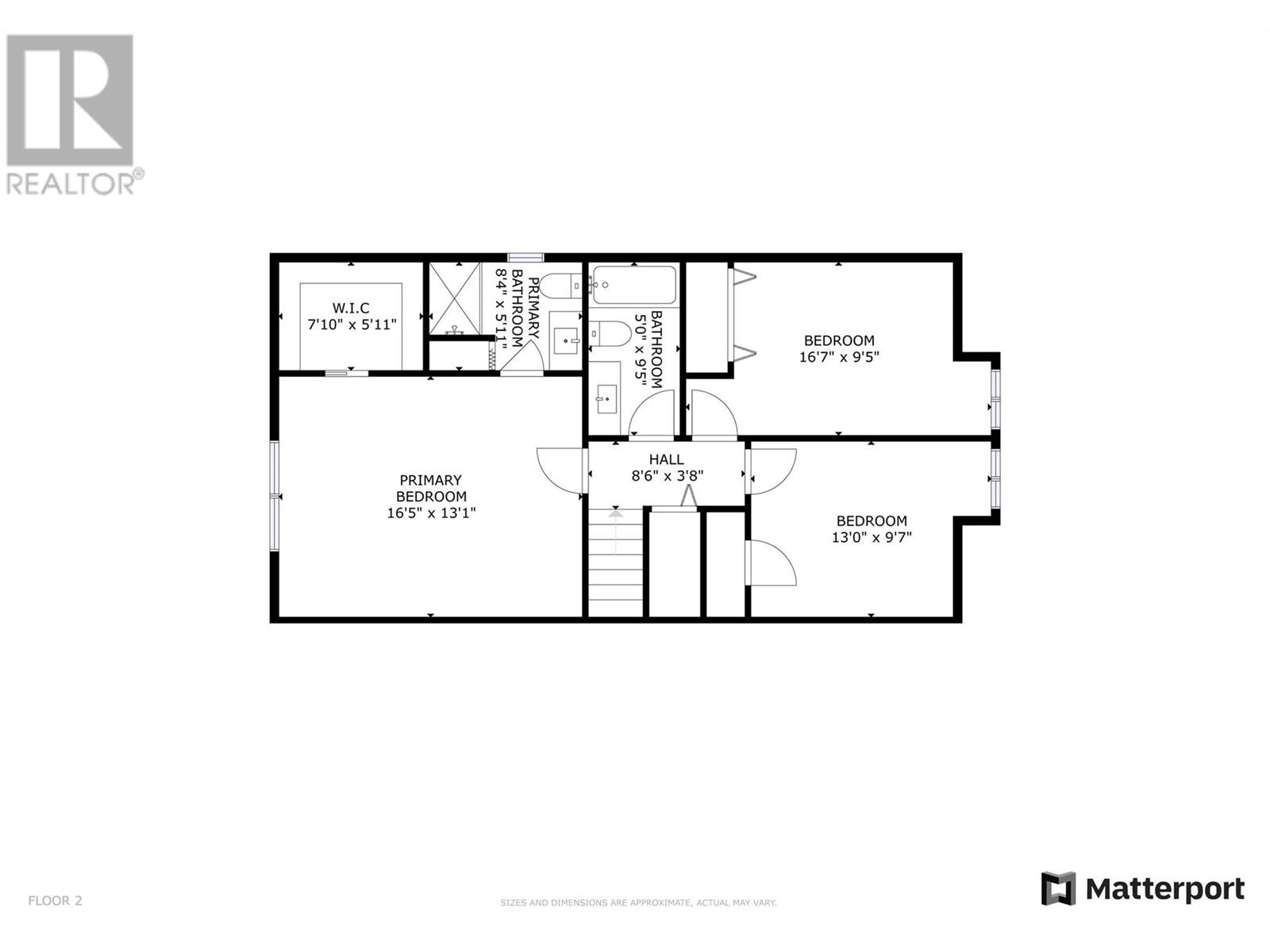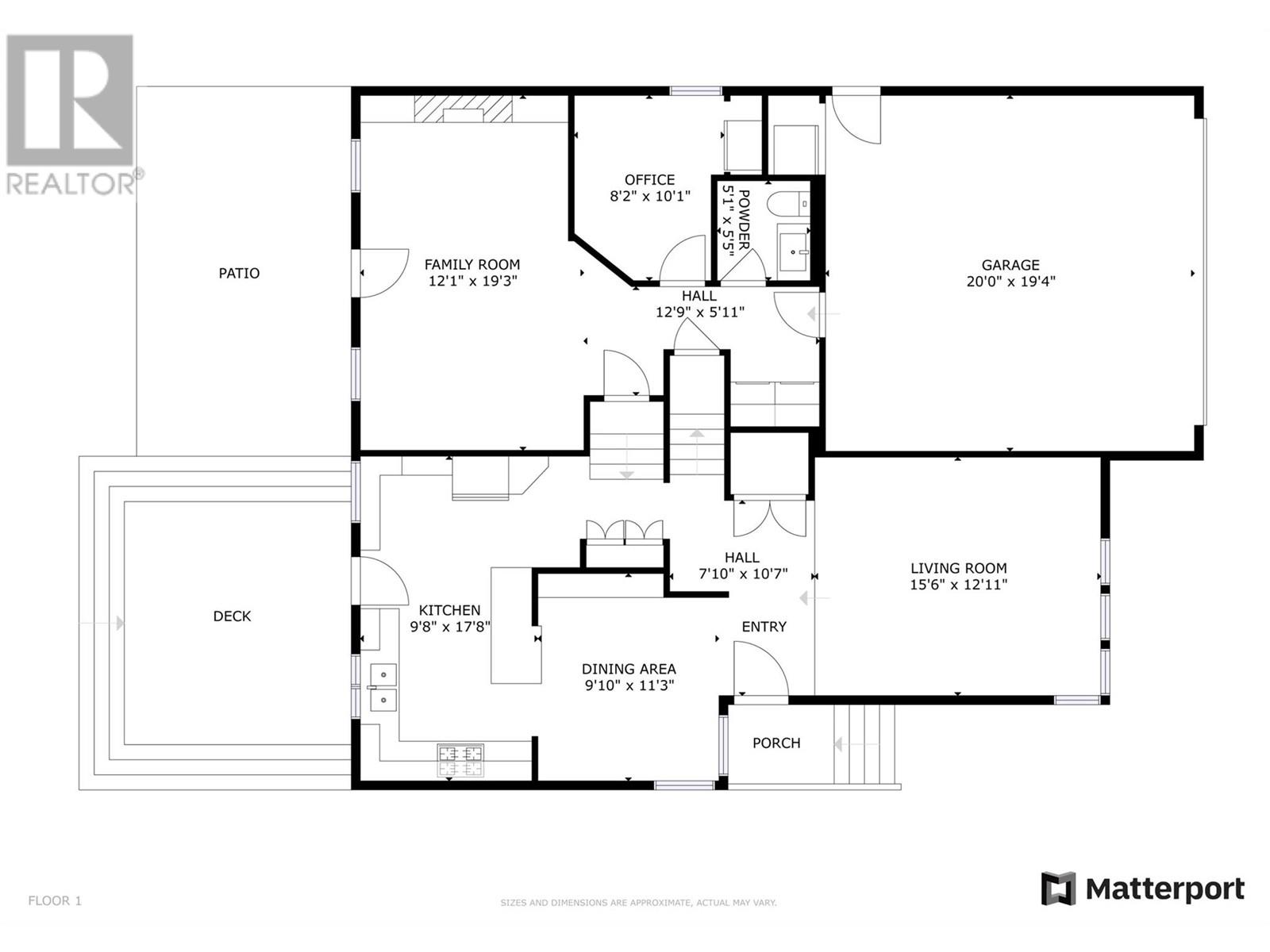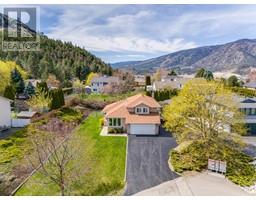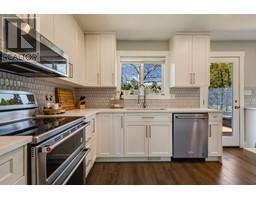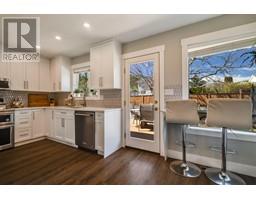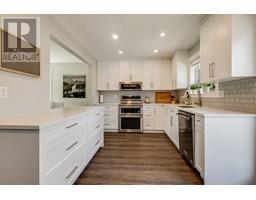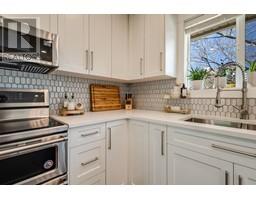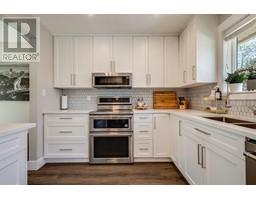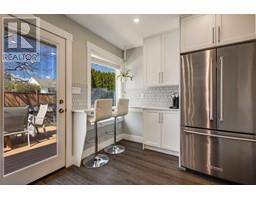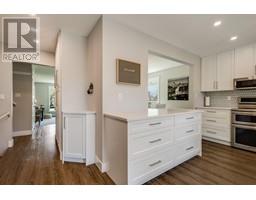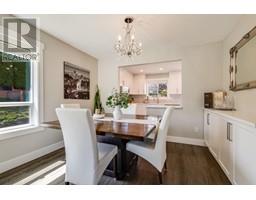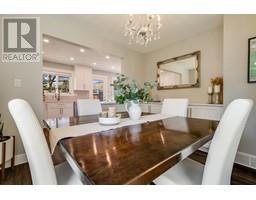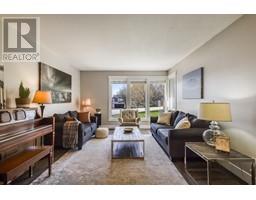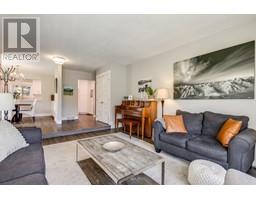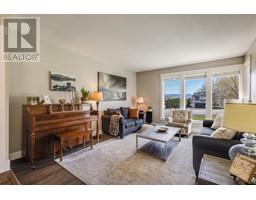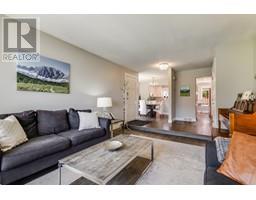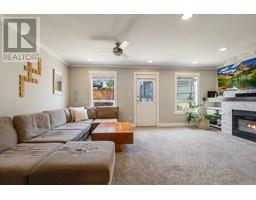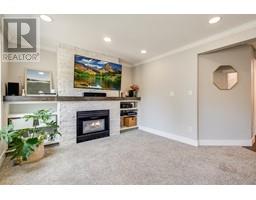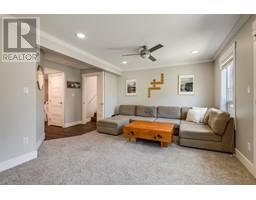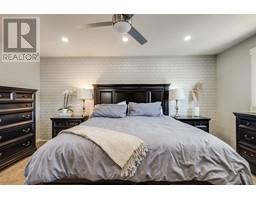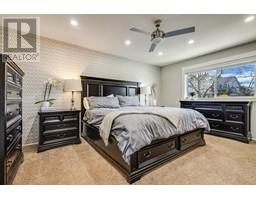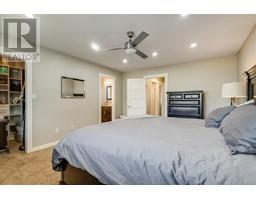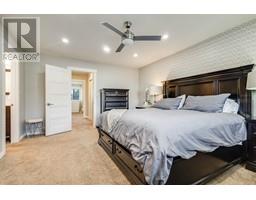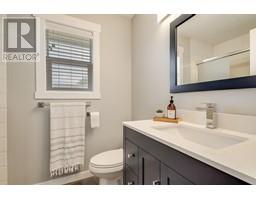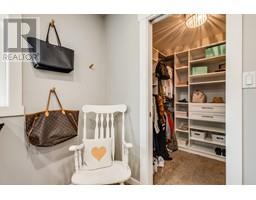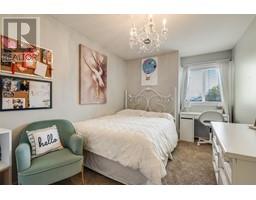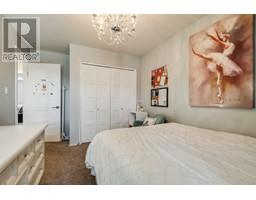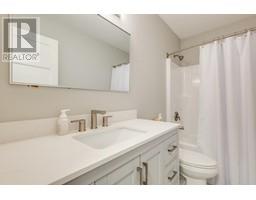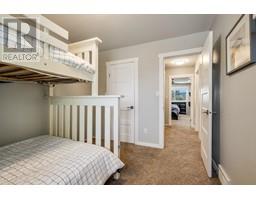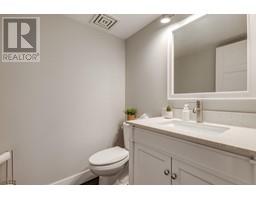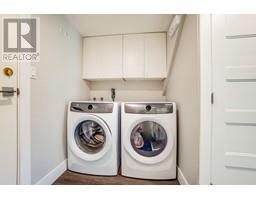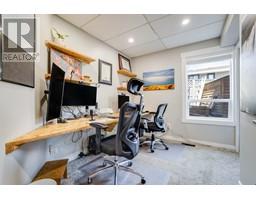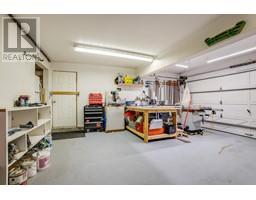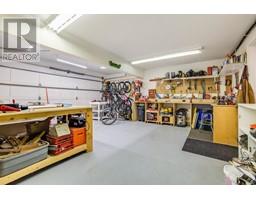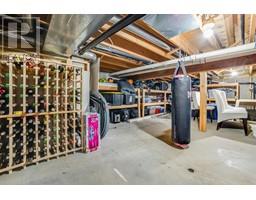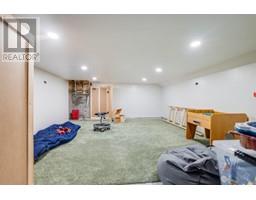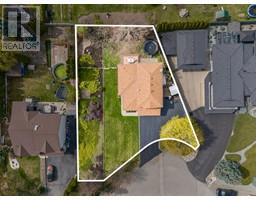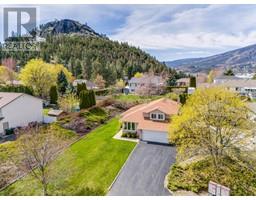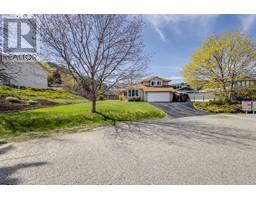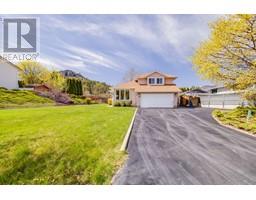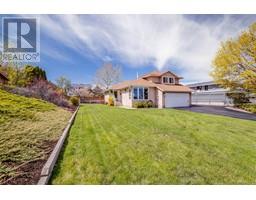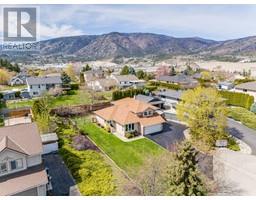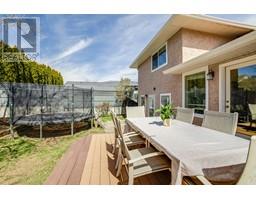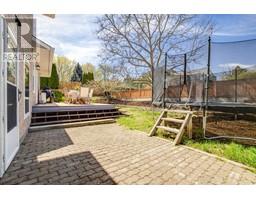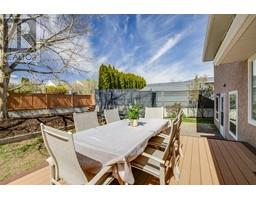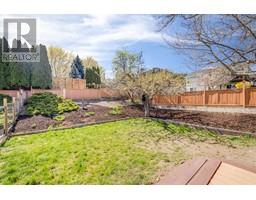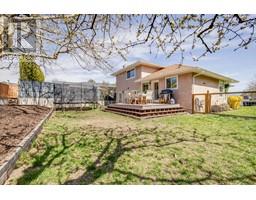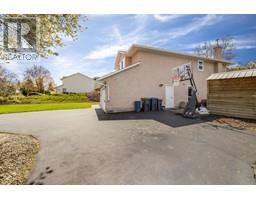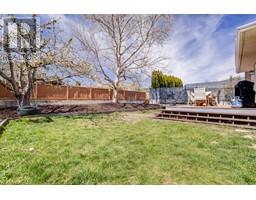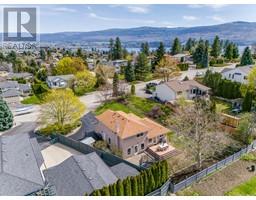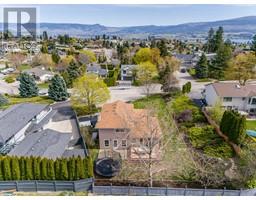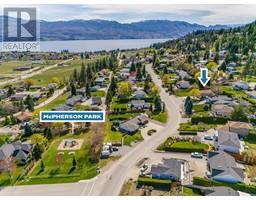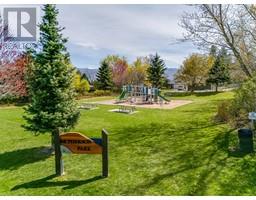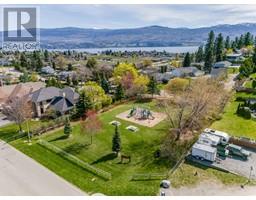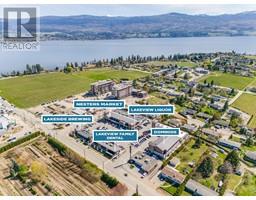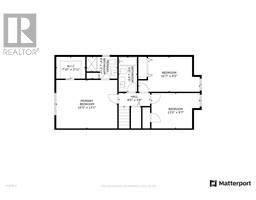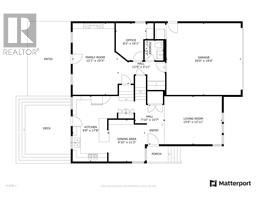2680 Guidi Road West Kelowna, British Columbia V1Z 3J9
$889,000
* OPEN HOUSE - SATURDAY, APRIL 26TH 11AM-1PM & SUNDAY, APRIL 27TH 11-1PM * Set on a sprawling 0.30-acre lot in one of the area's most desirable family neighborhoods, this 3-bed, 3-bath stunner offers the perfect blend of space, style, and serious parking potential (yes, even for the RV and the boat). Inside, you’ll love the fully renovated kitchen and family room—open, modern, and ready for everything from pancake breakfasts to game nights. With a versatile den/home office and great crawl space storage, every inch is practical and polished. Outside? A huge fully fenced backyard for kids and pets, plus a front yard made for street hockey and scooter races. Tucked away off the street but just a 5-minute stroll to two local parks, this home is also steps from schools, groceries, and some of the Okanagan’s finest wineries. Big yard. Tons of parking. Thoughtful upgrades. Come see why this home doesn’t just fit your lifestyle—it elevates it. (id:27818)
Open House
This property has open houses!
11:00 am
Ends at:1:00 pm
Property Details
| MLS® Number | 10341372 |
| Property Type | Single Family |
| Neigbourhood | Lakeview Heights |
| Parking Space Total | 2 |
Building
| Bathroom Total | 3 |
| Bedrooms Total | 3 |
| Basement Type | Crawl Space |
| Constructed Date | 1988 |
| Construction Style Attachment | Detached |
| Cooling Type | Central Air Conditioning |
| Fireplace Fuel | Gas |
| Fireplace Present | Yes |
| Fireplace Type | Unknown |
| Half Bath Total | 1 |
| Heating Type | Forced Air, See Remarks |
| Roof Material | Asphalt Shingle |
| Roof Style | Unknown |
| Stories Total | 2 |
| Size Interior | 1902 Sqft |
| Type | House |
| Utility Water | Irrigation District |
Parking
| See Remarks | |
| Attached Garage | 2 |
Land
| Acreage | No |
| Sewer | Municipal Sewage System |
| Size Irregular | 0.3 |
| Size Total | 0.3 Ac|under 1 Acre |
| Size Total Text | 0.3 Ac|under 1 Acre |
| Zoning Type | Unknown |
Rooms
| Level | Type | Length | Width | Dimensions |
|---|---|---|---|---|
| Second Level | Bedroom | 13'0'' x 9'7'' | ||
| Second Level | Bedroom | 16'7'' x 9'5'' | ||
| Second Level | 3pc Bathroom | 5'0'' x 9'5'' | ||
| Second Level | Other | 8'6'' x 3'8'' | ||
| Second Level | 3pc Ensuite Bath | 8'4'' x 5'11'' | ||
| Second Level | Other | 7'10'' x 5'11'' | ||
| Second Level | Primary Bedroom | 16'5'' x 13'1'' | ||
| Main Level | Other | 12'9'' x 5'11'' | ||
| Main Level | 2pc Bathroom | 5'1'' x 5'5'' | ||
| Main Level | Office | 8'2'' x 10'1'' | ||
| Main Level | Family Room | 12'1'' x 19'3'' | ||
| Main Level | Kitchen | 9'8'' x 17'8'' | ||
| Main Level | Dining Room | 9'10'' x 11'3'' | ||
| Main Level | Living Room | 15'6'' x 12'11'' | ||
| Main Level | Foyer | 7'10'' x 10'7'' |
https://www.realtor.ca/real-estate/28211719/2680-guidi-road-west-kelowna-lakeview-heights
Interested?
Contact us for more information

Adam Smith

100 - 1060 Manhattan Drive
Kelowna, British Columbia V1Y 9X9
(250) 717-3133
(250) 717-3193
