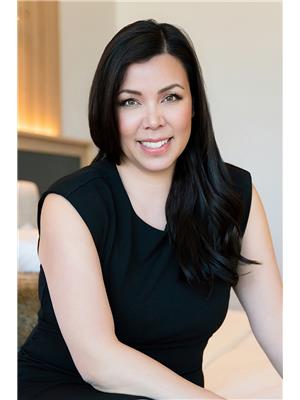2697 Jarvis Crescent Armstrong, British Columbia V4Y 0G3
$671,000
Welcome to 2697 Jarvis Crescent — a warm and inviting 4-bedroom, 2-bathroom home in the heart of family-friendly Armstrong, BC. This move-in-ready gem offers comfort, space, and functionality. The open-concept kitchen boasts stainless steel appliances, a gas stove, and built-in dining cabinetry for added storage. Upstairs, enjoy two spacious bedrooms and a full 4-piece bath; downstairs features two more bedrooms, family room, rec room, and updated 3-piece bath—perfect for guests, kids, or a home office. Step outside to a fully fenced backyard with a hot tub, storage shed, and under-deck storage. A covered carport with garage door and workshop access completes the package. Located in a peaceful, tight-knit community known for its charm, Armstrong offers local markets, artisan shops, and events like the IPE Fair and Art Walk. A perfect blend of comfort, connection, and small-town living. (id:27818)
Property Details
| MLS® Number | 10351252 |
| Property Type | Single Family |
| Neigbourhood | Armstrong/ Spall. |
| Parking Space Total | 1 |
Building
| Bathroom Total | 2 |
| Bedrooms Total | 4 |
| Appliances | Refrigerator, Dishwasher, Dryer, Range - Gas, Microwave, Washer |
| Basement Type | Full |
| Constructed Date | 1979 |
| Construction Style Attachment | Detached |
| Cooling Type | Central Air Conditioning |
| Exterior Finish | Brick, Wood Siding |
| Fire Protection | Security System |
| Flooring Type | Carpeted, Ceramic Tile, Hardwood, Linoleum |
| Heating Type | Forced Air, See Remarks |
| Roof Material | Asphalt Shingle |
| Roof Style | Unknown |
| Stories Total | 2 |
| Size Interior | 2090 Sqft |
| Type | House |
| Utility Water | Municipal Water |
Parking
| Attached Garage | 1 |
Land
| Acreage | No |
| Fence Type | Fence |
| Landscape Features | Underground Sprinkler |
| Sewer | Municipal Sewage System |
| Size Total Text | Under 1 Acre |
| Zoning Type | Unknown |
Rooms
| Level | Type | Length | Width | Dimensions |
|---|---|---|---|---|
| Basement | Recreation Room | 9'7'' x 15'1'' | ||
| Basement | Laundry Room | 11'1'' x 5'1'' | ||
| Basement | 3pc Bathroom | 11'1'' x 6'9'' | ||
| Basement | Bedroom | 9'6'' x 13'2'' | ||
| Basement | Bedroom | 11'1'' x 10'1'' | ||
| Basement | Family Room | 15'1'' x 15'1'' | ||
| Main Level | Full Bathroom | 11'1'' x 6'9'' | ||
| Main Level | Bedroom | 11'7'' x 9'0'' | ||
| Main Level | Primary Bedroom | 11'6'' x 13'2'' | ||
| Main Level | Kitchen | 11'0'' x 12'2'' | ||
| Main Level | Dining Room | 10'10'' x 10'5'' | ||
| Main Level | Living Room | 16'2'' x 15'7'' |
https://www.realtor.ca/real-estate/28432216/2697-jarvis-crescent-armstrong-armstrong-spall
Interested?
Contact us for more information

Michelle Ng
https://www.youtube.com/embed/0tvy6QpMFc0
www.michelleng.net/
https://www.michelleng.net/
https://michellengsellsokanagan/

5603 27th Street
Vernon, British Columbia V1T 8Z5
(250) 549-4161
(250) 549-7007
https://www.remaxvernon.com/

