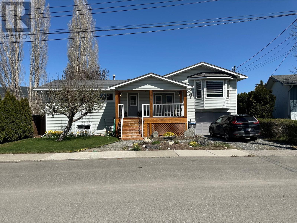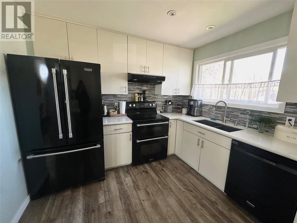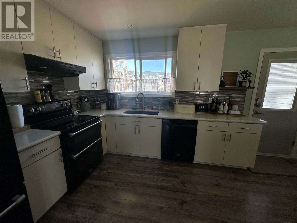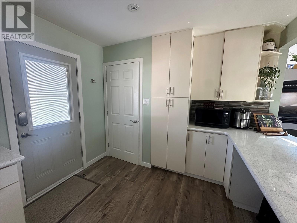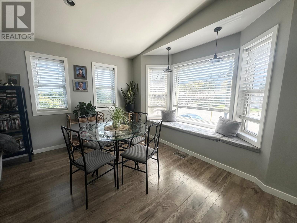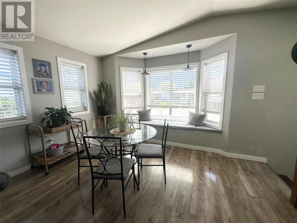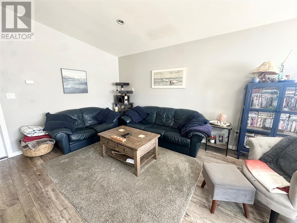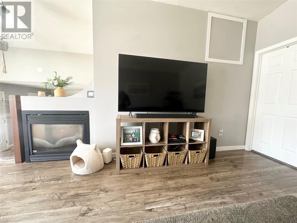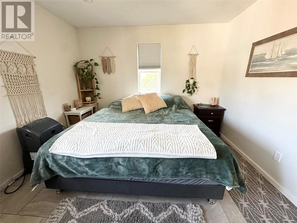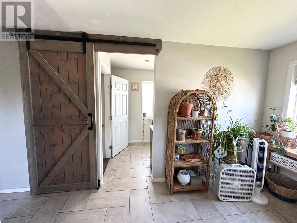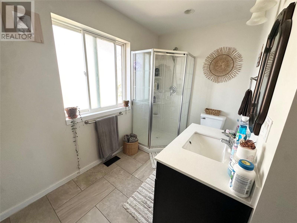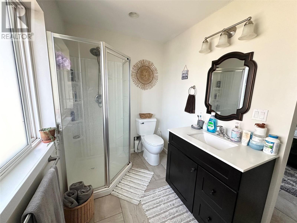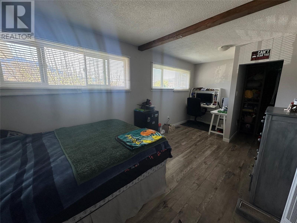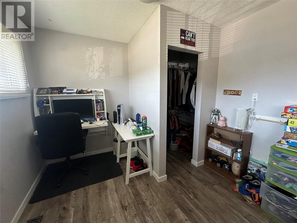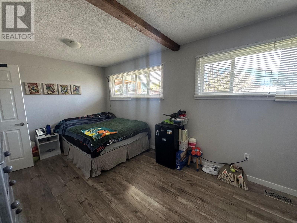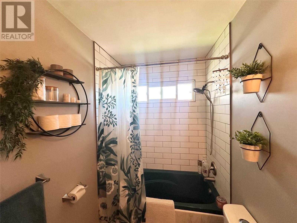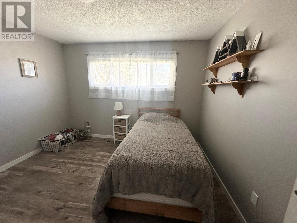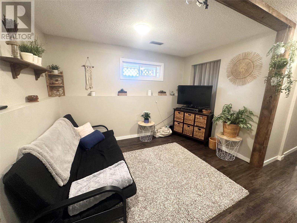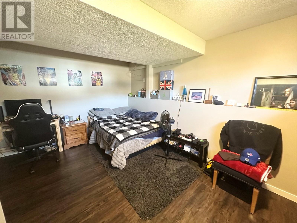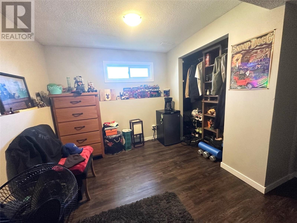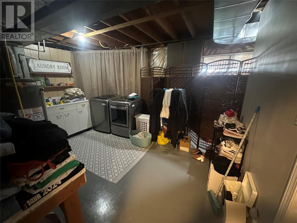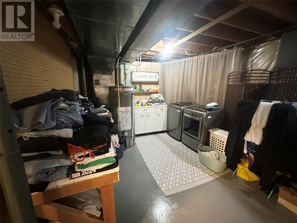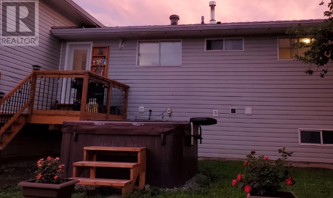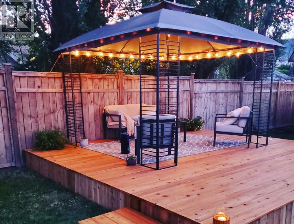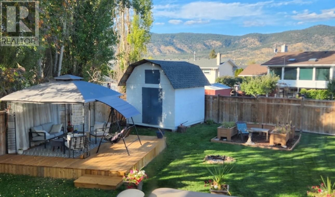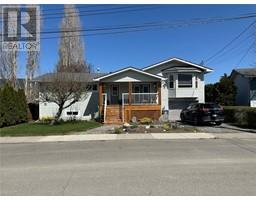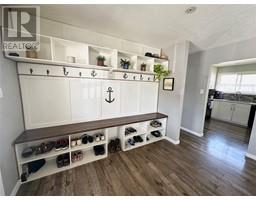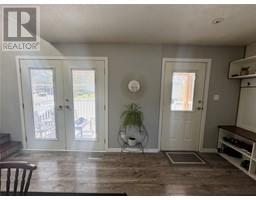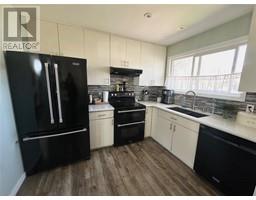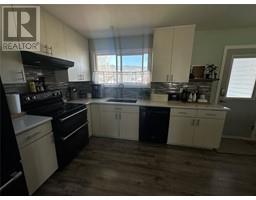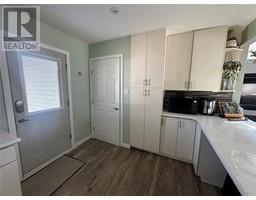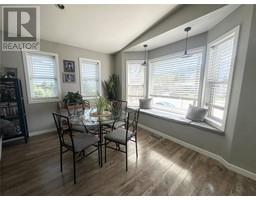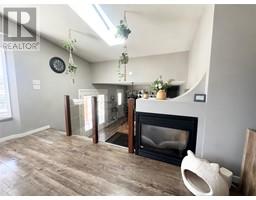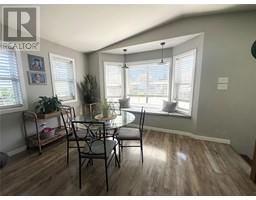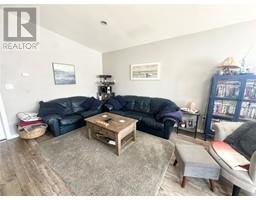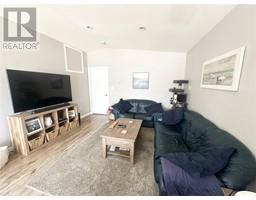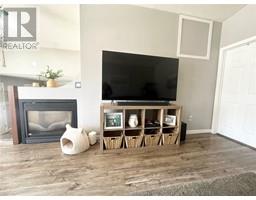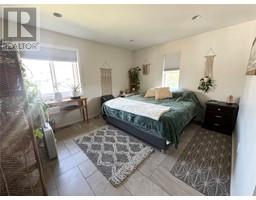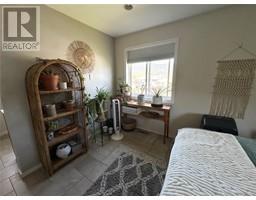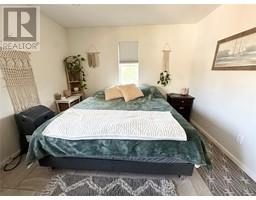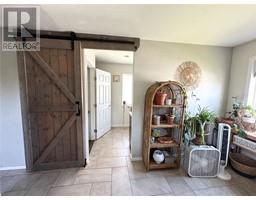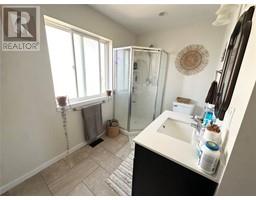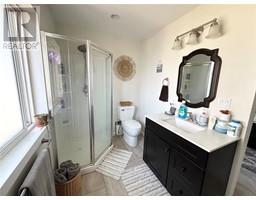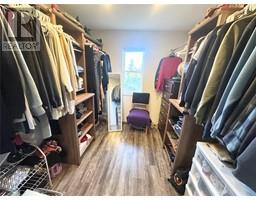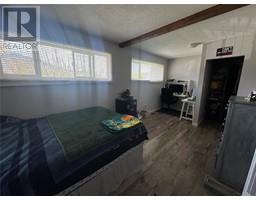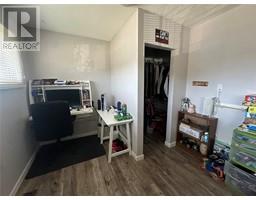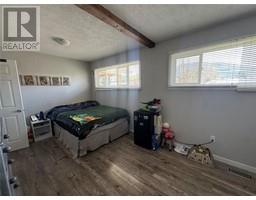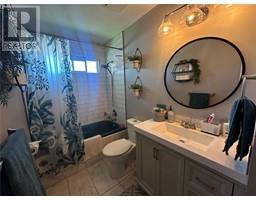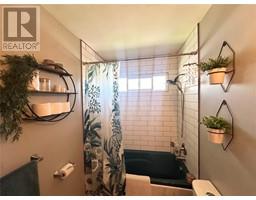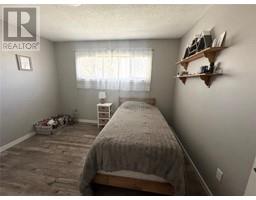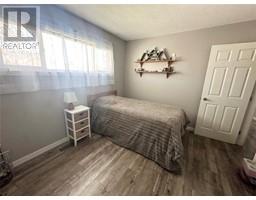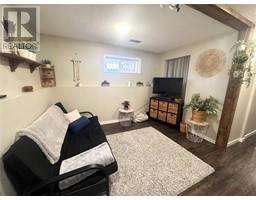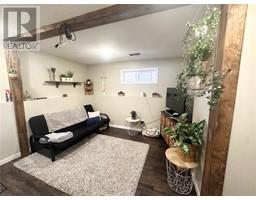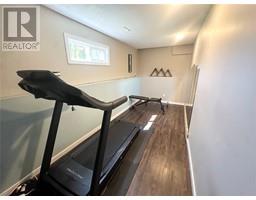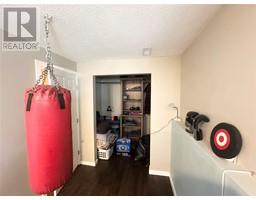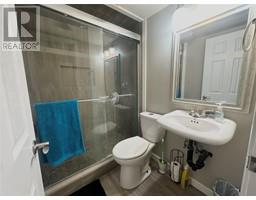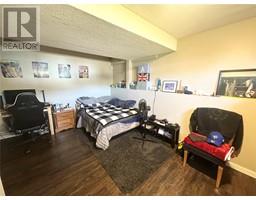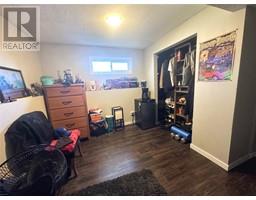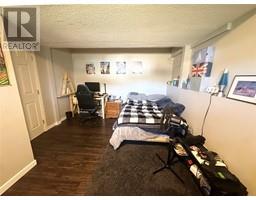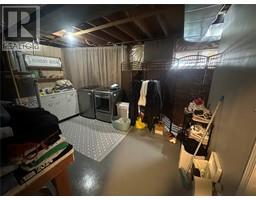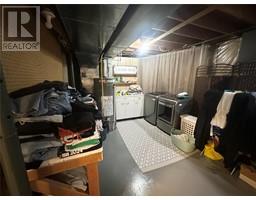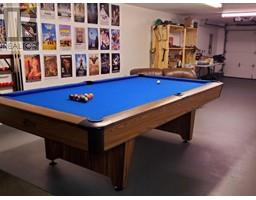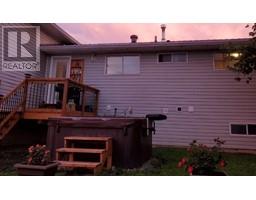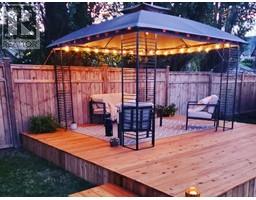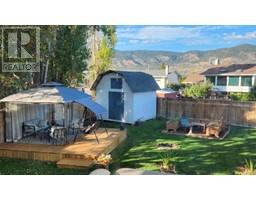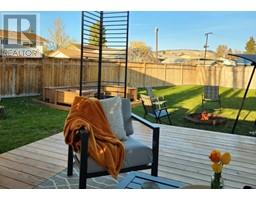2701 Langstaff Place Merritt, British Columbia V1K 1E6
$789,000
Stunning 5-bedroom, 3-bathroom split-level residence offering 3,125 sq ft of living space. With many updates over the years, this home boasts a modern kitchen featuring sleek Silestone countertops, a double oven, and newer appliances, along with very nice, updated bathrooms. A drive-through garage is positioned for easy access, storage, or a space to park two vehicles. This home features a cozy three-sided gas fireplace, elegantly placed between the living and dining areas. Enjoy the Jacuzzi hot tub, relax under the gazebo, or entertain outdoors in the spacious, fully fenced backyard. This home has it all! A metal roof provides durability for years to come. Designed for comfort and functionality, this home is an ideal choice for families or anyone seeking a blend of style and practicality. All measurements are approximate. Contact the listing agent for more information. (id:27818)
Property Details
| MLS® Number | 10345123 |
| Property Type | Single Family |
| Neigbourhood | Merritt |
| Community Features | Pets Allowed |
| Parking Space Total | 2 |
Building
| Bathroom Total | 3 |
| Bedrooms Total | 5 |
| Appliances | Refrigerator, Dishwasher, Microwave, See Remarks, Washer & Dryer |
| Architectural Style | Split Level Entry |
| Constructed Date | 1974 |
| Construction Style Attachment | Detached |
| Construction Style Split Level | Other |
| Exterior Finish | Vinyl Siding |
| Fireplace Fuel | Gas |
| Fireplace Present | Yes |
| Fireplace Type | Unknown |
| Flooring Type | Mixed Flooring |
| Heating Type | Forced Air |
| Roof Material | Metal |
| Roof Style | Unknown |
| Stories Total | 3 |
| Size Interior | 3125 Sqft |
| Type | House |
| Utility Water | Municipal Water |
Parking
| See Remarks | |
| Attached Garage | 2 |
Land
| Acreage | No |
| Sewer | Municipal Sewage System |
| Size Irregular | 0.17 |
| Size Total | 0.17 Ac|under 1 Acre |
| Size Total Text | 0.17 Ac|under 1 Acre |
| Zoning Type | Unknown |
Rooms
| Level | Type | Length | Width | Dimensions |
|---|---|---|---|---|
| Second Level | 3pc Ensuite Bath | Measurements not available | ||
| Second Level | Primary Bedroom | 11'0'' x 12'9'' | ||
| Second Level | Living Room | 12'7'' x 23'5'' | ||
| Basement | 3pc Bathroom | Measurements not available | ||
| Basement | Bedroom | 8'8'' x 15'5'' | ||
| Basement | Bedroom | 6'7'' x 21'2'' | ||
| Basement | Laundry Room | 13'8'' x 11'0'' | ||
| Basement | Living Room | 10'4'' x 10'10'' | ||
| Main Level | 4pc Bathroom | Measurements not available | ||
| Main Level | Dining Room | 14'4'' x 8'2'' | ||
| Main Level | Kitchen | 9'11'' x 18'3'' | ||
| Main Level | Bedroom | 10'0'' x 11'5'' | ||
| Main Level | Bedroom | 9'7'' x 18'10'' |
https://www.realtor.ca/real-estate/28218382/2701-langstaff-place-merritt-merritt
Interested?
Contact us for more information

Breanna Ouellet

1 - 2114 Nicola Ave
Merritt, British Columbia V1K 1R6
(250) 378-6941
https://www.remaxlegacy.ca/
