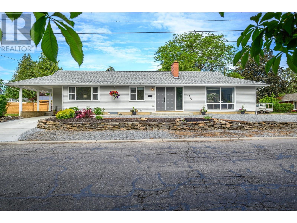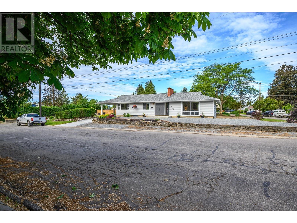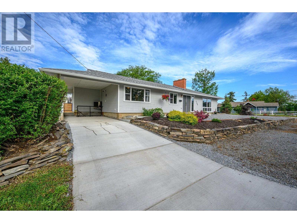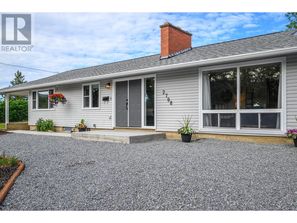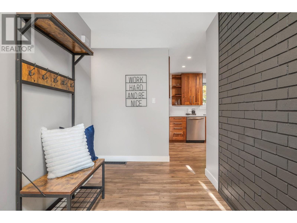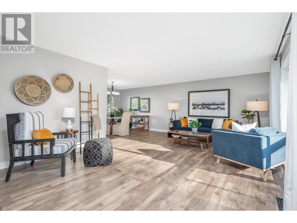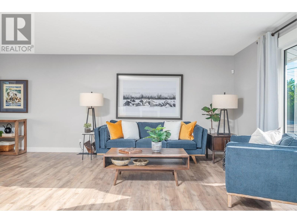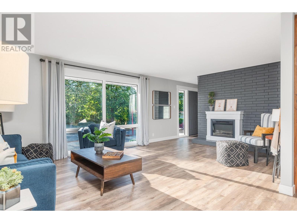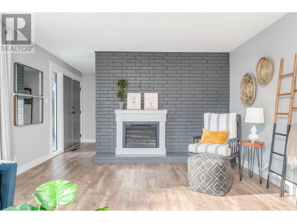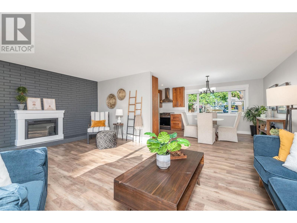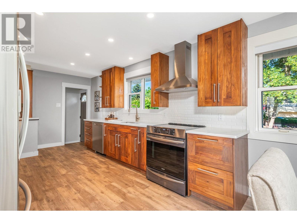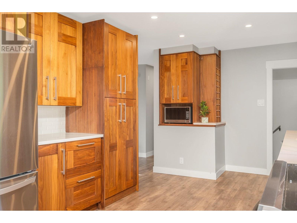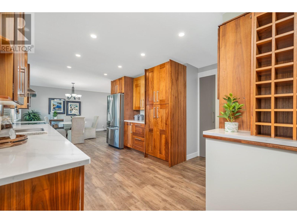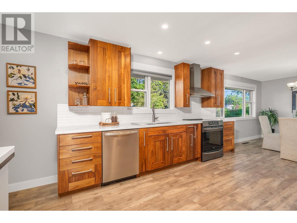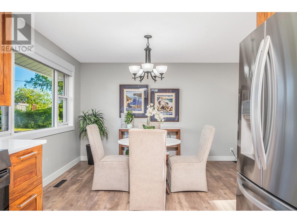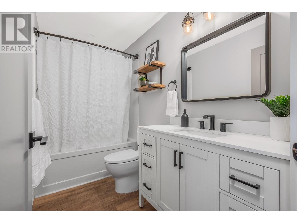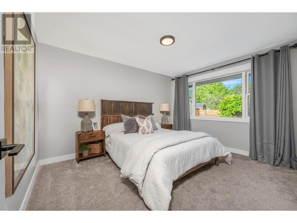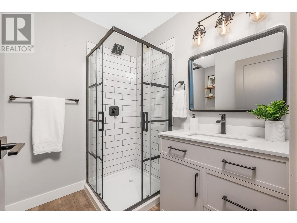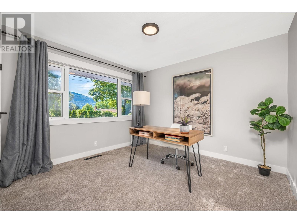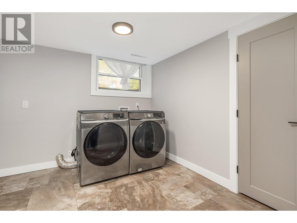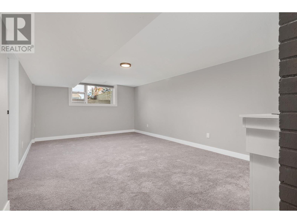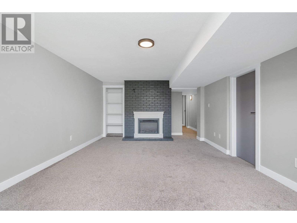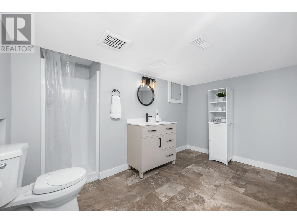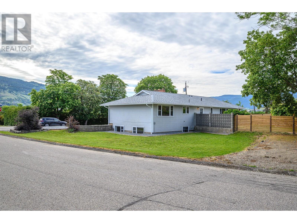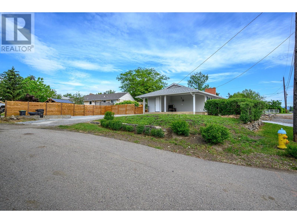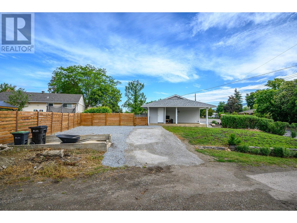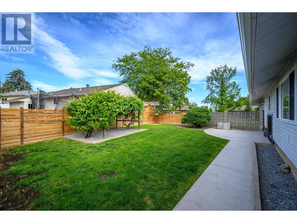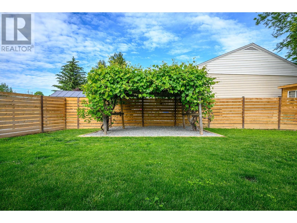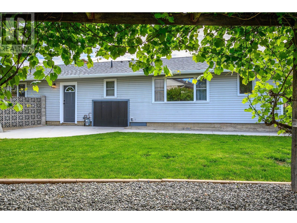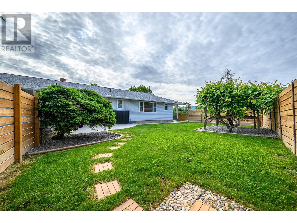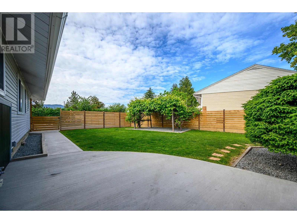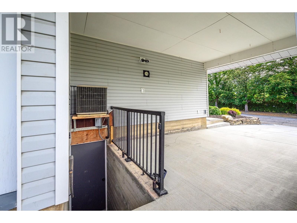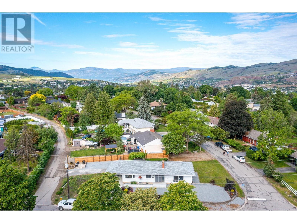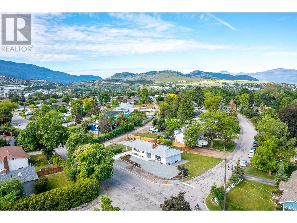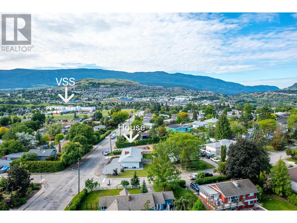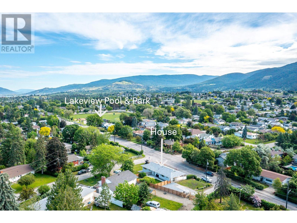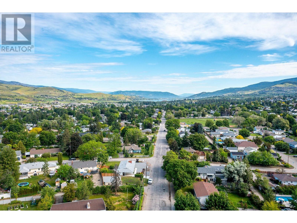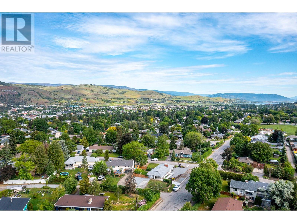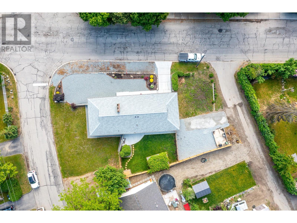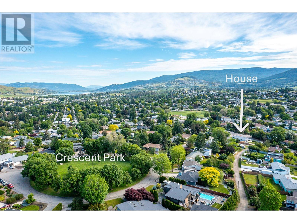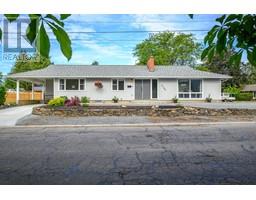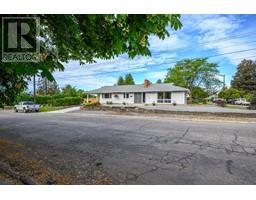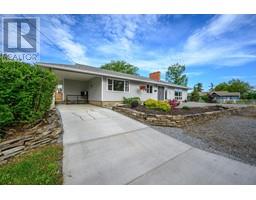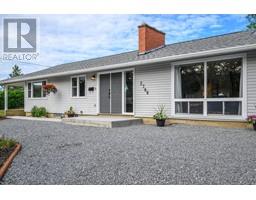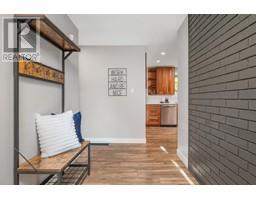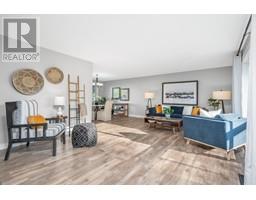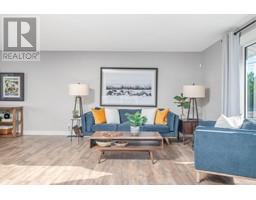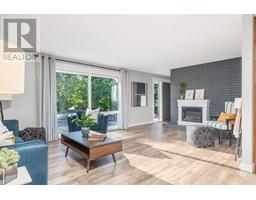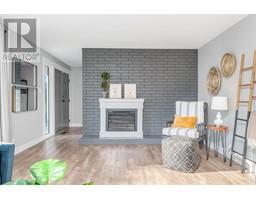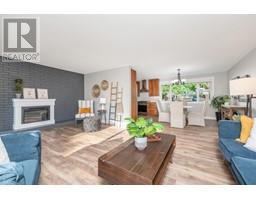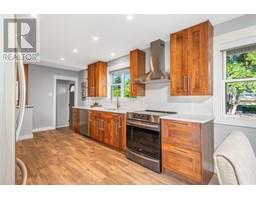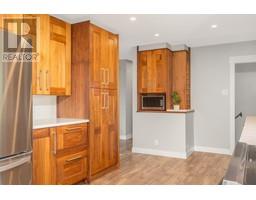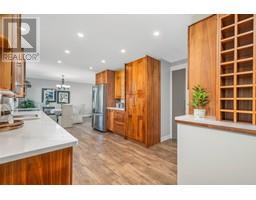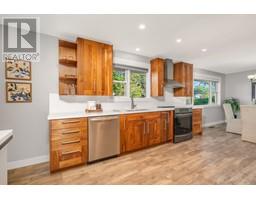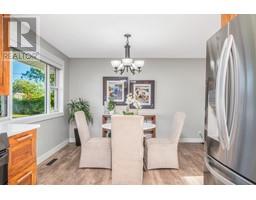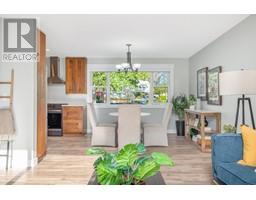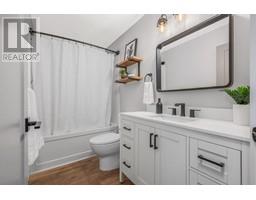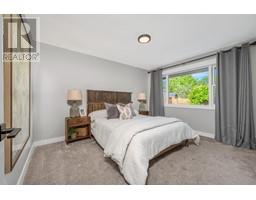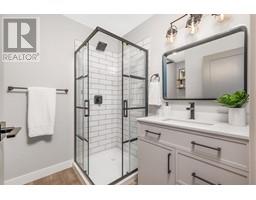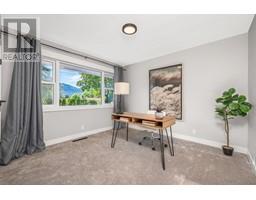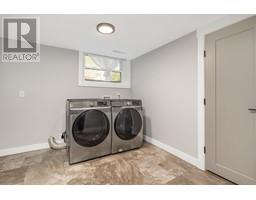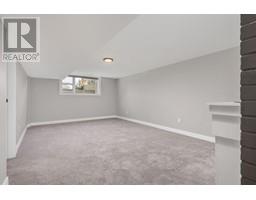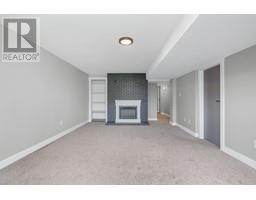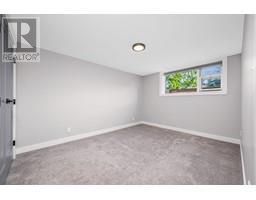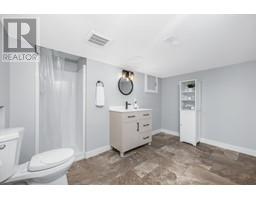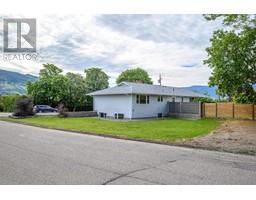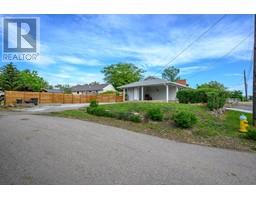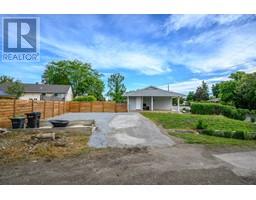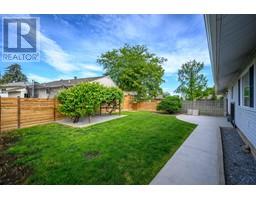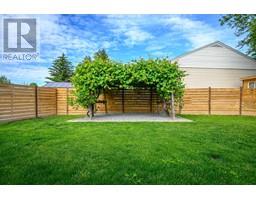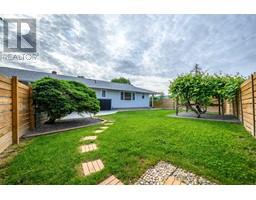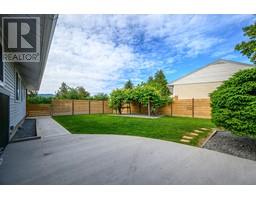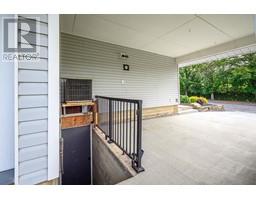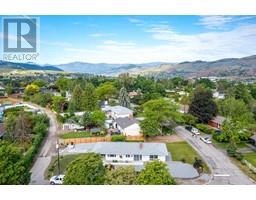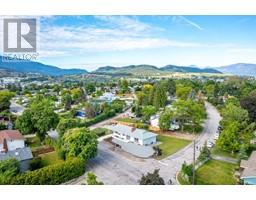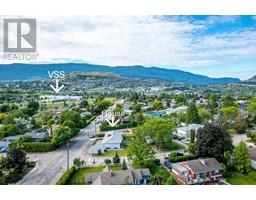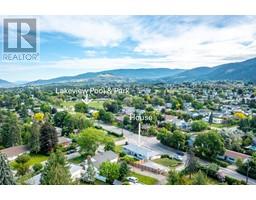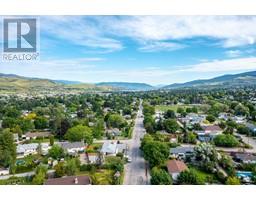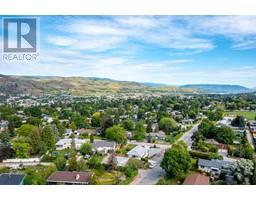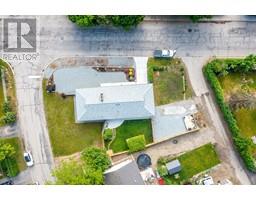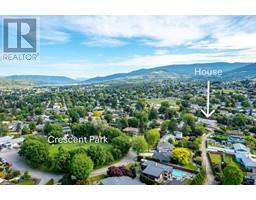2708 18th Street Vernon, British Columbia V1T 4A4
$829,000
Welcome to this beautifully updated home in the sought-after East Hill neighbourhood! Featuring 3 spacious bedrooms on the main level—including a bright primary suite with a private ensuite—plus an additional bedroom downstairs off a large, finished rec room. This home offers flexible living for families, guests, or home office needs. Situated on a large corner lot, the fully fenced backyard is perfect for relaxing or entertaining and includes a charming arbour. Enjoy plenty of space for all your toys with generous parking off both the laneway & the 28th Crescent side of the house—ideal for camping trailers, RVs, boats, or extra vehicles. Zoning allows for potential multi-dwelling development. Just a short stroll to Crescent Park, the popular Lakeview Pool & Park, and Vernon Secondary School (VSS), this location combines family-friendly convenience with a quiet residential feel. Don’t miss your chance to own a move-in ready home in one of Vernon’s most desirable communities! Quick possession possible! (id:27818)
Property Details
| MLS® Number | 10348796 |
| Property Type | Single Family |
| Neigbourhood | East Hill |
| Amenities Near By | Park, Recreation, Schools, Shopping, Ski Area |
| Features | Irregular Lot Size |
Building
| Bathroom Total | 3 |
| Bedrooms Total | 4 |
| Architectural Style | Ranch |
| Basement Type | Full |
| Constructed Date | 1956 |
| Construction Style Attachment | Detached |
| Cooling Type | Central Air Conditioning |
| Exterior Finish | Vinyl Siding |
| Fireplace Present | Yes |
| Fireplace Type | Insert,unknown |
| Flooring Type | Hardwood, Laminate |
| Heating Type | Forced Air, See Remarks |
| Roof Material | Asphalt Shingle |
| Roof Style | Unknown |
| Stories Total | 1 |
| Size Interior | 2688 Sqft |
| Type | House |
| Utility Water | Municipal Water |
Parking
| See Remarks | |
| Carport | |
| Oversize | |
| R V |
Land
| Access Type | Easy Access |
| Acreage | No |
| Fence Type | Fence |
| Land Amenities | Park, Recreation, Schools, Shopping, Ski Area |
| Sewer | Municipal Sewage System |
| Size Frontage | 139 Ft |
| Size Irregular | 0.27 |
| Size Total | 0.27 Ac|under 1 Acre |
| Size Total Text | 0.27 Ac|under 1 Acre |
| Zoning Type | Unknown |
Rooms
| Level | Type | Length | Width | Dimensions |
|---|---|---|---|---|
| Basement | Bedroom | 10'0'' x 13'4'' | ||
| Basement | Utility Room | 10'10'' x 8'0'' | ||
| Basement | Recreation Room | 12'11'' x 22'0'' | ||
| Basement | 3pc Bathroom | 9'10'' x 11'8'' | ||
| Basement | Storage | 21'4'' x 22'5'' | ||
| Basement | Laundry Room | 9'10'' x 11'5'' | ||
| Main Level | Foyer | 11'8'' x 8'9'' | ||
| Main Level | 3pc Ensuite Bath | 9'4'' x 6'7'' | ||
| Main Level | Storage | 6'9'' x 8'0'' | ||
| Main Level | 4pc Bathroom | 9'1'' x 4'11'' | ||
| Main Level | Bedroom | 11'4'' x 10'8'' | ||
| Main Level | Bedroom | 11'3'' x 9'4'' | ||
| Main Level | Primary Bedroom | 13' x 10'6'' | ||
| Main Level | Kitchen | 10'8'' x 16'2'' | ||
| Main Level | Dining Room | 10'11'' x 11'3'' | ||
| Main Level | Living Room | 13'7'' x 22'7'' |
https://www.realtor.ca/real-estate/28404448/2708-18th-street-vernon-east-hill
Interested?
Contact us for more information
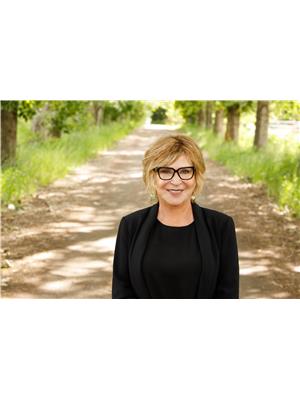
Priscilla Sookarow
www.okanaganhomes.com/
5603 - 27th Street
Vernon, British Columbia V1T 8Z5
(250) 549-7050
(250) 549-1407
https://okanaganhomes.com/
