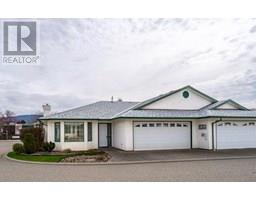2710 Allenby Way Unit# 71 Vernon, British Columbia V1T 9P2
$595,888Maintenance,
$390 Monthly
Maintenance,
$390 MonthlyFORMER SHOWHOME is being offered to you! Owners have lovingly cared for this spacious duplex style, level entry rancher with a full basement in the 55+ community of Gracelands. The main living area, complete with decorative crown moulding, invites you to sit down & relax in front of the cozy gas fireplace & the dining area provides plenty of space for an evening with guests. Enjoy a cup of coffee & a view to the lovely backyard/garden in the morning sun from the east facing kitchen eating area. The kitchen itself provides plenty of cupboard & counter space with a separate cook top & wall oven...no more bending over to get dinner out of the oven! Access the private backyard from the kitchen for easy barbecuing. The master bedroom is large enough for a king bed & then some, with an adjacent full en-suite and walk-in closet. The second bedroom on the main floor makes a great den/office & you will take pride in the nicely updated main bath. Laundry is conveniently located on the main floor. Fully finished basement is a bonus! Currently being used as a guest bedroom/recreation area, it is a wide open space that can be kept as is or reworked to suit your own needs. There is an additional full bath & huge storage room with shelving. Hot water on demand, recently removed poly-b plumbing. X-lrg dbl car garage with plenty of storage shelves. Strata has RV parking available plus clubhouse for social functions & rental. Transit to downtown just minutes away & shopping just an 8 min walk. (id:27818)
Property Details
| MLS® Number | 10352425 |
| Property Type | Single Family |
| Neigbourhood | Okanagan Landing |
| Community Name | Gracelands |
| Community Features | Pets Allowed With Restrictions, Rentals Allowed, Seniors Oriented |
| Parking Space Total | 2 |
Building
| Bathroom Total | 3 |
| Bedrooms Total | 2 |
| Appliances | Refrigerator, Cooktop, Dishwasher, Dryer, Hot Water Instant, Washer, Oven - Built-in |
| Architectural Style | Ranch |
| Constructed Date | 1999 |
| Cooling Type | Central Air Conditioning |
| Exterior Finish | Stucco |
| Fireplace Fuel | Gas |
| Fireplace Present | Yes |
| Fireplace Type | Unknown |
| Flooring Type | Carpeted, Laminate, Vinyl |
| Heating Type | Forced Air |
| Roof Material | Asphalt Shingle |
| Roof Style | Unknown |
| Stories Total | 2 |
| Size Interior | 2227 Sqft |
| Type | Duplex |
| Utility Water | Municipal Water |
Parking
| Attached Garage | 2 |
Land
| Acreage | No |
| Sewer | Municipal Sewage System |
| Size Total Text | Under 1 Acre |
| Zoning Type | Unknown |
Rooms
| Level | Type | Length | Width | Dimensions |
|---|---|---|---|---|
| Basement | Other | 13'4'' x 8'9'' | ||
| Basement | Full Bathroom | 9'4'' x 5'3'' | ||
| Basement | Storage | 22'9'' x 8'8'' | ||
| Basement | Family Room | 18' x 16'8'' | ||
| Main Level | Dining Room | 12'3'' x 11'9'' | ||
| Main Level | Bedroom | 12'11'' x 9'8'' | ||
| Main Level | Laundry Room | 7'4'' x 6'4'' | ||
| Main Level | Full Bathroom | 8'10'' x 5'3'' | ||
| Main Level | Full Ensuite Bathroom | 9'10'' x 5' | ||
| Main Level | Primary Bedroom | 18'4'' x 11'10'' | ||
| Main Level | Living Room | 14'9'' x 12'3'' | ||
| Main Level | Kitchen | 12'3'' x 15'5'' |
https://www.realtor.ca/real-estate/28481427/2710-allenby-way-unit-71-vernon-okanagan-landing
Interested?
Contact us for more information

Tammy Wolzen
www.thecomfortsofhome.ca/

2a-3305 Smith Drive
Armstrong, British Columbia V4Y 0A2
(250) 546-8791

Kelly Brown
www.thecomfortsofhome.ca/

2a-3305 Smith Drive
Armstrong, British Columbia V4Y 0A2
(250) 546-8791






























































































