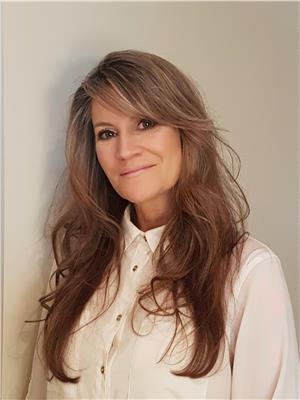2718 Sunnydale Drive Blind Bay, British Columbia V0E 1H1
$979,000
Sunnydale Dr. is a quiet little nook in Shuswap Lake’s premier golf course district, boasting some of the widest properties around and no through traffic. Spacious lots promise plenty of elbow room and privacy. This pristine Carl Simon executive rancher is elegant and built to stand the test of time. Landscaped to the nines with underground sprinklers and mature well manicured cedar hedges. A massive level concrete driveway provides parking for 6 plus vehicles. The quality continues inside with a sprawling interior floor plan with extras like 9 foot ceilings, real 3/4” hardwood and a show stopping ensuite like you’ve never seen before! Comes with newer appliances and a quality blind package. This home looks brand new from every angle. Virtual tour floor plan measurements must be verified if deemed important. Pool table is negotiable. (id:27818)
Property Details
| MLS® Number | 10337271 |
| Property Type | Single Family |
| Neigbourhood | Blind Bay |
| Features | Central Island, Balcony, Jacuzzi Bath-tub |
| Parking Space Total | 3 |
Building
| Bathroom Total | 3 |
| Bedrooms Total | 3 |
| Appliances | Refrigerator, Dishwasher, Dryer, Range - Electric, Microwave, Washer |
| Architectural Style | Ranch |
| Basement Type | Full |
| Constructed Date | 2005 |
| Construction Style Attachment | Detached |
| Cooling Type | Central Air Conditioning |
| Exterior Finish | Stucco |
| Fireplace Fuel | Gas |
| Fireplace Present | Yes |
| Fireplace Type | Unknown |
| Half Bath Total | 1 |
| Heating Type | Forced Air, See Remarks |
| Roof Material | Asphalt Shingle |
| Roof Style | Unknown |
| Stories Total | 2 |
| Size Interior | 2904 Sqft |
| Type | House |
| Utility Water | Community Water User's Utility |
Parking
| Attached Garage | 3 |
| Oversize |
Land
| Acreage | No |
| Landscape Features | Underground Sprinkler |
| Sewer | Municipal Sewage System |
| Size Irregular | 0.26 |
| Size Total | 0.26 Ac|under 1 Acre |
| Size Total Text | 0.26 Ac|under 1 Acre |
| Zoning Type | Unknown |
Rooms
| Level | Type | Length | Width | Dimensions |
|---|---|---|---|---|
| Basement | 4pc Bathroom | Measurements not available | ||
| Basement | Storage | 25' x 9' | ||
| Basement | Bedroom | 14'4'' x 11'9'' | ||
| Basement | Bedroom | 15' x 11'7'' | ||
| Basement | Family Room | 19' x 19' | ||
| Lower Level | Games Room | 13'5'' x 15' | ||
| Main Level | Partial Bathroom | Measurements not available | ||
| Main Level | Laundry Room | 11'3'' x 6'2'' | ||
| Main Level | Dining Room | 13'4'' x 11' | ||
| Main Level | Den | 12' x 9'5'' | ||
| Main Level | 5pc Ensuite Bath | Measurements not available | ||
| Main Level | Primary Bedroom | 15'7'' x 15'7'' | ||
| Main Level | Living Room | 19'4'' x 17'5'' | ||
| Main Level | Kitchen | 11'6'' x 10'9'' |
Utilities
| Cable | Available |
| Electricity | Available |
| Natural Gas | Available |
| Telephone | Available |
| Sewer | Available |
| Water | Available |
https://www.realtor.ca/real-estate/27978891/2718-sunnydale-drive-blind-bay-blind-bay
Interested?
Contact us for more information

Nancy Bell
Personal Real Estate Corporation
nancybellsold.com/
107-1664 Richter St
Kelowna, British Columbia V1Y 8N3
(604) 492-5000
(604) 608-3888
www.stonehausrealty.ca/

